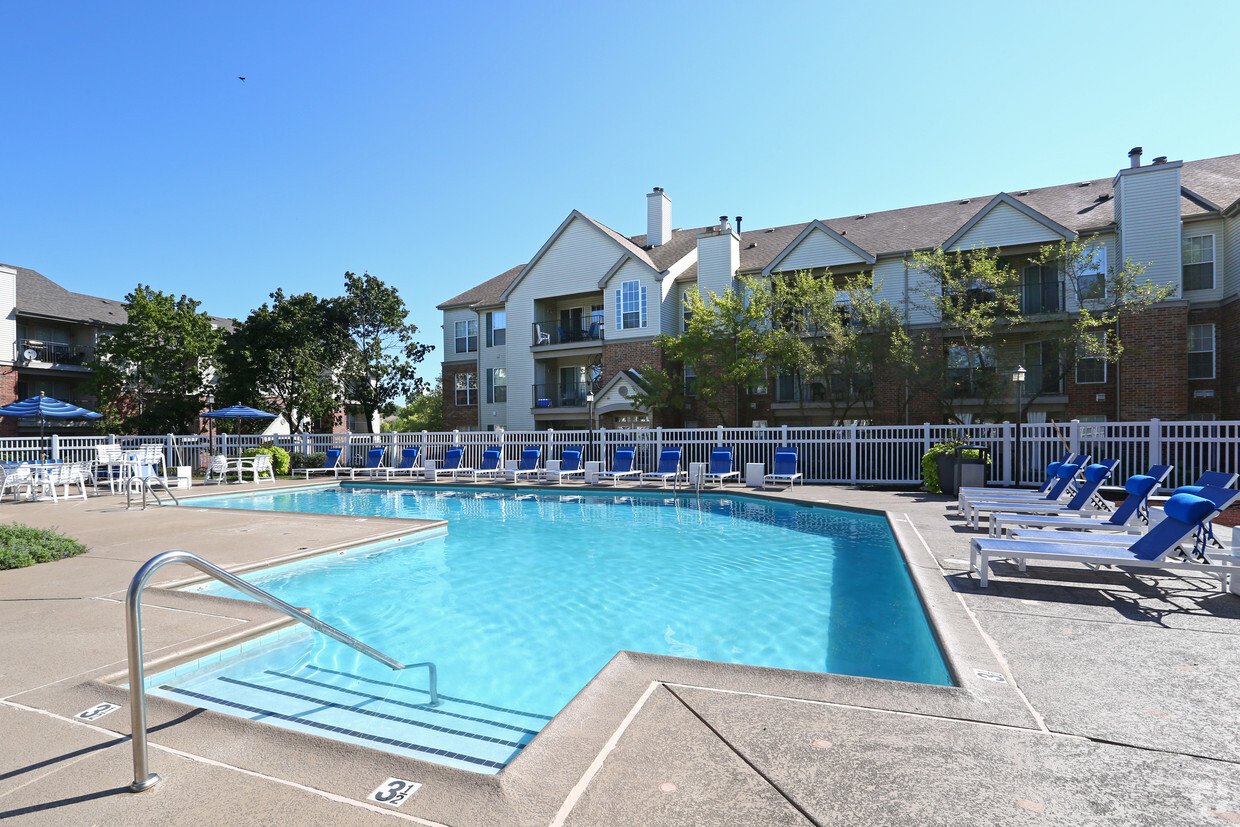Renaissance at Carol Stream
201 Flame Dr,
Carol Stream, IL 60188
$1,500 - $1,900
1-2 Beds

Bedrooms
1 - 3 bd
Bathrooms
1 - 2 ba
Square Feet
600 - 1,400 sq ft
Modern designs, elegant finishes, and upscale amenities are waiting for you at The Mark Apartments. Our Glendale Heights apartments come in one, two, and three-bedroom layouts that are spacious and adaptable. A variety of interior luxuries adorn them, including large closets, a private patio or balcony, kitchen appliances, and more. As a resident of our pet-friendly community, you will also have exclusive access to our state-of-the-art fitness center, outdoor pool, and dog park, among many other life-enhancing amenities.Words can only you take you so far, so stop by or give us a call today for your personal tour of our irresistible Glendale Heights, IL, apartments!
Modern designs, elegant finishes, and upscale amenities are waiting for you at The Mark Apartments. Our Glendale Heights apartments come in one, two, and three-bedroom layouts that are spacious and adaptable. A variety of interior luxuries adorn them, including large closets, a private patio or balcony, kitchen appliances, and more. As a resident of our pet-friendly community, you will also have exclusive access to our state-of-the-art fitness center, outdoor pool, and dog park, among many other life-enhancing amenities.Words can only you take you so far, so stop by or give us a call today for your personal tour of our irresistible Glendale Heights, IL, apartments!
The Mark is an apartment community located in DuPage County and the 60139 ZIP Code. This area is served by the Queen Bee School District 16 attendance zone.
Unique Features
Pool
Fitness Center
Laundry Facilities
Clubhouse
Washer/Dryer
Air Conditioning
Dishwasher
High Speed Internet Access
Walk-In Closets
Microwave
Refrigerator
Disposal
Located about 25 miles west of Downtown Chicago, Glendale Heights is a popular village near several Windy City destinations. The O'Hare International Airport is 17 miles north east, the Cosley Zoo is about three miles southwest, and Wheaton College is about two miles south in nearby Wheaton. Glendale Heights is also convenient to Loyola University Medical Center, Dominican University, Concordia University Chicago, and the Frank Lloyd Wright Home and Studio.
Even with so much nearby, you may discover you have everything you need right in Glendale Heights. The village is home to a number of businesses, including HYDAC Technology Corporation, OSG USA, and Chicago Blower Corporation. Adventist GlenOaks Medical Center is located off Glen Ellyn Road. Along East Army Trail Road, residents enjoy a large number of restaurants, shops, and businesses. Another shopping district is located along North Avenue on the south side of Glendale Heights.
Learn more about living in Glendale Heights| Colleges & Universities | Distance | ||
|---|---|---|---|
| Colleges & Universities | Distance | ||
| Drive: | 10 min | 3.8 mi | |
| Drive: | 17 min | 7.3 mi | |
| Drive: | 16 min | 8.5 mi | |
| Drive: | 22 min | 11.2 mi |
 The GreatSchools Rating helps parents compare schools within a state based on a variety of school quality indicators and provides a helpful picture of how effectively each school serves all of its students. Ratings are on a scale of 1 (below average) to 10 (above average) and can include test scores, college readiness, academic progress, advanced courses, equity, discipline and attendance data. We also advise parents to visit schools, consider other information on school performance and programs, and consider family needs as part of the school selection process.
The GreatSchools Rating helps parents compare schools within a state based on a variety of school quality indicators and provides a helpful picture of how effectively each school serves all of its students. Ratings are on a scale of 1 (below average) to 10 (above average) and can include test scores, college readiness, academic progress, advanced courses, equity, discipline and attendance data. We also advise parents to visit schools, consider other information on school performance and programs, and consider family needs as part of the school selection process.
What Are Walk Score®, Transit Score®, and Bike Score® Ratings?
Walk Score® measures the walkability of any address. Transit Score® measures access to public transit. Bike Score® measures the bikeability of any address.
What is a Sound Score Rating?
A Sound Score Rating aggregates noise caused by vehicle traffic, airplane traffic and local sources