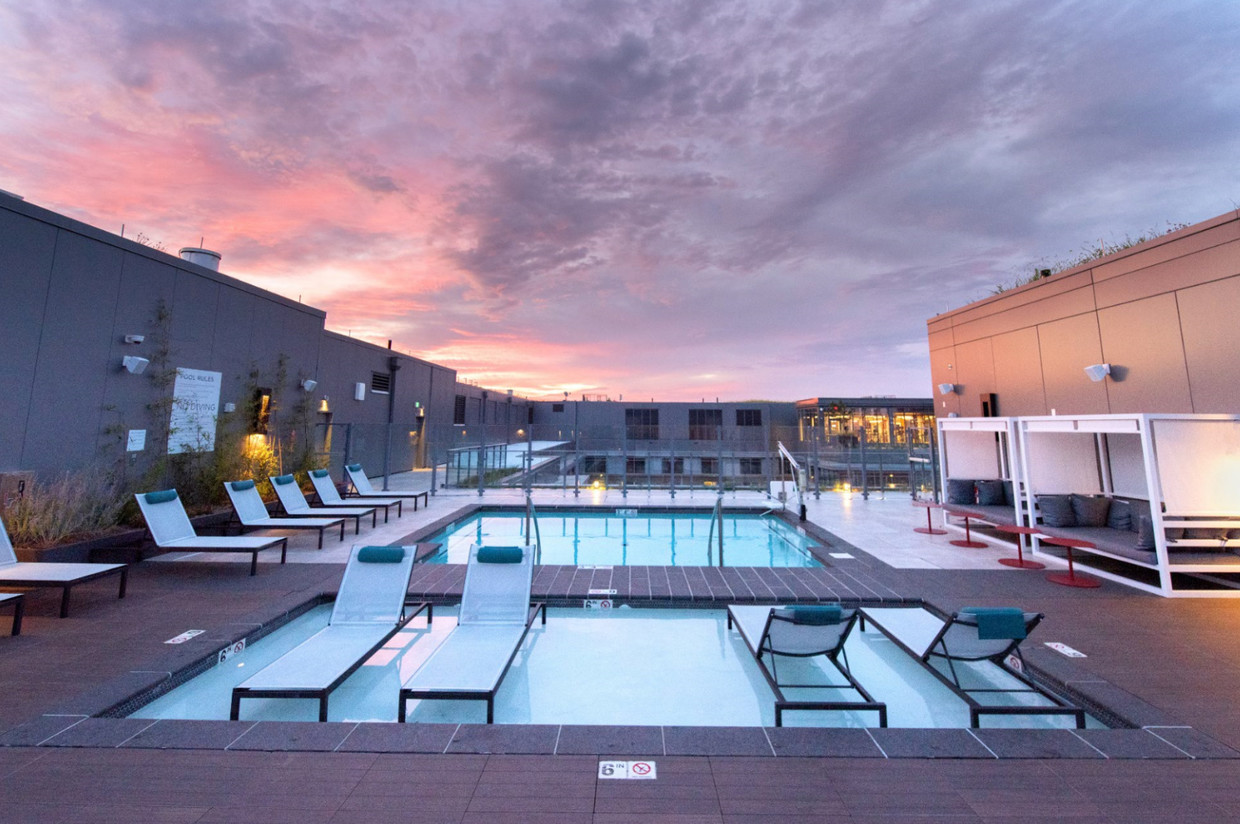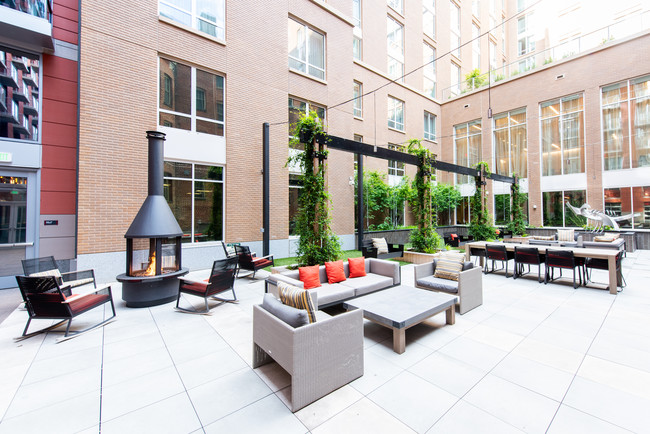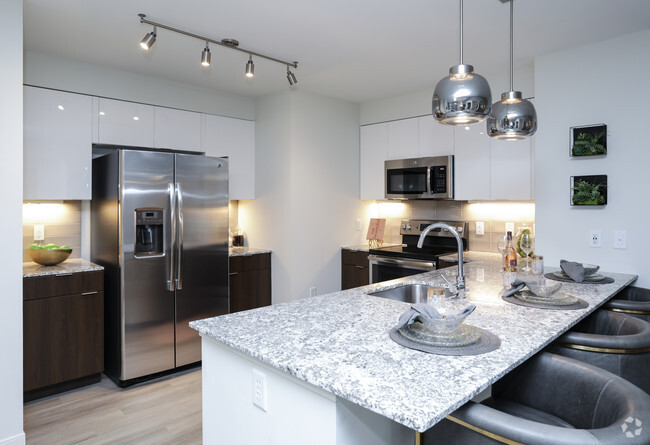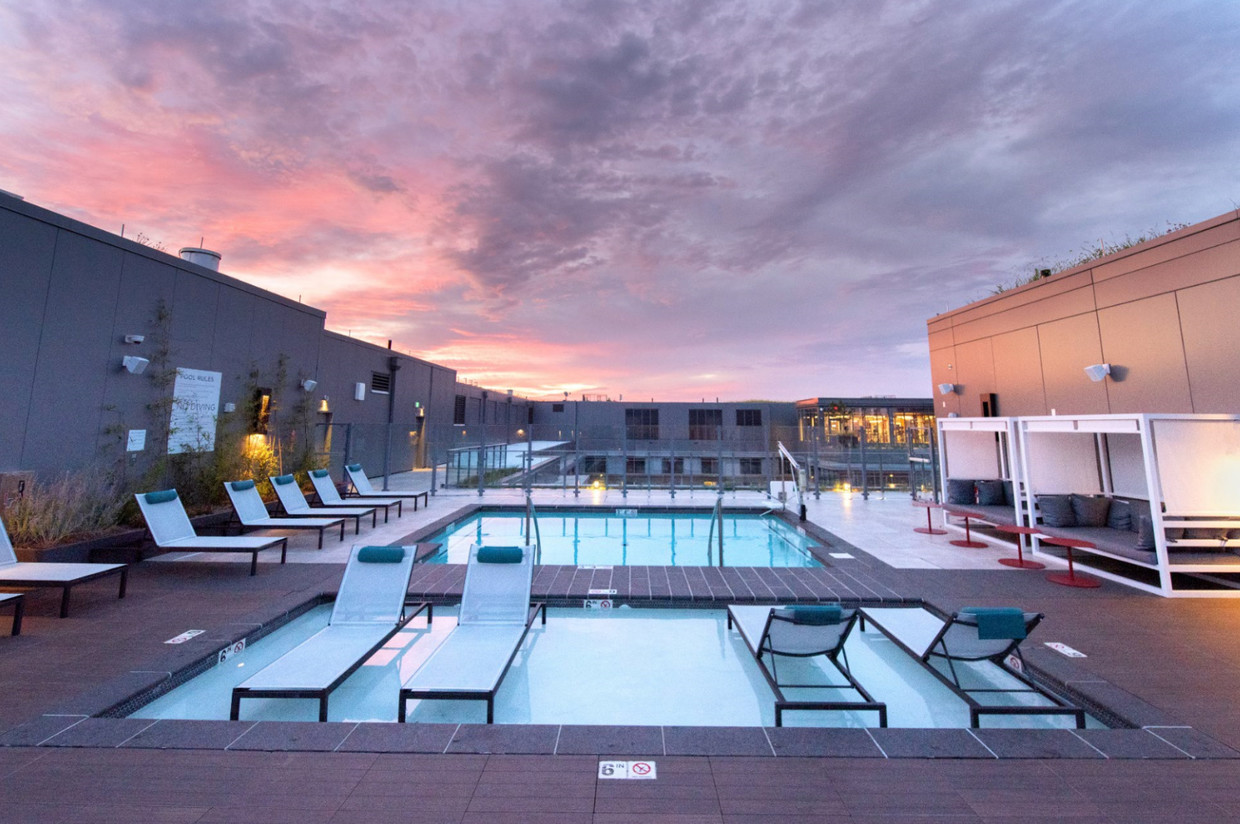The Lurgan
915 L St NW,
Washington,
DC
20001
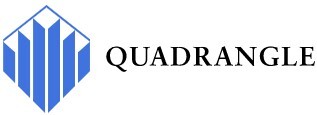
-
Monthly Rent
$2,427 - $3,670
-
Bedrooms
Studio - 2 bd
-
Bathrooms
1 - 2.5 ba
-
Square Feet
509 - 1,315 sq ft

Highlights
- Walker's Paradise
- Premier Transit Location
- Bike-Friendly Area
- Vision Impaired Accessible
- Floor to Ceiling Windows
- Dry Cleaning Service
- Roof Terrace
- Den
- Cabana
Pricing & Floor Plans
-
Unit 01013price $2,427square feet 706availibility Now
-
Unit 01213price $2,457square feet 706availibility Now
-
Unit 00205price $2,462square feet 609availibility Now
-
Unit 02202price $2,703square feet 919availibility Now
-
Unit 01012price $2,797square feet 686availibility Feb 26
-
Unit 01204price $2,577square feet 684availibility Mar 4
-
Unit 00210price $3,666square feet 1,013availibility May 25
-
Unit 00401price $3,436square feet 885availibility Now
-
Unit 01201price $3,561square feet 885availibility Now
-
Unit 01001price $3,571square feet 885availibility Now
-
Unit 00503price $3,656square feet 1,039availibility Now
-
Unit 00603price $3,666square feet 1,039availibility Jun 4
-
Unit 00209price $3,670square feet 1,118availibility Now
-
Unit 01013price $2,427square feet 706availibility Now
-
Unit 01213price $2,457square feet 706availibility Now
-
Unit 00205price $2,462square feet 609availibility Now
-
Unit 02202price $2,703square feet 919availibility Now
-
Unit 01012price $2,797square feet 686availibility Feb 26
-
Unit 01204price $2,577square feet 684availibility Mar 4
-
Unit 00210price $3,666square feet 1,013availibility May 25
-
Unit 00401price $3,436square feet 885availibility Now
-
Unit 01201price $3,561square feet 885availibility Now
-
Unit 01001price $3,571square feet 885availibility Now
-
Unit 00503price $3,656square feet 1,039availibility Now
-
Unit 00603price $3,666square feet 1,039availibility Jun 4
-
Unit 00209price $3,670square feet 1,118availibility Now
Fees and Policies
The fees listed below are community-provided and may exclude utilities or add-ons. All payments are made directly to the property and are non-refundable unless otherwise specified.
-
One-Time Basics
-
Due at Application
-
Application Fee Per ApplicantCharged per applicant.$50
-
-
Due at Move-In
-
Administrative FeeCharged per unit.$600
-
-
Due at Application
-
Dogs
-
Dog FeeCharged per pet.$500
-
Dog RentCharged per pet.$50 / mo
Restrictions:NoneRead More Read LessComments -
-
Cats
-
Cat FeeCharged per pet.$500
-
Cat RentCharged per pet.$50 / mo
Restrictions:Comments -
-
Garage Lot
-
Other
Property Fee Disclaimer: Based on community-supplied data and independent market research. Subject to change without notice. May exclude fees for mandatory or optional services and usage-based utilities.
Details
Lease Options
-
12 mo
Property Information
-
Built in 2018
-
214 units/12 stories
Matterport 3D Tours
About The Lurgan
This is The Lurgan, where life is a boundless collection of everything that moves you. Where balance is struck between old and new, work and nightlife, and Shaw and Mount Vernon Triangle. Its a place where the rules are yours to rewrite.
The Lurgan is an apartment community located in District of Columbia County and the 20001 ZIP Code. This area is served by the District Of Columbia Public Schools attendance zone.
Unique Features
- Bicycle storage with repair station
- Car wash located in garage
- Glass atrium
- Bathrooms with oversized tile flooring
- Built-in wine racks in select units
- Dog wash and grooming room
- NEST thermostats
- Electric car charging station
- European cabinets
- BuildingLink mail system
- Communal workspaces with Apple workstations
- Luxe hard surface flooring throughout apartment
- Scheduled social events
- Balconies in most units
- Bluetooth access
- Floor-to-ceiling windows in select units
- Rain shower heads in bathroom
- Stackable washer and dryer
- GE Profile refrigerator
- Transit screen
- Wine on tap
- Capital Bikeshare membership
- Designer tile in shower enclosure
- Dog walking service
- Elfa customizable closet systems
- Refrigerated storage for perishable deliveries
- Stainless steel GE appliances
- Built in USB ports
- Coffee bar
- Package storage room
Community Amenities
Pool
Fitness Center
Elevator
Doorman
Concierge
Roof Terrace
Controlled Access
Recycling
Property Services
- Package Service
- Wi-Fi
- Controlled Access
- Maintenance on site
- Property Manager on Site
- Doorman
- Concierge
- Video Patrol
- 24 Hour Access
- Vision Impaired Accessible
- Recycling
- Dry Cleaning Service
- Laundry Service
- Online Services
- Meal Service
- Planned Social Activities
- Pet Care
- Pet Washing Station
- EV Charging
- Car Wash Area
- Key Fob Entry
Shared Community
- Elevator
- Lounge
- Multi Use Room
- Storage Space
- Disposal Chutes
- Vintage Building
- Conference Rooms
Fitness & Recreation
- Fitness Center
- Pool
- Bicycle Storage
Outdoor Features
- Gated
- Roof Terrace
- Sundeck
- Cabana
- Courtyard
- Grill
Apartment Features
Washer/Dryer
Air Conditioning
Dishwasher
High Speed Internet Access
Walk-In Closets
Granite Countertops
Microwave
Refrigerator
Indoor Features
- High Speed Internet Access
- Wi-Fi
- Washer/Dryer
- Air Conditioning
- Heating
- Smoke Free
- Cable Ready
- Security System
- Trash Compactor
- Storage Space
- Tub/Shower
- Sprinkler System
Kitchen Features & Appliances
- Dishwasher
- Disposal
- Ice Maker
- Granite Countertops
- Stainless Steel Appliances
- Pantry
- Eat-in Kitchen
- Kitchen
- Microwave
- Oven
- Range
- Refrigerator
- Freezer
- Instant Hot Water
Model Details
- Tile Floors
- Vinyl Flooring
- Dining Room
- Den
- Views
- Walk-In Closets
- Linen Closet
- Double Pane Windows
- Window Coverings
- Floor to Ceiling Windows
- Balcony
- Patio
Welcome to the center of all things history! The downtown district of Washington DC is a true treasure chest of historic American artifacts, monuments, theaters, museums, architecture, memorials, and more. If you’re a history buff, look no further than Downtown DC.
The downtown district of the capital holds historic gems like the White House, George Washington University, the Washington Monument, the Smithsonian National Museum of American History, and the Lincoln Memorial. That’s quite the mouthful—but that’s not even the half of it! Downtown DC is a highly sought-after rental destination because of its rich history, political significance, diverse community, and unbeatable attractions.
With the abundance of apartment rentals, finding your new home won’t be a struggle. Rentals range between longstanding and historic, quaint and cozy, and modern and luxurious.
Learn more about living in Downtown DCCompare neighborhood and city base rent averages by bedroom.
| Downtown DC | Washington, DC | |
|---|---|---|
| Studio | $1,457 | $1,803 |
| 1 Bedroom | $2,061 | $2,234 |
| 2 Bedrooms | $2,992 | $3,065 |
| 3 Bedrooms | $4,736 | $3,935 |
- Package Service
- Wi-Fi
- Controlled Access
- Maintenance on site
- Property Manager on Site
- Doorman
- Concierge
- Video Patrol
- 24 Hour Access
- Vision Impaired Accessible
- Recycling
- Dry Cleaning Service
- Laundry Service
- Online Services
- Meal Service
- Planned Social Activities
- Pet Care
- Pet Washing Station
- EV Charging
- Car Wash Area
- Key Fob Entry
- Elevator
- Lounge
- Multi Use Room
- Storage Space
- Disposal Chutes
- Vintage Building
- Conference Rooms
- Gated
- Roof Terrace
- Sundeck
- Cabana
- Courtyard
- Grill
- Fitness Center
- Pool
- Bicycle Storage
- Bicycle storage with repair station
- Car wash located in garage
- Glass atrium
- Bathrooms with oversized tile flooring
- Built-in wine racks in select units
- Dog wash and grooming room
- NEST thermostats
- Electric car charging station
- European cabinets
- BuildingLink mail system
- Communal workspaces with Apple workstations
- Luxe hard surface flooring throughout apartment
- Scheduled social events
- Balconies in most units
- Bluetooth access
- Floor-to-ceiling windows in select units
- Rain shower heads in bathroom
- Stackable washer and dryer
- GE Profile refrigerator
- Transit screen
- Wine on tap
- Capital Bikeshare membership
- Designer tile in shower enclosure
- Dog walking service
- Elfa customizable closet systems
- Refrigerated storage for perishable deliveries
- Stainless steel GE appliances
- Built in USB ports
- Coffee bar
- Package storage room
- High Speed Internet Access
- Wi-Fi
- Washer/Dryer
- Air Conditioning
- Heating
- Smoke Free
- Cable Ready
- Security System
- Trash Compactor
- Storage Space
- Tub/Shower
- Sprinkler System
- Dishwasher
- Disposal
- Ice Maker
- Granite Countertops
- Stainless Steel Appliances
- Pantry
- Eat-in Kitchen
- Kitchen
- Microwave
- Oven
- Range
- Refrigerator
- Freezer
- Instant Hot Water
- Tile Floors
- Vinyl Flooring
- Dining Room
- Den
- Views
- Walk-In Closets
- Linen Closet
- Double Pane Windows
- Window Coverings
- Floor to Ceiling Windows
- Balcony
- Patio
| Monday | 9am - 6pm |
|---|---|
| Tuesday | 9am - 6pm |
| Wednesday | 9am - 6pm |
| Thursday | 9am - 6pm |
| Friday | 9am - 6pm |
| Saturday | 10am - 5pm |
| Sunday | Closed |
| Colleges & Universities | Distance | ||
|---|---|---|---|
| Colleges & Universities | Distance | ||
| Walk: | 6 min | 0.3 mi | |
| Walk: | 6 min | 0.3 mi | |
| Walk: | 15 min | 0.8 mi | |
| Walk: | 17 min | 0.9 mi |
 The GreatSchools Rating helps parents compare schools within a state based on a variety of school quality indicators and provides a helpful picture of how effectively each school serves all of its students. Ratings are on a scale of 1 (below average) to 10 (above average) and can include test scores, college readiness, academic progress, advanced courses, equity, discipline and attendance data. We also advise parents to visit schools, consider other information on school performance and programs, and consider family needs as part of the school selection process.
The GreatSchools Rating helps parents compare schools within a state based on a variety of school quality indicators and provides a helpful picture of how effectively each school serves all of its students. Ratings are on a scale of 1 (below average) to 10 (above average) and can include test scores, college readiness, academic progress, advanced courses, equity, discipline and attendance data. We also advise parents to visit schools, consider other information on school performance and programs, and consider family needs as part of the school selection process.
View GreatSchools Rating Methodology
Data provided by GreatSchools.org © 2026. All rights reserved.
Transportation options available in Washington include Mount Vernon Square/7Th St-Convention Center, located 0.3 mile from The Lurgan. The Lurgan is near Ronald Reagan Washington Ntl, located 5.4 miles or 10 minutes away, and Washington Dulles International, located 28.1 miles or 44 minutes away.
| Transit / Subway | Distance | ||
|---|---|---|---|
| Transit / Subway | Distance | ||
|
|
Walk: | 4 min | 0.3 mi |
|
|
Walk: | 10 min | 0.5 mi |
|
|
Walk: | 10 min | 0.6 mi |
|
|
Walk: | 12 min | 0.6 mi |
|
|
Walk: | 15 min | 0.8 mi |
| Commuter Rail | Distance | ||
|---|---|---|---|
| Commuter Rail | Distance | ||
|
|
Drive: | 2 min | 1.3 mi |
|
|
Drive: | 3 min | 1.4 mi |
|
|
Drive: | 3 min | 1.5 mi |
| Drive: | 13 min | 6.4 mi | |
| Drive: | 14 min | 7.6 mi |
| Airports | Distance | ||
|---|---|---|---|
| Airports | Distance | ||
|
Ronald Reagan Washington Ntl
|
Drive: | 10 min | 5.4 mi |
|
Washington Dulles International
|
Drive: | 44 min | 28.1 mi |
Time and distance from The Lurgan.
| Shopping Centers | Distance | ||
|---|---|---|---|
| Shopping Centers | Distance | ||
| Walk: | 9 min | 0.5 mi | |
| Drive: | 3 min | 1.5 mi |
| Parks and Recreation | Distance | ||
|---|---|---|---|
| Parks and Recreation | Distance | ||
|
Carter G. Woodson Home National Historic Site
|
Walk: | 9 min | 0.5 mi |
|
Mary McLeod Bethune Council House NHS
|
Walk: | 11 min | 0.6 mi |
|
Marian Koshland Science Museum
|
Walk: | 13 min | 0.7 mi |
|
Pennsylvania Avenue National Historic Site
|
Walk: | 15 min | 0.8 mi |
|
National Geographic Museum
|
Walk: | 15 min | 0.8 mi |
| Hospitals | Distance | ||
|---|---|---|---|
| Hospitals | Distance | ||
| Walk: | 22 min | 1.1 mi | |
| Drive: | 3 min | 1.7 mi | |
| Drive: | 5 min | 2.8 mi |
| Military Bases | Distance | ||
|---|---|---|---|
| Military Bases | Distance | ||
| Drive: | 6 min | 3.3 mi | |
| Drive: | 8 min | 3.6 mi |
The Lurgan Photos
-
The Lurgan
-
Lobby / Communal Area
-
-
-
-
-
-
-
Models
-
Studio
-
Studio
-
Studio
-
Studio
-
Studio
-
1 Bedroom
Nearby Apartments
Within 50 Miles of The Lurgan
-
Lyric 440
440 K St NW
Washington, DC 20001
$2,321 - $4,191
1-2 Br 0.4 mi
-
Lydian
400 K St NW
Washington, DC 20001
$2,468 - $4,463
1-2 Br 0.5 mi
-
Crosby
300 K St NW
Washington, DC 20001
$2,733 - $5,148
1-2 Br 0.5 mi
-
Cantata
801 3rd St NW
Washington, DC 20001
$2,523 - $5,028
1-2 Br 0.6 mi
-
Langston
1818 7th St NW
Washington, DC 20001
$2,965 - $4,715
1-2 Br 0.7 mi
-
Westpark Apartments
2130 P St NW
Washington, DC 20037
$2,583 - $2,728
1-2 Br 1.3 mi
The Lurgan has units with in‑unit washers and dryers, making laundry day simple for residents.
Utilities are not included in rent. Residents should plan to set up and pay for all services separately.
Parking is available at The Lurgan. Fees may apply depending on the type of parking offered. Contact this property for details.
The Lurgan has studios to two-bedrooms with rent ranges from $2,427/mo. to $3,670/mo.
Yes, The Lurgan welcomes pets. Breed restrictions, weight limits, and additional fees may apply. View this property's pet policy.
A good rule of thumb is to spend no more than 30% of your gross income on rent. Based on the lowest available rent of $2,427 for a studio, you would need to earn about $97,080 per year to qualify. Want to double-check your budget? Calculate how much rent you can afford with our Rent Affordability Calculator.
The Lurgan is offering 1 Month Free for eligible applicants, with rental rates starting at $2,427.
Yes! The Lurgan offers 6 Matterport 3D Tours. Explore different floor plans and see unit level details, all without leaving home.
What Are Walk Score®, Transit Score®, and Bike Score® Ratings?
Walk Score® measures the walkability of any address. Transit Score® measures access to public transit. Bike Score® measures the bikeability of any address.
What is a Sound Score Rating?
A Sound Score Rating aggregates noise caused by vehicle traffic, airplane traffic and local sources
