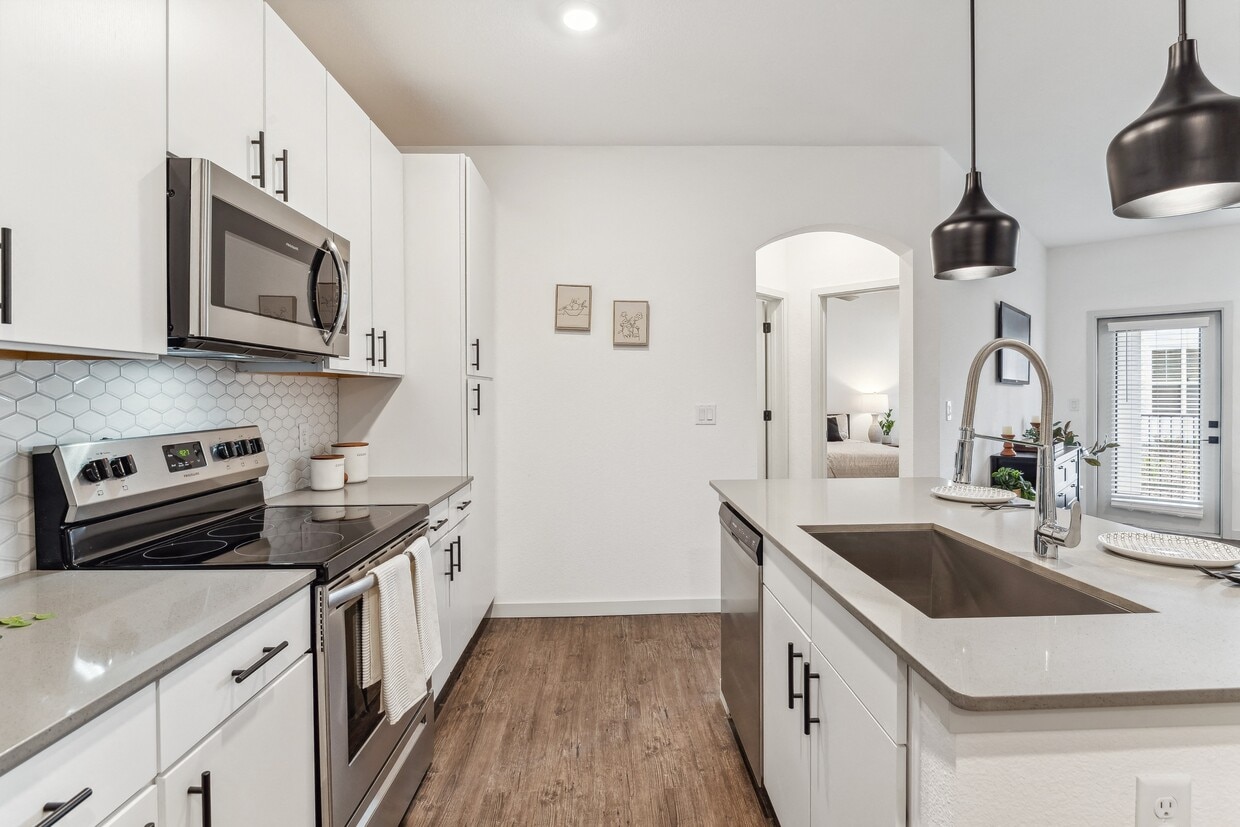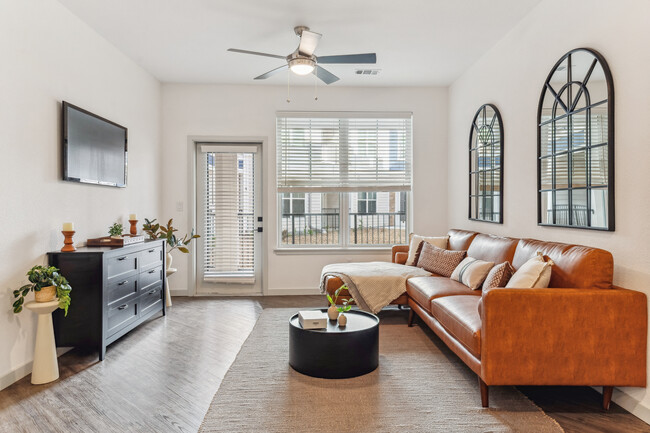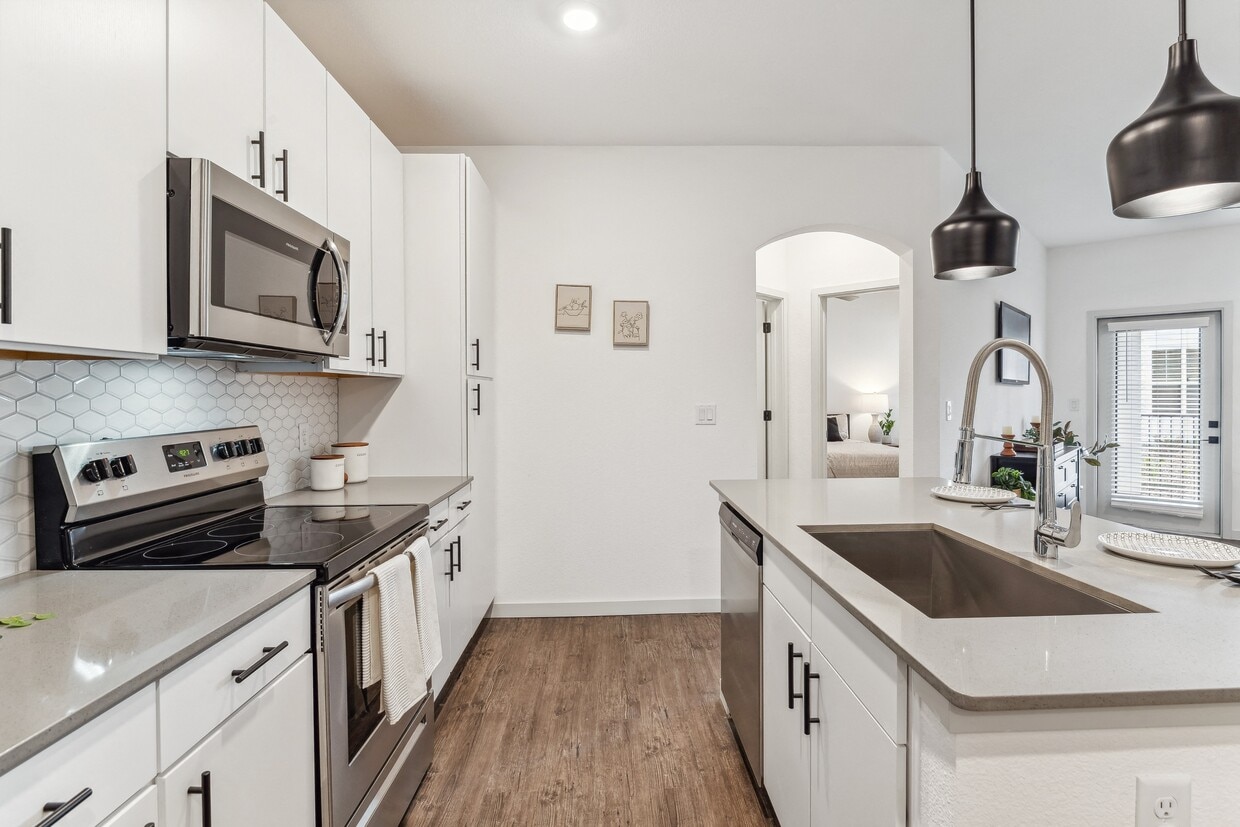-
Call for Rent
-
Bedrooms
1 - 3 bd
-
Bathrooms
1 - 2 ba
-
Square Feet
663 - 1,435 sq ft
Highlights
- Piscina exterior
- Spa
- Cocina con isla
- Ascensor
- Balcón
- Patio
Pricing & Floor Plans
-
Unit A210price Call for Rentsquare feet 663availibility Now
-
Unit A413price Call for Rentsquare feet 663availibility Now
-
Unit B204price Call for Rentsquare feet 663availibility Now
-
Unit A204price Call for Rentsquare feet 761availibility Now
-
Unit B110price Call for Rentsquare feet 761availibility Now
-
Unit C213price Call for Rentsquare feet 761availibility Now
-
Unit C328price Call for Rentsquare feet 824availibility Feb 22
-
Unit C128price Call for Rentsquare feet 824availibility Mar 10
-
Unit B216price Call for Rentsquare feet 824availibility Apr 12
-
Unit C231price Call for Rentsquare feet 1,106availibility Now
-
Unit C212price Call for Rentsquare feet 1,106availibility Now
-
Unit A402price Call for Rentsquare feet 1,106availibility Now
-
Unit B315price Call for Rentsquare feet 1,176availibility Now
-
Unit C303price Call for Rentsquare feet 1,176availibility Now
-
Unit A303price Call for Rentsquare feet 1,176availibility Now
-
Unit C307price Call for Rentsquare feet 1,435availibility Now
-
Unit C201price Call for Rentsquare feet 1,435availibility Now
-
Unit C207price Call for Rentsquare feet 1,435availibility Now
-
Unit A210price Call for Rentsquare feet 663availibility Now
-
Unit A413price Call for Rentsquare feet 663availibility Now
-
Unit B204price Call for Rentsquare feet 663availibility Now
-
Unit A204price Call for Rentsquare feet 761availibility Now
-
Unit B110price Call for Rentsquare feet 761availibility Now
-
Unit C213price Call for Rentsquare feet 761availibility Now
-
Unit C328price Call for Rentsquare feet 824availibility Feb 22
-
Unit C128price Call for Rentsquare feet 824availibility Mar 10
-
Unit B216price Call for Rentsquare feet 824availibility Apr 12
-
Unit C231price Call for Rentsquare feet 1,106availibility Now
-
Unit C212price Call for Rentsquare feet 1,106availibility Now
-
Unit A402price Call for Rentsquare feet 1,106availibility Now
-
Unit B315price Call for Rentsquare feet 1,176availibility Now
-
Unit C303price Call for Rentsquare feet 1,176availibility Now
-
Unit A303price Call for Rentsquare feet 1,176availibility Now
-
Unit C307price Call for Rentsquare feet 1,435availibility Now
-
Unit C201price Call for Rentsquare feet 1,435availibility Now
-
Unit C207price Call for Rentsquare feet 1,435availibility Now
Fees and Policies
The fees listed below are community-provided and may exclude utilities or add-ons. All payments are made directly to the property and are non-refundable unless otherwise specified. Use the Cost Calculator to determine costs based on your needs.
-
Utilities & Essentials
-
Utility Management Service FeeRecipient(s): $4.05 Conservice / $3.95 Landlord Charged per unit. Payable to 3rd Party$10 / mo
-
Valet TrashRecipient(s): $12.64 Valet Waste / $10.00 Landlord Charged per unit. Payable to 3rd Party$22.64 / mo
-
Package LockersRecipient(s): Luxer One Charged per unit. Payable to 3rd Party$3 / mo
-
Electric UtilityRecipient(s): City of Longmont Charged per unit. Payable to 3rd PartyUsage-based
-
Stormwater UtilityRecipient(s): City of Longmont Charged per unit. Payable to 3rd PartyUsage-based
-
Gas UtilityRecipient(s): Xcel Energy Charged per unit. Payable to 3rd PartyUsage-based
-
Water / Sewer UtilityRecipient(s): City of Longmont Charged per unit. Payable to 3rd PartyUsage-based
-
Trash UtilityRecipient(s): Waste Management Charged per unit. Payable to 3rd PartyUsage-based
-
-
One-Time Basics
-
Due at Application
-
Holding DepositCharged per unit.$150
-
Application feeCharged per applicant.$24.48
-
-
Due at Move-In
-
Security DepositSubject to change based on approval status. Conditional deposit up to 1 month's rent. Charged per unit.$500
-
-
Due at Application
-
Dogs
Max of 2Restrictions:NoneRead More Read LessComments
-
Cats
Max of 2Restrictions:Comments
-
Pet Fees
-
Pet RentMax of 1. Max. 2 pets. Breed and other restrictions may apply. Charged per pet.$35 / mo
-
-
Other Parking Fees
-
Parking PermitMax of 4. Recipient(s): $4.05 Conservice / $3.95 Landlord Charged per vehicle. Payable to 3rd Party$10 / mo
-
Private/Detached Garage RentalMax of 1. All items subject to availability. Final pricing and availability will be determined during lease agreement. Charged per vehicle.$175 - $200 / mo
Comments -
-
Additional Parking Options
-
Other
-
-
Storage RentalMax of 1. All items subject to availability. Final pricing and availability will be determined during lease agreement. Charged per rentable item.$45 / mo
-
Utility Final BillingRecipient(s): $10.00 Conservice / $10.00 Landlord Charged per unit. Payable to 3rd Party$20
-
Utility Account Set UpRecipient(s): $10.00 Conservice / $10.00 Landlord Charged per unit. Payable to 3rd Party$20
Property Fee Disclaimer: Based on community-supplied data and independent market research. Subject to change without notice. May exclude fees for mandatory or optional services and usage-based utilities.
Details
Lease Options
-
Contratos de arrendamiento de 7 - 19 meses
Property Information
-
Built in 2023
-
266 units/4 stories
About The Lofts at Highlands
The Lofts at Highlands en Longmont, Colorado, se creó para ofrecer un estilo de vida integral y enriquecedor. Nuestro dedicado equipo ha diseñado meticulosamente un entorno que brinda a los residentes fácil acceso a restaurantes y tiendas. Enclavados en el vecindario de Highlands at Fox Hill, nuestros edificios de 4 pisos se enorgullecen de ser pilares fundamentales de la comunidad. Cada uno de nuestros apartamentos de 1, 2 y 3 habitaciones cuenta con su propia entrada privada. ¡Visite The Lofts at Highlands hoy mismo!
The Lofts at Highlands is an apartment community located in Boulder County and the 80504 ZIP Code. This area is served by the St Vrain Valley Re 1j attendance zone.
Unique Features
- Estación de reparación de bicicletas
- Garajes privados disponibles
- Salpicadero de azulejos moderno
- Parque para mascotas sin correa y spa interior para perros
- Fregaderos profundos bajo encimera
- Gabinetes renovados
- Balcones con vistas al patio, al jardín o a la montaña
- Lavadora y secadora a domicilio
- Tocador con lavabo doble en baños*
- Amplios armarios con estanterías empotradas
- Bañera/ducha separadas con revestimiento de azulejos *
- Comunidad que admite mascotas
- Funciones de accesibilidad disponibles en viviendas seleccionadas
- Piscina climatizada y spa inspirados en un resort
- Quiosco de correo y paquetes
- Cocinas de diseño con isla de asientos e iluminación
- Grandes planos de planta de concepto abierto
- Pasarelas interiores y ascensores
- Servicio de recogida de basura y reciclaje a domicilio
- Ventiladores de techo en dormitorio y sala de estar.
- Gimnasio con equipo de entrenamiento de circuito completo
Community Amenities
Piscina exterior
Gimnasio
Ascensor
Spa
- Ascensor
- Gimnasio
- Bañera de hidromasaje
- Spa
- Piscina exterior
Apartment Features
Aire acondicionado
Acceso a Internet de alta velocidad
Cocina con isla
Bañera/Ducha
- Acceso a Internet de alta velocidad
- Aire acondicionado
- Calefacción
- Ventiladores de techo
- Tocadores dobles
- Bañera/Ducha
- Electrodomésticos de acero inoxidable
- Cocina con isla
- Cocina
- Encimeras de cuarzo
- Balcón
- Patio
Against the backdrop of the Rocky Mountains, Longmont combines small-town atmosphere with contemporary living. Home to approximately 99,000 residents, the city offers diverse housing options from historic downtown properties to newer residential developments. The rental market reflects moderate rates, with one-bedroom apartments averaging $1,620 and two-bedroom units at $1,924. Rental prices have shown minimal fluctuations over the past year in the Front Range region.
Downtown Longmont serves as the city's cultural heart, anchored by established breweries including Left Hand Brewing Company and Oskar Blues Brewery. The St. Vrain Creek winds through town, complemented by an extensive network of paths and green spaces including Thompson Park and Rogers Grove Nature Area. The Longmont Museum and Cultural Center hosts rotating exhibits and performances, while the seasonal Farmers Market runs from April through November.
Learn more about living in Longmont- Ascensor
- Gimnasio
- Bañera de hidromasaje
- Spa
- Piscina exterior
- Estación de reparación de bicicletas
- Garajes privados disponibles
- Salpicadero de azulejos moderno
- Parque para mascotas sin correa y spa interior para perros
- Fregaderos profundos bajo encimera
- Gabinetes renovados
- Balcones con vistas al patio, al jardín o a la montaña
- Lavadora y secadora a domicilio
- Tocador con lavabo doble en baños*
- Amplios armarios con estanterías empotradas
- Bañera/ducha separadas con revestimiento de azulejos *
- Comunidad que admite mascotas
- Funciones de accesibilidad disponibles en viviendas seleccionadas
- Piscina climatizada y spa inspirados en un resort
- Quiosco de correo y paquetes
- Cocinas de diseño con isla de asientos e iluminación
- Grandes planos de planta de concepto abierto
- Pasarelas interiores y ascensores
- Servicio de recogida de basura y reciclaje a domicilio
- Ventiladores de techo en dormitorio y sala de estar.
- Gimnasio con equipo de entrenamiento de circuito completo
- Acceso a Internet de alta velocidad
- Aire acondicionado
- Calefacción
- Ventiladores de techo
- Tocadores dobles
- Bañera/Ducha
- Electrodomésticos de acero inoxidable
- Cocina con isla
- Cocina
- Encimeras de cuarzo
- Balcón
- Patio
| Monday | 10am - 6pm |
|---|---|
| Tuesday | 10am - 6pm |
| Wednesday | 10am - 6pm |
| Thursday | 10am - 6pm |
| Friday | 10am - 6pm |
| Saturday | 10am - 5pm |
| Sunday | 1pm - 5pm |
| Colleges & Universities | Distance | ||
|---|---|---|---|
| Colleges & Universities | Distance | ||
| Drive: | 11 min | 5.5 mi | |
| Drive: | 26 min | 16.6 mi | |
| Drive: | 27 min | 16.7 mi | |
| Drive: | 26 min | 17.9 mi |
 The GreatSchools Rating helps parents compare schools within a state based on a variety of school quality indicators and provides a helpful picture of how effectively each school serves all of its students. Ratings are on a scale of 1 (below average) to 10 (above average) and can include test scores, college readiness, academic progress, advanced courses, equity, discipline and attendance data. We also advise parents to visit schools, consider other information on school performance and programs, and consider family needs as part of the school selection process.
The GreatSchools Rating helps parents compare schools within a state based on a variety of school quality indicators and provides a helpful picture of how effectively each school serves all of its students. Ratings are on a scale of 1 (below average) to 10 (above average) and can include test scores, college readiness, academic progress, advanced courses, equity, discipline and attendance data. We also advise parents to visit schools, consider other information on school performance and programs, and consider family needs as part of the school selection process.
View GreatSchools Rating Methodology
Data provided by GreatSchools.org © 2026. All rights reserved.
The Lofts at Highlands Photos
-
The Lofts at Highlands
-
-
-
-
-
-
-
-
Models
-
1 Bedroom
-
1 Bedroom
-
1 Bedroom
-
2 Bedrooms
-
2 Bedrooms
-
2 Bedrooms
Nearby Apartments
Within 50 Miles of The Lofts at Highlands
-
Bell Lafayette
695 S Lafayette Dr
Lafayette, CO 80026
$1,821 - $3,221 Total Monthly Price
1-2 Br 13.1 mi
-
Bell Flatirons
2200 S Tyler Dr
Superior, CO 80027
$1,793 - $3,760 Total Monthly Price
1-3 Br 16.5 mi
-
Bell Bradburn
11900 Newton St
Westminster, CO 80031
$1,481 - $4,007 Total Monthly Price
1-3 Br 17.4 mi
-
Avens Point
8901 Grant St
Thornton, CO 80229
$1,318 - $3,373 Total Monthly Price
1-2 Br 21.5 mi
-
The Haven
18400 E Elmendorf Dr
Denver, CO 80249
$1,605 - $3,874 Total Monthly Price
1-3 Br 29.8 mi
-
Bell Stonegate
16950 Carlson Dr
Parker, CO 80134
$1,665 - $3,236 Total Monthly Price
1-3 Br 45.1 mi
The Lofts at Highlands does not offer in-unit laundry or shared facilities. Please contact the property to learn about nearby laundry options.
Utilities are not included in rent. Residents should plan to set up and pay for all services separately.
Parking is available at The Lofts at Highlands for $10 / mo. Additional fees and deposits may apply.
Yes, The Lofts at Highlands welcomes pets. Breed restrictions, weight limits, and additional fees may apply. View this property's pet policy.
While The Lofts at Highlands does not offer Matterport 3D tours, renters can explore units through In-Person tours. Schedule a tour now.
Applicant has the right to provide the property manager or owner with a Portable Tenant Screening Report (PTSR) that is not more than 30 days old, as defined in § 38-12-902(2.5), Colorado Revised Statutes; and 2) if Applicant provides the property manager or owner with a PTSR, the property manager or owner is prohibited from: a) charging Applicant a rental application fee; or b) charging Applicant a fee for the property manager or owner to access or use the PTSR.
What Are Walk Score®, Transit Score®, and Bike Score® Ratings?
Walk Score® measures the walkability of any address. Transit Score® measures access to public transit. Bike Score® measures the bikeability of any address.
What is a Sound Score Rating?
A Sound Score Rating aggregates noise caused by vehicle traffic, airplane traffic and local sources









