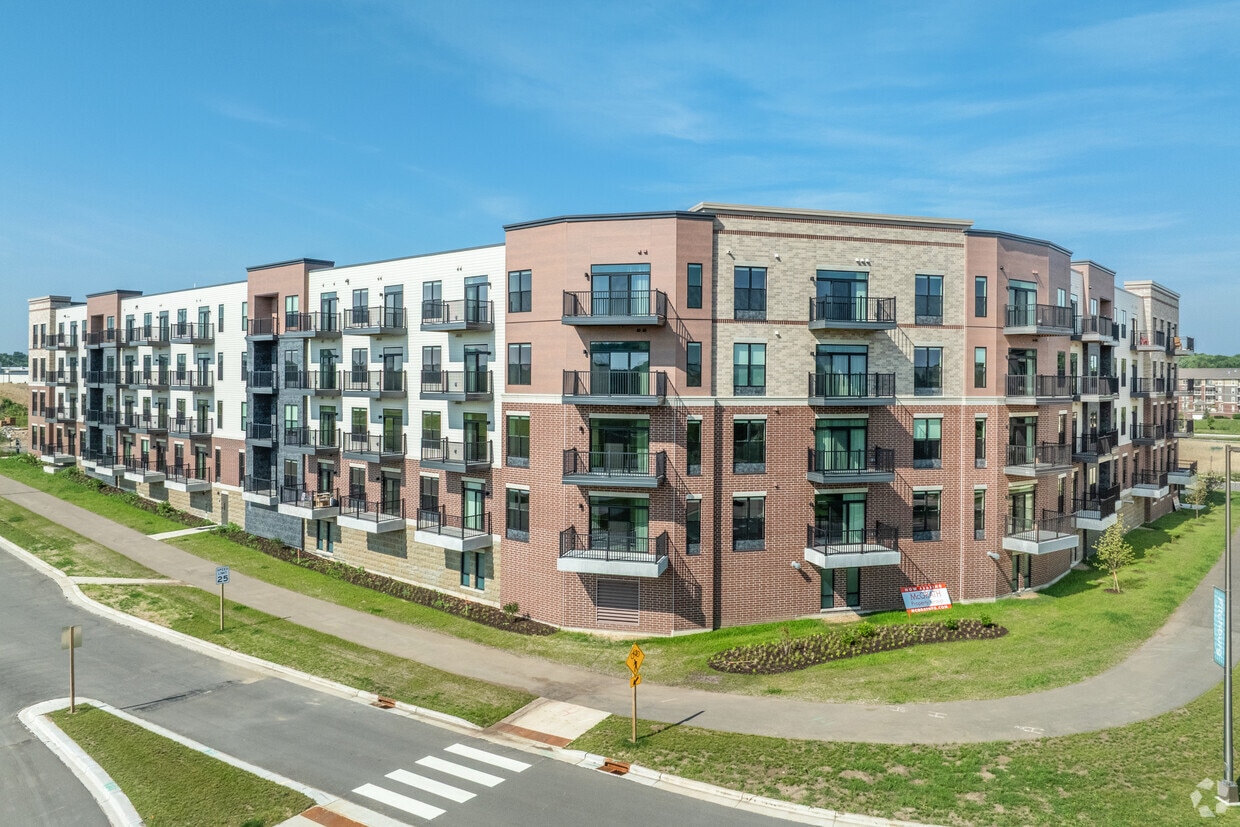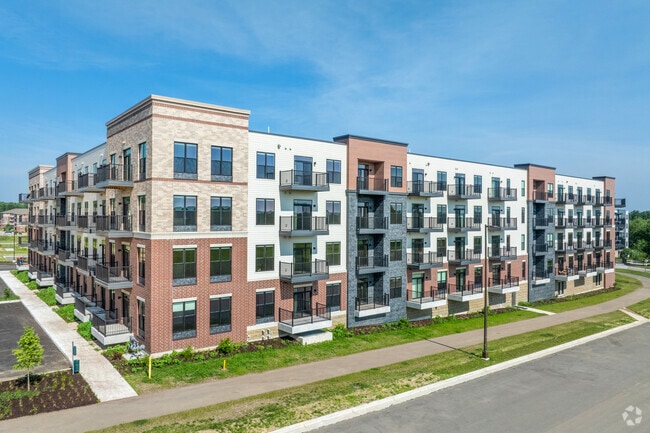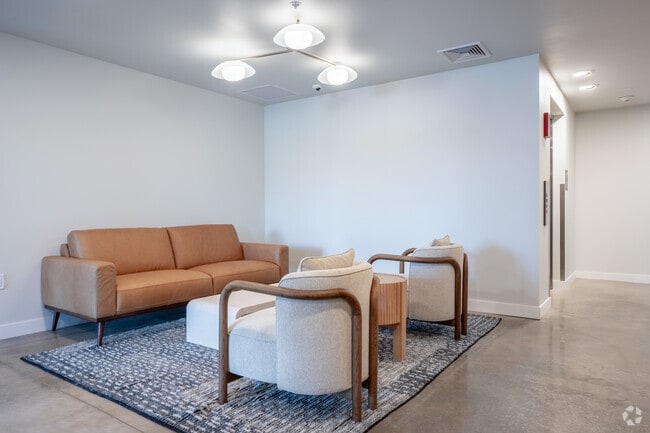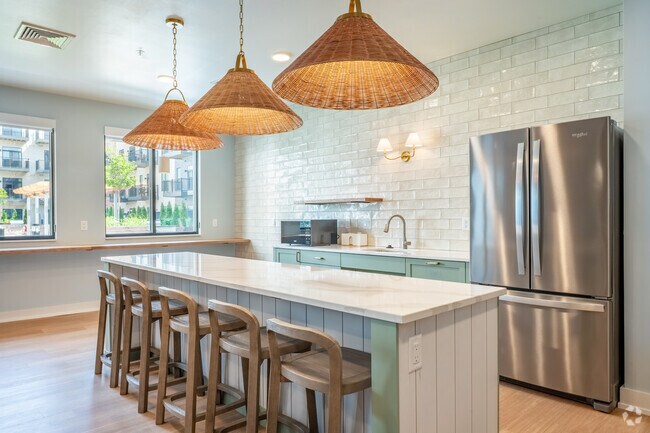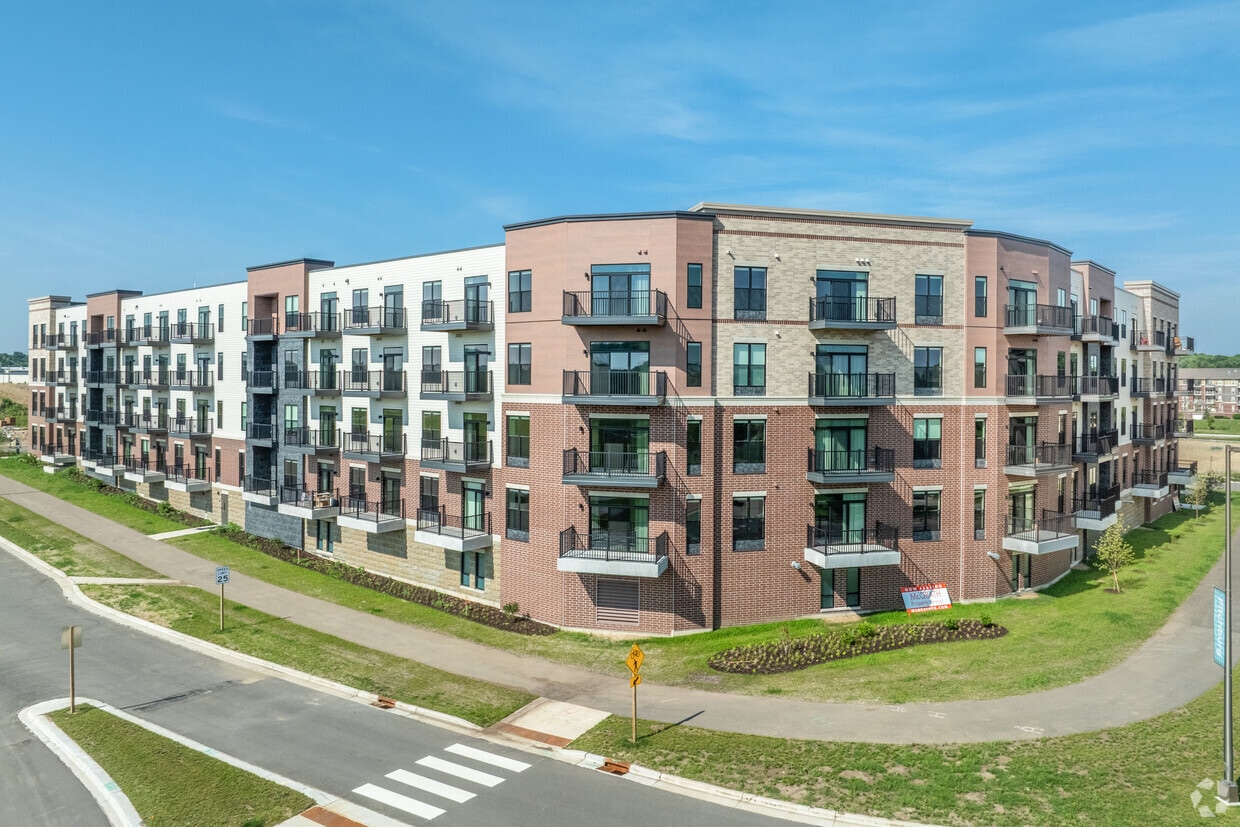The Juniper
2692 Botanical Dr,
Fitchburg,
WI
53711

-
Monthly Rent
$1,530 - $2,405
-
Bedrooms
1 - 2 bd
-
Bathrooms
1 - 2 ba
-
Square Feet
534 - 1,218 sq ft

Highlights
- New Construction
- Attached Garage
- Terraza en azotea
- Sala de estar
- Porche
- Estación de lavado de mascotas
- Techos altos
- Vestidores
- Cubierta
Pricing & Floor Plans
-
Unit 218price $1,550square feet 568availibility Now
-
Unit 418price $1,560square feet 568availibility Now
-
Unit 231price $1,550square feet 659availibility Now
-
Unit 221price $1,550square feet 659availibility Now
-
Unit 521price $1,595square feet 659availibility Now
-
Unit 425price $1,570square feet 661availibility Now
-
Unit 512price $1,590square feet 659availibility Now
-
Unit 505price $1,595square feet 723availibility Now
-
Unit 437price $1,795square feet 867availibility Now
-
Unit 429price $1,815square feet 834availibility Now
-
Unit 422price $1,530square feet 534availibility Jun 1
-
Unit 442price $1,530square feet 534availibility Jun 1
-
Unit 452price $2,405square feet 1,218availibility Now
-
Unit 500price $2,215square feet 1,007availibility Jun 1
-
Unit 218price $1,550square feet 568availibility Now
-
Unit 418price $1,560square feet 568availibility Now
-
Unit 231price $1,550square feet 659availibility Now
-
Unit 221price $1,550square feet 659availibility Now
-
Unit 521price $1,595square feet 659availibility Now
-
Unit 425price $1,570square feet 661availibility Now
-
Unit 512price $1,590square feet 659availibility Now
-
Unit 505price $1,595square feet 723availibility Now
-
Unit 437price $1,795square feet 867availibility Now
-
Unit 429price $1,815square feet 834availibility Now
-
Unit 422price $1,530square feet 534availibility Jun 1
-
Unit 442price $1,530square feet 534availibility Jun 1
-
Unit 452price $2,405square feet 1,218availibility Now
-
Unit 500price $2,215square feet 1,007availibility Jun 1
Fees and Policies
The fees listed below are community-provided and may exclude utilities or add-ons. All payments are made directly to the property and are non-refundable unless otherwise specified.
-
Dogs
Max of 2, Spayed/Neutered
-
Cats
Max of 2, Spayed/Neutered
-
Surface Lot
-
Parking FeeCharged per vehicle.$25 / mo
-
-
Garage - Attached
-
Parking FeeCharged per vehicle.$50 - $80 / mo
Comments$50/mo - garage single stall; $80/mo - garage tandem stallRead More Read Less -
-
Storage Unit
-
Storage DepositCharged per rentable item.$0
-
Storage RentCharged per rentable item.$40 / mo
-
-
Bike Storage
-
Storage DepositCharged per rentable item.$0
-
Storage RentCharged per rentable item.$0 / mo
-
-
Bike Rack
-
Storage DepositCharged per rentable item.$0
-
Storage RentCharged per rentable item.$0 / mo
-
Property Fee Disclaimer: Based on community-supplied data and independent market research. Subject to change without notice. May exclude fees for mandatory or optional services and usage-based utilities.
Details
Utilities Included
-
Trash Removal
-
Internet
Lease Options
-
Flexible
Property Information
-
Built in 2025
-
169 units/4 stories
Matterport 3D Tours
About The Juniper
¡Inauguración el 1 de julio de 2025! ¡Visitas de construcción disponibles ahora! UN MES DE ALQUILER GRATIS CON TODOS LOS NUEVOS CONTRATOS DE ARRENDAMIENTO FECHAS DE INICIO DE CONTRATO DE ARRENDAMIENTO FLEXIBLES Presentamos el edificio más nuevo de McGrath Property Group: ¡The Juniper! The Juniper cuenta con un diseño moderno y bien pensado, cocinas grandes con encimeras de cuarzo y electrodomésticos de acero inoxidable, y lavadora y secadora de tamaño completo en cada apartamento. Las comodidades en el lugar incluyen una sala club, un gran patio al aire libre, fogatas, parrillas, gimnasio abierto las 24 horas, los 7 días de la semana, sala de yoga y más. El edificio admite mascotas y a tu perro le encantará el área para perros sin correa y la estación de lavado para perros. Ubicado justo al sur de Madison y junto a la HWY 18, hace que llegar a cualquier lugar en el condado de Dane sea muy fácil. ¡Pasa a hacer un recorrido y encuentra tu nuevo hogar en The Juniper hoy mismo!
The Juniper is an apartment community located in Dane County and the 53711 ZIP Code. This area is served by the Oregon attendance zone.
Unique Features
- Vistas de la capital
- Comunidad libre de humo
- Internet
- Sala de fitness
- Zona para perros sin correa
- Almacenamiento en el piso
- Estacionamiento subterráneo
- Basura y reciclaje
- Lavandería en la unidad
- Pagos en línea
- Pisos de concreto
- Se admiten mascotas
- Gimnasio abierto las 24 horas
- Lavadora secadora en la unidad
- Sala comunitaria
- Terraza al aire libre
Community Amenities
Gimnasio
Ascensor
Sede del club
Terraza en azotea
Control de accesos
Reciclaje
Parrilla
Wifi en toda la comunidad
Property Services
- Servicio paquetería
- Wifi en toda la comunidad
- Wifi
- Control de accesos
- Videovigilancia
- Acceso 24 horas
- Reciclaje
- Programa de seguro para inquilinos
- Servicios en línea
- Área de juegos para mascotas
- Estación de lavado de mascotas
- Carga de vehículos eléctricos
- Entrada con llavero electrónico
- Acceso de minusválidos
Shared Community
- Ascensor
- Sede del club
- Salón
- Sala multiusos
- Almacén/trastero
Fitness & Recreation
- Gimnasio
- Almacenamiento de bicicletas
- Sala de juegos
Outdoor Features
- Terraza en azotea
- Solárium
- Patio
- Parrilla
- Zona de pícnic
- Parque para perros
Apartment Features
Lavadora/Secadora
Aire acondicionado
Lavavajillas
Acceso a Internet de alta velocidad
Vestidores
Cocina con isla
Microondas
Nevera
Indoor Features
- Acceso a Internet de alta velocidad
- Wifi
- Lavadora/Secadora
- Aire acondicionado
- Calefacción
- Ventiladores de techo
- Libre de humo
- Sistema de seguridad
- Almacén/trastero
- Tocadores dobles
- Bañera/Ducha
- Intercomunicador
- Sistema de rociadores
Kitchen Features & Appliances
- Lavavajillas
- Zona de eliminación de desechos
- Máquina de hielo
- Electrodomésticos de acero inoxidable
- Despensa
- Cocina con isla
- Cocina comedor
- Cocina
- Microondas
- Horno
- Fogón
- Nevera
- Congelador
- Encimeras de cuarzo
Model Details
- Suelos de vinilo
- Techos altos
- Recibidor
- Oficina
- Sala de entretenimiento
- Sala de estar
- Estanterías empotradas
- Techo abovedado
- Vistas
- Vestidores
- Armario de ropa blanca
- Ventanas de doble panel
- Cubiertas de ventanas
- Dormitorios grandes
- Balcón
- Patio
- Porche
- Cubierta
- Con jardín
Even though it sits directly south of Madison, Fitchburg feels miles away. The University of Wisconsin-Madison Arboretum is on the north end of the city, along with Capital Springs State Recreation Area, giving the city a wooded, suburban appearance. The south end of the neighborhood features rolling farmland, adding to the pastoral feel.
When choosing a Fitchburg apartment, be aware that the north side, closer to Madison, is slightly more populated. The commercial center of the city is along Verona Road, while the south side features more open green space. The city offers more than 700 acres of park space and includes hiking trails, greenways, a community center, and a golf course.
Learn more about living in Fitchburg- Servicio paquetería
- Wifi en toda la comunidad
- Wifi
- Control de accesos
- Videovigilancia
- Acceso 24 horas
- Reciclaje
- Programa de seguro para inquilinos
- Servicios en línea
- Área de juegos para mascotas
- Estación de lavado de mascotas
- Carga de vehículos eléctricos
- Entrada con llavero electrónico
- Acceso de minusválidos
- Ascensor
- Sede del club
- Salón
- Sala multiusos
- Almacén/trastero
- Terraza en azotea
- Solárium
- Patio
- Parrilla
- Zona de pícnic
- Parque para perros
- Gimnasio
- Almacenamiento de bicicletas
- Sala de juegos
- Vistas de la capital
- Comunidad libre de humo
- Internet
- Sala de fitness
- Zona para perros sin correa
- Almacenamiento en el piso
- Estacionamiento subterráneo
- Basura y reciclaje
- Lavandería en la unidad
- Pagos en línea
- Pisos de concreto
- Se admiten mascotas
- Gimnasio abierto las 24 horas
- Lavadora secadora en la unidad
- Sala comunitaria
- Terraza al aire libre
- Acceso a Internet de alta velocidad
- Wifi
- Lavadora/Secadora
- Aire acondicionado
- Calefacción
- Ventiladores de techo
- Libre de humo
- Sistema de seguridad
- Almacén/trastero
- Tocadores dobles
- Bañera/Ducha
- Intercomunicador
- Sistema de rociadores
- Lavavajillas
- Zona de eliminación de desechos
- Máquina de hielo
- Electrodomésticos de acero inoxidable
- Despensa
- Cocina con isla
- Cocina comedor
- Cocina
- Microondas
- Horno
- Fogón
- Nevera
- Congelador
- Encimeras de cuarzo
- Suelos de vinilo
- Techos altos
- Recibidor
- Oficina
- Sala de entretenimiento
- Sala de estar
- Estanterías empotradas
- Techo abovedado
- Vistas
- Vestidores
- Armario de ropa blanca
- Ventanas de doble panel
- Cubiertas de ventanas
- Dormitorios grandes
- Balcón
- Patio
- Porche
- Cubierta
- Con jardín
| Monday | By Appointment |
|---|---|
| Tuesday | By Appointment |
| Wednesday | By Appointment |
| Thursday | By Appointment |
| Friday | By Appointment |
| Saturday | By Appointment |
| Sunday | Closed |
| Colleges & Universities | Distance | ||
|---|---|---|---|
| Colleges & Universities | Distance | ||
| Drive: | 19 min | 8.7 mi | |
| Drive: | 17 min | 9.1 mi | |
| Drive: | 22 min | 13.3 mi | |
| Drive: | 27 min | 16.3 mi |
 The GreatSchools Rating helps parents compare schools within a state based on a variety of school quality indicators and provides a helpful picture of how effectively each school serves all of its students. Ratings are on a scale of 1 (below average) to 10 (above average) and can include test scores, college readiness, academic progress, advanced courses, equity, discipline and attendance data. We also advise parents to visit schools, consider other information on school performance and programs, and consider family needs as part of the school selection process.
The GreatSchools Rating helps parents compare schools within a state based on a variety of school quality indicators and provides a helpful picture of how effectively each school serves all of its students. Ratings are on a scale of 1 (below average) to 10 (above average) and can include test scores, college readiness, academic progress, advanced courses, equity, discipline and attendance data. We also advise parents to visit schools, consider other information on school performance and programs, and consider family needs as part of the school selection process.
View GreatSchools Rating Methodology
Data provided by GreatSchools.org © 2026. All rights reserved.
The Juniper Photos
-
The Juniper
-
2 habitaciones, 2 baños - 1135 pies cuadrados
-
-
-
Casa club
-
Casa club
-
Casa club
-
Gimnasio
-
Sala de yoga
Models
-
1 Bedroom
-
1 Bedroom
-
1 Bedroom
-
1 Bedroom
-
1 Bedroom
-
1 Bedroom
Nearby Apartments
Within 50 Miles of The Juniper
-
Bela Springs
2876 Index Rd
Fitchburg, WI 53713
$1,530 - $2,425
1-3 Br 2.0 mi
-
640 West
640 W Wilson St
Madison, WI 53703
$1,925 - $1,970
1 Br 4.5 mi
-
151 E Wilson
151 E Wilson St
Madison, WI 53703
$1,860 - $3,510
1-2 Br 5.1 mi
-
The Urbana
5577 Odana Rd
Madison, WI 53719
$1,695 - $2,560
1-2 Br 5.4 mi
-
Factory District
1222 E Washington Ave
Madison, WI 53703
$1,835 - $2,795
1-2 Br 6.0 mi
-
Garver Point
171 S Fair Oaks
Madison, WI 53704
$1,675 - $2,725
1-2 Br 7.1 mi
The Juniper has units with in‑unit washers and dryers, making laundry day simple for residents.
Select utilities are included in rent at The Juniper, including trash removal and internet. Residents are responsible for any other utilities not listed.
Parking is available at The Juniper. Fees may apply depending on the type of parking offered. Contact this property for details.
The Juniper has one to two-bedrooms with rent ranges from $1,530/mo. to $2,405/mo.
Yes, The Juniper welcomes pets. Breed restrictions, weight limits, and additional fees may apply. View this property's pet policy.
A good rule of thumb is to spend no more than 30% of your gross income on rent. Based on the lowest available rent of $1,530 for a one-bedroom, you would need to earn about $61,200 per year to qualify. Want to double-check your budget? Calculate how much rent you can afford with our Rent Affordability Calculator.
The Juniper is offering 2 meses gratis for eligible applicants, with rental rates starting at $1,530.
Yes! The Juniper offers 6 Matterport 3D Tours. Explore different floor plans and see unit level details, all without leaving home.
What Are Walk Score®, Transit Score®, and Bike Score® Ratings?
Walk Score® measures the walkability of any address. Transit Score® measures access to public transit. Bike Score® measures the bikeability of any address.
What is a Sound Score Rating?
A Sound Score Rating aggregates noise caused by vehicle traffic, airplane traffic and local sources
