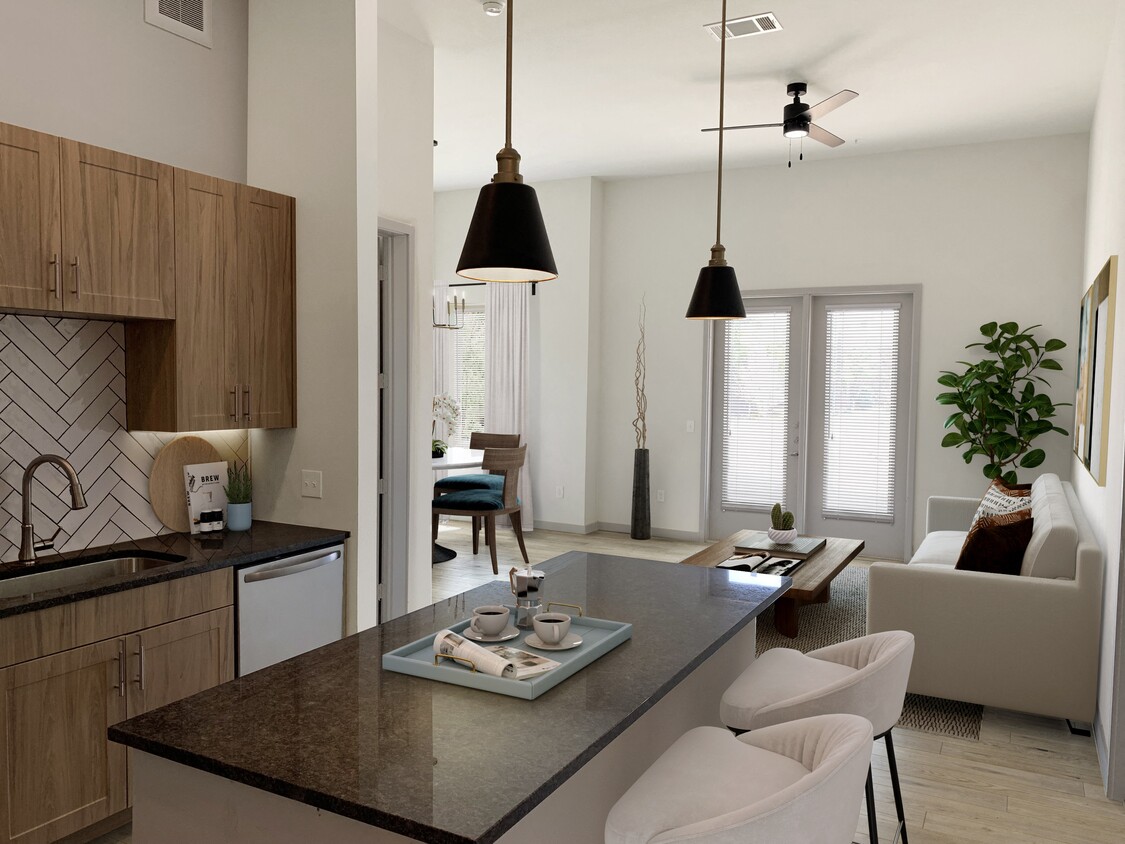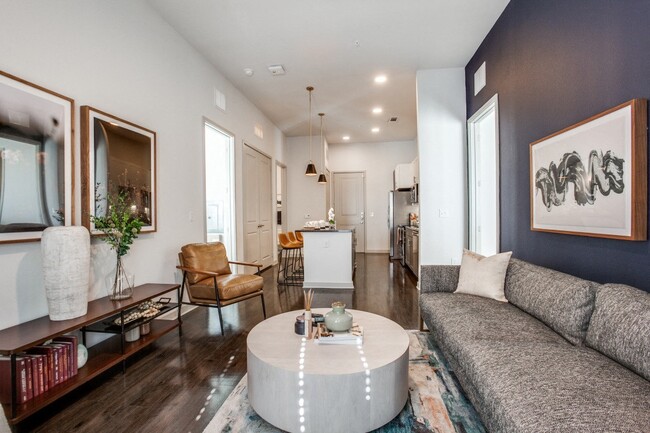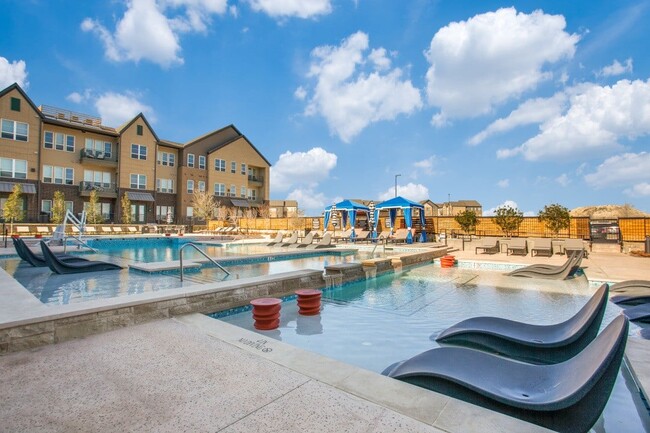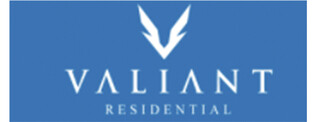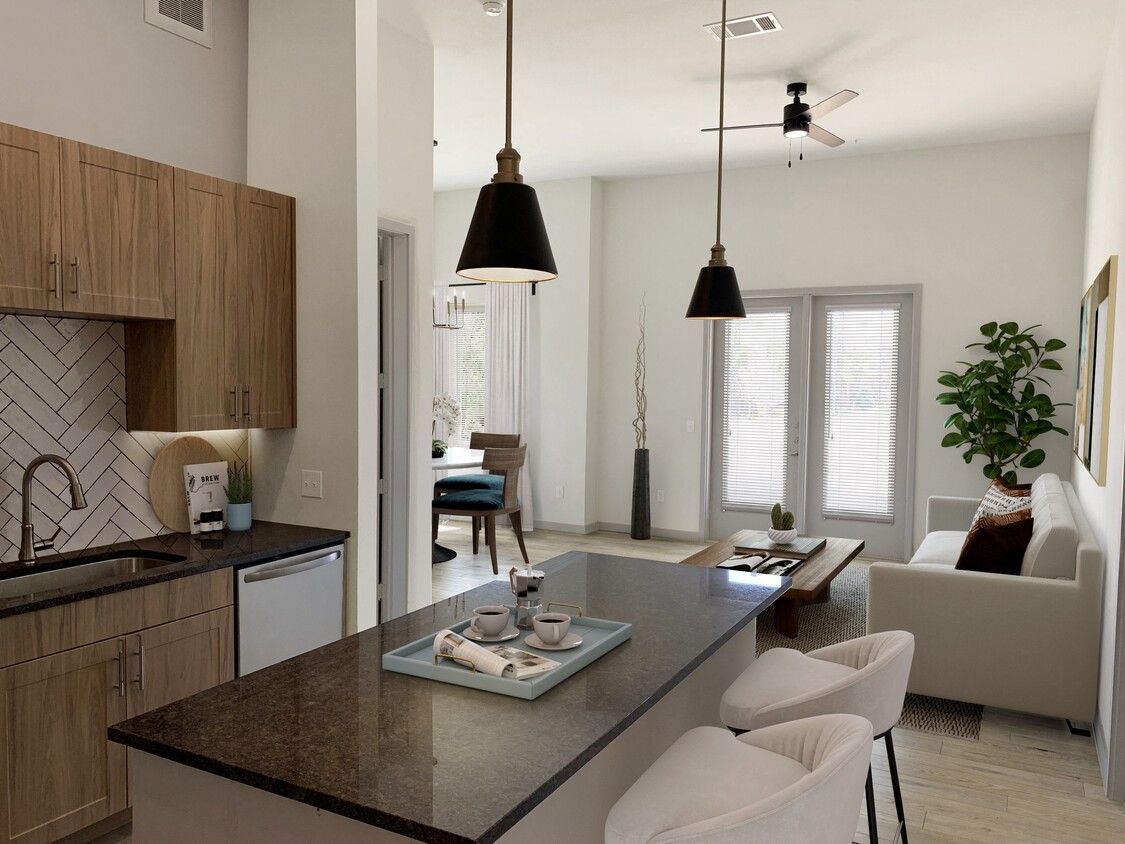-
Monthly Rent
$1,169 - $5,324
-
Bedrooms
1 - 3 bd
-
Bathrooms
1 - 2 ba
-
Square Feet
664 - 1,460 sq ft
Welcome to The Jade at Frisco, where tranquility meets modern sophistication in Frisco, TX. Inspired by the serene qualities of the natural world, our luxury apartment community offers a sanctuary for discerning individuals seeking a balance of relaxation and refinement. Nestled near the lush greenery of Rowlett Creek, The Jade at Frisco presents a collection of 1, 2, & 3 bedroom residences designed to elevate your living experience. Apartments features gourmet kitchens, indulgent soaking tubs*, and the convenience of a washer/dryer in every unit. Step outside your apartment to discover resort-style amenities including a sparkling pool, dedicated pet park, and rejuvenating yoga studio. With thoughtful details like EV charging stations, The Jade at Frisco embodies a commitment to both luxury and sustainability. Experience a lifestyle where every detail is crafted to inspire harmony and well-being.
Highlights
- Cabana
- Yard
- Pool
- Walk-In Closets
- Planned Social Activities
- Pet Play Area
- Controlled Access
- Island Kitchen
- Sundeck
Pricing & Floor Plans
-
Unit 3104price $1,329square feet 664availibility Now
-
Unit 8117price $1,339square feet 664availibility Now
-
Unit 4105price $1,379square feet 664availibility Now
-
Unit 4104price $1,520square feet 860availibility Now
-
Unit 4116price $1,520square feet 860availibility Now
-
Unit 4106price $1,520square feet 860availibility Now
-
Unit 2103price $1,544square feet 802availibility Now
-
Unit 2106price $1,637square feet 927availibility Now
-
Unit 6102price $1,657square feet 927availibility Now
-
Unit 7110price $1,662square feet 927availibility Now
-
Unit 8304price $1,818square feet 1,064availibility Now
-
Unit 8204price $1,848square feet 1,064availibility Now
-
Unit 8104price $2,068square feet 1,064availibility Now
-
Unit 8105price $1,855square feet 1,072availibility Now
-
Unit 5113price $1,219square feet 732availibility Feb 27
-
Unit 3203price Call for Rentsquare feet 732availibility Mar 7
-
Unit 1211price $1,169square feet 732availibility Mar 14
-
Unit 2104price $1,876square feet 986availibility Apr 14
-
Unit 1206price Call for Rentsquare feet 986availibility May 24
-
Unit 1301price $1,833square feet 1,188availibility Now
-
Unit 4302price $1,858square feet 1,188availibility Now
-
Unit 4223price $1,863square feet 1,188availibility Mar 8
-
Unit 6205price $1,922square feet 1,082availibility Now
-
Unit 6105price $2,117square feet 1,082availibility Sep 8
-
Unit 8321price $1,947square feet 1,321availibility Now
-
Unit 7321price $1,947square feet 1,321availibility Now
-
Unit 7308price $1,972square feet 1,321availibility Now
-
Unit 1307price $2,223square feet 1,285availibility Now
-
Unit 1302price $2,843square feet 1,460availibility Now
-
Unit 2301price $2,669square feet 1,460availibility Mar 6
-
Unit 3104price $1,329square feet 664availibility Now
-
Unit 8117price $1,339square feet 664availibility Now
-
Unit 4105price $1,379square feet 664availibility Now
-
Unit 4104price $1,520square feet 860availibility Now
-
Unit 4116price $1,520square feet 860availibility Now
-
Unit 4106price $1,520square feet 860availibility Now
-
Unit 2103price $1,544square feet 802availibility Now
-
Unit 2106price $1,637square feet 927availibility Now
-
Unit 6102price $1,657square feet 927availibility Now
-
Unit 7110price $1,662square feet 927availibility Now
-
Unit 8304price $1,818square feet 1,064availibility Now
-
Unit 8204price $1,848square feet 1,064availibility Now
-
Unit 8104price $2,068square feet 1,064availibility Now
-
Unit 8105price $1,855square feet 1,072availibility Now
-
Unit 5113price $1,219square feet 732availibility Feb 27
-
Unit 3203price Call for Rentsquare feet 732availibility Mar 7
-
Unit 1211price $1,169square feet 732availibility Mar 14
-
Unit 2104price $1,876square feet 986availibility Apr 14
-
Unit 1206price Call for Rentsquare feet 986availibility May 24
-
Unit 1301price $1,833square feet 1,188availibility Now
-
Unit 4302price $1,858square feet 1,188availibility Now
-
Unit 4223price $1,863square feet 1,188availibility Mar 8
-
Unit 6205price $1,922square feet 1,082availibility Now
-
Unit 6105price $2,117square feet 1,082availibility Sep 8
-
Unit 8321price $1,947square feet 1,321availibility Now
-
Unit 7321price $1,947square feet 1,321availibility Now
-
Unit 7308price $1,972square feet 1,321availibility Now
-
Unit 1307price $2,223square feet 1,285availibility Now
-
Unit 1302price $2,843square feet 1,460availibility Now
-
Unit 2301price $2,669square feet 1,460availibility Mar 6
Fees and Policies
The fees listed below are community-provided and may exclude utilities or add-ons. All payments are made directly to the property and are non-refundable unless otherwise specified. Use the Cost Calculator to determine costs based on your needs.
-
Utilities & Essentials
-
Admin RUBS Fee$4.60 Charged per unit.$4 / mo
-
-
One-Time Basics
-
Due at Application
-
Application Fee Per ApplicantCharged per applicant.$75
-
-
Due at Move-In
-
Administrative FeeCharged per unit.$150
-
Parcel Lockers FeeCharged per unit.$30
-
-
Due at Application
-
Dogs
-
Dog FeeCharged per pet.$400
-
Dog RentCharged per pet.$25 / mo
Restrictions:Any hybrid or mixed breed with any of the following: Pit Bull, Staffordshire Terrier, American Bull Dog, German Shepherd, Malamute, Rottweiler, Doberman, Dalmatian, Akita, Chow, Presa Canario. This list is not all inclusive of all breeds and Management has final approval.Read More Read LessComments -
-
Cats
-
Cat FeeCharged per pet.$400
-
Cat RentCharged per pet.$25 / mo
Restrictions:Comments -
-
Other
-
Carport
Property Fee Disclaimer: Based on community-supplied data and independent market research. Subject to change without notice. May exclude fees for mandatory or optional services and usage-based utilities.
Details
Property Information
-
Built in 2022
-
424 units/3 stories
Matterport 3D Tours
About The Jade at Frisco
Welcome to The Jade at Frisco, where tranquility meets modern sophistication in Frisco, TX. Inspired by the serene qualities of the natural world, our luxury apartment community offers a sanctuary for discerning individuals seeking a balance of relaxation and refinement. Nestled near the lush greenery of Rowlett Creek, The Jade at Frisco presents a collection of 1, 2, & 3 bedroom residences designed to elevate your living experience. Apartments features gourmet kitchens, indulgent soaking tubs*, and the convenience of a washer/dryer in every unit. Step outside your apartment to discover resort-style amenities including a sparkling pool, dedicated pet park, and rejuvenating yoga studio. With thoughtful details like EV charging stations, The Jade at Frisco embodies a commitment to both luxury and sustainability. Experience a lifestyle where every detail is crafted to inspire harmony and well-being.
The Jade at Frisco is an apartment community located in Collin County and the 75035 ZIP Code. This area is served by the Frisco Independent attendance zone.
Unique Features
- Game Room
- Stainless steel appliance suite by Frigidaire
- Air Conditioner
- Full-size side-by-side washer / dryers
- Private patios, balconies & fenced yards*
- Controlled access parking and building entry
- Echelon Smart Connect Bikes
- Pet park
- Various grocery & entertainment options
- Built-in linen storage
- Close proximity to Sam Rayburn Tollway
- Parlor featuring resident and guest Wi-Fi access
- Smart Home enabled with smart thermostats
- Spacious closets
- Wood-style blinds
- Clubroom
- Conference room
- Designer color schemes
- Dual vanities*
- Granite countertops with ceramic tile backsplash
- Mud rooms*
- Property-wide Wi-Fi through Whitesky
- Warming Kitchen
- * select apartments
- 24-hour emergency maintenance
- Courtyards with BBQ grills and outdoor kitchen
- Electrical vehicle charging stations
- Firepit Courtyards
- Luxer One package system
- 10-12 ft ceilings with ceiling fans
- Kitchen islands* with USB outlets
- Resort-inspired pool with sundeck and cabanas
- Valet trash collection
- Arcade Games
- Pantries*
- Pendant lighting
- Pool Table
- Separate showers* and soaking tubs
- Yoga studio
Community Amenities
Pool
Fitness Center
Clubhouse
Controlled Access
Business Center
Grill
Gated
Community-Wide WiFi
Property Services
- Package Service
- Community-Wide WiFi
- Wi-Fi
- Controlled Access
- Property Manager on Site
- Trash Pickup - Door to Door
- Online Services
- Planned Social Activities
- Pet Play Area
- Key Fob Entry
Shared Community
- Business Center
- Clubhouse
- Lounge
- Multi Use Room
- Conference Rooms
Fitness & Recreation
- Fitness Center
- Pool
- Gameroom
Outdoor Features
- Gated
- Sundeck
- Cabana
- Courtyard
- Grill
- Picnic Area
- Dog Park
Apartment Features
Washer/Dryer
Air Conditioning
Dishwasher
High Speed Internet Access
Hardwood Floors
Walk-In Closets
Island Kitchen
Granite Countertops
Indoor Features
- High Speed Internet Access
- Wi-Fi
- Washer/Dryer
- Air Conditioning
- Heating
- Ceiling Fans
- Smoke Free
- Cable Ready
- Double Vanities
- Tub/Shower
- Sprinkler System
- Framed Mirrors
Kitchen Features & Appliances
- Dishwasher
- Disposal
- Ice Maker
- Granite Countertops
- Stainless Steel Appliances
- Pantry
- Island Kitchen
- Kitchen
- Microwave
- Oven
- Range
- Refrigerator
- Freezer
- Quartz Countertops
Model Details
- Hardwood Floors
- Carpet
- Vinyl Flooring
- Dining Room
- Mud Room
- Walk-In Closets
- Linen Closet
- Window Coverings
- Large Bedrooms
- Balcony
- Patio
- Yard
- Lawn
Choose a rental home in the Westridge neighborhood and take your place in the residential community that is built around golf. Westridge Golf Course dominates here. Sidewalks, boulevards, and underground power lines give the subdivisions a clean, modern look. Brick buildings with unique architectural designs line up side-by-side on carefully manicured streets that curve around the borders of the fairways.
Those living in Westridge can travel 10 miles east to visit the shops, restaurants, and events in Downtown McKinney. Travel 30 miles south and enjoy the sports events, restaurants, shopping, and sites of Downtown Dallas, including the Sixth Floor Museum, the Majestic Theater, and the Dallas Museum of Art.
You can expect to bump into your neighbors when you hit the links to take a putting lesson, enjoy a burger at the Pavilion or develop distance on the driving range. But you don't have to like golf to enjoy this neighborhood.
Learn more about living in FriscoCompare neighborhood and city base rent averages by bedroom.
| Frisco | Frisco, TX | |
|---|---|---|
| Studio | $1,383 | $1,381 |
| 1 Bedroom | $1,485 | $1,481 |
| 2 Bedrooms | $2,053 | $2,059 |
| 3 Bedrooms | $2,782 | $2,742 |
- Package Service
- Community-Wide WiFi
- Wi-Fi
- Controlled Access
- Property Manager on Site
- Trash Pickup - Door to Door
- Online Services
- Planned Social Activities
- Pet Play Area
- Key Fob Entry
- Business Center
- Clubhouse
- Lounge
- Multi Use Room
- Conference Rooms
- Gated
- Sundeck
- Cabana
- Courtyard
- Grill
- Picnic Area
- Dog Park
- Fitness Center
- Pool
- Gameroom
- Game Room
- Stainless steel appliance suite by Frigidaire
- Air Conditioner
- Full-size side-by-side washer / dryers
- Private patios, balconies & fenced yards*
- Controlled access parking and building entry
- Echelon Smart Connect Bikes
- Pet park
- Various grocery & entertainment options
- Built-in linen storage
- Close proximity to Sam Rayburn Tollway
- Parlor featuring resident and guest Wi-Fi access
- Smart Home enabled with smart thermostats
- Spacious closets
- Wood-style blinds
- Clubroom
- Conference room
- Designer color schemes
- Dual vanities*
- Granite countertops with ceramic tile backsplash
- Mud rooms*
- Property-wide Wi-Fi through Whitesky
- Warming Kitchen
- * select apartments
- 24-hour emergency maintenance
- Courtyards with BBQ grills and outdoor kitchen
- Electrical vehicle charging stations
- Firepit Courtyards
- Luxer One package system
- 10-12 ft ceilings with ceiling fans
- Kitchen islands* with USB outlets
- Resort-inspired pool with sundeck and cabanas
- Valet trash collection
- Arcade Games
- Pantries*
- Pendant lighting
- Pool Table
- Separate showers* and soaking tubs
- Yoga studio
- High Speed Internet Access
- Wi-Fi
- Washer/Dryer
- Air Conditioning
- Heating
- Ceiling Fans
- Smoke Free
- Cable Ready
- Double Vanities
- Tub/Shower
- Sprinkler System
- Framed Mirrors
- Dishwasher
- Disposal
- Ice Maker
- Granite Countertops
- Stainless Steel Appliances
- Pantry
- Island Kitchen
- Kitchen
- Microwave
- Oven
- Range
- Refrigerator
- Freezer
- Quartz Countertops
- Hardwood Floors
- Carpet
- Vinyl Flooring
- Dining Room
- Mud Room
- Walk-In Closets
- Linen Closet
- Window Coverings
- Large Bedrooms
- Balcony
- Patio
- Yard
- Lawn
| Monday | 9am - 6pm |
|---|---|
| Tuesday | 9am - 6pm |
| Wednesday | 9am - 6pm |
| Thursday | 9am - 6pm |
| Friday | 9am - 6pm |
| Saturday | 10am - 5pm |
| Sunday | Closed |
| Colleges & Universities | Distance | ||
|---|---|---|---|
| Colleges & Universities | Distance | ||
| Drive: | 10 min | 5.1 mi | |
| Drive: | 12 min | 7.0 mi | |
| Drive: | 15 min | 7.3 mi | |
| Drive: | 16 min | 10.3 mi |
 The GreatSchools Rating helps parents compare schools within a state based on a variety of school quality indicators and provides a helpful picture of how effectively each school serves all of its students. Ratings are on a scale of 1 (below average) to 10 (above average) and can include test scores, college readiness, academic progress, advanced courses, equity, discipline and attendance data. We also advise parents to visit schools, consider other information on school performance and programs, and consider family needs as part of the school selection process.
The GreatSchools Rating helps parents compare schools within a state based on a variety of school quality indicators and provides a helpful picture of how effectively each school serves all of its students. Ratings are on a scale of 1 (below average) to 10 (above average) and can include test scores, college readiness, academic progress, advanced courses, equity, discipline and attendance data. We also advise parents to visit schools, consider other information on school performance and programs, and consider family needs as part of the school selection process.
View GreatSchools Rating Methodology
Data provided by GreatSchools.org © 2026. All rights reserved.
Transportation options available in Frisco include Parker Rd, located 10.4 miles from The Jade at Frisco. The Jade at Frisco is near Dallas Love Field, located 28.2 miles or 38 minutes away, and Dallas-Fort Worth International, located 29.1 miles or 35 minutes away.
| Transit / Subway | Distance | ||
|---|---|---|---|
| Transit / Subway | Distance | ||
|
|
Drive: | 19 min | 10.4 mi |
|
|
Drive: | 20 min | 11.4 mi |
| Commuter Rail | Distance | ||
|---|---|---|---|
| Commuter Rail | Distance | ||
| Drive: | 24 min | 18.0 mi | |
| Drive: | 25 min | 18.8 mi | |
|
|
Drive: | 28 min | 20.2 mi |
| Drive: | 30 min | 22.8 mi | |
| Drive: | 41 min | 31.4 mi |
| Airports | Distance | ||
|---|---|---|---|
| Airports | Distance | ||
|
Dallas Love Field
|
Drive: | 38 min | 28.2 mi |
|
Dallas-Fort Worth International
|
Drive: | 35 min | 29.1 mi |
Time and distance from The Jade at Frisco.
| Shopping Centers | Distance | ||
|---|---|---|---|
| Shopping Centers | Distance | ||
| Walk: | 10 min | 0.5 mi | |
| Walk: | 18 min | 0.9 mi | |
| Walk: | 21 min | 1.1 mi |
| Parks and Recreation | Distance | ||
|---|---|---|---|
| Parks and Recreation | Distance | ||
|
Dayspring Nature Preserve
|
Drive: | 10 min | 5.0 mi |
|
Trail at the Woods
|
Drive: | 10 min | 5.8 mi |
|
Allen Station Park
|
Drive: | 13 min | 6.5 mi |
|
The Heard Natural Science Museum
|
Drive: | 14 min | 8.9 mi |
|
Bethany Lakes Park
|
Drive: | 19 min | 9.4 mi |
| Hospitals | Distance | ||
|---|---|---|---|
| Hospitals | Distance | ||
| Drive: | 5 min | 2.5 mi | |
| Drive: | 8 min | 4.7 mi | |
| Drive: | 11 min | 5.8 mi |
| Military Bases | Distance | ||
|---|---|---|---|
| Military Bases | Distance | ||
| Drive: | 50 min | 38.7 mi | |
| Drive: | 72 min | 57.0 mi |
The Jade at Frisco Photos
-
-
2BR, 2BA - 1,021SF | B1
-
-
-
-
-
-
-
Models
-
1 Bedroom
-
1 Bedroom
-
1 Bedroom
-
1 Bedroom
-
1 Bedroom
-
1 Bedroom
Nearby Apartments
Within 50 Miles of The Jade at Frisco
-
Townhomes at Princeton Meadows
1413 Orchid Dr
Princeton, TX 75407
$1,850 - $2,199
3 Br 12.3 mi
-
Creekside 121 Apartments
3620 Huffines Blvd
Carrollton, TX 75010
$1,165 - $2,188
1-3 Br 15.4 mi
-
Crest Manor
940 W Round Grove Rd
Lewisville, TX 75067
$1,210 - $9,708
1-3 Br 19.0 mi
-
Winsted at White Rock
2210-2210 Winsted Dr
Dallas, TX 75214
$1,307 - $2,867
1-2 Br 23.1 mi
-
Rocklyn at Samuels Ave
637 Samuels Ave
Fort Worth, TX 76102
$1,249 - $2,966
1-3 Br 43.5 mi
-
Skye at Chisholm Trail
9701 Theo Trl
Fort Worth, TX 76123
$1,112 - $5,662
1-3 Br 54.6 mi
The Jade at Frisco has units with in‑unit washers and dryers, making laundry day simple for residents.
Utilities are not included in rent. Residents should plan to set up and pay for all services separately.
Parking is available at The Jade at Frisco. Fees may apply depending on the type of parking offered. Contact this property for details.
The Jade at Frisco has one to three-bedrooms with rent ranges from $1,169/mo. to $5,324/mo.
Yes, The Jade at Frisco welcomes pets. Breed restrictions, weight limits, and additional fees may apply. View this property's pet policy.
A good rule of thumb is to spend no more than 30% of your gross income on rent. Based on the lowest available rent of $1,169 for a one-bedroom, you would need to earn about $46,760 per year to qualify. Want to double-check your budget? Calculate how much rent you can afford with our Rent Affordability Calculator.
The Jade at Frisco is not currently offering any rent specials. Check back soon, as promotions change frequently.
Yes! The Jade at Frisco offers 6 Matterport 3D Tours. Explore different floor plans and see unit level details, all without leaving home.
What Are Walk Score®, Transit Score®, and Bike Score® Ratings?
Walk Score® measures the walkability of any address. Transit Score® measures access to public transit. Bike Score® measures the bikeability of any address.
What is a Sound Score Rating?
A Sound Score Rating aggregates noise caused by vehicle traffic, airplane traffic and local sources
