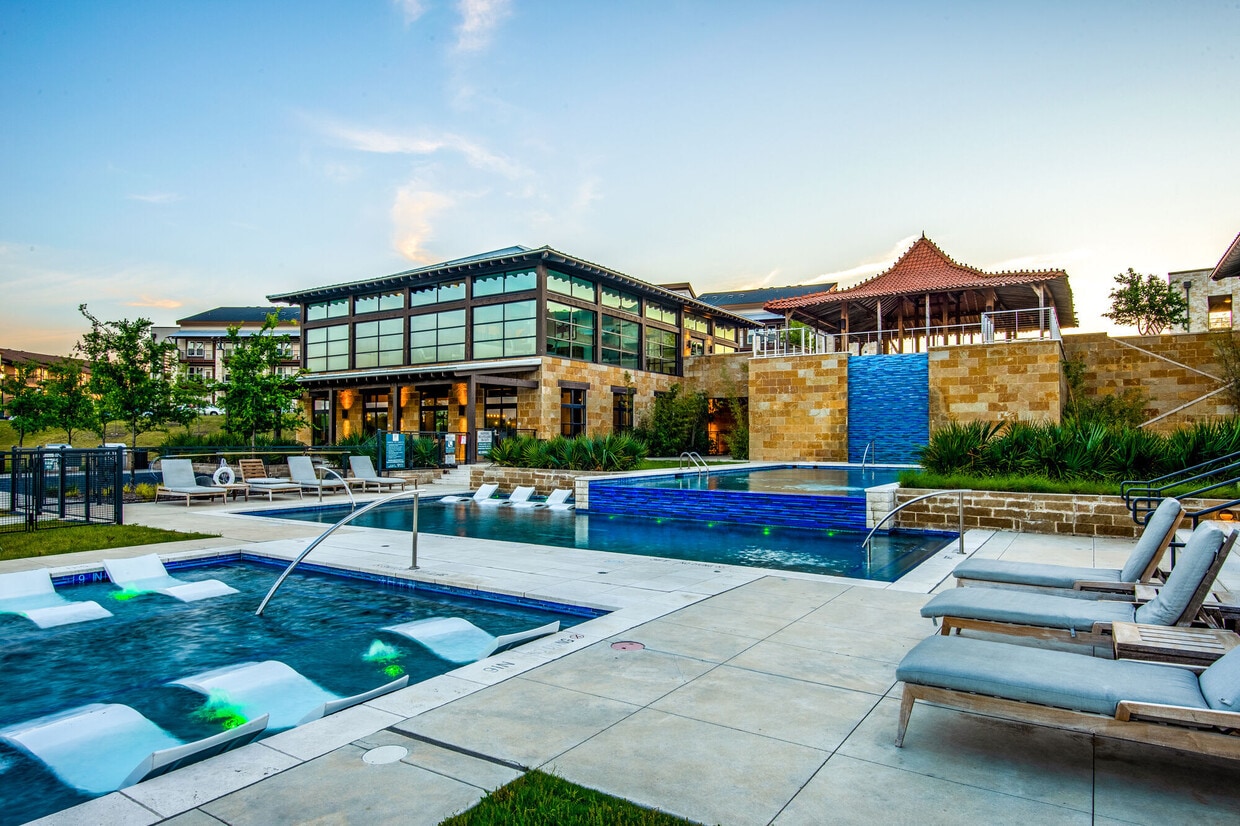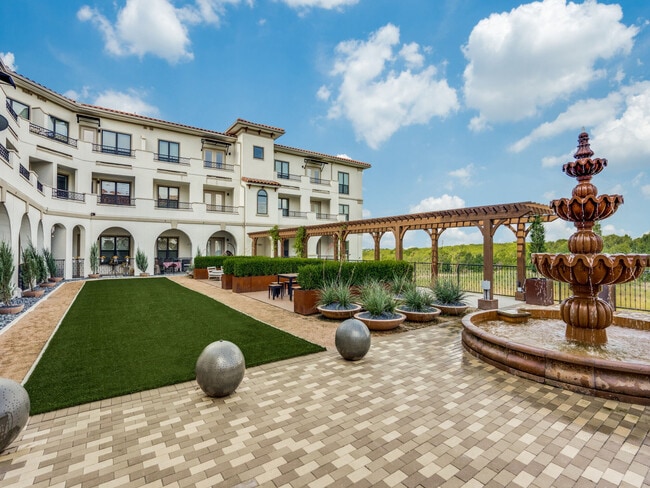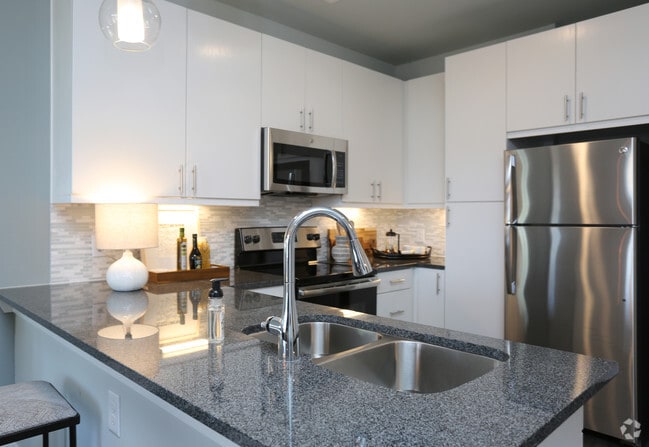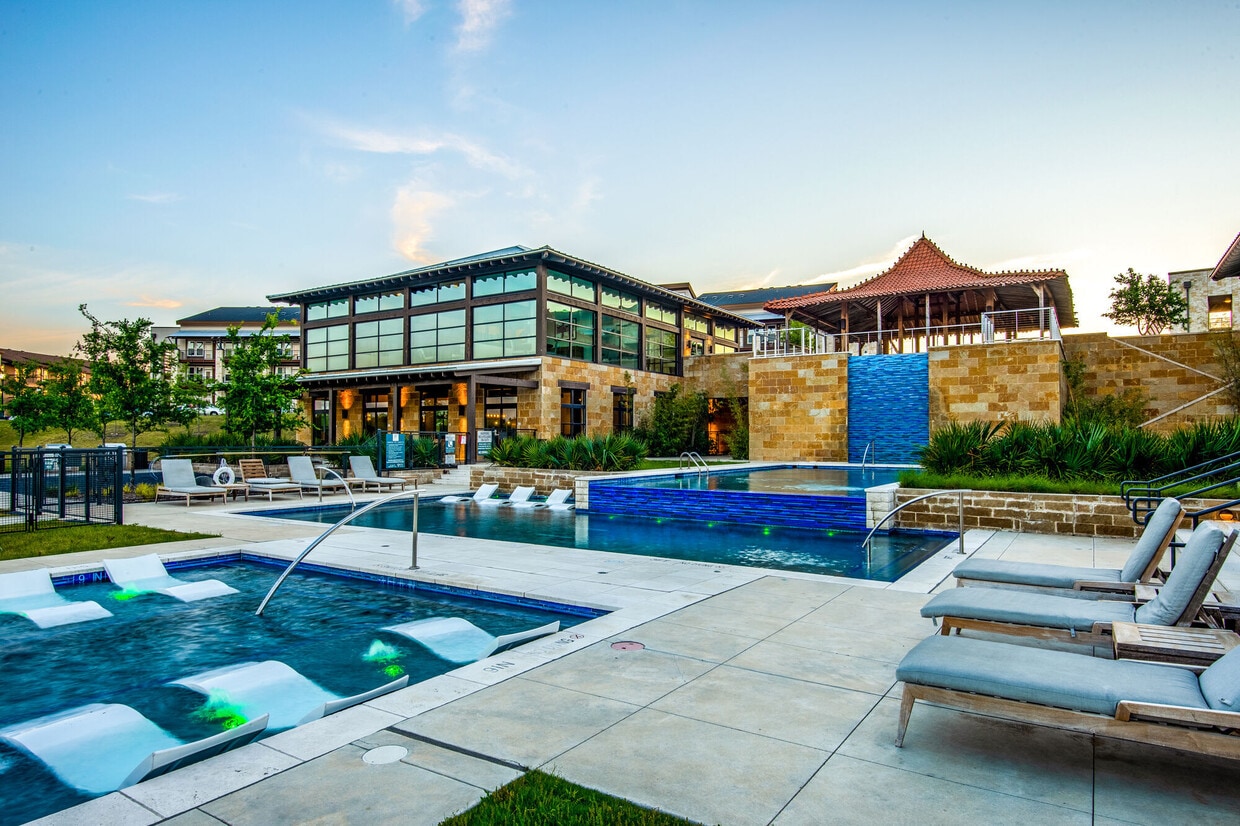-
Monthly Rent
$1,103 - $3,645
-
Bedrooms
Studio - 3 bd
-
Bathrooms
1 - 2.5 ba
-
Square Feet
575 - 1,704 sq ft
Highlights
- Waterfront
- Cabana
- Porch
- Pet Washing Station
- Yard
- High Ceilings
- Pool
- Walk-In Closets
- Planned Social Activities
Pricing & Floor Plans
-
Unit 0317price $1,345square feet 575availibility Now
-
Unit 0321price $1,345square feet 575availibility Now
-
Unit 0217price $1,380square feet 575availibility Now
-
Unit 0318price $1,367square feet 765availibility May 3
-
Unit 0205price $1,343square feet 753availibility Now
-
Unit 0105price $1,388square feet 753availibility Now
-
Unit 0303price $1,350square feet 753availibility Feb 1
-
Unit 0206price $1,375square feet 705availibility Now
-
Unit 0208price $1,399square feet 705availibility Now
-
Unit 0314price $1,448square feet 705availibility Now
-
Unit 0220price $1,453square feet 675availibility Now
-
Unit 0002price $1,483square feet 608availibility Now
-
Unit 0306price $1,650square feet 879availibility Now
-
Unit 0206price $1,729square feet 879availibility Now
-
Unit 0330price $1,670square feet 891availibility Now
-
Unit 0130price $1,808square feet 891availibility Feb 22
-
Unit 0212price $1,704square feet 911availibility Now
-
Unit 0124price $1,763square feet 911availibility Now
-
Unit 0212price $1,381square feet 793availibility Jan 21
-
Unit 2908price $1,637square feet 775availibility Jan 28
-
Unit 0332price $1,428square feet 760availibility Feb 6
-
Unit 0304price $1,728square feet 893availibility Mar 8
-
Unit 0314price $1,723square feet 929availibility Mar 18
-
Unit 0215price $1,218square feet 654availibility Mar 24
-
Unit 0301price $1,218square feet 654availibility Mar 25
-
Unit 0307price $2,266square feet 1,140availibility Now
-
Unit 0307price $2,266square feet 1,140availibility Now
-
Unit 0301price $2,266square feet 1,140availibility Now
-
Unit 0312price $2,306square feet 1,200availibility Now
-
Unit 0302price $2,358square feet 1,200availibility Now
-
Unit 0316price $2,421square feet 1,200availibility Now
-
Unit 0329price $2,449square feet 1,215availibility Now
-
Unit 2754price $2,385square feet 1,469availibility Feb 10
-
Unit 2758price $2,438square feet 1,469availibility Feb 28
-
Unit 5492price $3,456square feet 1,567availibility Now
-
Unit 5488price $3,107square feet 1,567availibility Feb 8
-
Unit 5497price $3,278square feet 1,567availibility Feb 26
-
Unit 2759price $3,645square feet 1,665availibility Now
-
Unit 2721price $3,266square feet 1,665availibility Feb 18
-
Unit 0317price $1,345square feet 575availibility Now
-
Unit 0321price $1,345square feet 575availibility Now
-
Unit 0217price $1,380square feet 575availibility Now
-
Unit 0318price $1,367square feet 765availibility May 3
-
Unit 0205price $1,343square feet 753availibility Now
-
Unit 0105price $1,388square feet 753availibility Now
-
Unit 0303price $1,350square feet 753availibility Feb 1
-
Unit 0206price $1,375square feet 705availibility Now
-
Unit 0208price $1,399square feet 705availibility Now
-
Unit 0314price $1,448square feet 705availibility Now
-
Unit 0220price $1,453square feet 675availibility Now
-
Unit 0002price $1,483square feet 608availibility Now
-
Unit 0306price $1,650square feet 879availibility Now
-
Unit 0206price $1,729square feet 879availibility Now
-
Unit 0330price $1,670square feet 891availibility Now
-
Unit 0130price $1,808square feet 891availibility Feb 22
-
Unit 0212price $1,704square feet 911availibility Now
-
Unit 0124price $1,763square feet 911availibility Now
-
Unit 0212price $1,381square feet 793availibility Jan 21
-
Unit 2908price $1,637square feet 775availibility Jan 28
-
Unit 0332price $1,428square feet 760availibility Feb 6
-
Unit 0304price $1,728square feet 893availibility Mar 8
-
Unit 0314price $1,723square feet 929availibility Mar 18
-
Unit 0215price $1,218square feet 654availibility Mar 24
-
Unit 0301price $1,218square feet 654availibility Mar 25
-
Unit 0307price $2,266square feet 1,140availibility Now
-
Unit 0307price $2,266square feet 1,140availibility Now
-
Unit 0301price $2,266square feet 1,140availibility Now
-
Unit 0312price $2,306square feet 1,200availibility Now
-
Unit 0302price $2,358square feet 1,200availibility Now
-
Unit 0316price $2,421square feet 1,200availibility Now
-
Unit 0329price $2,449square feet 1,215availibility Now
-
Unit 2754price $2,385square feet 1,469availibility Feb 10
-
Unit 2758price $2,438square feet 1,469availibility Feb 28
-
Unit 5492price $3,456square feet 1,567availibility Now
-
Unit 5488price $3,107square feet 1,567availibility Feb 8
-
Unit 5497price $3,278square feet 1,567availibility Feb 26
-
Unit 2759price $3,645square feet 1,665availibility Now
-
Unit 2721price $3,266square feet 1,665availibility Feb 18
Fees and Policies
The fees below are based on community-supplied data and may exclude additional fees and utilities. Use the Cost Calculator to add these fees to the base price.
-
Utilities & Essentials
-
Water Fee$12.47 per month. The city of The Colony mandates this fee, which is subject to change at any time. Charged per unit.$12 / mo
-
Stormwater Fee$2.95 per month Charged per unit.$2 / mo
-
Resident BundleIncludes- Resident Liability Coverage, Smart Lock, Pest Control, Trash Removal Charged per unit.$62 / mo
-
-
One-Time Basics
-
Due at Application
-
Application Fee Per ApplicantCharged per applicant.$80
-
-
Due at Move-In
-
Administrative FeeCharged per unit.$200
-
-
Due at Application
-
Dogs
-
Monthly Pet FeeMax of 2. Charged per pet.$25
-
Pet DepositMax of 2. Charged per pet.$400
Restrictions:We adore our furry friends, and we welcome your 4-legged family members! We accept dogs and cats only. You are limited to 2 total pets per apartment. A pet deposit, non-refundable fee, pet rent and pet rules apply: Pet fees include a $400 non-refundable fee. Monthly pet rent is $25 per pet. Please call our Leasing Office for complete Pet Policy information.Read More Read LessComments -
-
Cats
-
Monthly Pet FeeMax of 2. Charged per pet.$25
-
Pet DepositMax of 2. Charged per pet.$400
Restrictions:We adore our furry friends, and we welcome your 4-legged family members! We accept dogs and cats only. You are limited to 2 total pets per apartment. A pet deposit, non-refundable fee, pet rent and pet rules apply: Pet fees include a $400 non-refundable fee. Monthly pet rent is $25 per pet. Please call our Leasing Office for complete Pet Policy information.Comments -
-
Garage Lot
-
Parking FeeCharged per vehicle.$125 - $150 / mo
-
Property Fee Disclaimer: Based on community-supplied data and independent market research. Subject to change without notice. May exclude fees for mandatory or optional services and usage-based utilities.
Details
Lease Options
-
9 - 15 Month Leases
-
Short term lease
Property Information
-
Built in 2017
-
730 units/3 stories
Matterport 3D Tours
About The Hudson
At The Hudson, a signature destination within The Billingsley Collection, we’ve masterfully blended global styles and local charm to offer you an unparalleled living experience right here at Austin Ranch. Drawing inspiration from the lush landscapes of the Mediterranean, the tranquil ambiance of Indonesia, and the rustic elegance of the Texas Hill Country, The Hudson crafts a unique personal haven against the backdrop of Painted Lake and its adjacent protected nature areas. This is more than just a place to live; it’s an everyday escape designed with you in mind.
The Hudson is an apartment community located in Denton County and the 75056 ZIP Code. This area is served by the Lewisville Independent attendance zone.
Unique Features
- 11ft Ceiling
- Medium Patio
- Outdoor Living Space - Large
- Smart Lock
- Courtyard view
- Granite Kitchen
- Lake view
- Surf White Granite
- Top Floor Home
- Outdoor Living Space - Small
- Reserved Parking Space
- 10ft Ceiling
- Closet Upgrade
- True Impala Granite
- Large Patio
- 2 Car Garage
- Aspen Gray Color Scheme
- Handicap Accessible
- First Floor Home
- Preserve View
- Stackable in Unit
- Charcoal Color Scheme
- Extra Large Patio
- Juliette Patio
- No Patio
- Side by Side in Unit
Contact
Self-Guided Tours Available
This community supports self-guided tours that offer prospective residents the ability to enter, tour, and exit the property without staff assistance. Contact the property for more details.
Community Amenities
Pool
Fitness Center
Elevator
Playground
Clubhouse
Controlled Access
Recycling
Grill
Property Services
- Package Service
- Community-Wide WiFi
- Wi-Fi
- Controlled Access
- Trash Pickup - Door to Door
- Recycling
- Online Services
- Planned Social Activities
- Guest Apartment
- Pet Play Area
- Pet Washing Station
Shared Community
- Elevator
- Clubhouse
- Lounge
- Conference Rooms
Fitness & Recreation
- Fitness Center
- Pool
- Playground
- Walking/Biking Trails
Outdoor Features
- Sundeck
- Cabana
- Courtyard
- Grill
- Picnic Area
- Waterfront
- Lake Access
- Pond
- Dog Park
Apartment Features
Washer/Dryer
Air Conditioning
Dishwasher
Hardwood Floors
Walk-In Closets
Island Kitchen
Granite Countertops
Yard
Indoor Features
- Washer/Dryer
- Air Conditioning
- Heating
- Ceiling Fans
- Smoke Free
- Tub/Shower
- Sprinkler System
- Wheelchair Accessible (Rooms)
Kitchen Features & Appliances
- Dishwasher
- Disposal
- Ice Maker
- Granite Countertops
- Stainless Steel Appliances
- Pantry
- Island Kitchen
- Kitchen
- Microwave
- Oven
- Range
- Refrigerator
- Freezer
Model Details
- Hardwood Floors
- Carpet
- Vinyl Flooring
- Dining Room
- High Ceilings
- Built-In Bookshelves
- Views
- Walk-In Closets
- Linen Closet
- Window Coverings
- Large Bedrooms
- Balcony
- Patio
- Porch
- Yard
- Lawn
- Package Service
- Community-Wide WiFi
- Wi-Fi
- Controlled Access
- Trash Pickup - Door to Door
- Recycling
- Online Services
- Planned Social Activities
- Guest Apartment
- Pet Play Area
- Pet Washing Station
- Elevator
- Clubhouse
- Lounge
- Conference Rooms
- Sundeck
- Cabana
- Courtyard
- Grill
- Picnic Area
- Waterfront
- Lake Access
- Pond
- Dog Park
- Fitness Center
- Pool
- Playground
- Walking/Biking Trails
- 11ft Ceiling
- Medium Patio
- Outdoor Living Space - Large
- Smart Lock
- Courtyard view
- Granite Kitchen
- Lake view
- Surf White Granite
- Top Floor Home
- Outdoor Living Space - Small
- Reserved Parking Space
- 10ft Ceiling
- Closet Upgrade
- True Impala Granite
- Large Patio
- 2 Car Garage
- Aspen Gray Color Scheme
- Handicap Accessible
- First Floor Home
- Preserve View
- Stackable in Unit
- Charcoal Color Scheme
- Extra Large Patio
- Juliette Patio
- No Patio
- Side by Side in Unit
- Washer/Dryer
- Air Conditioning
- Heating
- Ceiling Fans
- Smoke Free
- Tub/Shower
- Sprinkler System
- Wheelchair Accessible (Rooms)
- Dishwasher
- Disposal
- Ice Maker
- Granite Countertops
- Stainless Steel Appliances
- Pantry
- Island Kitchen
- Kitchen
- Microwave
- Oven
- Range
- Refrigerator
- Freezer
- Hardwood Floors
- Carpet
- Vinyl Flooring
- Dining Room
- High Ceilings
- Built-In Bookshelves
- Views
- Walk-In Closets
- Linen Closet
- Window Coverings
- Large Bedrooms
- Balcony
- Patio
- Porch
- Yard
- Lawn
| Monday | 9am - 6pm |
|---|---|
| Tuesday | 9am - 6pm |
| Wednesday | 9am - 6pm |
| Thursday | 9am - 6pm |
| Friday | 9am - 6pm |
| Saturday | 10am - 5pm |
| Sunday | 12:30pm - 5pm |
The Colony, situated along Lewisville Lake's shores, combines lakeside living with suburban convenience in the Dallas-Fort Worth metroplex. With 23 miles of shoreline, residents enjoy year-round water activities and outdoor recreation. The rental market offers diverse housing options from apartments to single-family homes. Current rental rates average $1,617 for one-bedroom units and $2,110 for two-bedroom homes.
Established in 1973 along Highway 121, The Colony has grown into a thriving community of over 44,500 residents. The city features Grandscape, one of North Texas's largest mixed-use developments, offering shopping, dining, and entertainment options. Outdoor enthusiasts appreciate the extensive network of parks and trails throughout the community, including Stewart Creek Park and The Colony Shoreline Trail. The area is served by both Lewisville and Little Elm Independent School Districts, with multiple schools serving the community.
Learn more about living in The Colony| Colleges & Universities | Distance | ||
|---|---|---|---|
| Colleges & Universities | Distance | ||
| Drive: | 14 min | 7.1 mi | |
| Drive: | 17 min | 10.4 mi | |
| Drive: | 20 min | 11.3 mi | |
| Drive: | 21 min | 13.7 mi |
 The GreatSchools Rating helps parents compare schools within a state based on a variety of school quality indicators and provides a helpful picture of how effectively each school serves all of its students. Ratings are on a scale of 1 (below average) to 10 (above average) and can include test scores, college readiness, academic progress, advanced courses, equity, discipline and attendance data. We also advise parents to visit schools, consider other information on school performance and programs, and consider family needs as part of the school selection process.
The GreatSchools Rating helps parents compare schools within a state based on a variety of school quality indicators and provides a helpful picture of how effectively each school serves all of its students. Ratings are on a scale of 1 (below average) to 10 (above average) and can include test scores, college readiness, academic progress, advanced courses, equity, discipline and attendance data. We also advise parents to visit schools, consider other information on school performance and programs, and consider family needs as part of the school selection process.
View GreatSchools Rating Methodology
Data provided by GreatSchools.org © 2026. All rights reserved.
Transportation options available in The Colony include North Carrollton/Frankford Station, located 10.2 miles from The Hudson. The Hudson is near Dallas-Fort Worth International, located 18.8 miles or 24 minutes away, and Dallas Love Field, located 20.6 miles or 30 minutes away.
| Transit / Subway | Distance | ||
|---|---|---|---|
| Transit / Subway | Distance | ||
|
|
Drive: | 17 min | 10.2 mi |
|
|
Drive: | 24 min | 12.1 mi |
|
|
Drive: | 18 min | 12.7 mi |
|
|
Drive: | 21 min | 15.1 mi |
|
|
Drive: | 21 min | 15.1 mi |
| Commuter Rail | Distance | ||
|---|---|---|---|
| Commuter Rail | Distance | ||
| Drive: | 13 min | 7.7 mi | |
| Drive: | 15 min | 8.6 mi | |
|
|
Drive: | 17 min | 11.2 mi |
| Drive: | 19 min | 12.6 mi | |
| Drive: | 30 min | 21.1 mi |
| Airports | Distance | ||
|---|---|---|---|
| Airports | Distance | ||
|
Dallas-Fort Worth International
|
Drive: | 24 min | 18.8 mi |
|
Dallas Love Field
|
Drive: | 30 min | 20.6 mi |
Time and distance from The Hudson.
| Shopping Centers | Distance | ||
|---|---|---|---|
| Shopping Centers | Distance | ||
| Drive: | 3 min | 1.1 mi | |
| Drive: | 5 min | 1.2 mi | |
| Drive: | 3 min | 1.5 mi |
| Parks and Recreation | Distance | ||
|---|---|---|---|
| Parks and Recreation | Distance | ||
|
Arbor Hills Nature Preserve
|
Drive: | 7 min | 3.0 mi |
|
Environmental Education Center
|
Drive: | 17 min | 8.7 mi |
|
Lewisville Lake Environmental Learning Area
|
Drive: | 17 min | 9.2 mi |
|
Beckert Park
|
Drive: | 15 min | 9.6 mi |
|
Elm Fork Preserve
|
Drive: | 20 min | 13.0 mi |
| Hospitals | Distance | ||
|---|---|---|---|
| Hospitals | Distance | ||
| Drive: | 4 min | 2.1 mi | |
| Drive: | 7 min | 3.0 mi | |
| Drive: | 7 min | 3.2 mi |
| Military Bases | Distance | ||
|---|---|---|---|
| Military Bases | Distance | ||
| Drive: | 42 min | 30.5 mi | |
| Drive: | 62 min | 46.7 mi |
The Hudson Photos
-
The Hudson
-
Bungalow
-
-
-
-
-
-
-
Models
-
Studio
-
Studio
-
1 Bedroom
-
1 Bedroom
-
1 Bedroom
-
1 Bedroom
Nearby Apartments
Within 50 Miles of The Hudson
-
Thousand Oaks
6760 Windhaven Pky
The Colony, TX 75056
$1,100 - $3,933
1-4 Br 1.5 mi
-
The Beacon
4060 Beacon Square Blvd
Plano, TX 75075
$1,235 - $2,940
1-2 Br 6.8 mi
-
Apartments at the Sound
3203 Mulberry Hill Rd
Coppell, TX 75019
$1,384 - $3,711
1-3 Br 10.5 mi
-
August Hills
2275 Sage Hill Ln
Coppell, TX 75019
$1,735 - $3,995
1-3 Br 10.8 mi
-
Sage Hill
2275 Sage Hill Ln
Coppell, TX 75019
$1,559 - $4,635
1-3 Br 10.8 mi
-
Wallis & Baker
3155 Stars And Stripes Way
Grapevine, TX 76051
$1,268 - $3,500
1-3 Br 11.1 mi
The Hudson has units with in‑unit washers and dryers, making laundry day simple for residents.
Utilities are not included in rent. Residents should plan to set up and pay for all services separately.
Parking is available at The Hudson for $125 - $150 / mo. Contact this property for details.
The Hudson has studios to three-bedrooms with rent ranges from $1,103/mo. to $3,645/mo.
Yes, The Hudson welcomes pets. Breed restrictions, weight limits, and additional fees may apply. View this property's pet policy.
A good rule of thumb is to spend no more than 30% of your gross income on rent. Based on the lowest available rent of $1,103 for a one-bedroom, you would need to earn about $40,000 per year to qualify. Want to double-check your budget? Try our Rent Affordability Calculator to see how much rent fits your income and lifestyle.
The Hudson is offering Specials for eligible applicants, with rental rates starting at $1,103.
Yes! The Hudson offers 6 Matterport 3D Tours. Explore different floor plans and see unit level details, all without leaving home.
What Are Walk Score®, Transit Score®, and Bike Score® Ratings?
Walk Score® measures the walkability of any address. Transit Score® measures access to public transit. Bike Score® measures the bikeability of any address.
What is a Sound Score Rating?
A Sound Score Rating aggregates noise caused by vehicle traffic, airplane traffic and local sources









