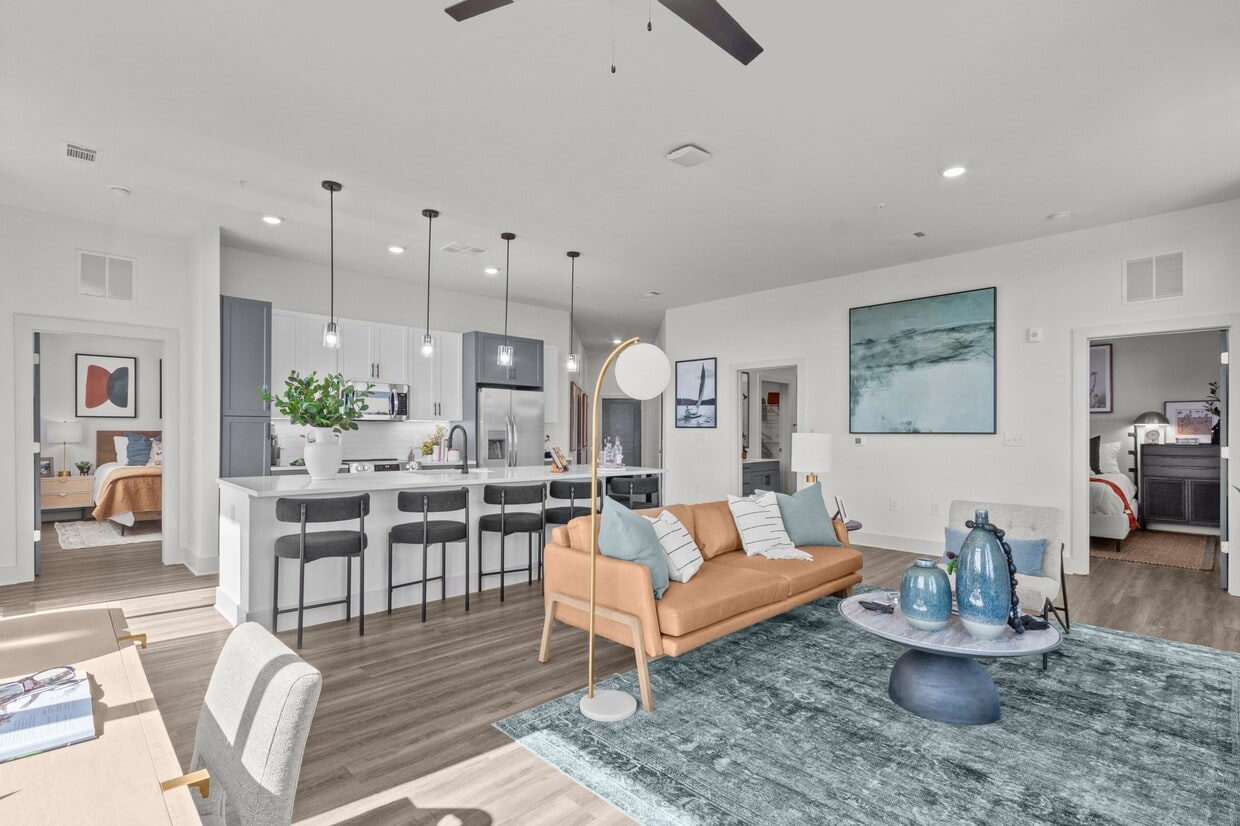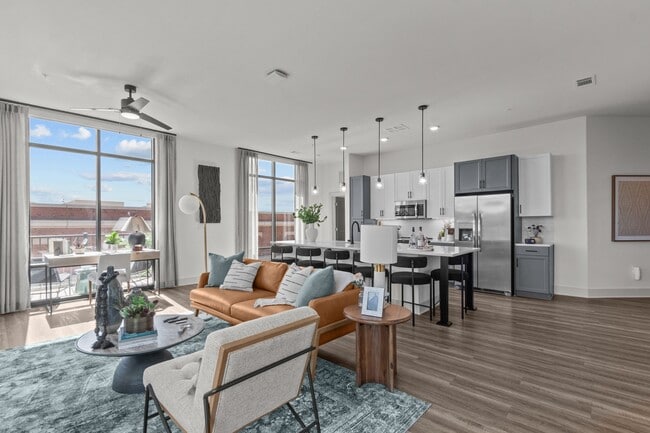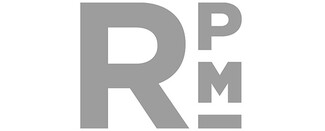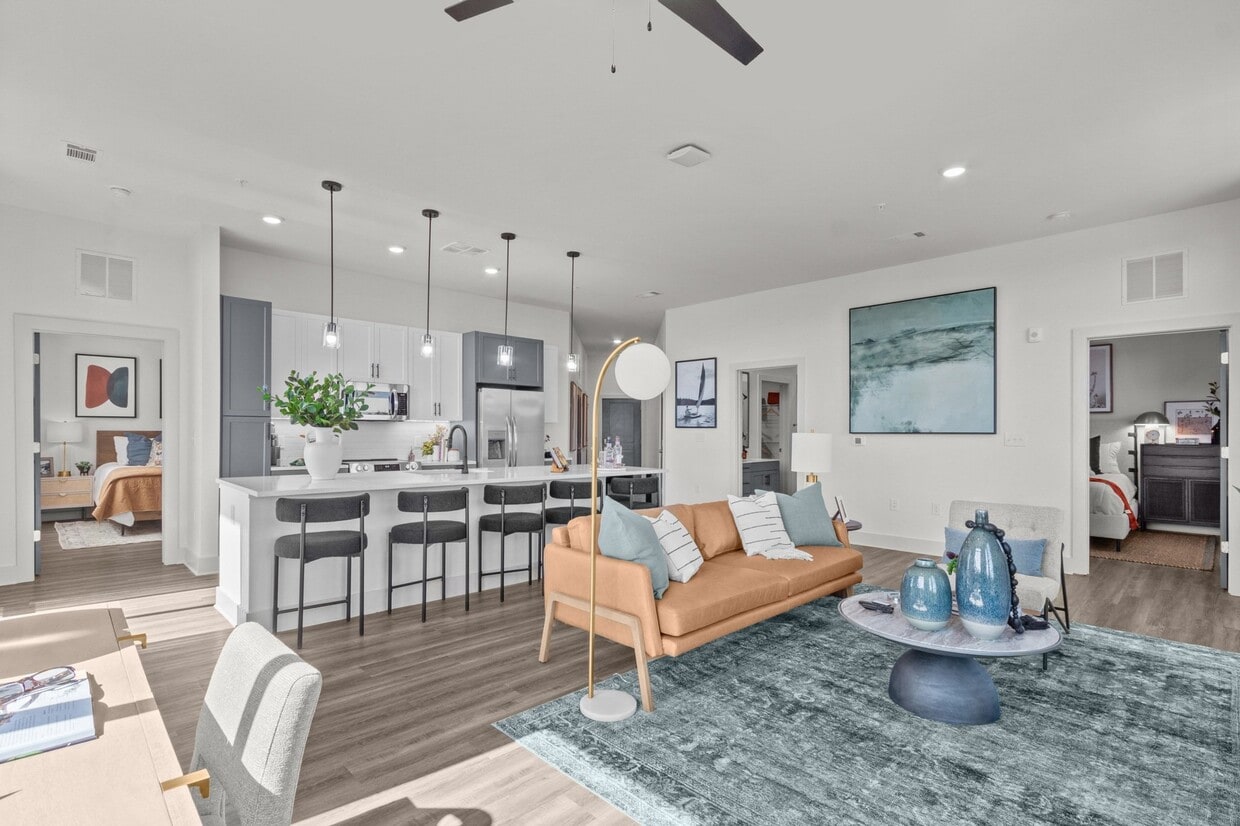-
Monthly Rent
$1,299 - $3,500
-
Bedrooms
Studio - 4 bd
-
Bathrooms
1 - 3 ba
-
Square Feet
558 - 2,206 sq ft
Pricing & Floor Plans
-
Unit 219price $1,299square feet 558availibility Now
-
Unit 340price $1,394square feet 558availibility Now
-
Unit 422price $1,460square feet 576availibility Now
-
Unit 539price $1,510square feet 558availibility Now
-
Unit 119price $1,425square feet 642availibility Now
-
Unit 121price $1,450square feet 660availibility Now
-
Unit 117price $1,570square feet 738availibility Now
-
Unit 204price $1,585square feet 775availibility Now
-
Unit 304price $1,600square feet 775availibility Now
-
Unit 111price $1,575square feet 720availibility Now
-
Unit 538price $1,665square feet 720availibility Now
-
Unit 535price $1,675square feet 720availibility Now
-
Unit 206price $1,599square feet 767availibility Now
-
Unit 209price $1,600square feet 767availibility Now
-
Unit 213price $1,600square feet 767availibility Now
-
Unit 533price $1,700square feet 827availibility Now
-
Unit 112price $2,275square feet 1,085availibility Now
-
Unit 441price $2,655square feet 1,276availibility Now
-
Unit 341price $2,670square feet 1,276availibility Now
-
Unit 342price $2,710square feet 1,248availibility Now
-
Unit 031price $2,699square feet 1,471availibility Now
-
Unit 012price $2,800square feet 1,471availibility Now
-
Unit 029price $2,800square feet 1,471availibility Now
-
Unit 010price $3,075square feet 1,618availibility Jan 24, 2026
-
Unit 009price $3,075square feet 1,618availibility Jan 31, 2026
-
Unit 008price $3,075square feet 1,618availibility Feb 7, 2026
-
Unit 001price $3,500square feet 2,206availibility Mar 5, 2026
-
Unit 002price $3,500square feet 2,206availibility Mar 26, 2026
-
Unit 004price $3,200square feet 1,930availibility Apr 17, 2026
-
Unit 003price $3,200square feet 1,930availibility Apr 24, 2026
-
Unit 219price $1,299square feet 558availibility Now
-
Unit 340price $1,394square feet 558availibility Now
-
Unit 422price $1,460square feet 576availibility Now
-
Unit 539price $1,510square feet 558availibility Now
-
Unit 119price $1,425square feet 642availibility Now
-
Unit 121price $1,450square feet 660availibility Now
-
Unit 117price $1,570square feet 738availibility Now
-
Unit 204price $1,585square feet 775availibility Now
-
Unit 304price $1,600square feet 775availibility Now
-
Unit 111price $1,575square feet 720availibility Now
-
Unit 538price $1,665square feet 720availibility Now
-
Unit 535price $1,675square feet 720availibility Now
-
Unit 206price $1,599square feet 767availibility Now
-
Unit 209price $1,600square feet 767availibility Now
-
Unit 213price $1,600square feet 767availibility Now
-
Unit 533price $1,700square feet 827availibility Now
-
Unit 112price $2,275square feet 1,085availibility Now
-
Unit 441price $2,655square feet 1,276availibility Now
-
Unit 341price $2,670square feet 1,276availibility Now
-
Unit 342price $2,710square feet 1,248availibility Now
-
Unit 031price $2,699square feet 1,471availibility Now
-
Unit 012price $2,800square feet 1,471availibility Now
-
Unit 029price $2,800square feet 1,471availibility Now
-
Unit 010price $3,075square feet 1,618availibility Jan 24, 2026
-
Unit 009price $3,075square feet 1,618availibility Jan 31, 2026
-
Unit 008price $3,075square feet 1,618availibility Feb 7, 2026
-
Unit 001price $3,500square feet 2,206availibility Mar 5, 2026
-
Unit 002price $3,500square feet 2,206availibility Mar 26, 2026
-
Unit 004price $3,200square feet 1,930availibility Apr 17, 2026
-
Unit 003price $3,200square feet 1,930availibility Apr 24, 2026
Fees and Policies
The fees below are based on community-supplied data and may exclude additional fees and utilities.
- One-Time Move-In Fees
-
Administrative Fee$150
-
Application Fee$75
- Dogs Allowed
-
Monthly pet fee$25
-
One time Fee$400
-
Pet Limit2
-
Comments:| Restrictions: None
- Cats Allowed
-
Monthly pet fee$25
-
One time Fee$400
-
Pet Limit2
-
Comments:| Restrictions: None
- Parking
-
Other--
Details
Lease Options
-
8 - 15 Month Leases
Property Information
-
Built in 2025
-
186 units/3 stories
Matterport 3D Tours
Select a unit to view pricing & availability
About The Holbrook at Town Center
Make your next big move to The Holbrook at Town Center in downtown Huntersville. Our brand-new, urban community offers Jr. one, one-and-two-bedroom apartments, three- bedroom townhomes, and three-and-four bedroom single family homes, all designed with contemporary urban living in mind. These homes feature the latest in modern design details, including matte black plumbing fixtures, quartz countertops, hardwood-style flooring, and two-tone cabinets.The sleek, contemporary interiors perfectly complement an urban-inspired lifestyle in a highly desirable neighborhood, where youll have easy access to everything downtown Huntersville has to offer. The Holbrook at Town Center combines the best of both worlds: urban energy and contemporary comfort, all within the charm of a small town. Whether youre relaxing in our saltwater pool or working up a sweat in our state-of-the-art fitness center, youll love coming home to this vibrant, walkable community at The Holbrook at Town Center.
The Holbrook at Town Center is an apartment community located in Mecklenburg County and the 28078 ZIP Code. This area is served by the Charlotte-Mecklenburg attendance zone.
Unique Features
- Future Onsite Retail
- Hardwood Flooring Throughout
- Stainless Steel Frigidaire Appliances
- Resident Club Lounge
- Semi Frameless Glass Showers **Select units
- Huntersville Downtown Greenway
- Pet Spa
- Wraparound Balconies **Select units
- 24 Hour Emergency Maintenance
- 24 Hour State of the Art Health & Wellness Center
- Full Size Electrolux Washer/Dryer
- Matte Black Finishes
- Co-Working Lounges
- Gourmet Coffee and Hot Tea Bar
- Professional Onsite Management
- Voluminous Closet Space
- Wrap Around Balconies
- ADA Accessibility**Select units
- Controlled Access Buildings
- Elevator Access
- Framed Vanity Mirrors
- John M. Holbrook Memorial Park
- Kitchen Islands** Select units
- Online Rent Payments
- Pet Friendly
- Private Conference Room
- Smart Home Access Package
- Smoke Free Community
- Bike Storage
- Ceiling Fans with Lighting
- Chef Inspired Undermount Sinks
- Pendant Lighting
- 42 inch Custom Dual Tone Cabinets
- Gourmet Kitchens
- LuxerOne Package Concierge
- Saltwater Pool with Grilling Stations
Community Amenities
Pool
Elevator
Concierge
Controlled Access
- Controlled Access
- Concierge
- On-Site Retail
- Elevator
- Lounge
- Conference Rooms
- Spa
- Pool
- Bicycle Storage
Apartment Features
Air Conditioning
Hardwood Floors
Island Kitchen
Ceiling Fans
- Air Conditioning
- Ceiling Fans
- Smoke Free
- Island Kitchen
- Kitchen
- Hardwood Floors
- Balcony
- Controlled Access
- Concierge
- On-Site Retail
- Elevator
- Lounge
- Conference Rooms
- Spa
- Pool
- Bicycle Storage
- Future Onsite Retail
- Hardwood Flooring Throughout
- Stainless Steel Frigidaire Appliances
- Resident Club Lounge
- Semi Frameless Glass Showers **Select units
- Huntersville Downtown Greenway
- Pet Spa
- Wraparound Balconies **Select units
- 24 Hour Emergency Maintenance
- 24 Hour State of the Art Health & Wellness Center
- Full Size Electrolux Washer/Dryer
- Matte Black Finishes
- Co-Working Lounges
- Gourmet Coffee and Hot Tea Bar
- Professional Onsite Management
- Voluminous Closet Space
- Wrap Around Balconies
- ADA Accessibility**Select units
- Controlled Access Buildings
- Elevator Access
- Framed Vanity Mirrors
- John M. Holbrook Memorial Park
- Kitchen Islands** Select units
- Online Rent Payments
- Pet Friendly
- Private Conference Room
- Smart Home Access Package
- Smoke Free Community
- Bike Storage
- Ceiling Fans with Lighting
- Chef Inspired Undermount Sinks
- Pendant Lighting
- 42 inch Custom Dual Tone Cabinets
- Gourmet Kitchens
- LuxerOne Package Concierge
- Saltwater Pool with Grilling Stations
- Air Conditioning
- Ceiling Fans
- Smoke Free
- Island Kitchen
- Kitchen
- Hardwood Floors
- Balcony
| Monday | 9am - 6pm |
|---|---|
| Tuesday | 9am - 7pm |
| Wednesday | 9am - 6pm |
| Thursday | 9am - 7pm |
| Friday | 9am - 6pm |
| Saturday | 10am - 5pm |
| Sunday | 12am - 5pm |
Just beyond the north side of Charlotte, Huntersville is a primarily residential community in the northern part of Mecklenburg County (“North Meck” to locals). As a suburb, Huntersville has quite a bit to offer residents: Novent Hospital and several shopping centers can be found along the Interstate 77 corridor, many of the local schools earn top marks, and numerous parks and golf courses provide grounds for outdoor recreation.
To the north, Lake Norman is a popular spot for swimming, boating, and fishing. The annual Carolina Renaissance Festival regularly brings in over 150,000 people to Huntersville each autumn.
Learn more about living in Huntersville| Colleges & Universities | Distance | ||
|---|---|---|---|
| Colleges & Universities | Distance | ||
| Drive: | 4 min | 1.6 mi | |
| Drive: | 16 min | 9.4 mi | |
| Drive: | 20 min | 12.6 mi | |
| Drive: | 22 min | 12.7 mi |
 The GreatSchools Rating helps parents compare schools within a state based on a variety of school quality indicators and provides a helpful picture of how effectively each school serves all of its students. Ratings are on a scale of 1 (below average) to 10 (above average) and can include test scores, college readiness, academic progress, advanced courses, equity, discipline and attendance data. We also advise parents to visit schools, consider other information on school performance and programs, and consider family needs as part of the school selection process.
The GreatSchools Rating helps parents compare schools within a state based on a variety of school quality indicators and provides a helpful picture of how effectively each school serves all of its students. Ratings are on a scale of 1 (below average) to 10 (above average) and can include test scores, college readiness, academic progress, advanced courses, equity, discipline and attendance data. We also advise parents to visit schools, consider other information on school performance and programs, and consider family needs as part of the school selection process.
View GreatSchools Rating Methodology
Data provided by GreatSchools.org © 2025. All rights reserved.
Transportation options available in Huntersville include Mccullough Station, located 11.9 miles from The Holbrook at Town Center. The Holbrook at Town Center is near Concord-Padgett Regional, located 12.0 miles or 20 minutes away, and Charlotte/Douglas International, located 20.4 miles or 32 minutes away.
| Transit / Subway | Distance | ||
|---|---|---|---|
| Transit / Subway | Distance | ||
| Drive: | 19 min | 11.9 mi | |
| Drive: | 20 min | 12.0 mi | |
| Drive: | 22 min | 13.0 mi | |
| Drive: | 22 min | 13.8 mi |
| Commuter Rail | Distance | ||
|---|---|---|---|
| Commuter Rail | Distance | ||
|
|
Drive: | 21 min | 14.7 mi |
| Drive: | 30 min | 18.4 mi | |
|
|
Drive: | 38 min | 27.1 mi |
| Drive: | 47 min | 34.5 mi |
| Airports | Distance | ||
|---|---|---|---|
| Airports | Distance | ||
|
Concord-Padgett Regional
|
Drive: | 20 min | 12.0 mi |
|
Charlotte/Douglas International
|
Drive: | 32 min | 20.4 mi |
Time and distance from The Holbrook at Town Center.
| Shopping Centers | Distance | ||
|---|---|---|---|
| Shopping Centers | Distance | ||
| Walk: | 5 min | 0.3 mi | |
| Walk: | 7 min | 0.4 mi | |
| Walk: | 13 min | 0.7 mi |
| Parks and Recreation | Distance | ||
|---|---|---|---|
| Parks and Recreation | Distance | ||
|
Carolina Raptor Center
|
Drive: | 18 min | 7.5 mi |
|
Latta Plantation Nature Center
|
Drive: | 21 min | 8.2 mi |
|
RibbonWalk Nature Preserve
|
Drive: | 19 min | 10.8 mi |
|
University of North Carolina at Charlotte Botanical Gardens
|
Drive: | 21 min | 14.3 mi |
| Hospitals | Distance | ||
|---|---|---|---|
| Hospitals | Distance | ||
| Drive: | 3 min | 1.2 mi | |
| Drive: | 19 min | 11.7 mi | |
| Drive: | 16 min | 11.8 mi |
The Holbrook at Town Center Photos
-
The Holbrook at Town Center
-
2BR,2BA - 1,278SF
-
-
-
-
-
-
-
Models
-
Studio
-
Studio
-
Studio
-
1 Bedroom
-
1 Bedroom
-
1 Bedroom
Nearby Apartments
Within 50 Miles of The Holbrook at Town Center
View More Communities-
Ventura Research Park
7110 Verdant Hill Rd
Charlotte, NC 28262
$1,195 - $7,707
1-3 Br 7.1 mi
-
Granger Village
141 Black Rock Rd
Mooresville, NC 28117
$1,330 - $1,920
1-3 Br 10.2 mi
-
The Henry
404 W 26th St
Charlotte, NC 28206
$1,375 - $3,396
1-3 Br 11.2 mi
-
Pine25 North End
340 W 25th St
Charlotte, NC 28206
$1,250 - $3,989
1-3 Br 11.3 mi
-
The Paces South End
255 W Bland St
Charlotte, NC 28203
$1,955 - $4,725
1-3 Br 13.2 mi
-
Allure at Southpark
5720 Carnegie Blvd
Charlotte, NC 28209
$1,445 - $3,155
1-2 Br 17.6 mi
The Holbrook at Town Center has studios to four bedrooms with rent ranges from $1,299/mo. to $3,500/mo.
You can take a virtual tour of The Holbrook at Town Center on Apartments.com.
What Are Walk Score®, Transit Score®, and Bike Score® Ratings?
Walk Score® measures the walkability of any address. Transit Score® measures access to public transit. Bike Score® measures the bikeability of any address.
What is a Sound Score Rating?
A Sound Score Rating aggregates noise caused by vehicle traffic, airplane traffic and local sources









