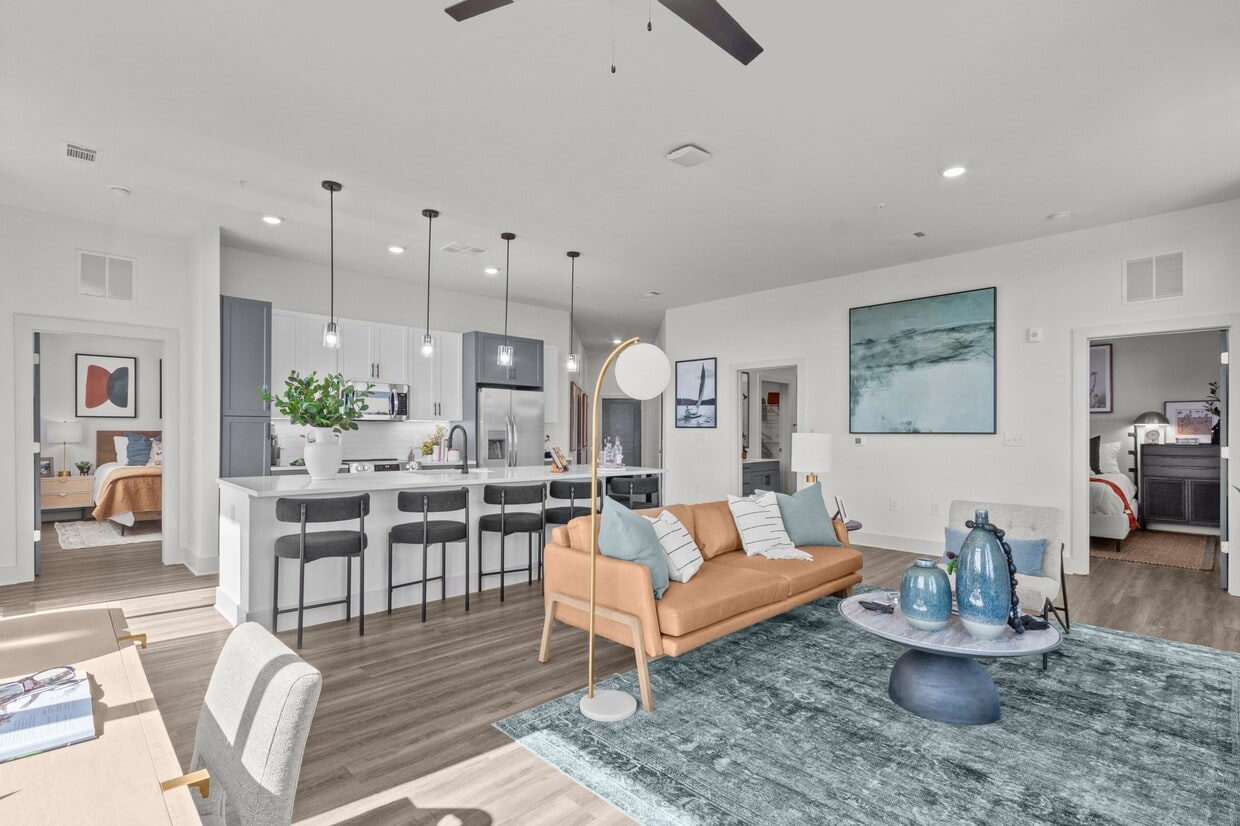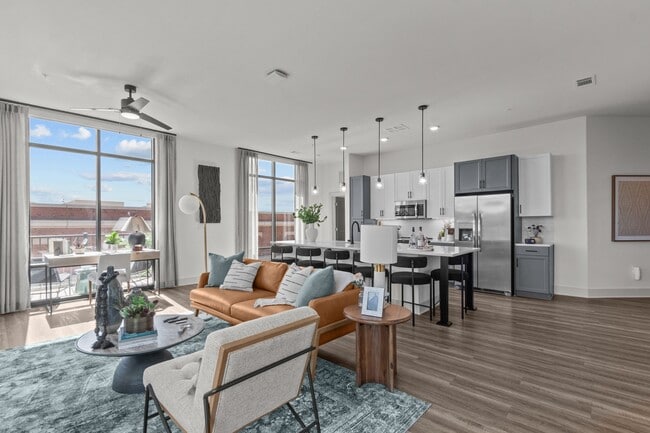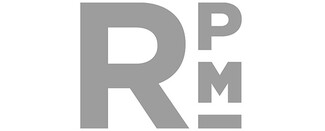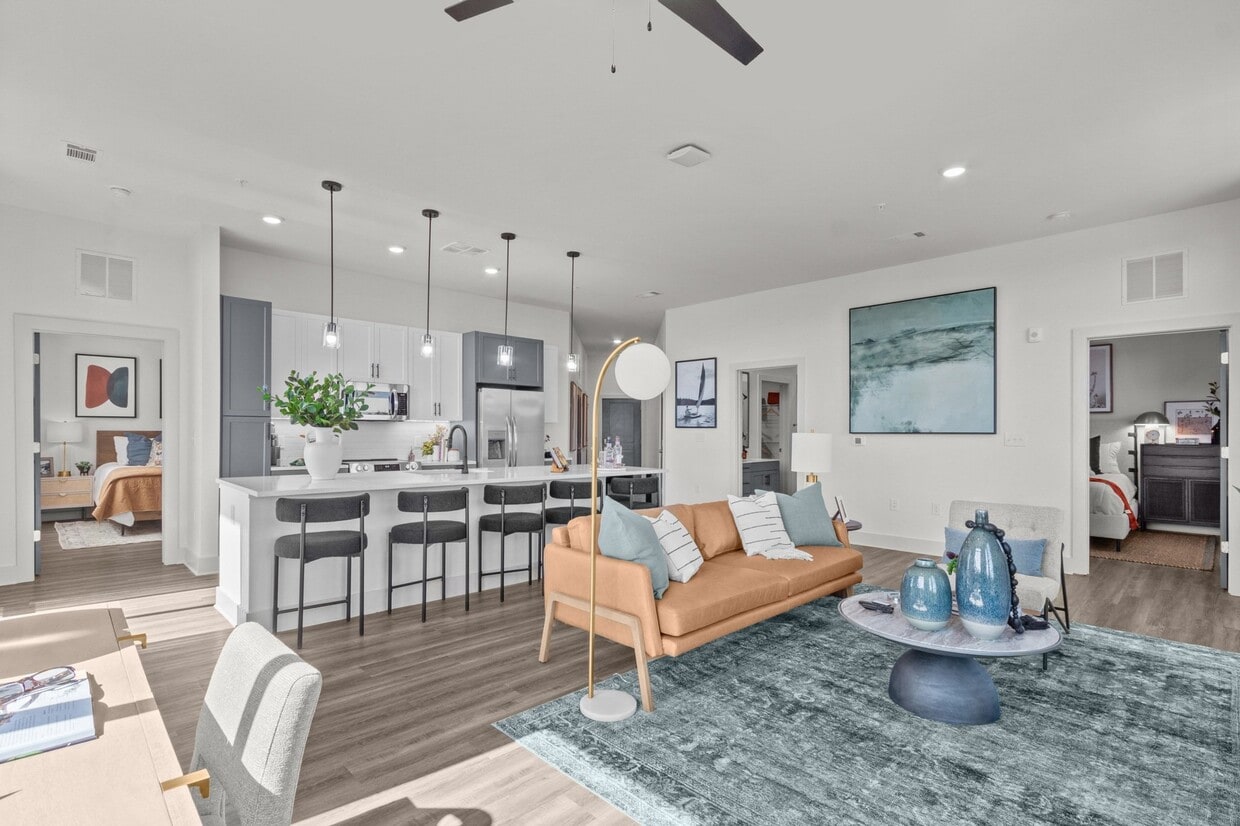The Holbrook at Town Center
245 Beacon Town Dr,
Huntersville,
NC
28078
-
Monthly Rent
$1,299 - $3,500
-
Bedrooms
Studio - 4 bd
-
Bathrooms
1 - 3 ba
-
Square Feet
558 - 2,206 sq ft
Make your next big move to The Holbrook at Town Center in downtown Huntersville. Our brand-new, urban community offers Jr. one, one-and-two-bedroom apartments, three- bedroom townhomes, and three-and-four bedroom single family homes, all designed with contemporary urban living in mind. These homes feature the latest in modern design details, including matte black plumbing fixtures, quartz countertops, hardwood-style flooring, and two-tone cabinets.The sleek, contemporary interiors perfectly complement an urban-inspired lifestyle in a highly desirable neighborhood, where youll have easy access to everything downtown Huntersville has to offer. The Holbrook at Town Center combines the best of both worlds: urban energy and contemporary comfort, all within the charm of a small town. Whether youre relaxing in our saltwater pool or working up a sweat in our state-of-the-art fitness center, youll love coming home to this vibrant, walkable community at The Holbrook at Town Center.
Highlights
- New Construction
- Pet Washing Station
- Pool
- Controlled Access
- On-Site Retail
- Island Kitchen
- Elevator
- Balcony
- Hardwood Floors
Pricing & Floor Plans
-
Unit 219price $1,299square feet 558availibility Now
-
Unit 119price $1,399square feet 642availibility Now
-
Unit 121price $1,450square feet 660availibility Now
-
Unit 422price $1,449square feet 576availibility Now
-
Unit 539price $1,510square feet 558availibility Now
-
Unit 540price $1,525square feet 558availibility Now
-
Unit 117price $1,570square feet 738availibility Now
-
Unit 204price $1,585square feet 775availibility Now
-
Unit 403price $1,650square feet 750availibility Feb 25
-
Unit 206price $1,574square feet 767availibility Now
-
Unit 113price $1,625square feet 767availibility Now
-
Unit 305price $1,590square feet 767availibility Mar 23
-
Unit 111price $1,575square feet 720availibility Now
-
Unit 538price $1,665square feet 720availibility Now
-
Unit 523price $1,700square feet 856availibility Feb 13
-
Unit 441price $2,655square feet 1,276availibility Now
-
Unit 341price $2,670square feet 1,276availibility Now
-
Unit 430price $2,990square feet 1,318availibility Now
-
Unit 421price $2,200square feet 1,085availibility Mar 7
-
Unit 412price $2,310square feet 1,085availibility Mar 12
-
Unit 012price $2,699square feet 1,471availibility Now
-
Unit 009price $3,075square feet 1,618availibility Jan 29
-
Unit 005price $3,075square feet 1,618availibility Feb 10
-
Unit 006price $3,075square feet 1,618availibility Feb 10
-
Unit 046price $2,935square feet 1,516availibility Mar 14
-
Unit 002price $3,500square feet 2,206availibility Jun 12
-
Unit 001price $3,500square feet 2,206availibility Jul 17
-
Unit 004price $3,200square feet 1,930availibility Apr 10
-
Unit 219price $1,299square feet 558availibility Now
-
Unit 119price $1,399square feet 642availibility Now
-
Unit 121price $1,450square feet 660availibility Now
-
Unit 422price $1,449square feet 576availibility Now
-
Unit 539price $1,510square feet 558availibility Now
-
Unit 540price $1,525square feet 558availibility Now
-
Unit 117price $1,570square feet 738availibility Now
-
Unit 204price $1,585square feet 775availibility Now
-
Unit 403price $1,650square feet 750availibility Feb 25
-
Unit 206price $1,574square feet 767availibility Now
-
Unit 113price $1,625square feet 767availibility Now
-
Unit 305price $1,590square feet 767availibility Mar 23
-
Unit 111price $1,575square feet 720availibility Now
-
Unit 538price $1,665square feet 720availibility Now
-
Unit 523price $1,700square feet 856availibility Feb 13
-
Unit 441price $2,655square feet 1,276availibility Now
-
Unit 341price $2,670square feet 1,276availibility Now
-
Unit 430price $2,990square feet 1,318availibility Now
-
Unit 421price $2,200square feet 1,085availibility Mar 7
-
Unit 412price $2,310square feet 1,085availibility Mar 12
-
Unit 012price $2,699square feet 1,471availibility Now
-
Unit 009price $3,075square feet 1,618availibility Jan 29
-
Unit 005price $3,075square feet 1,618availibility Feb 10
-
Unit 006price $3,075square feet 1,618availibility Feb 10
-
Unit 046price $2,935square feet 1,516availibility Mar 14
-
Unit 002price $3,500square feet 2,206availibility Jun 12
-
Unit 001price $3,500square feet 2,206availibility Jul 17
-
Unit 004price $3,200square feet 1,930availibility Apr 10
Fees and Policies
The fees below are based on community-supplied data and may exclude additional fees and utilities.
-
Utilities & Essentials
-
Trash Services - DoorstepFee for doorstep trash and recycle pickup service. Charged per unit.$25 / mo
-
Stormwater / Drainage Admin FeeManagement of community stormwater drainage and runoff infrastructure Charged per unit.$3 / mo
-
Utility Water / Wastewater Admin FeeCovers administrative costs associated with billing and managing water utility services. Charged per unit.$5 / mo
-
Pest Control ServicesRegular pest prevention and treatment services. Charged per unit.$5 / mo
-
Utility Service FeeMonthly fee for utility bill processing and administration. Charged per unit.$5.50 / mo
-
Cable TV / Internet ServicesCommunity-provided cable TV and internet services Charged per unit.$70 / mo
-
Common Area UtilitiesShared utility costs in community common areas. Charged per unit.Varies
-
-
One-Time Basics
-
Due at Application
-
Admin FeeFee to process rental application and background check Charged per unit.$150
-
Application Fee Per ApplicantCharged per applicant.$75
-
Application FeeAdministrative processing fee to cover lease preparation. Charged per applicant.$75
-
-
Due at Move-In
-
Administrative FeeCharged per unit.$150
-
Community Amenity Set UpAdministrative fee for community amenity setup and resident program enrollment. Charged per unit.Varies
-
-
Due at Application
-
Dogs
-
Dog FeeCharged per pet.$400
-
Dog RentCharged per pet.$25 / mo
Restrictions:NoneRead More Read LessComments -
-
Cats
-
Cat FeeCharged per pet.$400
-
Cat RentCharged per pet.$25 / mo
Restrictions:Comments -
-
Other Pets
-
Pet ScreeningRegistration fee for the pet screening step of the application process. Charged per pet.$25
-
Pet FeeFee for allowing pets in the home. Charged per pet.$400
-
Pet / Animal Lease ViolationFee issued for unauthorized pets or violations of pet policy. Charged per pet.Varies
-
Pet FeePet Fee Charged per pet.Varies
-
Pet Rentmonthly charge for keeping a pet in the home. Charged per pet.$25 / mo
-
-
Parking
-
ParkingFee for reserved or designated parking space use and maintenance Charged per vehicle.$75 / mo
-
-
Other
-
Parking - ReservedFee for a designated parking spot on-site. Charged per vehicle.$75 / mo
-
-
Parking EV ChargingFee for on-site electric vehicle charging access. Charged per unit.Varies one-time
-
Renters Liability Non-ComplianceFee for not maintaining required renters liability insurance coverage. Charged per unit.$25 / occurrence
-
Intra-Community Transfer FeeCharge for transferring to another home within the same community. Charged per unit.$1,000
-
Utility - Vacant Cost RecoveryUtility costs incurred while the unit was unoccupied. Charged per unit.Varies one-time
-
MTM Flat FeeMonth to Month Flat Fee Charged per unit.$200 / mo
-
Renter Liability - Third PartyExpense related to required liability coverage through a third-party provider. Charged per unit.Varies
-
Utility - GasCost of gas usage for your apartment. Charged per unit.Varies
-
Utility - Water / SewerWater usage and wastewater removal costs. Charged per unit.Varies
-
NSF Tenant FeeNSF Tenant Fee Charged per unit.$35 / occurrence
-
Utility - Non-transferred Utility FeeCharge for utility costs not moved to residents name. Charged per unit.Varies / occurrence
-
Legal / Eviction FeeCosts associated with an eviction proceeding. Charged per unit.Varies / occurrence
-
Early Lease Termination / BuyoutBuyout for ending lease agreement before its scheduled end date. Charged per unit.Varies / occurrence
-
Security Deposit (Refundable)Refundable deposit covering potential damages and unpaid rent per lease terms. Charged per unit.$500 - $1,500
-
Security Deposit AlternativeAlternative to a standard security deposit typically issued through a surety bond. Charged per unit.$20 - $35 / mo
-
Community Amenity FeeFee for access to shared resident amenities and facilities. Charged per unit.$350 / mo
-
Utility - ElectricCost of electricity usage for your apartment. Charged per unit.Varies
-
Utility - Stormwater / DrainageLocal stormwater management and drainage system fee. Charged per unit.Varies
-
Access Device ReplacementCharge to replace lost or damaged key, fob, or remote. Charged per unit.$175 / occurrence
-
Late FeeLate Fee Charged per unit.5% of base rent / occurrence
-
Concession RepaymentTenant repayment of rent discounts if lease terms are not met. Charged per unit.Varies / occurrence
-
Lease ViolationFee for non-compliance with lease terms or community policies. Charged per unit.Varies / occurrence
Property Fee Disclaimer: Based on community-supplied data and independent market research. Subject to change without notice. May exclude fees for mandatory or optional services and usage-based utilities.
Details
Lease Options
-
8 - 15 Month Leases
Property Information
-
Built in 2025
-
186 units/3 stories
Matterport 3D Tours
Select a unit to view pricing & availability
About The Holbrook at Town Center
Make your next big move to The Holbrook at Town Center in downtown Huntersville. Our brand-new, urban community offers Jr. one, one-and-two-bedroom apartments, three- bedroom townhomes, and three-and-four bedroom single family homes, all designed with contemporary urban living in mind. These homes feature the latest in modern design details, including matte black plumbing fixtures, quartz countertops, hardwood-style flooring, and two-tone cabinets.The sleek, contemporary interiors perfectly complement an urban-inspired lifestyle in a highly desirable neighborhood, where youll have easy access to everything downtown Huntersville has to offer. The Holbrook at Town Center combines the best of both worlds: urban energy and contemporary comfort, all within the charm of a small town. Whether youre relaxing in our saltwater pool or working up a sweat in our state-of-the-art fitness center, youll love coming home to this vibrant, walkable community at The Holbrook at Town Center.
The Holbrook at Town Center is an apartment community located in Mecklenburg County and the 28078 ZIP Code. This area is served by the Charlotte-Mecklenburg attendance zone.
Unique Features
- ADA Accessibility**Select units
- Controlled Access Buildings
- Elevator Access
- Framed Vanity Mirrors
- John M. Holbrook Memorial Park
- Kitchen Islands** Select units
- Online Rent Payments
- Pet Friendly
- Private Conference Room
- Smart Home Access Package
- Smoke Free Community
- 24 Hour Emergency Maintenance
- 24 Hour State of the Art Health & Wellness Center
- Full Size Electrolux Washer/Dryer
- Matte Black Finishes
- Resident Club Lounge
- Semi Frameless Glass Showers **Select units
- Bike Storage
- Ceiling Fans with Lighting
- Chef Inspired Undermount Sinks
- Pendant Lighting
- Future Onsite Retail
- Hardwood Flooring Throughout
- Stainless Steel Frigidaire Appliances
- Co-Working Lounges
- Gourmet Coffee and Hot Tea Bar
- Professional Onsite Management
- Voluminous Closet Space
- Wrap Around Balconies
- 42 inch Custom Dual Tone Cabinets
- Gourmet Kitchens
- LuxerOne Package Concierge
- Saltwater Pool with Grilling Stations
- Huntersville Downtown Greenway
- Wraparound Balconies **Select units
Community Amenities
Pool
Elevator
Concierge
Controlled Access
- Controlled Access
- Concierge
- On-Site Retail
- Pet Washing Station
- Elevator
- Lounge
- Conference Rooms
- Pool
- Bicycle Storage
Apartment Features
Air Conditioning
Hardwood Floors
Island Kitchen
Ceiling Fans
- Air Conditioning
- Ceiling Fans
- Smoke Free
- Island Kitchen
- Kitchen
- Hardwood Floors
- Balcony
- Controlled Access
- Concierge
- On-Site Retail
- Pet Washing Station
- Elevator
- Lounge
- Conference Rooms
- Pool
- Bicycle Storage
- ADA Accessibility**Select units
- Controlled Access Buildings
- Elevator Access
- Framed Vanity Mirrors
- John M. Holbrook Memorial Park
- Kitchen Islands** Select units
- Online Rent Payments
- Pet Friendly
- Private Conference Room
- Smart Home Access Package
- Smoke Free Community
- 24 Hour Emergency Maintenance
- 24 Hour State of the Art Health & Wellness Center
- Full Size Electrolux Washer/Dryer
- Matte Black Finishes
- Resident Club Lounge
- Semi Frameless Glass Showers **Select units
- Bike Storage
- Ceiling Fans with Lighting
- Chef Inspired Undermount Sinks
- Pendant Lighting
- Future Onsite Retail
- Hardwood Flooring Throughout
- Stainless Steel Frigidaire Appliances
- Co-Working Lounges
- Gourmet Coffee and Hot Tea Bar
- Professional Onsite Management
- Voluminous Closet Space
- Wrap Around Balconies
- 42 inch Custom Dual Tone Cabinets
- Gourmet Kitchens
- LuxerOne Package Concierge
- Saltwater Pool with Grilling Stations
- Huntersville Downtown Greenway
- Wraparound Balconies **Select units
- Air Conditioning
- Ceiling Fans
- Smoke Free
- Island Kitchen
- Kitchen
- Hardwood Floors
- Balcony
| Monday | 9am - 6pm |
|---|---|
| Tuesday | 9am - 7pm |
| Wednesday | 9am - 6pm |
| Thursday | 9am - 7pm |
| Friday | 9am - 6pm |
| Saturday | 10am - 5pm |
| Sunday | 12pm - 5pm |
Located 14 miles north of Charlotte, Huntersville combines lakeside recreation with suburban living. Home to more than 64,000 residents, the area offers housing options from Lake Norman waterfront properties to downtown apartments. The rental market reflects steady demand, with monthly rates from $1,460 for studios to $2,192 for three-bedroom homes. The walkable Birkdale Village district features shops and restaurants, while downtown Huntersville preserves its historic character.
Lake Norman and Mountain Island Lake provide opportunities for boating and water activities throughout the year. Recreation options include NorthStone Country Club and Skybrook Golf Club, along with community parks like Huntersville Athletic Park and Veterans Park. Discovery Place Kids engages visitors with hands-on exhibits, while the Carolina Renaissance Festival transforms the area into a medieval village each fall. The presence of Joe Gibbs Racing adds to the area's motorsports connection.
Learn more about living in Huntersville| Colleges & Universities | Distance | ||
|---|---|---|---|
| Colleges & Universities | Distance | ||
| Drive: | 4 min | 1.6 mi | |
| Drive: | 16 min | 9.4 mi | |
| Drive: | 20 min | 12.6 mi | |
| Drive: | 22 min | 12.7 mi |
 The GreatSchools Rating helps parents compare schools within a state based on a variety of school quality indicators and provides a helpful picture of how effectively each school serves all of its students. Ratings are on a scale of 1 (below average) to 10 (above average) and can include test scores, college readiness, academic progress, advanced courses, equity, discipline and attendance data. We also advise parents to visit schools, consider other information on school performance and programs, and consider family needs as part of the school selection process.
The GreatSchools Rating helps parents compare schools within a state based on a variety of school quality indicators and provides a helpful picture of how effectively each school serves all of its students. Ratings are on a scale of 1 (below average) to 10 (above average) and can include test scores, college readiness, academic progress, advanced courses, equity, discipline and attendance data. We also advise parents to visit schools, consider other information on school performance and programs, and consider family needs as part of the school selection process.
View GreatSchools Rating Methodology
Data provided by GreatSchools.org © 2026. All rights reserved.
Transportation options available in Huntersville include Mccullough Station, located 11.9 miles from The Holbrook at Town Center. The Holbrook at Town Center is near Concord-Padgett Regional, located 12.0 miles or 20 minutes away, and Charlotte/Douglas International, located 20.4 miles or 32 minutes away.
| Transit / Subway | Distance | ||
|---|---|---|---|
| Transit / Subway | Distance | ||
| Drive: | 19 min | 11.9 mi | |
| Drive: | 20 min | 12.0 mi | |
| Drive: | 22 min | 13.0 mi | |
| Drive: | 22 min | 13.8 mi |
| Commuter Rail | Distance | ||
|---|---|---|---|
| Commuter Rail | Distance | ||
|
|
Drive: | 21 min | 14.7 mi |
| Drive: | 30 min | 18.4 mi | |
|
|
Drive: | 38 min | 27.1 mi |
| Drive: | 47 min | 34.5 mi |
| Airports | Distance | ||
|---|---|---|---|
| Airports | Distance | ||
|
Concord-Padgett Regional
|
Drive: | 20 min | 12.0 mi |
|
Charlotte/Douglas International
|
Drive: | 32 min | 20.4 mi |
Time and distance from The Holbrook at Town Center.
| Shopping Centers | Distance | ||
|---|---|---|---|
| Shopping Centers | Distance | ||
| Walk: | 5 min | 0.3 mi | |
| Walk: | 7 min | 0.4 mi | |
| Walk: | 13 min | 0.7 mi |
| Parks and Recreation | Distance | ||
|---|---|---|---|
| Parks and Recreation | Distance | ||
|
Carolina Raptor Center
|
Drive: | 18 min | 7.5 mi |
|
Latta Plantation Nature Center
|
Drive: | 21 min | 8.2 mi |
|
RibbonWalk Nature Preserve
|
Drive: | 19 min | 10.8 mi |
|
University of North Carolina at Charlotte Botanical Gardens
|
Drive: | 21 min | 14.3 mi |
| Hospitals | Distance | ||
|---|---|---|---|
| Hospitals | Distance | ||
| Drive: | 3 min | 1.2 mi | |
| Drive: | 19 min | 11.7 mi | |
| Drive: | 16 min | 11.8 mi |
The Holbrook at Town Center Photos
-
The Holbrook at Town Center
-
2BR,2BA - 1,278SF
-
-
-
-
-
-
-
Models
-
Studio
-
Studio
-
Studio
-
1 Bedroom
-
1 Bedroom
-
1 Bedroom
Nearby Apartments
Within 50 Miles of The Holbrook at Town Center
-
Ventura Research Park
7110 Verdant Hill Rd
Charlotte, NC 28262
$1,367 - $5,817
1-3 Br 7.1 mi
-
Granger Village
141 Black Rock Rd
Mooresville, NC 28117
$1,489 - $1,905
1-3 Br 10.2 mi
-
The Henry
404 W 26th St
Charlotte, NC 28206
$1,219 - $4,159
1-3 Br 11.2 mi
-
Pine25 North End
340 W 25th St
Charlotte, NC 28206
$1,272 - $3,427
1-3 Br 11.3 mi
-
The Paces South End
255 W Bland St
Charlotte, NC 28203
$1,948 - $4,775
1-3 Br 13.2 mi
-
Allure at Southpark
5720 Carnegie Blvd
Charlotte, NC 28209
$1,430 - $3,390
1-2 Br 17.6 mi
The Holbrook at Town Center does not offer in-unit laundry or shared facilities. Please contact the property to learn about nearby laundry options.
Utilities are not included in rent. Residents should plan to set up and pay for all services separately.
Parking is available at The Holbrook at Town Center. Fees may apply depending on the type of parking offered. Contact this property for details.
The Holbrook at Town Center has studios to four-bedrooms with rent ranges from $1,299/mo. to $3,500/mo.
Yes, The Holbrook at Town Center welcomes pets. Breed restrictions, weight limits, and additional fees may apply. View this property's pet policy.
A good rule of thumb is to spend no more than 30% of your gross income on rent. Based on the lowest available rent of $1,299 for a studio, you would need to earn about $47,000 per year to qualify. Want to double-check your budget? Try our Rent Affordability Calculator to see how much rent fits your income and lifestyle.
The Holbrook at Town Center is offering 2 Months Free for eligible applicants, with rental rates starting at $1,299.
Yes! The Holbrook at Town Center offers 6 Matterport 3D Tours. Explore different floor plans and see unit level details, all without leaving home.
What Are Walk Score®, Transit Score®, and Bike Score® Ratings?
Walk Score® measures the walkability of any address. Transit Score® measures access to public transit. Bike Score® measures the bikeability of any address.
What is a Sound Score Rating?
A Sound Score Rating aggregates noise caused by vehicle traffic, airplane traffic and local sources









