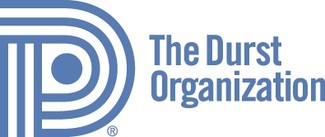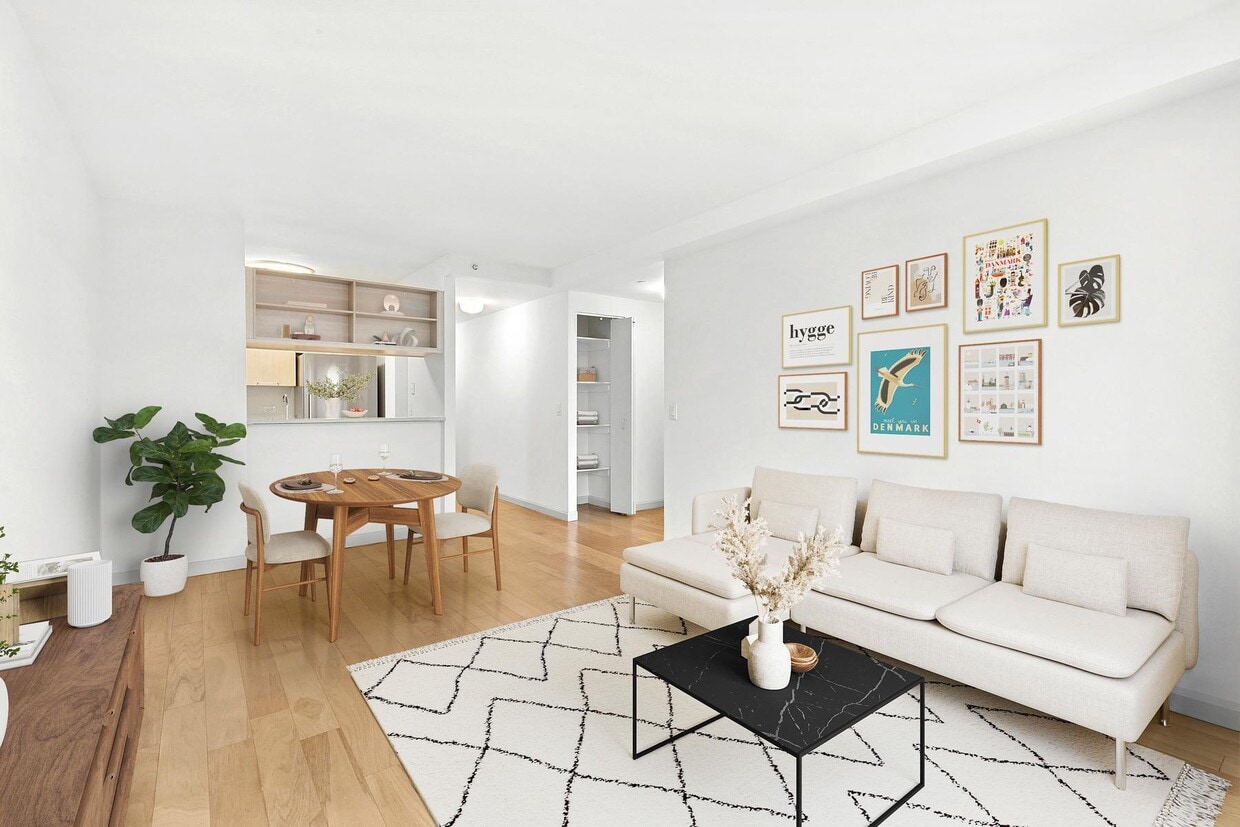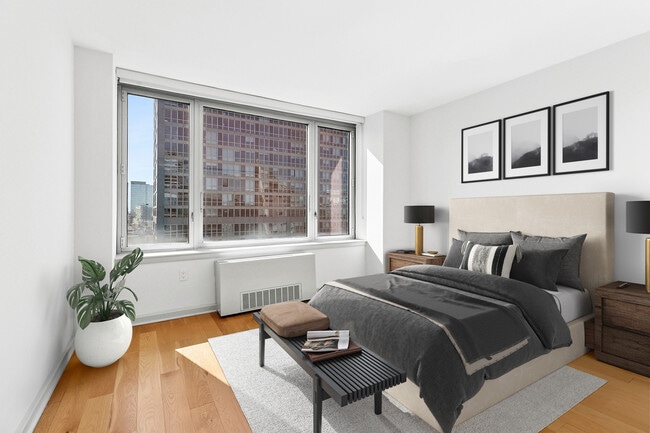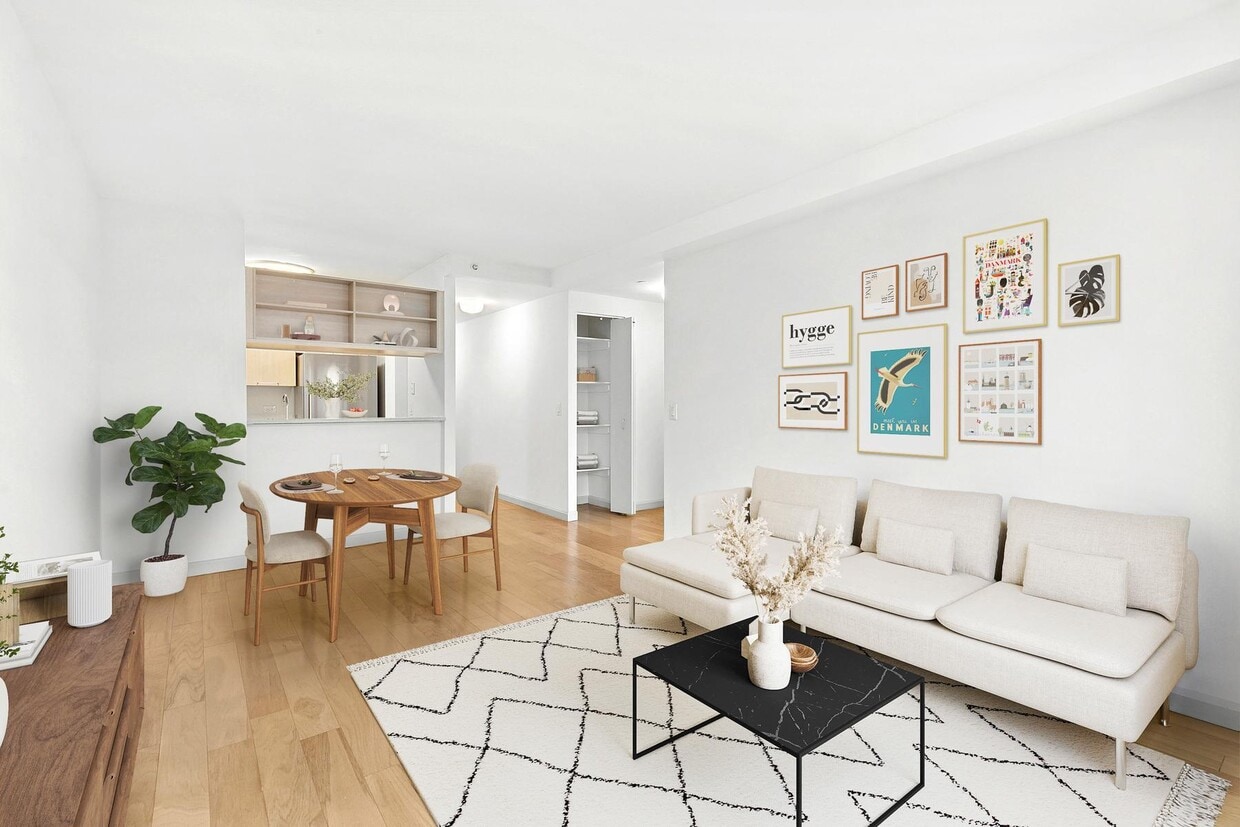
-
Monthly Rent
$4,611 - $7,500
-
Bedrooms
1 - 2 bd
-
Bathrooms
1 - 2 ba
-
Square Feet
--

HELENA 57 WEST offers a range of spacious studio, one and two-bedroom layouts, complimented by sweeping views that effortlessly integrate indoor and outdoor living. Eco living is integrated throughout the building, creating a unique ambiance that fosters resident wellness and vitality. Expansive interiors, thoughtfully-curated materials and exclusive amenities support a harmonious resident lifestyle. A balanced offering of amenities and events provide resident convenience, encourage social interaction, and promote wellbeing. HELENA 57 WEST transforms green living by carefully harmonizing environmental initiatives with resident comfort. A sustainable vision that sets a new standard in environmental responsibility, the building is interlaced with green initiatives that promote healthy living. FARE Act Disclosure. This listing is intended to be used by prospective renters and may not be republished without the prior written consent of The Durst Organization. Absent an express written agreement or acknowledgment to the contrary, The Durst Organization and its affiliates (1) do not utilize the services of third-party brokers or agents in connection with the rental of residential apartments and (2) will not assume responsibility for any brokerage fees incurred by a prospective renter. The Durst Organization and its affiliates will not charge or collect fees from a prospective renter except for such fees as permitted by law and disclosed to the prospective renter.
Highlights
- Walker's Paradise
- Premier Transit Location
- English and Spanish Speaking Staff
- Floor to Ceiling Windows
- Elevator
- Grill
- Hardwood Floors
Pricing & Floor Plans
-
Unit 38Lprice $4,611Unit Specialsquare feetavailibility Now
-
Unit 19Sprice $4,650square feetavailibility Now
-
Unit 10Mprice $4,663Unit Specialsquare feetavailibility Now
-
Unit 39Cprice $6,554Unit Specialsquare feetavailibility Now
-
Unit 39Bprice $7,500square feetavailibility Now
-
Unit 38Lprice $4,611Unit Specialsquare feetavailibility Now
-
Unit 19Sprice $4,650square feetavailibility Now
-
Unit 10Mprice $4,663Unit Specialsquare feetavailibility Now
-
Unit 39Cprice $6,554Unit Specialsquare feetavailibility Now
-
Unit 39Bprice $7,500square feetavailibility Now
Fees and Policies
The fees listed below are community-provided and may exclude utilities or add-ons. All payments are made directly to the property and are non-refundable unless otherwise specified.
Property Fee Disclaimer: Based on community-supplied data and independent market research. Subject to change without notice. May exclude fees for mandatory or optional services and usage-based utilities.
Details
Lease Options
-
12 - 24 Month Leases
Property Information
-
Built in 2003
-
597 units/38 stories
-
LEED certified Gold
Matterport 3D Tours
About The Helena
HELENA 57 WEST offers a range of spacious studio, one and two-bedroom layouts, complimented by sweeping views that effortlessly integrate indoor and outdoor living. Eco living is integrated throughout the building, creating a unique ambiance that fosters resident wellness and vitality. Expansive interiors, thoughtfully-curated materials and exclusive amenities support a harmonious resident lifestyle. A balanced offering of amenities and events provide resident convenience, encourage social interaction, and promote wellbeing. HELENA 57 WEST transforms green living by carefully harmonizing environmental initiatives with resident comfort. A sustainable vision that sets a new standard in environmental responsibility, the building is interlaced with green initiatives that promote healthy living. FARE Act Disclosure. This listing is intended to be used by prospective renters and may not be republished without the prior written consent of The Durst Organization. Absent an express written agreement or acknowledgment to the contrary, The Durst Organization and its affiliates (1) do not utilize the services of third-party brokers or agents in connection with the rental of residential apartments and (2) will not assume responsibility for any brokerage fees incurred by a prospective renter. The Durst Organization and its affiliates will not charge or collect fees from a prospective renter except for such fees as permitted by law and disclosed to the prospective renter.
The Helena is an apartment community located in New York County and the 10019 ZIP Code. This area is served by the New York City Geographic District # 2 attendance zone.
Unique Features
- Ample Closet Space
- Bright And Light
- Childrens Playroom
- City Views
- River And City Views
- River Views
- Valet Services
- Yoga And Pilates Class
- Health Club
- Pass Through Kitchen
- Poker Table
- Water View
- Great Closet Space
- Large Windows
- Laundry On Each Floor
- Wrap Around Windows
- Oak Floors
- Party Room
- Penthouse
- Roof Garden And Lounge
- Screening Room
- Solar And Blackout Shades
- Billiards Table
- Grand Lobby
- Market On-Site
- Outdoor Areas
- Pass-Through Kitchen
- Private Shuttle
- Spin Room
- Atm
- South Exposure
- Thermal Controls
- Unobstructed City Views
- Valet
- Hardwood Floor;
- Laundry Room
- Leed Certified Gold
- South Facing
- Bbq Gril
- Laundry
- Renovated
- Resident Events
- Vending Machines
- Wall To Wall Windows
Community Amenities
Fitness Center
Laundry Facilities
Elevator
Grill
- Laundry Facilities
- Elevator
- Lounge
- Storage Space
- Fitness Center
- Bicycle Storage
- Grill
Apartment Features
Dishwasher
Hardwood Floors
Microwave
Stainless Steel Appliances
- Dishwasher
- Stainless Steel Appliances
- Eat-in Kitchen
- Microwave
- Hardwood Floors
- Floor to Ceiling Windows
The name “Hell’s Kitchen” make scare you away from renting here, but believe it or not, Hell’s Kitchen is one of New York’s most loved neighborhoods. Over the years, this neighborhood has undergone substantial improvements, and today it is considered one of the safest and most in-demand areas for renters in the city. But don’t worry; even though Hell’s Kitchen is popular, there are tons of available apartments for you to find your perfect home.
Hell’s Kitchen is defined by upscale new and refurbished residential buildings, though rental rates are still quite competitive for Manhattan. A vibrant collective of restaurants, bars, and art centers will leave you with plenty to do if you live here! Numerous public parks are spread throughout the community, particularly the large De Witt Clinton Park near the waterfront, and Central Park is very close as well.
Learn more about living in Hell's KitchenCompare neighborhood and city base rent averages by bedroom.
| Hell's Kitchen | New York, NY | |
|---|---|---|
| Studio | $3,551 | $3,295 |
| 1 Bedroom | $4,120 | $4,059 |
| 2 Bedrooms | $6,063 | $5,549 |
| 3 Bedrooms | $8,138 | $7,036 |
- Laundry Facilities
- Elevator
- Lounge
- Storage Space
- Grill
- Fitness Center
- Bicycle Storage
- Ample Closet Space
- Bright And Light
- Childrens Playroom
- City Views
- River And City Views
- River Views
- Valet Services
- Yoga And Pilates Class
- Health Club
- Pass Through Kitchen
- Poker Table
- Water View
- Great Closet Space
- Large Windows
- Laundry On Each Floor
- Wrap Around Windows
- Oak Floors
- Party Room
- Penthouse
- Roof Garden And Lounge
- Screening Room
- Solar And Blackout Shades
- Billiards Table
- Grand Lobby
- Market On-Site
- Outdoor Areas
- Pass-Through Kitchen
- Private Shuttle
- Spin Room
- Atm
- South Exposure
- Thermal Controls
- Unobstructed City Views
- Valet
- Hardwood Floor;
- Laundry Room
- Leed Certified Gold
- South Facing
- Bbq Gril
- Laundry
- Renovated
- Resident Events
- Vending Machines
- Wall To Wall Windows
- Dishwasher
- Stainless Steel Appliances
- Eat-in Kitchen
- Microwave
- Hardwood Floors
- Floor to Ceiling Windows
| Monday | 10am - 6pm |
|---|---|
| Tuesday | 10am - 6pm |
| Wednesday | 10am - 6pm |
| Thursday | 10am - 6pm |
| Friday | 10am - 6pm |
| Saturday | 10am - 6pm |
| Sunday | 10am - 6pm |
| Colleges & Universities | Distance | ||
|---|---|---|---|
| Colleges & Universities | Distance | ||
| Walk: | 5 min | 0.3 mi | |
| Walk: | 11 min | 0.6 mi | |
| Drive: | 3 min | 1.6 mi | |
| Drive: | 4 min | 1.9 mi |
 The GreatSchools Rating helps parents compare schools within a state based on a variety of school quality indicators and provides a helpful picture of how effectively each school serves all of its students. Ratings are on a scale of 1 (below average) to 10 (above average) and can include test scores, college readiness, academic progress, advanced courses, equity, discipline and attendance data. We also advise parents to visit schools, consider other information on school performance and programs, and consider family needs as part of the school selection process.
The GreatSchools Rating helps parents compare schools within a state based on a variety of school quality indicators and provides a helpful picture of how effectively each school serves all of its students. Ratings are on a scale of 1 (below average) to 10 (above average) and can include test scores, college readiness, academic progress, advanced courses, equity, discipline and attendance data. We also advise parents to visit schools, consider other information on school performance and programs, and consider family needs as part of the school selection process.
View GreatSchools Rating Methodology
Data provided by GreatSchools.org © 2026. All rights reserved.
Transportation options available in New York include 59 Street-Columbus Circle, located 0.6 mile from The Helena. The Helena is near LaGuardia, located 8.1 miles or 17 minutes away, and Newark Liberty International, located 14.8 miles or 21 minutes away.
| Transit / Subway | Distance | ||
|---|---|---|---|
| Transit / Subway | Distance | ||
|
|
Walk: | 12 min | 0.6 mi |
|
|
Walk: | 14 min | 0.7 mi |
| Walk: | 14 min | 0.8 mi | |
|
|
Walk: | 16 min | 0.9 mi |
|
|
Walk: | 17 min | 0.9 mi |
| Commuter Rail | Distance | ||
|---|---|---|---|
| Commuter Rail | Distance | ||
|
|
Drive: | 4 min | 1.8 mi |
|
|
Drive: | 5 min | 2.0 mi |
|
|
Drive: | 4 min | 2.0 mi |
|
|
Drive: | 5 min | 2.2 mi |
|
|
Drive: | 5 min | 2.2 mi |
| Airports | Distance | ||
|---|---|---|---|
| Airports | Distance | ||
|
LaGuardia
|
Drive: | 17 min | 8.1 mi |
|
Newark Liberty International
|
Drive: | 21 min | 14.8 mi |
Time and distance from The Helena.
| Shopping Centers | Distance | ||
|---|---|---|---|
| Shopping Centers | Distance | ||
| Drive: | 3 min | 1.3 mi | |
| Drive: | 4 min | 1.5 mi | |
| Drive: | 4 min | 2.0 mi |
| Parks and Recreation | Distance | ||
|---|---|---|---|
| Parks and Recreation | Distance | ||
|
De Witt Clinton Park
|
Walk: | 5 min | 0.3 mi |
|
Damrosch Park
|
Walk: | 11 min | 0.6 mi |
|
Central Park
|
Drive: | 3 min | 1.2 mi |
|
Sony Wonder Technology Lab
|
Drive: | 3 min | 1.2 mi |
|
Central Park Zoo
|
Drive: | 4 min | 1.5 mi |
| Hospitals | Distance | ||
|---|---|---|---|
| Hospitals | Distance | ||
| Walk: | 5 min | 0.3 mi | |
| Drive: | 6 min | 2.5 mi | |
| Drive: | 6 min | 2.6 mi |
| Military Bases | Distance | ||
|---|---|---|---|
| Military Bases | Distance | ||
| Drive: | 16 min | 5.8 mi | |
| Drive: | 25 min | 12.8 mi |
The Helena Photos
Models
-
1 Bedroom
-
2 Bedrooms
Nearby Apartments
Within 50 Miles of The Helena
-
VIA 57 WEST
625 W 57th St
New York, NY 10019
$4,700 - $8,100
1-2 Br 0.1 mi
-
EOS
100 W 31st St
New York, NY 10001
$6,075 - $7,986
1-2 Br 1.6 mi
-
Halletts Point
10, 20, 30 Halletts Pt
Astoria, NY 11102
$3,193 - $7,853
1-2 Br 3.0 mi
-
Sven
2959 Northern Blvd
Long Island City, NY 11101
$4,028 - $7,048
1-3 Br 3.2 mi
While The Helena does not provide in‑unit laundry, on‑site laundry facilities are available for shared resident use.
Utilities are not included in rent. Residents should plan to set up and pay for all services separately.
Parking is available at The Helena. Contact this property for details.
The Helena has one to two-bedrooms with rent ranges from $4,611/mo. to $7,500/mo.
Yes, The Helena welcomes pets. Breed restrictions, weight limits, and additional fees may apply. View this property's pet policy.
A good rule of thumb is to spend no more than 30% of your gross income on rent. Based on the lowest available rent of $4,611 for a one-bedroom, you would need to earn about $184,440 per year to qualify. Want to double-check your budget? Calculate how much rent you can afford with our Rent Affordability Calculator.
The Helena is offering 1 Month Free on select units, with rental rates starting at $4,611.
Yes! The Helena offers 13 Matterport 3D Tours. Explore different floor plans and see unit level details, all without leaving home.
What Are Walk Score®, Transit Score®, and Bike Score® Ratings?
Walk Score® measures the walkability of any address. Transit Score® measures access to public transit. Bike Score® measures the bikeability of any address.
What is a Sound Score Rating?
A Sound Score Rating aggregates noise caused by vehicle traffic, airplane traffic and local sources








