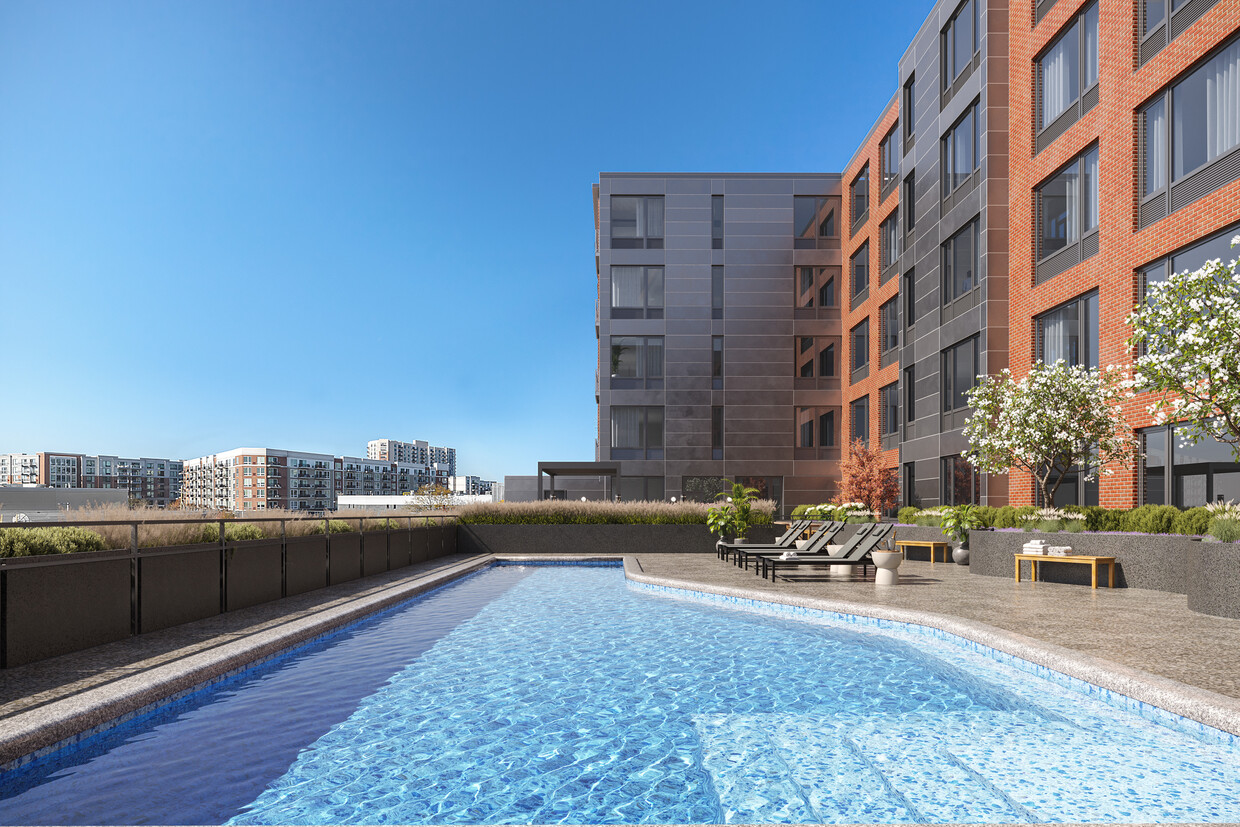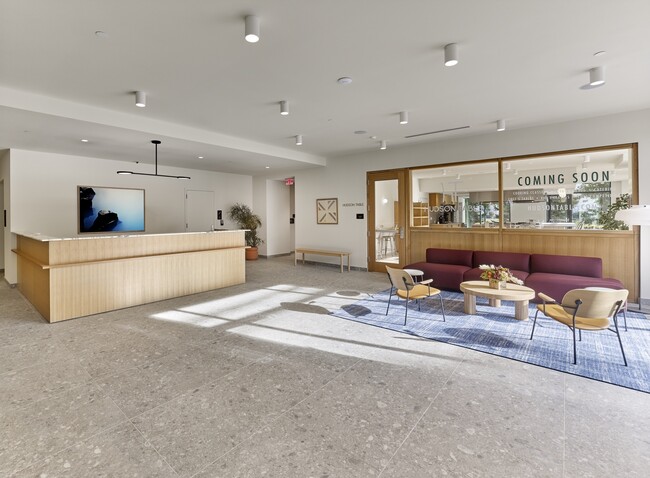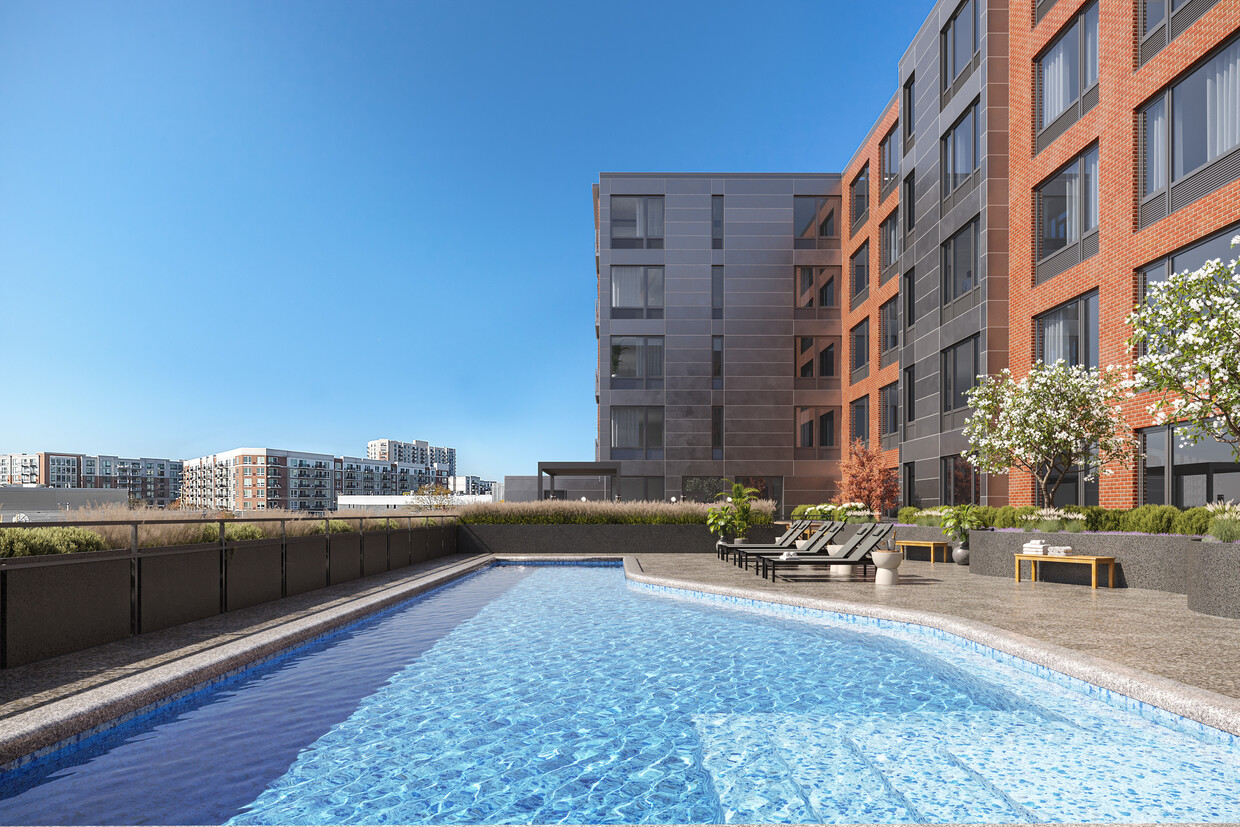-
Total Monthly Price
$2,288 - $5,281
-
Bedrooms
Studio - 1 bd
-
Bathrooms
1 ba
-
Square Feet
534 - 771 sq ft
Highlights
- High Ceilings
- Pool
- Controlled Access
- On-Site Retail
- Sundeck
- Elevator
- Grill
- Property Manager on Site
- Hardwood Floors
Pricing & Floor Plans
-
Unit 426price $2,493square feet 551availibility Now
-
Unit 330price $2,288square feet 545availibility Mar 7
-
Unit 406price $2,318square feet 545availibility Mar 7
-
Unit 320price $2,643square feet 551availibility Now
-
Unit 412price $2,673square feet 551availibility Now
-
Unit 311price $2,468square feet 551availibility Jan 20
-
Unit 604price $2,582square feet 534availibility Now
-
Unit 333price $2,598square feet 660availibility Jan 31
-
Unit 716price $3,094square feet 761availibility Now
-
Unit 629price $2,869square feet 771availibility Jan 27
-
Unit 315price $2,839square feet 769availibility Feb 21
-
Unit 426price $2,493square feet 551availibility Now
-
Unit 330price $2,288square feet 545availibility Mar 7
-
Unit 406price $2,318square feet 545availibility Mar 7
-
Unit 320price $2,643square feet 551availibility Now
-
Unit 412price $2,673square feet 551availibility Now
-
Unit 311price $2,468square feet 551availibility Jan 20
-
Unit 604price $2,582square feet 534availibility Now
-
Unit 333price $2,598square feet 660availibility Jan 31
-
Unit 716price $3,094square feet 761availibility Now
-
Unit 629price $2,869square feet 771availibility Jan 27
-
Unit 315price $2,839square feet 769availibility Feb 21
Fees and Policies
The fees below are based on community-supplied data and may exclude additional fees and utilities. Use the Cost Calculator to add these fees to the base price.
-
Utilities & Essentials
-
TrashCharged per unit.$25 / mo
-
AmenityCharged per unit.$75 / mo
-
-
Garage Lot
-
Parking FeeCharged per vehicle.$125 / mo
-
-
Covered
-
Parking FeeCharged per vehicle.$125 / mo
-
-
Initial Pet FeeCharged per unit.$500
-
Monthly Pet RentCharged per unit.$60
-
ParkingCharged per unit.$175
Property Fee Disclaimer: Based on community-supplied data and independent market research. Subject to change without notice. May exclude fees for mandatory or optional services and usage-based utilities.
Details
Property Information
-
Built in 2022
-
183 units/2 stories
About The Hazel Stamford
Luxury studio and one-bedroom apartment homes in Stamford's bustling Harbor Point. Experience an elevated approach to modern living at The Hazel, where light-filled residences and thoughtfully selected amenities combine with a convenient and commuter-friendly location.
The Hazel Stamford is an apartment community located in Fairfield County and the 06902 ZIP Code. This area is served by the Stamford attendance zone.
Unique Features
- Efficient Appliances
- Electronic Thermostat
- Hudson Grill Café Located Onsite
- Shared car
- Air Conditioner
- View
Community Amenities
Pool
Fitness Center
Elevator
Concierge
Clubhouse
Controlled Access
Recycling
Grill
Property Services
- Package Service
- Community-Wide WiFi
- Wi-Fi
- Controlled Access
- Maintenance on site
- Property Manager on Site
- Concierge
- 24 Hour Access
- On-Site Retail
- Recycling
- Renters Insurance Program
- EV Charging
- Public Transportation
- Key Fob Entry
- Wheelchair Accessible
Shared Community
- Elevator
- Clubhouse
- Lounge
- Disposal Chutes
Fitness & Recreation
- Fitness Center
- Pool
Outdoor Features
- Sundeck
- Courtyard
- Grill
Apartment Features
Washer/Dryer
Air Conditioning
Dishwasher
High Speed Internet Access
Hardwood Floors
Granite Countertops
Microwave
Refrigerator
Indoor Features
- High Speed Internet Access
- Wi-Fi
- Washer/Dryer
- Air Conditioning
- Smoke Free
- Cable Ready
- Storage Space
- Intercom
- Sprinkler System
Kitchen Features & Appliances
- Dishwasher
- Granite Countertops
- Stainless Steel Appliances
- Kitchen
- Microwave
- Oven
- Range
- Refrigerator
- Freezer
Model Details
- Hardwood Floors
- High Ceilings
- Package Service
- Community-Wide WiFi
- Wi-Fi
- Controlled Access
- Maintenance on site
- Property Manager on Site
- Concierge
- 24 Hour Access
- On-Site Retail
- Recycling
- Renters Insurance Program
- EV Charging
- Public Transportation
- Key Fob Entry
- Wheelchair Accessible
- Elevator
- Clubhouse
- Lounge
- Disposal Chutes
- Sundeck
- Courtyard
- Grill
- Fitness Center
- Pool
- Efficient Appliances
- Electronic Thermostat
- Hudson Grill Café Located Onsite
- Shared car
- Air Conditioner
- View
- High Speed Internet Access
- Wi-Fi
- Washer/Dryer
- Air Conditioning
- Smoke Free
- Cable Ready
- Storage Space
- Intercom
- Sprinkler System
- Dishwasher
- Granite Countertops
- Stainless Steel Appliances
- Kitchen
- Microwave
- Oven
- Range
- Refrigerator
- Freezer
- Hardwood Floors
- High Ceilings
| Monday | 9am - 6pm |
|---|---|
| Tuesday | 9am - 6pm |
| Wednesday | 9am - 6pm |
| Thursday | 9am - 6pm |
| Friday | 9am - 6pm |
| Saturday | 10am - 5pm |
| Sunday | 12pm - 5pm |
Located in Stamford's South End district, Harbor Point is a beautiful waterfront neighborhood along Long Island Sound. In addition to Harbor Point's apartment communities, this mixed-use area features restaurants, shops, office space, a boardwalk, several parks, and a variety of marinas. South End features a large historic district, and some of Harbor Point is included. The district, which dates back t0 1868, includes nearly 450 buildings.
Harbor Point is a terrific Stamford neighborhood. It is only about a five-minute walk to the Stamford Transportation Center, one of the city's largest railroad stations. The peninsula borders I-95 along the north side, and the vast and beautiful Kosciuszko Park occupies the southern tip of Harbor Point. This seven-acre, waterfront park includes ball fields, a playground, walking trails, and picnic areas.
Learn more about living in Harbor PointCompare neighborhood and city base rent averages by bedroom.
| Harbor Point | Stamford, CT | |
|---|---|---|
| Studio | $2,467 | $2,254 |
| 1 Bedroom | $2,848 | $2,693 |
| 2 Bedrooms | $3,846 | $3,606 |
| 3 Bedrooms | $4,760 | $4,527 |
| Colleges & Universities | Distance | ||
|---|---|---|---|
| Colleges & Universities | Distance | ||
| Walk: | 20 min | 1.0 mi | |
| Drive: | 23 min | 11.8 mi | |
| Drive: | 24 min | 13.6 mi | |
| Drive: | 23 min | 15.8 mi |
 The GreatSchools Rating helps parents compare schools within a state based on a variety of school quality indicators and provides a helpful picture of how effectively each school serves all of its students. Ratings are on a scale of 1 (below average) to 10 (above average) and can include test scores, college readiness, academic progress, advanced courses, equity, discipline and attendance data. We also advise parents to visit schools, consider other information on school performance and programs, and consider family needs as part of the school selection process.
The GreatSchools Rating helps parents compare schools within a state based on a variety of school quality indicators and provides a helpful picture of how effectively each school serves all of its students. Ratings are on a scale of 1 (below average) to 10 (above average) and can include test scores, college readiness, academic progress, advanced courses, equity, discipline and attendance data. We also advise parents to visit schools, consider other information on school performance and programs, and consider family needs as part of the school selection process.
View GreatSchools Rating Methodology
Data provided by GreatSchools.org © 2026. All rights reserved.
The Hazel Stamford Photos
Models
-
Studio
-
Studio
-
Studio
-
Studio
-
Studio
-
Studio
Nearby Apartments
Within 50 Miles of The Hazel Stamford
-
Summer House
184 Summer St
Stamford, CT 06901
$2,781 - $4,626 Total Monthly Price
1-3 Br 0.6 mi
-
Glenview House
25 Glenbrook Rd
Stamford, CT 06906
$2,765 - $4,534 Total Monthly Price
1-3 Br 0.7 mi
-
The Waypointe
515 West Ave
Norwalk, CT 06850
$2,555 - $5,864 Total Monthly Price
1-3 Br 7.7 mi
-
Atlas
270 Johnston Ave
Jersey City, NJ 07304
$2,899 - $13,882
1-3 Br 35.7 mi
-
The Hazel Jersey City
89 Monitor St
Jersey City, NJ 07304
$2,966 - $18,475
1-2 Br 35.8 mi
-
360 State
360 State St
New Haven, CT 06510
$2,324 - $7,382 Total Monthly Price
1-3 Br 36.5 mi
The Hazel Stamford has units with in‑unit washers and dryers, making laundry day simple for residents.
Utilities are not included in rent. Residents should plan to set up and pay for all services separately.
Parking is available at The Hazel Stamford. Fees may apply depending on the type of parking offered. Contact this property for details.
The Hazel Stamford has studios to one-bedroom with rent ranges from $2,288/mo. to $5,281/mo.
Yes, The Hazel Stamford welcomes pets. Breed restrictions, weight limits, and additional fees may apply. View this property's pet policy.
A good rule of thumb is to spend no more than 30% of your gross income on rent. Based on the lowest available rent of $2,288 for a studio, you would need to earn about $82,000 per year to qualify. Want to double-check your budget? Try our Rent Affordability Calculator to see how much rent fits your income and lifestyle.
The Hazel Stamford is offering 1 Month Free for eligible applicants, with rental rates starting at $2,288.
While The Hazel Stamford does not offer Matterport 3D tours, renters can request a tour directly through our online platform.
What Are Walk Score®, Transit Score®, and Bike Score® Ratings?
Walk Score® measures the walkability of any address. Transit Score® measures access to public transit. Bike Score® measures the bikeability of any address.
What is a Sound Score Rating?
A Sound Score Rating aggregates noise caused by vehicle traffic, airplane traffic and local sources










