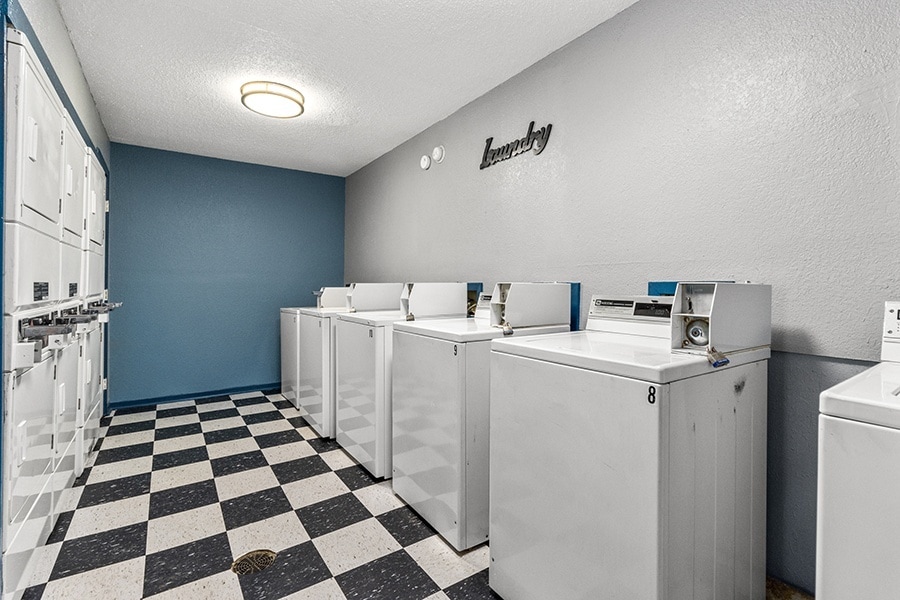Summer Brook Apartments
2300 Bill Owens Pky,
Longview, TX 75604
$1,119 - $1,664
1-3 Beds

Bedrooms
1 - 3 bd
Bathrooms
1 - 2 ba
Square Feet
701 - 1,049 sq ft
Looking for a new home? Our 1, 2, & 3 bedroom apartments at City West are now available, starting at just $399 for the first month, which includes all move-in fees.Immediate move-in, walk-ins welcome, and housing assistance accepted. Dont miss outcall or message us today at to schedule your tour!Restrictions apply; subject to approval. Make City West your new address!
City West is an apartment community located in Gregg County and the 75604 ZIP Code. This area is served by the Pine Tree Independent attendance zone.
Unique Features
Pool
Fitness Center
Laundry Facilities
Playground
Air Conditioning
Dishwasher
Washer/Dryer Hookup
High Speed Internet Access
Welcome to Longview, Texas, a welcoming East Texas community where small-town charm meets city convenience. This growing city offers varied rental options, from downtown apartments to peaceful suburban communities, with average rent for a one-bedroom apartment at $934, showing a 1.6% annual increase. The downtown cultural district encompasses 320 acres, featuring the Longview Museum of Fine Arts, local eateries, green spaces, and preserved historic architecture. The 29-acre Longview Arboretum and Nature Center provides residents with walking trails and native gardens, while the city's expanding trail network will connect neighborhoods across 10 miles of paths.
Longview balances its railroad heritage with thoughtful development, creating an appealing mix of historic charm and modern living. The presence of LeTourneau University and the Longview University Center of UT Tyler adds to the city's dynamic atmosphere.
Learn more about living in Longview| Colleges & Universities | Distance | ||
|---|---|---|---|
| Colleges & Universities | Distance | ||
| Drive: | 10 min | 5.4 mi | |
| Drive: | 18 min | 13.1 mi | |
| Drive: | 48 min | 39.8 mi | |
| Drive: | 50 min | 41.1 mi |
 The GreatSchools Rating helps parents compare schools within a state based on a variety of school quality indicators and provides a helpful picture of how effectively each school serves all of its students. Ratings are on a scale of 1 (below average) to 10 (above average) and can include test scores, college readiness, academic progress, advanced courses, equity, discipline and attendance data. We also advise parents to visit schools, consider other information on school performance and programs, and consider family needs as part of the school selection process.
The GreatSchools Rating helps parents compare schools within a state based on a variety of school quality indicators and provides a helpful picture of how effectively each school serves all of its students. Ratings are on a scale of 1 (below average) to 10 (above average) and can include test scores, college readiness, academic progress, advanced courses, equity, discipline and attendance data. We also advise parents to visit schools, consider other information on school performance and programs, and consider family needs as part of the school selection process.
What Are Walk Score®, Transit Score®, and Bike Score® Ratings?
Walk Score® measures the walkability of any address. Transit Score® measures access to public transit. Bike Score® measures the bikeability of any address.
What is a Sound Score Rating?
A Sound Score Rating aggregates noise caused by vehicle traffic, airplane traffic and local sources