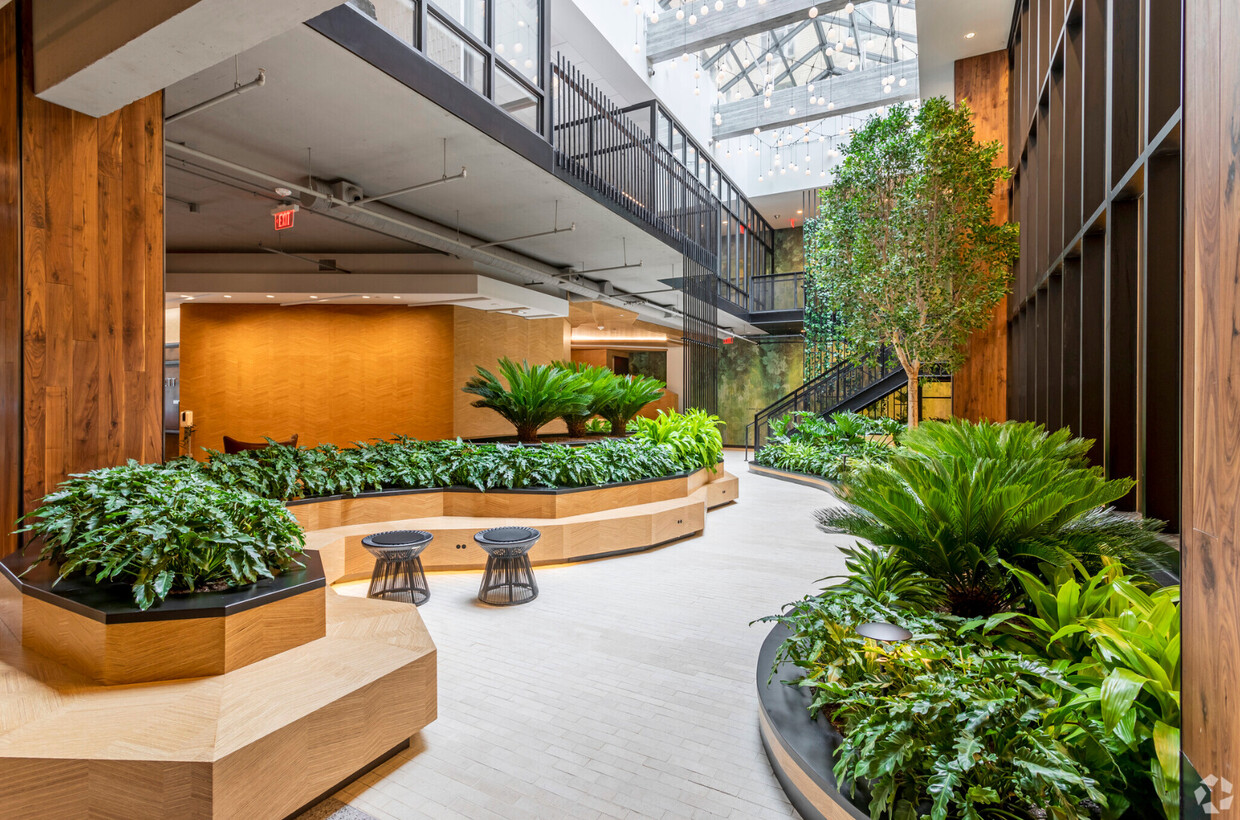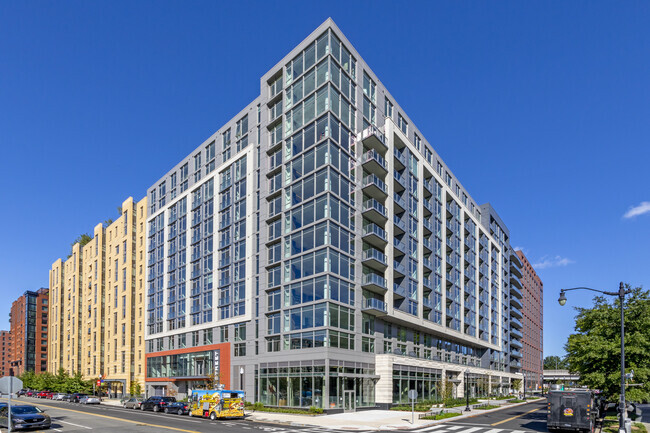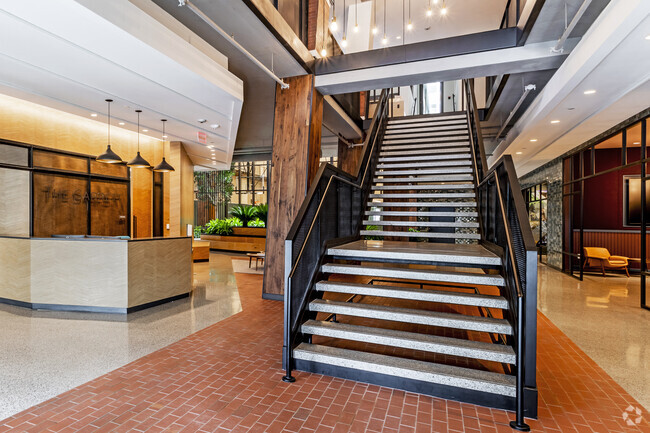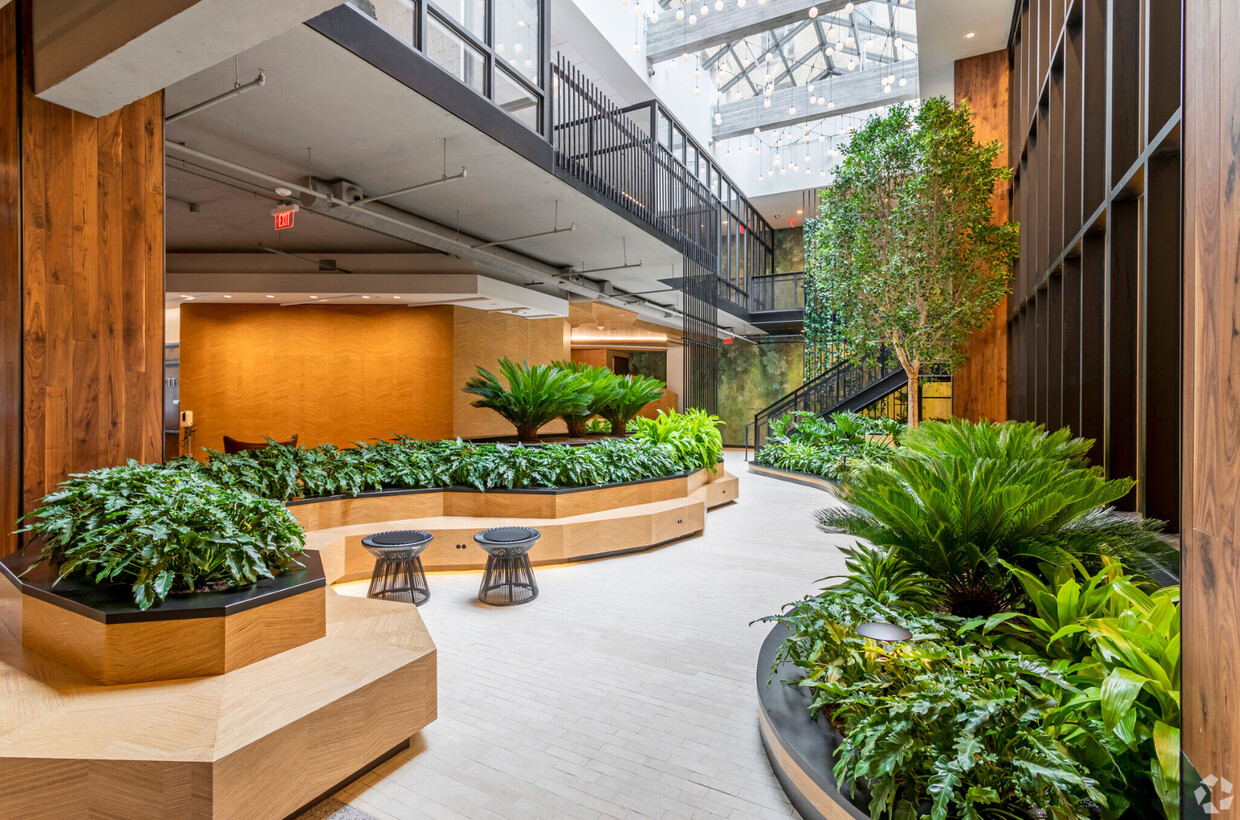-
Monthly Rent
$1,805 - $5,295
-
Bedrooms
Studio - 2 bd
-
Bathrooms
1 - 2 ba
-
Square Feet
385 - 1,251 sq ft
Highlights
- Walker's Paradise
- Floor to Ceiling Windows
- Basketball Court
- Tennis Court
- Spa
- Island Kitchen
- Sundeck
- Gated
- Elevator
Pricing & Floor Plans
-
Unit 0607price $1,825square feet 450availibility Now
-
Unit 0306price $1,805square feet 448availibility Mar 24
-
Unit 1110price $1,965square feet 441availibility Mar 8
-
Unit 0909price $2,245square feet 565availibility Now
-
Unit 0415price $2,470square feet 720availibility Now
-
Unit 0515price $2,485square feet 720availibility Mar 7
-
Unit PH17price $2,985square feet 720availibility May 3
-
Unit 0305price $2,495square feet 726availibility Now
-
Unit 1005price $2,545square feet 726availibility Now
-
Unit 0518price $2,735square feet 734availibility Mar 15
-
Unit 0204price $2,540square feet 715availibility Now
-
Unit 0223price $2,605square feet 719availibility Now
-
Unit 1104price $2,815square feet 722availibility Now
-
Unit PH03price $2,295square feet 570availibility Mar 7
-
Unit 0733price $3,010square feet 842availibility Mar 19
-
Unit 1033price $3,060square feet 842availibility Mar 31
-
Unit 0333price $2,845square feet 842availibility Apr 7
-
Unit 1225price $2,210square feet 548availibility Apr 7
-
Unit PH29price $2,480square feet 661availibility May 7
-
Unit PH20price $3,595square feet 1,098availibility Now
-
Unit 1220price $3,620square feet 1,098availibility Now
-
Unit 0220price $3,560square feet 1,098availibility Mar 7
-
Unit 0821price $3,655square feet 1,032availibility Now
-
Unit 0321price $3,670square feet 961availibility Mar 3
-
Unit 0413price $3,870square feet 1,151availibility Now
-
Unit 0812price $4,495square feet 1,187availibility Now
-
Unit 0924price $3,365square feet 833availibility Mar 21
-
Unit 0824price $3,395square feet 833availibility Apr 3
-
Unit 0224price $3,280square feet 774availibility Apr 15
-
Unit 0607price $1,825square feet 450availibility Now
-
Unit 0306price $1,805square feet 448availibility Mar 24
-
Unit 1110price $1,965square feet 441availibility Mar 8
-
Unit 0909price $2,245square feet 565availibility Now
-
Unit 0415price $2,470square feet 720availibility Now
-
Unit 0515price $2,485square feet 720availibility Mar 7
-
Unit PH17price $2,985square feet 720availibility May 3
-
Unit 0305price $2,495square feet 726availibility Now
-
Unit 1005price $2,545square feet 726availibility Now
-
Unit 0518price $2,735square feet 734availibility Mar 15
-
Unit 0204price $2,540square feet 715availibility Now
-
Unit 0223price $2,605square feet 719availibility Now
-
Unit 1104price $2,815square feet 722availibility Now
-
Unit PH03price $2,295square feet 570availibility Mar 7
-
Unit 0733price $3,010square feet 842availibility Mar 19
-
Unit 1033price $3,060square feet 842availibility Mar 31
-
Unit 0333price $2,845square feet 842availibility Apr 7
-
Unit 1225price $2,210square feet 548availibility Apr 7
-
Unit PH29price $2,480square feet 661availibility May 7
-
Unit PH20price $3,595square feet 1,098availibility Now
-
Unit 1220price $3,620square feet 1,098availibility Now
-
Unit 0220price $3,560square feet 1,098availibility Mar 7
-
Unit 0821price $3,655square feet 1,032availibility Now
-
Unit 0321price $3,670square feet 961availibility Mar 3
-
Unit 0413price $3,870square feet 1,151availibility Now
-
Unit 0812price $4,495square feet 1,187availibility Now
-
Unit 0924price $3,365square feet 833availibility Mar 21
-
Unit 0824price $3,395square feet 833availibility Apr 3
-
Unit 0224price $3,280square feet 774availibility Apr 15
Fees and Policies
The fees listed below are community-provided and may exclude utilities or add-ons. All payments are made directly to the property and are non-refundable unless otherwise specified.
-
Utilities & Essentials
-
Amenity FeeCharged per unit.$100 / mo
-
-
One-Time Basics
-
Due at Application
-
Application Fee Per ApplicantCharged per applicant.$50
-
-
Due at Application
-
Dogs
Restrictions:In compliance with Washington, DCs updated pet law: Pet rent is 1% of your monthly rent per dog. For all other common household pets (e.g., cats, hamsters), the total pet rent is capped at 1%.Read More Read LessComments
-
Cats
Restrictions:Comments
-
Garage LotElectric: $300/month per space Tandem: $450/month per space Motorcycle: $75/month per space
Property Fee Disclaimer: Based on community-supplied data and independent market research. Subject to change without notice. May exclude fees for mandatory or optional services and usage-based utilities.
Details
Utilities Included
-
Water
-
Trash Removal
-
Sewer
Lease Options
-
6 - 24 Month Leases
-
Short term lease
Property Information
-
Built in 2020
-
373 units/13 stories
-
LEED certified Silver
Matterport 3D Tours
About The Garrett
Now leasing industrial-chic apartments with sportsplex-like amenities to compliment your naturally active lifestyle. At The Garrett, we offer studio, one and two-bedroom apartments. Styling in all of The Garretts floorplans includes crackled tile backsplash, quartz countertops, open kitchen shelving, chrome fixtures, and Elfa closets. Weve also added full-size washers and dryers, GE appliances, Mecho shades, and soft-close drawers and cabinets so you can live a cut above the rest. *Some apartments offer 9 floor-to-ceiling windows, a wine fridge, and kitchen islands. Balconies or terraces are also available. *Security deposits start at $1,000 but could be more based on credit. The housing provider will not refuse to rent a rental unit to a person because the person will provide the rental payment, in whole or in part, through a voucher for rental housing assistance provided by the District or federal government.
The Garrett is an apartment community located in District of Columbia County and the 20003 ZIP Code. This area is served by the District Of Columbia Public Schools attendance zone.
Unique Features
- Green Building
- Outdoor Jungle Gym
- Large Closets
- Patio/Balcony
- Rooftop Grills w Seating Area
- Refrigerated Storage for Food Deliveries
- Bike Racks
- Bike Repair Stations
- Tread Climbing Wall
- Car Wash Station
- Electronic Thermostat
- Air Conditioner
- Library
- Efficient Appliances
- View
Community Amenities
Fitness Center
Elevator
Concierge
Clubhouse
- Package Service
- Maintenance on site
- Property Manager on Site
- Concierge
- 24 Hour Access
- Recycling
- Car Wash Area
- Elevator
- Business Center
- Clubhouse
- Fitness Center
- Spa
- Basketball Court
- Racquetball Court
- Tennis Court
- Volleyball Court
- Gated
- Sundeck
- Grill
Apartment Features
Washer/Dryer
Air Conditioning
Dishwasher
Island Kitchen
- Washer/Dryer
- Air Conditioning
- Cable Ready
- Dishwasher
- Disposal
- Island Kitchen
- Kitchen
- Microwave
- Refrigerator
- Quartz Countertops
- Recreation Room
- Window Coverings
- Floor to Ceiling Windows
- Balcony
- Patio
Extending north from the Navy Yard between Capitol Street and Pennsylvania Avenue, Capitol Riverfront is one of DC's fastest-growing neighborhoods. The popular Anacostia Riverwalk Trail begins in the neighborhood, near the intersection of 11th Street and M Street. This mixed-use neighborhood began as an industrial area; today, it is a trendy mix of office buildings, lofts, apartments, shopping areas, and parks. Yards Park, a 42-acre park along the river, offers beautiful river views and trails. It is the site of many local events, including the Friday Night concert series. Resident can easily get around DC -- Capitol Riverfront is near several Metrorail stations, including the Capitol South station. The Metrobus and water taxis are also available.
Learn more about living in Capitol RiverfrontCompare neighborhood and city base rent averages by bedroom.
| Capitol Riverfront | Washington, DC | |
|---|---|---|
| Studio | $2,075 | $1,802 |
| 1 Bedroom | $2,482 | $2,235 |
| 2 Bedrooms | $3,680 | $3,067 |
| 3 Bedrooms | $5,747 | $3,997 |
- Package Service
- Maintenance on site
- Property Manager on Site
- Concierge
- 24 Hour Access
- Recycling
- Car Wash Area
- Elevator
- Business Center
- Clubhouse
- Gated
- Sundeck
- Grill
- Fitness Center
- Spa
- Basketball Court
- Racquetball Court
- Tennis Court
- Volleyball Court
- Green Building
- Outdoor Jungle Gym
- Large Closets
- Patio/Balcony
- Rooftop Grills w Seating Area
- Refrigerated Storage for Food Deliveries
- Bike Racks
- Bike Repair Stations
- Tread Climbing Wall
- Car Wash Station
- Electronic Thermostat
- Air Conditioner
- Library
- Efficient Appliances
- View
- Washer/Dryer
- Air Conditioning
- Cable Ready
- Dishwasher
- Disposal
- Island Kitchen
- Kitchen
- Microwave
- Refrigerator
- Quartz Countertops
- Recreation Room
- Window Coverings
- Floor to Ceiling Windows
- Balcony
- Patio
| Monday | 9am - 6pm |
|---|---|
| Tuesday | 9am - 7pm |
| Wednesday | 9am - 6pm |
| Thursday | 9am - 6pm |
| Friday | 8am - 5pm |
| Saturday | 10am - 5pm |
| Sunday | 12pm - 5pm |
| Colleges & Universities | Distance | ||
|---|---|---|---|
| Colleges & Universities | Distance | ||
| Drive: | 3 min | 1.6 mi | |
| Drive: | 3 min | 1.6 mi | |
| Drive: | 5 min | 2.3 mi | |
| Drive: | 5 min | 2.3 mi |
 The GreatSchools Rating helps parents compare schools within a state based on a variety of school quality indicators and provides a helpful picture of how effectively each school serves all of its students. Ratings are on a scale of 1 (below average) to 10 (above average) and can include test scores, college readiness, academic progress, advanced courses, equity, discipline and attendance data. We also advise parents to visit schools, consider other information on school performance and programs, and consider family needs as part of the school selection process.
The GreatSchools Rating helps parents compare schools within a state based on a variety of school quality indicators and provides a helpful picture of how effectively each school serves all of its students. Ratings are on a scale of 1 (below average) to 10 (above average) and can include test scores, college readiness, academic progress, advanced courses, equity, discipline and attendance data. We also advise parents to visit schools, consider other information on school performance and programs, and consider family needs as part of the school selection process.
View GreatSchools Rating Methodology
Data provided by GreatSchools.org © 2026. All rights reserved.
Transportation options available in Washington include Navy Yard, located 0.3 mile from The Garrett. The Garrett is near Ronald Reagan Washington Ntl, located 5.4 miles or 10 minutes away, and Washington Dulles International, located 29.6 miles or 47 minutes away.
| Transit / Subway | Distance | ||
|---|---|---|---|
| Transit / Subway | Distance | ||
|
|
Walk: | 5 min | 0.3 mi |
|
|
Walk: | 9 min | 0.5 mi |
|
|
Walk: | 14 min | 0.7 mi |
|
|
Walk: | 17 min | 0.9 mi |
|
|
Drive: | 2 min | 1.2 mi |
| Commuter Rail | Distance | ||
|---|---|---|---|
| Commuter Rail | Distance | ||
|
|
Drive: | 3 min | 1.3 mi |
|
|
Drive: | 5 min | 1.7 mi |
|
|
Drive: | 4 min | 2.2 mi |
|
|
Drive: | 16 min | 7.9 mi |
|
|
Drive: | 16 min | 7.9 mi |
| Airports | Distance | ||
|---|---|---|---|
| Airports | Distance | ||
|
Ronald Reagan Washington Ntl
|
Drive: | 10 min | 5.4 mi |
|
Washington Dulles International
|
Drive: | 47 min | 29.6 mi |
Time and distance from The Garrett.
| Shopping Centers | Distance | ||
|---|---|---|---|
| Shopping Centers | Distance | ||
| Walk: | 10 min | 0.6 mi | |
| Drive: | 5 min | 1.7 mi | |
| Drive: | 4 min | 2.2 mi |
| Parks and Recreation | Distance | ||
|---|---|---|---|
| Parks and Recreation | Distance | ||
|
U.S. Botanic Garden
|
Walk: | 17 min | 0.9 mi |
|
Smithsonian National Air and Space Museum
|
Drive: | 3 min | 1.6 mi |
|
Einstein Planetarium
|
Drive: | 4 min | 1.6 mi |
|
Anacostia Park
|
Drive: | 4 min | 1.9 mi |
|
Kenilworth Park & Aquatic Gardens
|
Drive: | 5 min | 2.0 mi |
| Hospitals | Distance | ||
|---|---|---|---|
| Hospitals | Distance | ||
| Drive: | 7 min | 3.3 mi | |
| Drive: | 7 min | 3.5 mi | |
| Drive: | 9 min | 3.6 mi |
| Military Bases | Distance | ||
|---|---|---|---|
| Military Bases | Distance | ||
| Walk: | 16 min | 0.9 mi | |
| Drive: | 6 min | 1.7 mi |
The Garrett Photos
-
The Garrett
-
Basketball Court
-
The Garrett at The Collective
-
-
-
-
Racquetball Court
-
Basketball Court
-
Tennis Court
Models
-
Studio
-
Studio
-
Studio
-
Studio
-
1 Bedroom
-
1 Bedroom
Nearby Apartments
Within 50 Miles of The Garrett
-
Avec on H Street
801-901 H St NE
Washington, DC 20002
$1,875 - $3,260
1-2 Br 1.5 mi
-
Jetu
869 21st St NE
Washington, DC 20002
$1,350 - $1,500 Total Monthly Price
2 Br 12 Month Lease 2.2 mi
-
Garden Village
1720 Trenton Pl SE
Washington, DC 20020
$1,175 - $1,445 Total Monthly Price
1-2 Br 12 Month Lease 2.7 mi
-
The Baystate
1701 Mass Ave NW
Washington, DC 20036
$2,250 Total Monthly Price
1 Br 12 Month Lease 2.7 mi
-
Wakefield Hall
2101 New Hampshire Ave NW
Washington, DC 20009
$1,740 Total Monthly Price
1 Br 12 Month Lease 3.2 mi
-
Sherry Hall
2702 Wisconsin Ave NW
Washington, DC 20007
$1,815 - $1,915 Total Monthly Price
1 Br 12 Month Lease 4.9 mi
The Garrett has units with in‑unit washers and dryers, making laundry day simple for residents.
Select utilities are included in rent at The Garrett, including water, trash removal, and sewer. Residents are responsible for any other utilities not listed.
Parking is available at The Garrett. Contact this property for details.
The Garrett has studios to two-bedrooms with rent ranges from $1,805/mo. to $5,295/mo.
Yes, The Garrett welcomes pets. Breed restrictions, weight limits, and additional fees may apply. View this property's pet policy.
A good rule of thumb is to spend no more than 30% of your gross income on rent. Based on the lowest available rent of $1,805 for a studio, you would need to earn about $72,200 per year to qualify. Want to double-check your budget? Calculate how much rent you can afford with our Rent Affordability Calculator.
The Garrett is offering Specials for eligible applicants, with rental rates starting at $1,805.
Yes! The Garrett offers 31 Matterport 3D Tours. Explore different floor plans and see unit level details, all without leaving home.
What Are Walk Score®, Transit Score®, and Bike Score® Ratings?
Walk Score® measures the walkability of any address. Transit Score® measures access to public transit. Bike Score® measures the bikeability of any address.
What is a Sound Score Rating?
A Sound Score Rating aggregates noise caused by vehicle traffic, airplane traffic and local sources










