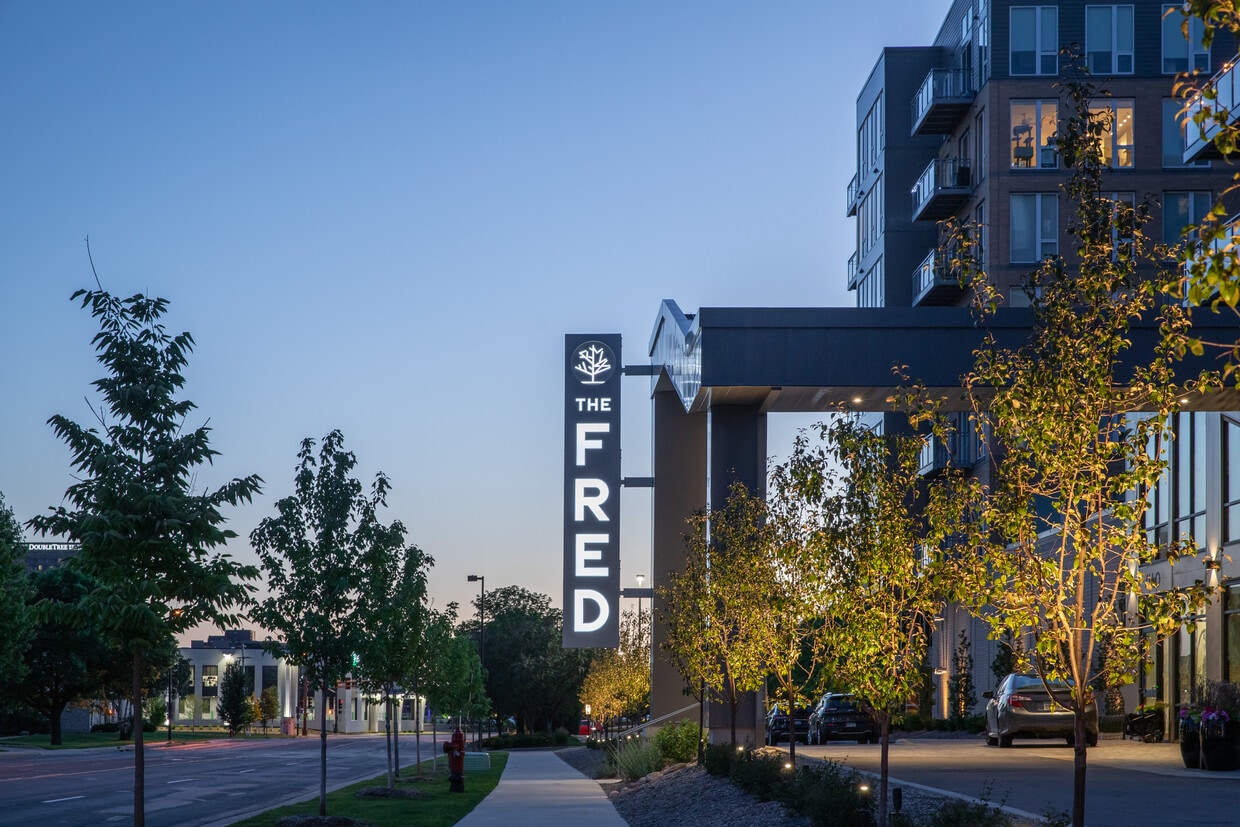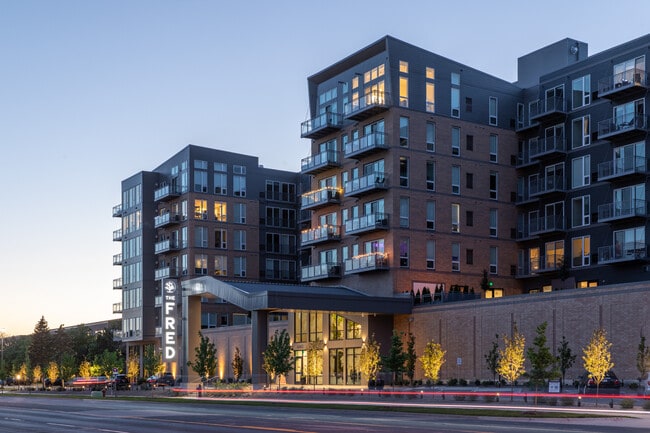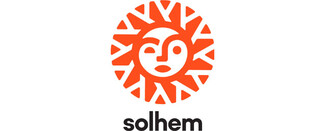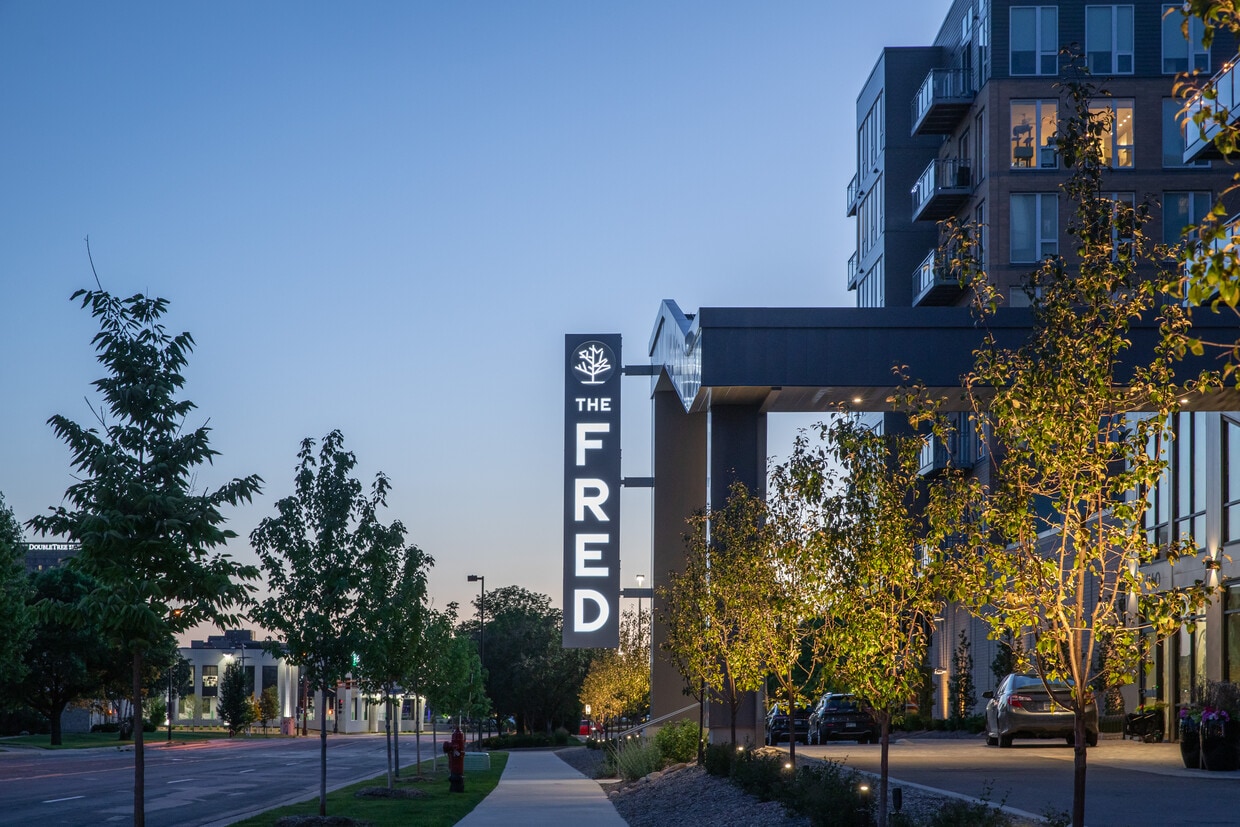-
Total Monthly Price
$1,750 - $3,495
-
Bedrooms
1 - 3 bd
-
Bathrooms
1 - 2 ba
-
Square Feet
503 - 1,217 sq ft
Highlights
- Attached Garage
- Floor to Ceiling Windows
- Sauna
- Roof Terrace
- Basketball Court
- Den
- Pet Washing Station
- Yard
- Walk-In Closets
Pricing & Floor Plans
-
Unit 829price $1,861square feet 520availibility Now
-
Unit 471price $1,907square feet 586availibility Now
-
Unit 571price $1,898square feet 586availibility Nov 1
-
Unit 306price $1,958square feet 572availibility Now
-
Unit 580price $1,939square feet 572availibility Mar 1
-
Unit 109price $2,027square feet 632availibility Now
-
Unit 509price $2,027square feet 632availibility Now
-
Unit 625price $1,953square feet 632availibility Feb 1
-
Unit 518price $1,981square feet 596availibility Now
-
Unit 505price $2,007square feet 584availibility Now
-
Unit 570price $2,057square feet 644availibility Now
-
Unit 470price $2,095square feet 644availibility Apr 1
-
Unit 416price $2,139square feet 644availibility May 1
-
Unit 320price $2,170square feet 722availibility Now
-
Unit 403price $2,174square feet 722availibility Now
-
Unit 566price $2,174square feet 722availibility Now
-
Unit 112price $2,285square feet 776availibility Now
-
Unit 378price $1,981square feet 656availibility Feb 1
-
Unit 851price $2,449square feet 770availibility Apr 1
-
Unit 115price $2,599square feet 920availibility Now
-
Unit 369price $2,359square feet 920availibility Mar 1
-
Unit 315price $2,779square feet 920availibility Mar 15
-
Unit 639price $2,363square feet 788availibility Now
-
Unit 820price $2,562square feet 764availibility Now
-
Unit 719price $2,599square feet 764availibility Now
-
Unit 657price $2,414square feet 944availibility Feb 1
-
Unit 757price $2,709square feet 944availibility Mar 4
-
Unit 110price $2,649square feet 904availibility Apr 1
-
Unit 476price $2,799square feet 904availibility Apr 1
-
Unit 384price $2,999square feet 872availibility Apr 1
-
Unit 537price $2,479square feet 808availibility May 1
-
Unit 829price $1,861square feet 520availibility Now
-
Unit 471price $1,907square feet 586availibility Now
-
Unit 571price $1,898square feet 586availibility Nov 1
-
Unit 306price $1,958square feet 572availibility Now
-
Unit 580price $1,939square feet 572availibility Mar 1
-
Unit 109price $2,027square feet 632availibility Now
-
Unit 509price $2,027square feet 632availibility Now
-
Unit 625price $1,953square feet 632availibility Feb 1
-
Unit 518price $1,981square feet 596availibility Now
-
Unit 505price $2,007square feet 584availibility Now
-
Unit 570price $2,057square feet 644availibility Now
-
Unit 470price $2,095square feet 644availibility Apr 1
-
Unit 416price $2,139square feet 644availibility May 1
-
Unit 320price $2,170square feet 722availibility Now
-
Unit 403price $2,174square feet 722availibility Now
-
Unit 566price $2,174square feet 722availibility Now
-
Unit 112price $2,285square feet 776availibility Now
-
Unit 378price $1,981square feet 656availibility Feb 1
-
Unit 851price $2,449square feet 770availibility Apr 1
-
Unit 115price $2,599square feet 920availibility Now
-
Unit 369price $2,359square feet 920availibility Mar 1
-
Unit 315price $2,779square feet 920availibility Mar 15
-
Unit 639price $2,363square feet 788availibility Now
-
Unit 820price $2,562square feet 764availibility Now
-
Unit 719price $2,599square feet 764availibility Now
-
Unit 657price $2,414square feet 944availibility Feb 1
-
Unit 757price $2,709square feet 944availibility Mar 4
-
Unit 110price $2,649square feet 904availibility Apr 1
-
Unit 476price $2,799square feet 904availibility Apr 1
-
Unit 384price $2,999square feet 872availibility Apr 1
-
Unit 537price $2,479square feet 808availibility May 1
Fees and Policies
The fees below are based on community-supplied data and may exclude additional fees and utilities.
-
Utilities & Essentials
-
Service Fee$200 (1BR), $225 (1BR+den), $250 (2BR), $275/mo (3BR) +$25/mo per additional occupant. Includes 1GB USI wifi, composting, trash, recycling, amenity fee, access to 24/7 maintenance, administrative cost & management, utility/service setup & management. Charged per unit.$200 / mo
-
-
One-Time Basics
-
Due at Application
-
Application Fee Per ApplicantCharged per applicant.$50
-
-
Due at Move-In
-
Security Deposit - RefundableSubject to change. Charged per unit.$500
-
-
Due at Application
-
Dogs
-
One-Time Pet FeeMax of 2. Charged per unit.$300
-
Monthly Pet FeeMax of 2. Charged per pet.$50 / mo
500 lbs. Weight LimitCommentsWe are pet friendly! No breed or weight restrictions!Read More Read Less -
-
Cats
-
One-Time Pet FeeMax of 2. Charged per unit.$300
-
Monthly Pet FeeMax of 2. Charged per pet.$25 / mo
500 lbs. Weight Limit -
-
Electric Vehicle Parking
-
Parking FeeCharged per vehicle.$225 / mo
-
-
Garage - Attached
-
Parking FeeCharged per vehicle.$125 / mo
-
-
Storage Unit
-
Storage RentCharged per rentable item.$85 / mo
-
Property Fee Disclaimer: Based on community-supplied data and independent market research. Subject to change without notice. May exclude fees for mandatory or optional services and usage-based utilities.
Details
Utilities Included
-
Gas
-
Water
-
Electricity
-
Heat
-
Sewer
-
Air Conditioning
Lease Options
-
13 - 24 Month Leases
Property Information
-
Built in 2023
-
408 units/8 stories
Matterport 3D Tours
About The Fred
Green space is the defining feature of this eight-story, 400+ unit apartment building in the heart of Edina. The Fred's backyard joins directly with the 43-acre Fred Richards Park and, along the north edge of the property, one finds the 9 Mile Regional Creek Trail. Located on 77th Street West in Edina's Southdale District, The Fred pairs modern, state-of-the-art amenities with effortless access to nature. The Fred sets new sustainable building standards for Edina, including a smaller energy footprint than other new construction projects. The Fred's singular location ensures that residents are able to reach most metro area destinations within 10 minutes while enjoying unparalleled access to parks, bike trails, bike lanes, ski hills and golf courses.
The Fred is an apartment community located in Hennepin County and the 55435 ZIP Code. This area is served by the Edina Public attendance zone.
Unique Features
- Hot Tub And Sauna
- 24 Hour Gym
- Resident Boardrooms
- Yoga Studio With Barre
- Billards Room
- Indoor 25 Yard Heated Lap Pool
- Outdoor Movie Screen
- Rooftop Firepits & Grills
- Work From Home Offices
- Technogym Equipment And Spin Bikes
- Underground Parking
Community Amenities
Fitness Center
Elevator
Clubhouse
Roof Terrace
Recycling
Business Center
Grill
Community-Wide WiFi
Property Services
- Package Service
- Community-Wide WiFi
- Wi-Fi
- Maintenance on site
- Property Manager on Site
- Video Patrol
- 24 Hour Access
- Recycling
- Composting
- Planned Social Activities
- Guest Apartment
- Pet Play Area
- Pet Washing Station
- EV Charging
- Key Fob Entry
Shared Community
- Elevator
- Business Center
- Clubhouse
- Multi Use Room
- Storage Space
- Disposal Chutes
- Conference Rooms
- Walk-Up
Fitness & Recreation
- Fitness Center
- Hot Tub
- Sauna
- Spa
- Bicycle Storage
- Basketball Court
- Putting Greens
- Walking/Biking Trails
- Gameroom
Outdoor Features
- Roof Terrace
- Sundeck
- Courtyard
- Grill
- Picnic Area
- Pond
- Dog Park
Apartment Features
Washer/Dryer
Air Conditioning
Dishwasher
High Speed Internet Access
Walk-In Closets
Island Kitchen
Yard
Microwave
Indoor Features
- High Speed Internet Access
- Wi-Fi
- Washer/Dryer
- Air Conditioning
- Heating
- Ceiling Fans
- Smoke Free
- Cable Ready
- Storage Space
- Double Vanities
- Tub/Shower
- Fireplace
- Wheelchair Accessible (Rooms)
Kitchen Features & Appliances
- Dishwasher
- Ice Maker
- Stainless Steel Appliances
- Island Kitchen
- Eat-in Kitchen
- Microwave
- Oven
- Range
- Refrigerator
- Freezer
- Quartz Countertops
Model Details
- Vinyl Flooring
- Office
- Den
- Views
- Walk-In Closets
- Double Pane Windows
- Window Coverings
- Mother-in-law Unit
- Floor to Ceiling Windows
- Balcony
- Patio
- Yard
- Package Service
- Community-Wide WiFi
- Wi-Fi
- Maintenance on site
- Property Manager on Site
- Video Patrol
- 24 Hour Access
- Recycling
- Composting
- Planned Social Activities
- Guest Apartment
- Pet Play Area
- Pet Washing Station
- EV Charging
- Key Fob Entry
- Elevator
- Business Center
- Clubhouse
- Multi Use Room
- Storage Space
- Disposal Chutes
- Conference Rooms
- Walk-Up
- Roof Terrace
- Sundeck
- Courtyard
- Grill
- Picnic Area
- Pond
- Dog Park
- Fitness Center
- Hot Tub
- Sauna
- Spa
- Bicycle Storage
- Basketball Court
- Putting Greens
- Walking/Biking Trails
- Gameroom
- Hot Tub And Sauna
- 24 Hour Gym
- Resident Boardrooms
- Yoga Studio With Barre
- Billards Room
- Indoor 25 Yard Heated Lap Pool
- Outdoor Movie Screen
- Rooftop Firepits & Grills
- Work From Home Offices
- Technogym Equipment And Spin Bikes
- Underground Parking
- High Speed Internet Access
- Wi-Fi
- Washer/Dryer
- Air Conditioning
- Heating
- Ceiling Fans
- Smoke Free
- Cable Ready
- Storage Space
- Double Vanities
- Tub/Shower
- Fireplace
- Wheelchair Accessible (Rooms)
- Dishwasher
- Ice Maker
- Stainless Steel Appliances
- Island Kitchen
- Eat-in Kitchen
- Microwave
- Oven
- Range
- Refrigerator
- Freezer
- Quartz Countertops
- Vinyl Flooring
- Office
- Den
- Views
- Walk-In Closets
- Double Pane Windows
- Window Coverings
- Mother-in-law Unit
- Floor to Ceiling Windows
- Balcony
- Patio
- Yard
| Monday | 11am - 6pm |
|---|---|
| Tuesday | 11am - 6pm |
| Wednesday | 11am - 6pm |
| Thursday | 11am - 6pm |
| Friday | 11am - 6pm |
| Saturday | 10am - 5pm |
| Sunday | Closed |
Living in Edina puts you just minutes from downtown Minneapolis. This community of about 53,500 residents features tree-lined streets and diverse housing options. The rental market remains steady, with average rents ranging from $1,404 for studios to $2,241 for two-bedroom units, reflecting a modest year-over-year increase of 1-2% for most unit types. The historic Country Club District showcases distinctive architecture, while the 50th & France district and the Galleria offer high-end shopping and dining destinations.
Edina maintains more than 1,550 acres of parkland, including Centennial Lakes Park with its walking paths and paddle boats, and Braemar Golf Course. The city features multiple public schools and provides convenient access to major highways and employment centers. Southdale Center, which opened as the nation's first indoor shopping mall, remains a retail landmark.
Learn more about living in Edina| Colleges & Universities | Distance | ||
|---|---|---|---|
| Colleges & Universities | Distance | ||
| Drive: | 8 min | 3.7 mi | |
| Drive: | 16 min | 10.6 mi | |
| Drive: | 16 min | 11.1 mi | |
| Drive: | 17 min | 11.6 mi |
 The GreatSchools Rating helps parents compare schools within a state based on a variety of school quality indicators and provides a helpful picture of how effectively each school serves all of its students. Ratings are on a scale of 1 (below average) to 10 (above average) and can include test scores, college readiness, academic progress, advanced courses, equity, discipline and attendance data. We also advise parents to visit schools, consider other information on school performance and programs, and consider family needs as part of the school selection process.
The GreatSchools Rating helps parents compare schools within a state based on a variety of school quality indicators and provides a helpful picture of how effectively each school serves all of its students. Ratings are on a scale of 1 (below average) to 10 (above average) and can include test scores, college readiness, academic progress, advanced courses, equity, discipline and attendance data. We also advise parents to visit schools, consider other information on school performance and programs, and consider family needs as part of the school selection process.
View GreatSchools Rating Methodology
Data provided by GreatSchools.org © 2026. All rights reserved.
Transportation options available in Edina include Mall Of America Station, located 6.2 miles from The Fred. The Fred is near Minneapolis-St Paul International/Wold-Chamberlain, located 8.0 miles or 14 minutes away.
| Transit / Subway | Distance | ||
|---|---|---|---|
| Transit / Subway | Distance | ||
|
|
Drive: | 11 min | 6.2 mi |
|
|
Drive: | 11 min | 6.4 mi |
|
|
Drive: | 10 min | 6.6 mi |
|
|
Drive: | 11 min | 6.9 mi |
|
|
Drive: | 12 min | 7.6 mi |
| Commuter Rail | Distance | ||
|---|---|---|---|
| Commuter Rail | Distance | ||
|
|
Drive: | 17 min | 11.5 mi |
|
|
Drive: | 24 min | 16.4 mi |
|
|
Drive: | 24 min | 17.8 mi |
|
|
Drive: | 38 min | 25.8 mi |
|
|
Drive: | 39 min | 28.9 mi |
| Airports | Distance | ||
|---|---|---|---|
| Airports | Distance | ||
|
Minneapolis-St Paul International/Wold-Chamberlain
|
Drive: | 14 min | 8.0 mi |
Time and distance from The Fred.
| Shopping Centers | Distance | ||
|---|---|---|---|
| Shopping Centers | Distance | ||
| Walk: | 5 min | 0.3 mi | |
| Walk: | 19 min | 1.0 mi | |
| Drive: | 3 min | 1.7 mi |
| Parks and Recreation | Distance | ||
|---|---|---|---|
| Parks and Recreation | Distance | ||
|
Centennial Lakes Park
|
Walk: | 20 min | 1.0 mi |
|
Hyland Hills Ski Area
|
Drive: | 7 min | 2.3 mi |
|
Richardson Nature Center
|
Drive: | 6 min | 2.4 mi |
|
Hyland Lake Park Reserve
|
Drive: | 7 min | 3.0 mi |
|
Normandale Community College Japanese Garden
|
Drive: | 7 min | 3.3 mi |
| Hospitals | Distance | ||
|---|---|---|---|
| Hospitals | Distance | ||
| Drive: | 5 min | 2.3 mi | |
| Drive: | 8 min | 5.6 mi | |
| Drive: | 16 min | 10.4 mi |
| Military Bases | Distance | ||
|---|---|---|---|
| Military Bases | Distance | ||
| Drive: | 16 min | 10.2 mi |
The Fred Photos
-
The Fred
-
1BR, 1BA - 632SF
-
-
-
-
-
-
-
Nearby Apartments
Within 50 Miles of The Fred
-
The Finch
4620 W 77th St
Edina, MN 55435
$1,939 - $3,559 Total Monthly Price
1-2 Br 0.1 mi
-
Soo Line
101 S 5th St
Minneapolis, MN 55402
$1,416 - $4,293 Plus Fees
1-3 Br 8.7 mi
-
The Archive
110 N 1st St
Minneapolis, MN 55401
$1,715 - $3,915 Total Monthly Price
1-2 Br 9.2 mi
-
724 Lofts
724 N 1st St
Minneapolis, MN 55401
$1,941 - $3,245 Total Monthly Price
2-3 Br 9.3 mi
-
Hencen
455 Central Ave SE
Minneapolis, MN 55414
$1,529 - $2,686 Total Monthly Price
1-2 Br 9.7 mi
-
The Julia
80 Broadway St NE
Minneapolis, MN 55413
$1,810 - $3,070 Total Monthly Price
1-2 Br 10.0 mi
The Fred has units with in‑unit washers and dryers, making laundry day simple for residents.
Select utilities are included in rent at The Fred, including gas, water, electricity, heat, sewer, and air conditioning. Residents are responsible for any other utilities not listed.
Parking is available at The Fred. Fees may apply depending on the type of parking offered. Contact this property for details.
The Fred has one to three-bedrooms with rent ranges from $1,750/mo. to $3,495/mo.
Yes, The Fred welcomes pets. Breed restrictions, weight limits, and additional fees may apply. View this property's pet policy.
A good rule of thumb is to spend no more than 30% of your gross income on rent. Based on the lowest available rent of $1,750 for a one-bedroom, you would need to earn about $63,000 per year to qualify. Want to double-check your budget? Try our Rent Affordability Calculator to see how much rent fits your income and lifestyle.
The Fred is offering Specials for eligible applicants, with rental rates starting at $1,750.
Yes! The Fred offers 4 Matterport 3D Tours. Explore different floor plans and see unit level details, all without leaving home.
What Are Walk Score®, Transit Score®, and Bike Score® Ratings?
Walk Score® measures the walkability of any address. Transit Score® measures access to public transit. Bike Score® measures the bikeability of any address.
What is a Sound Score Rating?
A Sound Score Rating aggregates noise caused by vehicle traffic, airplane traffic and local sources










