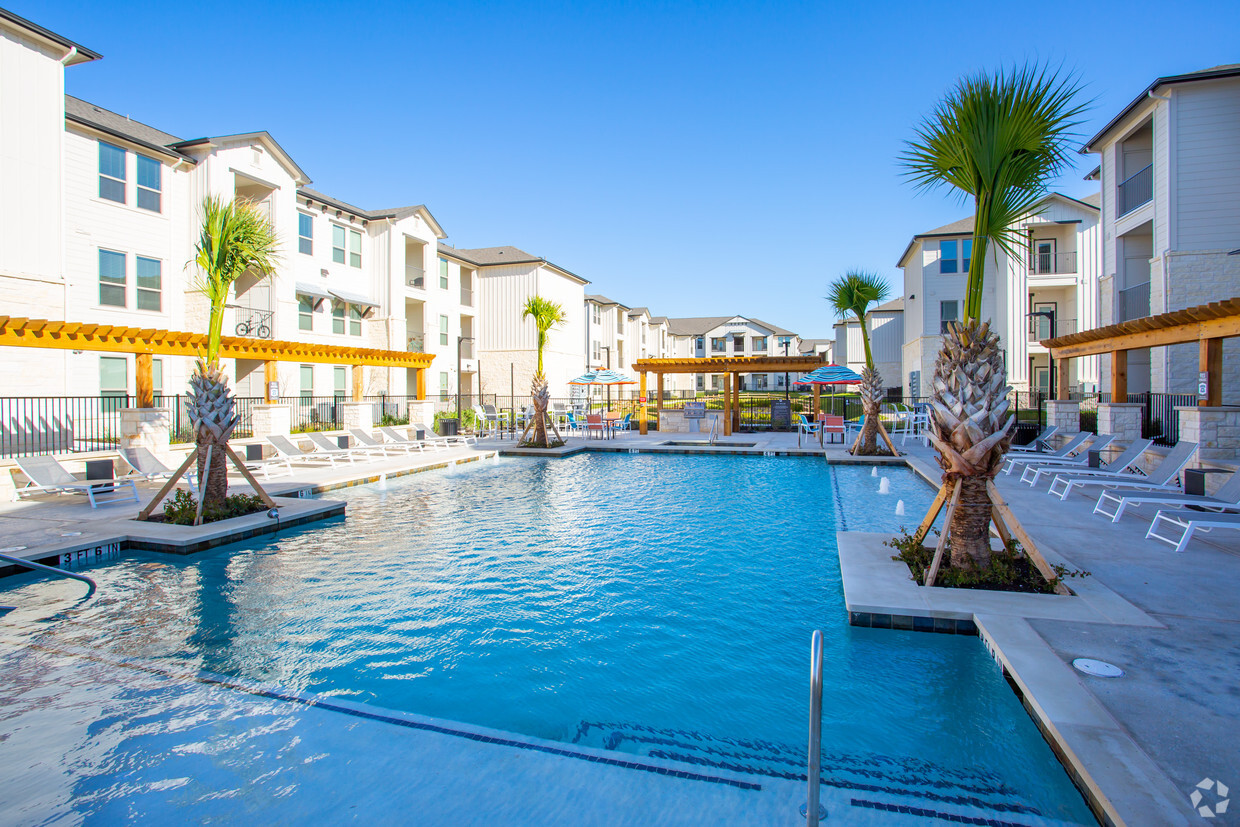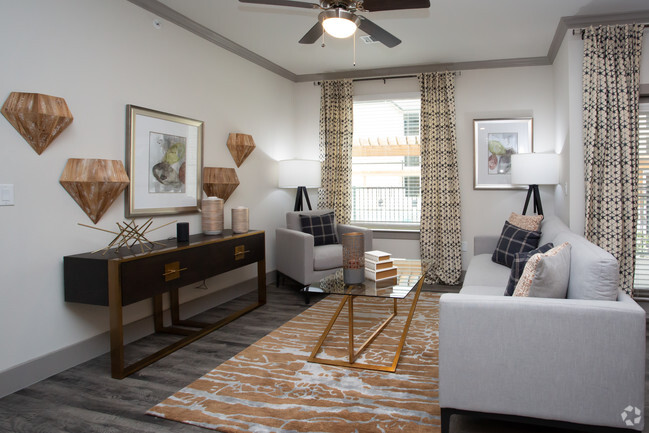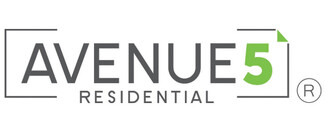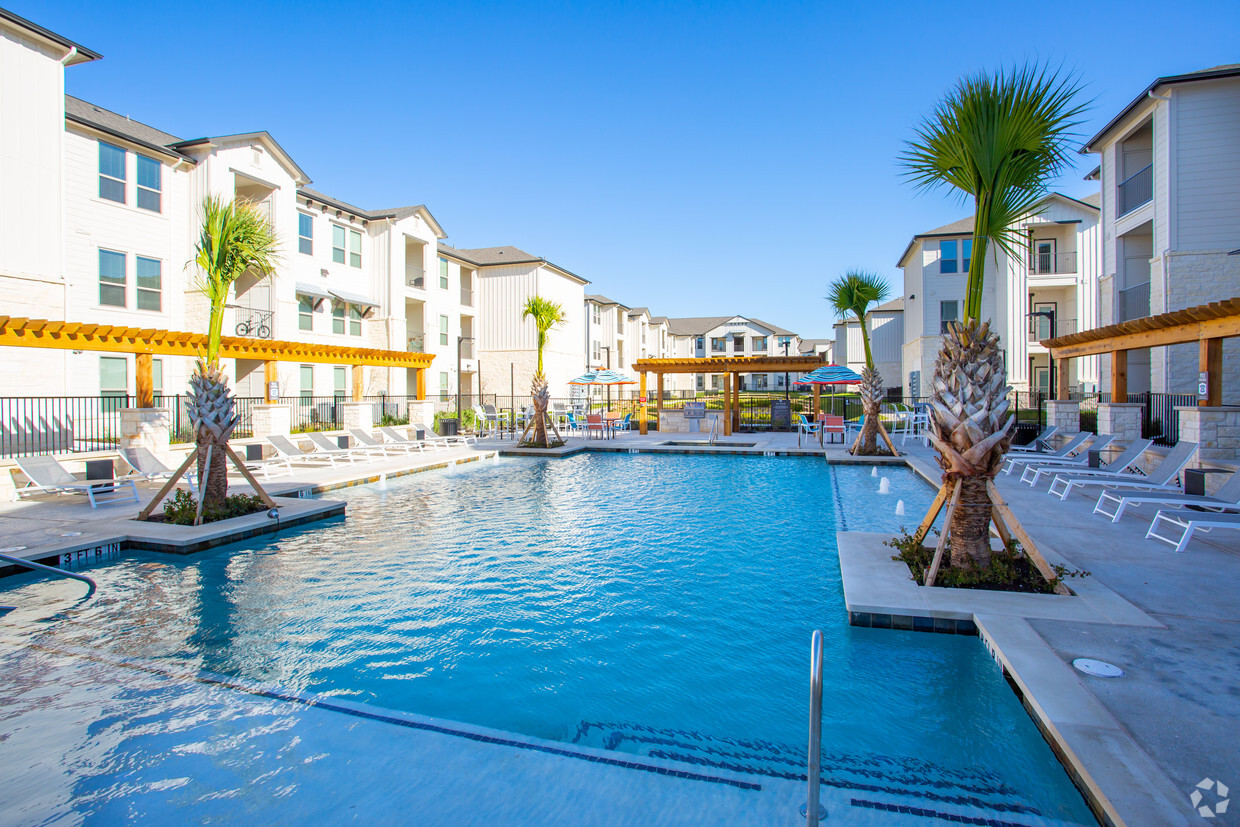-
Monthly Rent
$1,300 - $2,085
-
Bedrooms
Studio - 3 bd
-
Bathrooms
1 - 2 ba
-
Square Feet
597 - 1,250 sq ft
Pricing & Floor Plans
-
Unit 03203price $1,300square feet 597availibility Now
-
Unit 03206price $1,300square feet 597availibility Now
-
Unit 03301price $1,300square feet 597availibility Now
-
Unit 08304price $1,390square feet 640availibility Now
-
Unit 08305price $1,390square feet 640availibility Now
-
Unit 09204price $1,390square feet 640availibility Now
-
Unit 04205price $1,490square feet 740availibility Now
-
Unit 04305price $1,490square feet 740availibility Now
-
Unit 02105price $1,515square feet 740availibility Oct 23
-
Unit 02207price $1,545square feet 778availibility Now
-
Unit 02307price $1,545square feet 778availibility Now
-
Unit 05302price $1,545square feet 778availibility Now
-
Unit 10207price $1,660square feet 950availibility Now
-
Unit 06204price $1,675square feet 1,000availibility Now
-
Unit 06106price $1,700square feet 1,000availibility Now
-
Unit 07103price $1,800square feet 1,000availibility Now
-
Unit 05201price $1,730square feet 1,041availibility Now
-
Unit 09201price $1,730square feet 1,041availibility Now
-
Unit 05101price $1,755square feet 1,041availibility Now
-
Unit 05301price $1,805square feet 1,085availibility Now
-
Unit 01201price $1,890square feet 1,125availibility Now
-
Unit 01208price $1,890square feet 1,125availibility Now
-
Unit 01301price $1,890square feet 1,125availibility Now
-
Unit 07201price $2,085square feet 1,250availibility Now
-
Unit 03203price $1,300square feet 597availibility Now
-
Unit 03206price $1,300square feet 597availibility Now
-
Unit 03301price $1,300square feet 597availibility Now
-
Unit 08304price $1,390square feet 640availibility Now
-
Unit 08305price $1,390square feet 640availibility Now
-
Unit 09204price $1,390square feet 640availibility Now
-
Unit 04205price $1,490square feet 740availibility Now
-
Unit 04305price $1,490square feet 740availibility Now
-
Unit 02105price $1,515square feet 740availibility Oct 23
-
Unit 02207price $1,545square feet 778availibility Now
-
Unit 02307price $1,545square feet 778availibility Now
-
Unit 05302price $1,545square feet 778availibility Now
-
Unit 10207price $1,660square feet 950availibility Now
-
Unit 06204price $1,675square feet 1,000availibility Now
-
Unit 06106price $1,700square feet 1,000availibility Now
-
Unit 07103price $1,800square feet 1,000availibility Now
-
Unit 05201price $1,730square feet 1,041availibility Now
-
Unit 09201price $1,730square feet 1,041availibility Now
-
Unit 05101price $1,755square feet 1,041availibility Now
-
Unit 05301price $1,805square feet 1,085availibility Now
-
Unit 01201price $1,890square feet 1,125availibility Now
-
Unit 01208price $1,890square feet 1,125availibility Now
-
Unit 01301price $1,890square feet 1,125availibility Now
-
Unit 07201price $2,085square feet 1,250availibility Now
Fees and Policies
The fees below are based on community-supplied data and may exclude additional fees and utilities. Use the Cost Calculator to add these fees to the base price.
- Utilities & Essentials
- Valet Trash$25 / mo
- One-Time Basics
- Due at Application
- Holding Deposit$250
- Non-refundable Administrative Fee$250
- Application Fee Per Applicant$75
- Credit Check Fee$75
- Due at Move-In
- Administrative Fee$150
- Deposit0.00
- Due at Application
- Other
- Storage Unit
- Storage Deposit$0
- Storage Rent$10 / mo
- Non-refundable Pet Fee$400
- Pet Rent$30 / mo
- MTM Flat FeeMonth to Month Flat Fee$300 / mo
- NSF Tenant FeeNSF Tenant Fee$100 / occurrence
Property Fee Disclaimer: Based on community-supplied data and independent market research. Subject to change without notice. May exclude fees for mandatory or optional services and usage-based utilities.
Details
Property Information
-
Built in 2019
-
247 units/3 stories
Select a unit to view pricing & availability
About The Flats at Shadowglen
At the Flats at Shadowglen, you will find the ultimate balance of modern tastes and innovative thinking. Retreat home while staying easily connected with the greater Austin area. Take advantage of social and active amenities all in a walkable neighborhood. With high-tech features and environmentally conscious considerations inside and out, these new apartment homes offer a new standard of living at a surprisingly accessible price point.
The Flats at Shadowglen is an apartment community located in Travis County and the 78653 ZIP Code. This area is served by the Manor Independent attendance zone.
Unique Features
- Garages, Carports, & Storage
- Smart Home Technology
- Clubroom with Business Area
- Garages, Carports, & Storages
- Oversized Roman Garden Style Bathtubs*
- Patios/Balconies
- Picnic Area with Grilling Station
- Spacious Closets
- 9 Ft. Ceilings
- Luxer One Package System + Refrigeration
- Pet Parks
- Washer and Dryer in Every Home
- Luxer One Package System with Refrigeration
- Private Yards*
Community Amenities
Pool
Fitness Center
Clubhouse
Business Center
- Package Service
- Wi-Fi
- Property Manager on Site
- Online Services
- Pet Play Area
- Pet Washing Station
- Key Fob Entry
- Business Center
- Clubhouse
- Conference Rooms
- Fitness Center
- Pool
- Picnic Area
- Dog Park
Apartment Features
Washer/Dryer
Dishwasher
High Speed Internet Access
Walk-In Closets
- High Speed Internet Access
- Washer/Dryer
- Ceiling Fans
- Dishwasher
- Disposal
- Ice Maker
- Granite Countertops
- Stainless Steel Appliances
- Microwave
- Oven
- Vinyl Flooring
- High Ceilings
- Vaulted Ceiling
- Walk-In Closets
- Balcony
- Patio
- Yard
- Package Service
- Wi-Fi
- Property Manager on Site
- Online Services
- Pet Play Area
- Pet Washing Station
- Key Fob Entry
- Business Center
- Clubhouse
- Conference Rooms
- Picnic Area
- Dog Park
- Fitness Center
- Pool
- Garages, Carports, & Storage
- Smart Home Technology
- Clubroom with Business Area
- Garages, Carports, & Storages
- Oversized Roman Garden Style Bathtubs*
- Patios/Balconies
- Picnic Area with Grilling Station
- Spacious Closets
- 9 Ft. Ceilings
- Luxer One Package System + Refrigeration
- Pet Parks
- Washer and Dryer in Every Home
- Luxer One Package System with Refrigeration
- Private Yards*
- High Speed Internet Access
- Washer/Dryer
- Ceiling Fans
- Dishwasher
- Disposal
- Ice Maker
- Granite Countertops
- Stainless Steel Appliances
- Microwave
- Oven
- Vinyl Flooring
- High Ceilings
- Vaulted Ceiling
- Walk-In Closets
- Balcony
- Patio
- Yard
| Monday | 10am - 6pm |
|---|---|
| Tuesday | 10am - 6pm |
| Wednesday | 10am - 6pm |
| Thursday | 10am - 6pm |
| Friday | 10am - 6pm |
| Saturday | 10am - 5pm |
| Sunday | 1pm - 5pm |
Manor is a small, predominantly residential suburb situated about 12 miles northeast of Austin. Established in 1872, Manor preserves its unique character and heritage to promote a shared sense of community spirit, with a quaint downtown area consisting of shops and restaurants in well-preserved buildings.
Manor offers residents a quiet lifestyle surrounded by green space within minutes of the many vibrant attractions in Austin. Outdoor recreation abounds near Manor, with close proximity to Walter E. Long Metropolitan Park, Blue Bonnet Hill Golf Course, and East Metro Park. Convenience to U.S. 290 and Route 130 makes getting around from Manor simple.
Learn more about living in Manor| Colleges & Universities | Distance | ||
|---|---|---|---|
| Colleges & Universities | Distance | ||
| Drive: | 13 min | 9.5 mi | |
| Drive: | 22 min | 13.4 mi | |
| Drive: | 22 min | 14.2 mi | |
| Drive: | 24 min | 18.4 mi |
 The GreatSchools Rating helps parents compare schools within a state based on a variety of school quality indicators and provides a helpful picture of how effectively each school serves all of its students. Ratings are on a scale of 1 (below average) to 10 (above average) and can include test scores, college readiness, academic progress, advanced courses, equity, discipline and attendance data. We also advise parents to visit schools, consider other information on school performance and programs, and consider family needs as part of the school selection process.
The GreatSchools Rating helps parents compare schools within a state based on a variety of school quality indicators and provides a helpful picture of how effectively each school serves all of its students. Ratings are on a scale of 1 (below average) to 10 (above average) and can include test scores, college readiness, academic progress, advanced courses, equity, discipline and attendance data. We also advise parents to visit schools, consider other information on school performance and programs, and consider family needs as part of the school selection process.
View GreatSchools Rating Methodology
Data provided by GreatSchools.org © 2025. All rights reserved.
Property Ratings at The Flats at Shadowglen
Lived there for three years and had no problems until I moved out. Loved my apartment and the property. Cindy and Ernie as well the maintenance staff was great. The management company sucks. In addition to the $500 deposit I paid and they kept they charged an additional $749 which included months of the water bill which I am not sure is correct. I was charged for a full paint job when there was normal wear and tear in the apartment I lived in for three years. I was charged for holes in the wall due to hanging pictures. I even filled in the small nail holes myself before leaving. I attempted to communicate with the corporate office of the management company Books and Ladders but they never answered the phone. You can only leave an email and they never return your calls. So eventually I decided to pay the fee as to not destroy my credit. I made arrangements with the assistant manager to pay the balance over 6 months as the email from the management company stated was an Option. I also informed her that I would make the first payment in February. She stated she updated the account and I was to log into my previous account to make payments. When I tried log into the account it was locked. I contacted the assistant manager and she informed my that my account had been sent to a collection company by their corporate office. They sent me an email several days later stating the had attempted to work with me. That was a lie. And of course I had no success in reaching them because the calls always went to a voicemail and no one returned my call. I even tried to call different extension and no one answered. Horrible management company.
I've sent several emails about the noisy tenants above me and no response. I've complained and complained about the neighbor above me to no avail. The assistant manager felt my frustration early on and tried to help with, but the noise continues. I'm awakened to fights at 2 a.m. in the morning. The mother drops and bangs things on the floor. Working it out with her was a complete failure. If the owners don't act fast, this place is going to be the projects of shadowglen. This place is too beautiful to be managed like it's the slums. Well, sometimes it looks like it. Yes, I'm mad, sad, and hurt. I never thought living here would make my life a living Hell and I pay too much for this crap!
Property Manager at The Flats at Shadowglen, Responded To This Review
We apologize for any issues you may have had with your neighbors and trying to reach our office staff. We fully expect all residents to be mindful and respectful of one another, and we will always do what we can to assist in resolving any issues that there may be. When you are able, please try giving us a call at (512) 272-4984 and a team member will be sure to assist you.
Advertised as having extra sound proofing, definitely does not have it. I’ve lived in much older apartments that are ten times quieter. Live in a bottom unit and it sounds like a heard of elephants live above me. Just the sound of normal walking echoes in my apartment. Not worth the nicer amenities and cost, also multiple car break ins reported. Front gate always broken so easy for others to come take your stuff and leave.
Property Manager at The Flats at Shadowglen, Responded To This Review
Falling short of meeting your expectations is not to the standards we strive to achieve, and we humbly ask for the opportunity to make this right. Thank you for providing this information so we can improve upon our services. We hope to hear from you soon.
Apartments look great. They appear as they were just build. However, our code did not work for the gate and it took management a week to respond to get us a new one. They do not respond on weekends; getting into your residency is not an emergency to them I suppose. They are very confusing when it comes to payments. Their website does not appear to work as intended at some points when it comes to the applications. So far it has been a bit of a headache getting everything situated here.
Property Manager at The Flats at Shadowglen, Responded To This Review
Quality communication is of the utmost importance to our team, so we are sorry to hear we've missed the mark regarding our level of service. Our team appreciates your feedback and would like to work with you in any way we can. Thank you, and we hope to speak with you soon.
The Flats at Shadowglen Photos
-
The Flats at Shadowglen
-
A3
-
A3
-
A3
-
A3
-
A3
-
Clubhouse
-
Fitness Center
-
Aerial View of Community
Models
-
Studio
-
1 Bedroom
-
1 Bedroom
-
1 Bedroom
-
2 Bedrooms
-
2 Bedrooms
Nearby Apartments
Within 50 Miles of The Flats at Shadowglen
View More Communities-
The Anderson
2711 W Anderson Ln
Austin, TX 78757
$1,370 - $3,400
1-2 Br 12.0 mi
-
Landing at Round Rock
7711 O'Connor Dr
Round Rock, TX 78681
$1,204 - $8,260
1-4 Br 14.9 mi
-
401 Teravista
401 Teravista Pky
Round Rock, TX 78665
$1,108 - $3,906
1-3 Br 16.9 mi
-
Aura High Pointe
6701 FM 620 N
Austin, TX 78732
$1,285 - $3,100
1-3 Br 19.4 mi
-
Hudson Miramont
8818 Travis Hills Dr
Austin, TX 78735
$1,325 - $2,099
1-3 Br 22.4 mi
-
Alta Center Point
502 Commercial Lp
San Marcos, TX 78666
$1,254 - $2,570
1-3 Br 46.0 mi
The Flats at Shadowglen has studios to three bedrooms with rent ranges from $1,300/mo. to $2,085/mo.
Yes, to view the floor plan in person, please schedule a personal tour.
The Flats at Shadowglen is in the city of Manor. Here you’ll find three shopping centers within 1.6 miles of the property.Four parks are within 11.6 miles, including Copperfield Nature Trail and Park, Walter E. Long Park, and Jourdan-Bachman Pioneer Farms.
What Are Walk Score®, Transit Score®, and Bike Score® Ratings?
Walk Score® measures the walkability of any address. Transit Score® measures access to public transit. Bike Score® measures the bikeability of any address.
What is a Sound Score Rating?
A Sound Score Rating aggregates noise caused by vehicle traffic, airplane traffic and local sources








