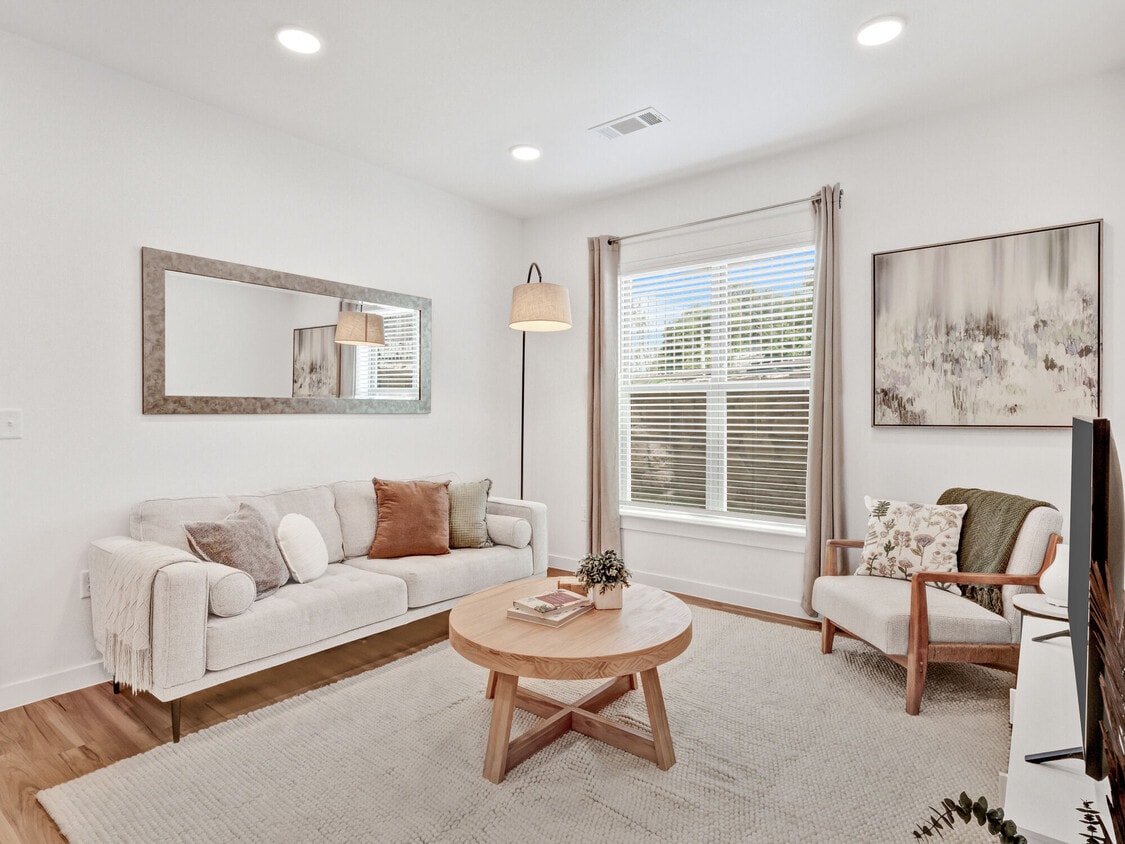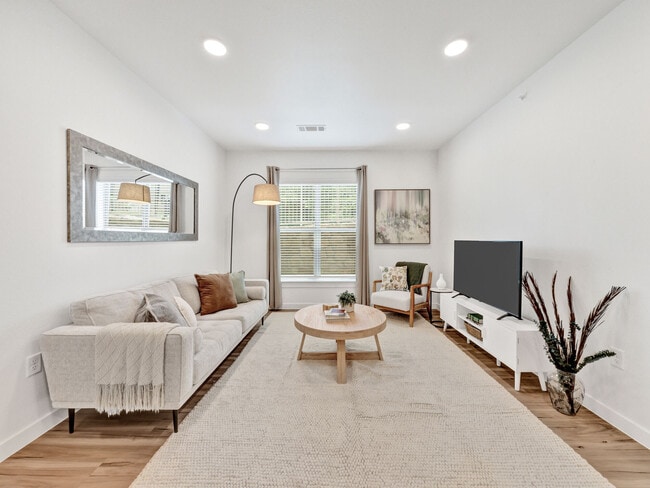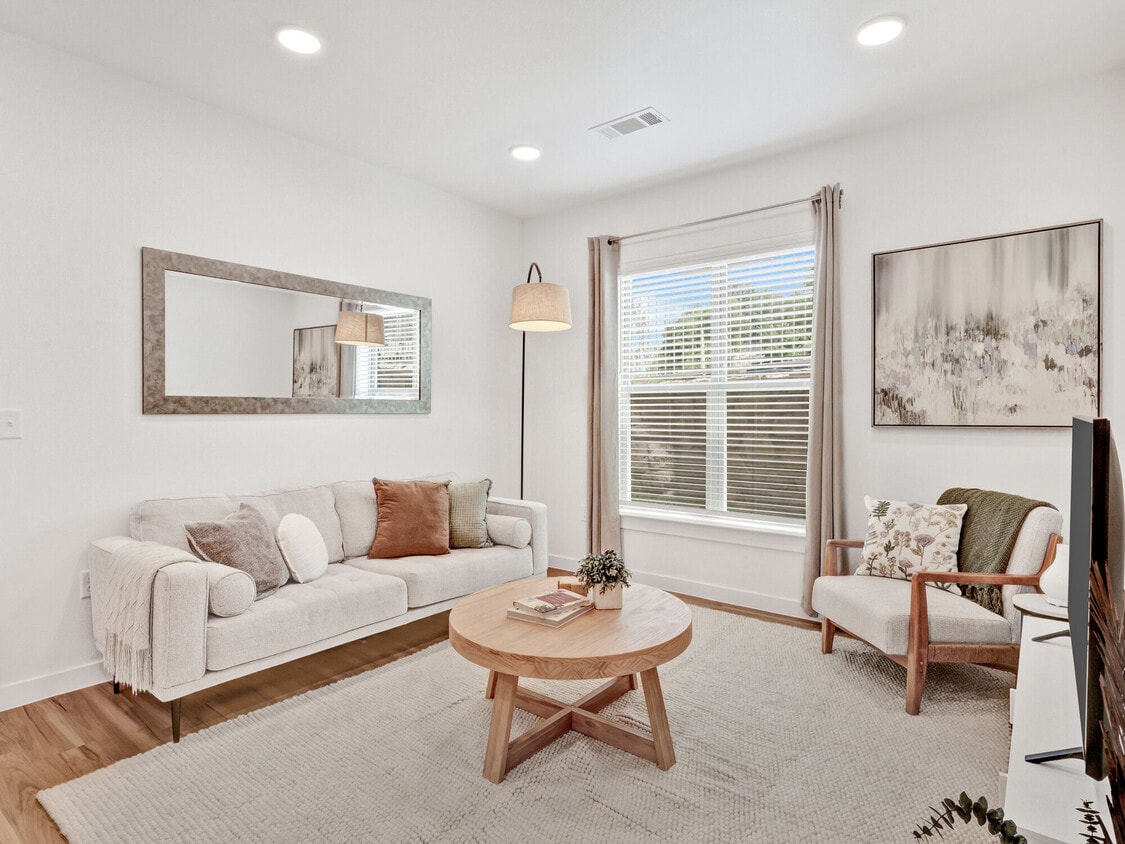-
Monthly Rent
$1,054 - $2,069
-
Bedrooms
Studio - 2 bd
-
Bathrooms
1 - 2 ba
-
Square Feet
384 - 924 sq ft
Highlights
- New Construction
- Porch
- High Ceilings
- Pool
- Walk-In Closets
- Planned Social Activities
- Individual Locking Bedrooms
- Dog Park
- Picnic Area
Pricing & Floor Plans
Check Back Soon for Upcoming Availability
| Beds | Baths | Average SF | Availability |
|---|---|---|---|
| Studio Studio 0 Br | 1 Bath 1 Bath 1 Ba | 398 SF | Not Available |
| 1 Bedroom 1 Bedroom 1 Br | 1 Bath 1 Bath 1 Ba | 647 SF | Not Available |
| 2 Bedrooms 2 Bedrooms 2 Br | 1 Bath 1 Bath 1 Ba | 924 SF | Not Available |
| 2 Bedrooms 2 Bedrooms 2 Br | 2 Baths 2 Baths 2 Ba | 924 SF | Not Available |
Fees and Policies
The fees below are based on community-supplied data and may exclude additional fees and utilities.
-
One-Time Basics
-
Due at Application
-
Application Fee Per ApplicantCharged per applicant.$50
-
-
Due at Move-In
-
Administrative FeeCharged per unit.$200
-
-
Due at Application
-
Dogs
Max of 2CommentsWe love your well-behaved pets! RPM Living welcomes all dog breeds, ages, and sizes. Pet interview required. Pet fee is $400 per pet and non-refundable and pet rent is $20 per pet/per month with a 2 pet limit per apartment home.Read More Read Less
-
Cats
Max of 2Comments
Property Fee Disclaimer: Based on community-supplied data and independent market research. Subject to change without notice. May exclude fees for mandatory or optional services and usage-based utilities.
Details
Lease Options
-
6 - 12 Month Leases
Property Information
-
Built in 2025
-
153 units/3 stories
Matterport 3D Tours
About The Finch
Welcome to The Finch! This pioneering property spanning five acres of lush greenery is designed to connect you with the vibrancy of the outdoors. When you step outside, you are greeted by towering trees, a peaceful little creek, and expansive cliffs. This is a place where the outside world slows down, offering you the freedom to focus on what matters most: your goals, your creativity, and your overall well-being.
The Finch is an apartment community located in Dallas County and the 75203 ZIP Code. This area is served by the Dallas Independent attendance zone.
Unique Features
- City/Park View
- Nearby access to major highways
- Pool Side Lounge Area
- Popular Nature Preserve Views
- Resident Lounge
Community Amenities
Pool
Clubhouse
Recycling
Business Center
Grill
Community-Wide WiFi
Conference Rooms
Key Fob Entry
Property Services
- Package Service
- Community-Wide WiFi
- Maintenance on site
- Property Manager on Site
- 24 Hour Access
- Trash Pickup - Curbside
- Trash Pickup - Door to Door
- Recycling
- Renters Insurance Program
- Grocery Service
- Online Services
- Planned Social Activities
- Public Transportation
- Key Fob Entry
Shared Community
- Business Center
- Clubhouse
- Lounge
- Breakfast/Coffee Concierge
- Conference Rooms
- Walk-Up
Fitness & Recreation
- Pool
Outdoor Features
- Grill
- Picnic Area
- Dog Park
Student Features
- Individual Locking Bedrooms
- Private Bathroom
- Study Lounge
Apartment Features
Washer/Dryer
Air Conditioning
Dishwasher
Walk-In Closets
Granite Countertops
Microwave
Refrigerator
Tub/Shower
Indoor Features
- Washer/Dryer
- Air Conditioning
- Heating
- Ceiling Fans
- Cable Ready
- Tub/Shower
- Sprinkler System
- Framed Mirrors
Kitchen Features & Appliances
- Dishwasher
- Disposal
- Ice Maker
- Granite Countertops
- Stainless Steel Appliances
- Pantry
- Kitchen
- Microwave
- Oven
- Range
- Refrigerator
- Freezer
- Coffee System
- Instant Hot Water
Model Details
- Vinyl Flooring
- High Ceilings
- Views
- Walk-In Closets
- Double Pane Windows
- Window Coverings
- Wet Bar
- Porch
- Lawn
- Garden
- Package Service
- Community-Wide WiFi
- Maintenance on site
- Property Manager on Site
- 24 Hour Access
- Trash Pickup - Curbside
- Trash Pickup - Door to Door
- Recycling
- Renters Insurance Program
- Grocery Service
- Online Services
- Planned Social Activities
- Public Transportation
- Key Fob Entry
- Business Center
- Clubhouse
- Lounge
- Breakfast/Coffee Concierge
- Conference Rooms
- Walk-Up
- Grill
- Picnic Area
- Dog Park
- Pool
- Individual Locking Bedrooms
- Private Bathroom
- Study Lounge
- City/Park View
- Nearby access to major highways
- Pool Side Lounge Area
- Popular Nature Preserve Views
- Resident Lounge
- Washer/Dryer
- Air Conditioning
- Heating
- Ceiling Fans
- Cable Ready
- Tub/Shower
- Sprinkler System
- Framed Mirrors
- Dishwasher
- Disposal
- Ice Maker
- Granite Countertops
- Stainless Steel Appliances
- Pantry
- Kitchen
- Microwave
- Oven
- Range
- Refrigerator
- Freezer
- Coffee System
- Instant Hot Water
- Vinyl Flooring
- High Ceilings
- Views
- Walk-In Closets
- Double Pane Windows
- Window Coverings
- Wet Bar
- Porch
- Lawn
- Garden
| Monday | 9am - 6pm |
|---|---|
| Tuesday | 9am - 6pm |
| Wednesday | 9am - 6pm |
| Thursday | 9am - 6pm |
| Friday | 9am - 6pm |
| Saturday | 10am - 5pm |
| Sunday | Closed |
Located just five miles south of Downtown Dallas, Cedar Crest is a historical neighborhood known for its tree-lined streets and warm, community feel. Dating back to the 1900s, Cedar Crest started out as a streetcar suburb. Today, its mix of classic architecture and mature trees make is a favorite area for Dallas residents.
Named for the well-known Cedar Crest Golf Course, the neighborhood provides quick access to popular destinations like the Dallas Zoo, Trinity River, the Great Trinity Forest, and Fair Park. Kiest Park, just minutes away, features trails, tennis courts, and grills for weekend picnics.
In Cedar Crest, residents appreciate the skyline views of Downtown Dallas, along with beautiful landscaping and well-kept homes and commercial buildings.
Learn more about living in Cedar CrestCompare neighborhood and city base rent averages by bedroom.
| Cedar Crest | Dallas, TX | |
|---|---|---|
| Studio | $878 | $1,265 |
| 1 Bedroom | $1,090 | $1,394 |
| 2 Bedrooms | $1,223 | $1,850 |
| 3 Bedrooms | $1,475 | $2,373 |
| Colleges & Universities | Distance | ||
|---|---|---|---|
| Colleges & Universities | Distance | ||
| Drive: | 8 min | 3.8 mi | |
| Drive: | 11 min | 5.4 mi | |
| Drive: | 14 min | 6.3 mi | |
| Drive: | 12 min | 7.2 mi |
 The GreatSchools Rating helps parents compare schools within a state based on a variety of school quality indicators and provides a helpful picture of how effectively each school serves all of its students. Ratings are on a scale of 1 (below average) to 10 (above average) and can include test scores, college readiness, academic progress, advanced courses, equity, discipline and attendance data. We also advise parents to visit schools, consider other information on school performance and programs, and consider family needs as part of the school selection process.
The GreatSchools Rating helps parents compare schools within a state based on a variety of school quality indicators and provides a helpful picture of how effectively each school serves all of its students. Ratings are on a scale of 1 (below average) to 10 (above average) and can include test scores, college readiness, academic progress, advanced courses, equity, discipline and attendance data. We also advise parents to visit schools, consider other information on school performance and programs, and consider family needs as part of the school selection process.
View GreatSchools Rating Methodology
Data provided by GreatSchools.org © 2026. All rights reserved.
Transportation options available in Dallas include Morrell, located 0.7 mile from The Finch. The Finch is near Dallas Love Field, located 9.5 miles or 18 minutes away, and Dallas-Fort Worth International, located 23.7 miles or 32 minutes away.
| Transit / Subway | Distance | ||
|---|---|---|---|
| Transit / Subway | Distance | ||
|
|
Walk: | 12 min | 0.7 mi |
|
|
Walk: | 18 min | 1.0 mi |
|
|
Drive: | 4 min | 1.4 mi |
|
|
Drive: | 5 min | 1.8 mi |
|
|
Drive: | 6 min | 2.6 mi |
| Commuter Rail | Distance | ||
|---|---|---|---|
| Commuter Rail | Distance | ||
|
|
Drive: | 8 min | 4.5 mi |
|
|
Drive: | 12 min | 7.1 mi |
|
|
Drive: | 12 min | 7.1 mi |
|
|
Drive: | 22 min | 14.6 mi |
|
|
Drive: | 26 min | 18.8 mi |
| Airports | Distance | ||
|---|---|---|---|
| Airports | Distance | ||
|
Dallas Love Field
|
Drive: | 18 min | 9.5 mi |
|
Dallas-Fort Worth International
|
Drive: | 32 min | 23.7 mi |
Time and distance from The Finch.
| Shopping Centers | Distance | ||
|---|---|---|---|
| Shopping Centers | Distance | ||
| Walk: | 12 min | 0.6 mi | |
| Drive: | 4 min | 1.8 mi | |
| Drive: | 5 min | 2.1 mi |
| Parks and Recreation | Distance | ||
|---|---|---|---|
| Parks and Recreation | Distance | ||
|
Dallas Zoo
|
Drive: | 6 min | 2.1 mi |
|
Dallas World Aquarium
|
Drive: | 8 min | 4.0 mi |
|
Twelve Hills Nature Center
|
Drive: | 12 min | 4.1 mi |
|
Trinity Overlook Park
|
Drive: | 9 min | 4.2 mi |
|
William Blair Jr. Park
|
Drive: | 10 min | 4.7 mi |
| Hospitals | Distance | ||
|---|---|---|---|
| Hospitals | Distance | ||
| Drive: | 8 min | 3.2 mi | |
| Drive: | 10 min | 4.7 mi | |
| Drive: | 10 min | 4.7 mi |
| Military Bases | Distance | ||
|---|---|---|---|
| Military Bases | Distance | ||
| Drive: | 25 min | 14.4 mi | |
| Drive: | 57 min | 41.5 mi |
The Finch Photos
-
-
2BR, 2BA - 924SF
-
-
-
-
-
-
-
Nearby Apartments
Within 50 Miles of The Finch
-
The Caleb
7878 Marvin D Love Fwy
Dallas, TX 75237
$876 - $1,665
1-2 Br 7.7 mi
-
The Everly
9350 Skillman St
Dallas, TX 75243
$515 - $1,890
1-2 Br 12.4 mi
-
The Jones
2109 Lincoln Dr
Arlington, TX 76011
$873 - $2,902
1-3 Br 18.0 mi
-
Tapestry at the Realm
2901 Lady Bettye Dr
Lewisville, TX 75056
$1,450 - $5,751
1-2 Br 22.5 mi
-
The Campbell
7301 Ederville Rd
Fort Worth, TX 76112
$984 - $1,449
1-2 Br 23.5 mi
-
Jefferson Northlake
4700 State Highway 114
Northlake, TX 76262
$1,380 - $5,554
1-3 Br 33.6 mi
The Finch has units with in‑unit washers and dryers, making laundry day simple for residents.
Utilities are not included in rent. Residents should plan to set up and pay for all services separately.
Contact this property for parking details.
Yes, The Finch welcomes pets. Breed restrictions, weight limits, and additional fees may apply. View this property's pet policy.
A good rule of thumb is to spend no more than 30% of your gross income on rent. Based on the lowest available rent of $1,054 for a studio, you would need to earn about $38,000 per year to qualify. Want to double-check your budget? Try our Rent Affordability Calculator to see how much rent fits your income and lifestyle.
The Finch is offering Discounts for eligible applicants, with rental rates starting at $1,054.
Yes! The Finch offers 4 Matterport 3D Tours. Explore different floor plans and see unit level details, all without leaving home.
What Are Walk Score®, Transit Score®, and Bike Score® Ratings?
Walk Score® measures the walkability of any address. Transit Score® measures access to public transit. Bike Score® measures the bikeability of any address.
What is a Sound Score Rating?
A Sound Score Rating aggregates noise caused by vehicle traffic, airplane traffic and local sources









