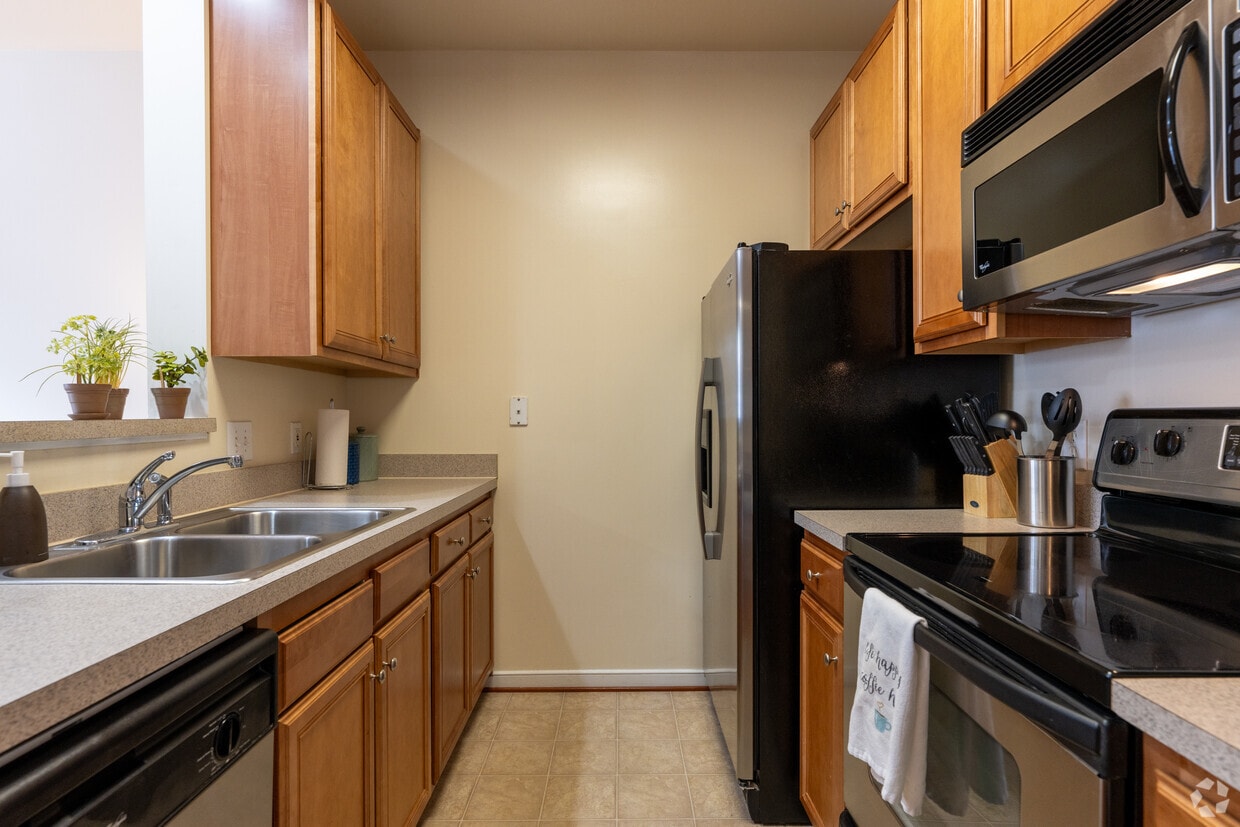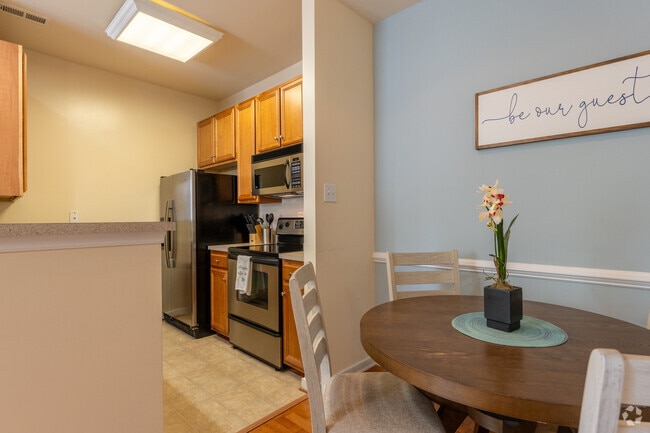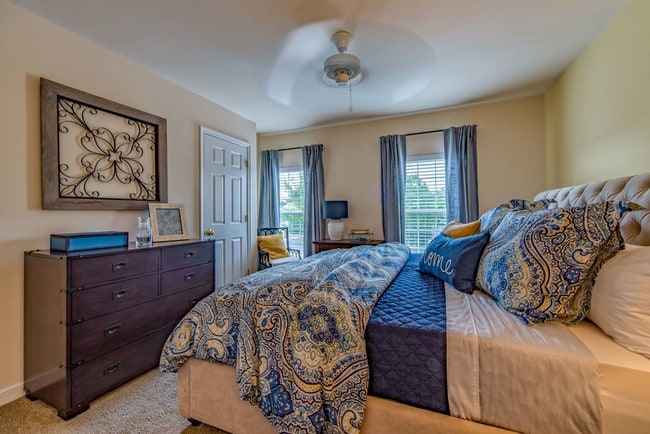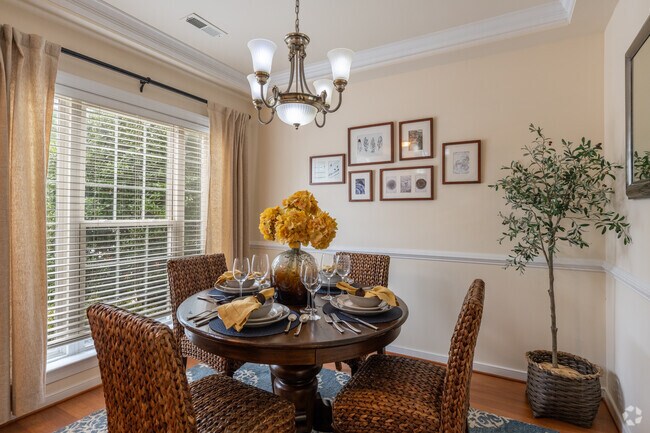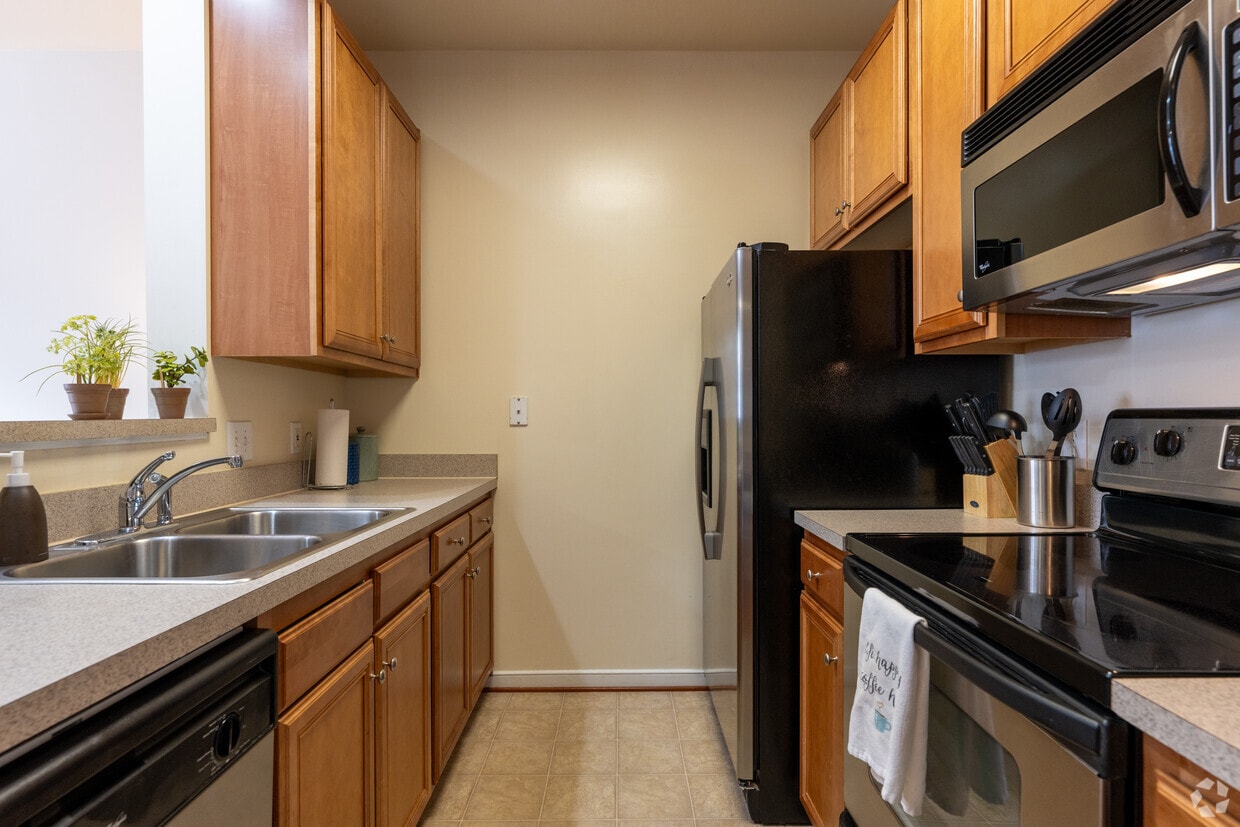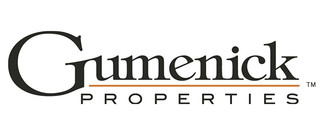
-
Monthly Rent
$2,015 - $3,020
Plus Fees
-
Bedrooms
1 - 3 bd
-
Bathrooms
1.5 - 2.5 ba
-
Square Feet
828 - 1,362 sq ft

The Estates at Horsepen is an award-winning apartment community located in Henrico, Virginia. Our community delivers an inspiring blend of modern living and world-class amenities, with a convenient location near walking trails and green spaces, local retail destinations, regional roadways, business centers and healthcare facilities. At the Estates we offer a variety of one-, two- and three-bedroom townhome-style apartments ranging in size from 828 to 1362 square feet, with energy efficient appliances, exclusive access to our resort-style clubhouse and pool, a state-of-the-art fitness facility, and no breed or weight restrictions for your furry friends! For more information, contact our leasing office today.
Highlights
- Media Center/Movie Theatre
- Pool
- Walk-In Closets
- Fireplace
- Dog Park
- Property Manager on Site
- Hardwood Floors
- Patio
- Business Center
Pricing & Floor Plans
-
Unit 6728DCprice $2,015square feet 855availibility Now
-
Unit 1246KSprice $2,015square feet 855availibility Feb 11
-
Unit 6704HCprice $2,033square feet 1,152availibility Now
-
Unit 1118KWprice $2,063square feet 1,152availibility Now
-
Unit 6727TCprice $2,063square feet 1,152availibility Now
-
Unit 6712LCprice $2,063square feet 1,160availibility Now
-
Unit 1051EVprice $2,063square feet 1,160availibility Now
-
Unit 6709LCprice $2,063square feet 1,160availibility Feb 6
-
Unit 1101KWprice $2,460square feet 1,362availibility Now
-
Unit 6721TCprice $2,460square feet 1,362availibility Mar 4
-
Unit 6728DCprice $2,015square feet 855availibility Now
-
Unit 1246KSprice $2,015square feet 855availibility Feb 11
-
Unit 6704HCprice $2,033square feet 1,152availibility Now
-
Unit 1118KWprice $2,063square feet 1,152availibility Now
-
Unit 6727TCprice $2,063square feet 1,152availibility Now
-
Unit 6712LCprice $2,063square feet 1,160availibility Now
-
Unit 1051EVprice $2,063square feet 1,160availibility Now
-
Unit 6709LCprice $2,063square feet 1,160availibility Feb 6
-
Unit 1101KWprice $2,460square feet 1,362availibility Now
-
Unit 6721TCprice $2,460square feet 1,362availibility Mar 4
Fees and Policies
The fees below are based on community-supplied data and may exclude additional fees and utilities. Use the Cost Calculator to add these fees to the base price.
-
Dogs
-
Dog FeeCharged per pet.$400
-
Dog RentCharged per pet.$35 / mo
Restrictions:NoneRead More Read LessComments -
-
Cats
-
Cat FeeCharged per pet.$400
-
Cat RentCharged per pet.$35 / mo
Restrictions:Comments -
-
Other Pets
-
Second Pet FeeCharged per pet.$200
-
First Pet FeeCharged per pet.$400
-
Second Pet RentCharged per pet.$10
-
First Pet RentCharged per pet.$35
-
-
Other
-
Garage RentCharged per vehicle.$195
-
-
Storage Unit
-
Storage FeeCharged per rentable item.$25 / mo
-
-
Additional Storage Options
-
Storage Unit RentCharged per rentable item.$25
-
Property Fee Disclaimer: Based on community-supplied data and independent market research. Subject to change without notice. May exclude fees for mandatory or optional services and usage-based utilities.
Details
Lease Options
-
2 - 13 Month Leases
-
Short term lease
Property Information
-
Built in 2004
-
257 units/2 stories
Matterport 3D Tours
About The Estates at Horsepen
The Estates at Horsepen is an award-winning apartment community located in Henrico, Virginia. Our community delivers an inspiring blend of modern living and world-class amenities, with a convenient location near walking trails and green spaces, local retail destinations, regional roadways, business centers and healthcare facilities. At the Estates we offer a variety of one-, two- and three-bedroom townhome-style apartments ranging in size from 828 to 1362 square feet, with energy efficient appliances, exclusive access to our resort-style clubhouse and pool, a state-of-the-art fitness facility, and no breed or weight restrictions for your furry friends! For more information, contact our leasing office today.
The Estates at Horsepen is an apartment community located in Henrico County and the 23226 ZIP Code. This area is served by the Henrico County Public Schools attendance zone.
Unique Features
- Billiards Parlor
- Energy Efficient Stainless Steel Appliances
- Full Size Washer & Dryer
- Wood Flooring
- Cozy Outdoor Hearth
- Fenced Dog Park
- Formal Dining Room (In Select Homes)
- Corn Hole Boards
- Nine Foot Ceilings
- Powder Room
- Reserve the Guest Suite (1Bd 1.5Bath)
- Picnic Pavilion
- Sand Volleyball Courts
- Two Playgrounds
- Built Ins with Fireplace (In Select Homes)
- Executive Chef Demonstration Kitchen
- Large Walk In Closets
- Pool Cabana with Entertainment Area
- Large Garden Tub
- Private Entrance & Patios
- Ceiling Fan
- Crown Moulding
- Movie Theatre
- Six-Acre Park
Community Amenities
Pool
Fitness Center
Playground
Clubhouse
- Package Service
- Maintenance on site
- Property Manager on Site
- Business Center
- Clubhouse
- Fitness Center
- Pool
- Playground
- Volleyball Court
- Media Center/Movie Theatre
- Dog Park
Apartment Features
Hardwood Floors
Walk-In Closets
Fireplace
Patio
- Ceiling Fans
- Fireplace
- Stainless Steel Appliances
- Kitchen
- Hardwood Floors
- Dining Room
- Walk-In Closets
- Patio
- Package Service
- Maintenance on site
- Property Manager on Site
- Business Center
- Clubhouse
- Dog Park
- Fitness Center
- Pool
- Playground
- Volleyball Court
- Media Center/Movie Theatre
- Billiards Parlor
- Energy Efficient Stainless Steel Appliances
- Full Size Washer & Dryer
- Wood Flooring
- Cozy Outdoor Hearth
- Fenced Dog Park
- Formal Dining Room (In Select Homes)
- Corn Hole Boards
- Nine Foot Ceilings
- Powder Room
- Reserve the Guest Suite (1Bd 1.5Bath)
- Picnic Pavilion
- Sand Volleyball Courts
- Two Playgrounds
- Built Ins with Fireplace (In Select Homes)
- Executive Chef Demonstration Kitchen
- Large Walk In Closets
- Pool Cabana with Entertainment Area
- Large Garden Tub
- Private Entrance & Patios
- Ceiling Fan
- Crown Moulding
- Movie Theatre
- Six-Acre Park
- Ceiling Fans
- Fireplace
- Stainless Steel Appliances
- Kitchen
- Hardwood Floors
- Dining Room
- Walk-In Closets
- Patio
| Monday | 9am - 6pm |
|---|---|
| Tuesday | 9am - 6pm |
| Wednesday | 9am - 6pm |
| Thursday | 9am - 6pm |
| Friday | 9am - 6pm |
| Saturday | 9am - 4pm |
| Sunday | Closed |
Featuring a historic charm and progressive attitude, Richmond is the capital city of Virginia. Nicknamed the “Creative Culture,” art, history, and a strong sense of community define this eclectic city. Walk through the cobblestone streets to find murals, sculptures, and other forms of public art decorating local businesses and storefronts. From the Virginia Museum of Fine Arts to the Poe Museum, the arts are represented throughout the entire city. Not just for art lovers, foodies thrive in Richmond. The city has been crowned as one of the best spots in the country for great eats, and residents can get a taste of all it has to offer through the countless local restaurants that encompass every cuisine from southern comfort to Korean barbeque. With all the hustle and bustle of the city, residents need an escape into nature, and the city certainly provides. The James River runs through Richmond allowing thrill seeking residents to explore the whitewater rapids.
Learn more about living in Richmond| Colleges & Universities | Distance | ||
|---|---|---|---|
| Colleges & Universities | Distance | ||
| Drive: | 9 min | 3.0 mi | |
| Drive: | 14 min | 5.8 mi | |
| Drive: | 12 min | 6.3 mi | |
| Drive: | 13 min | 7.9 mi |
 The GreatSchools Rating helps parents compare schools within a state based on a variety of school quality indicators and provides a helpful picture of how effectively each school serves all of its students. Ratings are on a scale of 1 (below average) to 10 (above average) and can include test scores, college readiness, academic progress, advanced courses, equity, discipline and attendance data. We also advise parents to visit schools, consider other information on school performance and programs, and consider family needs as part of the school selection process.
The GreatSchools Rating helps parents compare schools within a state based on a variety of school quality indicators and provides a helpful picture of how effectively each school serves all of its students. Ratings are on a scale of 1 (below average) to 10 (above average) and can include test scores, college readiness, academic progress, advanced courses, equity, discipline and attendance data. We also advise parents to visit schools, consider other information on school performance and programs, and consider family needs as part of the school selection process.
View GreatSchools Rating Methodology
Data provided by GreatSchools.org © 2026. All rights reserved.
The Estates at Horsepen Photos
-
The Estates at Horsepen
-
Norwood - 2BR, 2.5BA - 1,152SF
-
Addington - Dining Room
-
-
Norwood - Dining Room
-
-
-
-
The Estates at Horsepen
Models
-
The Addington
-
1 Bedroom
-
1 Bedroom
-
1 Bedroom
-
1 Bedroom
-
1 Bedroom
Nearby Apartments
Within 50 Miles of The Estates at Horsepen
-
The Village at Horsepen
6701 Dartmouth Ave
Richmond, VA 23226
$1,461 - $2,752 Plus Fees
1-2 Br 0.2 mi
-
Wrighthaven Square Apartments
2351 Wrighthaven Ln
Richmond, VA 23230
$1,700 - $2,825 Plus Fees
1-3 Br 1.4 mi
-
Jordans Branch Apartments
5101 Libbie Lake South St S
Richmond, VA 23230
$2,975 - $3,525 Plus Fees
3 Br 1.5 mi
-
Penstock Quarter Apartments
5001 Libbie Mill East Blvd
Richmond, VA 23230
$1,454 - $3,255 Plus Fees
1-3 Br 1.6 mi
-
Wellsmith Apartments
5000 Libbie Mill East Blvd
Richmond, VA 23230
$1,808 - $13,831 Plus Fees
1-3 Br 1.6 mi
-
Malvern Manor Apartments
41 1/2 Malvern Ave
Richmond, VA 23221
$1,835 - $2,310 Plus Fees
1-2 Br 12 Month Lease 2.9 mi
The Estates at Horsepen does not offer in-unit laundry or shared facilities. Please contact the property to learn about nearby laundry options.
Utilities are not included in rent. Residents should plan to set up and pay for all services separately.
Parking is available at The Estates at Horsepen for $195. Contact this property for details.
The Estates at Horsepen has one to three-bedrooms with rent ranges from $2,015/mo. to $3,020/mo.
Yes, The Estates at Horsepen welcomes pets. Breed restrictions, weight limits, and additional fees may apply. View this property's pet policy.
A good rule of thumb is to spend no more than 30% of your gross income on rent. Based on the lowest available rent of $2,015 for a one-bedroom, you would need to earn about $73,000 per year to qualify. Want to double-check your budget? Try our Rent Affordability Calculator to see how much rent fits your income and lifestyle.
The Estates at Horsepen is offering Discounts for eligible applicants, with rental rates starting at $2,015.
Yes! The Estates at Horsepen offers 4 Matterport 3D Tours. Explore different floor plans and see unit level details, all without leaving home.
What Are Walk Score®, Transit Score®, and Bike Score® Ratings?
Walk Score® measures the walkability of any address. Transit Score® measures access to public transit. Bike Score® measures the bikeability of any address.
What is a Sound Score Rating?
A Sound Score Rating aggregates noise caused by vehicle traffic, airplane traffic and local sources
