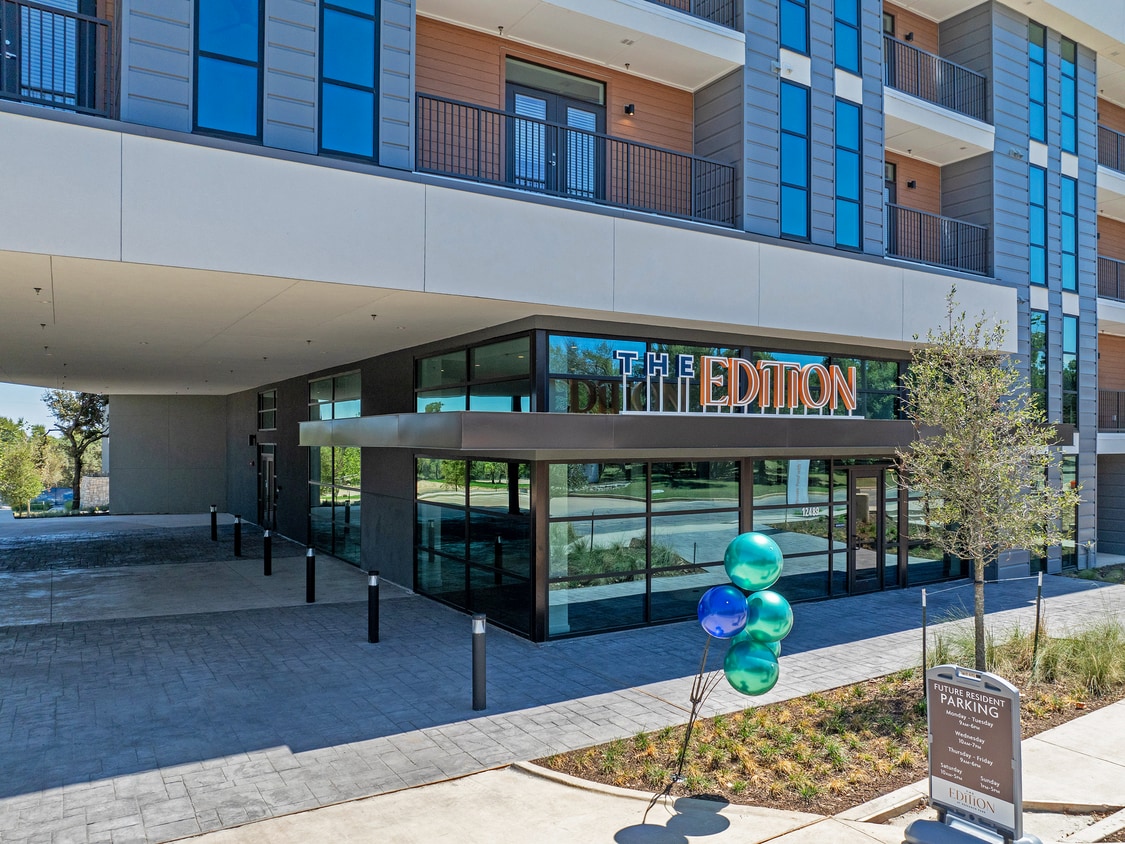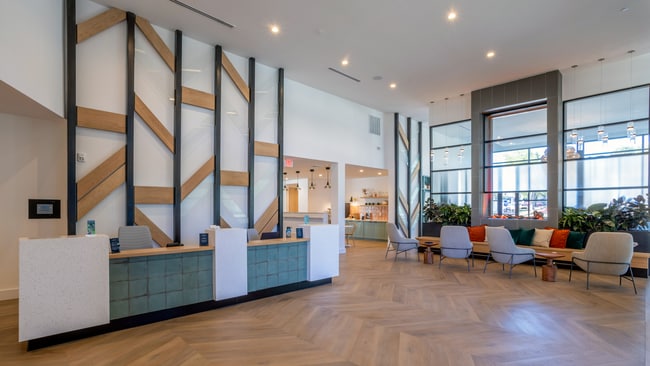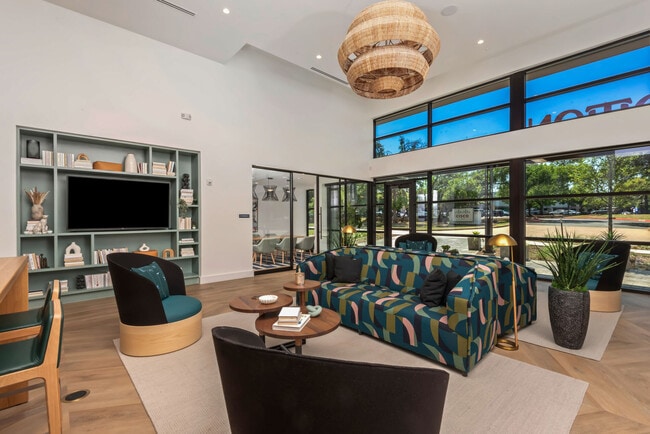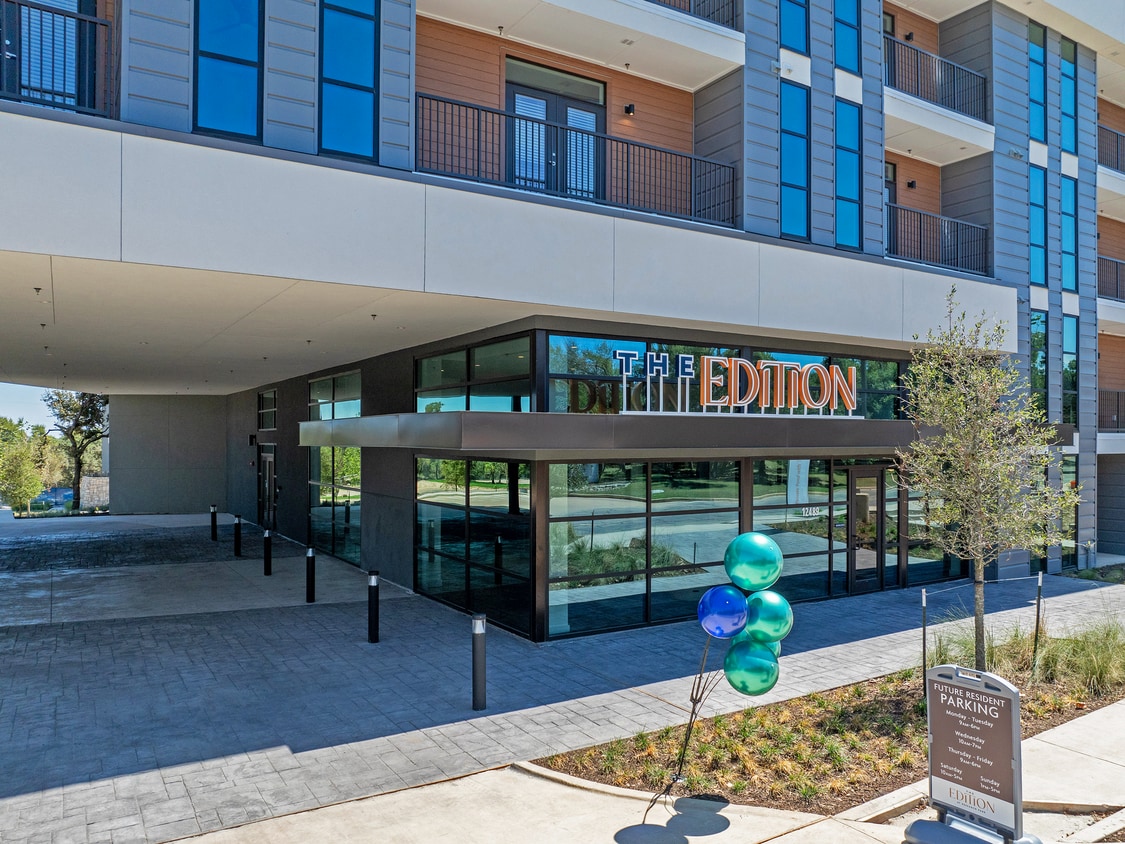-
Monthly Rent
$1,377 - $3,892
-
Bedrooms
Studio - 3 bd
-
Bathrooms
1 - 2 ba
-
Square Feet
490 - 1,500 sq ft
Highlights
- New Construction
- Cabana
- Pet Washing Station
- Yard
- High Ceilings
- Pool
- Walk-In Closets
- Planned Social Activities
- Pet Play Area
Pricing & Floor Plans
-
Unit 1314price $1,900square feet 493availibility Apr 28
-
Unit 1025price $1,719square feet 752availibility Now
-
Unit 1355price $1,614square feet 752availibility Mar 7
-
Unit 1450price $1,644square feet 752availibility Mar 21
-
Unit 1038price $1,716square feet 746availibility Now
-
Unit 1363price $1,753square feet 840availibility Now
-
Unit 1267price $1,763square feet 840availibility Now
-
Unit 1457price $1,778square feet 840availibility Now
-
Unit 1005price $1,806square feet 834availibility Now
-
Unit 1010price $1,883square feet 909availibility Now
-
Unit 1333price $1,853square feet 909availibility Mar 23
-
Unit 1359price $1,736square feet 752availibility Mar 15
-
Unit 1438price $1,791square feet 752availibility Mar 28
-
Unit 1335price $1,597square feet 747availibility Mar 24
-
Unit 1206price $1,607square feet 747availibility Apr 21
-
Unit 1308price $1,597square feet 747availibility Apr 25
-
Unit 1337price $1,473square feet 652availibility Apr 4
-
Unit 1361price $1,478square feet 652availibility Apr 7
-
Unit 1240price $1,463square feet 652availibility Apr 18
-
Unit 1255price $2,957square feet 1,142availibility Now
-
Unit 1002price $3,002square feet 1,157availibility Now
-
Unit 1102price $2,344square feet 1,157availibility Mar 21
-
Unit 1019price $2,419square feet 1,157availibility Mar 24
-
Unit 1153price $3,593square feet 1,263availibility Now
-
Unit 1257price $2,811square feet 1,263availibility Mar 23
-
Unit 1352price $2,776square feet 1,263availibility Mar 28
-
Unit 1366price $3,892square feet 1,406availibility Now
-
Unit 1445price $2,254square feet 1,022availibility Apr 29
-
Unit 1426price $2,375square feet 1,109availibility May 26
-
Unit 1314price $1,900square feet 493availibility Apr 28
-
Unit 1025price $1,719square feet 752availibility Now
-
Unit 1355price $1,614square feet 752availibility Mar 7
-
Unit 1450price $1,644square feet 752availibility Mar 21
-
Unit 1038price $1,716square feet 746availibility Now
-
Unit 1363price $1,753square feet 840availibility Now
-
Unit 1267price $1,763square feet 840availibility Now
-
Unit 1457price $1,778square feet 840availibility Now
-
Unit 1005price $1,806square feet 834availibility Now
-
Unit 1010price $1,883square feet 909availibility Now
-
Unit 1333price $1,853square feet 909availibility Mar 23
-
Unit 1359price $1,736square feet 752availibility Mar 15
-
Unit 1438price $1,791square feet 752availibility Mar 28
-
Unit 1335price $1,597square feet 747availibility Mar 24
-
Unit 1206price $1,607square feet 747availibility Apr 21
-
Unit 1308price $1,597square feet 747availibility Apr 25
-
Unit 1337price $1,473square feet 652availibility Apr 4
-
Unit 1361price $1,478square feet 652availibility Apr 7
-
Unit 1240price $1,463square feet 652availibility Apr 18
-
Unit 1255price $2,957square feet 1,142availibility Now
-
Unit 1002price $3,002square feet 1,157availibility Now
-
Unit 1102price $2,344square feet 1,157availibility Mar 21
-
Unit 1019price $2,419square feet 1,157availibility Mar 24
-
Unit 1153price $3,593square feet 1,263availibility Now
-
Unit 1257price $2,811square feet 1,263availibility Mar 23
-
Unit 1352price $2,776square feet 1,263availibility Mar 28
-
Unit 1366price $3,892square feet 1,406availibility Now
-
Unit 1445price $2,254square feet 1,022availibility Apr 29
-
Unit 1426price $2,375square feet 1,109availibility May 26
Fees and Policies
The fees listed below are community-provided and may exclude utilities or add-ons. All payments are made directly to the property and are non-refundable unless otherwise specified. Use the Cost Calculator to determine costs based on your needs.
-
Utilities & Essentials
-
Trash Utility FeeCharged per unit.$10 / mo
-
Valet TrashCharged per unit.$25 / mo
-
Amenity FeeCharged per unit.$25 / mo
-
Utility Admin FeeCharged per unit.$3 / mo
-
Pest ControlCharged per unit.$5 / mo
-
Water/SewerCharged per unit.Usage Based
-
ElectricManaged directly by resident through an external provider Charged per unit. Payable to 3rd PartyVaries / mo
-
-
One-Time Basics
-
Due at Application
-
Administrative FeeCharged per unit.$150
-
Application FeePer Applicant Charged per applicant.$50
-
-
Due at Move-In
-
DepositStudio & 1 Bedroom: $150; 2 Bedroom: $250; 3 Bedroom: $350. An additional Security Deposit may be required for conditional approvals. Charged per unit.$150 - $350
-
Trash Admin FeeCharged per unit.$3 / mo
-
-
Due at Move-Out
-
Move-Out ExpensesExpenses vary based on apartment condition at move-out & any required repairs or cleaning. Charged per unit.Varies one-time
-
-
Due at Application
-
Dogs
-
One-Time Pet FeeMax of 255. Charged per pet.$400 - $400
Restrictions:Maximum of two pets per apartment. Only domesticated, common household pets will be allowed. Aggressive dog breeds and exotic pets are not allowed. Aggressive dog breeds include, but are not limited to the following: Akita, American Bully, American Stafford Terrier, Bull Terrier, Bullmastiff, Chow Chow, Dingo, Doberman Pinscher, Giant Schnauzer, German Shepherd, Mastiff, Ovtcharka, Presa Canario, Pit Bull, Rhodesian Ridgeback, Rottweiler, Neapolitan Mastiff and wolf. Any dogs with a bite historyRead More Read Less -
-
Cats
-
One-Time Pet FeeMax of 255. Charged per pet.$400 - $400
Restrictions:Maximum of two pets per apartment. Only domesticated, common household pets will be allowed. Aggressive dog breeds and exotic pets are not allowed. Aggressive dog breeds include, but are not limited to the following: Akita, American Bully, American Stafford Terrier, Bull Terrier, Bullmastiff, Chow Chow, Dingo, Doberman Pinscher, Giant Schnauzer, German Shepherd, Mastiff, Ovtcharka, Presa Canario, Pit Bull, Rhodesian Ridgeback, Rottweiler, Neapolitan Mastiff and wolf. Any dogs with a bite history -
-
Pet Fees
-
Pet Fee (Nonrefundable)Max of 2. Per Pet. Limit of 2 Pets. Charged per pet.$400
-
Pet RentMax of 2. Per Pet. Limit of 2 Pets. Charged per pet.$25 / mo
-
Pet ScreeningMax of 2. Per Household Pet Profile. Charged annually through PetScreening. Charged per pet. Payable to 3rd Party$30 / yr
-
-
Garage Parking (Tandem Reserved)Max of 1. Subject to Availability Charged per vehicle.$115 / mo
-
Garage Parking (Unreserved)Max of 1. Subject to Availability Charged per vehicle.$75 / mo
-
Uncovered Top Floor ParkingMax of 2. Subject to Availability Charged per vehicle.$25 / mo
-
Garage Parking (Reserved)Max of 1. Subject to Availability Charged per vehicle.$95 / mo
-
Storage Option 2Max of 1. Subject to Availability Charged per rentable item.$200 / mo
-
Storage Option 1Max of 1. Subject to Availability Charged per rentable item.$75 / mo
-
Extra Valet Trash ContainerCharged per unit.$35
-
Office RentalSubject to Availability Charged per unit.$200 / mo
-
EV AccessSubject to Availability Charged per unit.$10 / mo
-
Valet Trash ViolationCharged per unit.$35
-
Damage Waiver ProgramCharged per unit.$13 / mo
Property Fee Disclaimer: Based on community-supplied data and independent market research. Subject to change without notice. May exclude fees for mandatory or optional services and usage-based utilities.
Details
Lease Options
-
3 - 15 Month Leases
Property Information
-
Built in 2024
-
350 units/6 stories
Matterport 3D Tours
About The Edition
Calling all main characters: The Edition is ready to help you bring your best stories to life. Be among the first to perfect the fine art of living well here in the heart of Research Park, one of Austin’s most innovative neighborhoods. Come home to a place where worlds mingle brilliantly between work and play, privacy and connection, indoors and outdoors, bustling city life and natural tranquility.
The Edition is an apartment community located in Travis County and the 78759 ZIP Code. This area is served by the Round Rock Independent attendance zone.
Unique Features
- Second Floor
- Soaking Tubs
- White Scheme
- Pool view
- Grey Scheme
- Loss Leader 2
- Store Front Windows
- Third Floor
- Workbar
- First Floor
- Gated Parking Garage
- Mail & Package Room
- Stand Up Shower
- Dining Event Space
- Electric Vehicle Charging Stations
- Private Yard
- Wrap Around Patio
- Coffee Bar
- Dog Wash
- Outdoor Living Room
- Private Yoga & On-demand Training
- Top Floor
Community Amenities
Pool
Fitness Center
Elevator
Clubhouse
Business Center
Grill
Gated
Conference Rooms
Property Services
- Package Service
- Maintenance on site
- Property Manager on Site
- Trash Pickup - Door to Door
- Online Services
- Planned Social Activities
- Pet Play Area
- Pet Washing Station
- EV Charging
- Key Fob Entry
Shared Community
- Elevator
- Business Center
- Clubhouse
- Lounge
- Breakfast/Coffee Concierge
- Conference Rooms
Fitness & Recreation
- Fitness Center
- Pool
- Bicycle Storage
- Walking/Biking Trails
- Gameroom
Outdoor Features
- Gated
- Cabana
- Courtyard
- Grill
- Pond
- Dog Park
Apartment Features
Washer/Dryer
Air Conditioning
Dishwasher
Walk-In Closets
Island Kitchen
Yard
Microwave
Refrigerator
Indoor Features
- Washer/Dryer
- Air Conditioning
- Heating
- Ceiling Fans
- Smoke Free
- Double Vanities
- Tub/Shower
Kitchen Features & Appliances
- Dishwasher
- Disposal
- Ice Maker
- Stainless Steel Appliances
- Pantry
- Island Kitchen
- Kitchen
- Microwave
- Oven
- Range
- Refrigerator
- Freezer
- Quartz Countertops
Model Details
- Vinyl Flooring
- High Ceilings
- Views
- Walk-In Closets
- Double Pane Windows
- Window Coverings
- Balcony
- Yard
Located about 11 miles northwest of Downtown Austin, Angus Ranch is a tranquil residential community off of U.S. 183. Angus Ranch provides residents with a peaceful home environment brimming with an array of apartments and houses available for rent along tree-lined avenues.
Angus Ranch sits in a desirable location for many commuters, offering easy access to major employers in the Domain and Anderson Mill areas as well as the Riata Corporate Park. The community is convenient to numerous shopping and dining destinations in addition to notable attractions like Walnut Creek Metropolitan Park and the Austin Aquarium. Angus Ranch is also just a short drive away from the JJ Pickle Research Campus of UT Austin and Austin Community College’s Northridge Campus.
Learn more about living in Angus RanchCompare neighborhood and city base rent averages by bedroom.
| Angus Ranch | Austin, TX | |
|---|---|---|
| Studio | $1,621 | $1,206 |
| 1 Bedroom | $1,391 | $1,378 |
| 2 Bedrooms | $1,948 | $1,794 |
| 3 Bedrooms | $2,509 | $2,383 |
- Package Service
- Maintenance on site
- Property Manager on Site
- Trash Pickup - Door to Door
- Online Services
- Planned Social Activities
- Pet Play Area
- Pet Washing Station
- EV Charging
- Key Fob Entry
- Elevator
- Business Center
- Clubhouse
- Lounge
- Breakfast/Coffee Concierge
- Conference Rooms
- Gated
- Cabana
- Courtyard
- Grill
- Pond
- Dog Park
- Fitness Center
- Pool
- Bicycle Storage
- Walking/Biking Trails
- Gameroom
- Second Floor
- Soaking Tubs
- White Scheme
- Pool view
- Grey Scheme
- Loss Leader 2
- Store Front Windows
- Third Floor
- Workbar
- First Floor
- Gated Parking Garage
- Mail & Package Room
- Stand Up Shower
- Dining Event Space
- Electric Vehicle Charging Stations
- Private Yard
- Wrap Around Patio
- Coffee Bar
- Dog Wash
- Outdoor Living Room
- Private Yoga & On-demand Training
- Top Floor
- Washer/Dryer
- Air Conditioning
- Heating
- Ceiling Fans
- Smoke Free
- Double Vanities
- Tub/Shower
- Dishwasher
- Disposal
- Ice Maker
- Stainless Steel Appliances
- Pantry
- Island Kitchen
- Kitchen
- Microwave
- Oven
- Range
- Refrigerator
- Freezer
- Quartz Countertops
- Vinyl Flooring
- High Ceilings
- Views
- Walk-In Closets
- Double Pane Windows
- Window Coverings
- Balcony
- Yard
| Monday | 9am - 6pm |
|---|---|
| Tuesday | 9am - 6pm |
| Wednesday | 9am - 7pm |
| Thursday | 9am - 6pm |
| Friday | 9am - 6pm |
| Saturday | 10am - 5pm |
| Sunday | 12pm - 5pm |
| Colleges & Universities | Distance | ||
|---|---|---|---|
| Colleges & Universities | Distance | ||
| Drive: | 12 min | 6.1 mi | |
| Drive: | 15 min | 7.9 mi | |
| Drive: | 13 min | 8.0 mi | |
| Drive: | 17 min | 8.9 mi |
 The GreatSchools Rating helps parents compare schools within a state based on a variety of school quality indicators and provides a helpful picture of how effectively each school serves all of its students. Ratings are on a scale of 1 (below average) to 10 (above average) and can include test scores, college readiness, academic progress, advanced courses, equity, discipline and attendance data. We also advise parents to visit schools, consider other information on school performance and programs, and consider family needs as part of the school selection process.
The GreatSchools Rating helps parents compare schools within a state based on a variety of school quality indicators and provides a helpful picture of how effectively each school serves all of its students. Ratings are on a scale of 1 (below average) to 10 (above average) and can include test scores, college readiness, academic progress, advanced courses, equity, discipline and attendance data. We also advise parents to visit schools, consider other information on school performance and programs, and consider family needs as part of the school selection process.
View GreatSchools Rating Methodology
Data provided by GreatSchools.org © 2026. All rights reserved.
Transportation options available in Austin include Howard Station, located 4.1 miles from The Edition. The Edition is near Austin-Bergstrom International, located 24.8 miles or 38 minutes away.
| Transit / Subway | Distance | ||
|---|---|---|---|
| Transit / Subway | Distance | ||
| Drive: | 8 min | 4.1 mi | |
| Drive: | 12 min | 5.6 mi | |
| Drive: | 13 min | 6.0 mi | |
| Drive: | 12 min | 6.7 mi | |
| Drive: | 14 min | 8.7 mi |
| Commuter Rail | Distance | ||
|---|---|---|---|
| Commuter Rail | Distance | ||
|
|
Drive: | 21 min | 13.7 mi |
|
|
Drive: | 39 min | 24.8 mi |
| Airports | Distance | ||
|---|---|---|---|
| Airports | Distance | ||
|
Austin-Bergstrom International
|
Drive: | 38 min | 24.8 mi |
Time and distance from The Edition.
| Shopping Centers | Distance | ||
|---|---|---|---|
| Shopping Centers | Distance | ||
| Drive: | 3 min | 1.2 mi | |
| Drive: | 3 min | 1.3 mi | |
| Drive: | 4 min | 1.6 mi |
| Parks and Recreation | Distance | ||
|---|---|---|---|
| Parks and Recreation | Distance | ||
|
Great Hills Park
|
Drive: | 7 min | 2.4 mi |
|
Balcones District Park
|
Drive: | 9 min | 4.5 mi |
|
The Stephen F. Austin Planetarium
|
Drive: | 10 min | 4.6 mi |
|
Bull Creek Greenbelt
|
Drive: | 10 min | 5.9 mi |
|
Walnut Creek Park
|
Drive: | 11 min | 6.6 mi |
| Hospitals | Distance | ||
|---|---|---|---|
| Hospitals | Distance | ||
| Drive: | 8 min | 3.7 mi | |
| Drive: | 9 min | 5.1 mi | |
| Drive: | 13 min | 7.2 mi |
| Military Bases | Distance | ||
|---|---|---|---|
| Military Bases | Distance | ||
| Drive: | 82 min | 64.6 mi | |
| Drive: | 122 min | 94.9 mi |
The Edition Photos
-
-
1BR, 1BA - A2 - 727SF
-
-
-
-
-
-
-
Models
-
Studio
-
Studio
-
Studio
-
1 Bedroom
-
1 Bedroom
-
1 Bedroom
Nearby Apartments
Within 50 Miles of The Edition
-
Parkside at Round Rock
5000 N Mays St
Round Rock, TX 78665
$1,022 - $2,300
1-3 Br 10.2 mi
-
7East
2025 E 7th St
Austin, TX 78702
$1,375 - $2,625
1-2 Br 12.1 mi
-
The Guthrie
3218 Gonzales St
Austin, TX 78702
$1,544 - $4,837
1-2 Br 12.5 mi
-
Gibson Flats
1219 S Lamar Blvd
Austin, TX 78704
$1,234 - $2,778
1-2 Br 12.5 mi
-
Siena Round Rock
6531 County Road 110
Round Rock, TX 78665
$1,076 - $1,790
1-2 Br 12.7 mi
-
Nexus East
720 Airport Blvd
Austin, TX 78702
$970 - $2,455
1-2 Br 13.0 mi
The Edition has units with in‑unit washers and dryers, making laundry day simple for residents.
Utilities are not included in rent. Residents should plan to set up and pay for all services separately.
Contact this property for parking details.
The Edition has studios to three-bedrooms with rent ranges from $1,377/mo. to $3,892/mo.
Yes, The Edition welcomes pets. Breed restrictions, weight limits, and additional fees may apply. View this property's pet policy.
A good rule of thumb is to spend no more than 30% of your gross income on rent. Based on the lowest available rent of $1,377 for a studio, you would need to earn about $55,080 per year to qualify. Want to double-check your budget? Calculate how much rent you can afford with our Rent Affordability Calculator.
The Edition is offering Specials for eligible applicants, with rental rates starting at $1,377.
Yes! The Edition offers 2 Matterport 3D Tours. Explore different floor plans and see unit level details, all without leaving home.
What Are Walk Score®, Transit Score®, and Bike Score® Ratings?
Walk Score® measures the walkability of any address. Transit Score® measures access to public transit. Bike Score® measures the bikeability of any address.
What is a Sound Score Rating?
A Sound Score Rating aggregates noise caused by vehicle traffic, airplane traffic and local sources








