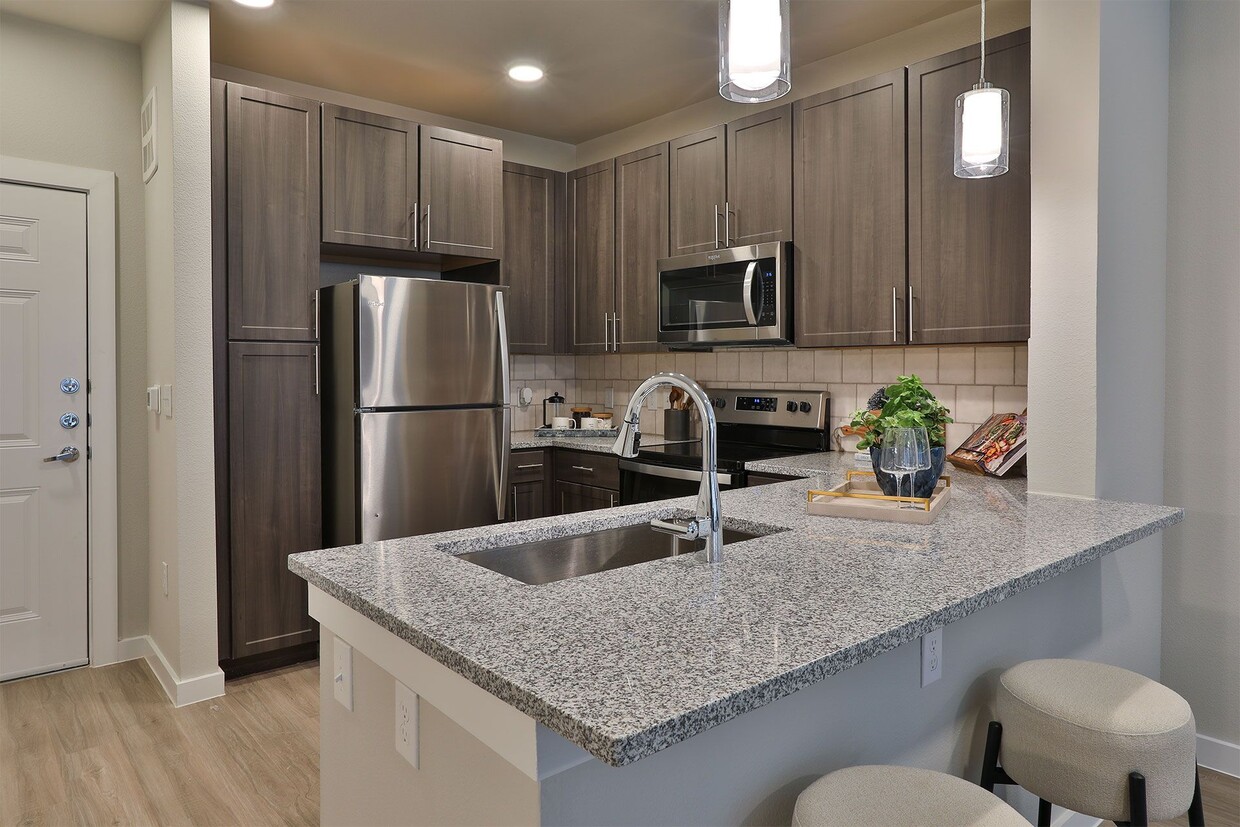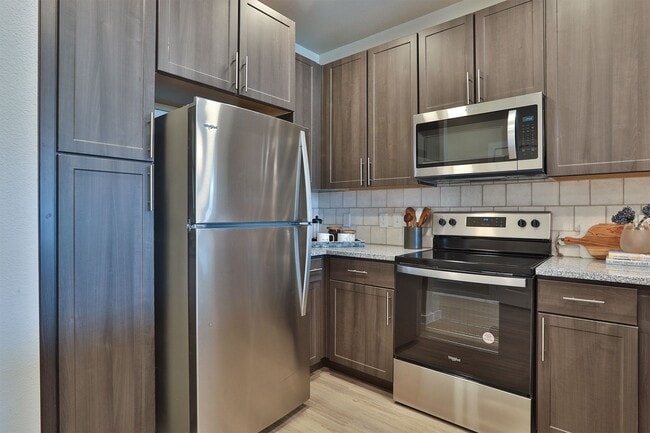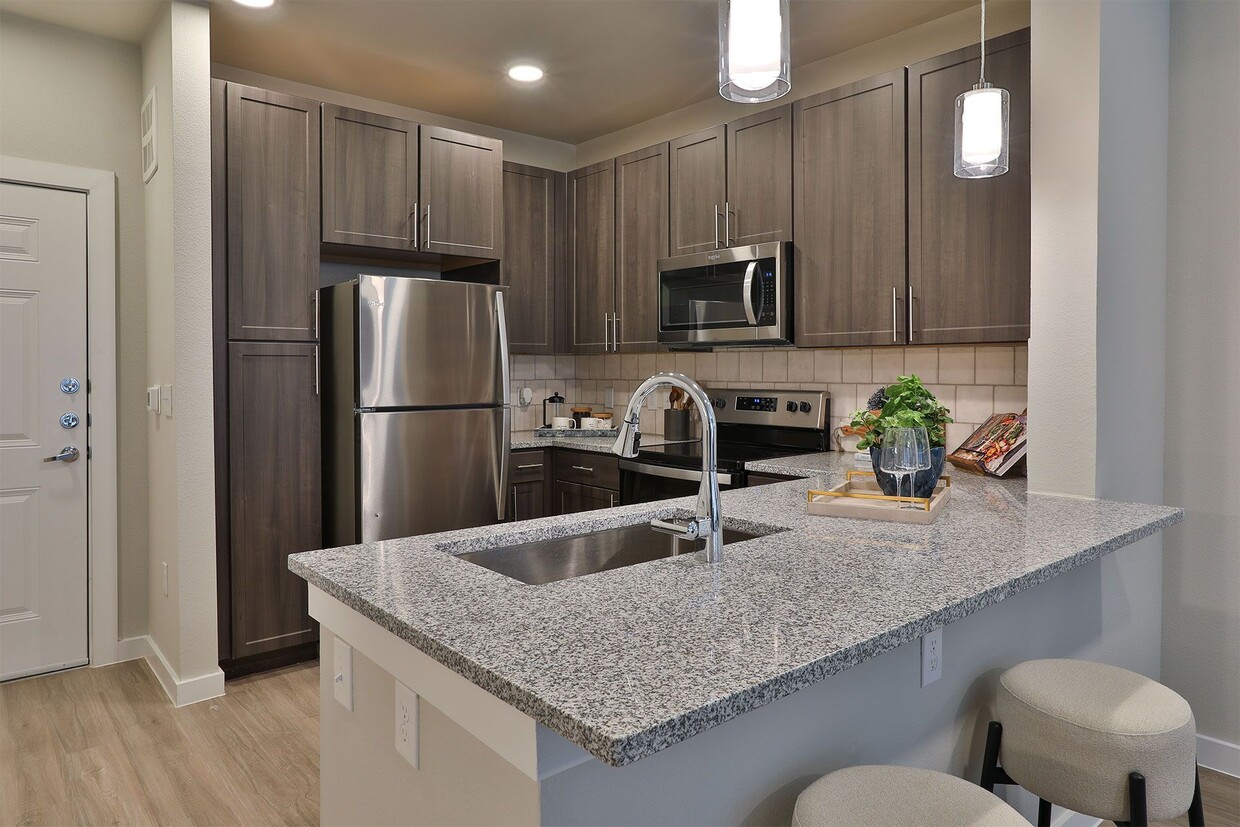-
Monthly Rent
$1,013 - $2,175
-
Bedrooms
Studio - 3 bd
-
Bathrooms
1 - 2 ba
-
Square Feet
462 - 1,413 sq ft
Highlights
- Pickleball Court
- Den
- Cabana
- Pet Washing Station
- Yard
- High Ceilings
- Pool
- Walk-In Closets
- Planned Social Activities
Pricing & Floor Plans
-
Unit 1332price $1,013square feet 462availibility Now
-
Unit 1344price $1,013square feet 462availibility Now
-
Unit 1112price $1,017square feet 462availibility Now
-
Unit 1270price $1,101square feet 754availibility Now
-
Unit 1333price $1,395square feet 754availibility Now
-
Unit 1360price $1,380square feet 754availibility Feb 20
-
Unit 1442price $1,395square feet 784availibility Now
-
Unit 1415price $1,425square feet 784availibility Now
-
Unit 1464price $1,425square feet 784availibility Now
-
Unit 1308price $1,335square feet 729availibility Apr 8
-
Unit 1146price $1,635square feet 1,026availibility Now
-
Unit 1369price $1,645square feet 1,026availibility Now
-
Unit 1171price $1,660square feet 1,026availibility Now
-
Unit 1258price $1,388square feet 1,058availibility Now
-
Unit 1236price $1,388square feet 1,058availibility Now
-
Unit 1243price $1,680square feet 1,058availibility Mar 9
-
Unit 1209price $1,396square feet 1,077availibility Now
-
Unit 1321price $1,404square feet 1,077availibility Now
-
Unit 1310price $1,813square feet 1,413availibility Now
-
Unit 1210price $1,804square feet 1,413availibility Jan 30
-
Unit 1110price $2,125square feet 1,413availibility Feb 7
-
Unit 1332price $1,013square feet 462availibility Now
-
Unit 1344price $1,013square feet 462availibility Now
-
Unit 1112price $1,017square feet 462availibility Now
-
Unit 1270price $1,101square feet 754availibility Now
-
Unit 1333price $1,395square feet 754availibility Now
-
Unit 1360price $1,380square feet 754availibility Feb 20
-
Unit 1442price $1,395square feet 784availibility Now
-
Unit 1415price $1,425square feet 784availibility Now
-
Unit 1464price $1,425square feet 784availibility Now
-
Unit 1308price $1,335square feet 729availibility Apr 8
-
Unit 1146price $1,635square feet 1,026availibility Now
-
Unit 1369price $1,645square feet 1,026availibility Now
-
Unit 1171price $1,660square feet 1,026availibility Now
-
Unit 1258price $1,388square feet 1,058availibility Now
-
Unit 1236price $1,388square feet 1,058availibility Now
-
Unit 1243price $1,680square feet 1,058availibility Mar 9
-
Unit 1209price $1,396square feet 1,077availibility Now
-
Unit 1321price $1,404square feet 1,077availibility Now
-
Unit 1310price $1,813square feet 1,413availibility Now
-
Unit 1210price $1,804square feet 1,413availibility Jan 30
-
Unit 1110price $2,125square feet 1,413availibility Feb 7
Fees and Policies
The fees below are based on community-supplied data and may exclude additional fees and utilities.
-
Dogs
-
Dog DepositCharged per pet.$250
-
Dog FeeCharged per pet.$250
-
Dog RentCharged per pet.$20 / mo
75 lbs. Weight LimitRestrictions:Breed Restrictions Apply, Call for Details.Read More Read LessComments -
-
Cats
-
Cat DepositCharged per pet.$250
-
Cat FeeCharged per pet.$250
-
Cat RentCharged per pet.$20 / mo
Restrictions:Comments -
-
Other
Property Fee Disclaimer: Based on community-supplied data and independent market research. Subject to change without notice. May exclude fees for mandatory or optional services and usage-based utilities.
Details
Lease Options
-
6 - 18 Month Leases
Property Information
-
Built in 2024
-
240 units/3 stories
Matterport 3D Tours
Select a unit to view pricing & availability
About The Devereaux
Discover your future home at The Devereaux! Now open in the charming town of New Braunfels, Texas, our thoughtfully designed community offers a wide range of living options, from studios to spacious 1, 2, and 3-bedroom apartments. Nestled amidst the serene Texas landscape, The Devereaux presents a vibrant community that invites you to experience resort-style living every day. Residents have access to our resort-style pool, pickleball court, paw spa, and 7 designated outdoor parks located throughout the community. Inside, find granite countertops, wood-style vinyl plank flooring, and in-home laundry. Select units offer special touches such as built-in shelving, spacious kitchen islands, and fenced-in yards, providing you with the perfect environment to soak up Texan sunsets. Experience the river-inspired tranquility that defines our surroundings, schedule your personal tour today, and secure your spot among the first to call The Devereaux home.
The Devereaux is an apartment community located in Comal County and the 78132 ZIP Code. This area is served by the New Braunfels Independent attendance zone.
Unique Features
- 24-Hour Emergency Maintenance Services
- Flexible Lease Terms Available
- Gas Fire Pit
- Recycling Program
- Smoke-Free Community
- Soaking Tub
- Spacious Walk-in Closets*
- Curved Shower Rod
- Electric Vehicle Charging Stations
- Fitness Center with Machines and Free Weights
- On-Site Dog Park
- Pickleball Court
- Starbucks Coffee & Beverages
- Surface Lot Guest Parking
- Ample Kitchen Cabinet Storage
- Balcony or Patio*
- Chef-Inspired Demonstration Kitchen
- Custom Built-in Shelving*
- Den/Office Space*
- Entryway with Coat Closet*
- Fenced-In Yard for Ground Floor Residents*
- High-Speed Internet Access & Cable Ready
- Mail Room with Package Receiving
- On-Site Playground
- Planned Social Events for Residents
- Studio, 1-, 2-, & 3-Bedroom Floor Plans
- Walk-in Shower with Glass Door*
- Yoga Studio with Community Classes
- Ceiling Fan(s)
- Convenient Elevator Access Throughout
- Energy-Efficient Appliances
- Full-Sized In-Home Washer & Dryer
- Outdoor Storage*
- Oversized, Energy Efficient Windows
- Poolside Lounge Area
- USB Outlets
- White Speckled Granite Countertops
- Built-in Desk*
- Car Care Center with Car Wash & Tire Pump
- Conference Room & Additional Co-Working Spaces
- Kitchen Island*
- Local Discounts for Residents
- Moroccan Tile Backsplash
- Resident Clubhouse with Concierge Services
- 9-Foot Ceiling Height
- Designated Laundry Area with Additional Storage*
- Digital Programmable Thermostat
- Easy Access to I-35 and Public Transportation
- Garage Parking & Carport Parking
- Online Resident Portal
- On-Site Management
- Preferred Employer Program
- Stone-Inspired Porcelain Bathroom Tile
- Business Center with Printer Access
- Central Air Conditioning & Heating
- Gooseneck Kitchen Faucet with Pull Down Sprayer
- High-End Carpeting in Bedrooms
- Linen Closet Storage*
- Outdoor Dining Space
- Parks and Walking Trails
- Pet-Friendly Community
- Refrigerator with French Doors*
- Undermount Kitchen Sink
- Controlled Access Community
- Covered Outdoor Kitchen with Grills
- Custom Pendant Lighting
- Energy Star LED Lighting Throughout
- Game & Media Lounge with Billiards
- Garden Courtyard with Gazebos
- High Speed Wi-Fi Available in Common Areas
- Light Wood-Style Luxury Vinyl Plank Flooring
- On-Site Storage Units Available
- Pantry Storage
- Resort-style Outdoor Pool with Cabanas
- Stainless Steel Hardware & Fixtures
- Stars & Stripes Military Rewards Program
- Under Cabinet Lighting
Community Amenities
Pool
Fitness Center
Elevator
Concierge
Playground
Clubhouse
Controlled Access
Recycling
Property Services
- Package Service
- Controlled Access
- Maintenance on site
- Property Manager on Site
- Concierge
- Recycling
- Online Services
- Planned Social Activities
- Pet Washing Station
- EV Charging
- Car Wash Area
Shared Community
- Elevator
- Business Center
- Clubhouse
- Lounge
- Multi Use Room
- Conference Rooms
Fitness & Recreation
- Fitness Center
- Spa
- Pool
- Playground
- Bicycle Storage
- Walking/Biking Trails
- Gameroom
- Pickleball Court
Outdoor Features
- Cabana
- Courtyard
- Grill
- Dog Park
Apartment Features
Washer/Dryer
Air Conditioning
Dishwasher
High Speed Internet Access
Walk-In Closets
Island Kitchen
Granite Countertops
Yard
Indoor Features
- High Speed Internet Access
- Wi-Fi
- Washer/Dryer
- Air Conditioning
- Heating
- Ceiling Fans
- Smoke Free
- Cable Ready
- Storage Space
- Tub/Shower
Kitchen Features & Appliances
- Dishwasher
- Disposal
- Granite Countertops
- Stainless Steel Appliances
- Pantry
- Island Kitchen
- Kitchen
- Microwave
- Oven
- Range
- Refrigerator
- Freezer
Model Details
- Carpet
- Tile Floors
- Vinyl Flooring
- High Ceilings
- Office
- Den
- Crown Molding
- Walk-In Closets
- Linen Closet
- Balcony
- Patio
- Yard
- Package Service
- Controlled Access
- Maintenance on site
- Property Manager on Site
- Concierge
- Recycling
- Online Services
- Planned Social Activities
- Pet Washing Station
- EV Charging
- Car Wash Area
- Elevator
- Business Center
- Clubhouse
- Lounge
- Multi Use Room
- Conference Rooms
- Cabana
- Courtyard
- Grill
- Dog Park
- Fitness Center
- Spa
- Pool
- Playground
- Bicycle Storage
- Walking/Biking Trails
- Gameroom
- Pickleball Court
- 24-Hour Emergency Maintenance Services
- Flexible Lease Terms Available
- Gas Fire Pit
- Recycling Program
- Smoke-Free Community
- Soaking Tub
- Spacious Walk-in Closets*
- Curved Shower Rod
- Electric Vehicle Charging Stations
- Fitness Center with Machines and Free Weights
- On-Site Dog Park
- Pickleball Court
- Starbucks Coffee & Beverages
- Surface Lot Guest Parking
- Ample Kitchen Cabinet Storage
- Balcony or Patio*
- Chef-Inspired Demonstration Kitchen
- Custom Built-in Shelving*
- Den/Office Space*
- Entryway with Coat Closet*
- Fenced-In Yard for Ground Floor Residents*
- High-Speed Internet Access & Cable Ready
- Mail Room with Package Receiving
- On-Site Playground
- Planned Social Events for Residents
- Studio, 1-, 2-, & 3-Bedroom Floor Plans
- Walk-in Shower with Glass Door*
- Yoga Studio with Community Classes
- Ceiling Fan(s)
- Convenient Elevator Access Throughout
- Energy-Efficient Appliances
- Full-Sized In-Home Washer & Dryer
- Outdoor Storage*
- Oversized, Energy Efficient Windows
- Poolside Lounge Area
- USB Outlets
- White Speckled Granite Countertops
- Built-in Desk*
- Car Care Center with Car Wash & Tire Pump
- Conference Room & Additional Co-Working Spaces
- Kitchen Island*
- Local Discounts for Residents
- Moroccan Tile Backsplash
- Resident Clubhouse with Concierge Services
- 9-Foot Ceiling Height
- Designated Laundry Area with Additional Storage*
- Digital Programmable Thermostat
- Easy Access to I-35 and Public Transportation
- Garage Parking & Carport Parking
- Online Resident Portal
- On-Site Management
- Preferred Employer Program
- Stone-Inspired Porcelain Bathroom Tile
- Business Center with Printer Access
- Central Air Conditioning & Heating
- Gooseneck Kitchen Faucet with Pull Down Sprayer
- High-End Carpeting in Bedrooms
- Linen Closet Storage*
- Outdoor Dining Space
- Parks and Walking Trails
- Pet-Friendly Community
- Refrigerator with French Doors*
- Undermount Kitchen Sink
- Controlled Access Community
- Covered Outdoor Kitchen with Grills
- Custom Pendant Lighting
- Energy Star LED Lighting Throughout
- Game & Media Lounge with Billiards
- Garden Courtyard with Gazebos
- High Speed Wi-Fi Available in Common Areas
- Light Wood-Style Luxury Vinyl Plank Flooring
- On-Site Storage Units Available
- Pantry Storage
- Resort-style Outdoor Pool with Cabanas
- Stainless Steel Hardware & Fixtures
- Stars & Stripes Military Rewards Program
- Under Cabinet Lighting
- High Speed Internet Access
- Wi-Fi
- Washer/Dryer
- Air Conditioning
- Heating
- Ceiling Fans
- Smoke Free
- Cable Ready
- Storage Space
- Tub/Shower
- Dishwasher
- Disposal
- Granite Countertops
- Stainless Steel Appliances
- Pantry
- Island Kitchen
- Kitchen
- Microwave
- Oven
- Range
- Refrigerator
- Freezer
- Carpet
- Tile Floors
- Vinyl Flooring
- High Ceilings
- Office
- Den
- Crown Molding
- Walk-In Closets
- Linen Closet
- Balcony
- Patio
- Yard
| Monday | 9am - 6pm |
|---|---|
| Tuesday | 9am - 6pm |
| Wednesday | 9am - 6pm |
| Thursday | 9am - 6pm |
| Friday | 9am - 6pm |
| Saturday | 9am - 5pm |
| Sunday | Closed |
Welcome to New Braunfels, a Hill Country treasure where German heritage meets modern living. Located between San Antonio and Austin, this growing city offers residents the perfect mix of historic charm and contemporary living. The Guadalupe and Comal rivers flow through the heart of the community, creating year-round opportunities for outdoor recreation. Housing choices span from downtown's historic bungalows to newer residential communities, with one-bedroom apartment rentals averaging $1,269, reflecting a 2.8% decrease from the previous year. The historic Gruene district and neighborhoods surrounding Landa Park, with its sprawling 51-acre grounds, are among the city's most established areas.
New Braunfels seamlessly combines outdoor adventure with rich cultural traditions. The city celebrates its German heritage through events like Wurstfest, while Schlitterbahn Waterpark remains a premier destination.
Learn more about living in New Braunfels| Colleges & Universities | Distance | ||
|---|---|---|---|
| Colleges & Universities | Distance | ||
| Drive: | 25 min | 18.4 mi | |
| Drive: | 31 min | 22.5 mi | |
| Drive: | 40 min | 28.4 mi | |
| Drive: | 42 min | 29.7 mi |
 The GreatSchools Rating helps parents compare schools within a state based on a variety of school quality indicators and provides a helpful picture of how effectively each school serves all of its students. Ratings are on a scale of 1 (below average) to 10 (above average) and can include test scores, college readiness, academic progress, advanced courses, equity, discipline and attendance data. We also advise parents to visit schools, consider other information on school performance and programs, and consider family needs as part of the school selection process.
The GreatSchools Rating helps parents compare schools within a state based on a variety of school quality indicators and provides a helpful picture of how effectively each school serves all of its students. Ratings are on a scale of 1 (below average) to 10 (above average) and can include test scores, college readiness, academic progress, advanced courses, equity, discipline and attendance data. We also advise parents to visit schools, consider other information on school performance and programs, and consider family needs as part of the school selection process.
View GreatSchools Rating Methodology
Data provided by GreatSchools.org © 2026. All rights reserved.
The Devereaux Photos
-
The Devereaux
-
1BR, 1BA - 729SF
-
-
-
-
-
-
-
Models
-
Studio
-
1 Bedroom
-
1 Bedroom
-
1 Bedroom
-
2 Bedrooms
-
2 Bedrooms
Nearby Apartments
Within 50 Miles of The Devereaux
The Devereaux has units with in‑unit washers and dryers, making laundry day simple for residents.
Utilities are not included in rent. Residents should plan to set up and pay for all services separately.
Parking is available at The Devereaux. Contact this property for details.
The Devereaux has studios to three-bedrooms with rent ranges from $1,013/mo. to $2,175/mo.
Yes, The Devereaux welcomes pets. Breed restrictions, weight limits, and additional fees may apply. View this property's pet policy.
A good rule of thumb is to spend no more than 30% of your gross income on rent. Based on the lowest available rent of $1,013 for a studio, you would need to earn about $36,000 per year to qualify. Want to double-check your budget? Try our Rent Affordability Calculator to see how much rent fits your income and lifestyle.
The Devereaux is offering 2 Months Free for eligible applicants, with rental rates starting at $1,013.
Yes! The Devereaux offers 2 Matterport 3D Tours. Explore different floor plans and see unit level details, all without leaving home.
What Are Walk Score®, Transit Score®, and Bike Score® Ratings?
Walk Score® measures the walkability of any address. Transit Score® measures access to public transit. Bike Score® measures the bikeability of any address.
What is a Sound Score Rating?
A Sound Score Rating aggregates noise caused by vehicle traffic, airplane traffic and local sources









