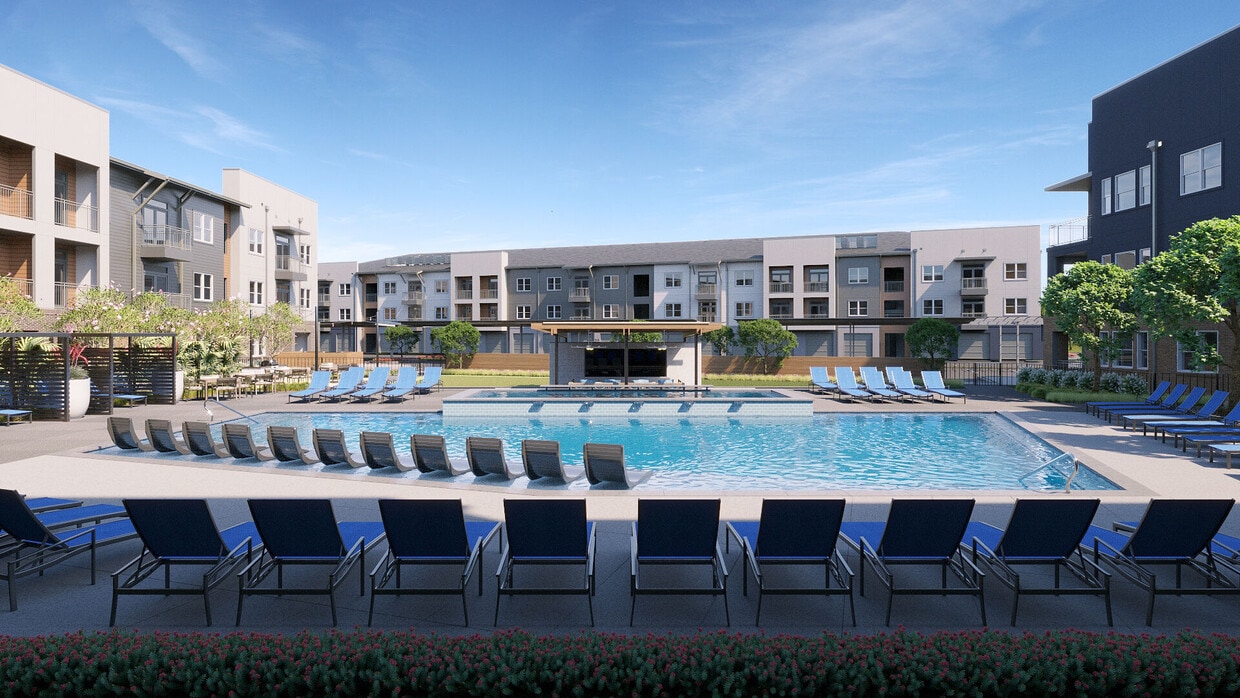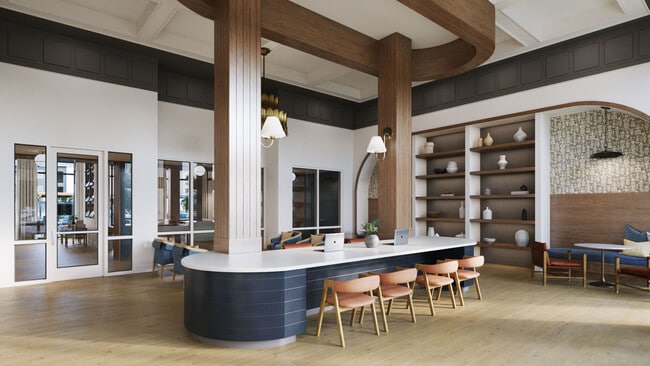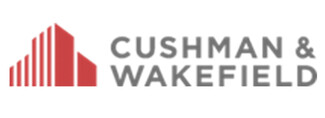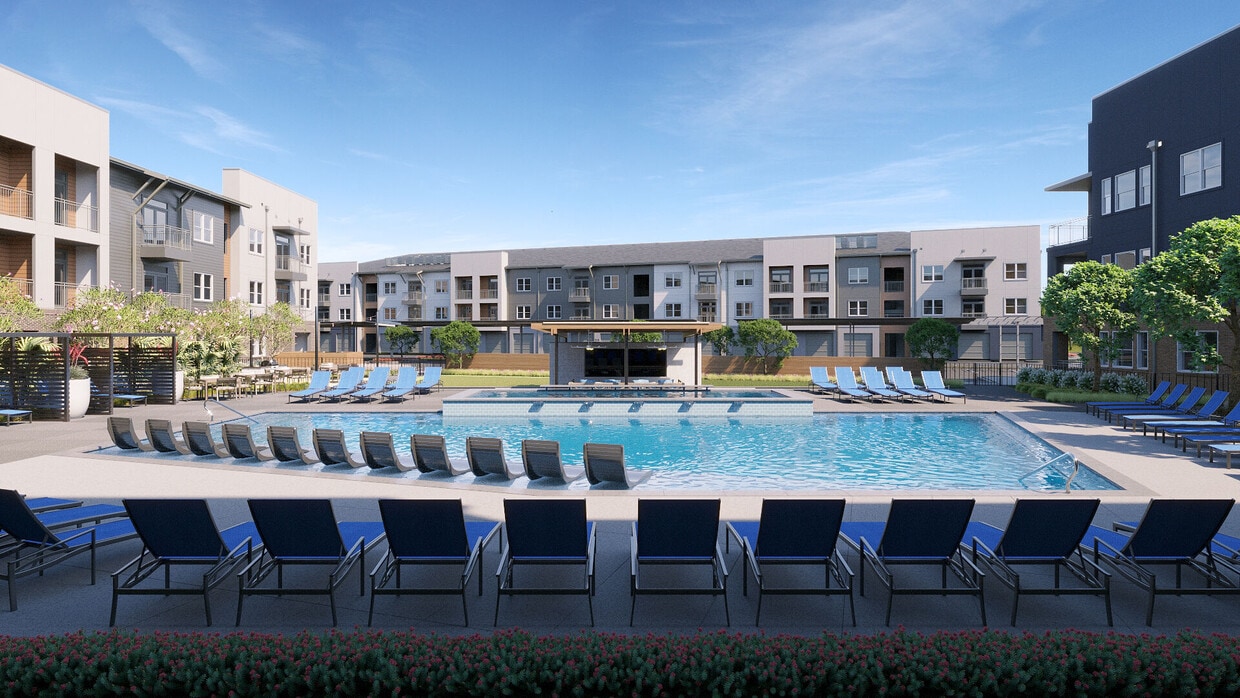-
Monthly Rent
$1,399 - $2,960
-
Bedrooms
Studio - 2 bd
-
Bathrooms
1 - 2.5 ba
-
Square Feet
600 - 1,548 sq ft
Designed for those who crave both comfort and excitement, our thoughtfully curated spaces offer the perfect balance of relaxation and recreation. Unwind in our resort-style pool, challenge yourself in the state-of-the-art fitness center, or find your flow in the yoga and spin room. Work from home with ease in our business center, then kick back in the sky lounge with breathtaking city views. Experience elevated living where convenience meets luxury—The Dawson is more than an address; it's a lifestyle. Schedule your tour today
Pricing & Floor Plans
-
Unit 1-208price $1,500square feet 600availibility Sep 5
-
Unit 1-206price $1,500square feet 600availibility Sep 5
-
Unit 1-308price $1,525square feet 600availibility Sep 5
-
Unit 1-116price $1,550square feet 608availibility Sep 5
-
Unit 1-216price $1,620square feet 766availibility Sep 5
-
Unit 1-220price $1,620square feet 766availibility Sep 5
-
Unit 1-305price $1,680square feet 753availibility Sep 5
-
Unit 1-224price $1,675square feet 790availibility Sep 5
-
Unit 1-222price $1,675square feet 790availibility Sep 5
-
Unit 1-230price $1,700square feet 790availibility Sep 5
-
Unit 1-202price $1,699square feet 820availibility Sep 5
-
Unit 1-102price $2,000square feet 820availibility Sep 5
-
Unit 1-239price $1,805square feet 820availibility Sep 19
-
Unit 5-215price $1,530square feet 759availibility Nov 25
-
Unit 5-115price $1,695square feet 759availibility Nov 25
-
Unit 4-109price $1,695square feet 759availibility Dec 16
-
Unit 1-204price $2,085square feet 1,083availibility Sep 5
-
Unit 1-318price $2,120square feet 1,083availibility Sep 5
-
Unit 1-141price $2,345square feet 1,083availibility Sep 19
-
Unit 1-223price $2,105square feet 1,132availibility Sep 5
-
Unit 1-323price $2,155square feet 1,132availibility Sep 5
-
Unit 1-123price $2,310square feet 1,132availibility Sep 5
-
Unit 1-201price $2,240square feet 1,236availibility Sep 5
-
Unit 1-301price $2,455square feet 1,236availibility Sep 5
-
Unit 5-117price $2,495square feet 1,236availibility Nov 25
-
Unit 1-207price $2,320square feet 1,141availibility Sep 5
-
Unit 1-307price $2,370square feet 1,141availibility Sep 5
-
Unit 1-310price $2,465square feet 1,256availibility Sep 5
-
Unit 1-326price $2,499square feet 1,306availibility Sep 5
-
Unit 2-104price $2,935square feet 1,548availibility Sep 19
-
Unit 2-105price $2,935square feet 1,548availibility Sep 19
-
Unit 2-106price $2,935square feet 1,548availibility Sep 19
-
Unit 6-201price $2,030square feet 1,083availibility Oct 14
-
Unit 3-108price $2,270square feet 1,083availibility Nov 4
-
Unit 1-208price $1,500square feet 600availibility Sep 5
-
Unit 1-206price $1,500square feet 600availibility Sep 5
-
Unit 1-308price $1,525square feet 600availibility Sep 5
-
Unit 1-116price $1,550square feet 608availibility Sep 5
-
Unit 1-216price $1,620square feet 766availibility Sep 5
-
Unit 1-220price $1,620square feet 766availibility Sep 5
-
Unit 1-305price $1,680square feet 753availibility Sep 5
-
Unit 1-224price $1,675square feet 790availibility Sep 5
-
Unit 1-222price $1,675square feet 790availibility Sep 5
-
Unit 1-230price $1,700square feet 790availibility Sep 5
-
Unit 1-202price $1,699square feet 820availibility Sep 5
-
Unit 1-102price $2,000square feet 820availibility Sep 5
-
Unit 1-239price $1,805square feet 820availibility Sep 19
-
Unit 5-215price $1,530square feet 759availibility Nov 25
-
Unit 5-115price $1,695square feet 759availibility Nov 25
-
Unit 4-109price $1,695square feet 759availibility Dec 16
-
Unit 1-204price $2,085square feet 1,083availibility Sep 5
-
Unit 1-318price $2,120square feet 1,083availibility Sep 5
-
Unit 1-141price $2,345square feet 1,083availibility Sep 19
-
Unit 1-223price $2,105square feet 1,132availibility Sep 5
-
Unit 1-323price $2,155square feet 1,132availibility Sep 5
-
Unit 1-123price $2,310square feet 1,132availibility Sep 5
-
Unit 1-201price $2,240square feet 1,236availibility Sep 5
-
Unit 1-301price $2,455square feet 1,236availibility Sep 5
-
Unit 5-117price $2,495square feet 1,236availibility Nov 25
-
Unit 1-207price $2,320square feet 1,141availibility Sep 5
-
Unit 1-307price $2,370square feet 1,141availibility Sep 5
-
Unit 1-310price $2,465square feet 1,256availibility Sep 5
-
Unit 1-326price $2,499square feet 1,306availibility Sep 5
-
Unit 2-104price $2,935square feet 1,548availibility Sep 19
-
Unit 2-105price $2,935square feet 1,548availibility Sep 19
-
Unit 2-106price $2,935square feet 1,548availibility Sep 19
-
Unit 6-201price $2,030square feet 1,083availibility Oct 14
-
Unit 3-108price $2,270square feet 1,083availibility Nov 4
Fees and Policies
The fees below are based on community-supplied data and may exclude additional fees and utilities.
- Dogs Allowed
-
One time Fee$50
-
Weight limit2 lb
-
Pet Limit2
-
Comments:We recognize that pets are an integral part of your family and we welcome them. No more than 2 pets will be permitted per apartment. There are, however, specific breeds that we cannot accept- see the list below. This includes mixed breeds and/or s...
- Cats Allowed
-
One time Fee$50
-
Weight limit2 lb
-
Pet Limit2
-
Comments:We recognize that pets are an integral part of your family and we welcome them. No more than 2 pets will be permitted per apartment. There are, however, specific breeds that we cannot accept- see the list below. This includes mixed breeds and/or s...
Details
Utilities Included
-
Cable
-
Internet
Lease Options
-
13 - 15 Month Leases
Property Information
-
Built in 2025
-
273 units/4 stories
About The Dawson
Designed for those who crave both comfort and excitement, our thoughtfully curated spaces offer the perfect balance of relaxation and recreation. Unwind in our resort-style pool, challenge yourself in the state-of-the-art fitness center, or find your flow in the yoga and spin room. Work from home with ease in our business center, then kick back in the sky lounge with breathtaking city views. Experience elevated living where convenience meets luxury—The Dawson is more than an address; it's a lifestyle. Schedule your tour today
The Dawson is an apartment community located in Tarrant County and the 76002 ZIP Code. This area is served by the Mansfield Independent attendance zone.
Unique Features
- Negative Amenity
- Negative Amenity
| Monday | 9am - 6pm |
|---|---|
| Tuesday | 9am - 6pm |
| Wednesday | 9am - 6pm |
| Thursday | 9am - 6pm |
| Friday | 9am - 6pm |
| Saturday | Closed |
| Sunday | Closed |
Starting just south of downtown and extending along I-35W to roughly Burelson Retta Road, South Fort Worth covers a large area. With easy access to two popular lakes -- Lake Arlington and Joe Pool Lake -- South Fort Worth provides the ideal blend of suburban community, proximity to Arlington and Dallas, and access to boating and fishing.
Several smaller communities make up South Fort Worth, including Kennedale, Everman, Rendon, and Forest Hill. Residents have fast access to major highways, including I-20, I-30, and I-820. South Fort Worth is convenient to Texas Wesleyan University, Sycamore Park, and Cobb Park.
Learn more about living in South Fort Worth| Colleges & Universities | Distance | ||
|---|---|---|---|
| Colleges & Universities | Distance | ||
| Drive: | 5 min | 1.6 mi | |
| Drive: | 18 min | 9.0 mi | |
| Drive: | 21 min | 12.9 mi | |
| Drive: | 25 min | 16.0 mi |
 The GreatSchools Rating helps parents compare schools within a state based on a variety of school quality indicators and provides a helpful picture of how effectively each school serves all of its students. Ratings are on a scale of 1 (below average) to 10 (above average) and can include test scores, college readiness, academic progress, advanced courses, equity, discipline and attendance data. We also advise parents to visit schools, consider other information on school performance and programs, and consider family needs as part of the school selection process.
The GreatSchools Rating helps parents compare schools within a state based on a variety of school quality indicators and provides a helpful picture of how effectively each school serves all of its students. Ratings are on a scale of 1 (below average) to 10 (above average) and can include test scores, college readiness, academic progress, advanced courses, equity, discipline and attendance data. We also advise parents to visit schools, consider other information on school performance and programs, and consider family needs as part of the school selection process.
View GreatSchools Rating Methodology
Data provided by GreatSchools.org © 2025. All rights reserved.
The Dawson Photos
-
The Dawson
-
-
-
-
-
-
-
-
Models
-
Studio
-
1 Bedroom
-
1 Bedroom
-
1 Bedroom
-
1 Bedroom
-
2 Bedrooms
Nearby Apartments
Within 50 Miles of The Dawson
View More Communities-
The Henley
3850 Double Oak Ave
Grand Prairie, TX 76065
$1,397 - $2,640
1-2 Br 6.6 mi
-
Monarch Pass
4500 Campus Dr
Fort Worth, TX 76119
$782 - $1,977
1-4 Br 13.7 mi
-
The Huntley
100 Harding St
Fort Worth, TX 76102
$1,364 - $2,685
1-2 Br 17.4 mi
-
The Statler Residences
1919 Jackson St
Dallas, TX 75201
$1,746 - $10,627
1-3 Br 19.4 mi
-
Parc On Jackson
2013 Jackson St
Dallas, TX 75201
Call for Rent
1-2 Br 19.4 mi
-
The Monarch HALL Park
3101 Gaylord Pky
Frisco, TX 75034
$2,485 - $22,906
1-3 Br 36.0 mi
The Dawson has studios to two bedrooms with rent ranges from $1,399/mo. to $2,960/mo.
Yes, to view the floor plan in person, please schedule a personal tour.
The Dawson is in South Fort Worth in the city of Arlington. Here you’ll find three shopping centers within 1.3 miles of the property. Five parks are within 10.8 miles, including Fish Creek Forest Preserve, Cedar Ridge Preserve, and Dogwood Canyon Audubon Center.
What Are Walk Score®, Transit Score®, and Bike Score® Ratings?
Walk Score® measures the walkability of any address. Transit Score® measures access to public transit. Bike Score® measures the bikeability of any address.
What is a Sound Score Rating?
A Sound Score Rating aggregates noise caused by vehicle traffic, airplane traffic and local sources







