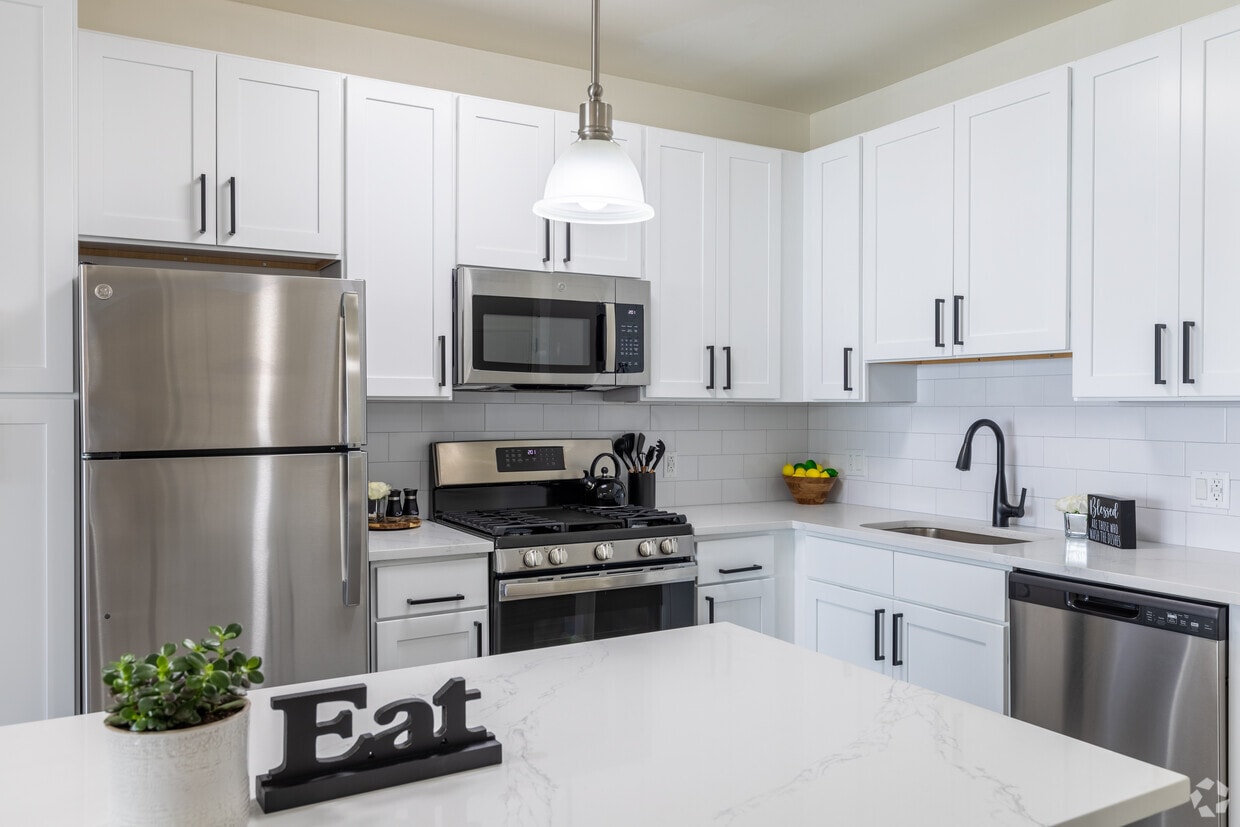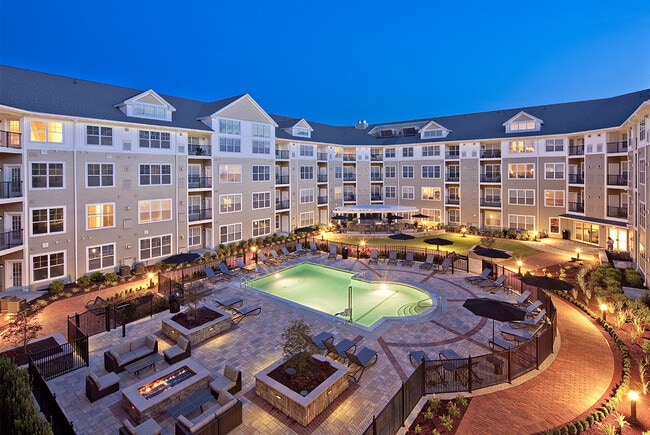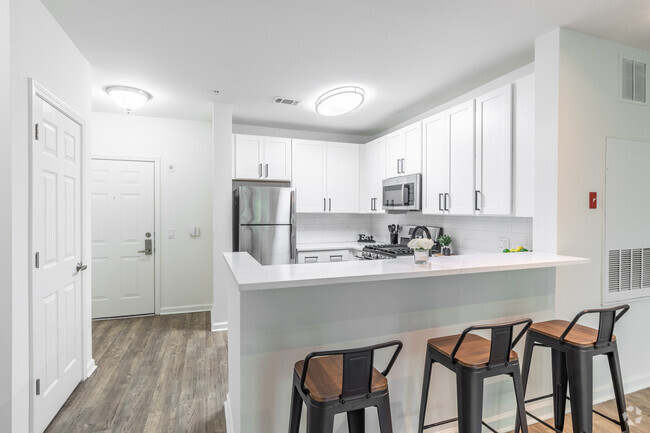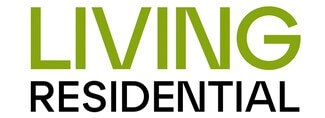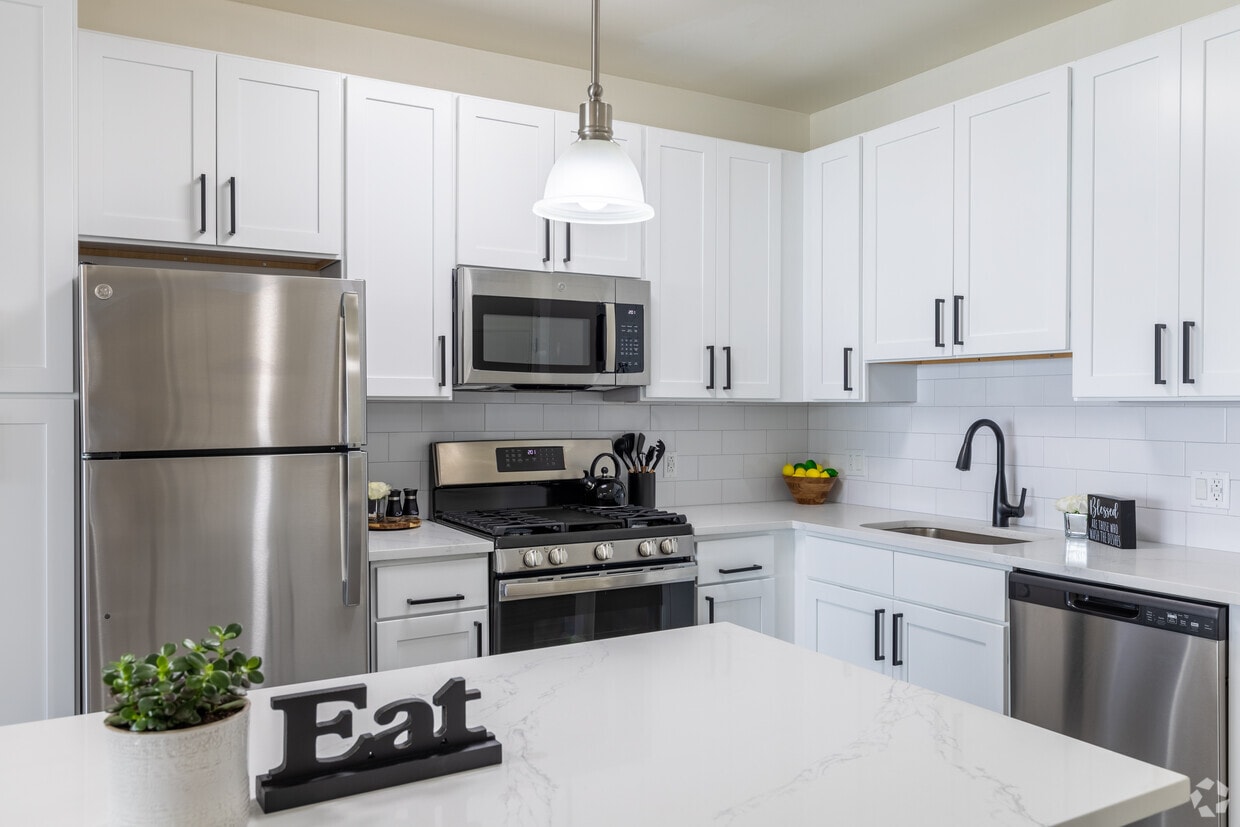-
Total Monthly Price
$2,370 - $4,123
-
Bedrooms
1 - 3 bd
-
Bathrooms
1 - 2 ba
-
Square Feet
712 - 1,505 sq ft
Highlights
- Walker's Paradise
- Furnished Units Available
- Security System
- High Ceilings
- Pool
- Planned Social Activities
- Controlled Access
- On-Site Retail
- Walking/Biking Trails
Pricing & Floor Plans
-
Unit 1108price $2,370square feet 712availibility Now
-
Unit 1228price $2,448square feet 712availibility Apr 8
-
Unit 1250price $2,709square feet 865availibility Now
-
Unit 1346price $2,748square feet 765availibility Now
-
Unit 2330price $2,781square feet 956availibility Now
-
Unit 2326price $2,808square feet 956availibility Jan 29
-
Unit 2204price $2,838square feet 924availibility Now
-
Unit 2426price $3,312square feet 1,364availibility Now
-
Unit 1332price $2,590square feet 781availibility Feb 17
-
Unit 2219price $2,495square feet 781availibility Mar 7
-
Unit 1233price $2,495square feet 781availibility Apr 1
-
Unit 1215price $2,447square feet 760availibility Apr 2
-
Unit 2106price $3,351square feet 1,264availibility Now
-
Unit 2123price $3,026square feet 1,272availibility Feb 8
-
Unit 1323price $3,136square feet 1,186availibility Feb 10
-
Unit 1445price $3,772square feet 1,321availibility Feb 14
-
Unit 2425price $3,788square feet 1,384availibility Feb 25
-
Unit 2225price $2,972square feet 1,091availibility Mar 11
-
Unit 2217price $2,942square feet 1,091availibility Apr 7
-
Unit 1109price $2,976square feet 1,137availibility Mar 16
-
Unit 1203price $3,261square feet 1,164availibility Apr 8
-
Unit 2201price $3,973square feet 1,505availibility Now
-
Unit 1108price $2,370square feet 712availibility Now
-
Unit 1228price $2,448square feet 712availibility Apr 8
-
Unit 1250price $2,709square feet 865availibility Now
-
Unit 1346price $2,748square feet 765availibility Now
-
Unit 2330price $2,781square feet 956availibility Now
-
Unit 2326price $2,808square feet 956availibility Jan 29
-
Unit 2204price $2,838square feet 924availibility Now
-
Unit 2426price $3,312square feet 1,364availibility Now
-
Unit 1332price $2,590square feet 781availibility Feb 17
-
Unit 2219price $2,495square feet 781availibility Mar 7
-
Unit 1233price $2,495square feet 781availibility Apr 1
-
Unit 1215price $2,447square feet 760availibility Apr 2
-
Unit 2106price $3,351square feet 1,264availibility Now
-
Unit 2123price $3,026square feet 1,272availibility Feb 8
-
Unit 1323price $3,136square feet 1,186availibility Feb 10
-
Unit 1445price $3,772square feet 1,321availibility Feb 14
-
Unit 2425price $3,788square feet 1,384availibility Feb 25
-
Unit 2225price $2,972square feet 1,091availibility Mar 11
-
Unit 2217price $2,942square feet 1,091availibility Apr 7
-
Unit 1109price $2,976square feet 1,137availibility Mar 16
-
Unit 1203price $3,261square feet 1,164availibility Apr 8
-
Unit 2201price $3,973square feet 1,505availibility Now
Fees and Policies
The fees below are based on community-supplied data and may exclude additional fees and utilities.
-
Utilities & Essentials
-
Valet TrashCharged per unit.$25 / mo
-
Utility Service FeeCharged per unit.$6.33 / mo
-
Amenity FeeCharged per unit.$65 / mo
-
Utility - Water/SewerCharged per unit.Usage-Based
-
Utility - ElectricCharged per unit. Payable to 3rd PartyUsage-Based
-
Utility - GasCharged per unit. Payable to 3rd PartyUsage-Based
-
-
One-Time Basics
-
Due at Application
-
Application Fee Per ApplicantCharged per applicant.$50
-
-
Due at Application
-
Dogs
-
Dog FeeCharged per pet.$600
-
Dog RentCharged per pet.$60 / mo
Restrictions:No exotic pets are allowed. There is a maximum of 2 pet(s) per apartment. Breed restrictions include Akitas, Chows, Dobermans, German Shepherds, Mastiffs, Pit Bulls, Staffordshire Terrier breeds, Rottweilers, Great Dane, Malamutes, Korean Jindo, Presa Canario, Huskies and Wolf Hybrids. Any mixes of these breeds are also prohibited.Read More Read LessComments -
-
Cats
-
Cat FeeCharged per pet.$600
-
Cat RentCharged per pet.$60 / mo
Restrictions:No exotic pets are allowed. There is a maximum of 2 pet(s) per apartment. Breed restrictions include Akitas, Chows, Dobermans, German Shepherds, Mastiffs, Pit Bulls, Staffordshire Terrier breeds, Rottweilers, Great Dane, Malamutes, Korean Jindo, Presa Canario, Huskies and Wolf Hybrids. Any mixes of these breeds are also prohibited.Comments -
-
Garage Lot
-
Parking FeeCharged per vehicle.$50 - $60 / mo
-
-
Tandem
-
Parking FeeCharged per vehicle.$90 / mo
-
-
Additional Parking Options
-
Covered
-
-
Storage Locker
-
Storage FeeCharged per rentable item.$65 - $125 / mo
-
Property Fee Disclaimer: Based on community-supplied data and independent market research. Subject to change without notice. May exclude fees for mandatory or optional services and usage-based utilities.
Details
Property Information
-
Built in 2011
-
311 units/5 stories
-
Furnished Units Available
Matterport 3D Tours
Select a unit to view pricing & availability
About The Confluence at Norwalk
Enjoy the seamless combination of city living and suburban tranquility at Confluence at Norwalk. Nestled in the heart of vibrant Norwalk, our community offers a serene escape from the hustle and bustle. Experience the ultimate in modern living: State-of-the-Art Amenities: Enjoy a state-of-the-art fitness center, a cozy resident lounge, and a resort-style pool. Outdoor Oasis: Unwind on our sundeck, grill with friends, or relax in the outdoor lounge. Stylish Apartments: Choose from a range of renovated and classic styles, all designed with your comfort in mind. Live the Norwalk lifestyle: Prime Location: Immerse yourself in the heart of Norwalk, with easy access to shopping, dining, and entertainment. Serene Setting: Enjoy a peaceful retreat, surrounded by lush greenery and tranquil water views.
The Confluence at Norwalk is an apartment community located in Fairfield County and the 06850 ZIP Code. This area is served by the Norwalk attendance zone.
Unique Features
- Package Return Sevice
- Security Alarm
- High Speed Internet
- Electronic Thermostat
- Exciting Events Every Month
- Open Floor Plan
- Grilling Stations
- Patio/Balcony
- Pool View*
- Air Conditioner
- Outdoor Lounge
- Spread Out Your Move-In Costs With Flex
- Exclusive Lifestyle Services
- Stainless Steel Appliances*
- Flexible Rent Payments Available
- Landscaped Courtyard
- Furnished Options Available
- Prewired for Fiber Optic Internet
Community Amenities
Pool
Fitness Center
Furnished Units Available
Elevator
Clubhouse
Controlled Access
Recycling
Grill
Property Services
- Package Service
- Wi-Fi
- Controlled Access
- Maintenance on site
- Property Manager on Site
- Security System
- Furnished Units Available
- On-Site Retail
- Recycling
- Online Services
- Planned Social Activities
- Public Transportation
Shared Community
- Elevator
- Clubhouse
- Lounge
Fitness & Recreation
- Fitness Center
- Pool
- Walking/Biking Trails
- Gameroom
Outdoor Features
- Gated
- Sundeck
- Courtyard
- Grill
- Picnic Area
Apartment Features
Washer/Dryer
Air Conditioning
Dishwasher
High Speed Internet Access
Hardwood Floors
Granite Countertops
Microwave
Refrigerator
Indoor Features
- High Speed Internet Access
- Wi-Fi
- Washer/Dryer
- Air Conditioning
- Heating
- Ceiling Fans
- Cable Ready
- Satellite TV
- Security System
- Storage Space
- Wheelchair Accessible (Rooms)
Kitchen Features & Appliances
- Dishwasher
- Disposal
- Ice Maker
- Granite Countertops
- Stainless Steel Appliances
- Kitchen
- Microwave
- Oven
- Range
- Refrigerator
Model Details
- Hardwood Floors
- Carpet
- High Ceilings
- Views
- Furnished
- Balcony
- Patio
- Package Service
- Wi-Fi
- Controlled Access
- Maintenance on site
- Property Manager on Site
- Security System
- Furnished Units Available
- On-Site Retail
- Recycling
- Online Services
- Planned Social Activities
- Public Transportation
- Elevator
- Clubhouse
- Lounge
- Gated
- Sundeck
- Courtyard
- Grill
- Picnic Area
- Fitness Center
- Pool
- Walking/Biking Trails
- Gameroom
- Package Return Sevice
- Security Alarm
- High Speed Internet
- Electronic Thermostat
- Exciting Events Every Month
- Open Floor Plan
- Grilling Stations
- Patio/Balcony
- Pool View*
- Air Conditioner
- Outdoor Lounge
- Spread Out Your Move-In Costs With Flex
- Exclusive Lifestyle Services
- Stainless Steel Appliances*
- Flexible Rent Payments Available
- Landscaped Courtyard
- Furnished Options Available
- Prewired for Fiber Optic Internet
- High Speed Internet Access
- Wi-Fi
- Washer/Dryer
- Air Conditioning
- Heating
- Ceiling Fans
- Cable Ready
- Satellite TV
- Security System
- Storage Space
- Wheelchair Accessible (Rooms)
- Dishwasher
- Disposal
- Ice Maker
- Granite Countertops
- Stainless Steel Appliances
- Kitchen
- Microwave
- Oven
- Range
- Refrigerator
- Hardwood Floors
- Carpet
- High Ceilings
- Views
- Furnished
- Balcony
- Patio
| Monday | 8:30am - 5:30pm |
|---|---|
| Tuesday | 8:30am - 5:30pm |
| Wednesday | 8:30am - 5:30pm |
| Thursday | 8:30am - 5:30pm |
| Friday | 8:30am - 4pm |
| Saturday | Closed |
| Sunday | 8:30am - 5:30pm |
Central Norwalk, nestled in the geographic center of Norwalk, Connecticut, houses the state courthouse, Norwalk Library and local landmark, St. Mary's Roman Catholic Church with its steeple that towers over most area buildings. This neighborhood, considered by many to be the city's downtown area, sits north of the busy South Norwalk neighborhood, which houses many of the city's eateries and nightclubs.
Only about one hour from New York City, Norwalk belongs to the greater New York Metropolitan area. Although residents have many city amenities readily available, Norwalk also resides along Long Island Sound, giving it a coastal charm and an appeal that’s hard to beat. Proximity to public transportation and major roadways makes this idyllic community a viable option for young professionals, couples and families.
Learn more about living in Downtown NorwalkCompare neighborhood and city base rent averages by bedroom.
| Downtown Norwalk | Norwalk, CT | |
|---|---|---|
| Studio | $1,970 | $2,168 |
| 1 Bedroom | $2,733 | $2,511 |
| 2 Bedrooms | $3,513 | $3,234 |
| 3 Bedrooms | $5,055 | $3,929 |
| Colleges & Universities | Distance | ||
|---|---|---|---|
| Colleges & Universities | Distance | ||
| Drive: | 15 min | 8.9 mi | |
| Drive: | 17 min | 11.4 mi | |
| Drive: | 22 min | 13.0 mi | |
| Drive: | 20 min | 14.6 mi |
 The GreatSchools Rating helps parents compare schools within a state based on a variety of school quality indicators and provides a helpful picture of how effectively each school serves all of its students. Ratings are on a scale of 1 (below average) to 10 (above average) and can include test scores, college readiness, academic progress, advanced courses, equity, discipline and attendance data. We also advise parents to visit schools, consider other information on school performance and programs, and consider family needs as part of the school selection process.
The GreatSchools Rating helps parents compare schools within a state based on a variety of school quality indicators and provides a helpful picture of how effectively each school serves all of its students. Ratings are on a scale of 1 (below average) to 10 (above average) and can include test scores, college readiness, academic progress, advanced courses, equity, discipline and attendance data. We also advise parents to visit schools, consider other information on school performance and programs, and consider family needs as part of the school selection process.
View GreatSchools Rating Methodology
Data provided by GreatSchools.org © 2026. All rights reserved.
The Confluence at Norwalk Photos
-
The Confluence at Norwalk
-
Lounge
-
-
-
-
-
-
-
Models
-
1BR/1BA
-
1BR/1BA
-
2BR/2BA
-
2BR/2BA
-
2BR/2BA
-
3BR/2BA
Nearby Apartments
Within 50 Miles of The Confluence at Norwalk
The Confluence at Norwalk has units with in‑unit washers and dryers, making laundry day simple for residents.
Utilities are not included in rent. Residents should plan to set up and pay for all services separately.
Parking is available at The Confluence at Norwalk. Fees may apply depending on the type of parking offered. Contact this property for details.
The Confluence at Norwalk has one to three-bedrooms with rent ranges from $2,370/mo. to $4,123/mo.
Yes, The Confluence at Norwalk welcomes pets. Breed restrictions, weight limits, and additional fees may apply. View this property's pet policy.
A good rule of thumb is to spend no more than 30% of your gross income on rent. Based on the lowest available rent of $2,370 for a one-bedroom, you would need to earn about $85,000 per year to qualify. Want to double-check your budget? Try our Rent Affordability Calculator to see how much rent fits your income and lifestyle.
The Confluence at Norwalk is offering Specials for eligible applicants, with rental rates starting at $2,370.
Yes! The Confluence at Norwalk offers 6 Matterport 3D Tours. Explore different floor plans and see unit level details, all without leaving home.
What Are Walk Score®, Transit Score®, and Bike Score® Ratings?
Walk Score® measures the walkability of any address. Transit Score® measures access to public transit. Bike Score® measures the bikeability of any address.
What is a Sound Score Rating?
A Sound Score Rating aggregates noise caused by vehicle traffic, airplane traffic and local sources
