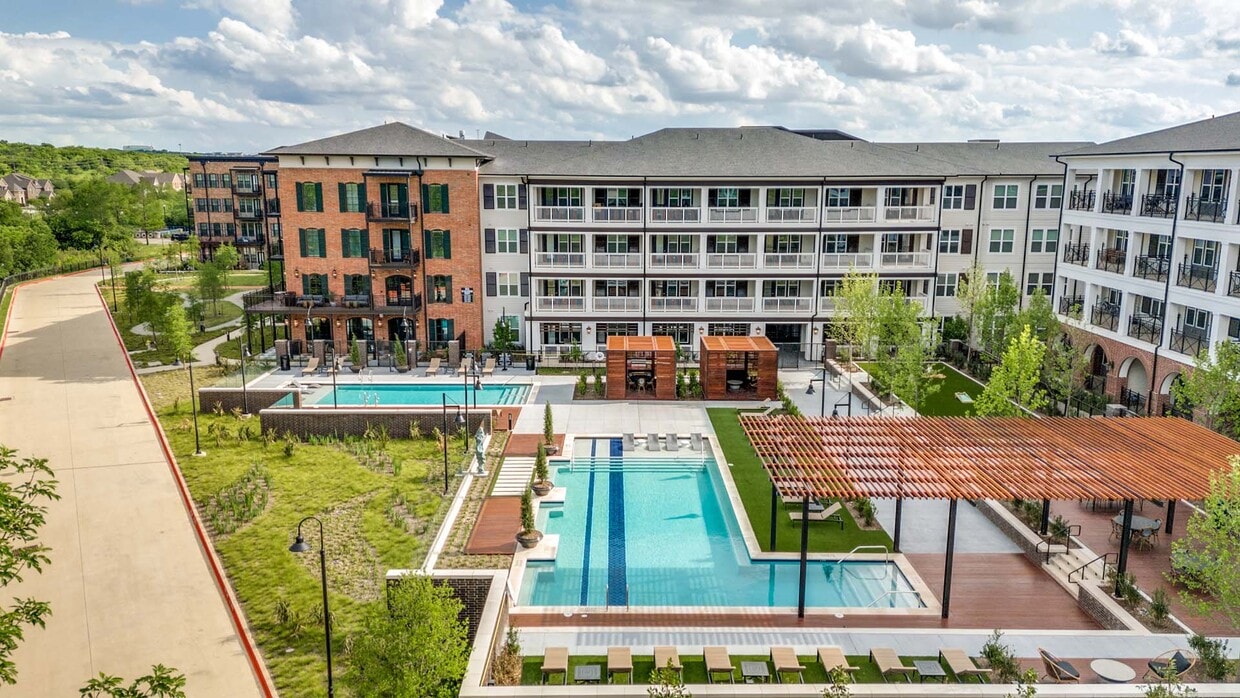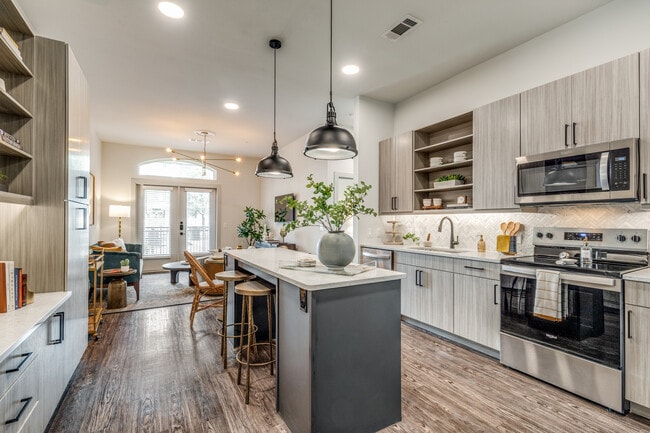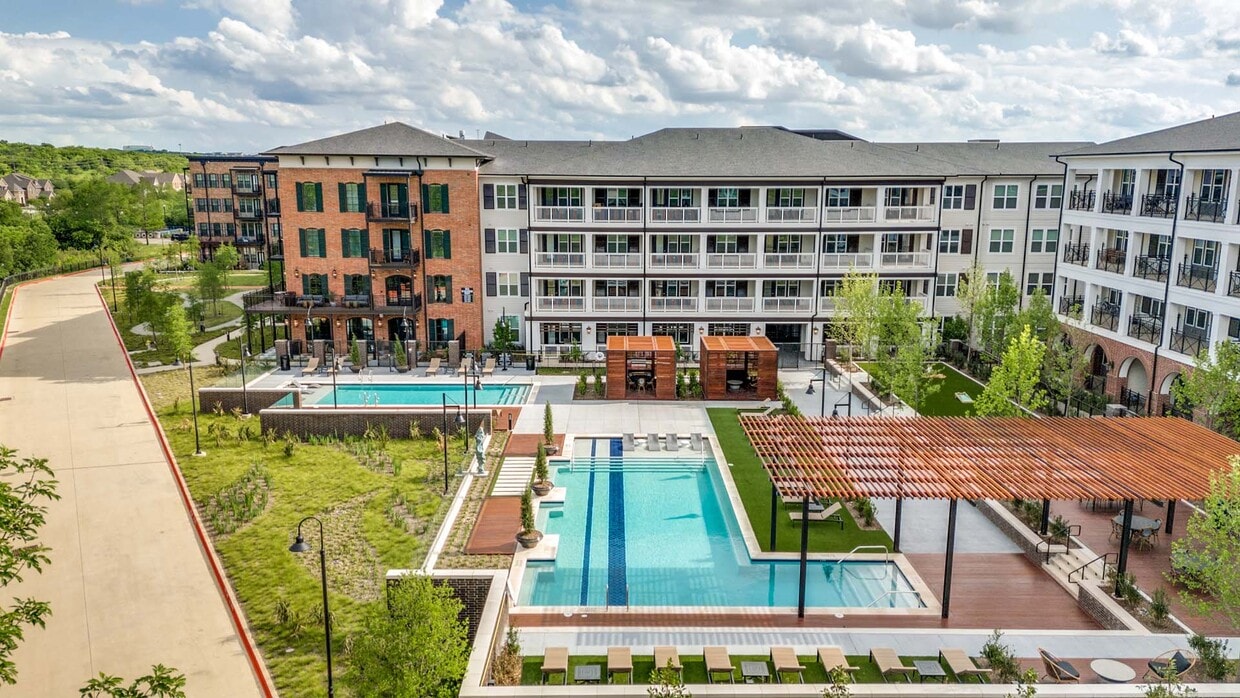-
Monthly Rent
$1,550 - $2,984
-
Bedrooms
1 - 2 bd
-
Bathrooms
1 - 2 ba
-
Square Feet
697 - 1,354 sq ft
Highlights
- New Construction
- Cabana
- Yard
- High Ceilings
- Pool
- Walk-In Closets
- Controlled Access
- Island Kitchen
- Elevator
Pricing & Floor Plans
-
Unit 2087price $1,740square feet 771availibility Now
-
Unit 3089price $1,740square feet 771availibility Now
-
Unit 3087price $1,740square feet 771availibility Now
-
Unit 2003price $1,710square feet 780availibility Now
-
Unit 2005price $1,710square feet 780availibility Now
-
Unit 2004price $1,785square feet 780availibility Now
-
Unit 2070price $1,865square feet 834availibility Now
-
Unit 3070price $1,865square feet 834availibility Now
-
Unit 4077price $1,930square feet 843availibility Now
-
Unit 4079price $1,875square feet 834availibility Now
-
Unit 1079price $1,885square feet 834availibility Now
-
Unit 2044price $1,945square feet 834availibility Now
-
Unit 3022price $2,159square feet 985availibility Now
-
Unit 2043price $2,164square feet 999availibility Now
-
Unit 4043price $2,194square feet 999availibility Feb 4
-
Unit 1034price $2,489square feet 1,109availibility Now
-
Unit 3085price $2,684square feet 1,313availibility Now
-
Unit 2023price $2,689square feet 1,313availibility Now
-
Unit 2017price $2,689square feet 1,313availibility Now
-
Unit 2086price $1,698square feet 741availibility Mar 23
-
Unit 2052price $1,550square feet 697availibility Mar 27
-
Unit 1027price $2,515square feet 1,161availibility Mar 25
-
Unit 3047price $2,599square feet 1,266availibility Now
-
Unit 3074price $2,604square feet 1,266availibility Now
-
Unit 2048price $2,609square feet 1,266availibility Now
-
Unit 1088price $2,639square feet 1,266availibility Now
-
Unit 0105price $2,779square feet 1,276availibility Now
-
Unit 2084price $2,784square feet 1,354availibility Now
-
Unit 2068price $2,809square feet 1,354availibility Now
-
Unit 1084price $2,849square feet 1,354availibility Now
-
Unit 3082price $2,794square feet 1,352availibility Now
-
Unit 2082price $2,794square feet 1,352availibility Now
-
Unit 2067price $2,819square feet 1,352availibility Now
-
Unit 2027price $2,809square feet 1,352availibility Now
-
Unit 3027price $2,809square feet 1,352availibility Now
-
Unit 4027price $2,844square feet 1,352availibility Now
-
Unit 2087price $1,740square feet 771availibility Now
-
Unit 3089price $1,740square feet 771availibility Now
-
Unit 3087price $1,740square feet 771availibility Now
-
Unit 2003price $1,710square feet 780availibility Now
-
Unit 2005price $1,710square feet 780availibility Now
-
Unit 2004price $1,785square feet 780availibility Now
-
Unit 2070price $1,865square feet 834availibility Now
-
Unit 3070price $1,865square feet 834availibility Now
-
Unit 4077price $1,930square feet 843availibility Now
-
Unit 4079price $1,875square feet 834availibility Now
-
Unit 1079price $1,885square feet 834availibility Now
-
Unit 2044price $1,945square feet 834availibility Now
-
Unit 3022price $2,159square feet 985availibility Now
-
Unit 2043price $2,164square feet 999availibility Now
-
Unit 4043price $2,194square feet 999availibility Feb 4
-
Unit 1034price $2,489square feet 1,109availibility Now
-
Unit 3085price $2,684square feet 1,313availibility Now
-
Unit 2023price $2,689square feet 1,313availibility Now
-
Unit 2017price $2,689square feet 1,313availibility Now
-
Unit 2086price $1,698square feet 741availibility Mar 23
-
Unit 2052price $1,550square feet 697availibility Mar 27
-
Unit 1027price $2,515square feet 1,161availibility Mar 25
-
Unit 3047price $2,599square feet 1,266availibility Now
-
Unit 3074price $2,604square feet 1,266availibility Now
-
Unit 2048price $2,609square feet 1,266availibility Now
-
Unit 1088price $2,639square feet 1,266availibility Now
-
Unit 0105price $2,779square feet 1,276availibility Now
-
Unit 2084price $2,784square feet 1,354availibility Now
-
Unit 2068price $2,809square feet 1,354availibility Now
-
Unit 1084price $2,849square feet 1,354availibility Now
-
Unit 3082price $2,794square feet 1,352availibility Now
-
Unit 2082price $2,794square feet 1,352availibility Now
-
Unit 2067price $2,819square feet 1,352availibility Now
-
Unit 2027price $2,809square feet 1,352availibility Now
-
Unit 3027price $2,809square feet 1,352availibility Now
-
Unit 4027price $2,844square feet 1,352availibility Now
Fees and Policies
The fees below are based on community-supplied data and may exclude additional fees and utilities. Use the Cost Calculator to add these fees to the base price.
-
Utilities & Essentials
-
Community FeeIncludes High-Speed Internet, Resident Liability Coverage, Smart Lock, Pest Control and Trash Removal. Charged per unit.$117 / mo
-
Utility - WaterWater Fee- $12.47 Charged per unit.$12 / mo
-
-
One-Time Basics
-
Due at Application
-
Application Fee Per ApplicantCharged per applicant.$80
-
-
Due at Move-In
-
Administrative FeeCharged per unit.$200
-
-
Due at Application
-
Dogs
-
Monthly Pet FeeMax of 2. Charged per pet.$25
-
Pet DepositMax of 2. Charged per pet.$400
200 lbs. Weight LimitRestrictions:PetScreening is a third-party service used to ensure residents understand and adhere to pet and animal-related policies. The property accepts dogs and cats, with a maximum of two pets per apartment. Pet fees include a $400 non-refundable fee, and monthly pet rent is $25 per pet. Breed restrictions apply, and certain breeds like Rottweilers, Pit Bulls, Chows, Dobermans, Staffordshire Terriers, Bull Mastiffs, Cane Corso, Wolf Hybrids, and mixed aggressive breeds are not permitted.Read More Read LessComments -
-
Cats
-
Monthly Pet FeeMax of 2. Charged per pet.$25
-
Pet DepositMax of 2. Charged per pet.$400
60 lbs. Weight LimitRestrictions:PetScreening is a third-party service used to ensure residents understand and adhere to pet and animal-related policies. The property accepts dogs and cats, with a maximum of two pets per apartment. Pet fees include a $400 non-refundable fee, and monthly pet rent is $25 per pet. Breed restrictions apply, and certain breeds like Rottweilers, Pit Bulls, Chows, Dobermans, Staffordshire Terriers, Bull Mastiffs, Cane Corso, Wolf Hybrids, and mixed aggressive breeds are not permitted.Comments -
-
Covered
-
Parking FeeCharged per vehicle.$0 / mo
Comments -
-
Street Parking
-
Parking DepositCharged per vehicle.$0
Comments -
-
Electric Vehicle Parking
-
Parking FeeCharged per vehicle.$100 / mo
-
-
Parking
-
Parking FeeCharged per vehicle.$35 / mo
-
Property Fee Disclaimer: Based on community-supplied data and independent market research. Subject to change without notice. May exclude fees for mandatory or optional services and usage-based utilities.
Details
Lease Options
-
5 - 16 Month Leases
-
Short term lease
Property Information
-
Built in 2023
-
418 units/4 stories
About The Chloe
Our enclave is a personal escape where eclectic charm meets the well-traveled soul, elevating every moment into an experience beyond the ordinary. At The Chloe, each detail is a testament to elevated living, elegant design, and the art of entertaining, all set against a backdrop of lush nature.
The Chloe is an apartment community located in Denton County and the 75056 ZIP Code. This area is served by the Lewisville Independent attendance zone.
Unique Features
- 2XL Patio
- Desk Built In
- Espresso Color Scheme
- Large Patio
- Stand Up Shower
- Coat Closet
- Corner Unit
- Desk-Built In
- Faux Wood 2 Bedroom
- Standard Patio
- 9FT ceilings
- Dual Sinks
- First Floor Home
- Light Gray Color Scheme
- Medium Patio
- Outdoor Living Space - Medium
- Stackable in Unit
- 11ft Ceiling
- Extra Large Patio
- Outdoor Living Space - Large
- Refrigerator-Side by Side
- Side by Side in Unit
- Smart Lock
- 10ft Ceiling
- 12ft Ceiling
- 9ft Ceiling
- Accessible
- No Patio
- Under Cabinet Light
- Faux Wood 1 Bedroom
- Outdoor Living Space - XL
- Outdoor Living Space - XXL
- Pool view
- Courtyard view
- Kitchen island
- Study
- Top Floor Home
Community Amenities
Pool
Fitness Center
Elevator
Clubhouse
- Wi-Fi
- Controlled Access
- 24 Hour Access
- Trash Pickup - Door to Door
- Online Services
- Key Fob Entry
- Elevator
- Clubhouse
- Lounge
- Multi Use Room
- Disposal Chutes
- Fitness Center
- Pool
- Cabana
- Courtyard
- Grill
Apartment Features
Washer/Dryer
Air Conditioning
Dishwasher
Hardwood Floors
Walk-In Closets
Island Kitchen
Granite Countertops
Yard
Indoor Features
- Washer/Dryer
- Air Conditioning
- Heating
- Ceiling Fans
- Double Vanities
- Tub/Shower
- Framed Mirrors
- Wheelchair Accessible (Rooms)
Kitchen Features & Appliances
- Dishwasher
- Disposal
- Ice Maker
- Granite Countertops
- Stainless Steel Appliances
- Pantry
- Island Kitchen
- Kitchen
- Microwave
- Oven
- Range
- Refrigerator
- Freezer
Model Details
- Hardwood Floors
- Vinyl Flooring
- High Ceilings
- Mud Room
- Views
- Walk-In Closets
- Linen Closet
- Window Coverings
- Large Bedrooms
- Balcony
- Patio
- Yard
- Lawn
- Wi-Fi
- Controlled Access
- 24 Hour Access
- Trash Pickup - Door to Door
- Online Services
- Key Fob Entry
- Elevator
- Clubhouse
- Lounge
- Multi Use Room
- Disposal Chutes
- Cabana
- Courtyard
- Grill
- Fitness Center
- Pool
- 2XL Patio
- Desk Built In
- Espresso Color Scheme
- Large Patio
- Stand Up Shower
- Coat Closet
- Corner Unit
- Desk-Built In
- Faux Wood 2 Bedroom
- Standard Patio
- 9FT ceilings
- Dual Sinks
- First Floor Home
- Light Gray Color Scheme
- Medium Patio
- Outdoor Living Space - Medium
- Stackable in Unit
- 11ft Ceiling
- Extra Large Patio
- Outdoor Living Space - Large
- Refrigerator-Side by Side
- Side by Side in Unit
- Smart Lock
- 10ft Ceiling
- 12ft Ceiling
- 9ft Ceiling
- Accessible
- No Patio
- Under Cabinet Light
- Faux Wood 1 Bedroom
- Outdoor Living Space - XL
- Outdoor Living Space - XXL
- Pool view
- Courtyard view
- Kitchen island
- Study
- Top Floor Home
- Washer/Dryer
- Air Conditioning
- Heating
- Ceiling Fans
- Double Vanities
- Tub/Shower
- Framed Mirrors
- Wheelchair Accessible (Rooms)
- Dishwasher
- Disposal
- Ice Maker
- Granite Countertops
- Stainless Steel Appliances
- Pantry
- Island Kitchen
- Kitchen
- Microwave
- Oven
- Range
- Refrigerator
- Freezer
- Hardwood Floors
- Vinyl Flooring
- High Ceilings
- Mud Room
- Views
- Walk-In Closets
- Linen Closet
- Window Coverings
- Large Bedrooms
- Balcony
- Patio
- Yard
- Lawn
| Monday | 9am - 6pm |
|---|---|
| Tuesday | 9am - 6pm |
| Wednesday | 9am - 6pm |
| Thursday | 9am - 6pm |
| Friday | 9am - 6pm |
| Saturday | 10am - 5pm |
| Sunday | 12:30pm - 5pm |
The Colony, situated along Lewisville Lake's shores, combines lakeside living with suburban convenience in the Dallas-Fort Worth metroplex. With 23 miles of shoreline, residents enjoy year-round water activities and outdoor recreation. The rental market offers diverse housing options from apartments to single-family homes. Current rental rates average $1,617 for one-bedroom units and $2,110 for two-bedroom homes.
Established in 1973 along Highway 121, The Colony has grown into a thriving community of over 44,500 residents. The city features Grandscape, one of North Texas's largest mixed-use developments, offering shopping, dining, and entertainment options. Outdoor enthusiasts appreciate the extensive network of parks and trails throughout the community, including Stewart Creek Park and The Colony Shoreline Trail. The area is served by both Lewisville and Little Elm Independent School Districts, with multiple schools serving the community.
Learn more about living in The Colony| Colleges & Universities | Distance | ||
|---|---|---|---|
| Colleges & Universities | Distance | ||
| Drive: | 12 min | 6.4 mi | |
| Drive: | 15 min | 8.5 mi | |
| Drive: | 18 min | 10.7 mi | |
| Drive: | 19 min | 13.0 mi |
 The GreatSchools Rating helps parents compare schools within a state based on a variety of school quality indicators and provides a helpful picture of how effectively each school serves all of its students. Ratings are on a scale of 1 (below average) to 10 (above average) and can include test scores, college readiness, academic progress, advanced courses, equity, discipline and attendance data. We also advise parents to visit schools, consider other information on school performance and programs, and consider family needs as part of the school selection process.
The GreatSchools Rating helps parents compare schools within a state based on a variety of school quality indicators and provides a helpful picture of how effectively each school serves all of its students. Ratings are on a scale of 1 (below average) to 10 (above average) and can include test scores, college readiness, academic progress, advanced courses, equity, discipline and attendance data. We also advise parents to visit schools, consider other information on school performance and programs, and consider family needs as part of the school selection process.
View GreatSchools Rating Methodology
Data provided by GreatSchools.org © 2026. All rights reserved.
Transportation options available in The Colony include North Carrollton/Frankford Station, located 8.2 miles from The Chloe. The Chloe is near Dallas-Fort Worth International, located 19.2 miles or 24 minutes away, and Dallas Love Field, located 19.9 miles or 28 minutes away.
| Transit / Subway | Distance | ||
|---|---|---|---|
| Transit / Subway | Distance | ||
|
|
Drive: | 16 min | 8.2 mi |
|
|
Drive: | 22 min | 11.4 mi |
|
|
Drive: | 18 min | 13.1 mi |
|
|
Drive: | 21 min | 13.9 mi |
|
|
Drive: | 21 min | 15.5 mi |
| Commuter Rail | Distance | ||
|---|---|---|---|
| Commuter Rail | Distance | ||
| Drive: | 13 min | 8.0 mi | |
|
|
Drive: | 16 min | 8.6 mi |
| Drive: | 15 min | 8.9 mi | |
| Drive: | 19 min | 12.9 mi | |
| Drive: | 30 min | 21.5 mi |
| Airports | Distance | ||
|---|---|---|---|
| Airports | Distance | ||
|
Dallas-Fort Worth International
|
Drive: | 24 min | 19.2 mi |
|
Dallas Love Field
|
Drive: | 28 min | 19.9 mi |
Time and distance from The Chloe.
| Shopping Centers | Distance | ||
|---|---|---|---|
| Shopping Centers | Distance | ||
| Drive: | 3 min | 1.5 mi | |
| Drive: | 3 min | 1.6 mi | |
| Drive: | 4 min | 1.7 mi |
| Parks and Recreation | Distance | ||
|---|---|---|---|
| Parks and Recreation | Distance | ||
|
Arbor Hills Nature Preserve
|
Drive: | 5 min | 2.6 mi |
|
Environmental Education Center
|
Drive: | 15 min | 8.0 mi |
|
Beckert Park
|
Drive: | 13 min | 8.9 mi |
|
Lewisville Lake Environmental Learning Area
|
Drive: | 16 min | 9.5 mi |
|
Heritage Farmstead Museum
|
Drive: | 18 min | 12.2 mi |
| Hospitals | Distance | ||
|---|---|---|---|
| Hospitals | Distance | ||
| Drive: | 2 min | 1.6 mi | |
| Drive: | 4 min | 2.4 mi | |
| Drive: | 5 min | 2.5 mi |
| Military Bases | Distance | ||
|---|---|---|---|
| Military Bases | Distance | ||
| Drive: | 41 min | 30.3 mi | |
| Drive: | 61 min | 47.1 mi |
The Chloe Photos
-
The Chloe
-
-
-
-
-
-
-
-
Models
-
1 Bedroom
-
1 Bedroom
-
1 Bedroom
-
1 Bedroom
-
1 Bedroom
-
1 Bedroom
Nearby Apartments
Within 50 Miles of The Chloe
-
The Hudson
3075 Painted Lake Cir
The Colony, TX 75056
$1,103 - $3,600
1-3 Br 0.6 mi
-
Thousand Oaks
6760 Windhaven Pky
The Colony, TX 75056
$1,116 - $3,799
1-4 Br 0.9 mi
-
The Beacon
4060 Beacon Square Blvd
Plano, TX 75075
$1,208 - $2,950
1-2 Br 6.4 mi
-
Apartments at the Sound
3203 Mulberry Hill Rd
Coppell, TX 75019
$1,336 - $3,711
1-3 Br 11.0 mi
-
August Hills
2275 Sage Hill Ln
Coppell, TX 75019
$1,735 - $3,995
1-3 Br 11.2 mi
-
Sage Hill
2275 Sage Hill Ln
Coppell, TX 75019
$1,490 - $4,635
1-3 Br 11.2 mi
The Chloe has units with in‑unit washers and dryers, making laundry day simple for residents.
Utilities are not included in rent. Residents should plan to set up and pay for all services separately.
Parking is available at The Chloe. Fees may apply depending on the type of parking offered. Contact this property for details.
The Chloe has one to two-bedrooms with rent ranges from $1,550/mo. to $2,984/mo.
Yes, The Chloe welcomes pets. Breed restrictions, weight limits, and additional fees may apply. View this property's pet policy.
A good rule of thumb is to spend no more than 30% of your gross income on rent. Based on the lowest available rent of $1,550 for a one-bedroom, you would need to earn about $56,000 per year to qualify. Want to double-check your budget? Try our Rent Affordability Calculator to see how much rent fits your income and lifestyle.
The Chloe is offering 1 Month Free for eligible applicants, with rental rates starting at $1,550.
While The Chloe does not offer Matterport 3D tours, renters can explore units through In-Person and Self-Guided tours. Schedule a tour now.
What Are Walk Score®, Transit Score®, and Bike Score® Ratings?
Walk Score® measures the walkability of any address. Transit Score® measures access to public transit. Bike Score® measures the bikeability of any address.
What is a Sound Score Rating?
A Sound Score Rating aggregates noise caused by vehicle traffic, airplane traffic and local sources








