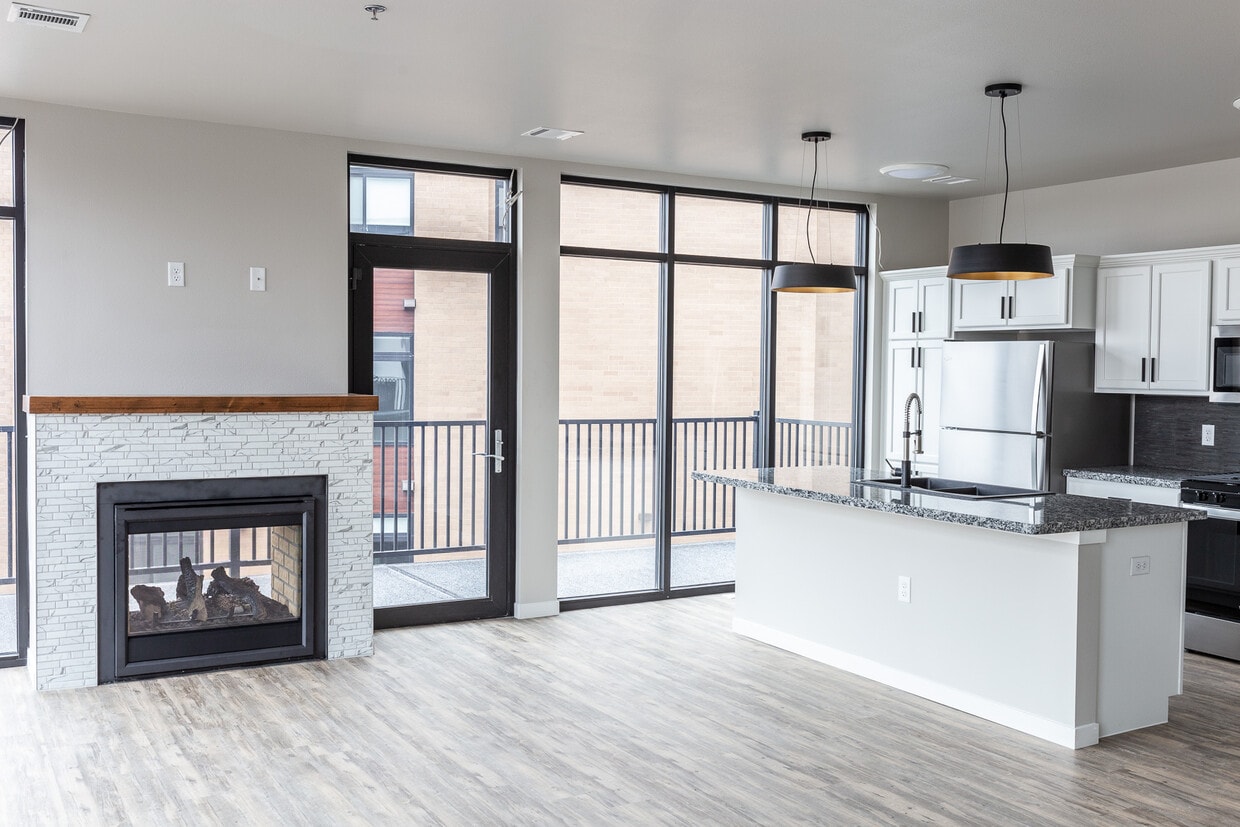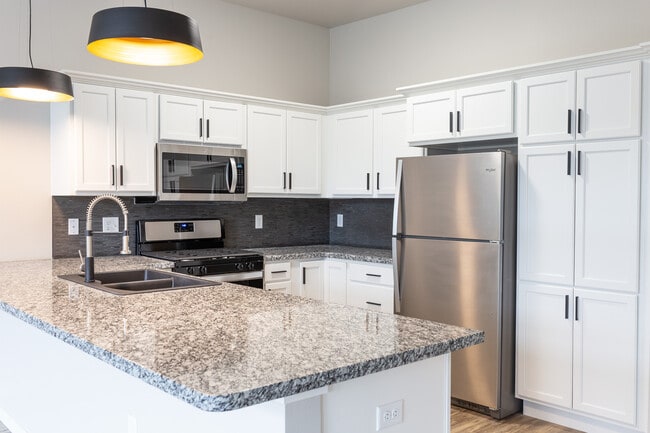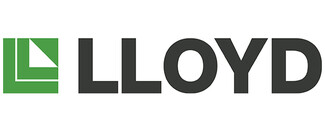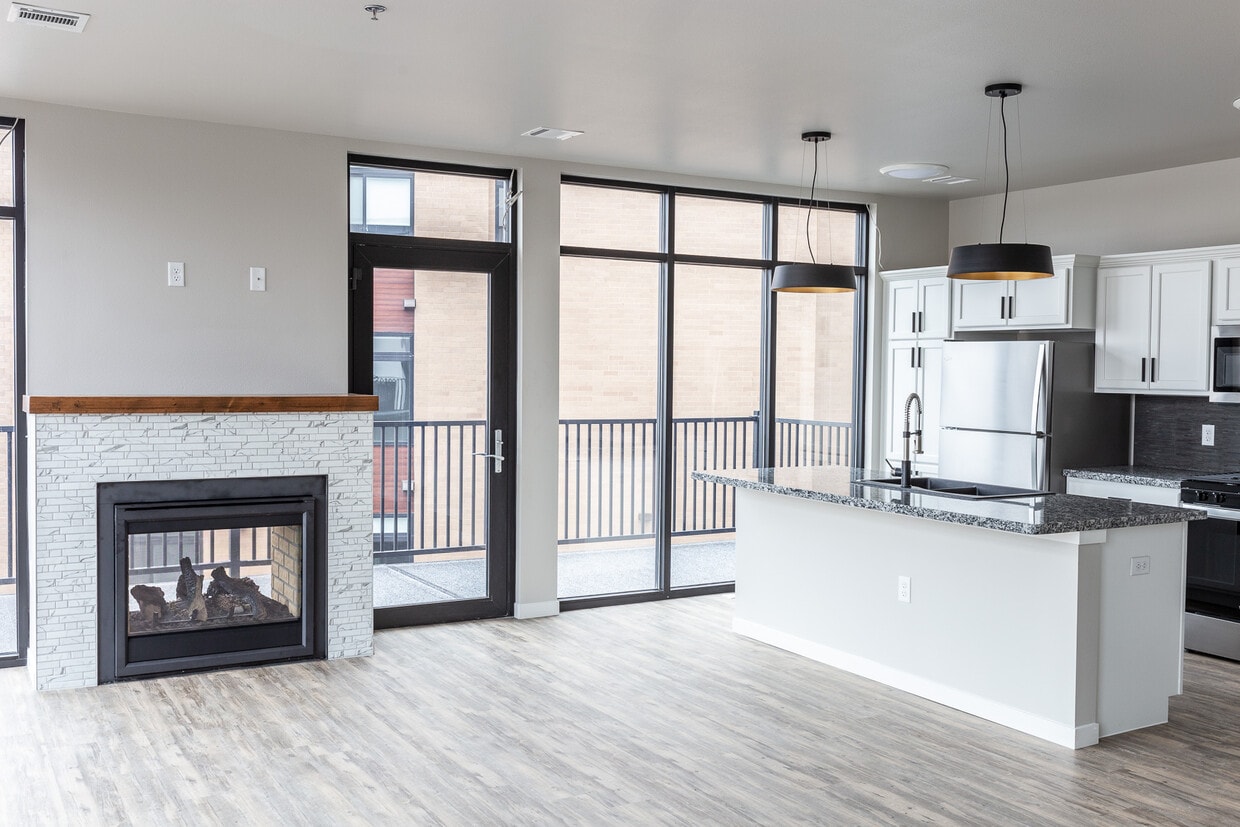The Cascade at The Steel District
701 N Phillips Ave,
Sioux Falls,
SD
57104
-
Monthly Rent
$1,042 - $5,443
-
Bedrooms
Studio - 2 bd
-
Bathrooms
1 - 2.5 ba
-
Square Feet
460 - 1,605 sq ft
The Cascade is a luxury living destination in downtown Sioux Falls. The Cascade boasts 197 lofts, including two-level, townhome-style lofts, accessible commercial space for dining and shopping, and amenities like a courtyard and fitness center. Our community is a short walk from Falls Park and The Steel District, near biking and jogging trails, and across from the Levitt outdoor music venue. Underground parking will make your commute a breeze, and downtown landmarks like the Washington Pavilion and Phillips Avenue sculpture walk are a few minutes away.
Highlights
- High Ceilings
- Pool
- Spa
- Controlled Access
- Walking/Biking Trails
- Fireplace
- Sundeck
- Gated
- Picnic Area
Pricing & Floor Plans
-
Unit 720-111price $1,042square feet 491availibility Now
-
Unit 720-109price $1,043square feet 496availibility Now
-
Unit 720-313price $1,077square feet 496availibility Now
-
Unit 701-502price $1,330square feet 520availibility Now
-
Unit 701-307price $1,212square feet 551availibility Feb 7
-
Unit 701-225price $1,191square feet 525availibility Apr 7
-
Unit 720-201price $1,241square feet 631availibility Now
-
Unit 720-301price $1,266square feet 631availibility Now
-
Unit 720-219price $1,305square feet 771availibility Feb 7
-
Unit 701-106price $1,414square feet 704availibility Feb 7
-
Unit 701-218price $1,414square feet 704availibility Feb 7
-
Unit 701-314price $1,464square feet 704availibility Mar 7
-
Unit 701-306price $1,370square feet 704availibility Apr 7
-
Unit 701-203price $1,950square feet 1,146availibility Now
-
Unit 701-317price $2,091square feet 1,146availibility Mar 7
-
Unit 701-101price Call for Rentsquare feet 1,190availibility Now
-
Unit 720-302price $3,476square feet 1,473availibility Feb 6
-
Unit 720-111price $1,042square feet 491availibility Now
-
Unit 720-109price $1,043square feet 496availibility Now
-
Unit 720-313price $1,077square feet 496availibility Now
-
Unit 701-502price $1,330square feet 520availibility Now
-
Unit 701-307price $1,212square feet 551availibility Feb 7
-
Unit 701-225price $1,191square feet 525availibility Apr 7
-
Unit 720-201price $1,241square feet 631availibility Now
-
Unit 720-301price $1,266square feet 631availibility Now
-
Unit 720-219price $1,305square feet 771availibility Feb 7
-
Unit 701-106price $1,414square feet 704availibility Feb 7
-
Unit 701-218price $1,414square feet 704availibility Feb 7
-
Unit 701-314price $1,464square feet 704availibility Mar 7
-
Unit 701-306price $1,370square feet 704availibility Apr 7
-
Unit 701-203price $1,950square feet 1,146availibility Now
-
Unit 701-317price $2,091square feet 1,146availibility Mar 7
-
Unit 701-101price Call for Rentsquare feet 1,190availibility Now
-
Unit 720-302price $3,476square feet 1,473availibility Feb 6
Fees and Policies
The fees listed below are community-provided and may exclude utilities or add-ons. All payments are made directly to the property and are non-refundable unless otherwise specified.
-
One-Time Basics
-
Due at Application
-
Application Fee Per ApplicantCharged per applicant.$60
-
-
Due at Move-In
-
Administrative FeeCharged per unit.$150
-
-
Due at Application
-
Dogs
-
Dog DepositCharged per pet.$200
-
Dog FeeCharged per pet.$300
-
Dog RentCharged per pet.$35 / mo
Restrictions:NoneRead More Read LessComments -
-
Cats
-
Cat DepositCharged per pet.$200
-
Cat FeeCharged per pet.$300
-
Cat RentCharged per pet.$35 / mo
Restrictions:Comments -
-
Other
Property Fee Disclaimer: Based on community-supplied data and independent market research. Subject to change without notice. May exclude fees for mandatory or optional services and usage-based utilities.
Details
Lease Options
-
3 - 14 Month Leases
-
Short term lease
Property Information
-
Built in 2018
-
197 units/5 stories
-
Furnished Units Available
Matterport 3D Tours
About The Cascade at The Steel District
The Cascade is a luxury living destination in downtown Sioux Falls. The Cascade boasts 197 lofts, including two-level, townhome-style lofts, accessible commercial space for dining and shopping, and amenities like a courtyard and fitness center. Our community is a short walk from Falls Park and The Steel District, near biking and jogging trails, and across from the Levitt outdoor music venue. Underground parking will make your commute a breeze, and downtown landmarks like the Washington Pavilion and Phillips Avenue sculpture walk are a few minutes away.
The Cascade at The Steel District is an apartment community located in Minnehaha County and the 57104 ZIP Code. This area is served by the Sioux Falls School District 49-5 attendance zone.
Unique Features
- Ceiling Fan
- Night Patrol
- Carpeting
- Dog Walking & Grooming
- View
- Efficient Appliances
- Patio/Balcony
- W/D Hookup
- Electronic Thermostat
- On-Site Brewery, Dining and Retail Businesses
- Smart-Loft Technology
- Bike Racks
- Coffee Bar
- Community Rooms
- Extra Storage
- Heated Underground Parking
- Large Closets
- Security Alarm
- Air Conditioner
- Car & Dog Wash
- Pool Table
- Smarthome Technology
- Wheelchair Access
Community Amenities
Pool
Fitness Center
Laundry Facilities
Elevator
Concierge
Clubhouse
Controlled Access
Recycling
Property Services
- Package Service
- Laundry Facilities
- Controlled Access
- Maintenance on site
- Property Manager on Site
- Concierge
- Recycling
- House Sitter Services
- Maid Service
- Guest Apartment
- Public Transportation
Shared Community
- Elevator
- Clubhouse
- Breakfast/Coffee Concierge
Fitness & Recreation
- Fitness Center
- Spa
- Pool
- Walking/Biking Trails
Outdoor Features
- Gated
- Sundeck
- Courtyard
- Picnic Area
Apartment Features
Washer/Dryer
Air Conditioning
Dishwasher
Washer/Dryer Hookup
High Speed Internet Access
Hardwood Floors
Microwave
Refrigerator
Indoor Features
- High Speed Internet Access
- Washer/Dryer
- Washer/Dryer Hookup
- Air Conditioning
- Ceiling Fans
- Cable Ready
- Storage Space
- Fireplace
- Handrails
Kitchen Features & Appliances
- Dishwasher
- Disposal
- Microwave
- Refrigerator
- Gas Range
Model Details
- Hardwood Floors
- Carpet
- High Ceilings
- Furnished
- Window Coverings
- Balcony
- Patio
Downtown Sioux Falls wraps around the Big Sioux River, with the Sioux Falls Bike Trail following the path of the river. There's much to love about this dynamic neighborhood: its history, such as in the ornate Orpheum Theater Center and the Old Courthouse Museum; its fantastic nightlife, such as the Prairie Berry East Bank wine bar and Monks House of Ale Repute and Gandy Dancer Brew Works; and the spectacular parks that line the river, such as Beadle Park, Fawick Park, and Falls Park.
Along with its wide selection of shops, restaurants, and bars, Downtown Sioux Falls has some unique features you'll want to explore. These include the Sculpture Walk, the Downtown Riverfront Amphitheater, the Museum of Visual Materials, and the Washington Pavilion of Arts & Science. Residents and visitors enjoy hopping aboard the Downtown Sioux Falls Trolley, a terrific way to explore Downtown and Falls Park.
Learn more about living in Downtown Sioux FallsCompare neighborhood and city base rent averages by bedroom.
| Downtown Sioux Falls | Sioux Falls, SD | |
|---|---|---|
| Studio | $958 | $858 |
| 1 Bedroom | $1,246 | $962 |
| 2 Bedrooms | $1,801 | $1,173 |
| 3 Bedrooms | $3,318 | $1,507 |
- Package Service
- Laundry Facilities
- Controlled Access
- Maintenance on site
- Property Manager on Site
- Concierge
- Recycling
- House Sitter Services
- Maid Service
- Guest Apartment
- Public Transportation
- Elevator
- Clubhouse
- Breakfast/Coffee Concierge
- Gated
- Sundeck
- Courtyard
- Picnic Area
- Fitness Center
- Spa
- Pool
- Walking/Biking Trails
- Ceiling Fan
- Night Patrol
- Carpeting
- Dog Walking & Grooming
- View
- Efficient Appliances
- Patio/Balcony
- W/D Hookup
- Electronic Thermostat
- On-Site Brewery, Dining and Retail Businesses
- Smart-Loft Technology
- Bike Racks
- Coffee Bar
- Community Rooms
- Extra Storage
- Heated Underground Parking
- Large Closets
- Security Alarm
- Air Conditioner
- Car & Dog Wash
- Pool Table
- Smarthome Technology
- Wheelchair Access
- High Speed Internet Access
- Washer/Dryer
- Washer/Dryer Hookup
- Air Conditioning
- Ceiling Fans
- Cable Ready
- Storage Space
- Fireplace
- Handrails
- Dishwasher
- Disposal
- Microwave
- Refrigerator
- Gas Range
- Hardwood Floors
- Carpet
- High Ceilings
- Furnished
- Window Coverings
- Balcony
- Patio
| Monday | 9:30am - 5:30pm |
|---|---|
| Tuesday | 9:30am - 5:30pm |
| Wednesday | 9:30am - 5:30pm |
| Thursday | 9:30am - 5:30pm |
| Friday | 9am - 5pm |
| Saturday | Closed |
| Sunday | Closed |
| Colleges & Universities | Distance | ||
|---|---|---|---|
| Colleges & Universities | Distance | ||
| Drive: | 7 min | 2.5 mi | |
| Drive: | 8 min | 3.9 mi |
 The GreatSchools Rating helps parents compare schools within a state based on a variety of school quality indicators and provides a helpful picture of how effectively each school serves all of its students. Ratings are on a scale of 1 (below average) to 10 (above average) and can include test scores, college readiness, academic progress, advanced courses, equity, discipline and attendance data. We also advise parents to visit schools, consider other information on school performance and programs, and consider family needs as part of the school selection process.
The GreatSchools Rating helps parents compare schools within a state based on a variety of school quality indicators and provides a helpful picture of how effectively each school serves all of its students. Ratings are on a scale of 1 (below average) to 10 (above average) and can include test scores, college readiness, academic progress, advanced courses, equity, discipline and attendance data. We also advise parents to visit schools, consider other information on school performance and programs, and consider family needs as part of the school selection process.
View GreatSchools Rating Methodology
Data provided by GreatSchools.org © 2026. All rights reserved.
The Cascade at The Steel District Photos
-
The Cascade at The Steel District
-
1BR, 1BA, Model - 704 SF
-
-
-
-
-
-
-
Models
-
Studio
-
Studio
-
Studio
-
Studio
-
Studio
-
Studio
Nearby Apartments
Within 50 Miles of The Cascade at The Steel District
-
The One2
205 E 12th St
Sioux Falls, SD 57104
$1,250 - $3,207
1-3 Br 0.8 mi
-
The Current
5550 E Active Gen Pl
Sioux Falls, SD 57110
$1,110 - $1,995
1-3 Br 3.6 mi
-
Yukon at Benson
3780 N Yukon Ave
Sioux Falls, SD 57107
$995 - $2,631
1-3 Br 3.8 mi
-
Willows Edge
418 S Hein Ave
Sioux Falls, SD 57110
$875 - $2,054
1-3 Br 4.2 mi
-
The Rowe on 57th Street
5025 S Bahnson Ave
Sioux Falls, SD 57108
$835 - $1,713
1-3 Br 4.5 mi
-
The Overture on Cliff
1560 E 69th St
Sioux Falls, SD 57108
$965 - $1,760
1-3 Br 4.7 mi
This property has units with in‑unit washers and dryers, making laundry day simple for residents.
Utilities are not included in rent. Residents should plan to set up and pay for all services separately.
Parking is available at this property. Contact this property for details.
This property has studios to two-bedrooms with rent ranges from $1,042/mo. to $5,443/mo.
Yes, this property welcomes pets. Breed restrictions, weight limits, and additional fees may apply. View this property's pet policy.
A good rule of thumb is to spend no more than 30% of your gross income on rent. Based on the lowest available rent of $1,042 for a studio, you would need to earn about $41,680 per year to qualify. Want to double-check your budget? Calculate how much rent you can afford with our Rent Affordability Calculator.
This property is not currently offering any rent specials. Check back soon, as promotions change frequently.
Yes! this property offers 2 Matterport 3D Tours. Explore different floor plans and see unit level details, all without leaving home.
What Are Walk Score®, Transit Score®, and Bike Score® Ratings?
Walk Score® measures the walkability of any address. Transit Score® measures access to public transit. Bike Score® measures the bikeability of any address.
What is a Sound Score Rating?
A Sound Score Rating aggregates noise caused by vehicle traffic, airplane traffic and local sources










