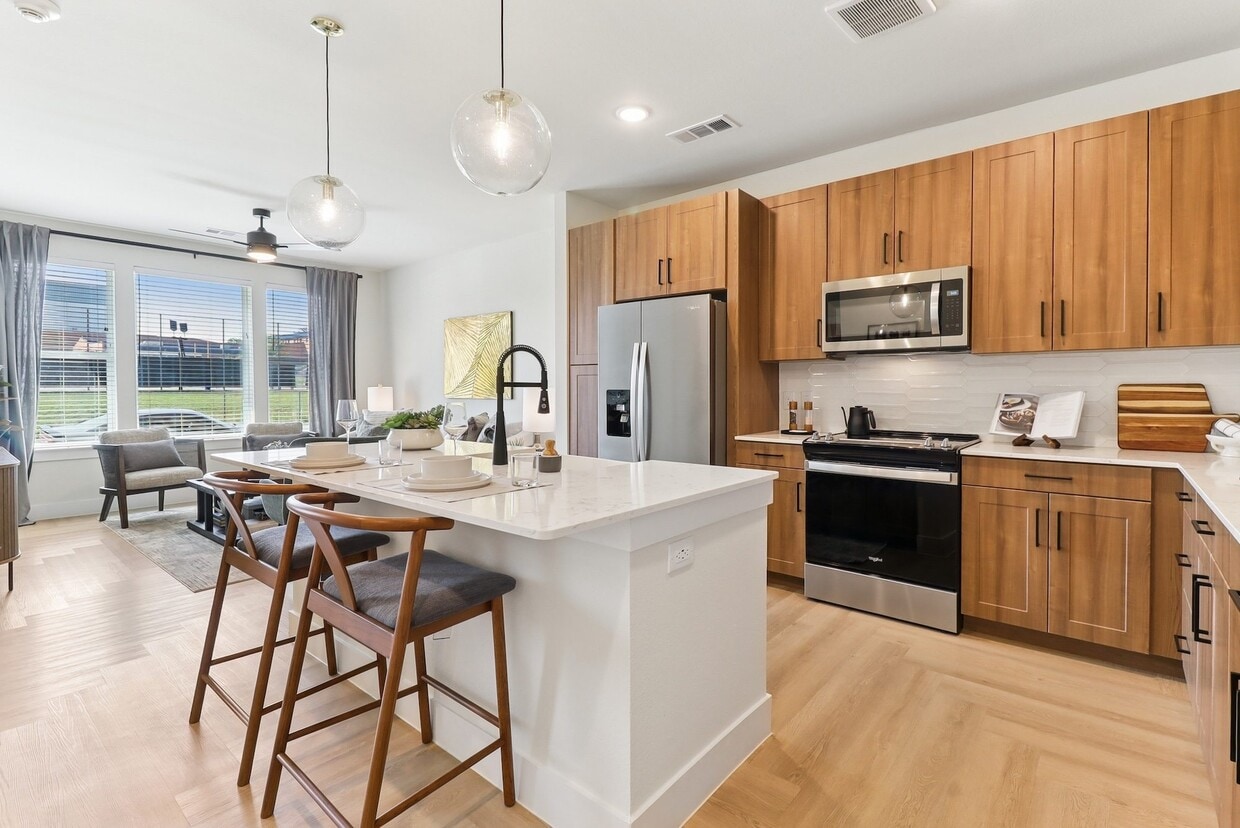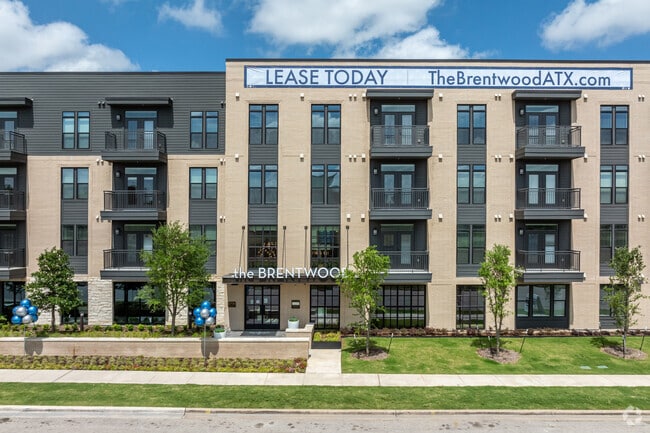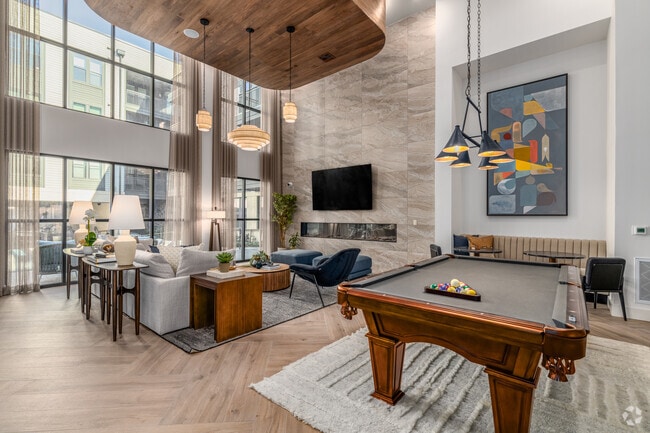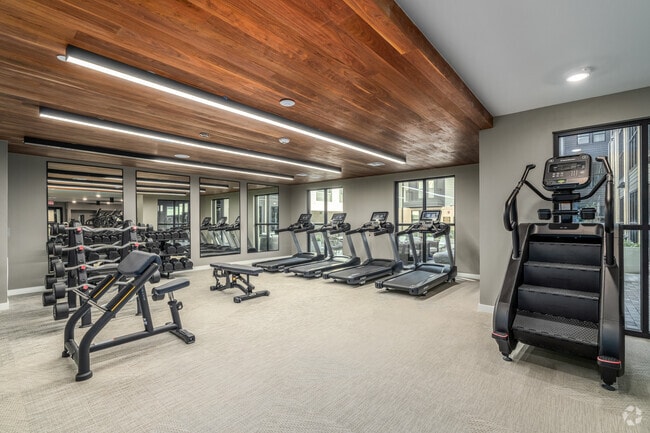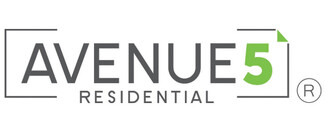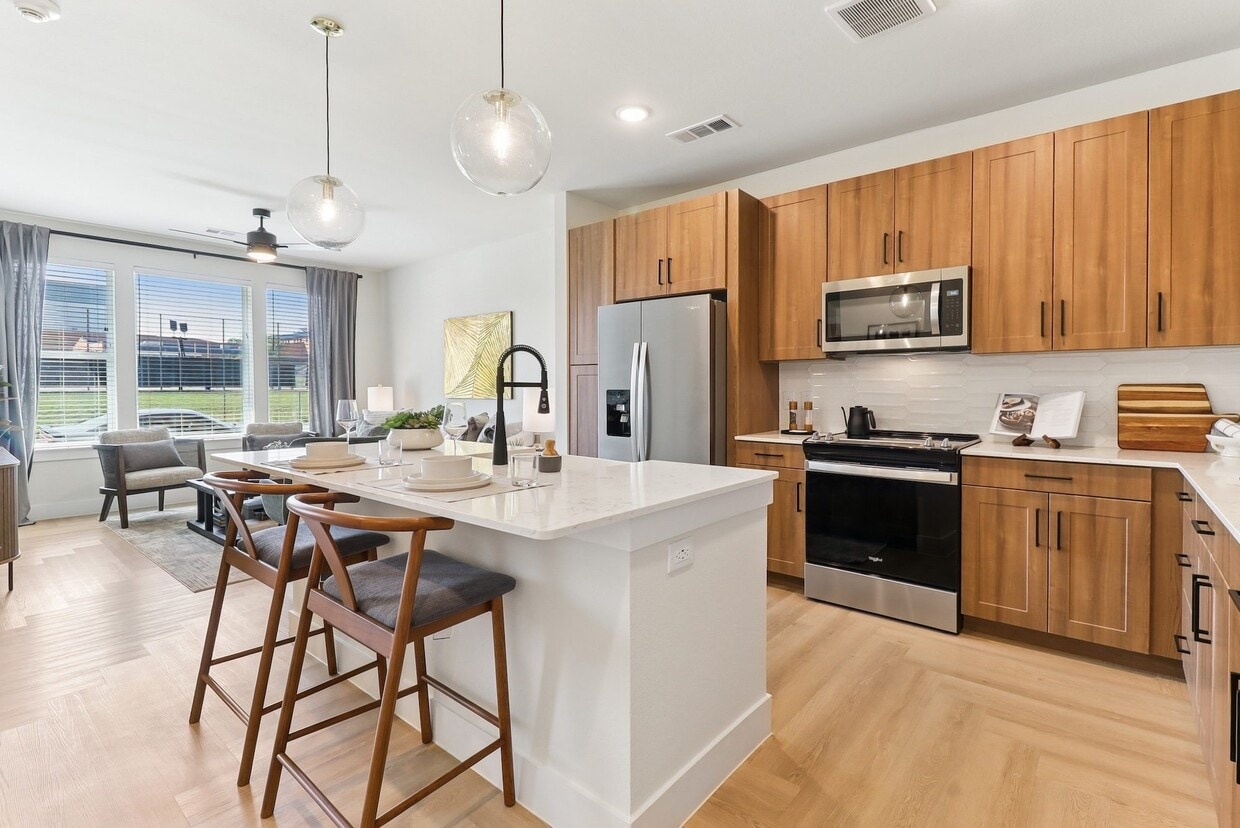-
Monthly Rent
$1,159 - $2,749
-
Bedrooms
Studio - 2 bd
-
Bathrooms
1 - 2 ba
-
Square Feet
468 - 1,155 sq ft
Highlights
- New Construction
- English and Spanish Speaking Staff
- Pickleball Court
- Floor to Ceiling Windows
- Pet Washing Station
- Yard
- Pool
- Walk-In Closets
- Planned Social Activities
Pricing & Floor Plans
-
Unit 1223price $1,159square feet 468availibility Now
-
Unit 1244price $1,159square feet 468availibility Now
-
Unit 1250price $1,159square feet 468availibility Now
-
Unit 1101price $1,220square feet 468availibility Now
-
Unit 1118price $1,229square feet 468availibility Now
-
Unit 1123price $1,229square feet 468availibility Now
-
Unit 2307price $1,459square feet 496availibility Now
-
Unit 2308price $1,459square feet 496availibility Now
-
Unit 1421price $1,824square feet 644availibility Now
-
Unit 2110price $2,749square feet 939availibility Now
-
Unit 2105price $2,649square feet 940availibility Mar 7
-
Unit 1117price $2,164square feet 912availibility Now
-
Unit 2309price $2,539square feet 1,000availibility Now
-
Unit 1248price $2,594square feet 1,137availibility Now
-
Unit 1225price $2,594square feet 1,137availibility Now
-
Unit 1422price $2,654square feet 1,137availibility Now
-
Unit 1312price $2,604square feet 1,154availibility Now
-
Unit 1223price $1,159square feet 468availibility Now
-
Unit 1244price $1,159square feet 468availibility Now
-
Unit 1250price $1,159square feet 468availibility Now
-
Unit 1101price $1,220square feet 468availibility Now
-
Unit 1118price $1,229square feet 468availibility Now
-
Unit 1123price $1,229square feet 468availibility Now
-
Unit 2307price $1,459square feet 496availibility Now
-
Unit 2308price $1,459square feet 496availibility Now
-
Unit 1421price $1,824square feet 644availibility Now
-
Unit 2110price $2,749square feet 939availibility Now
-
Unit 2105price $2,649square feet 940availibility Mar 7
-
Unit 1117price $2,164square feet 912availibility Now
-
Unit 2309price $2,539square feet 1,000availibility Now
-
Unit 1248price $2,594square feet 1,137availibility Now
-
Unit 1225price $2,594square feet 1,137availibility Now
-
Unit 1422price $2,654square feet 1,137availibility Now
-
Unit 1312price $2,604square feet 1,154availibility Now
Fees and Policies
The fees below are based on community-supplied data and may exclude additional fees and utilities.
-
Utilities & Essentials
-
Boiler FeeBoiler Fee for select buildings Charged per unit.$13.75 / mo
-
Compost FeeCharged per unit.$2 / mo
-
Amenity FeeCharged per unit.$35 / mo
-
Valet TrashCharged per unit.$35 / mo
-
Pest ControlCharged per unit.$8 / mo
-
Trash ReimbursementCharged per unit.$8 / mo
-
Common Area ElectricCommon Area Electric Charged per unit.Varies / mo
-
Common Area GasCommon Area Gas Charged per unit.Varies / mo
-
ElectricElectric Charged per unit.Varies / mo
-
GasGas Charged per unit.Varies / mo
-
SewerSewer Charged per unit.Varies / mo
-
WaterWater Charged per unit.Varies / mo
-
-
One-Time Basics
-
Due at Application
-
Non-Refundable Administrative FeeCharged per unit.$200
-
Credit Check FeeCharged per unit.$75
-
-
Due at Move-In
-
Security DepositMay vary based on credit approval and conditional approvals Charged per unit.Varies one-time
-
-
Due at Application
-
Other
-
Pet FeeCharged per unit.$400
-
Pet RentCharged per unit.$25 / mo
-
Parking FeeCharged per unit.$25 / mo
-
Animal Violation Charge (Daily)Unauthorized animal in unit daily charge Charged per unit.$10 / occurrence
-
MTM Flat FeeMonth to Month Flat Fee Charged per unit.$300 / occurrence
-
Late FeeLate Fee Charged per unit.10% of base rent / occurrence
-
Reletting FeeReletting Fee Charged per unit.85% of base rent / occurrence
-
Animal Violation ChargeUnauthorized animal in unit intial charge Charged per unit.$100 / occurrence
-
NSF Tenant FeeNSF Tenant Fee Charged per unit.$75 / occurrence
-
Early Termination FeeEarly Termination Fee Charged per unit.200% of base rent / occurrence
Property Fee Disclaimer: Based on community-supplied data and independent market research. Subject to change without notice. May exclude fees for mandatory or optional services and usage-based utilities.
Details
Lease Options
-
15 - 18 Month Leases
Property Information
-
Built in 2025
-
274 units/4 stories
Matterport 3D Tours
Select a unit to view pricing & availability
About The Brentwood
The Brentwood introduces a touch of coastal elegance to complement Austins eclectic vibe. This brand-new community offers a truly original way to experience upscale living with floor plans featuring unique designs, including studios, one-bedroom, two-bedroom, and townhome options. Stay connected to the city while enjoying a more boutique, laid-back sense of sophistication. Our residences feature high-end designer finishes throughout, including quartz countertops in kitchens and bathrooms, stainless steel appliances, and expansive walk-in closets. Our homes also include a private a patio or balcony, perfect for an afternoon coffee with a friend.
The Brentwood is an apartment community located in Travis County and the 78756 ZIP Code. This area is served by the Austin Independent attendance zone.
Unique Features
- Chef-inspired kitchen islands*
- Coworker Space
- Parcel locker room with cold storage
- Pickleball court
- Resident Lounge
- Sky Lounge with patio
- Built-in Shelves*
- Wood-style plank flooring
- 12-foot ceilings in live/work apartments*
- 2 Luxury swimming pools
- Bike Repair Station
- Deep basin kitchen sinks
- Designer Fixtures
- Pet park & pet spa
- Wellness center with fitness-on-demand
- Climate-controlled interior hallways
- Custom built-in shelving*
- Farmhouse Sinks
- Floor-to-ceiling windows*
- Ping Pong
- Smart locks
- Billiards
- Oversized tubs
- Private Yard*
- Vinyl flooring throughout
- Controlled Access Entry
- Glass-enclosed showers*
- Outdoor grilling spaces with a Green Egg
- 8' entry doors
- Designer finishes
- EV charging stations
- Great room gathering & entertaining lounge
- Live/Work storefront entries*
- Smart Entry
- Stainless steel appliance package
- Two interior color schemes available
- 2' Faux Wood Blinds
- 4 Courtyards
- Bike storage
- BILT Rewards
- Outdoor gaming lawn
- Pizza Oven
- Smart Outlets
- Subway tile backsplashes
Community Amenities
Pool
Fitness Center
Elevator
Clubhouse
Controlled Access
Recycling
Business Center
Grill
Property Services
- Package Service
- Community-Wide WiFi
- Controlled Access
- Maintenance on site
- Property Manager on Site
- Trash Pickup - Door to Door
- Recycling
- Online Services
- Planned Social Activities
- Pet Play Area
- Pet Washing Station
- EV Charging
- Key Fob Entry
Shared Community
- Elevator
- Business Center
- Clubhouse
- Lounge
- Conference Rooms
Fitness & Recreation
- Fitness Center
- Spa
- Pool
- Bicycle Storage
- Walking/Biking Trails
- Pickleball Court
Outdoor Features
- Courtyard
- Grill
- Dog Park
Apartment Features
Washer/Dryer
Air Conditioning
Dishwasher
Washer/Dryer Hookup
High Speed Internet Access
Walk-In Closets
Island Kitchen
Yard
Indoor Features
- High Speed Internet Access
- Washer/Dryer
- Washer/Dryer Hookup
- Air Conditioning
- Heating
- Ceiling Fans
- Smoke Free
- Double Vanities
- Tub/Shower
- Framed Mirrors
Kitchen Features & Appliances
- Dishwasher
- Disposal
- Ice Maker
- Stainless Steel Appliances
- Pantry
- Island Kitchen
- Kitchen
- Microwave
- Oven
- Refrigerator
- Freezer
- Quartz Countertops
Model Details
- Vinyl Flooring
- Walk-In Closets
- Floor to Ceiling Windows
- Balcony
- Patio
- Yard
- Lawn
- Package Service
- Community-Wide WiFi
- Controlled Access
- Maintenance on site
- Property Manager on Site
- Trash Pickup - Door to Door
- Recycling
- Online Services
- Planned Social Activities
- Pet Play Area
- Pet Washing Station
- EV Charging
- Key Fob Entry
- Elevator
- Business Center
- Clubhouse
- Lounge
- Conference Rooms
- Courtyard
- Grill
- Dog Park
- Fitness Center
- Spa
- Pool
- Bicycle Storage
- Walking/Biking Trails
- Pickleball Court
- Chef-inspired kitchen islands*
- Coworker Space
- Parcel locker room with cold storage
- Pickleball court
- Resident Lounge
- Sky Lounge with patio
- Built-in Shelves*
- Wood-style plank flooring
- 12-foot ceilings in live/work apartments*
- 2 Luxury swimming pools
- Bike Repair Station
- Deep basin kitchen sinks
- Designer Fixtures
- Pet park & pet spa
- Wellness center with fitness-on-demand
- Climate-controlled interior hallways
- Custom built-in shelving*
- Farmhouse Sinks
- Floor-to-ceiling windows*
- Ping Pong
- Smart locks
- Billiards
- Oversized tubs
- Private Yard*
- Vinyl flooring throughout
- Controlled Access Entry
- Glass-enclosed showers*
- Outdoor grilling spaces with a Green Egg
- 8' entry doors
- Designer finishes
- EV charging stations
- Great room gathering & entertaining lounge
- Live/Work storefront entries*
- Smart Entry
- Stainless steel appliance package
- Two interior color schemes available
- 2' Faux Wood Blinds
- 4 Courtyards
- Bike storage
- BILT Rewards
- Outdoor gaming lawn
- Pizza Oven
- Smart Outlets
- Subway tile backsplashes
- High Speed Internet Access
- Washer/Dryer
- Washer/Dryer Hookup
- Air Conditioning
- Heating
- Ceiling Fans
- Smoke Free
- Double Vanities
- Tub/Shower
- Framed Mirrors
- Dishwasher
- Disposal
- Ice Maker
- Stainless Steel Appliances
- Pantry
- Island Kitchen
- Kitchen
- Microwave
- Oven
- Refrigerator
- Freezer
- Quartz Countertops
- Vinyl Flooring
- Walk-In Closets
- Floor to Ceiling Windows
- Balcony
- Patio
- Yard
- Lawn
| Monday | 9am - 6pm |
|---|---|
| Tuesday | 9am - 6pm |
| Wednesday | 9am - 6pm |
| Thursday | 9am - 6pm |
| Friday | 9am - 6pm |
| Saturday | 10am - 5pm |
| Sunday | 12pm - 5pm |
Situated between Allandale and North Loop, Brentwood is roughly five miles north of Downtown Austin. Its proximity to downtown, combined with its cozy, tree-filled suburban vibe, makes Brentwood a terrific option for those looking for a quiet, attractive neighborhood still near the city. With ample sidewalks and bike lanes, Brentwood is great for pedestrians. With the University of Texas at Austin just three miles south, Brentwood provides a more peaceful option for students as well.
With its excellent schools and tidy bungalows, Brentwood is one of Austin’s top neighborhoods. It is known for its close-knit, community and local businesses that have served the neighborhood for decades. Brentwood Park serves as a gathering place for residents, providing tennis and basketball courts, playgrounds, and a swimming pool. The park is also the location of annual events like the Violet Crown Festival.
Learn more about living in BrentwoodCompare neighborhood and city base rent averages by bedroom.
| Brentwood | Austin, TX | |
|---|---|---|
| Studio | $1,128 | $1,225 |
| 1 Bedroom | $1,421 | $1,381 |
| 2 Bedrooms | $1,843 | $1,783 |
| 3 Bedrooms | $4,522 | $2,393 |
| Colleges & Universities | Distance | ||
|---|---|---|---|
| Colleges & Universities | Distance | ||
| Drive: | 11 min | 4.4 mi | |
| Drive: | 9 min | 4.6 mi | |
| Drive: | 11 min | 5.9 mi | |
| Drive: | 14 min | 6.8 mi |
 The GreatSchools Rating helps parents compare schools within a state based on a variety of school quality indicators and provides a helpful picture of how effectively each school serves all of its students. Ratings are on a scale of 1 (below average) to 10 (above average) and can include test scores, college readiness, academic progress, advanced courses, equity, discipline and attendance data. We also advise parents to visit schools, consider other information on school performance and programs, and consider family needs as part of the school selection process.
The GreatSchools Rating helps parents compare schools within a state based on a variety of school quality indicators and provides a helpful picture of how effectively each school serves all of its students. Ratings are on a scale of 1 (below average) to 10 (above average) and can include test scores, college readiness, academic progress, advanced courses, equity, discipline and attendance data. We also advise parents to visit schools, consider other information on school performance and programs, and consider family needs as part of the school selection process.
View GreatSchools Rating Methodology
Data provided by GreatSchools.org © 2026. All rights reserved.
Transportation options available in Austin include Highland Station, located 1.5 miles from The Brentwood. The Brentwood is near Austin-Bergstrom International, located 14.7 miles or 28 minutes away.
| Transit / Subway | Distance | ||
|---|---|---|---|
| Transit / Subway | Distance | ||
| Drive: | 4 min | 1.5 mi | |
| Drive: | 4 min | 1.7 mi | |
| Drive: | 9 min | 4.9 mi | |
| Drive: | 12 min | 5.6 mi | |
| Drive: | 10 min | 5.7 mi |
| Commuter Rail | Distance | ||
|---|---|---|---|
| Commuter Rail | Distance | ||
|
|
Drive: | 13 min | 5.2 mi |
|
|
Drive: | 41 min | 33.4 mi |
|
|
Drive: | 45 min | 36.2 mi |
| Airports | Distance | ||
|---|---|---|---|
| Airports | Distance | ||
|
Austin-Bergstrom International
|
Drive: | 28 min | 14.7 mi |
Time and distance from The Brentwood.
| Shopping Centers | Distance | ||
|---|---|---|---|
| Shopping Centers | Distance | ||
| Walk: | 14 min | 0.7 mi | |
| Walk: | 16 min | 0.9 mi | |
| Walk: | 18 min | 0.9 mi |
| Parks and Recreation | Distance | ||
|---|---|---|---|
| Parks and Recreation | Distance | ||
|
Elisabet Ney Museum
|
Drive: | 5 min | 2.2 mi |
|
Beverly S. Sheffield Northwest District Park
|
Drive: | 6 min | 2.2 mi |
|
Bright Leaf Preserve
|
Drive: | 7 min | 3.2 mi |
|
Thinkery
|
Drive: | 7 min | 3.5 mi |
|
Mayfield Park and Preserve
|
Drive: | 9 min | 4.0 mi |
| Hospitals | Distance | ||
|---|---|---|---|
| Hospitals | Distance | ||
| Drive: | 4 min | 1.8 mi | |
| Drive: | 5 min | 2.1 mi | |
| Drive: | 6 min | 2.5 mi |
| Military Bases | Distance | ||
|---|---|---|---|
| Military Bases | Distance | ||
| Drive: | 87 min | 71.2 mi | |
| Drive: | 89 min | 71.3 mi |
The Brentwood Photos
-
The Brentwood
-
2BR, 2BA - 1137SF
-
-
Clubhouse
-
-
Fitness Facility
-
1BR, 1BA - 741SF - Kitchen
-
-
Models
-
Studio
-
Studio
-
Studio
-
Studio
-
1 Bedroom
-
1 Bedroom
Nearby Apartments
Within 50 Miles of The Brentwood
-
The Anderson
2711 W Anderson Ln
Austin, TX 78757
$1,370 - $3,462
1-2 Br 2.0 mi
-
Jovie Pflugerville
1305 E Wells Branch Pky
Pflugerville, TX 78660
$1,199 - $2,400
1-2 Br 9.0 mi
-
Dalton Austin Residences
2209 W Pflugerville Pky
Pflugerville, TX 78664
$1,060 - $2,079
1-3 Br 10.9 mi
-
Landing at Round Rock
7711 O'Connor Dr
Round Rock, TX 78681
$1,235 - $7,681
1-4 Br 11.8 mi
-
Jovie Lakeway
1931 Lohmans Crossing Rd
Lakeway, TX 78734
$2,207 - $4,099
1-2 Br 14.5 mi
-
401 Teravista
401 Teravista Pky
Round Rock, TX 78665
$920 - $3,544
1-3 Br 16.8 mi
The Brentwood has units with in‑unit washers and dryers, making laundry day simple for residents.
Utilities are not included in rent. Residents should plan to set up and pay for all services separately.
Parking is available at The Brentwood. Contact this property for details.
The Brentwood has studios to two-bedrooms with rent ranges from $1,159/mo. to $2,749/mo.
Yes, The Brentwood welcomes pets. Breed restrictions, weight limits, and additional fees may apply. View this property's pet policy.
A good rule of thumb is to spend no more than 30% of your gross income on rent. Based on the lowest available rent of $1,159 for a studio, you would need to earn about $42,000 per year to qualify. Want to double-check your budget? Try our Rent Affordability Calculator to see how much rent fits your income and lifestyle.
The Brentwood is offering Specials for eligible applicants, with rental rates starting at $1,159.
Yes! The Brentwood offers 4 Matterport 3D Tours. Explore different floor plans and see unit level details, all without leaving home.
What Are Walk Score®, Transit Score®, and Bike Score® Ratings?
Walk Score® measures the walkability of any address. Transit Score® measures access to public transit. Bike Score® measures the bikeability of any address.
What is a Sound Score Rating?
A Sound Score Rating aggregates noise caused by vehicle traffic, airplane traffic and local sources
