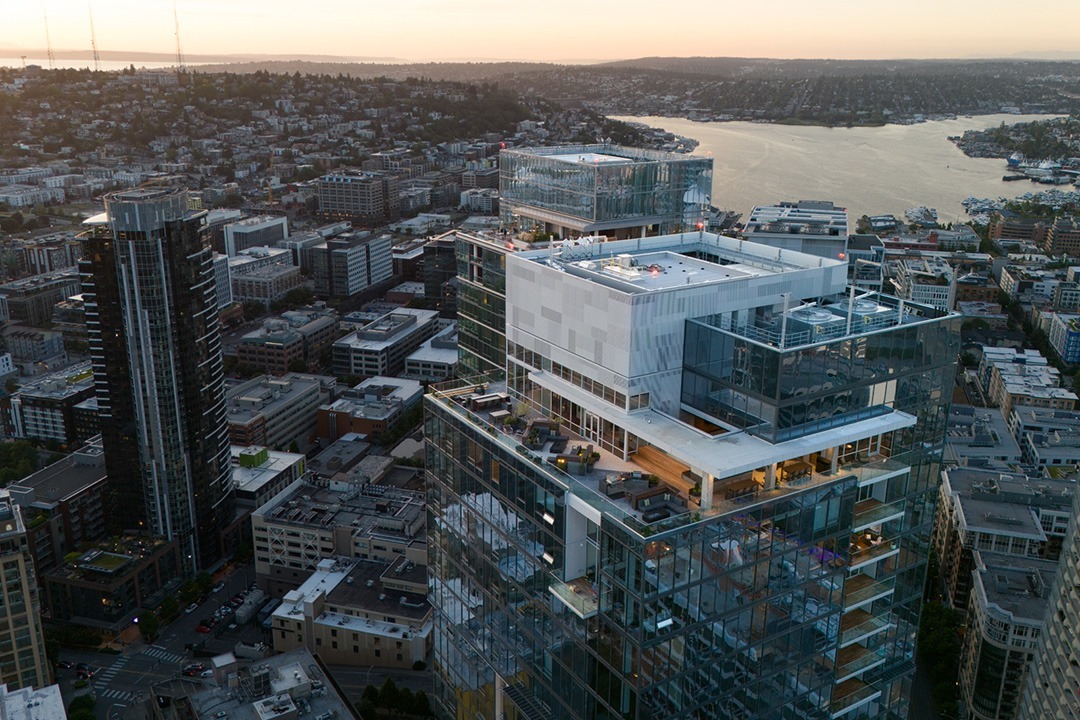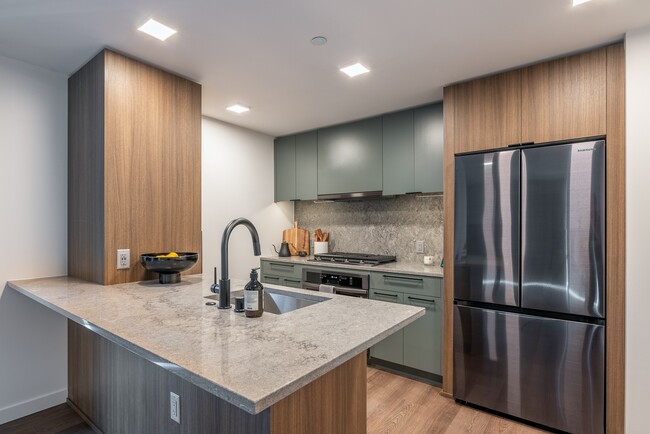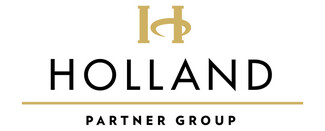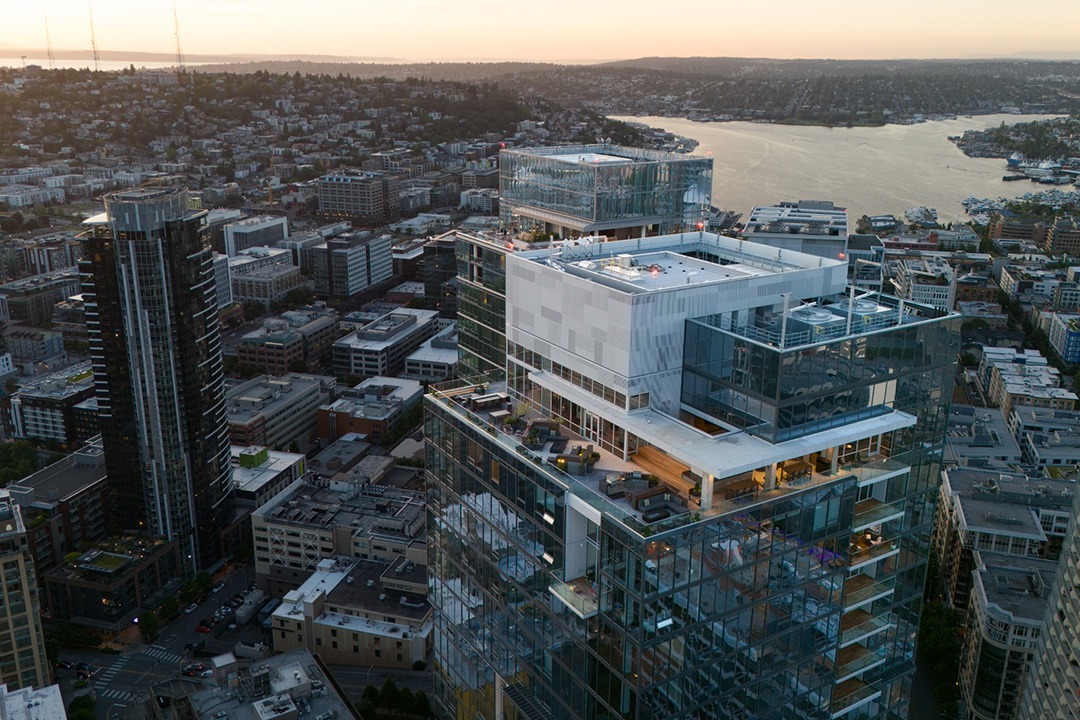-
Monthly Rent
$2,554 - $18,176
-
Bedrooms
Studio - 3 bd
-
Bathrooms
1 - 3 ba
-
Square Feet
457 - 2,471 sq ft
Highlights
- Walker's Paradise
- Premier Transit Location
- Roof Terrace
- Pet Washing Station
- High Ceilings
- Pool
- Pet Play Area
- Island Kitchen
- Dog Park
Pricing & Floor Plans
-
Unit 1808price $2,764square feet 607availibility Now
-
Unit 1604price $2,829square feet 569availibility Feb 26
-
Unit 2204price $2,919square feet 569availibility Mar 15
-
Unit 1603price $2,654square feet 548availibility Mar 13
-
Unit 1903price $2,699square feet 548availibility Mar 13
-
Unit 602price $2,554square feet 548availibility Mar 15
-
Unit 1905price $2,819square feet 581availibility Mar 14
-
Unit 2105price $2,899square feet 581availibility Mar 17
-
Unit 905price $2,669square feet 581availibility Mar 18
-
Unit 603price $2,638square feet 563availibility Mar 15
-
Unit 2206price $2,744square feet 581availibility Mar 15
-
Unit 2311price $3,301square feet 651availibility Now
-
Unit 911price $3,091square feet 651availibility Mar 6
-
Unit 701price $3,231square feet 730availibility Now
-
Unit 1101price $3,291square feet 730availibility Now
-
Unit 3809price $3,316square feet 672availibility Now
-
Unit 3909price $3,331square feet 672availibility Now
-
Unit 3009price $3,396square feet 672availibility Mar 21
-
Unit 3503price $3,491square feet 720availibility Now
-
Unit 2603price $3,356square feet 720availibility Mar 15
-
Unit 3203price $3,446square feet 720availibility Mar 15
-
Unit 3104price $3,391square feet 740availibility Now
-
Unit 3304price $3,421square feet 740availibility Mar 2
-
Unit 3704price $3,481square feet 740availibility Mar 5
-
Unit 3106price $3,431square feet 752availibility Now
-
Unit 3905price $3,611square feet 780availibility Now
-
Unit 2805price $3,696square feet 780availibility Mar 26
-
Unit 4303price $5,278square feet 805availibility Now
-
Unit 3207price $3,731square feet 861availibility Feb 27
-
Unit 1202price $3,276square feet 752availibility Mar 13
-
Unit 601price $2,986square feet 752availibility Mar 15
-
Unit 2002price $3,396square feet 752availibility Mar 29
-
Unit 4204price $5,957square feet 880availibility Apr 4
-
Unit 1712price $4,800square feet 897availibility Now
-
Unit 1212price $4,725square feet 897availibility Mar 4
-
Unit 2402price $4,905square feet 1,018availibility Now
-
Unit 3902price $5,130square feet 1,018availibility Now
-
Unit 3202price $5,025square feet 1,018availibility Mar 21
-
Unit 4501price $12,552square feet 1,844availibility Now
-
Unit 2210price $4,895square feet 1,016availibility Mar 2
-
Unit 1808price $2,764square feet 607availibility Now
-
Unit 1604price $2,829square feet 569availibility Feb 26
-
Unit 2204price $2,919square feet 569availibility Mar 15
-
Unit 1603price $2,654square feet 548availibility Mar 13
-
Unit 1903price $2,699square feet 548availibility Mar 13
-
Unit 602price $2,554square feet 548availibility Mar 15
-
Unit 1905price $2,819square feet 581availibility Mar 14
-
Unit 2105price $2,899square feet 581availibility Mar 17
-
Unit 905price $2,669square feet 581availibility Mar 18
-
Unit 603price $2,638square feet 563availibility Mar 15
-
Unit 2206price $2,744square feet 581availibility Mar 15
-
Unit 2311price $3,301square feet 651availibility Now
-
Unit 911price $3,091square feet 651availibility Mar 6
-
Unit 701price $3,231square feet 730availibility Now
-
Unit 1101price $3,291square feet 730availibility Now
-
Unit 3809price $3,316square feet 672availibility Now
-
Unit 3909price $3,331square feet 672availibility Now
-
Unit 3009price $3,396square feet 672availibility Mar 21
-
Unit 3503price $3,491square feet 720availibility Now
-
Unit 2603price $3,356square feet 720availibility Mar 15
-
Unit 3203price $3,446square feet 720availibility Mar 15
-
Unit 3104price $3,391square feet 740availibility Now
-
Unit 3304price $3,421square feet 740availibility Mar 2
-
Unit 3704price $3,481square feet 740availibility Mar 5
-
Unit 3106price $3,431square feet 752availibility Now
-
Unit 3905price $3,611square feet 780availibility Now
-
Unit 2805price $3,696square feet 780availibility Mar 26
-
Unit 4303price $5,278square feet 805availibility Now
-
Unit 3207price $3,731square feet 861availibility Feb 27
-
Unit 1202price $3,276square feet 752availibility Mar 13
-
Unit 601price $2,986square feet 752availibility Mar 15
-
Unit 2002price $3,396square feet 752availibility Mar 29
-
Unit 4204price $5,957square feet 880availibility Apr 4
-
Unit 1712price $4,800square feet 897availibility Now
-
Unit 1212price $4,725square feet 897availibility Mar 4
-
Unit 2402price $4,905square feet 1,018availibility Now
-
Unit 3902price $5,130square feet 1,018availibility Now
-
Unit 3202price $5,025square feet 1,018availibility Mar 21
-
Unit 4501price $12,552square feet 1,844availibility Now
-
Unit 2210price $4,895square feet 1,016availibility Mar 2
Fees and Policies
The fees listed below are community-provided and may exclude utilities or add-ons. All payments are made directly to the property and are non-refundable unless otherwise specified.
-
One-Time Basics
-
Due at Application
-
Application Fee Per ApplicantCharged per applicant.$40
-
-
Due at Application
-
Garage Lot
Property Fee Disclaimer: Based on community-supplied data and independent market research. Subject to change without notice. May exclude fees for mandatory or optional services and usage-based utilities.
Details
Lease Options
-
12 - 24 Month Leases
Property Information
-
Built in 2024
-
454 units/45 stories
Select a unit to view pricing & availability
About The Ayer
Experience the best Seattle has to offer. Call today to learn more about The Ayer! Inspired by natural rock elements and textures of the Pacific Northwest, The Ayer elevates the standard of living by furthering the connection between landscape and lifestyle. Distinct stone features and tailored interiors create an environment of refined warmth, while a significant figure in Seattles architectural history adds her strength to the narrative of resilience. Contact us to discover more about our studio, urban, one, two, and three-bedroom luxury apartments, and our exceptional penthouses located on the top levels of our 46-story high-rise. Prices and availability subject to change without notice. Rate is finalized at time of paid deposit.
The Ayer is an apartment community located in King County and the 98101 ZIP Code. This area is served by the Seattle Public Schools attendance zone.
Unique Features
- Air Conditioner
- California Closet Organization System
- EV Charging Stations
- Motorized Shades in Living Room
- Private Work Pods & Conference Rooms
- Vinyl Plank Flooring
- Bosch Stainless Steel Appliances
- Large Closets
- Media Room
- Panelized Dishwasher
- Patio/Balcony
- Penthouse Residences
- Laundry Rooms
- Blackout Shades in Bedrooms
- Gas Stovetop
- View
- Walk-in Kitchen Pantry
- Bathrooms Featuring Tile Shower Surrounds
- Matte Black Fixtures in Kitchen & Bathrooms
- Nest Thermostat
- Quartz Countertops & Backsplash
- Rooftop Lounge with TV Wall & Billiards Table
- Samsung Stainless Steel Appliances
- Soft-Close Cabinets & Drawers
- Terrace with Gas Connection
- Thermador Wine Preserve Column
- Two Distinct Finish Packages
- USB Power Outlets
- Closet Organizers
- Dimmable Kitchen & Bathroom Lighting
- Electronic Thermostat
- Game Lounge with Poker Tables
- Keyless Entry
- Kitchen Islands
- BBQ/Picnic Area
- Package Lockers
- Whirlpool Washer & Dryer
Community Amenities
Pool
Fitness Center
Elevator
Concierge
Clubhouse
Roof Terrace
Grill
Gated
Property Services
- Package Service
- Community-Wide WiFi
- Maintenance on site
- Property Manager on Site
- Concierge
- 24 Hour Access
- Pet Play Area
- Pet Washing Station
- EV Charging
- Key Fob Entry
Shared Community
- Elevator
- Clubhouse
- Lounge
- Storage Space
- Conference Rooms
Fitness & Recreation
- Fitness Center
- Pool
Outdoor Features
- Gated
- Roof Terrace
- Grill
- Picnic Area
- Dog Park
Apartment Features
Washer/Dryer
Air Conditioning
Dishwasher
Island Kitchen
- Washer/Dryer
- Air Conditioning
- Heating
- Tub/Shower
- Dishwasher
- Disposal
- Stainless Steel Appliances
- Pantry
- Island Kitchen
- Kitchen
- Microwave
- Oven
- Refrigerator
- Quartz Countertops
- Gas Range
- High Ceilings
- Recreation Room
- Window Coverings
- Balcony
- Patio
Denny Way meets I-5 forms the "peak" of the Denny Triangle neighborhood, while 5th Avenue extends along the southern end of the triangle. Just beyond the neighborhood sits Belltown and Pike Place Market. As Seattle's fastest-growing neighborhood, Denny Triangle features newer, modern apartment buildings, trendy shops and restaurants, theaters, bars, and more. It includes part of the outdoor shopping mall, Westlake Center, a walkable strip filled with high-end shops and boutiques. As a whole, Denny Triangle is extremely pedestrian-friendly and is considered a walker's paradise.
You won't find single-family homes in Denny Triangle -- this ultra-urban, hip neighborhood consists of apartment complexes and condos, many in high-rise buildings. This neighborhood provides several other neighborhoods within walking distance, including Downtown Seattle, Capitol Hill, Pike Place Market, Belltown, and South Lake Union.
Learn more about living in Denny TriangleCompare neighborhood and city base rent averages by bedroom.
| Denny Triangle | Seattle, WA | |
|---|---|---|
| Studio | $2,036 | $1,486 |
| 1 Bedroom | $2,959 | $2,079 |
| 2 Bedrooms | $4,228 | $2,778 |
| 3 Bedrooms | $7,893 | $3,808 |
- Package Service
- Community-Wide WiFi
- Maintenance on site
- Property Manager on Site
- Concierge
- 24 Hour Access
- Pet Play Area
- Pet Washing Station
- EV Charging
- Key Fob Entry
- Elevator
- Clubhouse
- Lounge
- Storage Space
- Conference Rooms
- Gated
- Roof Terrace
- Grill
- Picnic Area
- Dog Park
- Fitness Center
- Pool
- Air Conditioner
- California Closet Organization System
- EV Charging Stations
- Motorized Shades in Living Room
- Private Work Pods & Conference Rooms
- Vinyl Plank Flooring
- Bosch Stainless Steel Appliances
- Large Closets
- Media Room
- Panelized Dishwasher
- Patio/Balcony
- Penthouse Residences
- Laundry Rooms
- Blackout Shades in Bedrooms
- Gas Stovetop
- View
- Walk-in Kitchen Pantry
- Bathrooms Featuring Tile Shower Surrounds
- Matte Black Fixtures in Kitchen & Bathrooms
- Nest Thermostat
- Quartz Countertops & Backsplash
- Rooftop Lounge with TV Wall & Billiards Table
- Samsung Stainless Steel Appliances
- Soft-Close Cabinets & Drawers
- Terrace with Gas Connection
- Thermador Wine Preserve Column
- Two Distinct Finish Packages
- USB Power Outlets
- Closet Organizers
- Dimmable Kitchen & Bathroom Lighting
- Electronic Thermostat
- Game Lounge with Poker Tables
- Keyless Entry
- Kitchen Islands
- BBQ/Picnic Area
- Package Lockers
- Whirlpool Washer & Dryer
- Washer/Dryer
- Air Conditioning
- Heating
- Tub/Shower
- Dishwasher
- Disposal
- Stainless Steel Appliances
- Pantry
- Island Kitchen
- Kitchen
- Microwave
- Oven
- Refrigerator
- Quartz Countertops
- Gas Range
- High Ceilings
- Recreation Room
- Window Coverings
- Balcony
- Patio
| Monday | 9am - 6pm |
|---|---|
| Tuesday | 9am - 6pm |
| Wednesday | 9am - 6pm |
| Thursday | 9am - 6pm |
| Friday | 9am - 6pm |
| Saturday | 10am - 6pm |
| Sunday | 10am - 6pm |
| Colleges & Universities | Distance | ||
|---|---|---|---|
| Colleges & Universities | Distance | ||
| Walk: | 11 min | 0.6 mi | |
| Walk: | 16 min | 0.9 mi | |
| Drive: | 4 min | 1.4 mi | |
| Drive: | 9 min | 3.4 mi |
 The GreatSchools Rating helps parents compare schools within a state based on a variety of school quality indicators and provides a helpful picture of how effectively each school serves all of its students. Ratings are on a scale of 1 (below average) to 10 (above average) and can include test scores, college readiness, academic progress, advanced courses, equity, discipline and attendance data. We also advise parents to visit schools, consider other information on school performance and programs, and consider family needs as part of the school selection process.
The GreatSchools Rating helps parents compare schools within a state based on a variety of school quality indicators and provides a helpful picture of how effectively each school serves all of its students. Ratings are on a scale of 1 (below average) to 10 (above average) and can include test scores, college readiness, academic progress, advanced courses, equity, discipline and attendance data. We also advise parents to visit schools, consider other information on school performance and programs, and consider family needs as part of the school selection process.
View GreatSchools Rating Methodology
Data provided by GreatSchools.org © 2026. All rights reserved.
Transportation options available in Seattle include Westlake & Denny, located 0.2 mile from The Ayer. The Ayer is near Seattle-Tacoma International, located 15.2 miles or 24 minutes away, and Seattle Paine Field International, located 23.3 miles or 34 minutes away.
| Transit / Subway | Distance | ||
|---|---|---|---|
| Transit / Subway | Distance | ||
|
|
Walk: | 3 min | 0.2 mi |
|
|
Walk: | 4 min | 0.2 mi |
|
|
Walk: | 6 min | 0.3 mi |
|
|
Walk: | 6 min | 0.3 mi |
|
|
Walk: | 7 min | 0.4 mi |
| Commuter Rail | Distance | ||
|---|---|---|---|
| Commuter Rail | Distance | ||
|
|
Drive: | 5 min | 2.0 mi |
|
|
Drive: | 27 min | 17.0 mi |
|
|
Drive: | 39 min | 26.1 mi |
|
|
Drive: | 39 min | 28.3 mi |
|
|
Drive: | 43 min | 33.3 mi |
| Airports | Distance | ||
|---|---|---|---|
| Airports | Distance | ||
|
Seattle-Tacoma International
|
Drive: | 24 min | 15.2 mi |
|
Seattle Paine Field International
|
Drive: | 34 min | 23.3 mi |
Time and distance from The Ayer.
| Shopping Centers | Distance | ||
|---|---|---|---|
| Shopping Centers | Distance | ||
| Walk: | 7 min | 0.4 mi | |
| Walk: | 9 min | 0.5 mi | |
| Walk: | 9 min | 0.5 mi |
| Parks and Recreation | Distance | ||
|---|---|---|---|
| Parks and Recreation | Distance | ||
|
Denny Park
|
Walk: | 7 min | 0.4 mi |
|
Cascade Playground
|
Walk: | 7 min | 0.4 mi |
|
Freeway Park
|
Walk: | 13 min | 0.7 mi |
|
Northwest Seaport Maritime Heritage Center
|
Walk: | 15 min | 0.8 mi |
|
Seattle Aquarium
|
Walk: | 17 min | 0.9 mi |
| Hospitals | Distance | ||
|---|---|---|---|
| Hospitals | Distance | ||
| Walk: | 14 min | 0.7 mi | |
| Drive: | 4 min | 1.2 mi | |
| Drive: | 4 min | 1.3 mi |
| Military Bases | Distance | ||
|---|---|---|---|
| Military Bases | Distance | ||
| Drive: | 19 min | 6.2 mi | |
| Drive: | 90 min | 67.6 mi |
The Ayer Photos
-
The Ayer
-
-
-
-
-
-
-
-
Models
-
Studio
-
Studio
-
Studio
-
Studio
-
Studio
-
Studio
Nearby Apartments
Within 50 Miles of The Ayer
-
The Ivey on Boren
2019 Boren Ave
Seattle, WA 98121
$2,718 - $24,742
1-3 Br 0.0 mi
-
Kiara
111 Terry Ave N
Seattle, WA 98109
$2,444 - $13,428
1-3 Br 0.2 mi
-
Dimension
225 Cedar St
Seattle, WA 98121
$2,099 - $4,251
1-2 Br 0.7 mi
-
Westlake Steps
1207 Westlake Ave N
Seattle, WA 98109
$2,078 - $3,789
1-2 Br 0.9 mi
-
The Ballard Independent
2245 NW 56th St
Seattle, WA 98107
$2,179 - $5,430
1-2 Br 4.3 mi
-
Vicino
1955 129th Ave NE
Bellevue, WA 98005
$2,199 - $9,552
1-3 Br 7.8 mi
The Ayer has units with in‑unit washers and dryers, making laundry day simple for residents.
Utilities are not included in rent. Residents should plan to set up and pay for all services separately.
Parking is available at The Ayer. Contact this property for details.
The Ayer has studios to three-bedrooms with rent ranges from $2,554/mo. to $18,176/mo.
Yes, The Ayer welcomes pets. Breed restrictions, weight limits, and additional fees may apply. View this property's pet policy.
A good rule of thumb is to spend no more than 30% of your gross income on rent. Based on the lowest available rent of $2,554 for a studio, you would need to earn about $102,160 per year to qualify. Want to double-check your budget? Calculate how much rent you can afford with our Rent Affordability Calculator.
The Ayer is offering Specials for eligible applicants, with rental rates starting at $2,554.
While The Ayer does not offer Matterport 3D tours, renters can request a tour directly through our online platform.
What Are Walk Score®, Transit Score®, and Bike Score® Ratings?
Walk Score® measures the walkability of any address. Transit Score® measures access to public transit. Bike Score® measures the bikeability of any address.
What is a Sound Score Rating?
A Sound Score Rating aggregates noise caused by vehicle traffic, airplane traffic and local sources








