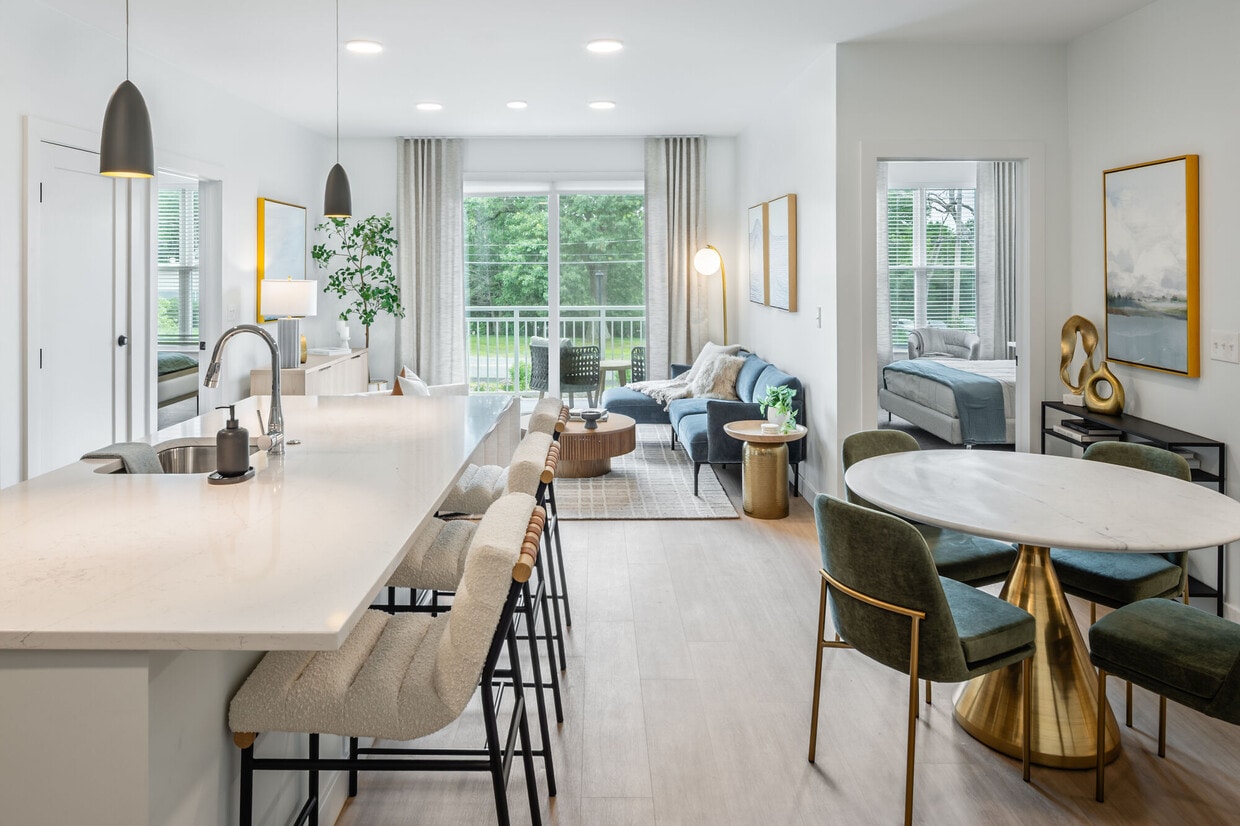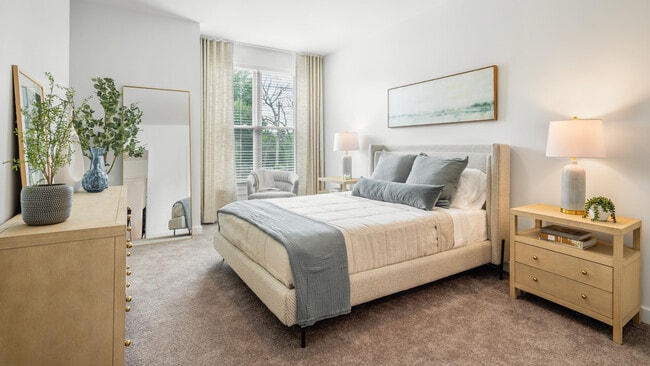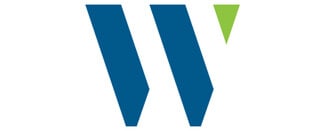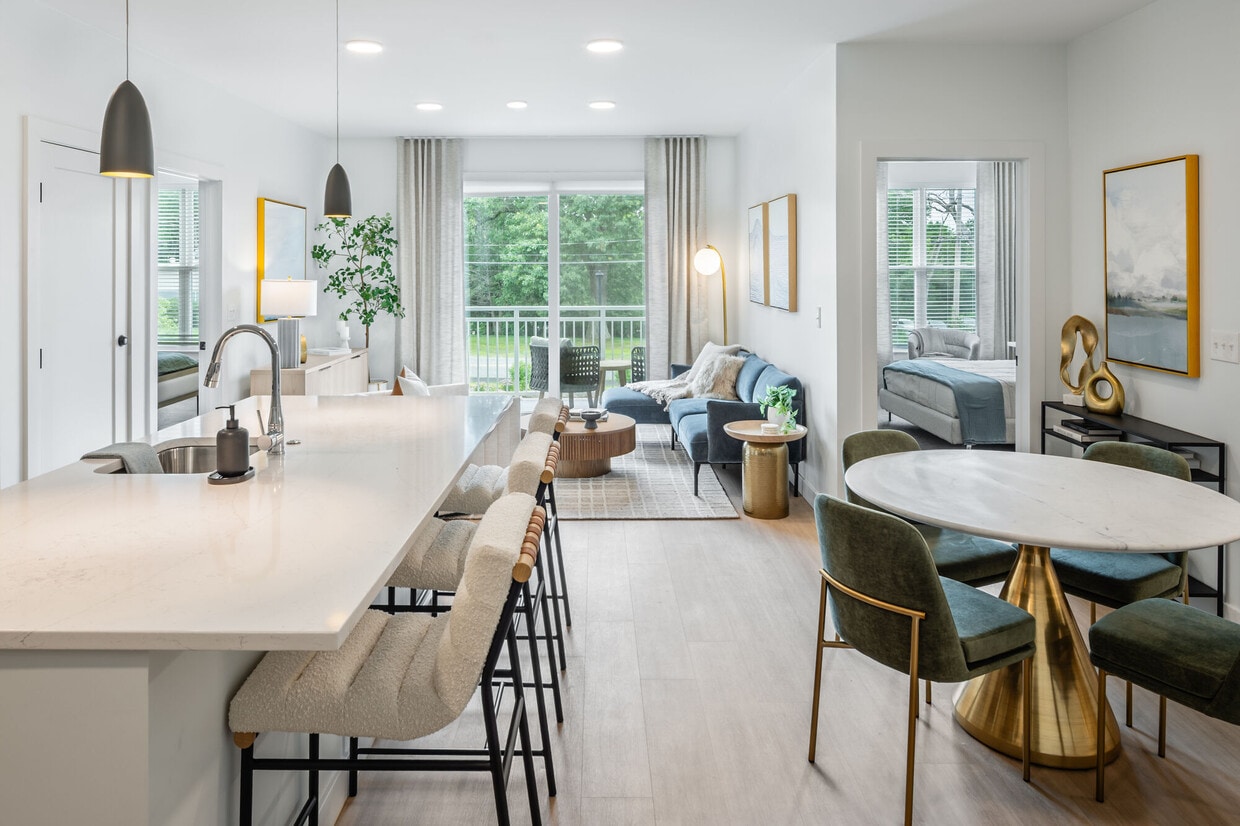-
Total Monthly Price
$2,495 - $3,985
12 Month Lease
-
Bedrooms
1 - 2 bd
-
Bathrooms
1 - 2 ba
-
Square Feet
752 - 1,457 sq ft
¡Apartamentos a estrenar ya disponibles! ¡Ubicados recientemente en Ashland, cerca del tren suburbano! Te invitamos a disfrutar del paisaje de Nueva Inglaterra y a experimentar un nuevo nivel de vida de lujo, justo después de Framingham, en Ashland. Aquí, el diseño se fusiona con el destino. The Asher es un complejo de apartamentos completamente nuevo que ofrece la comodidad de un estilo urbano con detalles inesperados en cada rincón. Cada casa ha sido diseñada con accesorios personalizados cuidadosamente pensados, electrodomésticos de primera línea, armarios amplios y mucho más espacio que en la ciudad. ¡Todas las ventajas sin sacrificar nada! ¡Programa una visita para conocernos en persona y descubre de qué se trata todo el revuelo! ¡Reserva tu nuevo hogar hoy mismo y pregunta por nuestras oportunidades de ahorro en el alquiler!
Highlights
- New Construction
- Sala de estar
- Estación de lavado de mascotas
- Techos altos
- Piscina exterior
- Vestidores
- Oficina
- Control de accesos
- Cocina con isla
Pricing & Floor Plans
-
Unit 221price $2,495square feet 758availibility Now
-
Unit 321price $2,640square feet 758availibility Now
-
Unit 313price $2,640square feet 758availibility Now
-
Unit 216price $2,545square feet 782availibility Now
-
Unit 422price $2,610square feet 782availibility Now
-
Unit 102price $2,560square feet 752availibility Now
-
Unit 322price $2,580square feet 781availibility Now
-
Unit 102price $2,670square feet 787availibility Now
-
Unit 402price $2,710square feet 787availibility Now
-
Unit 400price $2,710square feet 787availibility Now
-
Unit 106price $2,695square feet 803availibility Now
-
Unit 404price $2,735square feet 803availibility Now
-
Unit 406price $2,735square feet 803availibility Now
-
Unit 405price $3,345square feet 1,223availibility Now
-
Unit 109price $3,405square feet 1,206availibility Now
-
Unit 424price $3,410square feet 1,311availibility Now
-
Unit 306price $3,430square feet 1,135availibility Now
-
Unit 406price $3,450square feet 1,135availibility Now
-
Unit 210price $3,470square feet 1,218availibility Now
-
Unit 310price $3,490square feet 1,218availibility Now
-
Unit 226price $3,485square feet 1,251availibility Now
-
Unit 225price $3,530square feet 1,234availibility Now
-
Unit 325price $3,550square feet 1,234availibility Now
-
Unit 211price $3,985square feet 1,457availibility Now
-
Unit 420price $3,240square feet 1,123availibility Mar 18
-
Unit 221price $2,495square feet 758availibility Now
-
Unit 321price $2,640square feet 758availibility Now
-
Unit 313price $2,640square feet 758availibility Now
-
Unit 216price $2,545square feet 782availibility Now
-
Unit 422price $2,610square feet 782availibility Now
-
Unit 102price $2,560square feet 752availibility Now
-
Unit 322price $2,580square feet 781availibility Now
-
Unit 102price $2,670square feet 787availibility Now
-
Unit 402price $2,710square feet 787availibility Now
-
Unit 400price $2,710square feet 787availibility Now
-
Unit 106price $2,695square feet 803availibility Now
-
Unit 404price $2,735square feet 803availibility Now
-
Unit 406price $2,735square feet 803availibility Now
-
Unit 405price $3,345square feet 1,223availibility Now
-
Unit 109price $3,405square feet 1,206availibility Now
-
Unit 424price $3,410square feet 1,311availibility Now
-
Unit 306price $3,430square feet 1,135availibility Now
-
Unit 406price $3,450square feet 1,135availibility Now
-
Unit 210price $3,470square feet 1,218availibility Now
-
Unit 310price $3,490square feet 1,218availibility Now
-
Unit 226price $3,485square feet 1,251availibility Now
-
Unit 225price $3,530square feet 1,234availibility Now
-
Unit 325price $3,550square feet 1,234availibility Now
-
Unit 211price $3,985square feet 1,457availibility Now
-
Unit 420price $3,240square feet 1,123availibility Mar 18
Fees and Policies
The fees listed below are community-provided and may exclude utilities or add-ons. All payments are made directly to the property and are non-refundable unless otherwise specified. Use the Cost Calculator to determine costs based on your needs.
-
Utilities & Essentials
-
Renters InsuranceRenters Insurance. Charged per unit.Varies
-
TrashTrash. Charged per unit.Varies
-
Water and SewerWater and Sewer. Charged per unit.Varies
-
ElectricElectric. Charged per unit.Varies / mo
-
GasGas. Charged per unit.Varies / mo
-
Pet policies are negotiable.
-
Pet RentPet Rent Dog Charged per pet.$65 / mo
-
Covered
-
Parking FeeCharged per vehicle.$100 / mo
-
-
Surface Lot
-
Parking FeeCharged per vehicle.$0 / mo
-
-
Electric Vehicle Parking
-
Parking FeeCharged per vehicle.$0 / mo
CommentsBased on Usage.Read More Read Less -
-
Additional Parking Options
-
Garage Lot
-
-
Covered ParkingCovered Parking Charged per unit.$100 / mo
-
Cable and InternetCable and Internet. Charged per unit.Varies
Property Fee Disclaimer: Based on community-supplied data and independent market research. Subject to change without notice. May exclude fees for mandatory or optional services and usage-based utilities.
Details
Lease Options
-
12 meses
Property Information
-
Built in 2025
-
174 units/4 stories
About The Asher
¡Apartamentos a estrenar ya disponibles! ¡Ubicados recientemente en Ashland, cerca del tren suburbano! Te invitamos a disfrutar del paisaje de Nueva Inglaterra y a experimentar un nuevo nivel de vida de lujo, justo después de Framingham, en Ashland. Aquí, el diseño se fusiona con el destino. The Asher es un complejo de apartamentos completamente nuevo que ofrece la comodidad de un estilo urbano con detalles inesperados en cada rincón. Cada casa ha sido diseñada con accesorios personalizados cuidadosamente pensados, electrodomésticos de primera línea, armarios amplios y mucho más espacio que en la ciudad. ¡Todas las ventajas sin sacrificar nada! ¡Programa una visita para conocernos en persona y descubre de qué se trata todo el revuelo! ¡Reserva tu nuevo hogar hoy mismo y pregunta por nuestras oportunidades de ahorro en el alquiler!
The Asher is an apartment community located in Middlesex County and the 01721 ZIP Code. This area is served by the Ashland attendance zone.
Unique Features
- Un amplio parque para perros
- Espacios privados de trabajo desde casa
- Spa para mascotas
- Mesa de billar
- Gimnasio abierto las 24 horas
- Barra de hospitalidad gratuita
- Cocina al aire libre con parrilla, áreas de descanso y un
- Piscina climatizada de agua salada
- Piscina de agua salada climatizada estilo resort
Community Amenities
Piscina exterior
Gimnasio
Ascensor
Sede del club
- Servicio paquetería
- Wifi
- Control de accesos
- Mantenimiento in situ
- Property manager in situ
- Estación de lavado de mascotas
- Entrada con llavero electrónico
- Ascensor
- Sede del club
- Salón
- Sala multiusos
- Gimnasio
- Piscina exterior
- Sala de juegos
- Patio
- Parrilla
- Parque para perros
Apartment Features
Lavadora/Secadora
Lavavajillas
Vestidores
Cocina con isla
- Lavadora/Secadora
- Libre de humo
- Lavavajillas
- Zona de eliminación de desechos
- Máquina de hielo
- Cocina con isla
- Encimeras de cuarzo
- Techos altos
- Oficina
- Sala de estar
- Vestidores
- Dormitorios grandes
- Balcón
- Patio
Set directly between Worcester and Boston, Ashland is a serene Massachusetts suburb that’s big on community. With a Main St. full of locally owned businesses and cafes, Ashland is plenty entertaining.
There are large, traditional homes and low-lying apartment complexes that cater to every renter, and Ashland State Park makes for a prime picnic spot or just somewhere to unwind. Every third Saturday in September the town celebrates Ashland Day. Stone Park becomes a small carnival full of rides and food vendors, and the day ends with fireworks. There’s also a weekly farmers market to enjoy.
Ashland is great for commuters since it’s right in the middle of Boston and Worcester. But if you don’t have a car, there’s also rail service to Ashland from Boston’s South Station.
Learn more about living in AshlandCompare neighborhood and city base rent averages by bedroom.
| 495-South | Ashland, MA | |
|---|---|---|
| Studio | $1,311 | $1,681 |
| 1 Bedroom | $2,229 | $2,321 |
| 2 Bedrooms | $2,633 | $2,539 |
| 3 Bedrooms | $3,271 | $1,836 |
- Servicio paquetería
- Wifi
- Control de accesos
- Mantenimiento in situ
- Property manager in situ
- Estación de lavado de mascotas
- Entrada con llavero electrónico
- Ascensor
- Sede del club
- Salón
- Sala multiusos
- Patio
- Parrilla
- Parque para perros
- Gimnasio
- Piscina exterior
- Sala de juegos
- Un amplio parque para perros
- Espacios privados de trabajo desde casa
- Spa para mascotas
- Mesa de billar
- Gimnasio abierto las 24 horas
- Barra de hospitalidad gratuita
- Cocina al aire libre con parrilla, áreas de descanso y un
- Piscina climatizada de agua salada
- Piscina de agua salada climatizada estilo resort
- Lavadora/Secadora
- Libre de humo
- Lavavajillas
- Zona de eliminación de desechos
- Máquina de hielo
- Cocina con isla
- Encimeras de cuarzo
- Techos altos
- Oficina
- Sala de estar
- Vestidores
- Dormitorios grandes
- Balcón
- Patio
| Monday | 9am - 6pm |
|---|---|
| Tuesday | 9am - 6pm |
| Wednesday | 9am - 6pm |
| Thursday | 9am - 6pm |
| Friday | 9am - 5pm |
| Saturday | 10am - 5pm |
| Sunday | Closed |
| Colleges & Universities | Distance | ||
|---|---|---|---|
| Colleges & Universities | Distance | ||
| Drive: | 9 min | 4.0 mi | |
| Drive: | 23 min | 9.5 mi | |
| Drive: | 25 min | 11.5 mi | |
| Drive: | 29 min | 14.8 mi |
 The GreatSchools Rating helps parents compare schools within a state based on a variety of school quality indicators and provides a helpful picture of how effectively each school serves all of its students. Ratings are on a scale of 1 (below average) to 10 (above average) and can include test scores, college readiness, academic progress, advanced courses, equity, discipline and attendance data. We also advise parents to visit schools, consider other information on school performance and programs, and consider family needs as part of the school selection process.
The GreatSchools Rating helps parents compare schools within a state based on a variety of school quality indicators and provides a helpful picture of how effectively each school serves all of its students. Ratings are on a scale of 1 (below average) to 10 (above average) and can include test scores, college readiness, academic progress, advanced courses, equity, discipline and attendance data. We also advise parents to visit schools, consider other information on school performance and programs, and consider family needs as part of the school selection process.
View GreatSchools Rating Methodology
Data provided by GreatSchools.org © 2026. All rights reserved.
The Asher Photos
-
The Asher
-
-
-
-
-
-
-
-
Nearby Apartments
Within 50 Miles of The Asher
-
The Buckley Apartments
480 Franklin St
Framingham, MA 01702
$2,699 - $3,999 Total Monthly Price
1-3 Br 2.7 mi
-
Fox Howe
770 Water St
Framingham, MA 01701
$2,213 - $4,350 Total Monthly Price
1-3 Br 5.2 mi
-
The Apartments at Cold Brook Crossing
437 Cold Brook Rd
Sudbury, MA 01776
$2,895 - $5,395 Total Monthly Price
1-3 Br 11.8 mi
-
The Cove
85 Green St
Worcester, MA 01604
$2,280 - $4,325 Total Monthly Price
1-2 Br 17.7 mi
-
Mystic Place
3610 Mystic Valley Pkwy
Medford, MA 02155
$2,396 - $3,485 Total Monthly Price
1-2 Br 21.2 mi
-
Beach House Apartments
540 Revere Beach Blvd
Revere, MA 02151
$2,599 - $4,541 Total Monthly Price
1-2 Br 27.1 mi
The Asher has units with in‑unit washers and dryers, making laundry day simple for residents.
Utilities are not included in rent. Residents should plan to set up and pay for all services separately.
Parking is available at The Asher. Fees may apply depending on the type of parking offered. Contact this property for details.
The Asher has one to two-bedrooms with rent ranges from $2,495/mo. to $3,985/mo.
Yes, The Asher welcomes pets. Breed restrictions, weight limits, and additional fees may apply. View this property's pet policy.
A good rule of thumb is to spend no more than 30% of your gross income on rent. Based on the lowest available rent of $2,495 for a one-bedroom, you would need to earn about $99,800 per year to qualify. Want to double-check your budget? Calculate how much rent you can afford with our Rent Affordability Calculator.
The Asher is not currently offering any rent specials. Check back soon, as promotions change frequently.
While The Asher does not offer Matterport 3D tours, renters can explore units through In-Person tours. Schedule a tour now.
What Are Walk Score®, Transit Score®, and Bike Score® Ratings?
Walk Score® measures the walkability of any address. Transit Score® measures access to public transit. Bike Score® measures the bikeability of any address.
What is a Sound Score Rating?
A Sound Score Rating aggregates noise caused by vehicle traffic, airplane traffic and local sources








