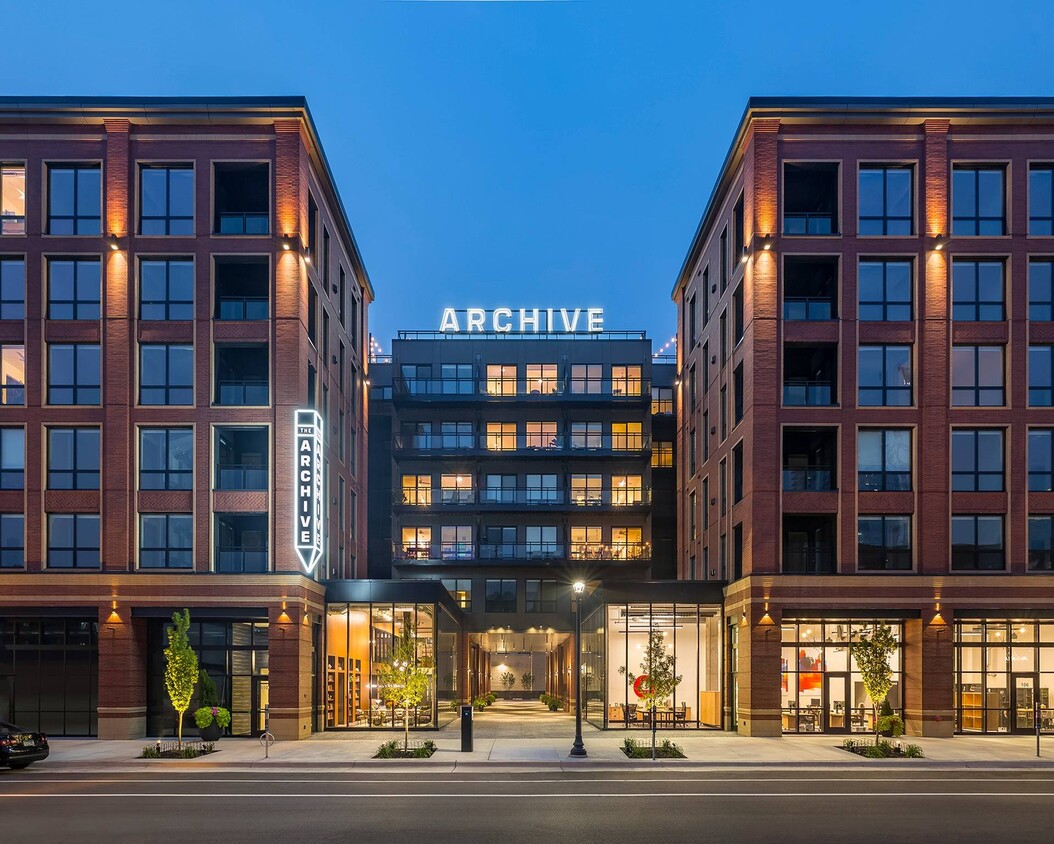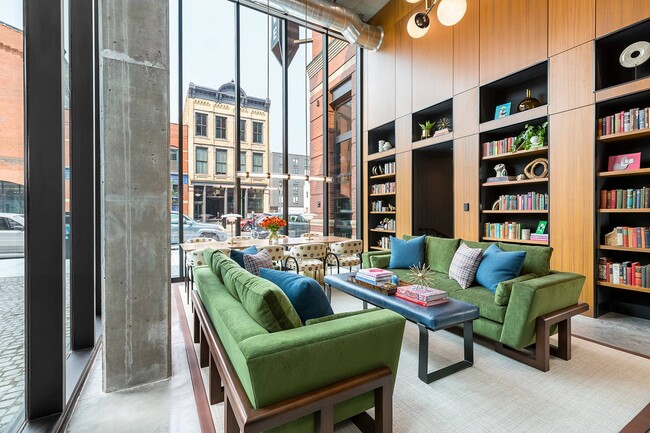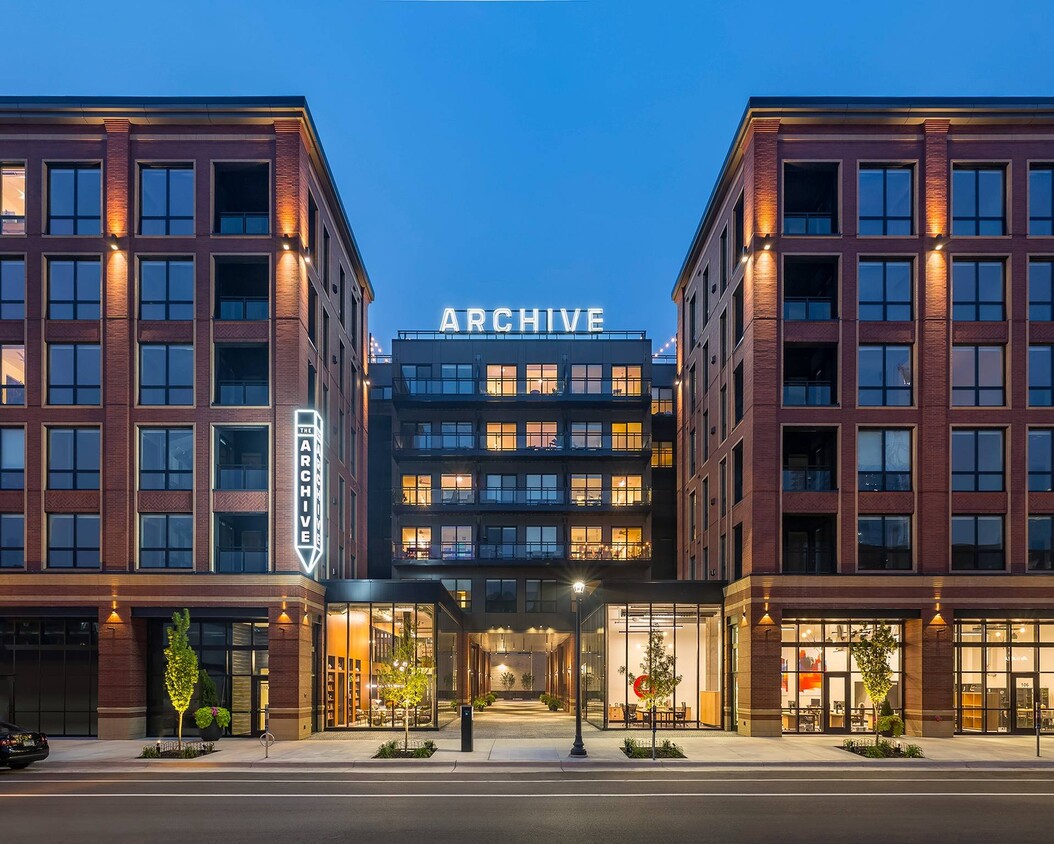-
Total Monthly Price
$1,715 - $3,915
-
Bedrooms
Studio - 2 bd
-
Bathrooms
1 - 2 ba
-
Square Feet
406 - 1,400 sq ft
Highlights
- Walker's Paradise
- Bike-Friendly Area
- Attached Garage
- Sauna
- Terraza en azotea
- Estación de lavado de mascotas
- Vestidores
- Actividades sociales planificadas
- Área de juegos para mascotas
Pricing & Floor Plans
-
Unit 730price $1,857square feet 406availibility Mar 1
-
Unit 307price $2,091square feet 521availibility Apr 1
-
Unit 313price $2,472square feet 752availibility Mar 1
-
Unit 424price $2,866square feet 887availibility Mar 1
-
Unit 503price $3,155square feet 908availibility Mar 1
-
Unit 730price $1,857square feet 406availibility Mar 1
-
Unit 307price $2,091square feet 521availibility Apr 1
-
Unit 313price $2,472square feet 752availibility Mar 1
-
Unit 424price $2,866square feet 887availibility Mar 1
-
Unit 503price $3,155square feet 908availibility Mar 1
Fees and Policies
The fees listed below are community-provided and may exclude utilities or add-ons. All payments are made directly to the property and are non-refundable unless otherwise specified.
-
Utilities & Essentials
-
Service Fee$175 (Studio), $200 (1BR), $225 (1BR+den), $250 (2BR). +$25/mo per additional occupant. Includes 1GB USI wifi, composting, trash, recycling, amenity fee, 24/7 maintenance, administrative cost & management, utility/service setup & management. Charged per unit.$175 / mo
-
-
One-Time Basics
-
Due at Application
-
Application Fee Per ApplicantCharged per applicant.$50
-
-
Due at Move-In
-
Security Deposit - RefundableSubject to change. Charged per unit.$500
-
-
Due at Application
-
Dogs
-
One-Time Pet FeeMax of 2. Charged per unit.$300
-
Monthly Pet FeeMax of 2. Charged per pet.$50 / mo
0 lbs. Weight LimitCommentsDogRead More Read Less -
-
Cats
-
One-Time Pet FeeMax of 2. Charged per unit.$300
-
Monthly Pet FeeMax of 2. Charged per pet.$25 / mo
0 lbs. Weight LimitComments -
-
Garage - Attached
-
Parking FeeCharged per vehicle.$195 / mo
-
-
Storage Unit
-
Storage RentCharged per rentable item.$75 / mo
-
Property Fee Disclaimer: Based on community-supplied data and independent market research. Subject to change without notice. May exclude fees for mandatory or optional services and usage-based utilities.
Details
Utilities Included
-
Gas
-
Water
-
Electricity
-
Heat
-
Sewer
-
Air Conditioning
Lease Options
-
Contratos de arrendamiento de 13 - 18 meses
Property Information
-
Built in 2020
-
200 units/8 stories
Matterport 3D Tours
About The Archive
El Archivo se encuentra en el corazón del North Loop. Administrado localmente por Solhem, estamos a pocos pasos del centro y justo al otro lado del río desde Northeast. ¡Camina o monta en bicicleta por el río y sumérgete en todo lo que Minneapolis tiene para ofrecer! Nuestra ubicación es una ventaja en sí misma, pero, por supuesto, hay mucho más. Hermosa sauna y baño de cedro finlandés, amplia azotea con vistas al centro, patio adoquinado transitable, cocina comunitaria de chef, cómodo estacionamiento interior climatizado, numerosas mejoras en la unidad, ¡y la lista continúa! ¡Pasa hoy y elige entre una multitud de diseños y vistas impresionantes!
The Archive is an apartment community located in Hennepin County and the 55401 ZIP Code. This area is served by the Minneapolis Public School Dist. attendance zone.
Unique Features
- Lavaplatos
- Aire acondicionado
- Lavadora
- Sauna finlandesa y cuarto húmedo
- Cable/satélite
- Flores frescas
- Pantalla de cine en la azotea
- Salas de estudio
- Jardín de hierbas en la azotea
- Secadora
- Simulador de golf Full Swing
Community Amenities
Gimnasio
Ascensor
Sede del club
Terraza en azotea
Reciclaje
Centro de negocios
Parrilla
Wifi en toda la comunidad
Property Services
- Servicio paquetería
- Wifi en toda la comunidad
- Mantenimiento in situ
- Property manager in situ
- Comercio minorista in situ
- Reciclaje
- Compostaje
- Actividades sociales planificadas
- Área de juegos para mascotas
- Estación de lavado de mascotas
- Carga de vehículos eléctricos
- Entrada con llavero electrónico
Shared Community
- Ascensor
- Centro de negocios
- Sede del club
- Salón
- Tolva de residuos
- Salas de conferencias
Fitness & Recreation
- Gimnasio
- Sauna
- Almacenamiento de bicicletas
- Senderos para caminar/montar en bicicleta
Outdoor Features
- Terraza en azotea
- Solárium
- Patio
- Parrilla
Apartment Features
Lavadora/Secadora
Aire acondicionado
Lavavajillas
Acceso a Internet de alta velocidad
Vestidores
Cocina con isla
Microondas
Nevera
Indoor Features
- Acceso a Internet de alta velocidad
- Lavadora/Secadora
- Aire acondicionado
- Calefacción
- Ventiladores de techo
- Libre de humo
- Preinstalación de cables
- Almacén/trastero
- Tocadores dobles
- Bañera/Ducha
- Chimenea
Kitchen Features & Appliances
- Lavavajillas
- Máquina de hielo
- Electrodomésticos de acero inoxidable
- Cocina con isla
- Cocina comedor
- Cocina
- Microondas
- Horno
- Fogón
- Nevera
- Congelador
Model Details
- Suelos de vinilo
- Vistas
- Vestidores
- Ventanas de doble panel
- Cubiertas de ventanas
- Balcón
Also known as the Warehouse District, North Loop is an artistic neighborhood just over one mile northwest of Downtown Minneapolis. With a laid-back vibe, North Loops offers a diverse community and an array of unique businesses. Former industrial buildings have transformed into hip lofts and farm-to-table restaurants such as Spoon and Stable on North 1st Street. Locals enjoy visiting Target Field for a Twins game or the Minneapolis Farmers Market for local product, snacks, and candy. Public transit, local breweries, interstate access, and more make North Loop the convenient and unique place that it is. North Loop sits along the Mississippi River separating the neighborhood from Boom Island Park, a riverside green space with a boat dock, walking paths, and a playground.
Learn more about living in North LoopCompare neighborhood and city base rent averages by bedroom.
| North Loop | Minneapolis, MN | |
|---|---|---|
| Studio | $1,549 | $1,127 |
| 1 Bedroom | $1,999 | $1,394 |
| 2 Bedrooms | $3,424 | $2,064 |
| 3 Bedrooms | $6,326 | $2,388 |
- Servicio paquetería
- Wifi en toda la comunidad
- Mantenimiento in situ
- Property manager in situ
- Comercio minorista in situ
- Reciclaje
- Compostaje
- Actividades sociales planificadas
- Área de juegos para mascotas
- Estación de lavado de mascotas
- Carga de vehículos eléctricos
- Entrada con llavero electrónico
- Ascensor
- Centro de negocios
- Sede del club
- Salón
- Tolva de residuos
- Salas de conferencias
- Terraza en azotea
- Solárium
- Patio
- Parrilla
- Gimnasio
- Sauna
- Almacenamiento de bicicletas
- Senderos para caminar/montar en bicicleta
- Lavaplatos
- Aire acondicionado
- Lavadora
- Sauna finlandesa y cuarto húmedo
- Cable/satélite
- Flores frescas
- Pantalla de cine en la azotea
- Salas de estudio
- Jardín de hierbas en la azotea
- Secadora
- Simulador de golf Full Swing
- Acceso a Internet de alta velocidad
- Lavadora/Secadora
- Aire acondicionado
- Calefacción
- Ventiladores de techo
- Libre de humo
- Preinstalación de cables
- Almacén/trastero
- Tocadores dobles
- Bañera/Ducha
- Chimenea
- Lavavajillas
- Máquina de hielo
- Electrodomésticos de acero inoxidable
- Cocina con isla
- Cocina comedor
- Cocina
- Microondas
- Horno
- Fogón
- Nevera
- Congelador
- Suelos de vinilo
- Vistas
- Vestidores
- Ventanas de doble panel
- Cubiertas de ventanas
- Balcón
| Monday | 11am - 6pm |
|---|---|
| Tuesday | 11am - 6pm |
| Wednesday | 11am - 6pm |
| Thursday | 11am - 6pm |
| Friday | 11am - 6pm |
| Saturday | 10am - 5pm |
| Sunday | Closed |
| Colleges & Universities | Distance | ||
|---|---|---|---|
| Colleges & Universities | Distance | ||
| Drive: | 4 min | 1.2 mi | |
| Drive: | 4 min | 1.3 mi | |
| Drive: | 5 min | 1.7 mi | |
| Drive: | 7 min | 2.3 mi |
 The GreatSchools Rating helps parents compare schools within a state based on a variety of school quality indicators and provides a helpful picture of how effectively each school serves all of its students. Ratings are on a scale of 1 (below average) to 10 (above average) and can include test scores, college readiness, academic progress, advanced courses, equity, discipline and attendance data. We also advise parents to visit schools, consider other information on school performance and programs, and consider family needs as part of the school selection process.
The GreatSchools Rating helps parents compare schools within a state based on a variety of school quality indicators and provides a helpful picture of how effectively each school serves all of its students. Ratings are on a scale of 1 (below average) to 10 (above average) and can include test scores, college readiness, academic progress, advanced courses, equity, discipline and attendance data. We also advise parents to visit schools, consider other information on school performance and programs, and consider family needs as part of the school selection process.
View GreatSchools Rating Methodology
Data provided by GreatSchools.org © 2026. All rights reserved.
Transportation options available in Minneapolis include Warehouse District/Hennepin Avenue Station, located 0.5 mile from The Archive. The Archive is near Minneapolis-St Paul International/Wold-Chamberlain, located 11.2 miles or 23 minutes away.
| Transit / Subway | Distance | ||
|---|---|---|---|
| Transit / Subway | Distance | ||
|
|
Walk: | 9 min | 0.5 mi |
|
|
Walk: | 11 min | 0.6 mi |
|
|
Walk: | 11 min | 0.6 mi |
| Walk: | 12 min | 0.6 mi | |
|
|
Walk: | 18 min | 1.0 mi |
| Commuter Rail | Distance | ||
|---|---|---|---|
| Commuter Rail | Distance | ||
|
|
Walk: | 11 min | 0.6 mi |
|
|
Drive: | 14 min | 8.1 mi |
|
|
Drive: | 19 min | 11.0 mi |
|
|
Drive: | 28 min | 17.9 mi |
|
|
Drive: | 30 min | 19.5 mi |
| Airports | Distance | ||
|---|---|---|---|
| Airports | Distance | ||
|
Minneapolis-St Paul International/Wold-Chamberlain
|
Drive: | 23 min | 11.2 mi |
Time and distance from The Archive.
| Shopping Centers | Distance | ||
|---|---|---|---|
| Shopping Centers | Distance | ||
| Walk: | 15 min | 0.8 mi | |
| Drive: | 5 min | 1.7 mi | |
| Drive: | 5 min | 1.8 mi |
| Parks and Recreation | Distance | ||
|---|---|---|---|
| Parks and Recreation | Distance | ||
|
Nicollet Island Park
|
Walk: | 10 min | 0.5 mi |
|
First Bridge Park
|
Walk: | 13 min | 0.7 mi |
|
Mill Ruins Park
|
Walk: | 13 min | 0.7 mi |
|
Water Power Park
|
Walk: | 16 min | 0.9 mi |
|
Boom Island Park
|
Drive: | 5 min | 1.4 mi |
| Hospitals | Distance | ||
|---|---|---|---|
| Hospitals | Distance | ||
| Drive: | 4 min | 1.5 mi | |
| Drive: | 7 min | 2.3 mi | |
| Drive: | 8 min | 2.5 mi |
| Military Bases | Distance | ||
|---|---|---|---|
| Military Bases | Distance | ||
| Drive: | 18 min | 8.2 mi |
The Archive Photos
-
The Archive
-
Floor Plan D | Unit 731
-
The Archive
-
-
-
The Archive_701_011
-
The Archive_701_018
-
The Archive_701_030
-
archive_sm_2021_0825-2
Nearby Apartments
Within 50 Miles of The Archive
-
724 Lofts
724 N 1st St
Minneapolis, MN 55401
$1,941 - $3,245 Total Monthly Price
2-3 Br 0.5 mi
-
Soo Line
101 S 5th St
Minneapolis, MN 55402
$1,399 - $4,293 Plus Fees
1-3 Br 0.5 mi
-
Hencen
455 Central Ave SE
Minneapolis, MN 55414
$1,559 - $2,686 Total Monthly Price
1-2 Br 0.7 mi
-
Lucille
1025 Main St
Minneapolis, MN 55413
$1,615 - $3,805 Total Monthly Price
1-3 Br 0.9 mi
-
The Julia
80 Broadway St NE
Minneapolis, MN 55413
$1,810 - $3,070 Total Monthly Price
1-2 Br 0.9 mi
-
The Finch
4620 W 77th St
Edina, MN 55435
$1,939 - $3,449 Total Monthly Price
1-2 Br 9.1 mi
The Archive has units with in‑unit washers and dryers, making laundry day simple for residents.
Select utilities are included in rent at The Archive, including gas, water, electricity, heat, sewer, and air conditioning. Residents are responsible for any other utilities not listed.
Parking is available at The Archive for $195 / mo. Contact this property for details.
The Archive has studios to two-bedrooms with rent ranges from $1,715/mo. to $3,915/mo.
Yes, The Archive welcomes pets. Breed restrictions, weight limits, and additional fees may apply. View this property's pet policy.
A good rule of thumb is to spend no more than 30% of your gross income on rent. Based on the lowest available rent of $1,715 for a one-bedroom, you would need to earn about $68,600 per year to qualify. Want to double-check your budget? Calculate how much rent you can afford with our Rent Affordability Calculator.
The Archive is offering Especiales for eligible applicants, with rental rates starting at $1,715.
Yes! The Archive offers 19 Matterport 3D Tours. Explore different floor plans and see unit level details, all without leaving home.
What Are Walk Score®, Transit Score®, and Bike Score® Ratings?
Walk Score® measures the walkability of any address. Transit Score® measures access to public transit. Bike Score® measures the bikeability of any address.
What is a Sound Score Rating?
A Sound Score Rating aggregates noise caused by vehicle traffic, airplane traffic and local sources









