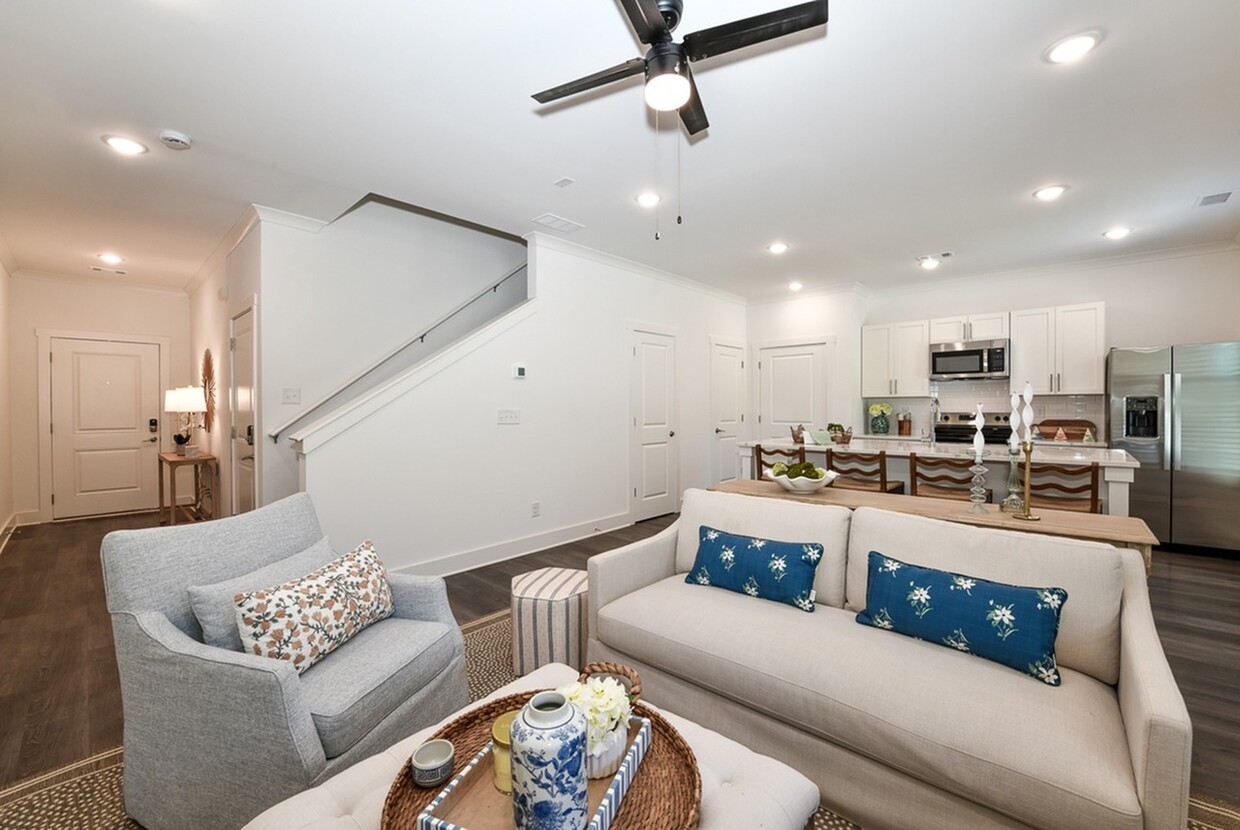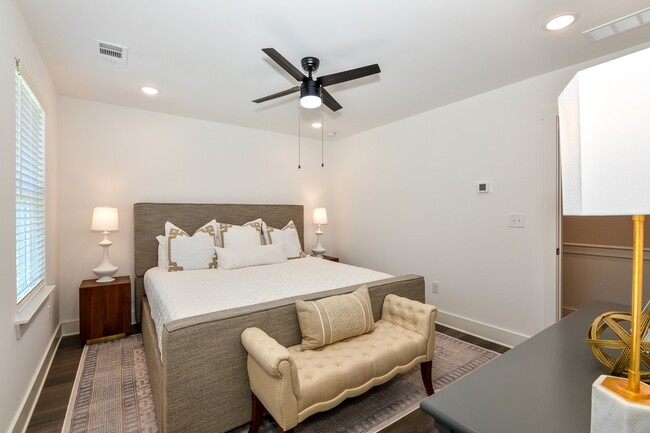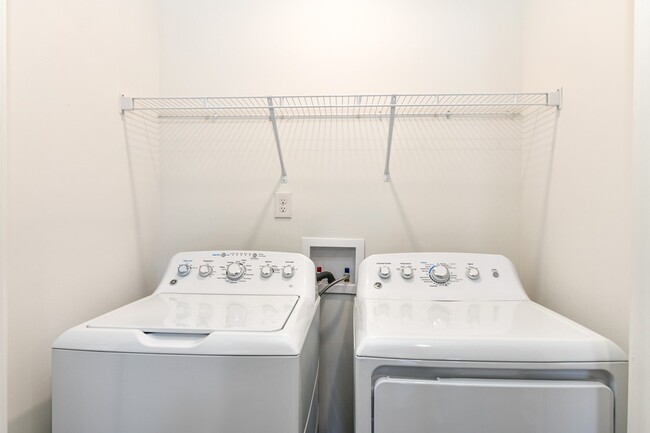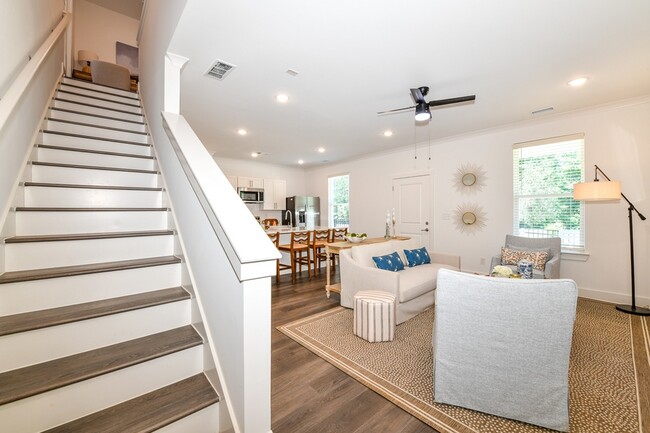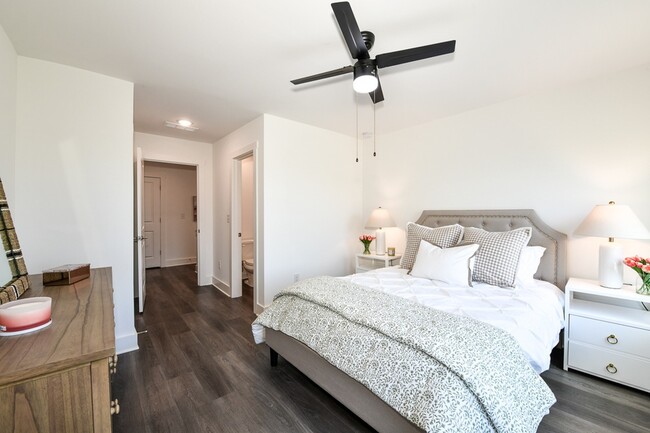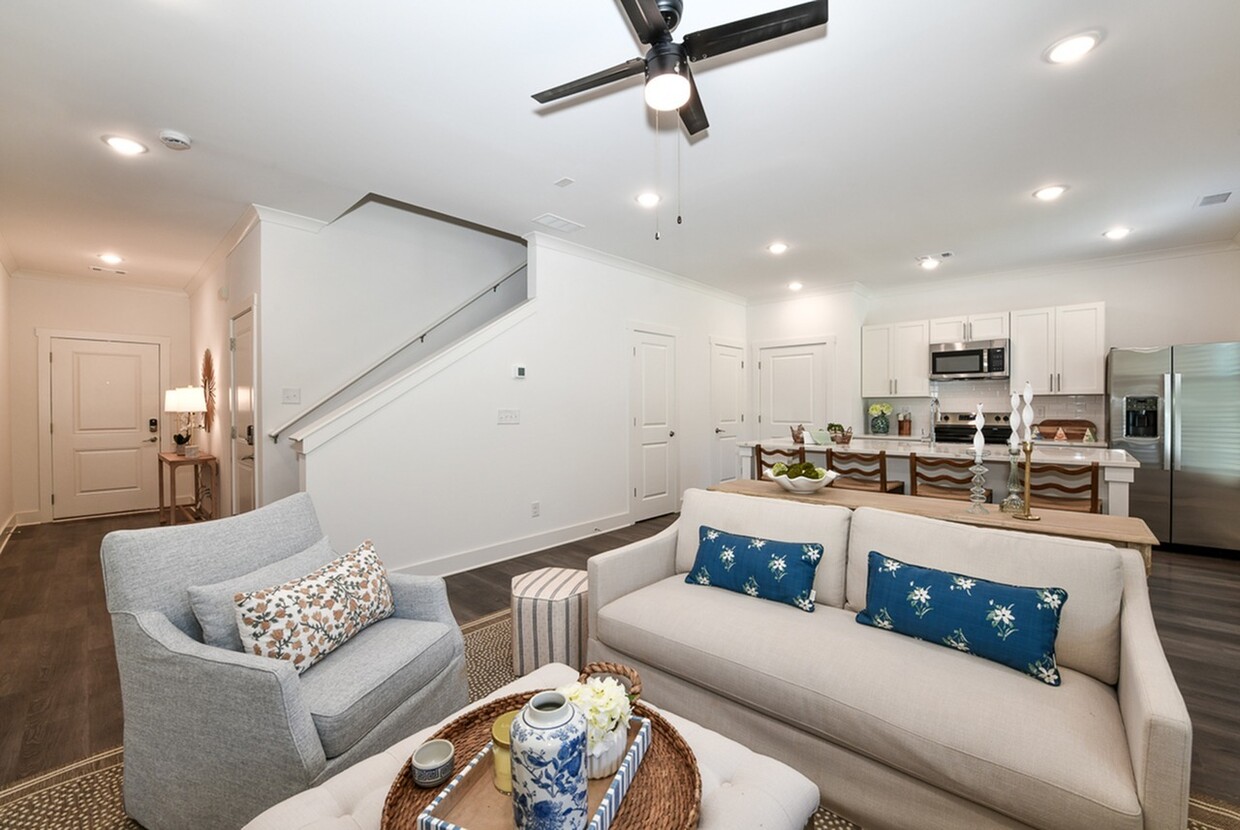-
Monthly Rent
$2,050 - $2,575
-
Bedrooms
3 - 4 bd
-
Bathrooms
2.5 - 3.5 ba
-
Square Feet
1,500 - 1,885 sq ft
Inspired living for radiant residents. Life at Summerwell Parkway Village is like homeownership minus the responsibility. You'll love your own fenced-in backyard, quartz countertops, and community amenities like our state-of-the-art fitness center and resort-style swimming pool. Summerwell Parkway Village is your happy space in a good place. Convenient shopping, exceptional schools, local museums and enjoyable parks all right around the corner.
Highlights
- Yard
- High Ceilings
- Pool
- Pet Play Area
- Island Kitchen
- Dog Park
- Property Manager on Site
- Patio
Pricing & Floor Plans
-
Unit 1503price $2,050square feet 1,500availibility Now
-
Unit 4301price $2,200square feet 1,500availibility Now
-
Unit 4401price $2,200square feet 1,500availibility Now
-
Unit 4001price $2,150square feet 1,500availibility Now
-
Unit 4205price $2,250square feet 1,500availibility Now
-
Unit 4201price $2,250square feet 1,500availibility Now
-
Unit 1602price $2,450square feet 1,885availibility Now
-
Unit 1605price $2,450square feet 1,885availibility Now
-
Unit 1606price $2,450square feet 1,885availibility Now
-
Unit 3203price $2,575square feet 1,885availibility Now
-
Unit 2902price $2,575square feet 1,885availibility Now
-
Unit 1503price $2,050square feet 1,500availibility Now
-
Unit 4301price $2,200square feet 1,500availibility Now
-
Unit 4401price $2,200square feet 1,500availibility Now
-
Unit 4001price $2,150square feet 1,500availibility Now
-
Unit 4205price $2,250square feet 1,500availibility Now
-
Unit 4201price $2,250square feet 1,500availibility Now
-
Unit 1602price $2,450square feet 1,885availibility Now
-
Unit 1605price $2,450square feet 1,885availibility Now
-
Unit 1606price $2,450square feet 1,885availibility Now
-
Unit 3203price $2,575square feet 1,885availibility Now
-
Unit 2902price $2,575square feet 1,885availibility Now
Fees and Policies
The fees below are based on community-supplied data and may exclude additional fees and utilities. Use the Cost Calculator to add these fees to the base price.
-
Utilities & Essentials
-
Smart Home ServicesAmount for smart home devices and services; services may vary. Charged per unit.$135 / mo
-
Renters Liability Insurance - Third PartyAmount for renters liability insurance obtained through resident's provider of choice. Charged per leaseholder. Payable to 3rd PartyVaries / moDisclaimer: Price varies based on selections with third party providerRead More Read Less
-
Utility - Electric - Third PartyUsage-Based (Utilities).Amount for provision and consumption of electric paid to a third party. Charged per unit. Payable to 3rd PartyVaries / mo
-
-
One-Time Basics
-
Due at Application
-
Application FeeAmount to process application, initiate screening, and take a rental home off the market. Charged per applicant.$105
-
-
Due at Move-In
-
Security Deposit (Refundable)Amount intended to be held through residency that may be applied toward amounts owed at move-out. Refunds processed per application and lease terms. Charged per unit.$1,500
-
-
Due at Application
-
Dogs
Max of 3Restrictions:Rottweiler, Doberman Pinscher, Pit Bull Terrier/Staffordshire Terrier, Chow, Presa Canarios, Akita, Alaskan Malamutes, Wolf-Hybrid, or any mix thereof. Specific communities may have additional breed restrictions. In addition, we prohibit any dog with a history of biting, injuring any person or animal, or damaging property
-
Cats
Max of 3
-
Pet Fees
-
Pet RentMax of 3. Monthly amount for authorized pet. Charged per pet.$25 / mo
-
Renters Liability/Content - Property ProgramAmount to participate in the property Renters Liability Program. Charged per unit.$20.42 / mo
-
Renters Liability Only - Non-ComplianceAmount for not maintaining required Renters Liability Policy. Charged per unit.$14.17 / occurrence
-
Intra-Community Transfer FeeAmount due when transferring to another rental unit within community. Charged per unit.$500
-
Early Lease Termination/CancellationAmount to terminate lease earlier than lease end date; excludes rent and other charges. Charged per unit.200% of base rent
-
Security Deposit - Additional (Refundable)Additional amount, based on screening results, intended to be held through residency that may be applied toward amounts owed at move-out. Refunds processed per application and lease terms. Charged per unit.100% of base rent
-
Lease Violation - TrashAmount for violation of waste-related community policies. Charged per unit.$25 / occurrence
Property Fee Disclaimer: Total Monthly Leasing Price includes base rent, all monthly mandatory and any user-selected optional fees. Excludes variable, usage-based, and required charges due at or prior to move-in or at move-out. Security Deposit may change based on screening results, but total will not exceed legal maximums. Some items may be taxed under applicable law. Some fees may not apply to rental homes subject to an affordable program. All fees are subject to application and/or lease terms. Prices and availability subject to change. Resident is responsible for damages beyond ordinary wear and tear. Resident may need to maintain insurance and to activate and maintain utility services, including but not limited to electricity, water, gas, and internet, per the lease. Additional fees may apply as detailed in the application and/or lease agreement, which can be requested prior to applying. Pet breed and other pet restrictions apply. Parking, storage, and other rentable items are subject to availability. Final pricing and availability will be determined during lease agreement. See Leasing Agent for details.
Details
Lease Options
-
13 - 18 Month Leases
Property Information
-
Built in 2023
-
282 houses/3 stories
About Summerwell Parkway Village
Inspired living for radiant residents. Life at Summerwell Parkway Village is like homeownership minus the responsibility. You'll love your own fenced-in backyard, quartz countertops, and community amenities like our state-of-the-art fitness center and resort-style swimming pool. Summerwell Parkway Village is your happy space in a good place. Convenient shopping, exceptional schools, local museums and enjoyable parks all right around the corner.
Summerwell Parkway Village is a townhouse community located in Fulton County and the 30291 ZIP Code. This area is served by the Fulton County attendance zone.
Unique Features
- Laundry Room with Full-Size Frigidaire Washer & Dryer
- Fully Fenced Backyards
- Frigidaire Stainless-Steel, Energy-Efficient Appliances
- Granite countertops
- Driveway with 2-car Garages
- Luxury Vinyl Plank
- Contemporary Open Floor Plans
- GE Stainless-Steel, Energy-Efficient Appliances
- Gooseneck Kitchen Faucets
- Homes Prewired For Internet Access
- Professionally Landscaped Yards
- SmartRent Smart Home Features including Electronic Locks, Thermostats & Hub
Community Amenities
Pool
Fitness Center
Playground
Recycling
- Community-Wide WiFi
- Wi-Fi
- Maintenance on site
- Property Manager on Site
- Trash Pickup - Curbside
- Recycling
- Renters Insurance Program
- Pet Play Area
- EV Charging
- Wheelchair Accessible
- Walk-Up
- Fitness Center
- Pool
- Playground
- Dog Park
Townhome Features
Washer/Dryer
Air Conditioning
Dishwasher
High Speed Internet Access
Island Kitchen
Granite Countertops
Yard
Microwave
Indoor Features
- High Speed Internet Access
- Wi-Fi
- Washer/Dryer
- Air Conditioning
- Heating
- Ceiling Fans
- Smoke Free
- Tub/Shower
- Handrails
Kitchen Features & Appliances
- Dishwasher
- Disposal
- Ice Maker
- Granite Countertops
- Stainless Steel Appliances
- Pantry
- Island Kitchen
- Kitchen
- Microwave
- Oven
- Range
- Refrigerator
- Freezer
- Quartz Countertops
Floor Plan Details
- Vinyl Flooring
- High Ceilings
- Patio
- Yard
- Lawn
- Community-Wide WiFi
- Wi-Fi
- Maintenance on site
- Property Manager on Site
- Trash Pickup - Curbside
- Recycling
- Renters Insurance Program
- Pet Play Area
- EV Charging
- Wheelchair Accessible
- Walk-Up
- Dog Park
- Fitness Center
- Pool
- Playground
- Laundry Room with Full-Size Frigidaire Washer & Dryer
- Fully Fenced Backyards
- Frigidaire Stainless-Steel, Energy-Efficient Appliances
- Granite countertops
- Driveway with 2-car Garages
- Luxury Vinyl Plank
- Contemporary Open Floor Plans
- GE Stainless-Steel, Energy-Efficient Appliances
- Gooseneck Kitchen Faucets
- Homes Prewired For Internet Access
- Professionally Landscaped Yards
- SmartRent Smart Home Features including Electronic Locks, Thermostats & Hub
- High Speed Internet Access
- Wi-Fi
- Washer/Dryer
- Air Conditioning
- Heating
- Ceiling Fans
- Smoke Free
- Tub/Shower
- Handrails
- Dishwasher
- Disposal
- Ice Maker
- Granite Countertops
- Stainless Steel Appliances
- Pantry
- Island Kitchen
- Kitchen
- Microwave
- Oven
- Range
- Refrigerator
- Freezer
- Quartz Countertops
- Vinyl Flooring
- High Ceilings
- Patio
- Yard
- Lawn
| Monday | Closed |
|---|---|
| Tuesday | 9am - 6pm |
| Wednesday | 9am - 6pm |
| Thursday | 9am - 6pm |
| Friday | 9am - 6pm |
| Saturday | 12pm - 5pm |
| Sunday | Closed |
Despite being incorporated only two years ago, South Fulton has already developed a character all its own. Situated partly along the southern section of the Perimeter and stretching southwest over Chattahoochee Hills, South Fulton covers a large portion of residential and undeveloped land. This sprawling area is made up of a number of characterful neighborhoods, all offering access to ATL at a more affordable price.
South Fulton’s entire western border is formed by the Chattahoochee, making it a perfect place for the outdoor-inclined to settle. There’s also plenty of parks and shopping centers to keep residents entertained. Hartsfield-Jackson airport sits on the eastern edge of South Fulton, so if you travel for work but want more space than the city would provide, look no further.
Learn more about living in South FultonCompare neighborhood and city base rent averages by bedroom.
| South Fulton | Union City, GA | |
|---|---|---|
| Studio | $940 | - |
| 1 Bedroom | $1,325 | - |
| 2 Bedrooms | $1,494 | $1,416 |
| 3 Bedrooms | $1,967 | $1,865 |
| Colleges & Universities | Distance | ||
|---|---|---|---|
| Colleges & Universities | Distance | ||
| Drive: | 28 min | 17.8 mi | |
| Drive: | 32 min | 18.5 mi | |
| Drive: | 31 min | 19.0 mi | |
| Drive: | 34 min | 19.0 mi |
 The GreatSchools Rating helps parents compare schools within a state based on a variety of school quality indicators and provides a helpful picture of how effectively each school serves all of its students. Ratings are on a scale of 1 (below average) to 10 (above average) and can include test scores, college readiness, academic progress, advanced courses, equity, discipline and attendance data. We also advise parents to visit schools, consider other information on school performance and programs, and consider family needs as part of the school selection process.
The GreatSchools Rating helps parents compare schools within a state based on a variety of school quality indicators and provides a helpful picture of how effectively each school serves all of its students. Ratings are on a scale of 1 (below average) to 10 (above average) and can include test scores, college readiness, academic progress, advanced courses, equity, discipline and attendance data. We also advise parents to visit schools, consider other information on school performance and programs, and consider family needs as part of the school selection process.
View GreatSchools Rating Methodology
Data provided by GreatSchools.org © 2026. All rights reserved.
Transportation options available in Union City include College Park, located 12.1 miles from Summerwell Parkway Village. Summerwell Parkway Village is near Hartsfield - Jackson Atlanta International, located 15.3 miles or 25 minutes away.
| Transit / Subway | Distance | ||
|---|---|---|---|
| Transit / Subway | Distance | ||
|
|
Drive: | 20 min | 12.1 mi |
|
|
Drive: | 21 min | 12.2 mi |
| Commuter Rail | Distance | ||
|---|---|---|---|
| Commuter Rail | Distance | ||
|
|
Drive: | 38 min | 25.3 mi |
| Airports | Distance | ||
|---|---|---|---|
| Airports | Distance | ||
|
Hartsfield - Jackson Atlanta International
|
Drive: | 25 min | 15.3 mi |
Time and distance from Summerwell Parkway Village.
| Shopping Centers | Distance | ||
|---|---|---|---|
| Shopping Centers | Distance | ||
| Walk: | 13 min | 0.7 mi | |
| Drive: | 6 min | 3.0 mi | |
| Drive: | 7 min | 3.2 mi |
| Parks and Recreation | Distance | ||
|---|---|---|---|
| Parks and Recreation | Distance | ||
|
Cochran Mill Nature Center and Arboretum
|
Drive: | 15 min | 7.7 mi |
|
Sweetwater Creek State Park
|
Drive: | 27 min | 14.5 mi |
| Hospitals | Distance | ||
|---|---|---|---|
| Hospitals | Distance | ||
| Drive: | 21 min | 11.2 mi |
| Military Bases | Distance | ||
|---|---|---|---|
| Military Bases | Distance | ||
| Drive: | 27 min | 16.5 mi | |
| Drive: | 34 min | 21.6 mi |
Summerwell Parkway Village Photos
-
Spacious Living Area
-
Virtual Tour
-
Spacious Bedrooms
-
Full Sized Washer and Dryer
-
Stairway to Second Floor
-
Oversized Bedrooms
-
Granite Countertops in Bathrooms
-
Oversized Windows
-
Spa Inspired Bathrooms
Floor Plans
-
Daylight Floor Plan
-
Daylight First Floor
-
Daylight Second Floor
-
Daylight
-
Summerwell Parkway Village_Daylight_TH Combined
-
Equinox Floor Plan
Nearby Apartments
Within 50 Miles of Summerwell Parkway Village
-
Altera Union City
7105 Hall Rd
Fairburn, GA 30213
$2,499 - $2,559
3 Br 0.5 mi
-
Elan Sweetwater Creek
1065 Preston Blvd
Lithia Springs, GA 30122
$2,115 - $2,325
3 Br 10.3 mi
-
RENDER Stockbridge by Crescent Communities
1 Hatcher Dr
Stockbridge, GA 30281
$2,570 - $2,805
3 Br 19.1 mi
-
Arcadia at Symphony Park
200 Travis Dr
McDonough, GA 30252
$2,330 - $2,430
3 Br 30.8 mi
-
The Parker
5944 Highway 92
Acworth, GA 30102
$2,995 - $3,095
3 Br 32.3 mi
-
RENDER Turner Lake by Crescent Communities
7900 Kaplan Rd
Covington, GA 30014
$2,201 - $2,599
3 Br 41.8 mi
Summerwell Parkway Village has units with in‑unit washers and dryers, making laundry day simple for residents.
Utilities are not included in rent. Residents should plan to set up and pay for all services separately.
Contact this property for parking details.
Summerwell Parkway Village has three to four-bedrooms with rent ranges from $2,050/mo. to $2,575/mo.
Yes, Summerwell Parkway Village welcomes pets. Breed restrictions, weight limits, and additional fees may apply. View this property's pet policy.
A good rule of thumb is to spend no more than 30% of your gross income on rent. Based on the lowest available rent of $2,050 for a three-bedrooms, you would need to earn about $74,000 per year to qualify. Want to double-check your budget? Try our Rent Affordability Calculator to see how much rent fits your income and lifestyle.
Summerwell Parkway Village is offering Specials for eligible applicants, with rental rates starting at $2,050.
Yes! Summerwell Parkway Village offers 1 Matterport 3D Tours. Explore different floor plans and see unit level details, all without leaving home.
What Are Walk Score®, Transit Score®, and Bike Score® Ratings?
Walk Score® measures the walkability of any address. Transit Score® measures access to public transit. Bike Score® measures the bikeability of any address.
What is a Sound Score Rating?
A Sound Score Rating aggregates noise caused by vehicle traffic, airplane traffic and local sources
