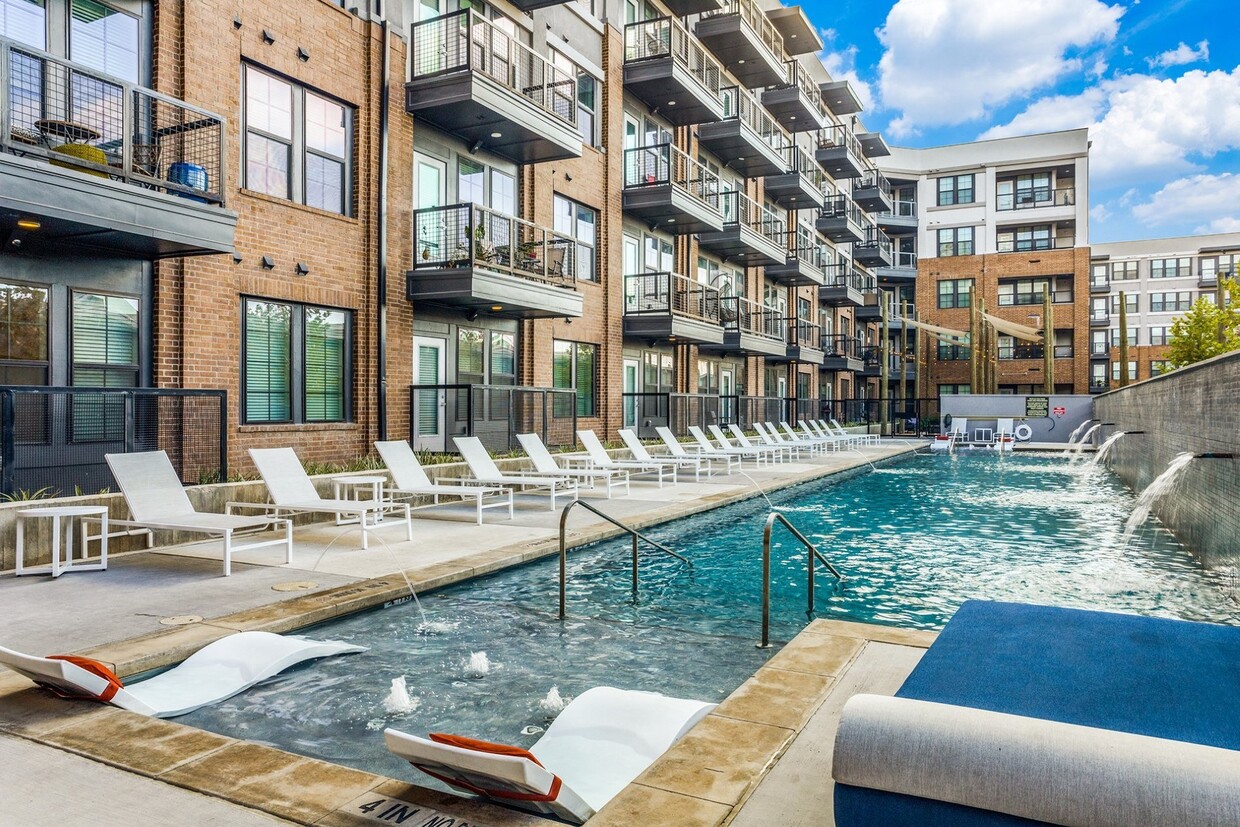Ellwood at Lake Travis
7655 N Ranch Road 620,
Austin, TX 78726
$1,125 - $3,285
1-3 Beds

Bedrooms
Studio - 2 bd
Bathrooms
1 - 2 ba
Square Feet
525 - 1,238 sq ft
St. Elmo Living offers a unique living experience in Austin's newest hotspot: St. Elmo Entertainment District. With modern and quality finishes and full amenities, St. Elmo Living comprises a mix of thoughtfully designed studio, 1- and 2-bedroom apartment homes.Let us show you everything St. Elmo Living has to offer. Contact us today!
St Elmo Living is an apartment community located in Travis County and the 78745 ZIP Code. This area is served by the Austin Independent attendance zone.
Pool
Fitness Center
Elevator
Clubhouse
Washer/Dryer
Air Conditioning
Dishwasher
High Speed Internet Access
Walk-In Closets
Island Kitchen
Granite Countertops
Microwave
Situated at the intersection of I-35 and Route 71, East Congress is a laidback neighborhood teeming with modern conveniences. In addition to its many apartments and condos available for rent, East Congress offers a slew of shops and restaurants within its borders.
East Congress contains numerous familiar stores and chain restaurants alongside I-35 and its stretch of South Congress Avenue. The community is also home to an array of bars and breweries in a warehouse setting on South Saint Elmo Road and Industrial Boulevard. Resident enjoy ample opportunities for outdoor recreation at Williamson Creek Greenbelt and McKinney Falls State Park, along with close proximity to Saint Edward’s University.
Learn more about living in East Congress| Colleges & Universities | Distance | ||
|---|---|---|---|
| Colleges & Universities | Distance | ||
| Drive: | 3 min | 1.5 mi | |
| Drive: | 6 min | 2.9 mi | |
| Drive: | 11 min | 5.5 mi | |
| Drive: | 11 min | 6.6 mi |
 The GreatSchools Rating helps parents compare schools within a state based on a variety of school quality indicators and provides a helpful picture of how effectively each school serves all of its students. Ratings are on a scale of 1 (below average) to 10 (above average) and can include test scores, college readiness, academic progress, advanced courses, equity, discipline and attendance data. We also advise parents to visit schools, consider other information on school performance and programs, and consider family needs as part of the school selection process.
The GreatSchools Rating helps parents compare schools within a state based on a variety of school quality indicators and provides a helpful picture of how effectively each school serves all of its students. Ratings are on a scale of 1 (below average) to 10 (above average) and can include test scores, college readiness, academic progress, advanced courses, equity, discipline and attendance data. We also advise parents to visit schools, consider other information on school performance and programs, and consider family needs as part of the school selection process.
Transportation options available in Austin include Downtown Station, located 4.9 miles from St Elmo Living. St Elmo Living is near Austin-Bergstrom International, located 9.1 miles or 20 minutes away.
| Transit / Subway | Distance | ||
|---|---|---|---|
| Transit / Subway | Distance | ||
| Drive: | 9 min | 4.9 mi | |
| Drive: | 10 min | 5.6 mi | |
| Drive: | 12 min | 7.2 mi | |
| Drive: | 15 min | 9.6 mi | |
| Drive: | 17 min | 10.5 mi |
| Commuter Rail | Distance | ||
|---|---|---|---|
| Commuter Rail | Distance | ||
|
|
Drive: | 11 min | 4.9 mi |
|
|
Drive: | 35 min | 28.2 mi |
|
|
Drive: | 51 min | 40.6 mi |
| Airports | Distance | ||
|---|---|---|---|
| Airports | Distance | ||
|
Austin-Bergstrom International
|
Drive: | 20 min | 9.1 mi |
Time and distance from St Elmo Living.
| Shopping Centers | Distance | ||
|---|---|---|---|
| Shopping Centers | Distance | ||
| Walk: | 2 min | 0.1 mi | |
| Walk: | 9 min | 0.5 mi | |
| Walk: | 10 min | 0.5 mi |
| Parks and Recreation | Distance | ||
|---|---|---|---|
| Parks and Recreation | Distance | ||
|
Blunn Creek Nature Preserve
|
Drive: | 5 min | 2.0 mi |
|
Goat Cave Nature Preserve
|
Drive: | 7 min | 3.2 mi |
|
Barton Creek Greenbelt (360 Access)
|
Drive: | 5 min | 3.3 mi |
|
Lady Bird Lake
|
Drive: | 8 min | 4.3 mi |
|
Umlauf Sculpture Garden and Museum
|
Drive: | 10 min | 4.7 mi |
| Hospitals | Distance | ||
|---|---|---|---|
| Hospitals | Distance | ||
| Drive: | 4 min | 1.8 mi | |
| Drive: | 6 min | 2.7 mi | |
| Drive: | 8 min | 4.3 mi |
| Military Bases | Distance | ||
|---|---|---|---|
| Military Bases | Distance | ||
| Drive: | 77 min | 63.2 mi | |
| Drive: | 105 min | 82.3 mi |
What Are Walk Score®, Transit Score®, and Bike Score® Ratings?
Walk Score® measures the walkability of any address. Transit Score® measures access to public transit. Bike Score® measures the bikeability of any address.
What is a Sound Score Rating?
A Sound Score Rating aggregates noise caused by vehicle traffic, airplane traffic and local sources