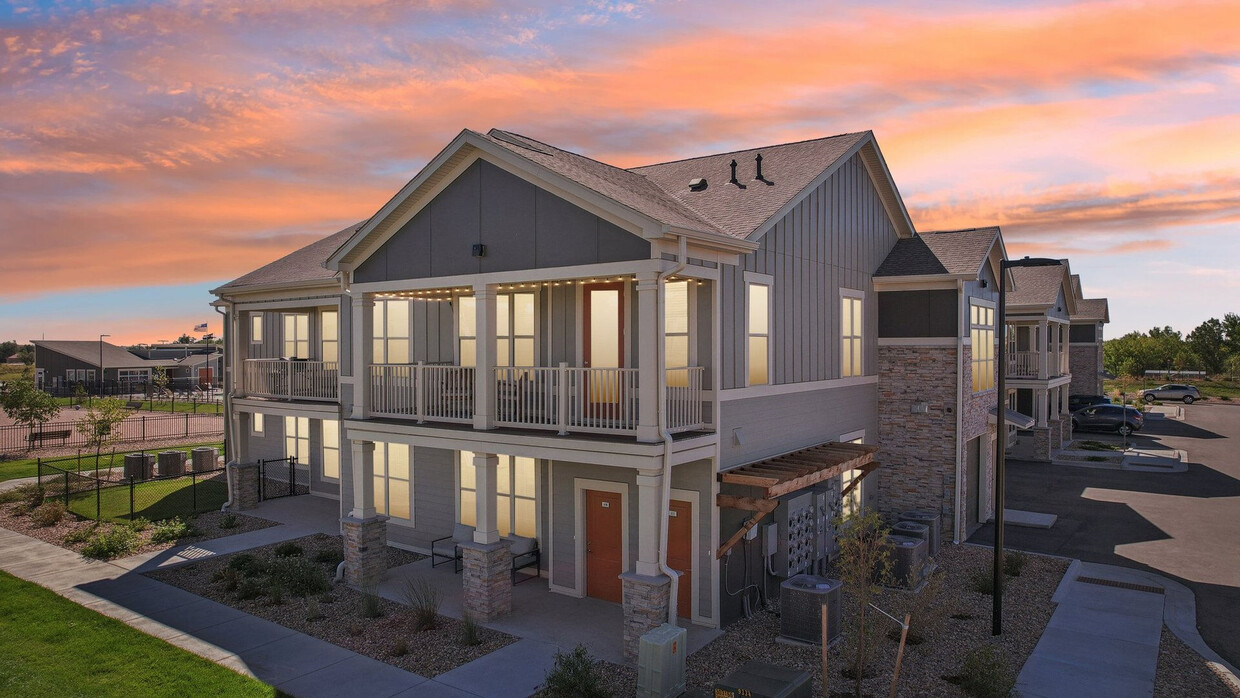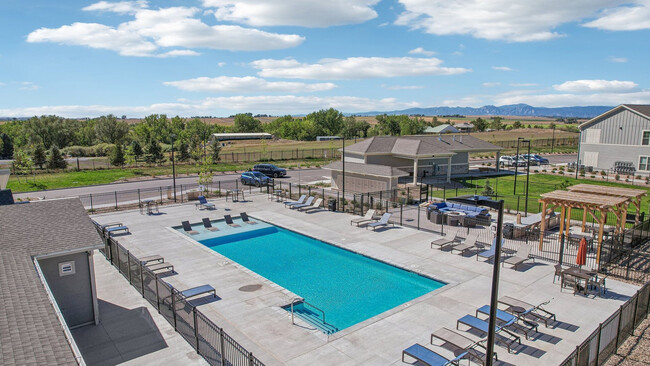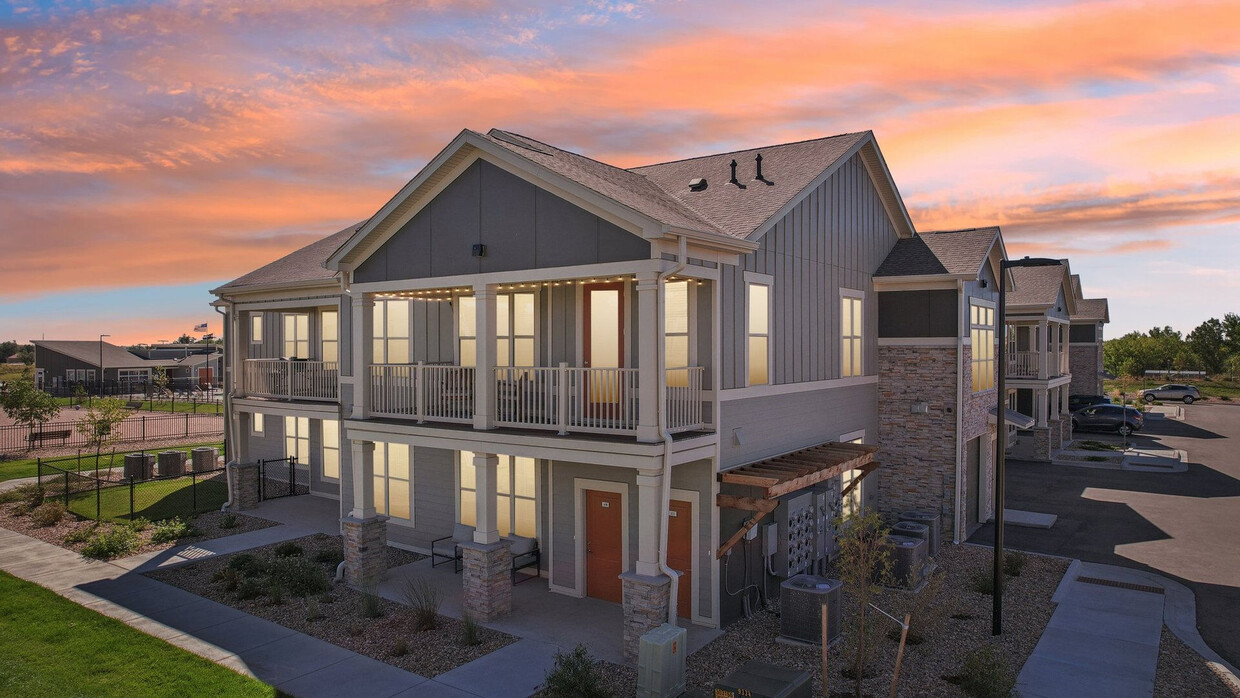-
Total Monthly Price
$1,458 - $3,706
-
Bedrooms
Studio - 3 bd
-
Bathrooms
1 - 2 ba
-
Square Feet
553 - 1,433 sq ft
Highlights
- Cabana
- Pet Washing Station
- Yard
- Pool
- Spa
- Pet Play Area
- Island Kitchen
- Dog Park
- Gated
Pricing & Floor Plans
-
Unit H205price $1,726square feet 641availibility Now
-
Unit E201price $1,814square feet 641availibility Feb 7
-
Unit B201price $1,824square feet 641availibility Feb 27
-
Unit C103price $1,760square feet 780availibility Now
-
Unit B105price $1,802square feet 780availibility Feb 1
-
Unit B113price $1,842square feet 780availibility Feb 1
-
Unit J102price $1,844square feet 823availibility Now
-
Unit E209price $1,968square feet 880availibility Now
-
Unit K203price $1,946square feet 857availibility Feb 1
-
Unit H209price $1,906square feet 880availibility Mar 13
-
Unit J220price $1,998square feet 922availibility Feb 1
-
Unit H220price $2,026square feet 922availibility Feb 1
-
Unit G212price $1,734square feet 922availibility Apr 8
-
Unit J101price $2,206square feet 780availibility Feb 4
-
Unit F216price $2,086square feet 1,194availibility Now
-
Unit B211price $2,086square feet 1,194availibility Now
-
Unit B208price $2,094square feet 1,194availibility Now
-
Unit K218price $2,186square feet 1,152availibility Now
-
Unit C211price $2,248square feet 1,178availibility Jan 29
-
Unit A218price $2,032square feet 1,152availibility Apr 17
-
Unit A202price $2,470square feet 1,194availibility Jan 30
-
Unit G202price $2,498square feet 1,194availibility Feb 4
-
Unit H102price $2,182square feet 1,088availibility Mar 24
-
Unit C111price $2,142square feet 1,078availibility Mar 26
-
Unit K117price $2,174square feet 1,078availibility Apr 24
-
Unit G207price $2,456square feet 1,433availibility Now
-
Unit F207price $2,456square feet 1,433availibility Feb 1
-
Unit H207price $2,456square feet 1,433availibility Feb 1
-
Unit C107price $2,326square feet 1,334availibility Feb 1
-
Unit H205price $1,726square feet 641availibility Now
-
Unit E201price $1,814square feet 641availibility Feb 7
-
Unit B201price $1,824square feet 641availibility Feb 27
-
Unit C103price $1,760square feet 780availibility Now
-
Unit B105price $1,802square feet 780availibility Feb 1
-
Unit B113price $1,842square feet 780availibility Feb 1
-
Unit J102price $1,844square feet 823availibility Now
-
Unit E209price $1,968square feet 880availibility Now
-
Unit K203price $1,946square feet 857availibility Feb 1
-
Unit H209price $1,906square feet 880availibility Mar 13
-
Unit J220price $1,998square feet 922availibility Feb 1
-
Unit H220price $2,026square feet 922availibility Feb 1
-
Unit G212price $1,734square feet 922availibility Apr 8
-
Unit J101price $2,206square feet 780availibility Feb 4
-
Unit F216price $2,086square feet 1,194availibility Now
-
Unit B211price $2,086square feet 1,194availibility Now
-
Unit B208price $2,094square feet 1,194availibility Now
-
Unit K218price $2,186square feet 1,152availibility Now
-
Unit C211price $2,248square feet 1,178availibility Jan 29
-
Unit A218price $2,032square feet 1,152availibility Apr 17
-
Unit A202price $2,470square feet 1,194availibility Jan 30
-
Unit G202price $2,498square feet 1,194availibility Feb 4
-
Unit H102price $2,182square feet 1,088availibility Mar 24
-
Unit C111price $2,142square feet 1,078availibility Mar 26
-
Unit K117price $2,174square feet 1,078availibility Apr 24
-
Unit G207price $2,456square feet 1,433availibility Now
-
Unit F207price $2,456square feet 1,433availibility Feb 1
-
Unit H207price $2,456square feet 1,433availibility Feb 1
-
Unit C107price $2,326square feet 1,334availibility Feb 1
Fees and Policies
The fees below are based on community-supplied data and may exclude additional fees and utilities. Use the Cost Calculator to add these fees to the base price.
-
Utilities & Essentials
-
Utilities - Trash CollectionCharges associated with trash and recycling services. Charged per unit.$14 / mo
-
Renters InsuranceEnrollment in our Get Covered Master Insurance Policy which provides $100,000 general liability and $10,000 personal property coverage. Participation is required unless alternative coverage is verified. Charged per unit.$15 / mo
-
Utilities - Valet Trash ServiceDoor-to-door trash collection services. Charged per unit.$20.50 / mo
-
Utilities - Admin FeeFee to cover the non-usage costs associated with utility management. Charged per unit.$4 / mo
-
Internet ServiceHigh-speed internet service. Charged per unit.$42 / mo
-
Package Management ServicePackage management subscription. Charged per unit.$5 / mo
-
Utilities - Self-managedElectricity and Gas managed directly with utility provider. Amount varies based on household usage Electricity provided by City of Longmont and Gas by Xcel Energy. Residents must establish and maintain personal utility accounts for their entire residency. Charged per unit. Payable to 3rd PartyVaries
-
Utilities - MeteredVaries based on household usage. Charges for water and sewer utilities. Charged per unit.Varies
-
-
One-Time Basics
-
Due at Application
-
Application FeeA per-person fee that covers the cost of credit, background, and income screening. Charged per applicant.$40
-
Deposit (Refundable)A Deposit that must be paid to formally reserve your home. Upon approval, this deposit is applied to your Security Deposit. If your application is denied, the Deposit is refunded. Charged per unit.$750
-
-
Due at Move-In
-
Administrative FeeA fee to cover the non-screening costs associated with processing your application. Charged per unit.$250
-
Security Deposit (Refundable)Security Deposit may be $750 up to 200% of Base Rent, based on screening results. A Security Deposit will be required prior to move in. This deposit is refundable at the time of move out. Charged per unit.Varies one-time
-
-
Due at Application
-
Dogs
Max of 2, 250 lbs. Weight LimitRestrictions:We have a 2-pet limit. No visiting pets are allowed. Restrictions: Full-blooded Bull Terriers (English, Staffordshire, and American), Pitt Bulls, Rottweilers, and Dobermans are not allowed. Mixed canine breeds must be approved. All pets (regardless of type) must have an up-to-date pet file including general info, photo, vet/vaccination records, etc.Read More Read LessComments
-
Cats
Max of 2, 250 lbs. Weight LimitRestrictions:We have a 2-pet limit. No visiting pets are allowed. Restrictions: Full-blooded Bull Terriers (English, Staffordshire, and American), Pitt Bulls, Rottweilers, and Dobermans are not allowed. Mixed canine breeds must be approved. All pets (regardless of type) must have an up-to-date pet file including general info, photo, vet/vaccination records, etc.Comments
-
Pet Fees
-
One-time Pet Deposit (Refundable)Max of 2. An additional Deposit that is required when a pet is added to the lease agreement. This is refundable at the time of move out. Charged per pet.$300
-
Recurring Pet FeeMax of 2. Monthly recurring pet fee. Charged per pet.$35 / mo
-
-
Surface Lot
-
Parking FeeMax of 10. Open unassigned parking in the surface parking lot. Charged per vehicle.Included
Comments -
-
Other Parking Fees
-
Assigned Single-Car GarageMax of 10. A standard single-car garage. Charged per vehicle.$175 / mo
-
Assigned Single-Car Garage (XL)Max of 10. An extended-length single-car garage. Charged per vehicle.$190 / mo
-
Premium Assigned GarageMax of 10. An extra-large climate-controlled garage and adjacent driveway space. Charged per vehicle.$190 / mo
-
Assigned Surface ParkingMax of 10. A reserved parking space in the surface parking lot. Charged per vehicle.$30 / mo
-
Assigned Carport ParkingMax of 10. An assigned covered parking space. Charged per vehicle.$40 / mo
Comments -
-
Assigned Storage UnitMax of 10. Additional reserved storage space. Charged per rentable item.$50 / mo
-
Poo Prints Enrollment Fee (Required for Dogs)Registration fee for Poo Prints, a pet waste DNA screening service. Charged per unit.$65
Property Fee Disclaimer: Based on community-supplied data and independent market research. Subject to change without notice. May exclude fees for mandatory or optional services and usage-based utilities.
Details
Lease Options
-
3 - 15 Month Leases
-
Short term lease
Property Information
-
Built in 2018
-
452 units/2 stories
Matterport 3D Tours
Select a unit to view pricing & availability
About Springs at Sandstone Ranch
Springs at Sandstone Ranch is located on Zlaten Drive in Longmont, CO. As a resident of our community, you will enjoy all of the things that make Springs Apartments a great place to call home. Our townhome design with private entries to every home is one of the distinguishing features of all of our communities. Our professional onsite team is committed to providing you with a wonderful living experience, backed by our 30-Day Pledge. Our gated community features two resort-style pools, two fitness centers, four pet parks, and more! We are very pet-friendly and accept large dogs. We can't wait to welcome you home!
Springs at Sandstone Ranch is an apartment community located in Weld County and the 80504 ZIP Code. This area is served by the St Vrain Valley Re 1j attendance zone.
Unique Features
- Brand New
- Leash-free dog park
- Pet spa station
- Signature Collection
- Air conditioning - central air
- Concierge - 1 Bedroom
- Concierge - Studio
- Corner unit
- Disability access
- First Floor Unit
- Garage Spaces for Rent
- Parking for +vehicles avail
- Private entry
- Washer & Dryer In Unit
- Corporate Leases
- 24hr. Emergency maintenance
- Enclosed Yard
- Inferior View
- Pool view
- Select Smoke Free Buildings
- Smoke Free Building
- Coffee Bar
- Corporate Housing
- Full-size washer/dryer
- Oversized windows
- Pets welcome
- Regular-sized pool
- BBQ/Picnic Area
- Concierge - 2 Bedroom
- Concierge Unit
- Private Patio/Balcony
- Second Floor Unit
- Smart Home
- Upgraded Finishes
- Washer/Dryer in Unit
- Wine Fridge
Contact
Self-Guided Tours Available
This community supports self-guided tours that offer prospective residents the ability to enter, tour, and exit the property without staff assistance. Contact the property for more details.
Video Tours
Many properties are now offering LIVE tours via FaceTime and other streaming apps.
Community Amenities
Pool
Fitness Center
Concierge
Clubhouse
Grill
Gated
Pet Care
Conference Rooms
Property Services
- Maintenance on site
- Property Manager on Site
- Concierge
- 24 Hour Access
- Trash Pickup - Door to Door
- Pet Care
- Pet Play Area
- Pet Washing Station
- Car Wash Area
- Key Fob Entry
Shared Community
- Clubhouse
- Conference Rooms
- Walk-Up
Fitness & Recreation
- Fitness Center
- Spa
- Pool
Outdoor Features
- Gated
- Cabana
- Courtyard
- Grill
- Picnic Area
- Dog Park
Apartment Features
Washer/Dryer
Air Conditioning
Dishwasher
High Speed Internet Access
Hardwood Floors
Island Kitchen
Granite Countertops
Yard
Indoor Features
- High Speed Internet Access
- Washer/Dryer
- Air Conditioning
- Heating
- Smoke Free
- Cable Ready
- Tub/Shower
Kitchen Features & Appliances
- Dishwasher
- Disposal
- Granite Countertops
- Stainless Steel Appliances
- Island Kitchen
- Kitchen
- Microwave
- Oven
- Refrigerator
- Freezer
Model Details
- Hardwood Floors
- Carpet
- Balcony
- Patio
- Yard
- Maintenance on site
- Property Manager on Site
- Concierge
- 24 Hour Access
- Trash Pickup - Door to Door
- Pet Care
- Pet Play Area
- Pet Washing Station
- Car Wash Area
- Key Fob Entry
- Clubhouse
- Conference Rooms
- Walk-Up
- Gated
- Cabana
- Courtyard
- Grill
- Picnic Area
- Dog Park
- Fitness Center
- Spa
- Pool
- Brand New
- Leash-free dog park
- Pet spa station
- Signature Collection
- Air conditioning - central air
- Concierge - 1 Bedroom
- Concierge - Studio
- Corner unit
- Disability access
- First Floor Unit
- Garage Spaces for Rent
- Parking for +vehicles avail
- Private entry
- Washer & Dryer In Unit
- Corporate Leases
- 24hr. Emergency maintenance
- Enclosed Yard
- Inferior View
- Pool view
- Select Smoke Free Buildings
- Smoke Free Building
- Coffee Bar
- Corporate Housing
- Full-size washer/dryer
- Oversized windows
- Pets welcome
- Regular-sized pool
- BBQ/Picnic Area
- Concierge - 2 Bedroom
- Concierge Unit
- Private Patio/Balcony
- Second Floor Unit
- Smart Home
- Upgraded Finishes
- Washer/Dryer in Unit
- Wine Fridge
- High Speed Internet Access
- Washer/Dryer
- Air Conditioning
- Heating
- Smoke Free
- Cable Ready
- Tub/Shower
- Dishwasher
- Disposal
- Granite Countertops
- Stainless Steel Appliances
- Island Kitchen
- Kitchen
- Microwave
- Oven
- Refrigerator
- Freezer
- Hardwood Floors
- Carpet
- Balcony
- Patio
- Yard
| Monday | 9am - 6pm |
|---|---|
| Tuesday | 9am - 6pm |
| Wednesday | 9am - 6pm |
| Thursday | 9am - 6pm |
| Friday | 9am - 6pm |
| Saturday | 9am - 5pm |
| Sunday | Closed |
Against the backdrop of the Rocky Mountains, Longmont combines small-town atmosphere with contemporary living. Home to approximately 99,000 residents, the city offers diverse housing options from historic downtown properties to newer residential developments. The rental market reflects moderate rates, with one-bedroom apartments averaging $1,620 and two-bedroom units at $1,924. Rental prices have shown minimal fluctuations over the past year in the Front Range region.
Downtown Longmont serves as the city's cultural heart, anchored by established breweries including Left Hand Brewing Company and Oskar Blues Brewery. The St. Vrain Creek winds through town, complemented by an extensive network of paths and green spaces including Thompson Park and Rogers Grove Nature Area. The Longmont Museum and Cultural Center hosts rotating exhibits and performances, while the seasonal Farmers Market runs from April through November.
Learn more about living in Longmont| Colleges & Universities | Distance | ||
|---|---|---|---|
| Colleges & Universities | Distance | ||
| Drive: | 11 min | 6.0 mi | |
| Drive: | 26 min | 17.2 mi | |
| Drive: | 27 min | 17.3 mi | |
| Drive: | 26 min | 18.4 mi |
 The GreatSchools Rating helps parents compare schools within a state based on a variety of school quality indicators and provides a helpful picture of how effectively each school serves all of its students. Ratings are on a scale of 1 (below average) to 10 (above average) and can include test scores, college readiness, academic progress, advanced courses, equity, discipline and attendance data. We also advise parents to visit schools, consider other information on school performance and programs, and consider family needs as part of the school selection process.
The GreatSchools Rating helps parents compare schools within a state based on a variety of school quality indicators and provides a helpful picture of how effectively each school serves all of its students. Ratings are on a scale of 1 (below average) to 10 (above average) and can include test scores, college readiness, academic progress, advanced courses, equity, discipline and attendance data. We also advise parents to visit schools, consider other information on school performance and programs, and consider family needs as part of the school selection process.
View GreatSchools Rating Methodology
Data provided by GreatSchools.org © 2026. All rights reserved.
Springs at Sandstone Ranch Photos
-
Springs at Sandstone Ranch
-
Fitness Center
-
-
-
-
-
-
-
Models
-
Studio
-
Studio
-
Studio
-
1 Bedroom
-
1 Bedroom
-
1 Bedroom
Nearby Apartments
Within 50 Miles of Springs at Sandstone Ranch
-
Springs At 2534
4430 Ronald Reagan Blvd
Johnstown, CO 80534
$1,581 - $3,561 Total Monthly Price
1-3 Br 17.6 mi
-
Authentix Greeley
7109 27th St
Greeley, CO 80634
$1,384 - $3,046 Total Monthly Price
1-3 Br 21.4 mi
-
Springs at Pena Station
17770 E 64th Ave
Denver, CO 80249
$1,655 - $3,641 Total Monthly Price
1-3 Br 27.8 mi
-
Springs At Eagle Bend
7700 S Winnipeg St
Aurora, CO 80016
$1,652 - $2,962 Total Monthly Price
1-3 Br 43.7 mi
Springs at Sandstone Ranch has units with in‑unit washers and dryers, making laundry day simple for residents.
Utilities are not included in rent. Residents should plan to set up and pay for all services separately.
Parking is available at Springs at Sandstone Ranch for Included. Additional fees and deposits may apply.
Springs at Sandstone Ranch has studios to three-bedrooms with rent ranges from $1,458/mo. to $3,706/mo.
Yes, Springs at Sandstone Ranch welcomes pets. Breed restrictions, weight limits, and additional fees may apply. View this property's pet policy.
A good rule of thumb is to spend no more than 30% of your gross income on rent. Based on the lowest available rent of $1,458 for a studio, you would need to earn about $52,000 per year to qualify. Want to double-check your budget? Try our Rent Affordability Calculator to see how much rent fits your income and lifestyle.
Springs at Sandstone Ranch is offering 2 Months Free for eligible applicants, with rental rates starting at $1,458.
Yes! Springs at Sandstone Ranch offers 6 Matterport 3D Tours. Explore different floor plans and see unit level details, all without leaving home.
Applicant has the right to provide the property manager or owner with a Portable Tenant Screening Report (PTSR) that is not more than 30 days old, as defined in § 38-12-902(2.5), Colorado Revised Statutes; and 2) if Applicant provides the property manager or owner with a PTSR, the property manager or owner is prohibited from: a) charging Applicant a rental application fee; or b) charging Applicant a fee for the property manager or owner to access or use the PTSR.
What Are Walk Score®, Transit Score®, and Bike Score® Ratings?
Walk Score® measures the walkability of any address. Transit Score® measures access to public transit. Bike Score® measures the bikeability of any address.
What is a Sound Score Rating?
A Sound Score Rating aggregates noise caused by vehicle traffic, airplane traffic and local sources









