-
Monthly Rent
$1,999 - $2,560
-
Bedrooms
2 - 3 bd
-
Bathrooms
2 - 2.5 ba
-
Square Feet
1,264 - 1,861 sq ft
Highlights
- New Construction
- Media Center/Movie Theatre
- Cabana
- High Ceilings
- Pool
- Walk-In Closets
- Planned Social Activities
- Controlled Access
- Day Care
Pricing & Floor Plans
-
Unit A-WAITprice $1,999Unit Specialsquare feet 1,264availibility Now
-
Unit A6price $2,009Unit Specialsquare feet 1,264availibility Now
-
Unit C3price $2,024Unit Specialsquare feet 1,264availibility Now
-
Unit B-WAITprice $2,295Unit Specialsquare feet 1,638availibility Now
-
Unit D2price $2,295Unit Specialsquare feet 1,638availibility Mar 16
-
Unit G2price $2,295Unit Specialsquare feet 1,638availibility Mar 16
-
Unit B5price $2,399Unit Specialsquare feet 1,861availibility Now
-
Unit B4price $2,399Unit Specialsquare feet 1,861availibility Now
-
Unit A5price $2,455Unit Specialsquare feet 1,861availibility Now
-
Unit A-WAITprice $1,999Unit Specialsquare feet 1,264availibility Now
-
Unit A6price $2,009Unit Specialsquare feet 1,264availibility Now
-
Unit C3price $2,024Unit Specialsquare feet 1,264availibility Now
-
Unit B-WAITprice $2,295Unit Specialsquare feet 1,638availibility Now
-
Unit D2price $2,295Unit Specialsquare feet 1,638availibility Mar 16
-
Unit G2price $2,295Unit Specialsquare feet 1,638availibility Mar 16
-
Unit B5price $2,399Unit Specialsquare feet 1,861availibility Now
-
Unit B4price $2,399Unit Specialsquare feet 1,861availibility Now
-
Unit A5price $2,455Unit Specialsquare feet 1,861availibility Now
Fees and Policies
The fees listed below are community-provided and may exclude utilities or add-ons. All payments are made directly to the property and are non-refundable unless otherwise specified. Use the Cost Calculator to determine costs based on your needs.
-
One-Time Basics
-
Due at Application
-
Application Fee Per ApplicantCharged per applicant.$50
-
-
Due at Move-In
-
Administrative FeeCharged per unit.$250
-
-
Due at Application
-
Dogs
-
One-Time Pet FeeMax of 1. Charged per pet.$200 - $200
-
Pet DepositMax of 1. Charged per pet.$400
-
Monthly Pet FeeMax of 1. Charged per pet.$50
Declawed -
-
Cats
-
One-Time Pet FeeMax of 1. Charged per pet.$200 - $200
-
Pet DepositMax of 1. Charged per pet.$400
-
Monthly Pet FeeMax of 1. Charged per pet.$50
Declawed -
-
Surface Lot
-
Parking DepositCharged per vehicle.$0
-
Parking FeeCharged per vehicle.$0
-
Property Fee Disclaimer: Based on community-supplied data and independent market research. Subject to change without notice. May exclude fees for mandatory or optional services and usage-based utilities.
Details
Lease Options
-
12 mo
Property Information
-
Built in 2025
-
259 units/2 stories
Matterport 3D Tours
About Sonoran Row Townhomes
Welcome to Sonoran Row, a premier community in Phoenix, Arizona. Our pet-friendly, resort-style community is designed to meet your lifestyle needs with ease and comfort. Each home features modern finishes, smart home technology, and high-speed internet, while our thoughtfully curated on-site amenities provide a sophisticated space to relax, socialize, and enjoy life. Your elevated lifestyle begins today at Sonoran Row.
Sonoran Row Townhomes is an apartment community located in Maricopa County and the 85085 ZIP Code. This area is served by the Deer Valley Unified District attendance zone.
Unique Features
- Pet-friendly Spaces
- Spacious kitchens
- Stainless steel appliance
- Washer/dryer In Every Home
- Designer Flooring & Natural Light
- Media Room
- Pool With Sundeck & Cabanas
- Stainless Steel Appliances
- Spacious Kitchens With Modern Finishes
- Clubhouse With Lounge & Coworking Space
- Designer flooring
- Private Patios
- Tot Lot: Play Zone
- Attached Garages
- Outdoor grilling areas
Community Amenities
Pool
Fitness Center
Playground
Clubhouse
Controlled Access
Grill
Day Care
24 Hour Access
Property Services
- Package Service
- Wi-Fi
- Controlled Access
- Day Care
- Maintenance on site
- Property Manager on Site
- 24 Hour Access
- Renters Insurance Program
- Online Services
- Planned Social Activities
- Wheelchair Accessible
Shared Community
- Clubhouse
- Lounge
- Multi Use Room
- Breakfast/Coffee Concierge
Fitness & Recreation
- Fitness Center
- Pool
- Playground
- Walking/Biking Trails
- Media Center/Movie Theatre
Outdoor Features
- Sundeck
- Cabana
- Courtyard
- Grill
- Picnic Area
Apartment Features
Washer/Dryer
Air Conditioning
Dishwasher
High Speed Internet Access
Hardwood Floors
Walk-In Closets
Island Kitchen
Microwave
Indoor Features
- High Speed Internet Access
- Wi-Fi
- Washer/Dryer
- Air Conditioning
- Heating
- Ceiling Fans
- Smoke Free
- Cable Ready
- Tub/Shower
- Wheelchair Accessible (Rooms)
Kitchen Features & Appliances
- Dishwasher
- Disposal
- Ice Maker
- Stainless Steel Appliances
- Pantry
- Island Kitchen
- Eat-in Kitchen
- Kitchen
- Microwave
- Oven
- Range
- Refrigerator
- Freezer
- Quartz Countertops
Model Details
- Hardwood Floors
- Vinyl Flooring
- Dining Room
- High Ceilings
- Family Room
- Views
- Walk-In Closets
- Linen Closet
- Double Pane Windows
- Window Coverings
- Large Bedrooms
- Patio
Deer Valley is a family-friendly suburb and residential neighborhood that’s constantly evolving. There are abundant outdoor recreational opportunities in Deer Valley because of its proximity to several natural attractions like Deem Hills and Cave Buttes, both known for scenic hiking and mountain biking trails. Residents have easy access to abundant shopping opportunities without having to leave town at places like Deer Valley Towne Center and Bell Towne Plaza. Deer Valley is home to good public schools and is the ideal suburb for those commuting to Downtown Phoenix and beyond, located less than 20 miles south of town along Interstate 17.
Learn more about living in Deer ValleyCompare neighborhood and city base rent averages by bedroom.
| Deer Valley | Phoenix, AZ | |
|---|---|---|
| Studio | $1,180 | $1,087 |
| 1 Bedroom | $1,235 | $1,302 |
| 2 Bedrooms | $1,546 | $1,557 |
| 3 Bedrooms | $2,063 | $2,073 |
- Package Service
- Wi-Fi
- Controlled Access
- Day Care
- Maintenance on site
- Property Manager on Site
- 24 Hour Access
- Renters Insurance Program
- Online Services
- Planned Social Activities
- Wheelchair Accessible
- Clubhouse
- Lounge
- Multi Use Room
- Breakfast/Coffee Concierge
- Sundeck
- Cabana
- Courtyard
- Grill
- Picnic Area
- Fitness Center
- Pool
- Playground
- Walking/Biking Trails
- Media Center/Movie Theatre
- Pet-friendly Spaces
- Spacious kitchens
- Stainless steel appliance
- Washer/dryer In Every Home
- Designer Flooring & Natural Light
- Media Room
- Pool With Sundeck & Cabanas
- Stainless Steel Appliances
- Spacious Kitchens With Modern Finishes
- Clubhouse With Lounge & Coworking Space
- Designer flooring
- Private Patios
- Tot Lot: Play Zone
- Attached Garages
- Outdoor grilling areas
- High Speed Internet Access
- Wi-Fi
- Washer/Dryer
- Air Conditioning
- Heating
- Ceiling Fans
- Smoke Free
- Cable Ready
- Tub/Shower
- Wheelchair Accessible (Rooms)
- Dishwasher
- Disposal
- Ice Maker
- Stainless Steel Appliances
- Pantry
- Island Kitchen
- Eat-in Kitchen
- Kitchen
- Microwave
- Oven
- Range
- Refrigerator
- Freezer
- Quartz Countertops
- Hardwood Floors
- Vinyl Flooring
- Dining Room
- High Ceilings
- Family Room
- Views
- Walk-In Closets
- Linen Closet
- Double Pane Windows
- Window Coverings
- Large Bedrooms
- Patio
| Monday | 9am - 5pm |
|---|---|
| Tuesday | 9am - 5pm |
| Wednesday | 9am - 5pm |
| Thursday | 9am - 5pm |
| Friday | 9am - 5pm |
| Saturday | 9am - 5pm |
| Sunday | Closed |
| Colleges & Universities | Distance | ||
|---|---|---|---|
| Colleges & Universities | Distance | ||
| Drive: | 14 min | 8.6 mi | |
| Drive: | 19 min | 12.4 mi | |
| Drive: | 21 min | 15.0 mi | |
| Drive: | 24 min | 15.2 mi |
 The GreatSchools Rating helps parents compare schools within a state based on a variety of school quality indicators and provides a helpful picture of how effectively each school serves all of its students. Ratings are on a scale of 1 (below average) to 10 (above average) and can include test scores, college readiness, academic progress, advanced courses, equity, discipline and attendance data. We also advise parents to visit schools, consider other information on school performance and programs, and consider family needs as part of the school selection process.
The GreatSchools Rating helps parents compare schools within a state based on a variety of school quality indicators and provides a helpful picture of how effectively each school serves all of its students. Ratings are on a scale of 1 (below average) to 10 (above average) and can include test scores, college readiness, academic progress, advanced courses, equity, discipline and attendance data. We also advise parents to visit schools, consider other information on school performance and programs, and consider family needs as part of the school selection process.
View GreatSchools Rating Methodology
Data provided by GreatSchools.org © 2026. All rights reserved.
Sonoran Row Townhomes Photos
-
Sonoran Row Townhomes
-
Resident Lounge
-
TheSonoranRow-Engrain-Plan B.png
-
TheSonoranRow-Engrain-Plan A.png
-
TheSonoranRow-Engrain-Plan C.png
-
-
-
-
Models
-
Resident Lounge
-
2BA, 2.5BR - 1,264SF
-
2BA, 2.5BR - 1,264SF
-
2BA, 2.5BR - 1,264SF
-
2BR, 2BA - 1,638SF
-
2BR, 2BA - 1,638SF
Nearby Apartments
Within 50 Miles of Sonoran Row Townhomes
-
The Hillburn
2550 W North Foothills Dr Dr
Phoenix, AZ 85085
$2,420 - $3,084
2-4 Br 0.4 mi
-
Sentio
3600 W Happy Valley Rd
Glendale, AZ 85310
$1,531 - $2,582
2-3 Br 4.0 mi
-
Velaire at Aspera
7700 W Aspera Blvd
Glendale, AZ 85308
$1,650 - $2,125
2-3 Br 9.2 mi
-
Canopy at The Trails Townhomes
4141 N 104th Dr
Phoenix, AZ 85037
$2,095 - $2,120
2-3 Br 21.3 mi
-
The Local Tempe Luxury Apartments
750 S Ash Ave
Tempe, AZ 85281
$2,199 - $3,899
2-3 Br 26.0 mi
-
The Hyve
1260 E University Dr
Tempe, AZ 85281
$1,999 - $2,620
2-3 Br 26.6 mi
Sonoran Row Townhomes has units with in‑unit washers and dryers, making laundry day simple for residents.
Utilities are not included in rent. Residents should plan to set up and pay for all services separately.
Parking is available at Sonoran Row Townhomes and is free of charge for residents.
Sonoran Row Townhomes has two to three-bedrooms with rent ranges from $1,999/mo. to $2,560/mo.
Yes, Sonoran Row Townhomes welcomes pets. Breed restrictions, weight limits, and additional fees may apply. View this property's pet policy.
A good rule of thumb is to spend no more than 30% of your gross income on rent. Based on the lowest available rent of $1,999 for a two-bedrooms, you would need to earn about $79,960 per year to qualify. Want to double-check your budget? Calculate how much rent you can afford with our Rent Affordability Calculator.
Sonoran Row Townhomes is offering Specials for eligible applicants, with rental rates starting at $1,999.
Yes! Sonoran Row Townhomes offers 4 Matterport 3D Tours. Explore different floor plans and see unit level details, all without leaving home.
What Are Walk Score®, Transit Score®, and Bike Score® Ratings?
Walk Score® measures the walkability of any address. Transit Score® measures access to public transit. Bike Score® measures the bikeability of any address.
What is a Sound Score Rating?
A Sound Score Rating aggregates noise caused by vehicle traffic, airplane traffic and local sources
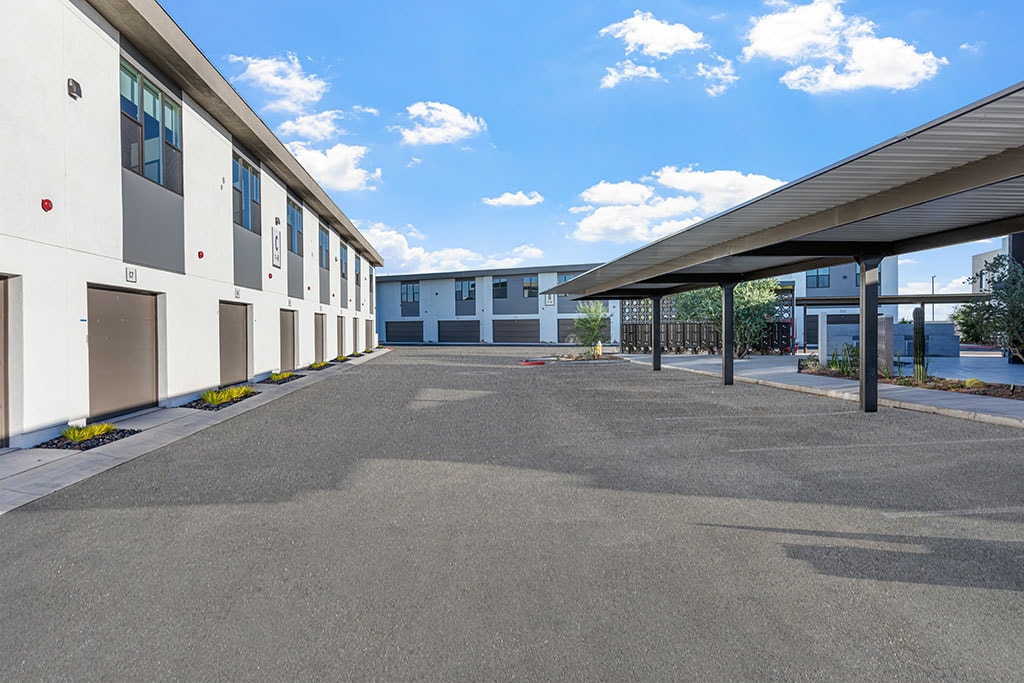
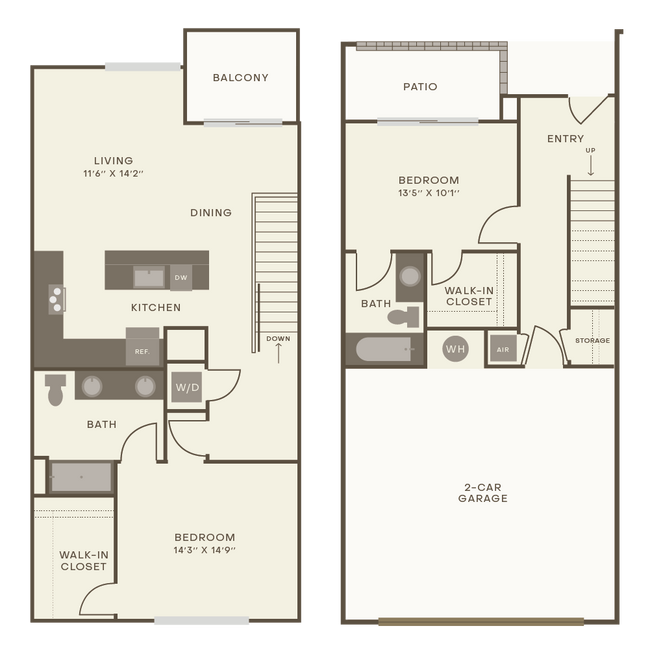
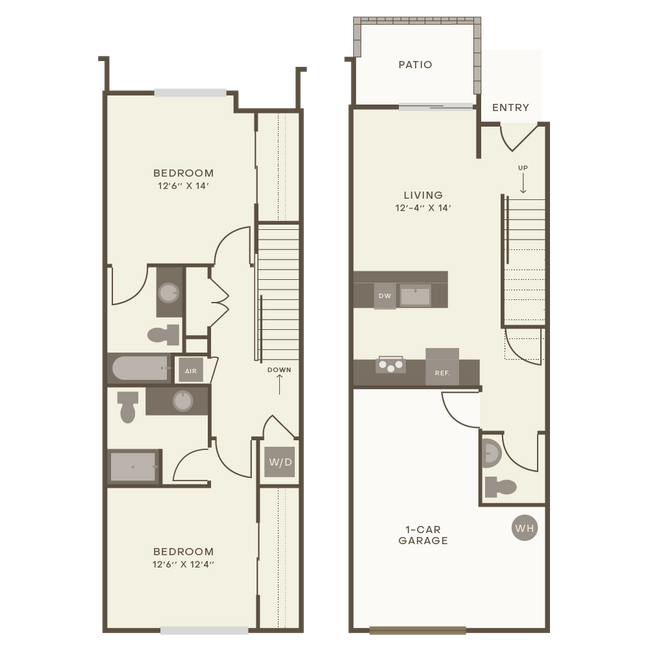
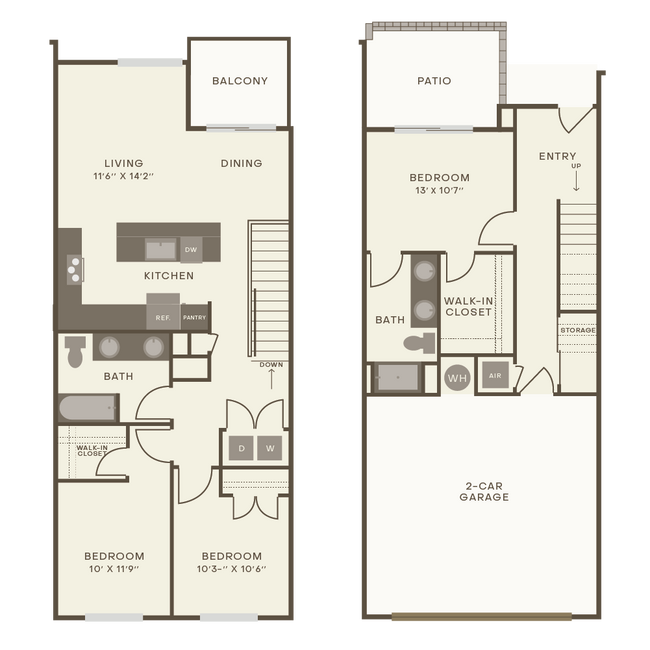
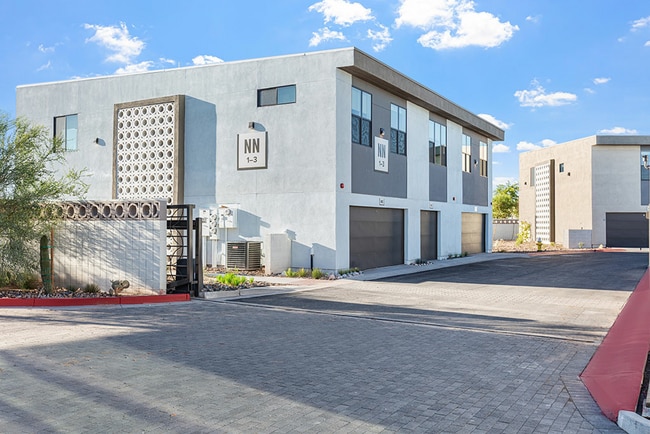
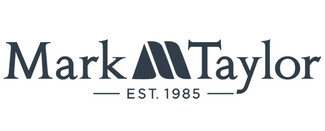


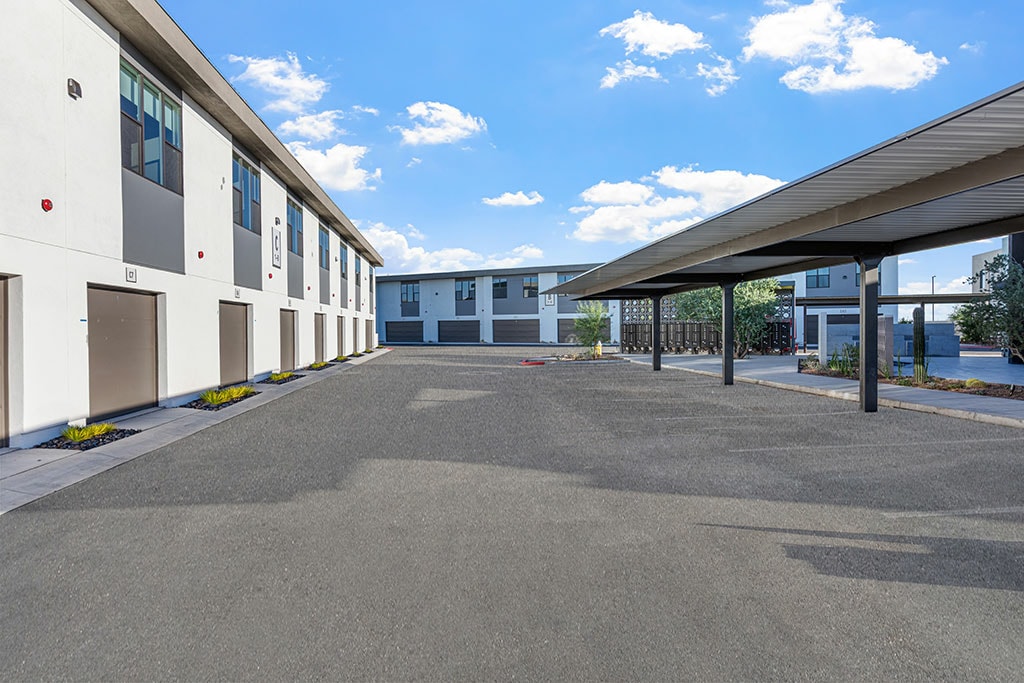
Property Manager Responded