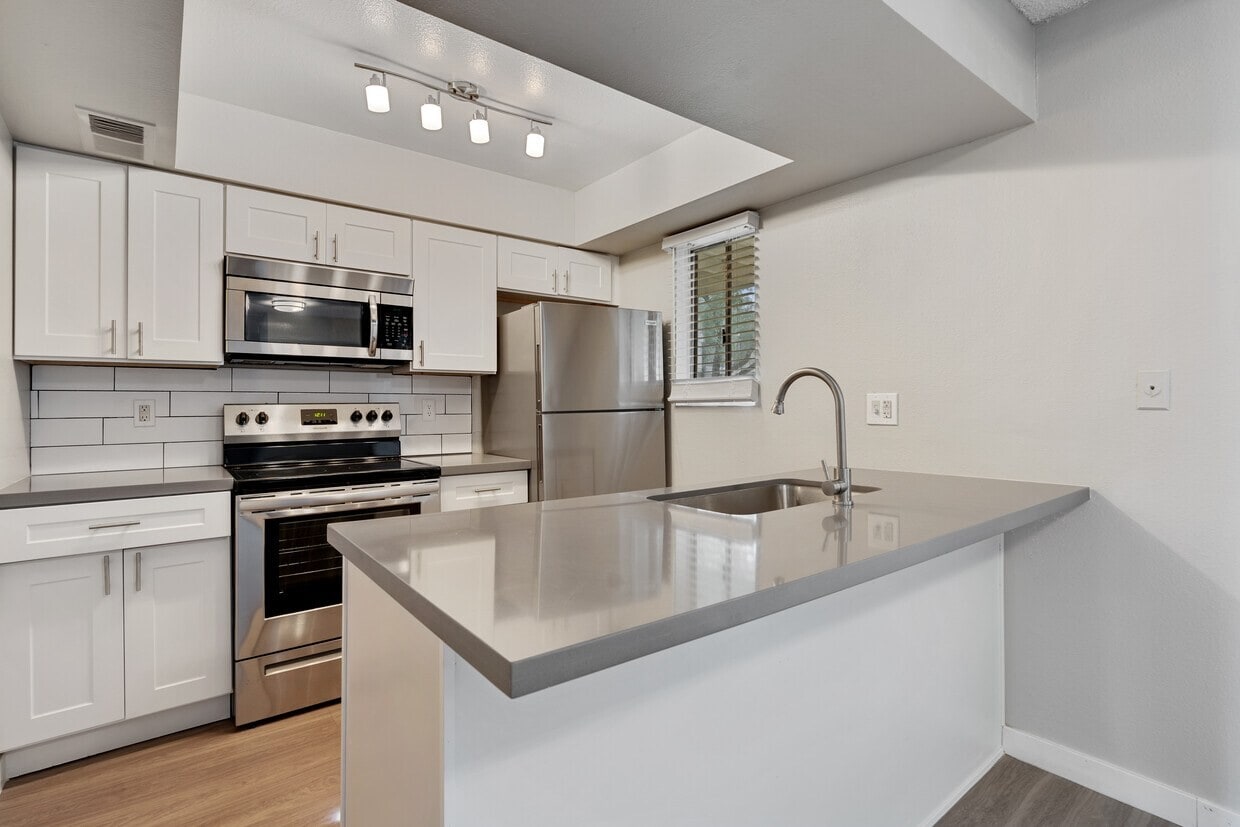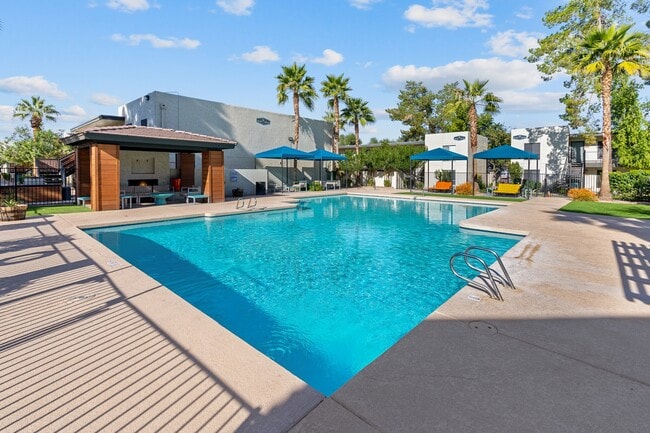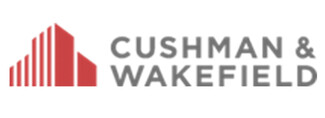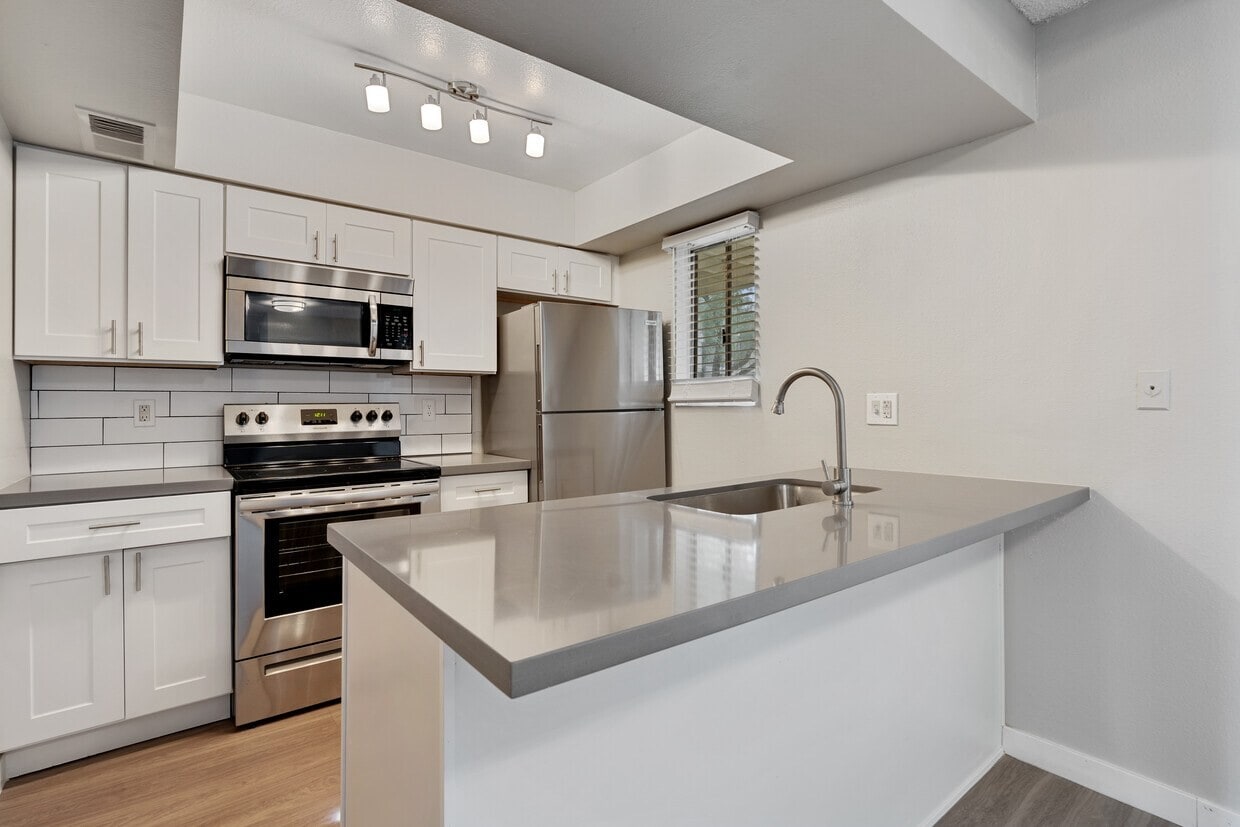-
Monthly Rent
$1,073 - $3,140
-
Bedrooms
Studio - 2 bd
-
Bathrooms
1 - 2 ba
-
Square Feet
416 - 934 sq ft
Highlights
- Pool
- Walk-In Closets
- Spa
- Fireplace
- Sundeck
- Dog Park
- Gated
- Picnic Area
- Grill
Pricing & Floor Plans
-
Unit F-128price $1,080square feet 416availibility Now
-
Unit D-217price $1,104square feet 416availibility Feb 3
-
Unit D-218price $1,207square feet 416availibility Feb 14
-
Unit J-145price $1,073square feet 664availibility Now
-
Unit A-202price $1,123square feet 664availibility Now
-
Unit R-243price $1,198square feet 664availibility Now
-
Unit T-102price $1,087square feet 659availibility Now
-
Unit L-214price $1,137square feet 659availibility Now
-
Unit T-202price $1,220square feet 659availibility Now
-
Unit BW-203price $1,279square feet 934availibility Now
-
Unit DW-107price $1,370square feet 934availibility Now
-
Unit FW-103price $1,362square feet 934availibility Jan 30
-
Unit W-261price $1,417square feet 768availibility Now
-
Unit H-142price $1,294square feet 768availibility Feb 7
-
Unit J-246price $1,273square feet 768availibility Mar 3
-
Unit IW-101price $1,367square feet 904availibility Feb 15
-
Unit IW-201price $1,367square feet 904availibility Feb 18
-
Unit DW-206price $1,317square feet 904availibility Feb 25
-
Unit F-128price $1,080square feet 416availibility Now
-
Unit D-217price $1,104square feet 416availibility Feb 3
-
Unit D-218price $1,207square feet 416availibility Feb 14
-
Unit J-145price $1,073square feet 664availibility Now
-
Unit A-202price $1,123square feet 664availibility Now
-
Unit R-243price $1,198square feet 664availibility Now
-
Unit T-102price $1,087square feet 659availibility Now
-
Unit L-214price $1,137square feet 659availibility Now
-
Unit T-202price $1,220square feet 659availibility Now
-
Unit BW-203price $1,279square feet 934availibility Now
-
Unit DW-107price $1,370square feet 934availibility Now
-
Unit FW-103price $1,362square feet 934availibility Jan 30
-
Unit W-261price $1,417square feet 768availibility Now
-
Unit H-142price $1,294square feet 768availibility Feb 7
-
Unit J-246price $1,273square feet 768availibility Mar 3
-
Unit IW-101price $1,367square feet 904availibility Feb 15
-
Unit IW-201price $1,367square feet 904availibility Feb 18
-
Unit DW-206price $1,317square feet 904availibility Feb 25
Fees and Policies
The fees below are based on community-supplied data and may exclude additional fees and utilities.
-
One-Time Basics
-
Due at Application
-
Application Fee Per ApplicantCharged per applicant.$70
-
-
Due at Move-In
-
Administrative FeeCharged per unit.$200
-
-
Due at Application
-
Dogs
-
Dog DepositCharged per pet.$250
-
Dog FeeCharged per pet.$250
-
Dog RentCharged per pet.$35 / mo
50 lbs. Weight LimitRestrictions:Breed Restrictions ApplyRead More Read LessComments -
-
Cats
-
Cat DepositCharged per pet.$250
-
Cat FeeCharged per pet.$250
-
Cat RentCharged per pet.$35 / mo
50 lbs. Weight LimitRestrictions:Comments -
-
Covered
-
Surface Lot
-
Other
Property Fee Disclaimer: Based on community-supplied data and independent market research. Subject to change without notice. May exclude fees for mandatory or optional services and usage-based utilities.
Details
Lease Options
-
3 - 14 Month Leases
-
Short term lease
Property Information
-
Built in 1979
-
442 units/2 stories
Matterport 3D Tour
About Sono Tempe
Come and experience the best in apartment home living at Sono Tempe located in Tempe, Arizona. Local shopping, restaurants, and entertainment attractions are only minutes away. With easy access to Superstition Freeway and Interstate 10, downtown Phoenix is close by. Enhanced by its lush landscaping and modern styling, our community combines traditional living with the conveniences of contemporary life.We proudly offer spacious studio, one, and two-bedroom apartment homes for rent. Our floor plans are appointed with amenities that are second to none. Our apartment homes feature hardwood flooring, LED lighting, ceiling fans, and a breakfast bar. Select homes include a personal balcony or patio, quartz countertops, stainless steel appliances, and in-home washers and dryers. Sono Tempe was designed with your happiness and comfort in mind.
Sono Tempe is an apartment community located in Maricopa County and the 85282 ZIP Code. This area is served by the Tempe attendance zone.
Unique Features
- Fully Electric, Modern Kitchen
- Garbage Disposal
- Leash-Free Dog Park
- Modern Digital Thermostat
- Prime Freeway Access
- Ceiling Fans with Lighting Kits
- In-Home Air Conditioning
- Night Patrol
- Private Patio or Balcony
- Soft Plush Carpeting
- Time-Saving Dishwasher
- Wash & Fold Laundry Service
- Cable-Ready Connections
- Convenient Retail & Dining Nearby
- Full-Size Refrigerator
- Pet Friendly; Dog Friendly
- Stainless Steel Appliance Package*
- Formal Dining Area
- In-Home Washer & Dryer
- Safety Handrails*
- Tub & Shower Combo
- Advanced Fire Safety Sprinkler System
- Built-In Microwave
- Door-to-Door Trash Valet Service
- Scenic Views Available
- Ample Off-Street Parking
- Ample Visitor Parking
- Easy Public Transit Connections
- Outdoor Fireplace Retreat
- Peaceful Landscaped Courtyard
- Sleek Quartz Contertops
- Built-In Pantry for Extra Storage
- Energy-Saving LED Lighting Package
- Outdoor Picnic & BBQ Pavilion
- Spacious Eat-In Kitchen
- Spacious Walk-In Closets
- Stylish Faux Wood Blinds
- Wood-Style Plank Flooring
- Designer Tile Backsplash
- Lush, Professionally Maintained Landscaping
- Secure Bicycle Storage
Community Amenities
Pool
Fitness Center
Laundry Facilities
Concierge
Playground
Clubhouse
Business Center
Grill
Property Services
- Package Service
- Laundry Facilities
- Maintenance on site
- Property Manager on Site
- Concierge
- 24 Hour Access
- Laundry Service
Shared Community
- Business Center
- Clubhouse
- Lounge
- Breakfast/Coffee Concierge
Fitness & Recreation
- Fitness Center
- Spa
- Pool
- Playground
- Bicycle Storage
- Volleyball Court
Outdoor Features
- Gated
- Sundeck
- Courtyard
- Grill
- Picnic Area
- Dog Park
Apartment Features
Air Conditioning
Dishwasher
High Speed Internet Access
Hardwood Floors
Walk-In Closets
Microwave
Refrigerator
Wi-Fi
Indoor Features
- High Speed Internet Access
- Wi-Fi
- Air Conditioning
- Heating
- Ceiling Fans
- Cable Ready
- Tub/Shower
- Fireplace
- Handrails
- Sprinkler System
Kitchen Features & Appliances
- Dishwasher
- Disposal
- Stainless Steel Appliances
- Pantry
- Eat-in Kitchen
- Kitchen
- Microwave
- Range
- Refrigerator
- Quartz Countertops
Model Details
- Hardwood Floors
- Carpet
- Vinyl Flooring
- Dining Room
- Recreation Room
- Walk-In Closets
- Window Coverings
- Balcony
- Patio
- Package Service
- Laundry Facilities
- Maintenance on site
- Property Manager on Site
- Concierge
- 24 Hour Access
- Laundry Service
- Business Center
- Clubhouse
- Lounge
- Breakfast/Coffee Concierge
- Gated
- Sundeck
- Courtyard
- Grill
- Picnic Area
- Dog Park
- Fitness Center
- Spa
- Pool
- Playground
- Bicycle Storage
- Volleyball Court
- Fully Electric, Modern Kitchen
- Garbage Disposal
- Leash-Free Dog Park
- Modern Digital Thermostat
- Prime Freeway Access
- Ceiling Fans with Lighting Kits
- In-Home Air Conditioning
- Night Patrol
- Private Patio or Balcony
- Soft Plush Carpeting
- Time-Saving Dishwasher
- Wash & Fold Laundry Service
- Cable-Ready Connections
- Convenient Retail & Dining Nearby
- Full-Size Refrigerator
- Pet Friendly; Dog Friendly
- Stainless Steel Appliance Package*
- Formal Dining Area
- In-Home Washer & Dryer
- Safety Handrails*
- Tub & Shower Combo
- Advanced Fire Safety Sprinkler System
- Built-In Microwave
- Door-to-Door Trash Valet Service
- Scenic Views Available
- Ample Off-Street Parking
- Ample Visitor Parking
- Easy Public Transit Connections
- Outdoor Fireplace Retreat
- Peaceful Landscaped Courtyard
- Sleek Quartz Contertops
- Built-In Pantry for Extra Storage
- Energy-Saving LED Lighting Package
- Outdoor Picnic & BBQ Pavilion
- Spacious Eat-In Kitchen
- Spacious Walk-In Closets
- Stylish Faux Wood Blinds
- Wood-Style Plank Flooring
- Designer Tile Backsplash
- Lush, Professionally Maintained Landscaping
- Secure Bicycle Storage
- High Speed Internet Access
- Wi-Fi
- Air Conditioning
- Heating
- Ceiling Fans
- Cable Ready
- Tub/Shower
- Fireplace
- Handrails
- Sprinkler System
- Dishwasher
- Disposal
- Stainless Steel Appliances
- Pantry
- Eat-in Kitchen
- Kitchen
- Microwave
- Range
- Refrigerator
- Quartz Countertops
- Hardwood Floors
- Carpet
- Vinyl Flooring
- Dining Room
- Recreation Room
- Walk-In Closets
- Window Coverings
- Balcony
- Patio
| Monday | 9am - 5:30pm |
|---|---|
| Tuesday | 9am - 5:30pm |
| Wednesday | 9am - 5:30pm |
| Thursday | 9am - 5:30pm |
| Friday | 9am - 5:30pm |
| Saturday | 10am - 4pm |
| Sunday | Closed |
Positioned just south of the Arizona State University Tempe Campus, Alameda is a peaceful, suburban neighborhood drawing a bevy of college students, faculty, and staff. Alameda is also about ten miles southeast of Downtown Phoenix, allowing a variety of residents easy commutes as well.
Alameda is close to work and play, with destinations like Tempe Beach Park, Phoenix Zoo, Desert Botanical Garden, Kiwanis Park, and South Mountain Park all just a short drive away. The expansive Arizona Mills provides Alameda residents with a broad range of shopping, dining, and entertainment near the neighborhood too.
Learn more about living in AlamedaCompare neighborhood and city base rent averages by bedroom.
| Alameda | Tempe, AZ | |
|---|---|---|
| Studio | $1,065 | $1,344 |
| 1 Bedroom | $1,208 | $1,457 |
| 2 Bedrooms | $1,448 | $1,747 |
| 3 Bedrooms | $1,983 | $2,545 |
| Colleges & Universities | Distance | ||
|---|---|---|---|
| Colleges & Universities | Distance | ||
| Drive: | 7 min | 2.9 mi | |
| Drive: | 7 min | 3.0 mi | |
| Drive: | 9 min | 4.7 mi | |
| Drive: | 10 min | 5.8 mi |
 The GreatSchools Rating helps parents compare schools within a state based on a variety of school quality indicators and provides a helpful picture of how effectively each school serves all of its students. Ratings are on a scale of 1 (below average) to 10 (above average) and can include test scores, college readiness, academic progress, advanced courses, equity, discipline and attendance data. We also advise parents to visit schools, consider other information on school performance and programs, and consider family needs as part of the school selection process.
The GreatSchools Rating helps parents compare schools within a state based on a variety of school quality indicators and provides a helpful picture of how effectively each school serves all of its students. Ratings are on a scale of 1 (below average) to 10 (above average) and can include test scores, college readiness, academic progress, advanced courses, equity, discipline and attendance data. We also advise parents to visit schools, consider other information on school performance and programs, and consider family needs as part of the school selection process.
View GreatSchools Rating Methodology
Data provided by GreatSchools.org © 2026. All rights reserved.
Transportation options available in Tempe include Eleventh St/Mill, located 2.3 miles from Sono Tempe. Sono Tempe is near Phoenix Sky Harbor International, located 7.8 miles or 14 minutes away, and Phoenix-Mesa Gateway, located 21.6 miles or 31 minutes away.
| Transit / Subway | Distance | ||
|---|---|---|---|
| Transit / Subway | Distance | ||
|
|
Drive: | 5 min | 2.3 mi |
|
|
Drive: | 5 min | 2.3 mi |
|
|
Drive: | 5 min | 2.5 mi |
|
|
Drive: | 6 min | 2.6 mi |
|
|
Drive: | 7 min | 3.0 mi |
| Commuter Rail | Distance | ||
|---|---|---|---|
| Commuter Rail | Distance | ||
|
|
Drive: | 36 min | 25.9 mi |
| Airports | Distance | ||
|---|---|---|---|
| Airports | Distance | ||
|
Phoenix Sky Harbor International
|
Drive: | 14 min | 7.8 mi |
|
Phoenix-Mesa Gateway
|
Drive: | 31 min | 21.6 mi |
Time and distance from Sono Tempe.
| Shopping Centers | Distance | ||
|---|---|---|---|
| Shopping Centers | Distance | ||
| Walk: | 8 min | 0.4 mi | |
| Walk: | 8 min | 0.4 mi | |
| Walk: | 11 min | 0.6 mi |
| Parks and Recreation | Distance | ||
|---|---|---|---|
| Parks and Recreation | Distance | ||
|
ASU Center for Meteorite Studies
|
Drive: | 8 min | 3.1 mi |
|
Desert Arboretum Park
|
Drive: | 9 min | 4.0 mi |
|
South Mountain Park
|
Drive: | 12 min | 4.7 mi |
|
Papago Park
|
Drive: | 13 min | 5.6 mi |
|
Phoenix Zoo
|
Drive: | 14 min | 5.6 mi |
| Hospitals | Distance | ||
|---|---|---|---|
| Hospitals | Distance | ||
| Drive: | 5 min | 2.2 mi | |
| Drive: | 8 min | 4.6 mi | |
| Drive: | 11 min | 6.7 mi |
| Military Bases | Distance | ||
|---|---|---|---|
| Military Bases | Distance | ||
| Drive: | 13 min | 8.6 mi | |
| Drive: | 43 min | 33.1 mi | |
| Drive: | 104 min | 84.7 mi |
Sono Tempe Photos
-
-
1BR, 1BA - 664SF
-
-
-
-
-
-
-
Models
-
Studio
-
1 Bedroom
-
1 Bedroom
-
2 Bedrooms
-
2 Bedrooms
-
2 Bedrooms
Nearby Apartments
Within 50 Miles of Sono Tempe
-
Sentry Tempe
3730 S Mill Ave
Tempe, AZ 85282
$991 - $2,605
2 Br 0.2 mi
-
Shoreline at the Lakes
1525 E Baseline Rd
Tempe, AZ 85283
$1,450 - $2,325
1-3 Br 1.7 mi
-
Lucent Scottsdale
2001 N Scottsdale Rd
Scottsdale, AZ 85257
$1,584 - $5,516
1-3 Br 5.8 mi
-
Formation
2040-2060 N Scottsdale Rd
Scottsdale, AZ 85257
$1,741 - $3,689
1-3 Br 5.9 mi
-
Imperial
919 N 20th St
Phoenix, AZ 85006
$897 - $1,870
1 Br 7.5 mi
-
Ardella on 67th
6565 W Bethany Home Rd
Glendale, AZ 85301
$828 - $3,659
1-2 Br 17.7 mi
While Sono Tempe does not provide in‑unit laundry, on‑site laundry facilities are available for shared resident use.
Utilities are not included in rent. Residents should plan to set up and pay for all services separately.
Parking is available at Sono Tempe. Fees may apply depending on the type of parking offered. Contact this property for details.
Sono Tempe has studios to two-bedrooms with rent ranges from $1,073/mo. to $3,140/mo.
Yes, Sono Tempe welcomes pets. Breed restrictions, weight limits, and additional fees may apply. View this property's pet policy.
A good rule of thumb is to spend no more than 30% of your gross income on rent. Based on the lowest available rent of $1,073 for a one-bedroom, you would need to earn about $39,000 per year to qualify. Want to double-check your budget? Try our Rent Affordability Calculator to see how much rent fits your income and lifestyle.
Sono Tempe is offering 1 Month Free for eligible applicants, with rental rates starting at $1,073.
Yes! Sono Tempe offers 1 Matterport 3D Tours. Explore different floor plans and see unit level details, all without leaving home.
What Are Walk Score®, Transit Score®, and Bike Score® Ratings?
Walk Score® measures the walkability of any address. Transit Score® measures access to public transit. Bike Score® measures the bikeability of any address.
What is a Sound Score Rating?
A Sound Score Rating aggregates noise caused by vehicle traffic, airplane traffic and local sources








