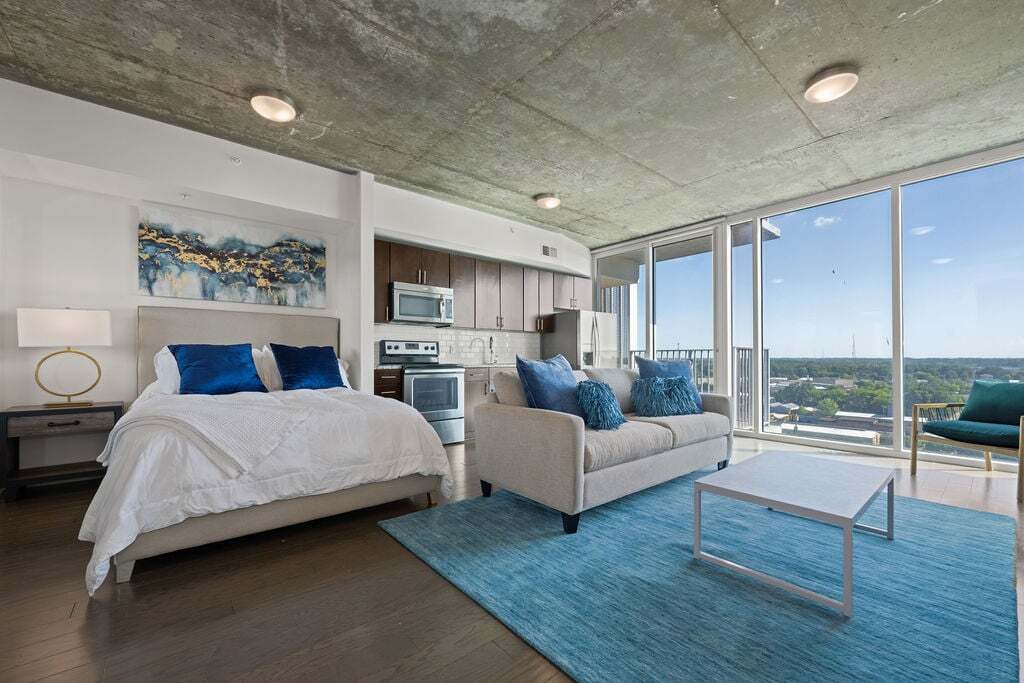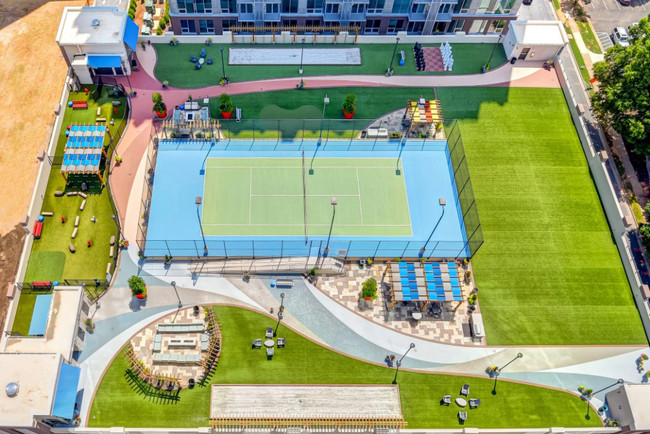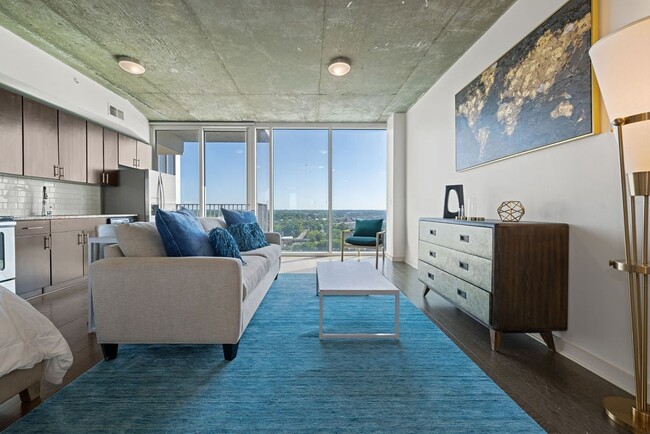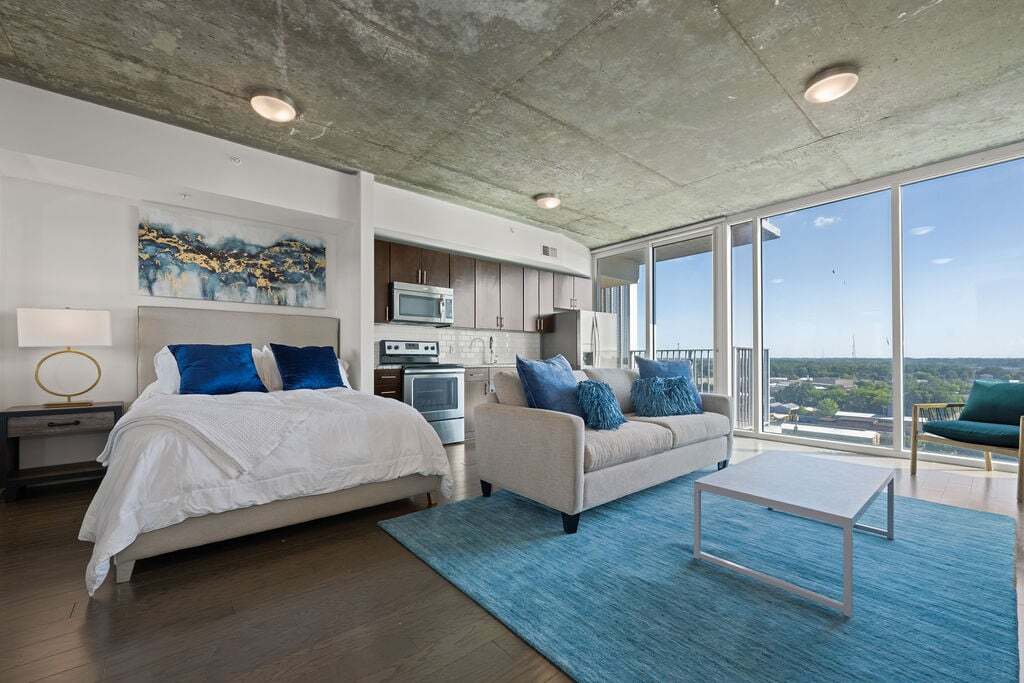-
Total Monthly Price
$1,057 - $4,958
-
Bedrooms
Studio - 3 bd
-
Bathrooms
1 - 3 ba
-
Square Feet
546 - 1,510 sq ft
Highlights
- Walker's Paradise
- Dry Cleaning Service
- Roof Terrace
- Tennis Court
- Pet Washing Station
- Pool
- Deck
- Planned Social Activities
- Pet Play Area
Pricing & Floor Plans
-
Unit S2006price $1,431square feet 664availibility Now
-
Unit S1506price $1,377square feet 664availibility Feb 7
-
Unit S1806price $1,404square feet 664availibility Feb 24
-
Unit 1407price $1,315square feet 587availibility Now
-
Unit 1507price $1,244square feet 587availibility Mar 31
-
Unit 0507price $1,188square feet 587availibility Apr 11
-
Unit 1311price $1,336square feet 618availibility Now
-
Unit 2211price $1,426square feet 618availibility Now
-
Unit S1211price $1,376square feet 618availibility Now
-
Unit S2311price $1,536square feet 618availibility Feb 12
-
Unit 2006price $1,428square feet 664availibility Feb 6
-
Unit 2206price $1,438square feet 664availibility Mar 6
-
Unit 1906price $1,295square feet 664availibility Mar 9
-
Unit S1507price $1,401square feet 587availibility Feb 10
-
Unit S1407price $1,378square feet 587availibility Mar 2
-
Unit S2107price $1,473square feet 587availibility Mar 10
-
Unit 1912price $1,316square feet 546availibility Feb 14
-
Unit 0407price $1,084square feet 585availibility Sep 16
-
Unit 1905price $1,420square feet 725availibility Now
-
Unit 1605price $1,393square feet 725availibility Mar 24
-
Unit 2205price $1,566square feet 725availibility Apr 7
-
Unit 0608price $1,336square feet 763availibility Now
-
Unit 2008price $1,561square feet 763availibility Mar 7
-
Unit 1108price $1,486square feet 763availibility Mar 12
-
Unit 2010price $1,608square feet 593availibility Now
-
Unit 1210price $1,536square feet 593availibility Feb 13
-
Unit 1110price $1,541square feet 593availibility Feb 25
-
Unit S1008price $1,461square feet 763availibility Now
-
Unit S1808price $1,524square feet 763availibility Now
-
Unit 1814price $1,617square feet 657availibility Now
-
Unit 1414price $1,621square feet 657availibility Now
-
Unit 1614price $1,634square feet 657availibility Now
-
Unit S1403price $1,749square feet 678availibility Now
-
Unit S0513price $1,551square feet 678availibility Mar 15
-
Unit S1903price $1,679square feet 678availibility Mar 23
-
Unit 1713price $1,696square feet 678availibility Now
-
Unit 1703price $1,696square feet 678availibility Now
-
Unit 1913price $1,716square feet 678availibility Feb 21
-
Unit S2210price $1,636square feet 593availibility Now
-
Unit S1709price $1,786square feet 694availibility Mar 5
-
Unit 0409price $1,440square feet 694availibility Mar 6
-
Unit S2305price $1,676square feet 725availibility Mar 6
-
Unit S1405price $1,561square feet 725availibility Apr 2
-
Unit S1214price $1,577square feet 657availibility Mar 6
-
Unit S1914price $1,671square feet 657availibility Mar 25
-
Unit S0914price $1,571square feet 657availibility Mar 28
-
Unit 2314price $1,581square feet 754availibility Mar 10
-
Unit 1409price $1,554square feet 694availibility Mar 10
-
Unit 2104price $1,476square feet 785availibility Mar 21
-
Unit 1204price $1,506square feet 785availibility Mar 30
-
Unit S1016price $2,075square feet 1,078availibility Now
-
Unit S1602price $2,095square feet 1,078availibility Mar 5
-
Unit S0402price $1,852square feet 1,078availibility Mar 7
-
Unit 0702price $2,060square feet 1,078availibility Now
-
Unit 1302price $2,105square feet 1,078availibility Now
-
Unit 1116price $2,100square feet 1,078availibility Feb 26
-
Unit S1101price $2,110square feet 1,029availibility Now
-
Unit S1315price Call for Rentsquare feet 1,029availibility Now
-
Unit S1401price $2,165square feet 1,029availibility Feb 17
-
Unit 1301price $2,080square feet 1,029availibility Mar 5
-
Unit 0515price $1,816square feet 1,029availibility Mar 16
-
Unit 1315price $2,080square feet 1,029availibility May 4
-
Unit S1601price $2,008square feet 1,029availibility Mar 14
-
Unit 0203price $2,129square feet 1,382availibility Now
-
Unit 0303price $2,373square feet 1,382availibility Feb 5
-
Unit 0207price $2,301square feet 1,382availibility Mar 21
-
Unit S0304price $2,221square feet 1,480availibility Now
-
Unit S0204price $2,406square feet 1,480availibility Now
-
Unit S0303price $2,373square feet 1,382availibility Now
-
Unit S0307price $2,316square feet 1,382availibility Mar 6
-
Unit S0305price $2,087square feet 1,347availibility Mar 13
-
Unit 0201price $2,151square feet 1,449availibility Mar 30
-
Unit S2006price $1,431square feet 664availibility Now
-
Unit S1506price $1,377square feet 664availibility Feb 7
-
Unit S1806price $1,404square feet 664availibility Feb 24
-
Unit 1407price $1,315square feet 587availibility Now
-
Unit 1507price $1,244square feet 587availibility Mar 31
-
Unit 0507price $1,188square feet 587availibility Apr 11
-
Unit 1311price $1,336square feet 618availibility Now
-
Unit 2211price $1,426square feet 618availibility Now
-
Unit S1211price $1,376square feet 618availibility Now
-
Unit S2311price $1,536square feet 618availibility Feb 12
-
Unit 2006price $1,428square feet 664availibility Feb 6
-
Unit 2206price $1,438square feet 664availibility Mar 6
-
Unit 1906price $1,295square feet 664availibility Mar 9
-
Unit S1507price $1,401square feet 587availibility Feb 10
-
Unit S1407price $1,378square feet 587availibility Mar 2
-
Unit S2107price $1,473square feet 587availibility Mar 10
-
Unit 1912price $1,316square feet 546availibility Feb 14
-
Unit 0407price $1,084square feet 585availibility Sep 16
-
Unit 1905price $1,420square feet 725availibility Now
-
Unit 1605price $1,393square feet 725availibility Mar 24
-
Unit 2205price $1,566square feet 725availibility Apr 7
-
Unit 0608price $1,336square feet 763availibility Now
-
Unit 2008price $1,561square feet 763availibility Mar 7
-
Unit 1108price $1,486square feet 763availibility Mar 12
-
Unit 2010price $1,608square feet 593availibility Now
-
Unit 1210price $1,536square feet 593availibility Feb 13
-
Unit 1110price $1,541square feet 593availibility Feb 25
-
Unit S1008price $1,461square feet 763availibility Now
-
Unit S1808price $1,524square feet 763availibility Now
-
Unit 1814price $1,617square feet 657availibility Now
-
Unit 1414price $1,621square feet 657availibility Now
-
Unit 1614price $1,634square feet 657availibility Now
-
Unit S1403price $1,749square feet 678availibility Now
-
Unit S0513price $1,551square feet 678availibility Mar 15
-
Unit S1903price $1,679square feet 678availibility Mar 23
-
Unit 1713price $1,696square feet 678availibility Now
-
Unit 1703price $1,696square feet 678availibility Now
-
Unit 1913price $1,716square feet 678availibility Feb 21
-
Unit S2210price $1,636square feet 593availibility Now
-
Unit S1709price $1,786square feet 694availibility Mar 5
-
Unit 0409price $1,440square feet 694availibility Mar 6
-
Unit S2305price $1,676square feet 725availibility Mar 6
-
Unit S1405price $1,561square feet 725availibility Apr 2
-
Unit S1214price $1,577square feet 657availibility Mar 6
-
Unit S1914price $1,671square feet 657availibility Mar 25
-
Unit S0914price $1,571square feet 657availibility Mar 28
-
Unit 2314price $1,581square feet 754availibility Mar 10
-
Unit 1409price $1,554square feet 694availibility Mar 10
-
Unit 2104price $1,476square feet 785availibility Mar 21
-
Unit 1204price $1,506square feet 785availibility Mar 30
-
Unit S1016price $2,075square feet 1,078availibility Now
-
Unit S1602price $2,095square feet 1,078availibility Mar 5
-
Unit S0402price $1,852square feet 1,078availibility Mar 7
-
Unit 0702price $2,060square feet 1,078availibility Now
-
Unit 1302price $2,105square feet 1,078availibility Now
-
Unit 1116price $2,100square feet 1,078availibility Feb 26
-
Unit S1101price $2,110square feet 1,029availibility Now
-
Unit S1315price Call for Rentsquare feet 1,029availibility Now
-
Unit S1401price $2,165square feet 1,029availibility Feb 17
-
Unit 1301price $2,080square feet 1,029availibility Mar 5
-
Unit 0515price $1,816square feet 1,029availibility Mar 16
-
Unit 1315price $2,080square feet 1,029availibility May 4
-
Unit S1601price $2,008square feet 1,029availibility Mar 14
-
Unit 0203price $2,129square feet 1,382availibility Now
-
Unit 0303price $2,373square feet 1,382availibility Feb 5
-
Unit 0207price $2,301square feet 1,382availibility Mar 21
-
Unit S0304price $2,221square feet 1,480availibility Now
-
Unit S0204price $2,406square feet 1,480availibility Now
-
Unit S0303price $2,373square feet 1,382availibility Now
-
Unit S0307price $2,316square feet 1,382availibility Mar 6
-
Unit S0305price $2,087square feet 1,347availibility Mar 13
-
Unit 0201price $2,151square feet 1,449availibility Mar 30
Fees and Policies
The fees listed below are community-provided and may exclude utilities or add-ons. All payments are made directly to the property and are non-refundable unless otherwise specified. Use the Cost Calculator to determine costs based on your needs.
-
Utilities & Essentials
-
Pest Control ServicesAmount for pest control services. Charged per unit.$10 / mo
-
Trash Services - HaulingAmount for shared trash/waste services. Charged per unit.$25 / mo
-
Community Amenity FeeAmount for community amenity use and services. Charged per unit.$25 / mo
-
Utility - Billing Administrative FeeAmount to manage utility services billing. Charged per unit.$3.75 / mo
-
Utility - Electric - Third PartyUsage-Based (Utilities).Amount for provision and consumption of electric paid to a third party. Charged per unit. Payable to 3rd PartyVaries / mo
-
Utility - Water/SewerUsage-Based (Utilities).Amount for provision and/or consumption of water and sewer services Charged per unit.Varies / moDisclaimer: Utility apportionment is submetered water/gas/electricRead More Read Less
-
-
One-Time Basics
-
Due at Application
-
Application FeeAmount to process application, initiate screening, and take a rental home off the market. Charged per applicant.$100
-
Administrative FeeAmount to facilitate move-in process for a resident. Charged per unit.$250
-
-
Due at Move-In
-
Access DeviceAmount to obtain an access device for community; fobs, keys, remotes, access passes. Charged per device.$30
-
Security Deposit (Refundable)Amount intended to be held through residency that may be applied toward amounts owed at move-out. Refunds processed per application and lease terms. Charged per unit.$500
-
-
Due at Application
-
Dogs
Restrictions:Comments
-
Cats
Restrictions:Comments
-
Pet Fees
-
Pet FeeMax of 1. Amount to facilitate authorized pet move-in. Charged per pet.$150
-
Pet Fee - Additional PetMax of 1. Amount to facilitate additional authorized pet move-in. Charged per pet.$150
-
Pet RentMax of 1. Monthly amount for authorized pet. Charged per pet.$20 / mo
-
-
Garage Lot
Comments
-
Additional Parking Options
-
Other
-
-
Renters Liability/Content - Property ProgramAmount to participate in the property Renters Liability Program. Charged per unit.$14.50 / mo
-
Renters Liability Only - Non-ComplianceAmount for not maintaining required Renters Liability Policy. Charged per unit.$10.75 / occurrence
-
Access Device - ReplacementAmount to obtain a replacement access device for community; fobs, keys, remotes, access passes. Charged per device.$150
-
Intra-Community Transfer FeeAmount due when transferring to another rental unit within community. Charged per unit.$500 / occurrence
-
Late FeeAmount for paying after rent due date; per terms of lease. Charged per unit.5% of base rent / occurrence
-
Returned Payment Fee (NSF)Amount for returned payment. Charged per unit.$35 / occurrence
-
Early Lease Termination/CancellationAmount to terminate lease earlier than lease end date; excludes rent and other charges. Charged per unit.200% of base rent / occurrence
Property Fee Disclaimer: Total Monthly Leasing Price includes base rent, all monthly mandatory and any user-selected optional fees. Excludes variable, usage-based, and required charges due at or prior to move-in or at move-out. Security Deposit may change based on screening results, but total will not exceed legal maximums. Some items may be taxed under applicable law. Some fees may not apply to rental homes subject to an affordable program. All fees are subject to application and/or lease terms. Prices and availability subject to change. Resident is responsible for damages beyond ordinary wear and tear. Resident may need to maintain insurance and to activate and maintain utility services, including but not limited to electricity, water, gas, and internet, per the lease. Additional fees may apply as detailed in the application and/or lease agreement, which can be requested prior to applying. Pets: Pet breed and other pet restrictions apply. Rentable Items: All Parking, storage, and other rentable items are subject to availability. Final pricing and availability will be determined during lease agreement. See Leasing Agent for details.
Details
Lease Options
-
1 - 16 Month Leases
Property Information
-
Built in 2015
-
672 units/24 stories
Matterport 3D Tours
Select a unit to view pricing & availability
About The Ascher
Welcome to the new standard. The Ascher Uptown apartments are nestled perfectly between Uptown Charlotte and the historic Fourth Ward, our high-rise towers are the perfect location for those seeking a modern residence in a thriving metropolitan community. Residing at The Ascher Uptown places you minutes from Fortune 500 companies, such as Bank of America, Wells Fargo, and Duke Energy. With easy access to the Truist Field, Spectrum Center and Bank of America Stadium you have entertainment at your fingertips. Our luxurious apartments encompass gorgeous amenities, an exquisite community and a premium location which will be met by our helpful community staff to ensure your Charlotte apartment living experience is unmatched. Make The Ascher Uptown home by scheduling a private tour today.
The Ascher is an apartment community located in Mecklenburg County and the 28202 ZIP Code. This area is served by the Charlotte-Mecklenburg attendance zone.
Unique Features
- Now Offering Complimentary Guest Parking
- Practice putting green
- Ceramic tile in bathrooms
- Multiple grilling areas with cafe tables
- Open spaces expanded by ceilings up to 9' high
- Wi-Fi throughout the common areas
- Large and small dog park including dog wash
- Separate covered seating areas with firepits
- Controlled access parking garage
- Kohler® fixtures in kitchens and baths
- Natural hardwood flooring in living areas
- Regulation tennis court and bocce ball courts
- Environmentally conscious design and construction
- Pet-friendly community
- Whirlpool® stainless steel appliances
- Premium granite countertops in kitchens and baths
- Steps from public transit and city parks
- Whirlpool® washer and dryer included
- Generous closet space
- Private balconies with expansive views
- 120' x 60' activity field
- 24-Hour Concierge
Community Amenities
Pool
Fitness Center
Elevator
Concierge
Clubhouse
Roof Terrace
Controlled Access
Recycling
Property Services
- Package Service
- Wi-Fi
- Controlled Access
- Maintenance on site
- Property Manager on Site
- Concierge
- On-Site Retail
- Recycling
- Dry Cleaning Service
- Planned Social Activities
- Guest Apartment
- Pet Play Area
- Pet Washing Station
Shared Community
- Elevator
- Clubhouse
- Lounge
- Multi Use Room
- Breakfast/Coffee Concierge
- Storage Space
Fitness & Recreation
- Fitness Center
- Pool
- Tennis Court
- Putting Greens
Outdoor Features
- Roof Terrace
- Sundeck
- Grill
- Dog Park
Apartment Features
Washer/Dryer
Air Conditioning
Dishwasher
High Speed Internet Access
Hardwood Floors
Granite Countertops
Microwave
Refrigerator
Indoor Features
- High Speed Internet Access
- Wi-Fi
- Washer/Dryer
- Air Conditioning
- Cable Ready
- Storage Space
- Tub/Shower
Kitchen Features & Appliances
- Dishwasher
- Disposal
- Ice Maker
- Granite Countertops
- Stainless Steel Appliances
- Kitchen
- Microwave
- Range
- Refrigerator
Model Details
- Hardwood Floors
- Carpet
- Tile Floors
- Window Coverings
- Balcony
- Deck
Uptown Charlotte is the central business district of Charlotte, and is split into the First, Second, Third, and Fourth Wards. Uptown is home to an array of entertainment options and major attractions like Bank of America Stadium, Romare Beardan Park, Discovery Place Science, and Epicentre. Interstates 277 and 77 surround Uptown Charlotte, making it extremely accessible. Commuters who use public transportation benefit from the abundant light rail stations in this neighborhood. Uptown Charlotte is a great place to work and live, and offers a range of rentals, from affordable to upscale. Charlotte’s top-notch breweries, local restaurants, and charming specialty shops surround this thriving neighborhood. Residents appreciate the convenience of this downtown district, along with its abundant amenities and attractions.
Learn more about living in Uptown CharlotteCompare neighborhood and city base rent averages by bedroom.
| Uptown Charlotte | Charlotte, NC | |
|---|---|---|
| Studio | $1,388 | $1,380 |
| 1 Bedroom | $1,782 | $1,469 |
| 2 Bedrooms | $2,315 | $1,758 |
| 3 Bedrooms | $2,718 | $2,155 |
- Package Service
- Wi-Fi
- Controlled Access
- Maintenance on site
- Property Manager on Site
- Concierge
- On-Site Retail
- Recycling
- Dry Cleaning Service
- Planned Social Activities
- Guest Apartment
- Pet Play Area
- Pet Washing Station
- Elevator
- Clubhouse
- Lounge
- Multi Use Room
- Breakfast/Coffee Concierge
- Storage Space
- Roof Terrace
- Sundeck
- Grill
- Dog Park
- Fitness Center
- Pool
- Tennis Court
- Putting Greens
- Now Offering Complimentary Guest Parking
- Practice putting green
- Ceramic tile in bathrooms
- Multiple grilling areas with cafe tables
- Open spaces expanded by ceilings up to 9' high
- Wi-Fi throughout the common areas
- Large and small dog park including dog wash
- Separate covered seating areas with firepits
- Controlled access parking garage
- Kohler® fixtures in kitchens and baths
- Natural hardwood flooring in living areas
- Regulation tennis court and bocce ball courts
- Environmentally conscious design and construction
- Pet-friendly community
- Whirlpool® stainless steel appliances
- Premium granite countertops in kitchens and baths
- Steps from public transit and city parks
- Whirlpool® washer and dryer included
- Generous closet space
- Private balconies with expansive views
- 120' x 60' activity field
- 24-Hour Concierge
- High Speed Internet Access
- Wi-Fi
- Washer/Dryer
- Air Conditioning
- Cable Ready
- Storage Space
- Tub/Shower
- Dishwasher
- Disposal
- Ice Maker
- Granite Countertops
- Stainless Steel Appliances
- Kitchen
- Microwave
- Range
- Refrigerator
- Hardwood Floors
- Carpet
- Tile Floors
- Window Coverings
- Balcony
- Deck
| Monday | 9am - 6pm |
|---|---|
| Tuesday | 9am - 6pm |
| Wednesday | 9am - 6pm |
| Thursday | 9am - 6pm |
| Friday | 9am - 6pm |
| Saturday | 10am - 5pm |
| Sunday | 1pm - 5pm |
| Colleges & Universities | Distance | ||
|---|---|---|---|
| Colleges & Universities | Distance | ||
| Walk: | 19 min | 1.0 mi | |
| Drive: | 3 min | 1.6 mi | |
| Drive: | 5 min | 2.1 mi | |
| Drive: | 8 min | 4.1 mi |
 The GreatSchools Rating helps parents compare schools within a state based on a variety of school quality indicators and provides a helpful picture of how effectively each school serves all of its students. Ratings are on a scale of 1 (below average) to 10 (above average) and can include test scores, college readiness, academic progress, advanced courses, equity, discipline and attendance data. We also advise parents to visit schools, consider other information on school performance and programs, and consider family needs as part of the school selection process.
The GreatSchools Rating helps parents compare schools within a state based on a variety of school quality indicators and provides a helpful picture of how effectively each school serves all of its students. Ratings are on a scale of 1 (below average) to 10 (above average) and can include test scores, college readiness, academic progress, advanced courses, equity, discipline and attendance data. We also advise parents to visit schools, consider other information on school performance and programs, and consider family needs as part of the school selection process.
View GreatSchools Rating Methodology
Data provided by GreatSchools.org © 2026. All rights reserved.
Transportation options available in Charlotte include 9Th Street, located 0.4 mile from The Ascher. The Ascher is near Charlotte/Douglas International, located 8.2 miles or 16 minutes away, and Concord-Padgett Regional, located 14.9 miles or 24 minutes away.
| Transit / Subway | Distance | ||
|---|---|---|---|
| Transit / Subway | Distance | ||
|
|
Walk: | 6 min | 0.4 mi |
|
|
Walk: | 9 min | 0.5 mi |
| Walk: | 10 min | 0.6 mi | |
| Walk: | 12 min | 0.6 mi | |
|
|
Walk: | 13 min | 0.7 mi |
| Commuter Rail | Distance | ||
|---|---|---|---|
| Commuter Rail | Distance | ||
|
|
Drive: | 3 min | 1.2 mi |
|
|
Drive: | 30 min | 20.9 mi |
| Drive: | 36 min | 25.7 mi |
| Airports | Distance | ||
|---|---|---|---|
| Airports | Distance | ||
|
Charlotte/Douglas International
|
Drive: | 16 min | 8.2 mi |
|
Concord-Padgett Regional
|
Drive: | 24 min | 14.9 mi |
Time and distance from The Ascher.
| Shopping Centers | Distance | ||
|---|---|---|---|
| Shopping Centers | Distance | ||
| Walk: | 7 min | 0.4 mi | |
| Walk: | 14 min | 0.7 mi | |
| Walk: | 14 min | 0.8 mi |
| Parks and Recreation | Distance | ||
|---|---|---|---|
| Parks and Recreation | Distance | ||
|
Discovery Place
|
Walk: | 7 min | 0.4 mi |
|
Charlotte Nature Museum
|
Drive: | 9 min | 4.0 mi |
|
Wing Haven Gardens & Bird Sanctuary
|
Drive: | 10 min | 4.9 mi |
|
Briar Creek Greenway
|
Drive: | 11 min | 5.5 mi |
|
Evergreen Nature Preserve
|
Drive: | 12 min | 6.3 mi |
| Hospitals | Distance | ||
|---|---|---|---|
| Hospitals | Distance | ||
| Drive: | 4 min | 1.9 mi | |
| Drive: | 5 min | 2.6 mi | |
| Drive: | 14 min | 8.6 mi |
The Ascher Photos
-
-
-
Sky Park
-
-
-
-
-
-
Models
-
Studio
-
Studio
-
Studio
-
Studio
-
Studio
-
Studio
Nearby Apartments
Within 50 Miles of The Ascher
-
Broadstone Craft
1015 N Alexander St
Charlotte, NC 28206
$1,436 - $2,721 Total Monthly Price
1-2 Br 0.7 mi
-
Broadstone West End
2220 Wilkinson Blvd
Charlotte, NC 28208
$1,616 - $3,487 Total Monthly Price
1-2 Br 2.2 mi
-
The Boulevard a Broadstone Community
2408 South Blvd
Charlotte, NC 28203
$1,735 - $3,295 Total Monthly Price
1-2 Br 2.5 mi
-
Sorella NC
4101 Raleigh St
Charlotte, NC 28206
$1,505 - $2,344 Total Monthly Price
1-2 Br 2.9 mi
-
Ello House
3615 Tryclan Dr
Charlotte, NC 28217
$1,840 - $3,478 Total Monthly Price
1-2 Br 3.5 mi
-
NOVEL Mallard Creek by Crescent Communities
9132 Senator Royall Dr
Charlotte, NC 28262
$1,681 - $2,785 Total Monthly Price
1-2 Br 8.2 mi
The Ascher has units with in‑unit washers and dryers, making laundry day simple for residents.
Utilities are not included in rent. Residents should plan to set up and pay for all services separately.
Parking is available at The Ascher. Fees may apply depending on the type of parking offered. Contact this property for details.
The Ascher has studios to three-bedrooms with rent ranges from $1,057/mo. to $4,958/mo.
Yes, The Ascher welcomes pets. Breed restrictions, weight limits, and additional fees may apply. View this property's pet policy.
A good rule of thumb is to spend no more than 30% of your gross income on rent. Based on the lowest available rent of $1,057 for a studio, you would need to earn about $42,270 per year to qualify. Want to double-check your budget? Calculate how much rent you can afford with our Rent Affordability Calculator.
The Ascher is offering Specials for eligible applicants, with rental rates starting at $1,057.
Yes! The Ascher offers 7 Matterport 3D Tours. Explore different floor plans and see unit level details, all without leaving home.
What Are Walk Score®, Transit Score®, and Bike Score® Ratings?
Walk Score® measures the walkability of any address. Transit Score® measures access to public transit. Bike Score® measures the bikeability of any address.
What is a Sound Score Rating?
A Sound Score Rating aggregates noise caused by vehicle traffic, airplane traffic and local sources









