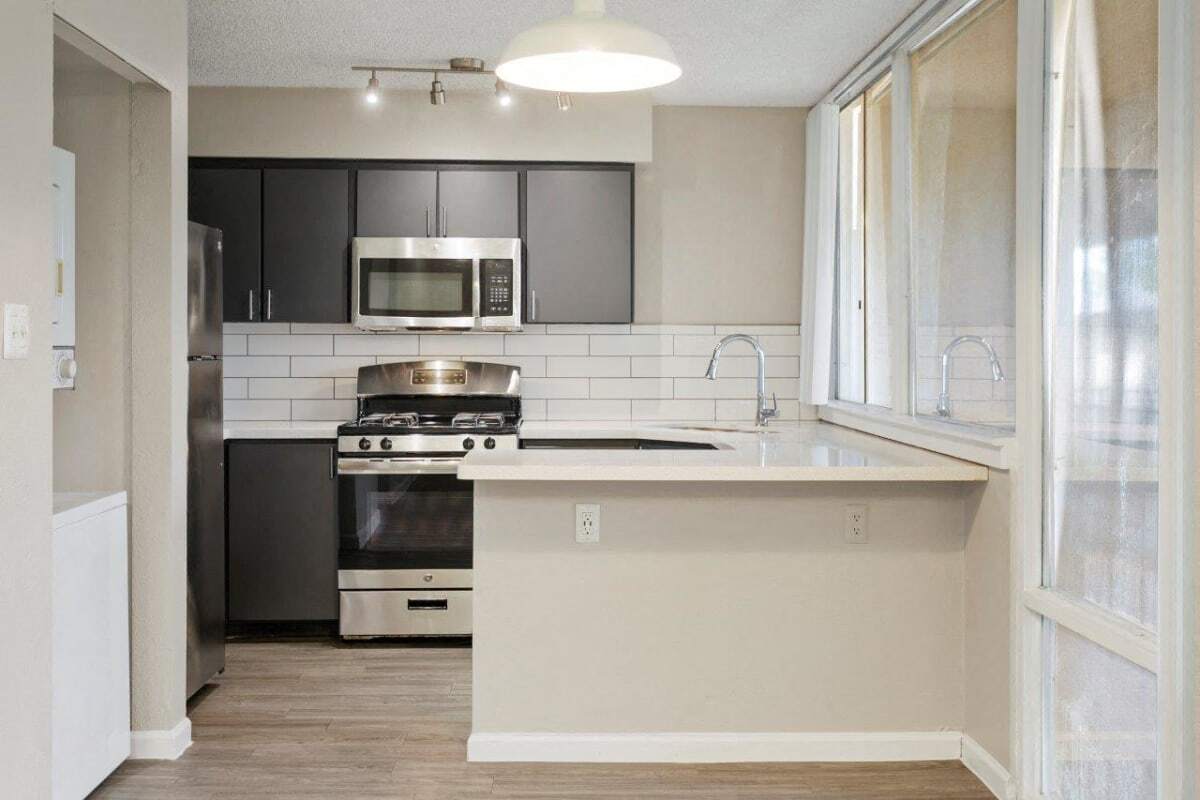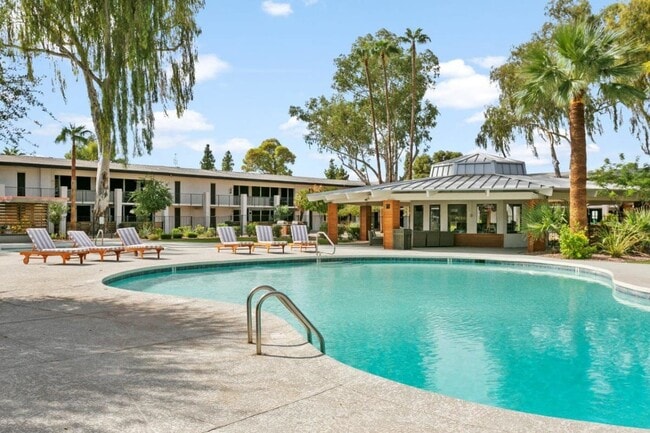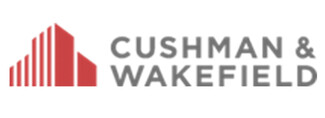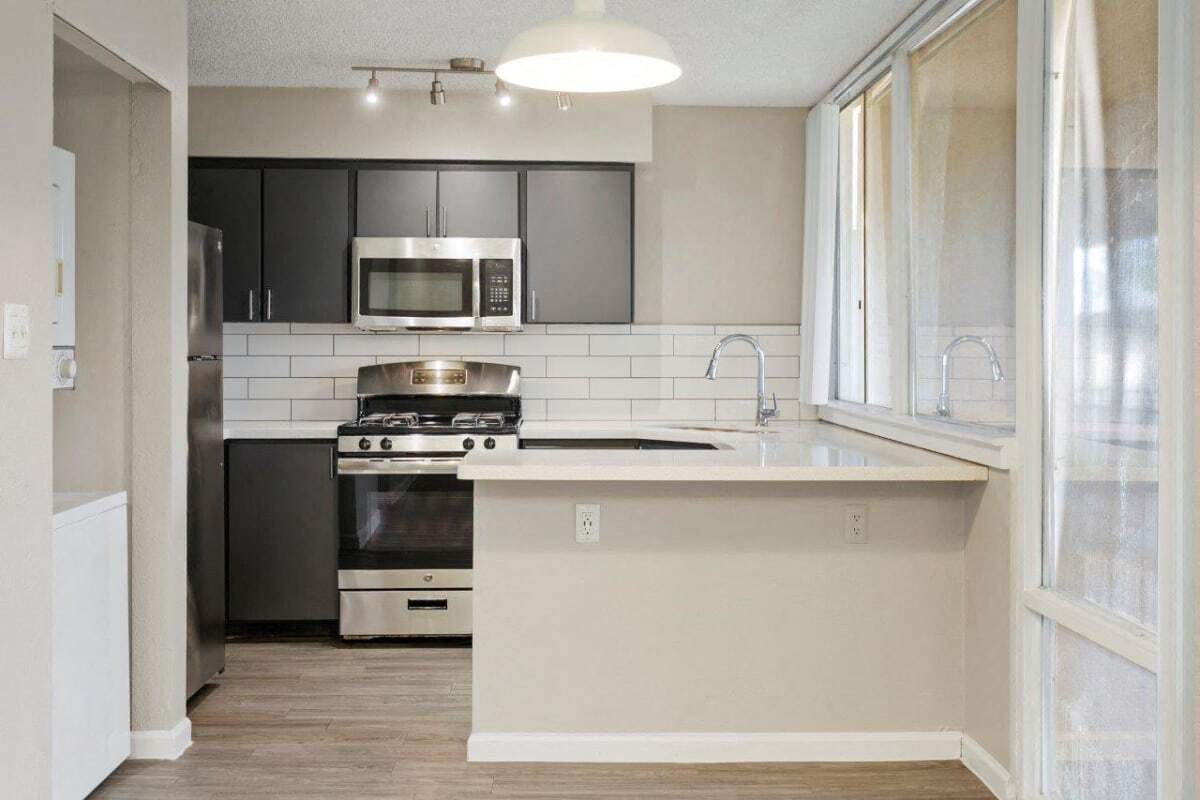-
Monthly Rent
$814 - $2,627
-
Bedrooms
Studio - 2 bd
-
Bathrooms
1 - 2 ba
-
Square Feet
375 - 881 sq ft
Welcome to Sentry apartments in Tempe, a community designed to provide you with everything you need to keep life flowing smoothly. The smart designs of our one and two-bedroom apartments offer a sense of balance to a variety of lifestyles. Within the community, you can relax at one of our three pools or get your heart rate up at our fully equipped fitness center. Perfectly placed in Temple off S. Mill Avenue, Sentry apartments is your home base near Arizona State University and Temple Diablo Stadium, as well as excellent shopping and dining options at Arizona Mills Mall. In addition, with easy access to the freeway, you're never far from everything the Valley has to offer. It's time to discover a new sense of home in a centrally located community, one where neighborly warmth, reliable and responsive management, and thoughtful design come together to create a seamless living experience. So, what are you waiting for? Find Your Flow at Sentry Apartments.
Highlights
- Pool
- Walk-In Closets
- Spa
- Walking/Biking Trails
- Dog Park
- Gated
- Grill
- Balcony
- Property Manager on Site
Pricing & Floor Plans
-
Unit 2M108price $814square feet 375availibility Now
-
Unit 2J205price $814square feet 375availibility Now
-
Unit 2B208price $818square feet 375availibility Now
-
Unit 2A110price $898square feet 660availibility Feb 3
-
Unit 2K207price $1,091square feet 850availibility Now
-
Unit 2I205price $1,099square feet 850availibility Feb 14
-
Unit 2K201price $1,009square feet 850availibility Feb 28
-
Unit 2K206price $1,234square feet 874availibility Now
-
Unit 2K205price $1,234square feet 874availibility Feb 28
-
Unit 2D206price $1,241square feet 874availibility Apr 5
-
Unit M205price $1,199square feet 881availibility Feb 7
-
Unit N103price $1,199square feet 881availibility Feb 10
-
Unit N206price $1,199square feet 881availibility Feb 14
-
Unit 2M108price $814square feet 375availibility Now
-
Unit 2J205price $814square feet 375availibility Now
-
Unit 2B208price $818square feet 375availibility Now
-
Unit 2A110price $898square feet 660availibility Feb 3
-
Unit 2K207price $1,091square feet 850availibility Now
-
Unit 2I205price $1,099square feet 850availibility Feb 14
-
Unit 2K201price $1,009square feet 850availibility Feb 28
-
Unit 2K206price $1,234square feet 874availibility Now
-
Unit 2K205price $1,234square feet 874availibility Feb 28
-
Unit 2D206price $1,241square feet 874availibility Apr 5
-
Unit M205price $1,199square feet 881availibility Feb 7
-
Unit N103price $1,199square feet 881availibility Feb 10
-
Unit N206price $1,199square feet 881availibility Feb 14
Fees and Policies
The fees below are based on community-supplied data and may exclude additional fees and utilities.
-
One-Time Basics
-
Due at Application
-
Application Fee Per ApplicantCharged per applicant.$70
-
-
Due at Move-In
-
Administrative FeeCharged per unit.$200
-
-
Due at Application
-
Dogs
-
Dog DepositCharged per pet.$250
-
Dog FeeCharged per pet.$250
-
Dog RentCharged per pet.$35 / mo
50 lbs. Weight LimitRestrictions:Breed Restrictions ApplyRead More Read LessComments -
-
Cats
-
Cat DepositCharged per pet.$250
-
Cat FeeCharged per pet.$250
-
Cat RentCharged per pet.$35 / mo
50 lbs. Weight LimitRestrictions:Comments -
-
Covered
-
Surface Lot
-
Other
Property Fee Disclaimer: Based on community-supplied data and independent market research. Subject to change without notice. May exclude fees for mandatory or optional services and usage-based utilities.
Details
Lease Options
-
3 - 14 Month Leases
-
Short term lease
Property Information
-
Built in 1969
-
515 units/2 stories
Matterport 3D Tours
About Sentry Tempe
Welcome to Sentry apartments in Tempe, a community designed to provide you with everything you need to keep life flowing smoothly. The smart designs of our one and two-bedroom apartments offer a sense of balance to a variety of lifestyles. Within the community, you can relax at one of our three pools or get your heart rate up at our fully equipped fitness center. Perfectly placed in Temple off S. Mill Avenue, Sentry apartments is your home base near Arizona State University and Temple Diablo Stadium, as well as excellent shopping and dining options at Arizona Mills Mall. In addition, with easy access to the freeway, you're never far from everything the Valley has to offer. It's time to discover a new sense of home in a centrally located community, one where neighborly warmth, reliable and responsive management, and thoughtful design come together to create a seamless living experience. So, what are you waiting for? Find Your Flow at Sentry Apartments.
Sentry Tempe is an apartment community located in Maricopa County and the 85282 ZIP Code. This area is served by the Tempe attendance zone.
Unique Features
- Peaceful Landscaped Courtyard
- Premium Quartz Countertops
- Wheelchair-Accessible Floor Plans*
- Advanced In-Home Fire Safety System
- High-Speed Cable & Internet Ready
- In-Home Air Conditioning
- Night Patrol
- Private Patio or Balcony
- Soft Plush Carpeting
- Ample Visitor Parking
- Built-In Microwave
- Door-to-Door Trash Valet Service
- Outdoor Picnic & BBQ Stations
- *In Select Apartment Homes
- Access to Nearby Parks & Trails
- Energy-Efficient LED Lighting
- Off Street Parking
- Spacious Walk-In Closets
- Electronic Thermostat
- Gas Range Cooking
- Homes with Scenic Views Available
- Safety-Enhanced Handrails*
- Secure Bicycle Storage
- Stylish Wood-Style Vinyl Flooring*
- Sleek Stainless-Steel Appliance Package
- Spacious Eat-In Kitchen
- Elegant Ceiling Fixtures
- Full-Size Refrigerator
- Pet Friendly; Dog Friendly
- Prime Freeway & Retail Access
- Time-Saving Dishwasher
- Contemporary Tub & Shower Combo
- Formal Dining Space
- Garbage Disposal
- Leash-Free Dog Park
Community Amenities
Pool
Fitness Center
Laundry Facilities
Playground
- Package Service
- Laundry Facilities
- Maintenance on site
- Property Manager on Site
- 24 Hour Access
- Public Transportation
- Clubhouse
- Lounge
- Fitness Center
- Spa
- Pool
- Playground
- Bicycle Storage
- Walking/Biking Trails
- Gated
- Courtyard
- Grill
- Dog Park
Apartment Features
Air Conditioning
Dishwasher
Walk-In Closets
Microwave
- Air Conditioning
- Heating
- Handrails
- Wheelchair Accessible (Rooms)
- Dishwasher
- Disposal
- Stainless Steel Appliances
- Eat-in Kitchen
- Kitchen
- Microwave
- Oven
- Range
- Refrigerator
- Quartz Countertops
- Vinyl Flooring
- Recreation Room
- Walk-In Closets
- Balcony
- Patio
- Package Service
- Laundry Facilities
- Maintenance on site
- Property Manager on Site
- 24 Hour Access
- Public Transportation
- Clubhouse
- Lounge
- Gated
- Courtyard
- Grill
- Dog Park
- Fitness Center
- Spa
- Pool
- Playground
- Bicycle Storage
- Walking/Biking Trails
- Peaceful Landscaped Courtyard
- Premium Quartz Countertops
- Wheelchair-Accessible Floor Plans*
- Advanced In-Home Fire Safety System
- High-Speed Cable & Internet Ready
- In-Home Air Conditioning
- Night Patrol
- Private Patio or Balcony
- Soft Plush Carpeting
- Ample Visitor Parking
- Built-In Microwave
- Door-to-Door Trash Valet Service
- Outdoor Picnic & BBQ Stations
- *In Select Apartment Homes
- Access to Nearby Parks & Trails
- Energy-Efficient LED Lighting
- Off Street Parking
- Spacious Walk-In Closets
- Electronic Thermostat
- Gas Range Cooking
- Homes with Scenic Views Available
- Safety-Enhanced Handrails*
- Secure Bicycle Storage
- Stylish Wood-Style Vinyl Flooring*
- Sleek Stainless-Steel Appliance Package
- Spacious Eat-In Kitchen
- Elegant Ceiling Fixtures
- Full-Size Refrigerator
- Pet Friendly; Dog Friendly
- Prime Freeway & Retail Access
- Time-Saving Dishwasher
- Contemporary Tub & Shower Combo
- Formal Dining Space
- Garbage Disposal
- Leash-Free Dog Park
- Air Conditioning
- Heating
- Handrails
- Wheelchair Accessible (Rooms)
- Dishwasher
- Disposal
- Stainless Steel Appliances
- Eat-in Kitchen
- Kitchen
- Microwave
- Oven
- Range
- Refrigerator
- Quartz Countertops
- Vinyl Flooring
- Recreation Room
- Walk-In Closets
- Balcony
- Patio
| Monday | 9am - 5:30pm |
|---|---|
| Tuesday | 9am - 5:30pm |
| Wednesday | 9am - 5:30pm |
| Thursday | 9am - 5:30pm |
| Friday | 9am - 5:30pm |
| Saturday | 10am - 4pm |
| Sunday | Closed |
West Tempe consists of commercial centers and quiet residences marked by the iconic desert landscape of Arizona. Tempe Town Lake, a dammed lake fed by the Salt River, provides a wet contrast to the dry environment just north of the neighborhood, providing locals with plenty of opportunities for boating, fishing, and hiking around the lake.
Commuters and students enjoy the area’s convenient location, which lies about two miles from downtown Tempe, three miles from the Tempe campus of Arizona State University, and four miles from Phoenix Sky Harbor International Airport. West Tempe affords residents the chance to bicycle or walk to shows at the Tempe Center for the Arts, festivals at the Town Lake, numerous movie theaters, and the Romantasy Cabaret—an award-winning group of Tempe performers. To be close to the action, check out apartments near West University Drive. This strip of development hosts the majority of the restaurants in the area.
Learn more about living in West TempeCompare neighborhood and city base rent averages by bedroom.
| West Tempe | Tempe, AZ | |
|---|---|---|
| Studio | $1,475 | $1,342 |
| 1 Bedroom | $1,372 | $1,458 |
| 2 Bedrooms | $1,657 | $1,745 |
| 3 Bedrooms | $2,116 | $2,550 |
| Colleges & Universities | Distance | ||
|---|---|---|---|
| Colleges & Universities | Distance | ||
| Drive: | 6 min | 2.8 mi | |
| Drive: | 6 min | 2.9 mi | |
| Drive: | 8 min | 4.6 mi | |
| Drive: | 9 min | 5.7 mi |
 The GreatSchools Rating helps parents compare schools within a state based on a variety of school quality indicators and provides a helpful picture of how effectively each school serves all of its students. Ratings are on a scale of 1 (below average) to 10 (above average) and can include test scores, college readiness, academic progress, advanced courses, equity, discipline and attendance data. We also advise parents to visit schools, consider other information on school performance and programs, and consider family needs as part of the school selection process.
The GreatSchools Rating helps parents compare schools within a state based on a variety of school quality indicators and provides a helpful picture of how effectively each school serves all of its students. Ratings are on a scale of 1 (below average) to 10 (above average) and can include test scores, college readiness, academic progress, advanced courses, equity, discipline and attendance data. We also advise parents to visit schools, consider other information on school performance and programs, and consider family needs as part of the school selection process.
View GreatSchools Rating Methodology
Data provided by GreatSchools.org © 2026. All rights reserved.
Transportation options available in Tempe include Eleventh St/Mill, located 2.2 miles from Sentry Tempe. Sentry Tempe is near Phoenix Sky Harbor International, located 7.7 miles or 13 minutes away, and Phoenix-Mesa Gateway, located 21.5 miles or 30 minutes away.
| Transit / Subway | Distance | ||
|---|---|---|---|
| Transit / Subway | Distance | ||
|
|
Drive: | 4 min | 2.2 mi |
|
|
Drive: | 5 min | 2.2 mi |
|
|
Drive: | 5 min | 2.4 mi |
|
|
Drive: | 5 min | 2.5 mi |
|
|
Drive: | 6 min | 2.9 mi |
| Commuter Rail | Distance | ||
|---|---|---|---|
| Commuter Rail | Distance | ||
|
|
Drive: | 35 min | 25.8 mi |
| Airports | Distance | ||
|---|---|---|---|
| Airports | Distance | ||
|
Phoenix Sky Harbor International
|
Drive: | 13 min | 7.7 mi |
|
Phoenix-Mesa Gateway
|
Drive: | 30 min | 21.5 mi |
Time and distance from Sentry Tempe.
| Shopping Centers | Distance | ||
|---|---|---|---|
| Shopping Centers | Distance | ||
| Walk: | 8 min | 0.4 mi | |
| Walk: | 8 min | 0.4 mi | |
| Walk: | 12 min | 0.6 mi |
| Parks and Recreation | Distance | ||
|---|---|---|---|
| Parks and Recreation | Distance | ||
|
ASU Center for Meteorite Studies
|
Drive: | 7 min | 3.0 mi |
|
Desert Arboretum Park
|
Drive: | 8 min | 3.9 mi |
|
South Mountain Park
|
Drive: | 11 min | 4.6 mi |
|
Papago Park
|
Drive: | 13 min | 5.5 mi |
|
Phoenix Zoo
|
Drive: | 13 min | 5.5 mi |
| Hospitals | Distance | ||
|---|---|---|---|
| Hospitals | Distance | ||
| Drive: | 4 min | 2.1 mi | |
| Drive: | 7 min | 4.5 mi | |
| Drive: | 10 min | 6.6 mi |
| Military Bases | Distance | ||
|---|---|---|---|
| Military Bases | Distance | ||
| Drive: | 12 min | 8.5 mi | |
| Drive: | 42 min | 33.0 mi | |
| Drive: | 103 min | 84.6 mi |
Sentry Tempe Photos
-
-
2BR, 2BA - 881SF
-
-
-
-
-
-
-
Models
-
Studio
-
1 Bedroom
-
2 Bedrooms
-
2 Bedrooms
-
2 Bedrooms
Nearby Apartments
Within 50 Miles of Sentry Tempe
-
Sono Tempe
4130 S Mill Ave
Tempe, AZ 85282
$1,091 - $3,140
1-2 Br 0.2 mi
-
Shoreline at the Lakes
1525 E Baseline Rd
Tempe, AZ 85283
$1,450 - $2,325
1-3 Br 1.8 mi
-
Lucent Scottsdale
2001 N Scottsdale Rd
Scottsdale, AZ 85257
$1,499 - $5,516
1-3 Br 5.6 mi
-
Formation
2040-2060 N Scottsdale Rd
Scottsdale, AZ 85257
$1,741 - $3,657
1-3 Br 5.7 mi
-
Imperial
919 N 20th St
Phoenix, AZ 85006
$862 - $1,871
1 Br 7.3 mi
-
Ardella on 67th
6565 W Bethany Home Rd
Glendale, AZ 85301
$874 - $3,659
1-2 Br 17.6 mi
While Sentry Tempe does not provide in‑unit laundry, on‑site laundry facilities are available for shared resident use.
Utilities are not included in rent. Residents should plan to set up and pay for all services separately.
Parking is available at Sentry Tempe. Fees may apply depending on the type of parking offered. Contact this property for details.
Sentry Tempe has studios to two-bedrooms with rent ranges from $814/mo. to $2,627/mo.
Yes, Sentry Tempe welcomes pets. Breed restrictions, weight limits, and additional fees may apply. View this property's pet policy.
A good rule of thumb is to spend no more than 30% of your gross income on rent. Based on the lowest available rent of $814 for a studio, you would need to earn about $29,000 per year to qualify. Want to double-check your budget? Try our Rent Affordability Calculator to see how much rent fits your income and lifestyle.
Sentry Tempe is offering 1 Month Free for eligible applicants, with rental rates starting at $814.
Yes! Sentry Tempe offers 4 Matterport 3D Tours. Explore different floor plans and see unit level details, all without leaving home.
What Are Walk Score®, Transit Score®, and Bike Score® Ratings?
Walk Score® measures the walkability of any address. Transit Score® measures access to public transit. Bike Score® measures the bikeability of any address.
What is a Sound Score Rating?
A Sound Score Rating aggregates noise caused by vehicle traffic, airplane traffic and local sources








