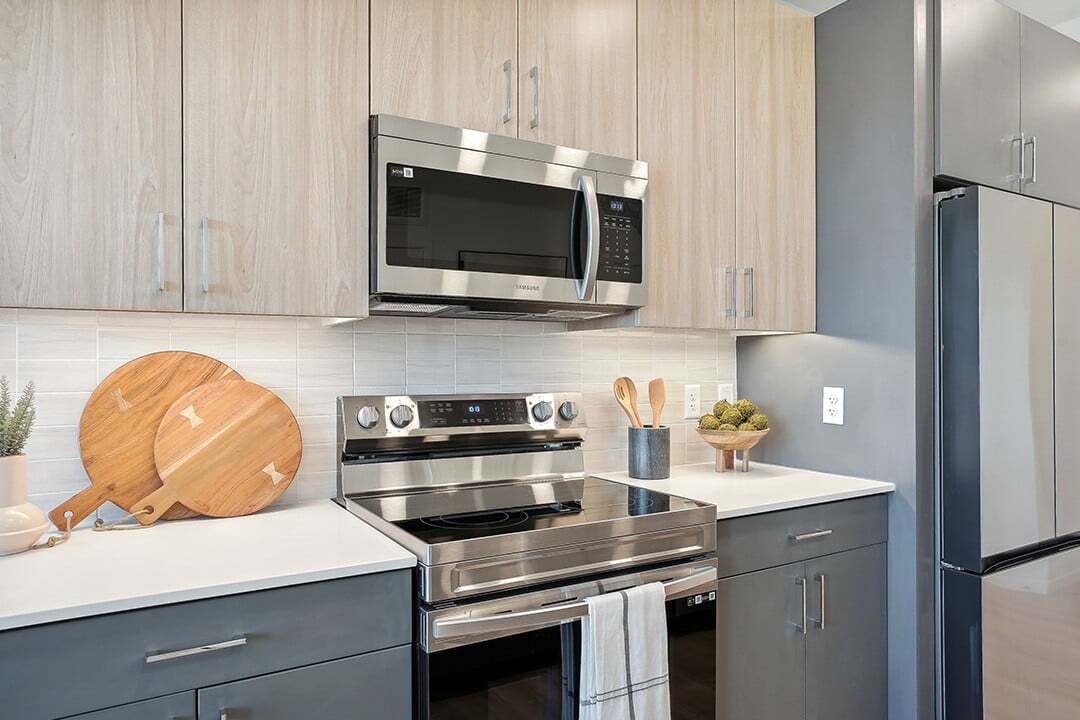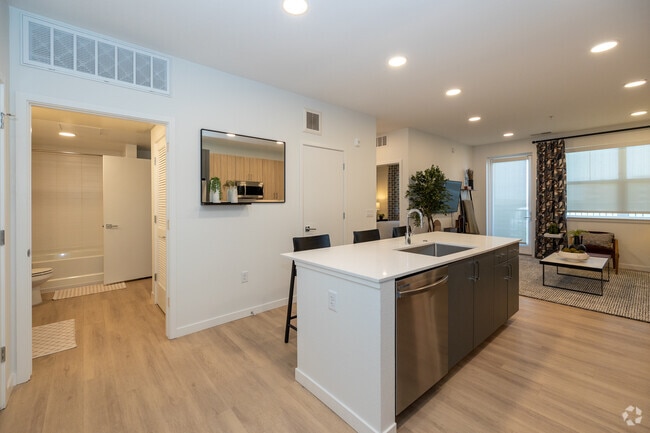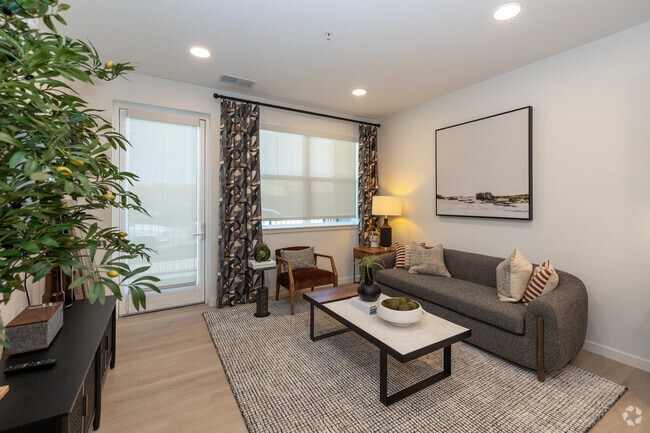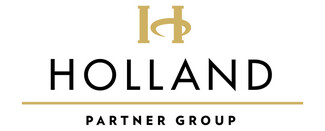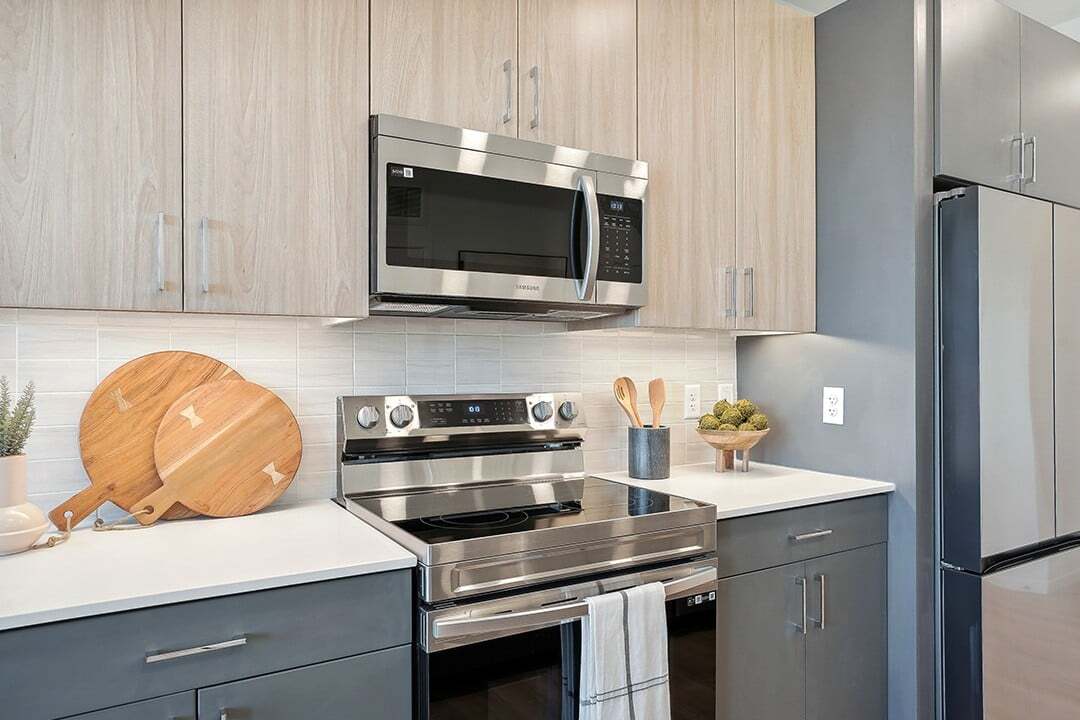-
Total Monthly Price
$1,553 - $3,174
-
Bedrooms
1 - 3 bd
-
Bathrooms
1 - 2 ba
-
Square Feet
738 - 1,386 sq ft
Highlights
- Attached Garage
- Den
- High Ceilings
- Pool
- Walk-In Closets
- Planned Social Activities
- Spa
- Island Kitchen
- Picnic Area
Pricing & Floor Plans
-
Unit 3-306price $1,553square feet 757availibility Now
-
Unit 8-306price $1,589square feet 757availibility Now
-
Unit 1-306price $1,639square feet 757availibility Now
-
Unit 7-308price $1,654square feet 833availibility Now
-
Unit 6-308price $1,704square feet 833availibility Now
-
Unit 9-308price $1,704square feet 833availibility Now
-
Unit 4-216price $2,105square feet 1,173availibility Now
-
Unit 6-315price $2,155square feet 1,173availibility Now
-
Unit 1-316price $2,220square feet 1,173availibility Now
-
Unit 5-318price $2,103square feet 1,112availibility Now
-
Unit 2-207price $2,125square feet 1,112availibility Now
-
Unit 5-218price $2,125square feet 1,112availibility Now
-
Unit 3-310price $2,240square feet 1,126availibility Now
-
Unit 8-310price $2,240square feet 1,126availibility Now
-
Unit 5-103price $2,350square feet 1,107availibility Now
-
Unit 1-302price $2,275square feet 1,194availibility Now
-
Unit 8-102price $2,385square feet 1,194availibility May 1
-
Unit 6-302price $2,225square feet 1,194availibility Feb 3, 2027
-
Unit 7-117price $2,425square feet 1,052availibility Now
-
Unit 6-118price $2,610square feet 1,112availibility Now
-
Unit 8-101price $2,535square feet 1,337availibility Feb 3, 2027
-
Unit 8-301price $2,701square feet 1,378availibility Now
-
Unit 8-312price $2,701square feet 1,378availibility Now
-
Unit 1-101price $2,841square feet 1,378availibility Now
-
Unit 3-306price $1,553square feet 757availibility Now
-
Unit 8-306price $1,589square feet 757availibility Now
-
Unit 1-306price $1,639square feet 757availibility Now
-
Unit 7-308price $1,654square feet 833availibility Now
-
Unit 6-308price $1,704square feet 833availibility Now
-
Unit 9-308price $1,704square feet 833availibility Now
-
Unit 4-216price $2,105square feet 1,173availibility Now
-
Unit 6-315price $2,155square feet 1,173availibility Now
-
Unit 1-316price $2,220square feet 1,173availibility Now
-
Unit 5-318price $2,103square feet 1,112availibility Now
-
Unit 2-207price $2,125square feet 1,112availibility Now
-
Unit 5-218price $2,125square feet 1,112availibility Now
-
Unit 3-310price $2,240square feet 1,126availibility Now
-
Unit 8-310price $2,240square feet 1,126availibility Now
-
Unit 5-103price $2,350square feet 1,107availibility Now
-
Unit 1-302price $2,275square feet 1,194availibility Now
-
Unit 8-102price $2,385square feet 1,194availibility May 1
-
Unit 6-302price $2,225square feet 1,194availibility Feb 3, 2027
-
Unit 7-117price $2,425square feet 1,052availibility Now
-
Unit 6-118price $2,610square feet 1,112availibility Now
-
Unit 8-101price $2,535square feet 1,337availibility Feb 3, 2027
-
Unit 8-301price $2,701square feet 1,378availibility Now
-
Unit 8-312price $2,701square feet 1,378availibility Now
-
Unit 1-101price $2,841square feet 1,378availibility Now
Fees and Policies
The fees below are based on community-supplied data and may exclude additional fees and utilities. Use the Cost Calculator to add these fees to the base price.
-
Utilities & Essentials
-
Monthly Administrative Billing FeeMonthly billing to resident by third party of rent, mandatory and optional charges such as utilities (if applicable), trash, pet rent, parking, etc. Charged per unit.$4.15 / mo
-
Natural GasIncluded in rent Charged per unit.Included
-
WaterEach apt is metered for individual water use Charged per unit.Usage Based
-
SewerEach apt is metered for individual sewer use Charged per unit.Usage Based
-
Renter's Liability InsuranceResident must maintain liability renter's insurance Charged per unit. Payable to 3rd PartyVaries
-
TrashBased on the # of occupants in the apt Charged per unit.Varies
-
ElectricityResident pays directly to the electric company Charged per unit. Payable to 3rd PartyVaries / mo
-
-
One-Time Basics
-
Due at Application
-
Application Screening Fee (Non-refundable)No screening fee is required with qualified PTSR Charged per unit.$26.75
-
Holding Fee (may or may not be refundable)Applied to total deposit due at move in. Refundable if denied or if you cancel w/in 24 hrs. Charged per unit.$500
-
-
Due at Move-In
-
Deposit (refundable)$500 – 1 Months Rent based on screening results Charged per unit.$500
-
-
Due at Application
-
Dogs
Max of 2Restrictions:Breed Restrictions Apply, Contact for DetailsRead More Read LessComments
-
Cats
Max of 2Restrictions:Comments
-
Pet Fees
-
Pet Deposit (refundable)Max of 2. Two pets are permitted per apartment. Breed restrictions apply. Pet deposit is not charged per pet. Only one refundable pet deposit is due for $300/apartment. Charged per pet.$300
-
Pet RentMax of 2. Two pets are permitted per apartment. Pet rent is not charged per pet. Only one monthly pet rent is charged for $35/apartment. Charged per pet.$35 / mo
-
-
Garage - Attached
-
Parking FeeMax of 2. Charged per vehicle.$225 / mo
Comments -
-
Other Parking Fees
-
Single Car GarageMax of 2. Private detached single car garage Charged per vehicle.$150 / mo
-
Tandem (2 space) Tuck Under GarageMax of 2. Tandem "tuck under" parking, 2 spaces Charged per vehicle.$225 / mo
-
Reserved Uncovered ParkingMax of 2. Reserved, uncovered standard lot parking space Charged per vehicle.$25 / mo
-
EV Parking SpaceMax of 2. Uncovered EV parking. $0.25/kWh paid to 3rd party Charged per vehicle.$75 / mo
Comments -
-
Additional Parking Options
-
Garage LotDetached single car garage.
-
Surface LotUncovered, reserved parking off street on surface lot.
-
-
Package Service Registration (Parcel Pending)Registration fee, paid to 3rd party package svc Charged per unit. Payable to 3rd Party$20
-
Community Room/Clubhouse Rental (4 hrs)No deposit required Charged per unit.$250 / occurrence
-
InternetResidents pays directly to internet provider Charged per unit. Payable to 3rd PartyVaries
Property Fee Disclaimer: Based on community-supplied data and independent market research. Subject to change without notice. May exclude fees for mandatory or optional services and usage-based utilities.
Details
Lease Options
-
12 - 24 Month Leases
Property Information
-
Built in 2024
-
361 units/3 stories
Matterport 3D Tours
Select a unit to view pricing & availability
About Sabine
Now Leasing! Elevate the Everyday. Tucked into the idyllic neighborhood of Green Valley Ranch, surrounded by conveniences and acres of open spaces, Sabine truly stands apart from all other Denver communities. Offering 1, 2, or 3 bedrooms with distinctive interiors, modern details, and best-in-class amenities, youll find a one-of-a-kind place that appeals to those prioritizing a life well-lived.Here, we invite you to discover a suburban enclave close to it all and access to the best of Denver. License #2024-BFN-0047281 APPLICANT HAS THE RIGHT TO PROVIDE HOLLAND RESIDENTIAL WITH A PORTABLE TENANT SCREENING REPORT (PTSR) THAT IS NOT MORE THAN 30 DAYS OLD, AS DEFINED IN § 38-12-902(2.5), COLORADO REVISED STATUTES; AND 2) IF APPLICANT PROVIDES HOLLAND RESIDENTIAL WITH A PTSR, HOLLAND RESIDENTIAL IS PROHIBITED FROM: A) CHARGING APPLICANT A RENTAL APPLICATION FEE; OR B) CHARGING APPLICANT A FEE FOR HOLLAND RESIDENTIAL TO ACCESS OR USE THE PTSR.
Sabine is an apartment community located in Denver County and the 80249 ZIP Code. This area is served by the Denver County 1 attendance zone.
Unique Features
- Bike Racks
- Ceiling Fan
- Dual Vanities in Select Homes
- Two Designer Finish Packages
- Deep Soaking Tubs
- Efficient Appliances
- Night Patrol
- Air Conditioner
- Wheelchair Access
- Carpeting
- Electronic Thermostat
- Luxury Wood Finish Vinyl Flooring
- Quartz Countertops with Tile Backsplash
- Two Playgrounds
- Large Closets
- Package Lockers
- Patio/Balcony
- Samsung Stainless Steel Appliance Package
- Undercabinet Lighting in Kitchen
- Full-Size Washer & Dryer
- Off Street Parking
- Soft-Close Cabinetry in Kitchen & Bathrooms
- Wi-Fi Lounge with Coworking Pods
- Balconies/Patios
- Carpeting in Bedrooms
- Overhead LED Lighting Throughout
- BBQ/Picnic Area
- Outdoor Grilling Area
- Resort Style Pool & Spa
Community Amenities
Pool
Fitness Center
Playground
Clubhouse
Recycling
Grill
Conference Rooms
Trash Pickup - Curbside
Property Services
- Package Service
- Wi-Fi
- Maintenance on site
- Property Manager on Site
- Trash Pickup - Curbside
- Recycling
- Online Services
- Planned Social Activities
- EV Charging
- Public Transportation
Shared Community
- Clubhouse
- Lounge
- Multi Use Room
- Conference Rooms
- Walk-Up
Fitness & Recreation
- Fitness Center
- Hot Tub
- Spa
- Pool
- Playground
Outdoor Features
- Courtyard
- Grill
- Picnic Area
Apartment Features
Washer/Dryer
Air Conditioning
Dishwasher
High Speed Internet Access
Hardwood Floors
Walk-In Closets
Island Kitchen
Microwave
Indoor Features
- High Speed Internet Access
- Wi-Fi
- Washer/Dryer
- Air Conditioning
- Heating
- Ceiling Fans
- Smoke Free
- Cable Ready
- Double Vanities
- Tub/Shower
- Framed Mirrors
- Wheelchair Accessible (Rooms)
Kitchen Features & Appliances
- Dishwasher
- Disposal
- Ice Maker
- Stainless Steel Appliances
- Pantry
- Island Kitchen
- Kitchen
- Microwave
- Oven
- Range
- Refrigerator
- Freezer
- Warming Drawer
- Quartz Countertops
Model Details
- Hardwood Floors
- Carpet
- Vinyl Flooring
- High Ceilings
- Recreation Room
- Den
- Built-In Bookshelves
- Vaulted Ceiling
- Views
- Walk-In Closets
- Linen Closet
- Double Pane Windows
- Window Coverings
- Large Bedrooms
- Balcony
- Patio
- Package Service
- Wi-Fi
- Maintenance on site
- Property Manager on Site
- Trash Pickup - Curbside
- Recycling
- Online Services
- Planned Social Activities
- EV Charging
- Public Transportation
- Clubhouse
- Lounge
- Multi Use Room
- Conference Rooms
- Walk-Up
- Courtyard
- Grill
- Picnic Area
- Fitness Center
- Hot Tub
- Spa
- Pool
- Playground
- Bike Racks
- Ceiling Fan
- Dual Vanities in Select Homes
- Two Designer Finish Packages
- Deep Soaking Tubs
- Efficient Appliances
- Night Patrol
- Air Conditioner
- Wheelchair Access
- Carpeting
- Electronic Thermostat
- Luxury Wood Finish Vinyl Flooring
- Quartz Countertops with Tile Backsplash
- Two Playgrounds
- Large Closets
- Package Lockers
- Patio/Balcony
- Samsung Stainless Steel Appliance Package
- Undercabinet Lighting in Kitchen
- Full-Size Washer & Dryer
- Off Street Parking
- Soft-Close Cabinetry in Kitchen & Bathrooms
- Wi-Fi Lounge with Coworking Pods
- Balconies/Patios
- Carpeting in Bedrooms
- Overhead LED Lighting Throughout
- BBQ/Picnic Area
- Outdoor Grilling Area
- Resort Style Pool & Spa
- High Speed Internet Access
- Wi-Fi
- Washer/Dryer
- Air Conditioning
- Heating
- Ceiling Fans
- Smoke Free
- Cable Ready
- Double Vanities
- Tub/Shower
- Framed Mirrors
- Wheelchair Accessible (Rooms)
- Dishwasher
- Disposal
- Ice Maker
- Stainless Steel Appliances
- Pantry
- Island Kitchen
- Kitchen
- Microwave
- Oven
- Range
- Refrigerator
- Freezer
- Warming Drawer
- Quartz Countertops
- Hardwood Floors
- Carpet
- Vinyl Flooring
- High Ceilings
- Recreation Room
- Den
- Built-In Bookshelves
- Vaulted Ceiling
- Views
- Walk-In Closets
- Linen Closet
- Double Pane Windows
- Window Coverings
- Large Bedrooms
- Balcony
- Patio
| Monday | 10am - 6pm |
|---|---|
| Tuesday | 10am - 6pm |
| Wednesday | 10am - 6pm |
| Thursday | 10am - 6pm |
| Friday | 10am - 6pm |
| Saturday | 10am - 6pm |
| Sunday | 12pm - 5pm |
A suburban neighborhood about 15 miles from the heart of Denver, Gateway is a commuter-friendly neighborhood that gives its residents easy travels into the Mile High City. Just north of Interstate 70 and a few miles southwest of the Denver International Airport, Gateway is a premier spot for frequent travelers. Gateway houses winding residential neighborhoods with cozy homes and walkable streets.
One of the neighborhood’s greatest perks is its proximity to the Rock Mountain Arsenal National Wildlife Refuge, filled with beautiful lakes, grasslands, and woodlands that’s home to more than 300 species! Residents of Gateway love the easy access to Denver while still getting to appreciate what makes Colorado so incredible – its natural appeal. Residents can also enjoy neighborhood areas like Parkfield Lake Park, offering an indoor recreation center, athletic fields and courts, picnic areas, an amphitheater, and walking trails along the lake.
Learn more about living in GatewayCompare neighborhood and city base rent averages by bedroom.
| Gateway | Denver, CO | |
|---|---|---|
| Studio | $1,657 | $1,398 |
| 1 Bedroom | $1,602 | $1,610 |
| 2 Bedrooms | $2,069 | $2,115 |
| 3 Bedrooms | $2,637 | $2,879 |
| Colleges & Universities | Distance | ||
|---|---|---|---|
| Colleges & Universities | Distance | ||
| Drive: | 13 min | 6.6 mi | |
| Drive: | 13 min | 7.3 mi | |
| Drive: | 18 min | 10.4 mi | |
| Drive: | 30 min | 21.5 mi |
 The GreatSchools Rating helps parents compare schools within a state based on a variety of school quality indicators and provides a helpful picture of how effectively each school serves all of its students. Ratings are on a scale of 1 (below average) to 10 (above average) and can include test scores, college readiness, academic progress, advanced courses, equity, discipline and attendance data. We also advise parents to visit schools, consider other information on school performance and programs, and consider family needs as part of the school selection process.
The GreatSchools Rating helps parents compare schools within a state based on a variety of school quality indicators and provides a helpful picture of how effectively each school serves all of its students. Ratings are on a scale of 1 (below average) to 10 (above average) and can include test scores, college readiness, academic progress, advanced courses, equity, discipline and attendance data. We also advise parents to visit schools, consider other information on school performance and programs, and consider family needs as part of the school selection process.
View GreatSchools Rating Methodology
Data provided by GreatSchools.org © 2026. All rights reserved.
Transportation options available in Denver include 13Th Ave Station, located 6.5 miles from Sabine. Sabine is near Denver International, located 9.8 miles or 14 minutes away.
| Transit / Subway | Distance | ||
|---|---|---|---|
| Transit / Subway | Distance | ||
| Drive: | 12 min | 6.5 mi | |
| Drive: | 11 min | 6.6 mi | |
| Drive: | 14 min | 6.6 mi | |
| Drive: | 12 min | 7.3 mi | |
| Drive: | 13 min | 8.1 mi |
| Commuter Rail | Distance | ||
|---|---|---|---|
| Commuter Rail | Distance | ||
| Drive: | 4 min | 2.0 mi | |
| Drive: | 6 min | 2.6 mi | |
| Drive: | 11 min | 5.8 mi | |
| Drive: | 11 min | 5.9 mi | |
| Drive: | 15 min | 8.7 mi |
| Airports | Distance | ||
|---|---|---|---|
| Airports | Distance | ||
|
Denver International
|
Drive: | 14 min | 9.8 mi |
Time and distance from Sabine.
| Shopping Centers | Distance | ||
|---|---|---|---|
| Shopping Centers | Distance | ||
| Walk: | 7 min | 0.4 mi | |
| Walk: | 9 min | 0.5 mi | |
| Walk: | 12 min | 0.6 mi |
| Parks and Recreation | Distance | ||
|---|---|---|---|
| Parks and Recreation | Distance | ||
|
Morrison Nature Center
|
Drive: | 8 min | 3.8 mi |
|
Rocky Mountain Arsenal National Wildlife Refuge
|
Drive: | 11 min | 5.9 mi |
|
Bluff Lake Nature Center
|
Drive: | 14 min | 7.3 mi |
|
Sand Creek Regional Greenway
|
Drive: | 13 min | 7.5 mi |
|
Del Mar Park
|
Drive: | 14 min | 8.6 mi |
| Hospitals | Distance | ||
|---|---|---|---|
| Hospitals | Distance | ||
| Drive: | 12 min | 6.7 mi | |
| Drive: | 13 min | 7.2 mi | |
| Drive: | 16 min | 10.1 mi |
| Military Bases | Distance | ||
|---|---|---|---|
| Military Bases | Distance | ||
| Drive: | 34 min | 11.4 mi | |
| Drive: | 87 min | 70.8 mi | |
| Drive: | 96 min | 80.5 mi |
Sabine Photos
-
Sabine
-
1BR, 1BA - 833SF
-
1BR, 1BA - 833SF - Kitchen
-
1BR, 1BA - 833SF - Kitchen
-
1BR, 1BA - 833SF - Living Room
-
1BR, 1BA - 833SF - Living Room
-
1BR, 1BA - 833SF - Bedroom
-
1BR, 1BA - 833SF - Bathroom
-
2BR, 2BA - 1,126SF - Kitchen
Models
-
1 Bedroom
-
1 Bedroom
-
2 Bedrooms
-
2 Bedrooms
-
2 Bedrooms
-
2 Bedrooms
Nearby Apartments
Within 50 Miles of Sabine
-
Rosewind
18457 E 51st Ave
Denver, CO 80249
$1,600 - $3,100 Total Monthly Price
1-3 Br 0.2 mi
-
The Deveraux
2950 Arkins Ct
Denver, CO 80216
$1,653 - $3,340 Total Monthly Price
1-2 Br 11.4 mi
-
Nita Santa Fe
1040 Santa Fe Dr
Denver, CO 80204
$1,470 - $4,281 Total Monthly Price
1-2 Br 12.5 mi
-
Commons Park West
1550 Platte St
Denver, CO 80202
$1,638 - $4,410 Total Monthly Price
1-3 Br 12.6 mi
-
The Flats at Inverness
10200 E Dry Creek Rd
Englewood, CO 80112
$1,616 - $2,358 Total Monthly Price
1-3 Br 15.2 mi
-
Contour39
9005 S Yosemite St
Lone Tree, CO 80124
$1,789 - $2,850 Total Monthly Price
1-2 Br 17.3 mi
Sabine has units with in‑unit washers and dryers, making laundry day simple for residents.
Utilities are not included in rent. Residents should plan to set up and pay for all services separately.
Parking is available at Sabine. Fees may apply depending on the type of parking offered. Contact this property for details.
Sabine has one to three-bedrooms with rent ranges from $1,553/mo. to $3,174/mo.
Yes, Sabine welcomes pets. Breed restrictions, weight limits, and additional fees may apply. View this property's pet policy.
A good rule of thumb is to spend no more than 30% of your gross income on rent. Based on the lowest available rent of $1,553 for a one-bedroom, you would need to earn about $56,000 per year to qualify. Want to double-check your budget? Try our Rent Affordability Calculator to see how much rent fits your income and lifestyle.
Sabine is offering 2 Months Free for eligible applicants, with rental rates starting at $1,553.
Yes! Sabine offers 6 Matterport 3D Tours. Explore different floor plans and see unit level details, all without leaving home.
Applicant has the right to provide the property manager or owner with a Portable Tenant Screening Report (PTSR) that is not more than 30 days old, as defined in § 38-12-902(2.5), Colorado Revised Statutes; and 2) if Applicant provides the property manager or owner with a PTSR, the property manager or owner is prohibited from: a) charging Applicant a rental application fee; or b) charging Applicant a fee for the property manager or owner to access or use the PTSR.
What Are Walk Score®, Transit Score®, and Bike Score® Ratings?
Walk Score® measures the walkability of any address. Transit Score® measures access to public transit. Bike Score® measures the bikeability of any address.
What is a Sound Score Rating?
A Sound Score Rating aggregates noise caused by vehicle traffic, airplane traffic and local sources
