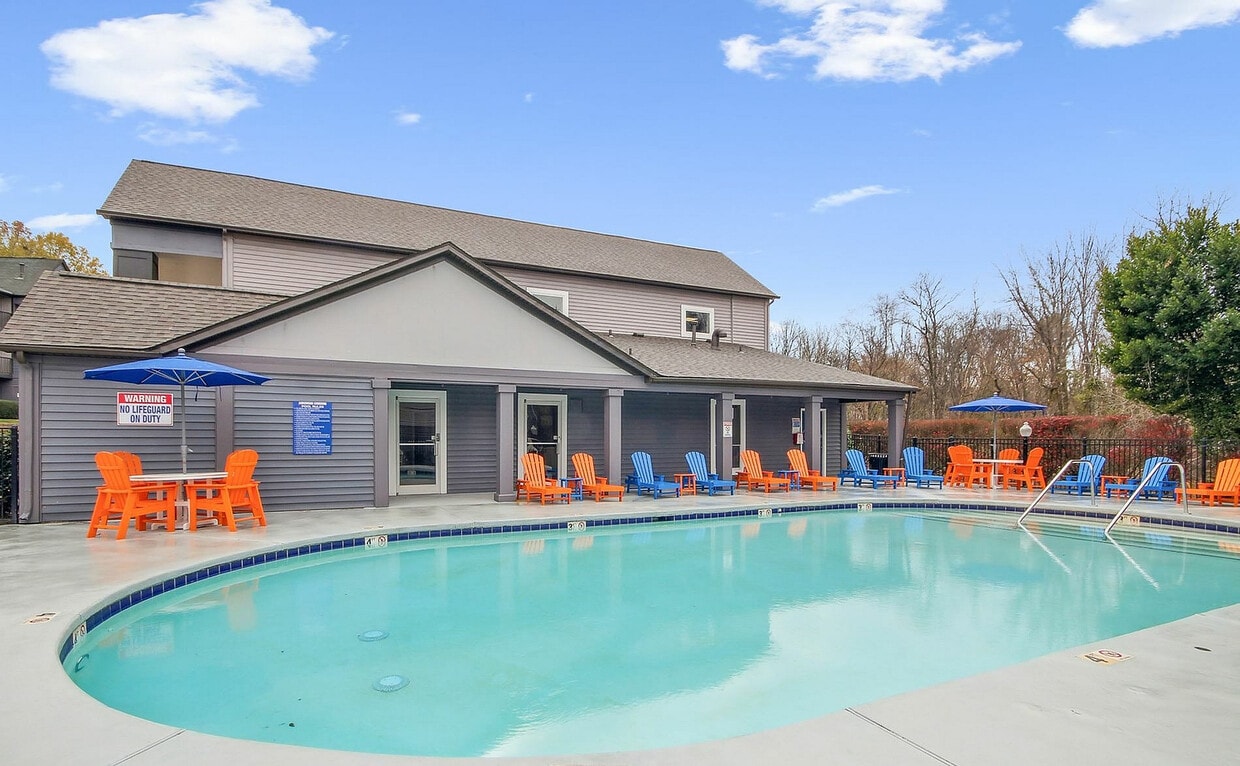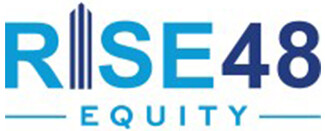The Marley
1100 Falls Creek Ln,
Charlotte, NC 28209
$1,020 - $2,270
Studio - 2 Beds

Bedrooms
1 - 3 bd
Bathrooms
1 - 2 ba
Square Feet
773 - 1,325 sq ft

Rise Sunridge offers 1, 2 and 3-bedroom apartments in Charlotte, NC, designed for convenience, comfort, and style. Each apartment includes modern finishes like quartz countertops, subway tile backsplash, in-home washers and dryers, and stainless-steel appliances. Residents enjoy access to two sparkling swimming pools, a fully equipped fitness center, and on-site management with 24-hour emergency maintenance. Our pet-friendly community is ideally located near Lake Wylie, Charlotte Premium Outlets, and interstates I-485 and I-77. We're also close to excellent schools in the Charlotte-Mecklenburg School District. Whether you're commuting to work or exploring nature, Rise Sunridge puts everything within reach.
Rise Sunridge is an apartment community located in Mecklenburg County and the 28273 ZIP Code. This area is served by the Charlotte-Mecklenburg attendance zone.
Unique Features
Pool
Fitness Center
Laundry Facilities
Playground
Washer/Dryer
Air Conditioning
Dishwasher
Washer/Dryer Hookup
Yorkmount provides residents the best features of city living and suburban convenience, including access to numerous amenities, a central location, and excellent schools. Restaurants and retailers abound just minutes from Yorkmount. The neighborhood is also home to several parks, corporate offices, and businesses, heightening its appeal. Along with a lower cost of living and affordable rentals, Yorkmount residents enjoy living just eight miles away from Downtown Charlotte and the Charlotte Douglas International Airport. This family-friendly neighborhood is also less than 15 minutes away from Carowinds, a popular amusement park.
Learn more about living in YorkmountCompare neighborhood and city base rent averages by bedroom.
| Yorkmount | Charlotte, NC | |
|---|---|---|
| Studio | $1,249 | $1,383 |
| 1 Bedroom | $1,268 | $1,467 |
| 2 Bedrooms | $1,461 | $1,755 |
| 3 Bedrooms | $1,707 | $2,152 |
| Colleges & Universities | Distance | ||
|---|---|---|---|
| Colleges & Universities | Distance | ||
| Drive: | 6 min | 2.7 mi | |
| Drive: | 12 min | 6.2 mi | |
| Drive: | 14 min | 7.8 mi | |
| Drive: | 15 min | 8.8 mi |
 The GreatSchools Rating helps parents compare schools within a state based on a variety of school quality indicators and provides a helpful picture of how effectively each school serves all of its students. Ratings are on a scale of 1 (below average) to 10 (above average) and can include test scores, college readiness, academic progress, advanced courses, equity, discipline and attendance data. We also advise parents to visit schools, consider other information on school performance and programs, and consider family needs as part of the school selection process.
The GreatSchools Rating helps parents compare schools within a state based on a variety of school quality indicators and provides a helpful picture of how effectively each school serves all of its students. Ratings are on a scale of 1 (below average) to 10 (above average) and can include test scores, college readiness, academic progress, advanced courses, equity, discipline and attendance data. We also advise parents to visit schools, consider other information on school performance and programs, and consider family needs as part of the school selection process.
Transportation options available in Charlotte include Arrowood, located 3.3 miles from Rise Sunridge. Rise Sunridge is near Charlotte/Douglas International, located 5.7 miles or 13 minutes away, and Concord-Padgett Regional, located 24.2 miles or 36 minutes away.
| Transit / Subway | Distance | ||
|---|---|---|---|
| Transit / Subway | Distance | ||
|
|
Drive: | 6 min | 3.3 mi |
|
|
Drive: | 8 min | 3.8 mi |
|
|
Drive: | 8 min | 4.2 mi |
|
|
Drive: | 8 min | 4.2 mi |
|
|
Drive: | 7 min | 4.3 mi |
| Commuter Rail | Distance | ||
|---|---|---|---|
| Commuter Rail | Distance | ||
|
|
Drive: | 16 min | 9.4 mi |
|
|
Drive: | 30 min | 21.5 mi |
| Drive: | 48 min | 35.0 mi |
| Airports | Distance | ||
|---|---|---|---|
| Airports | Distance | ||
|
Charlotte/Douglas International
|
Drive: | 13 min | 5.7 mi |
|
Concord-Padgett Regional
|
Drive: | 36 min | 24.2 mi |
Time and distance from Rise Sunridge.
| Shopping Centers | Distance | ||
|---|---|---|---|
| Shopping Centers | Distance | ||
| Walk: | 8 min | 0.4 mi | |
| Walk: | 10 min | 0.5 mi | |
| Walk: | 11 min | 0.6 mi |
| Parks and Recreation | Distance | ||
|---|---|---|---|
| Parks and Recreation | Distance | ||
|
Briar Creek Greenway
|
Drive: | 11 min | 6.7 mi |
|
Wing Haven Gardens & Bird Sanctuary
|
Drive: | 13 min | 7.1 mi |
|
McDowell Nature Center and Preserve
|
Drive: | 13 min | 7.4 mi |
|
Charlotte Nature Museum
|
Drive: | 13 min | 7.7 mi |
|
Brixham Park
|
Drive: | 14 min | 10.0 mi |
| Hospitals | Distance | ||
|---|---|---|---|
| Hospitals | Distance | ||
| Drive: | 8 min | 4.1 mi | |
| Drive: | 10 min | 7.1 mi | |
| Drive: | 14 min | 8.5 mi |
What Are Walk Score®, Transit Score®, and Bike Score® Ratings?
Walk Score® measures the walkability of any address. Transit Score® measures access to public transit. Bike Score® measures the bikeability of any address.
What is a Sound Score Rating?
A Sound Score Rating aggregates noise caused by vehicle traffic, airplane traffic and local sources