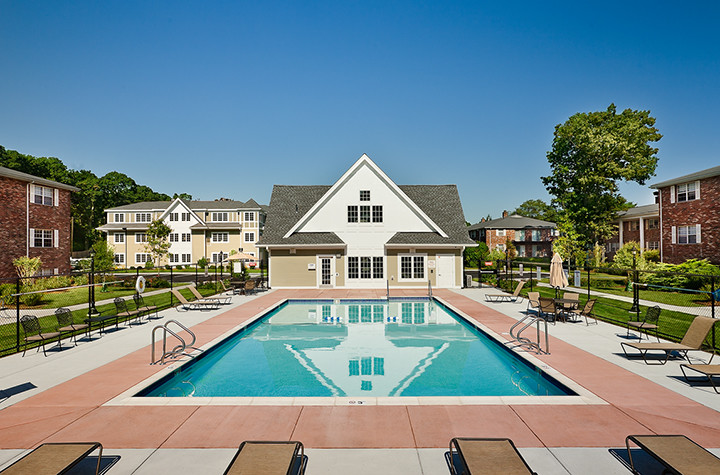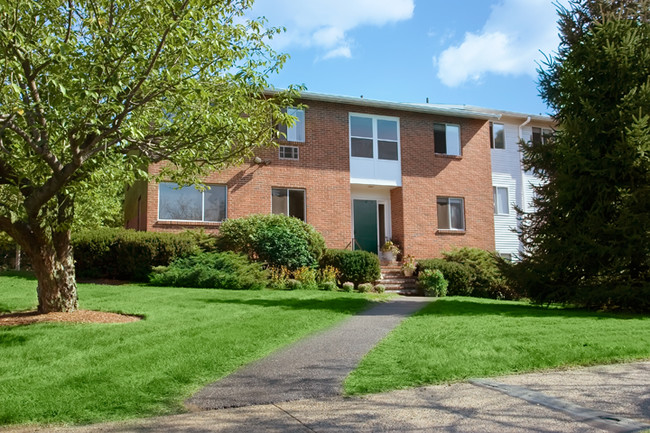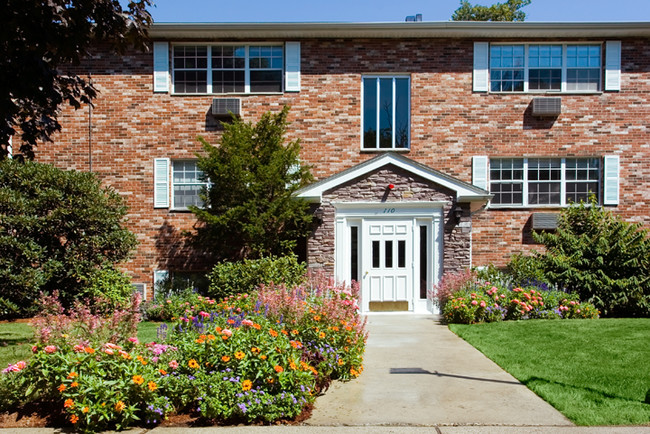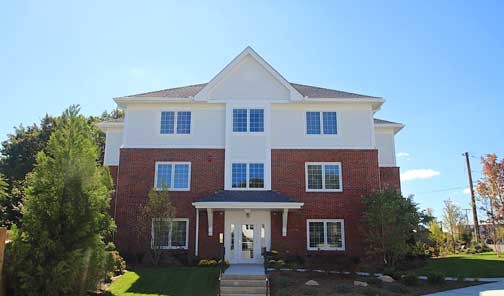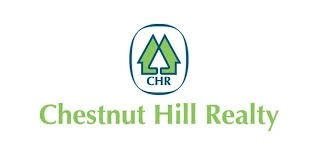-
Monthly Rent
$1,650 - $3,710
Plus Fees12 Month Lease
-
Bedrooms
Studio - 2 bd
-
Bathrooms
1 - 2 ba
-
Square Feet
356 - 1,454 sq ft
Highlights
- Porch
- Pool
- Walk-In Closets
- Sundeck
Pricing & Floor Plans
-
Unit 14-13price $1,810square feet 356availibility Feb 1
-
Unit 126-07price $2,360square feet 753availibility Now
-
Unit 138-08price $2,510square feet 753availibility Now
-
Unit 122-07price $2,510square feet 753availibility Now
-
Unit 5118-15price $2,565square feet 683availibility Now
-
Unit 24-12price $2,680square feet 690availibility Now
-
Unit 23-03price $2,680square feet 690availibility Now
-
Unit 116price $2,490square feet 729availibility Now
-
Unit 209price $2,665square feet 793availibility Now
-
Unit 126-01price $2,685square feet 1,007availibility Now
-
Unit 130-01price $2,685square feet 1,007availibility Now
-
Unit 150-04price $2,935square feet 1,007availibility Feb 19
-
Unit 154-11price $2,630square feet 1,007availibility Now
-
Unit 150-08price $2,630square feet 1,007availibility Now
-
Unit 130-10price $3,120square feet 1,007availibility Now
-
Unit 5114-03price $2,785square feet 863availibility Now
-
Unit 5110-08price $3,000square feet 863availibility Now
-
Unit 5114-11price $3,000square feet 863availibility Now
-
Unit 17-07price $2,745square feet 1,000availibility Now
-
Unit 16-07price $2,745square feet 1,000availibility Now
-
Unit 19-11price $2,745square feet 1,000availibility Now
-
Unit 102price $3,115square feet 1,102availibility Feb 1
-
Unit 14-13price $1,810square feet 356availibility Feb 1
-
Unit 126-07price $2,360square feet 753availibility Now
-
Unit 138-08price $2,510square feet 753availibility Now
-
Unit 122-07price $2,510square feet 753availibility Now
-
Unit 5118-15price $2,565square feet 683availibility Now
-
Unit 24-12price $2,680square feet 690availibility Now
-
Unit 23-03price $2,680square feet 690availibility Now
-
Unit 116price $2,490square feet 729availibility Now
-
Unit 209price $2,665square feet 793availibility Now
-
Unit 126-01price $2,685square feet 1,007availibility Now
-
Unit 130-01price $2,685square feet 1,007availibility Now
-
Unit 150-04price $2,935square feet 1,007availibility Feb 19
-
Unit 154-11price $2,630square feet 1,007availibility Now
-
Unit 150-08price $2,630square feet 1,007availibility Now
-
Unit 130-10price $3,120square feet 1,007availibility Now
-
Unit 5114-03price $2,785square feet 863availibility Now
-
Unit 5110-08price $3,000square feet 863availibility Now
-
Unit 5114-11price $3,000square feet 863availibility Now
-
Unit 17-07price $2,745square feet 1,000availibility Now
-
Unit 16-07price $2,745square feet 1,000availibility Now
-
Unit 19-11price $2,745square feet 1,000availibility Now
-
Unit 102price $3,115square feet 1,102availibility Feb 1
Fees and Policies
The fees below are based on community-supplied data and may exclude additional fees and utilities.
Property Fee Disclaimer: Based on community-supplied data and independent market research. Subject to change without notice. May exclude fees for mandatory or optional services and usage-based utilities.
Details
Utilities Included
-
Water
-
Heat
Lease Options
-
12 mo
Property Information
-
Built in 1970
-
403 units/4 stories
Matterport 3D Tours
About Ridgecrest Village
**Free Rent 1st Month on Select Apartments * Only First Month's Rent Required * Heat and hot water are included in all Ridgecrest Village apartment homes.** Our apartment community features new, recently renovated and soon to be renovated; studio, one-bedroom, and two-bedroom units, loaded with everything you need to live comfortably and in style. All apartments are fully updated with the latest in energy-efficient appliances. Ridgecrest Village is right on the bus route to Forest Hills and has easy access to Routes 95, 1, 1A, and 93 highways. Located right outside Boston, you'll have an easy commute.
Ridgecrest Village is an apartment community located in Suffolk County and the 02132 ZIP Code. This area is served by the Boston Public Schools attendance zone.
Unique Features
- Electric vehicle charging stations
- Online rent payment
- 24/7 emergency maintenance response
- Elevator (select buildings)
- Wall-to-wall carpet
- Central A/C (select apartments)
- Fully applianced
- Pool and Sundeck
- Heat and hot water included
- Kitchen fully Appliances
- Resident events
- Spacious apartments
- Washer/dryers (select apartments)
- Controlled building access (select apartments)
- Nearby public transportation (MBTA)
- Walk-in closets (select apartments)
- Balcony or 3-season porch (select apartments)
- Easy access to I-95
- Fitness circuit
- On-site management
- Single-level and townhome styles
- Tile flooring
- Carpeting
- Efficient Appliances
- Laundry rooms
- Landscaping
- On-site parking
- Pet-friendly - cats welcome
- Storage available
Community Amenities
Pool
Fitness Center
Laundry Facilities
Maintenance on site
- Laundry Facilities
- Maintenance on site
- Fitness Center
- Pool
- Sundeck
Apartment Features
Air Conditioning
Dishwasher
High Speed Internet Access
Walk-In Closets
- High Speed Internet Access
- Air Conditioning
- Cable Ready
- Dishwasher
- Disposal
- Kitchen
- Microwave
- Walk-In Closets
- Window Coverings
- Porch
- Laundry Facilities
- Maintenance on site
- Sundeck
- Fitness Center
- Pool
- Electric vehicle charging stations
- Online rent payment
- 24/7 emergency maintenance response
- Elevator (select buildings)
- Wall-to-wall carpet
- Central A/C (select apartments)
- Fully applianced
- Pool and Sundeck
- Heat and hot water included
- Kitchen fully Appliances
- Resident events
- Spacious apartments
- Washer/dryers (select apartments)
- Controlled building access (select apartments)
- Nearby public transportation (MBTA)
- Walk-in closets (select apartments)
- Balcony or 3-season porch (select apartments)
- Easy access to I-95
- Fitness circuit
- On-site management
- Single-level and townhome styles
- Tile flooring
- Carpeting
- Efficient Appliances
- Laundry rooms
- Landscaping
- On-site parking
- Pet-friendly - cats welcome
- Storage available
- High Speed Internet Access
- Air Conditioning
- Cable Ready
- Dishwasher
- Disposal
- Kitchen
- Microwave
- Walk-In Closets
- Window Coverings
- Porch
| Monday | 9am - 5pm |
|---|---|
| Tuesday | 9am - 5pm |
| Wednesday | 9am - 5pm |
| Thursday | 9am - 5pm |
| Friday | 9am - 5pm |
| Saturday | 10am - 4pm |
| Sunday | 10am - 4pm |
Upper Washington-Spring Street is a neighborhood southwest of Boston in West Roxbury. Residents will find that Upper Washington-Spring Street is home to many cozy residential areas and great amenities. The neighborhood’s northern border sits along the Charles River and surrounding parks like Millennium Park, giving residents easy access to outdoor recreation. The hospital that serves this area, West Roxbury VAMC, sits along the river as well. Within Upper Washington-Spring Street, residents will find that picturesque parks like Ohrenberger Woodland Park dot the area. To the east of town, residents can travel along VFW Parkway to get to eateries and retail stores.
This neighborhood is a great town for commuters as the MBTA has both bus stops and rail lines accessible to the area. Apartments and condos scattered throughout town make up the majority of Upper Washington-Spring Street’s diverse rental options.
Learn more about living in Upper Washington-Spring StCompare neighborhood and city base rent averages by bedroom.
| Upper Washington-Spring St | West Roxbury, MA | |
|---|---|---|
| Studio | $1,762 | $1,770 |
| 1 Bedroom | $2,432 | $2,374 |
| 2 Bedrooms | $2,895 | $2,838 |
| 3 Bedrooms | $4,027 | $4,076 |
| Colleges & Universities | Distance | ||
|---|---|---|---|
| Colleges & Universities | Distance | ||
| Drive: | 11 min | 4.3 mi | |
| Drive: | 15 min | 6.6 mi | |
| Drive: | 16 min | 7.3 mi | |
| Drive: | 15 min | 7.4 mi |
 The GreatSchools Rating helps parents compare schools within a state based on a variety of school quality indicators and provides a helpful picture of how effectively each school serves all of its students. Ratings are on a scale of 1 (below average) to 10 (above average) and can include test scores, college readiness, academic progress, advanced courses, equity, discipline and attendance data. We also advise parents to visit schools, consider other information on school performance and programs, and consider family needs as part of the school selection process.
The GreatSchools Rating helps parents compare schools within a state based on a variety of school quality indicators and provides a helpful picture of how effectively each school serves all of its students. Ratings are on a scale of 1 (below average) to 10 (above average) and can include test scores, college readiness, academic progress, advanced courses, equity, discipline and attendance data. We also advise parents to visit schools, consider other information on school performance and programs, and consider family needs as part of the school selection process.
View GreatSchools Rating Methodology
Data provided by GreatSchools.org © 2026. All rights reserved.
Transportation options available in West Roxbury include Forest Hills Station, located 3.4 miles from Ridgecrest Village. Ridgecrest Village is near General Edward Lawrence Logan International, located 11.7 miles or 25 minutes away.
| Transit / Subway | Distance | ||
|---|---|---|---|
| Transit / Subway | Distance | ||
|
|
Drive: | 8 min | 3.4 mi |
|
|
Drive: | 10 min | 4.4 mi |
|
|
Drive: | 10 min | 4.6 mi |
|
|
Drive: | 12 min | 5.2 mi |
|
|
Drive: | 12 min | 5.3 mi |
| Commuter Rail | Distance | ||
|---|---|---|---|
| Commuter Rail | Distance | ||
|
|
Drive: | 5 min | 2.2 mi |
|
|
Drive: | 5 min | 2.2 mi |
|
|
Drive: | 6 min | 2.3 mi |
|
|
Drive: | 9 min | 3.6 mi |
|
|
Drive: | 9 min | 3.8 mi |
| Airports | Distance | ||
|---|---|---|---|
| Airports | Distance | ||
|
General Edward Lawrence Logan International
|
Drive: | 25 min | 11.7 mi |
Time and distance from Ridgecrest Village.
| Shopping Centers | Distance | ||
|---|---|---|---|
| Shopping Centers | Distance | ||
| Walk: | 8 min | 0.4 mi | |
| Drive: | 4 min | 1.3 mi | |
| Drive: | 4 min | 1.5 mi |
| Parks and Recreation | Distance | ||
|---|---|---|---|
| Parks and Recreation | Distance | ||
|
Stony Brook Reservation
|
Drive: | 4 min | 1.8 mi |
|
Brook Farm Historic Site
|
Drive: | 5 min | 2.0 mi |
|
Arnold Arboretum of Harvard University
|
Drive: | 7 min | 3.1 mi |
|
Mass Audubon's Boston Nature Center and Wildlife Sanctuary
|
Drive: | 10 min | 4.1 mi |
|
Mass Audubon's Blue Hills Trailside Museum
|
Drive: | 11 min | 4.8 mi |
| Hospitals | Distance | ||
|---|---|---|---|
| Hospitals | Distance | ||
| Drive: | 7 min | 3.2 mi | |
| Drive: | 8 min | 3.4 mi | |
| Drive: | 11 min | 4.9 mi |
| Military Bases | Distance | ||
|---|---|---|---|
| Military Bases | Distance | ||
| Drive: | 24 min | 12.8 mi |
Ridgecrest Village Photos
-
-
Ridgecrest Village - 1 Bedroom (Arlington)
-
Ridgecrest Village: The Garden
-
Ridgecrest Village: The Terrace
-
-
Ridgecrest Village: 15 Mann Street
-
-
-
Ridgecrest Village: The Terrace
Models
-
Studio
-
Studio
-
Studio
-
1 Bedroom
-
1 Bedroom
-
1 Bedroom
Nearby Apartments
Within 50 Miles of Ridgecrest Village
-
Hancock Village
1 Hancock Village Dr
Chestnut Hill, MA 02467
$2,995 - $9,780 Plus Fees
1-3 Br 12 Month Lease 2.6 mi
-
The Franklin at Hancock Village
201 Sherman Rd
Brookline, MA 02445
$3,240 - $8,475 Plus Fees
1-3 Br 12 Month Lease 2.6 mi
-
Hancock Estates
200 Estate Dr
Chestnut Hill, MA 02467
$3,985 - $9,780 Plus Fees
1-2 Br 12 Month Lease 3.0 mi
-
1443 Beacon
1443 Beacon St
Brookline, MA 02446
$3,925 - $7,405 Plus Fees
1-3 Br 5.5 mi
-
Waterfall Hills at Canton
55 Waterfall Dr
Canton, MA 02021
$2,560 - $3,465 Plus Fees
1-2 Br 12 Month Lease 7.9 mi
-
CHR Cambridge - Harvard Square Communities
1 Langdon St
Cambridge, MA 02138
$2,835 - $7,395 Plus Fees
1-4 Br 12 Month Lease 8.3 mi
While Ridgecrest Village does not provide in‑unit laundry, on‑site laundry facilities are available for shared resident use.
Select utilities are included in rent at Ridgecrest Village, including water and heat. Residents are responsible for any other utilities not listed.
Parking is available at Ridgecrest Village. Fees may apply depending on the type of parking offered. Contact this property for details.
Ridgecrest Village has studios to two-bedrooms with rent ranges from $1,650/mo. to $3,710/mo.
Yes, Ridgecrest Village welcomes pets. Breed restrictions, weight limits, and additional fees may apply. View this property's pet policy.
A good rule of thumb is to spend no more than 30% of your gross income on rent. Based on the lowest available rent of $1,650 for a studio, you would need to earn about $59,000 per year to qualify. Want to double-check your budget? Try our Rent Affordability Calculator to see how much rent fits your income and lifestyle.
Ridgecrest Village is offering Specials for eligible applicants, with rental rates starting at $1,650.
Yes! Ridgecrest Village offers 6 Matterport 3D Tours. Explore different floor plans and see unit level details, all without leaving home.
What Are Walk Score®, Transit Score®, and Bike Score® Ratings?
Walk Score® measures the walkability of any address. Transit Score® measures access to public transit. Bike Score® measures the bikeability of any address.
What is a Sound Score Rating?
A Sound Score Rating aggregates noise caused by vehicle traffic, airplane traffic and local sources
