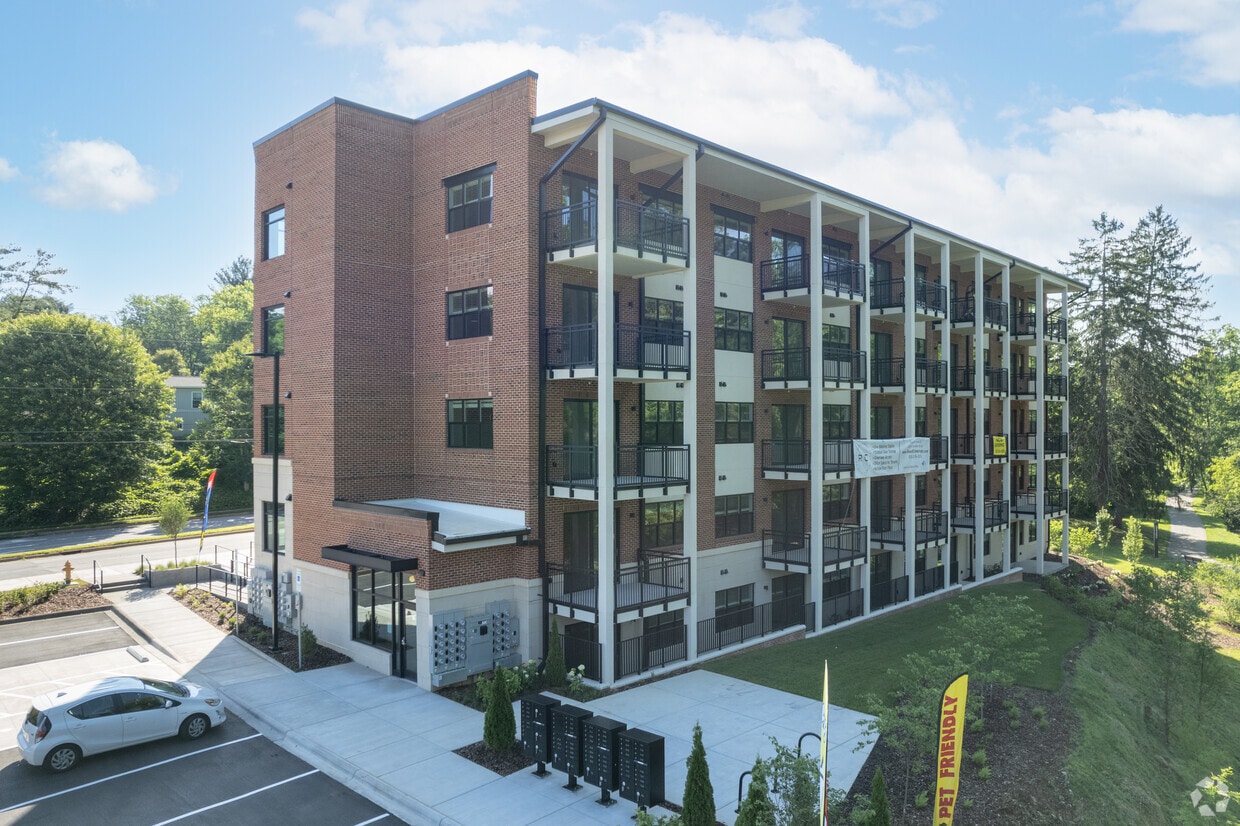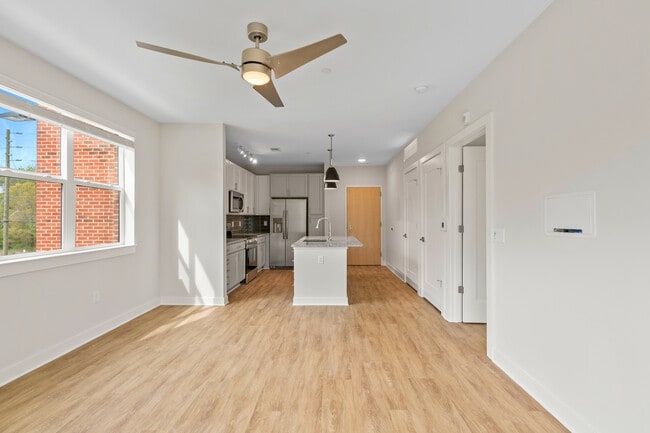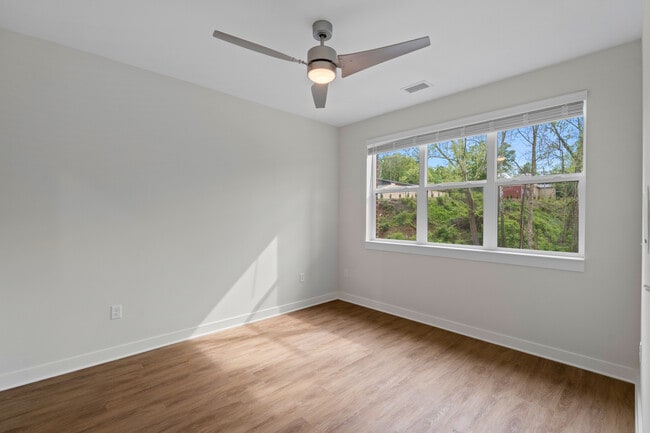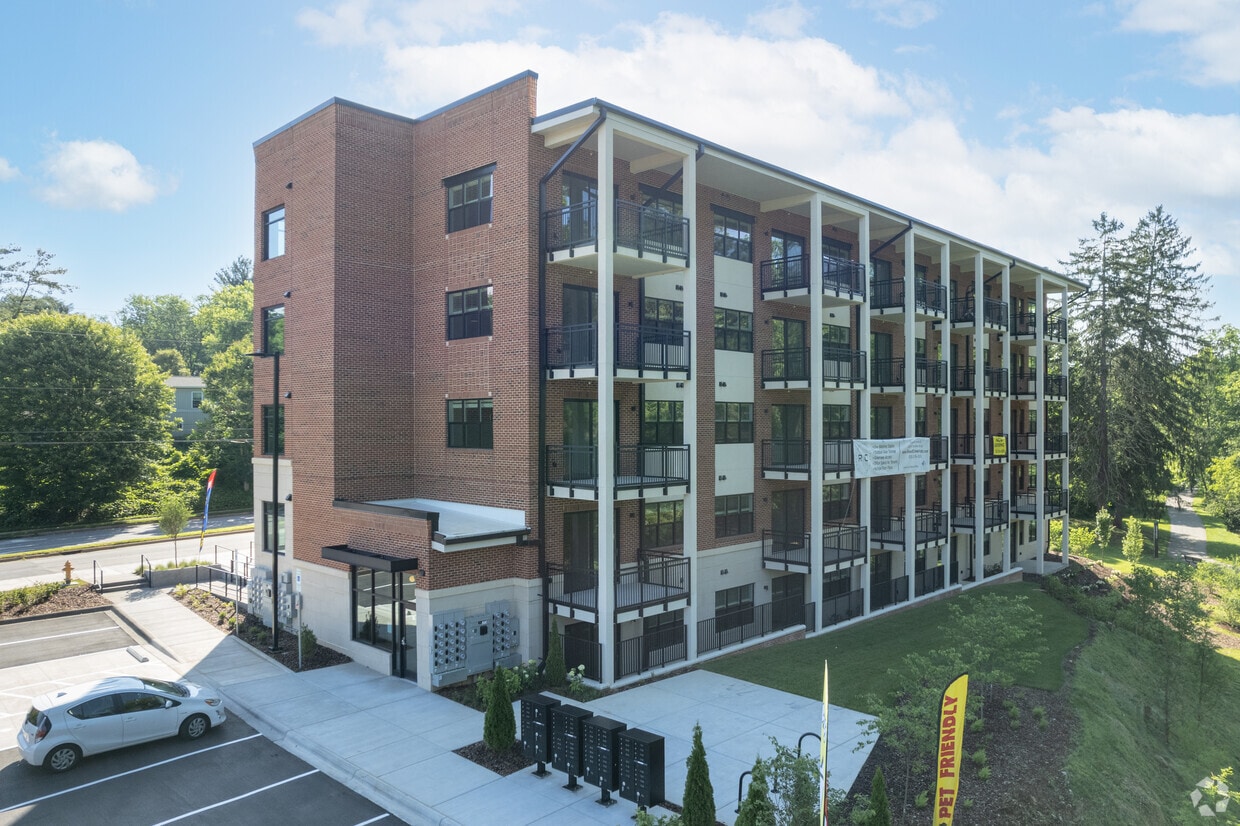Reed Creek Greenway Apartments
421 Broadway St,
Asheville,
NC
28801
Leasing Office:
1360 Patton Ave, Asheville, NC 28806
-
Monthly Rent
$1,150 - $2,400
-
Bedrooms
Studio - 2 bd
-
Bathrooms
1 - 2 ba
-
Square Feet
395 - 961 sq ft

Brand new and spacious apartments in the all new Reed Creek Greenway Apartment complex on Broadway! Just blocks from downtown and nestled beside the walkable Montford neighborhood this all new complex boasts new finishes, high end construction with modern updates throughout. All apartments come with brand new stackable washer and dryer, & custom window treatments on all windows. Complex comes with free bike and kayak storage, Bike and gear washing station, secure parcel/package storage and parking. Optional/additional upgrades like work from home private office space, on site storage units are available for an additional charge. Highly walkable to lots of fun spots to eat and drink, and has walk out access to the greenway for all the outdoor fun. Contact us for the next available tour! Security deposit varies per unit - 1.5x monthly rent.
Highlights
- New Construction
- Waterfront
- Walk To Campus
- Porch
- Pet Washing Station
- High Ceilings
- Walk-In Closets
- Office
- Controlled Access
Pricing & Floor Plans
-
Unit 204price $1,150square feet 395availibility Now
-
Unit 109price $1,445square feet 637availibility Now
-
Unit 003price $1,445square feet 638availibility Now
-
Unit 005price $1,445square feet 638availibility Now
-
Unit 007price $1,445square feet 637availibility Now
-
Unit 406price $1,850square feet 815availibility Now
-
Unit 311price $2,150square feet 961availibility Now
-
Unit 411price $2,250square feet 961availibility Now
-
Unit 111price $2,100square feet 944availibility Soon
-
Unit 204price $1,150square feet 395availibility Now
-
Unit 109price $1,445square feet 637availibility Now
-
Unit 003price $1,445square feet 638availibility Now
-
Unit 005price $1,445square feet 638availibility Now
-
Unit 007price $1,445square feet 637availibility Now
-
Unit 406price $1,850square feet 815availibility Now
-
Unit 311price $2,150square feet 961availibility Now
-
Unit 411price $2,250square feet 961availibility Now
-
Unit 111price $2,100square feet 944availibility Soon
Fees and Policies
The fees listed below are community-provided and may exclude utilities or add-ons. All payments are made directly to the property and are non-refundable unless otherwise specified. Use the Cost Calculator to determine costs based on your needs.
-
One-Time Basics
-
Due at Application
-
Application Fee Per ApplicantCharged per applicant.$65
-
-
Due at Application
Pet policies are negotiable.
-
Dogs
Max of 2, 40 lbs. Weight LimitRestrictions:Weight and breed limits apply.Read More Read LessComments
-
Cats
Max of 2, 40 lbs. Weight LimitRestrictions:Comments
-
Street Parking
-
ParkingPaved Parking area on property, along with overflow parking across the street
-
Office Space w/o WindowFurnished office $50 upcharge.$150
-
Large office spaceFurnished office $50 upcharge.$250
-
Office Space w/ WindowFurnished office $50 upcharge.$200
Property Fee Disclaimer: Based on community-supplied data and independent market research. Subject to change without notice. May exclude fees for mandatory or optional services and usage-based utilities.
Details
Lease Options
-
12 mo
Property Information
-
Built in 2025
-
49 units/5 stories
Matterport 3D Tours
About Reed Creek Greenway Apartments
Brand new and spacious apartments in the all new Reed Creek Greenway Apartment complex on Broadway! Just blocks from downtown and nestled beside the walkable Montford neighborhood this all new complex boasts new finishes, high end construction with modern updates throughout. All apartments come with brand new stackable washer and dryer, & custom window treatments on all windows. Complex comes with free bike and kayak storage, Bike and gear washing station, secure parcel/package storage and parking. Optional/additional upgrades like work from home private office space, on site storage units are available for an additional charge. Highly walkable to lots of fun spots to eat and drink, and has walk out access to the greenway for all the outdoor fun. Contact us for the next available tour! Security deposit varies per unit - 1.5x monthly rent.
Reed Creek Greenway Apartments is an apartment community located in Buncombe County and the 28801 ZIP Code. This area is served by the Asheville City attendance zone.
Unique Features
- Bike/kayak Storage Room
- Reed Creek Greenway Access
- Coffee Shop On Property (Coming Soon)
- Private & Lockable Office Spaces
- Storage Lockers Available
- Bike And Gear Washing Station
- Parcel Pending, Secure Parcel Delivery
- Pet Washing Station (Coming Soon)
Contact
Community Amenities
Elevator
Controlled Access
Business Center
24 Hour Access
- Controlled Access
- 24 Hour Access
- Renters Insurance Program
- Pet Washing Station
- Wheelchair Accessible
- Elevator
- Business Center
- Storage Space
- Bicycle Storage
- Walking/Biking Trails
- Courtyard
- Waterfront
- Walk To Campus
Apartment Features
Washer/Dryer
Air Conditioning
Dishwasher
Washer/Dryer Hookup
High Speed Internet Access
Hardwood Floors
Walk-In Closets
Island Kitchen
Indoor Features
- High Speed Internet Access
- Wi-Fi
- Washer/Dryer
- Washer/Dryer Hookup
- Air Conditioning
- Heating
- Ceiling Fans
- Smoke Free
- Cable Ready
- Security System
- Storage Space
- Tub/Shower
- Handrails
- Sprinkler System
- Wheelchair Accessible (Rooms)
Kitchen Features & Appliances
- Dishwasher
- Ice Maker
- Granite Countertops
- Stainless Steel Appliances
- Pantry
- Island Kitchen
- Kitchen
- Microwave
- Oven
- Range
- Refrigerator
- Freezer
Model Details
- Hardwood Floors
- Tile Floors
- Vinyl Flooring
- High Ceilings
- Office
- Views
- Walk-In Closets
- Linen Closet
- Double Pane Windows
- Large Bedrooms
- Balcony
- Patio
- Porch
- Dock
Wedged between the University of North Carolina at Asheville on its northeast side and Downtown Asheville on its southeast side, Historic Montford sits along the French Broad River, boasting elegant historic architecture along its hilly streets. The neighborhood, listed on the National Register of Historic Places, contains more than 600 historic buildings, most built between 1890 and 1920. Many of the homes were built by the same architect who designed the Biltmore, Richard Sharp Smith. The homes range from Victorians to Arts and Crafts to Colonial Revival -- with a castle here and there for a unique style.
Montford developed around 1890 as a small village, but it was annexed by the city in 1905. The oldest home in the neighborhood, the Rankin House, was built in 1846. The Riverside Cemetery, which dates back to 1885, is the burial place of authors Thomas Wolfe and William Sidney Porter (O. Henry). Today, many of the historic homes have been converted into elegant bed and breakfasts.
Learn more about living in MontfordCompare neighborhood and city base rent averages by bedroom.
| Montford | Asheville, NC | |
|---|---|---|
| Studio | $1,361 | $1,241 |
| 1 Bedroom | $1,646 | $1,468 |
| 2 Bedrooms | $2,072 | $1,701 |
| 3 Bedrooms | - | $1,978 |
- Controlled Access
- 24 Hour Access
- Renters Insurance Program
- Pet Washing Station
- Wheelchair Accessible
- Elevator
- Business Center
- Storage Space
- Courtyard
- Waterfront
- Bicycle Storage
- Walking/Biking Trails
- Walk To Campus
- Bike/kayak Storage Room
- Reed Creek Greenway Access
- Coffee Shop On Property (Coming Soon)
- Private & Lockable Office Spaces
- Storage Lockers Available
- Bike And Gear Washing Station
- Parcel Pending, Secure Parcel Delivery
- Pet Washing Station (Coming Soon)
- High Speed Internet Access
- Wi-Fi
- Washer/Dryer
- Washer/Dryer Hookup
- Air Conditioning
- Heating
- Ceiling Fans
- Smoke Free
- Cable Ready
- Security System
- Storage Space
- Tub/Shower
- Handrails
- Sprinkler System
- Wheelchair Accessible (Rooms)
- Dishwasher
- Ice Maker
- Granite Countertops
- Stainless Steel Appliances
- Pantry
- Island Kitchen
- Kitchen
- Microwave
- Oven
- Range
- Refrigerator
- Freezer
- Hardwood Floors
- Tile Floors
- Vinyl Flooring
- High Ceilings
- Office
- Views
- Walk-In Closets
- Linen Closet
- Double Pane Windows
- Large Bedrooms
- Balcony
- Patio
- Porch
- Dock
| Monday | By Appointment |
|---|---|
| Tuesday | By Appointment |
| Wednesday | By Appointment |
| Thursday | By Appointment |
| Friday | By Appointment |
| Saturday | Closed |
| Sunday | Closed |
| Colleges & Universities | Distance | ||
|---|---|---|---|
| Colleges & Universities | Distance | ||
| Drive: | 4 min | 1.4 mi | |
| Drive: | 6 min | 3.1 mi | |
| Drive: | 18 min | 12.3 mi | |
| Drive: | 23 min | 17.0 mi |
 The GreatSchools Rating helps parents compare schools within a state based on a variety of school quality indicators and provides a helpful picture of how effectively each school serves all of its students. Ratings are on a scale of 1 (below average) to 10 (above average) and can include test scores, college readiness, academic progress, advanced courses, equity, discipline and attendance data. We also advise parents to visit schools, consider other information on school performance and programs, and consider family needs as part of the school selection process.
The GreatSchools Rating helps parents compare schools within a state based on a variety of school quality indicators and provides a helpful picture of how effectively each school serves all of its students. Ratings are on a scale of 1 (below average) to 10 (above average) and can include test scores, college readiness, academic progress, advanced courses, equity, discipline and attendance data. We also advise parents to visit schools, consider other information on school performance and programs, and consider family needs as part of the school selection process.
View GreatSchools Rating Methodology
Data provided by GreatSchools.org © 2026. All rights reserved.
Reed Creek Greenway Apartments Photos
-
Reed Creek Greenway Apartments
-
1 Bedroom-Standard
-
1 Bed - Standard Kitchen
-
1 Bed - Standard Kitchen
-
1 Bed - Standard Kitchen
-
1 Bed - Bedroom
-
1 Bed - Bathroom
-
1 Bed - Bathroom
-
1 Bed - Bathroom
Reed Creek Greenway Apartments has units with in‑unit washers and dryers, making laundry day simple for residents.
Utilities are not included in rent. Residents should plan to set up and pay for all services separately.
Parking is available at Reed Creek Greenway Apartments. Fees may apply depending on the type of parking offered. Contact this property for details.
Reed Creek Greenway Apartments has studios to two-bedrooms with rent ranges from $1,150/mo. to $2,400/mo.
Yes, Reed Creek Greenway Apartments welcomes pets. Breed restrictions, weight limits, and additional fees may apply. View this property's pet policy.
A good rule of thumb is to spend no more than 30% of your gross income on rent. Based on the lowest available rent of $1,150 for a studio, you would need to earn about $46,000 per year to qualify. Want to double-check your budget? Calculate how much rent you can afford with our Rent Affordability Calculator.
Reed Creek Greenway Apartments is not currently offering any rent specials. Check back soon, as promotions change frequently.
Yes! Reed Creek Greenway Apartments offers 7 Matterport 3D Tours. Explore different floor plans and see unit level details, all without leaving home.
What Are Walk Score®, Transit Score®, and Bike Score® Ratings?
Walk Score® measures the walkability of any address. Transit Score® measures access to public transit. Bike Score® measures the bikeability of any address.
What is a Sound Score Rating?
A Sound Score Rating aggregates noise caused by vehicle traffic, airplane traffic and local sources








