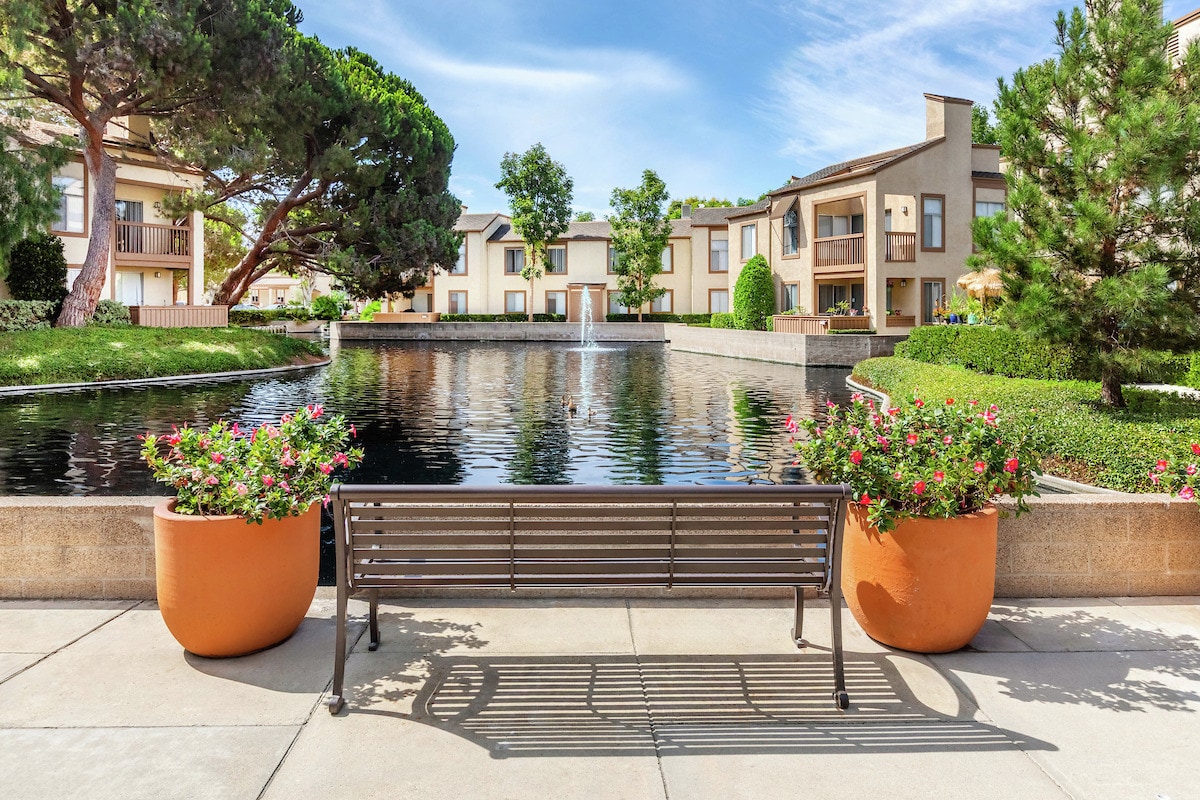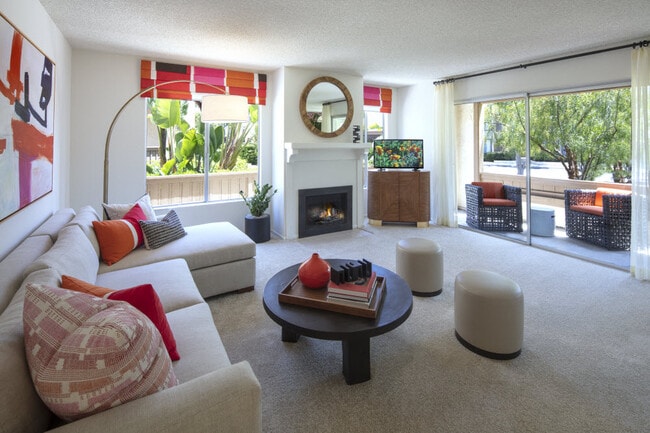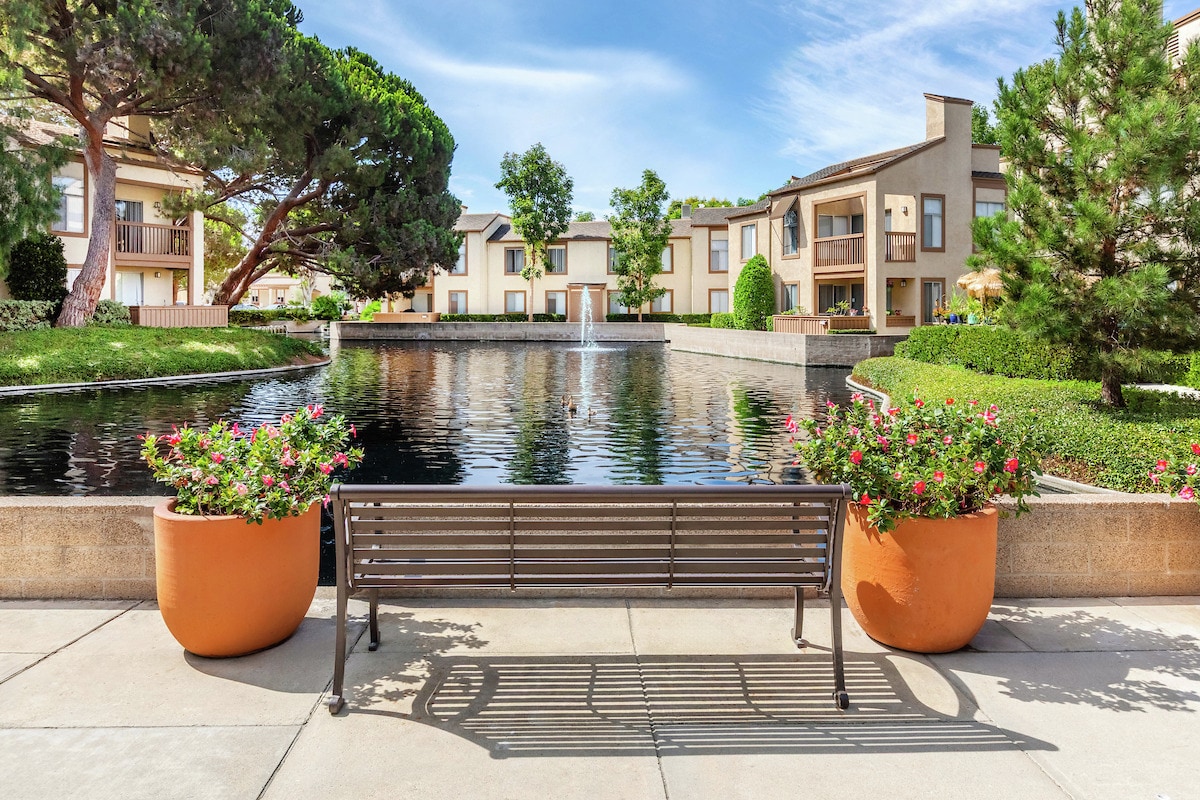-
Monthly Rent
$2,625 - $3,505
-
Bedrooms
1 - 2 bd
-
Bathrooms
1 - 2 ba
-
Square Feet
642 - 1,321 sq ft
Rental rates, availability, lease terms, deposits, apartment features, amenities, and specials are subject to change without notice. Floor plans and square footages displayed are approximations, may be based on stud-to-stud measurements, and may vary between individual units. Quoted prices are for base rent only and do not include other fees such as application fee (one-time, $45), security deposit (one-time, refundable, amount varies), utility billing fee (not to exceed $5.55/month, Conservice), and utilities (monthly, cost varies). Deposits may fluctuate based on credit, rental history, income, and/or other qualifying standards. Residents are required to obtain and maintain renters insurance (certain exceptions apply). Pricing valid for new residents only, and may vary based on move-in date and lease term. Minimum lease terms and occupancy guidelines may apply. Leasing subject to credit approval, a satisfactory rental application and execution of a lease agreement.
Highlights
- Pool
- Spa
- Walking/Biking Trails
- Grill
- Balcony
- Business Center
Pricing & Floor Plans
-
Unit C023price $2,625square feet 803availibility Now
-
Unit E042price $2,710square feet 803availibility Now
-
Unit E207price $2,765square feet 803availibility Now
-
Unit C163price $2,755square feet 642availibility Now
-
Unit P114price $2,805square feet 1,011availibility Now
-
Unit C011price $2,830square feet 1,011availibility Now
-
Unit P115price $2,845square feet 1,011availibility Now
-
Unit P123price $3,300square feet 1,321availibility Now
-
Unit E031price $3,400square feet 1,321availibility Now
-
Unit P047price $3,335square feet 1,126availibility Now
-
Unit P057price $3,105square feet 1,124availibility Mar 11
-
Unit C023price $2,625square feet 803availibility Now
-
Unit E042price $2,710square feet 803availibility Now
-
Unit E207price $2,765square feet 803availibility Now
-
Unit C163price $2,755square feet 642availibility Now
-
Unit P114price $2,805square feet 1,011availibility Now
-
Unit C011price $2,830square feet 1,011availibility Now
-
Unit P115price $2,845square feet 1,011availibility Now
-
Unit P123price $3,300square feet 1,321availibility Now
-
Unit E031price $3,400square feet 1,321availibility Now
-
Unit P047price $3,335square feet 1,126availibility Now
-
Unit P057price $3,105square feet 1,124availibility Mar 11
Fees and Policies
The fees below are based on community-supplied data and may exclude additional fees and utilities. Use the Cost Calculator to add these fees to the base price.
-
Utilities & Essentials
-
Utility Service FeeCharged per unit.$5.55 / mo
-
UtilitiesCharged per unit.Usage-Based
-
-
One-Time Basics
-
Due at Application
-
Application Fee Per ApplicantCharged per applicant.$45
-
Holding Deposit$200 - $600 (applied to Security Deposit) Charged per unit.$600
-
-
Due at Move-In
-
Security Deposit - RefundableCharged per unit.$600
-
Additional Resident Access Keys/Cards/Locks/Remotes FeeCharged per unit.Varies one-time
-
-
Due at Application
-
Dogs
-
Monthly Pet FeeMax of 2. Charged per pet.$75
-
Pet DepositMax of 2. Charged per pet.$750
Pet interview, Spayed/NeuteredRestrictions:Breed Restrictions: Pit Bulls, American Staffordshire Terriers, American Bulldogs, Rottweilers, Doberman Pinchers, Wolf-Hybrids and Perro de Presa Canarios or any dog that has the above breeds in their lineage are not allowed at any Irvine Company apartment communities.Read More Read Less -
-
Cats
-
Pet DepositMax of 2. Charged per pet.$300
-
Monthly Pet FeeMax of 2. Charged per pet.$50
Pet interview, Spayed/Neutered -
-
Parking
-
Parking FeeCharged per vehicle.$0 / mo
Comments -
-
Other
-
Parking FeeCharged per vehicle.Varies
Comments -
-
Additional Parking Options
-
Covered
-
Street ParkingGarage parking, Open parking and Subterranean Parking.
-
Garage Lot
-
-
Storage Unit
-
Storage FeeCharged per rentable item.Varies
-
-
Returned Check Fee (NSF)Charged per occurrence.$25 / occurrence
-
Late FeeCharged per occurrence.$50 / occurrence
Property Fee Disclaimer: Based on community-supplied data and independent market research. Subject to change without notice. May exclude fees for mandatory or optional services and usage-based utilities.
Details
Lease Options
-
13 - 16 Month Leases
Property Information
-
Built in 1976
-
368 units/2 stories
About Rancho San Joaquin Apartment Homes
Rental rates, availability, lease terms, deposits, apartment features, amenities, and specials are subject to change without notice. Floor plans and square footages displayed are approximations, may be based on stud-to-stud measurements, and may vary between individual units. Quoted prices are for base rent only and do not include other fees such as application fee (one-time, $45), security deposit (one-time, refundable, amount varies), utility billing fee (not to exceed $5.55/month, Conservice), and utilities (monthly, cost varies). Deposits may fluctuate based on credit, rental history, income, and/or other qualifying standards. Residents are required to obtain and maintain renters insurance (certain exceptions apply). Pricing valid for new residents only, and may vary based on move-in date and lease term. Minimum lease terms and occupancy guidelines may apply. Leasing subject to credit approval, a satisfactory rental application and execution of a lease agreement.
Rancho San Joaquin Apartment Homes is an apartment community located in Orange County and the 92612 ZIP Code. This area is served by the Irvine Unified attendance zone.
Unique Features
- 24hr. emergency maintenance services
- Bike trail
- Centrally located
- Ultra-high-speed internet
- Central air conditioning & heat
- Courtyards with lush landscaping
- Pet friendly
- Storage available
- Jogging trail
- Laundry facility on site
- State-of-the-art fitness center
- Park nearby
- Playground nearby
- Resort-style pool
- Smoke and vape free community
- Zoned to top-rated schools
- Adjacent to Golf Course
- Barbeque grills
- Reserved covered parking
- Guest parking available
- Trail nearby
- Access to nearby shopping & dining
- iLounge business center
Community Amenities
Pool
Fitness Center
Laundry Facilities
Playground
- Laundry Facilities
- Business Center
- Clubhouse
- Walk-Up
- Fitness Center
- Spa
- Pool
- Playground
- Walking/Biking Trails
- Courtyard
- Grill
Apartment Features
Air Conditioning
High Speed Internet Access
Microwave
Refrigerator
- High Speed Internet Access
- Air Conditioning
- Smoke Free
- Microwave
- Refrigerator
- Balcony
- Laundry Facilities
- Business Center
- Clubhouse
- Walk-Up
- Courtyard
- Grill
- Fitness Center
- Spa
- Pool
- Playground
- Walking/Biking Trails
- 24hr. emergency maintenance services
- Bike trail
- Centrally located
- Ultra-high-speed internet
- Central air conditioning & heat
- Courtyards with lush landscaping
- Pet friendly
- Storage available
- Jogging trail
- Laundry facility on site
- State-of-the-art fitness center
- Park nearby
- Playground nearby
- Resort-style pool
- Smoke and vape free community
- Zoned to top-rated schools
- Adjacent to Golf Course
- Barbeque grills
- Reserved covered parking
- Guest parking available
- Trail nearby
- Access to nearby shopping & dining
- iLounge business center
- High Speed Internet Access
- Air Conditioning
- Smoke Free
- Microwave
- Refrigerator
- Balcony
| Monday | By Appointment |
|---|---|
| Tuesday | By Appointment |
| Wednesday | By Appointment |
| Thursday | By Appointment |
| Friday | By Appointment |
| Saturday | By Appointment |
| Sunday | By Appointment |
Rancho San Joaquin, which opened in the 1970s, was built around a sprawling golf course and tennis center. Homes were specifically designed to feature views of Irvine’s first public golf course, with plate glass windows and generous open decks, affording residents panoramic views of the beautiful environment surrounding them.
The neighborhood, located about two miles south of Downtown Irvine, is brimming with mature landscaping and towering trees. Residents appreciate close proximity to the 405 freeway in addition to numerous expansive retail centers like West Park Plaza, University Center, and the District at Tustin Legacy. Exciting attractions such as Boomers! Irvine, Mason Regional Park, and the University of California Irvine are all close to Rancho San Joaquin as well.
Learn more about living in Rancho San JoaquinCompare neighborhood and city base rent averages by bedroom.
| Rancho San Joaquin | Irvine, CA | |
|---|---|---|
| Studio | - | $2,649 |
| 1 Bedroom | $2,544 | $2,953 |
| 2 Bedrooms | $3,074 | $3,564 |
| 3 Bedrooms | $3,710 | $4,289 |
| Colleges & Universities | Distance | ||
|---|---|---|---|
| Colleges & Universities | Distance | ||
| Drive: | 6 min | 2.1 mi | |
| Drive: | 6 min | 2.4 mi | |
| Drive: | 9 min | 4.5 mi | |
| Drive: | 8 min | 4.6 mi |
 The GreatSchools Rating helps parents compare schools within a state based on a variety of school quality indicators and provides a helpful picture of how effectively each school serves all of its students. Ratings are on a scale of 1 (below average) to 10 (above average) and can include test scores, college readiness, academic progress, advanced courses, equity, discipline and attendance data. We also advise parents to visit schools, consider other information on school performance and programs, and consider family needs as part of the school selection process.
The GreatSchools Rating helps parents compare schools within a state based on a variety of school quality indicators and provides a helpful picture of how effectively each school serves all of its students. Ratings are on a scale of 1 (below average) to 10 (above average) and can include test scores, college readiness, academic progress, advanced courses, equity, discipline and attendance data. We also advise parents to visit schools, consider other information on school performance and programs, and consider family needs as part of the school selection process.
View GreatSchools Rating Methodology
Data provided by GreatSchools.org © 2026. All rights reserved.
Rancho San Joaquin Apartment Homes Photos
Models
-
1 Bedroom
-
1 Bedroom
-
2 Bedrooms
-
2 Bedrooms
-
2 Bedrooms
-
2 Bedrooms
Nearby Apartments
Within 50 Miles of Rancho San Joaquin Apartment Homes
-
Newport Bluffs Apartment Village
100 Vilaggio
Newport Beach, CA 92660
$3,045 - $6,100
1-3 Br 2.6 mi
-
The Park at Irvine Spectrum
13120 Spectrum
Irvine, CA 92618
$2,750 - $4,405
1-2 Br 4.4 mi
-
Cypress Village Apartment Homes
100 Grand Canal
Irvine, CA 92620
$2,595 - $4,440
1-2 Br 4.6 mi
-
Meridian at The Market Place
1000 Bryan Ave
Irvine, CA 92602
Call for Rent
1-2 Br 4.9 mi
-
Colonnade at The Market Place
3000 Marketplace Dr
Irvine, CA 92602
$2,910 - $5,395
1-3 Br 4.9 mi
-
Promenade at Irvine Spectrum
1100 Perlita
Irvine, CA 92618
$2,825 - $6,180
1-2 Br 5.1 mi
While this property does not provide in‑unit laundry, on‑site laundry facilities are available for shared resident use.
Utilities are not included in rent. Residents should plan to set up and pay for all services separately.
Parking is available at this property. Fees may apply depending on the type of parking offered. Contact this property for details.
This property has one to two-bedrooms with rent ranges from $2,625/mo. to $3,505/mo.
Yes, this property welcomes pets. Breed restrictions, weight limits, and additional fees may apply. View this property's pet policy.
A good rule of thumb is to spend no more than 30% of your gross income on rent. Based on the lowest available rent of $2,625 for a one-bedroom, you would need to earn about $95,000 per year to qualify. Want to double-check your budget? Try our Rent Affordability Calculator to see how much rent fits your income and lifestyle.
This property is offering Specials for eligible applicants, with rental rates starting at $2,625.
While this property does not offer Matterport 3D tours, renters can explore units through Self-Guided tours. Schedule a tour now.
What Are Walk Score®, Transit Score®, and Bike Score® Ratings?
Walk Score® measures the walkability of any address. Transit Score® measures access to public transit. Bike Score® measures the bikeability of any address.
What is a Sound Score Rating?
A Sound Score Rating aggregates noise caused by vehicle traffic, airplane traffic and local sources










