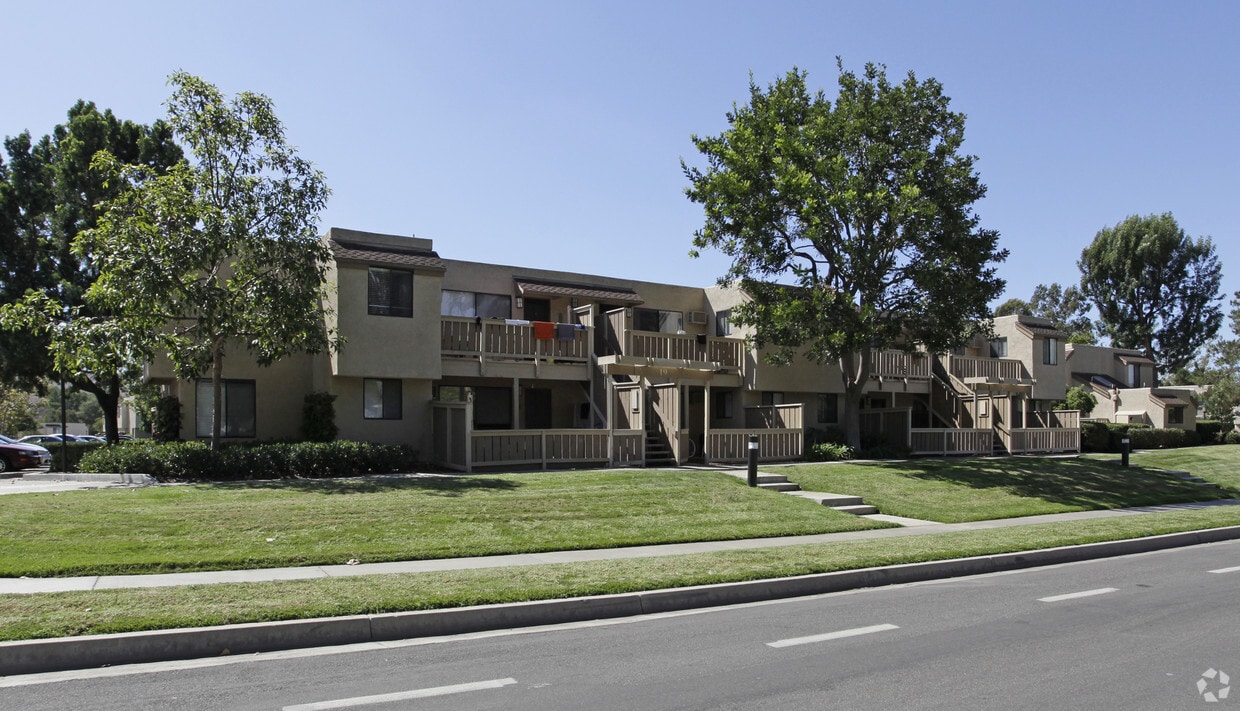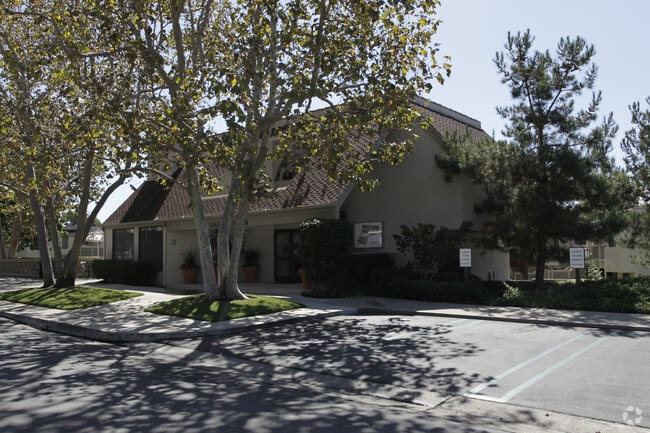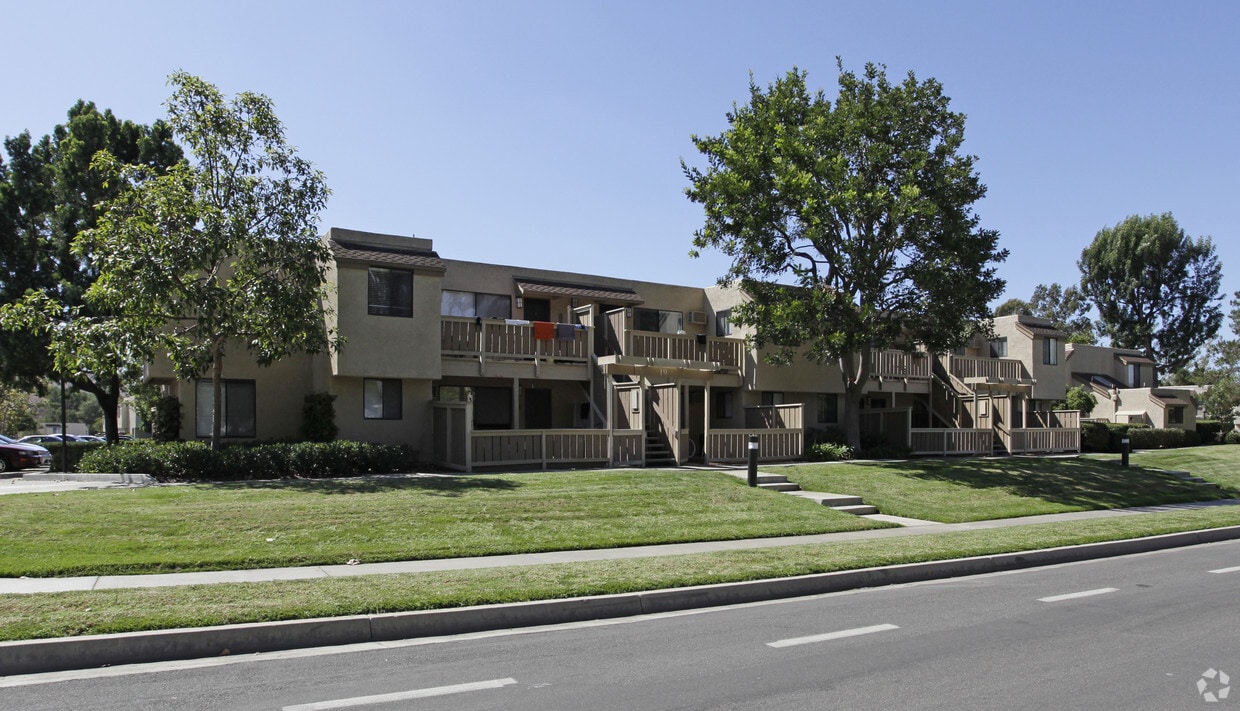-
Monthly Rent
$2,375 - $4,005
-
Bedrooms
1 - 3 bd
-
Bathrooms
1 - 2 ba
-
Square Feet
749 - 1,231 sq ft
Highlights
- Pool
- Spa
- Walking/Biking Trails
- Grill
- Balcony
Pricing & Floor Plans
-
Unit 06Cprice $2,375square feet 749availibility Now
-
Unit 36Aprice $2,455square feet 749availibility Now
-
Unit 33Cprice $2,395square feet 749availibility Feb 9
-
Unit 17Dprice $2,695square feet 963availibility Now
-
Unit 33Cprice $2,725square feet 963availibility Now
-
Unit 14Cprice $2,775square feet 963availibility Now
-
Unit 40Dprice $2,770square feet 1,017availibility Now
-
Unit 05Bprice $2,865square feet 1,017availibility Now
-
Unit 03Cprice $2,865square feet 1,017availibility Now
-
Unit 13Aprice $3,875square feet 1,231availibility Now
-
Unit 03Bprice $3,885square feet 1,231availibility Feb 28
-
Unit 06Cprice $2,375square feet 749availibility Now
-
Unit 36Aprice $2,455square feet 749availibility Now
-
Unit 33Cprice $2,395square feet 749availibility Feb 9
-
Unit 17Dprice $2,695square feet 963availibility Now
-
Unit 33Cprice $2,725square feet 963availibility Now
-
Unit 14Cprice $2,775square feet 963availibility Now
-
Unit 40Dprice $2,770square feet 1,017availibility Now
-
Unit 05Bprice $2,865square feet 1,017availibility Now
-
Unit 03Cprice $2,865square feet 1,017availibility Now
-
Unit 13Aprice $3,875square feet 1,231availibility Now
-
Unit 03Bprice $3,885square feet 1,231availibility Feb 28
Fees and Policies
The fees below are based on community-supplied data and may exclude additional fees and utilities.
-
Utilities & Essentials
-
Utility Service FeeCharged per unit.$5.55 / mo
-
UtilitiesCharged per unit.Usage-Based
-
-
One-Time Basics
-
Due at Application
-
Application Fee Per ApplicantCharged per applicant.$45
-
Holding Deposit$200 - $600 (applied to Security Deposit) Charged per unit.$600
-
-
Due at Move-In
-
Security Deposit - RefundableCharged per unit.$600
-
Additional Resident Access Keys/Cards/Locks/Remotes FeeCharged per unit.Varies one-time
-
-
Due at Application
-
Dogs
-
Monthly Pet FeeMax of 2. Charged per pet.$75
-
Pet DepositMax of 2. Charged per pet.$750
Restrictions:Breed Restrictions: Pit Bulls, American Staffordshire Terriers, American Bulldogs, Rottweilers, Doberman Pinchers, Wolf-Hybrids and Perro de Presa Canarios or any dog that has the above breeds in their lineage are not allowed at any Irvine Company apartment communities.Read More Read Less -
-
Cats
-
Pet DepositMax of 2. Charged per pet.$300
-
Monthly Pet FeeMax of 2. Charged per pet.$50
-
-
Storage Unit
-
Storage FeeCharged per rentable item.Varies
-
-
Returned Check Fee (NSF)Charged per occurrence.$25 / occurrence
-
Late FeeCharged per occurrence.$50 / occurrence
Property Fee Disclaimer: Based on community-supplied data and independent market research. Subject to change without notice. May exclude fees for mandatory or optional services and usage-based utilities.
Details
Lease Options
-
13 - 16 Month Leases
Property Information
-
Built in 1973
-
296 units/2 stories
Matterport 3D Tours
About Parkwood Apartment Homes
Rental rates, availability, lease terms, deposits, apartment features, amenities, and specials are subject to change without notice. Floor plans and square footages displayed are approximations, may be based on stud-to-stud measurements, and may vary between individual units. Quoted prices are for base rent only and do not include other fees such as application fee (one-time, $45), security deposit (one-time, refundable, amount varies), utility billing fee (not to exceed $5.55/month, Conservice), and utilities (monthly, cost varies). Deposits may fluctuate based on credit, rental history, income, and/or other qualifying standards. Residents are required to obtain and maintain renters insurance (certain exceptions apply). Pricing valid for new residents only, and may vary based on move-in date and lease term. Minimum lease terms and occupancy guidelines may apply. Leasing subject to credit approval, a satisfactory rental application and execution of a lease agreement.
Parkwood Apartment Homes is an apartment community located in Orange County and the 92612 ZIP Code. This area is served by the Irvine Unified attendance zone.
Unique Features
- Access to nearby shopping & dining
- Bike trail
- Centrally located
- Pet friendly
- Lush landscaping
- Storage Available
- Barbecue grills
- Jogging trail
- Playground nearby
- Smoke and vape free community
- State-of-the-art fitness center
- Ultra-high-speed internet
- Zoned to top-rated schools
- Bike storage
- Guest parking available
- Laundry facility on site
- Park nearby
- Resort-style pool
- Trail nearby
- 24hr. emergency maintenance services
Community Amenities
Pool
Fitness Center
Laundry Facilities
Playground
- Laundry Facilities
- Clubhouse
- Fitness Center
- Spa
- Pool
- Playground
- Bicycle Storage
- Walking/Biking Trails
- Grill
Apartment Features
Air Conditioning
High Speed Internet Access
Microwave
Refrigerator
- High Speed Internet Access
- Air Conditioning
- Microwave
- Refrigerator
- Balcony
- Laundry Facilities
- Clubhouse
- Grill
- Fitness Center
- Spa
- Pool
- Playground
- Bicycle Storage
- Walking/Biking Trails
- Access to nearby shopping & dining
- Bike trail
- Centrally located
- Pet friendly
- Lush landscaping
- Storage Available
- Barbecue grills
- Jogging trail
- Playground nearby
- Smoke and vape free community
- State-of-the-art fitness center
- Ultra-high-speed internet
- Zoned to top-rated schools
- Bike storage
- Guest parking available
- Laundry facility on site
- Park nearby
- Resort-style pool
- Trail nearby
- 24hr. emergency maintenance services
- High Speed Internet Access
- Air Conditioning
- Microwave
- Refrigerator
- Balcony
| Monday | By Appointment |
|---|---|
| Tuesday | By Appointment |
| Wednesday | By Appointment |
| Thursday | By Appointment |
| Friday | By Appointment |
| Saturday | By Appointment |
| Sunday | By Appointment |
Residents of Turtle Rock enjoy the benefits of living in a quiet community. Turtle Rock is located on the south side of the city, surrounded by lush greenery and the rolling hills of Turtle Rock Canyon. Named after a local turtle-shaped rock, the neighborhood provides versatile housing options ranging from studio apartments to condominiums.
Located off the 405 Freeway and five miles from Downtown Irvine, Turtle Rock's central location makes it easy to commute into nearby cities, and the Irvine Airport sits just seven miles west of the neighborhood. Turtle Rock Community Park resides along Shady Canyon Drive, complete with picnic tables, tennis courts, and an amphitheater where locals enjoy outdoor concerts. For good eats, you can find various eateries on and around University Drive near Concordia University, just one mile out of the neighborhood.
Learn more about living in Turtle RockCompare neighborhood and city base rent averages by bedroom.
| Turtle Rock | Irvine, CA | |
|---|---|---|
| Studio | - | $2,652 |
| 1 Bedroom | $2,651 | $2,958 |
| 2 Bedrooms | $3,263 | $3,575 |
| 3 Bedrooms | $4,056 | $4,323 |
| Colleges & Universities | Distance | ||
|---|---|---|---|
| Colleges & Universities | Distance | ||
| Walk: | 14 min | 0.8 mi | |
| Drive: | 7 min | 3.1 mi | |
| Drive: | 6 min | 3.3 mi | |
| Drive: | 8 min | 3.4 mi |
 The GreatSchools Rating helps parents compare schools within a state based on a variety of school quality indicators and provides a helpful picture of how effectively each school serves all of its students. Ratings are on a scale of 1 (below average) to 10 (above average) and can include test scores, college readiness, academic progress, advanced courses, equity, discipline and attendance data. We also advise parents to visit schools, consider other information on school performance and programs, and consider family needs as part of the school selection process.
The GreatSchools Rating helps parents compare schools within a state based on a variety of school quality indicators and provides a helpful picture of how effectively each school serves all of its students. Ratings are on a scale of 1 (below average) to 10 (above average) and can include test scores, college readiness, academic progress, advanced courses, equity, discipline and attendance data. We also advise parents to visit schools, consider other information on school performance and programs, and consider family needs as part of the school selection process.
View GreatSchools Rating Methodology
Data provided by GreatSchools.org © 2026. All rights reserved.
Parkwood Apartment Homes Photos
-
Parkwood Apartment Homes
-
Pool
-
Parkwood
-
Parkwood
-
Parkwood
-
Parkwood
-
Pool
-
Pool
-
Models
-
1 Bedroom
-
2 Bedrooms
-
2 Bedrooms
-
3 Bedrooms
Nearby Apartments
Within 50 Miles of Parkwood Apartment Homes
-
The Park at Irvine Spectrum
13120 Spectrum
Irvine, CA 92618
$2,750 - $4,405
1-2 Br 3.0 mi
-
Cypress Village Apartment Homes
100 Grand Canal
Irvine, CA 92620
$2,595 - $4,440
1-2 Br 3.5 mi
-
Newport Bluffs Apartment Village
100 Vilaggio
Newport Beach, CA 92660
$3,045 - $6,100
1-3 Br 3.6 mi
-
Promenade at Irvine Spectrum
1100 Perlita
Irvine, CA 92618
$2,825 - $6,180
1-2 Br 3.7 mi
-
Meridian at The Market Place
1000 Bryan Ave
Irvine, CA 92602
Call for Rent
1-2 Br 4.5 mi
-
Colonnade at The Market Place
3000 Marketplace Dr
Irvine, CA 92602
$2,910 - $5,395
1-3 Br 4.5 mi
While Parkwood Apartment Homes does not provide in‑unit laundry, on‑site laundry facilities are available for shared resident use.
Utilities are not included in rent. Residents should plan to set up and pay for all services separately.
Contact this property for parking details.
Parkwood Apartment Homes has one to three-bedrooms with rent ranges from $2,375/mo. to $4,005/mo.
Yes, Parkwood Apartment Homes welcomes pets. Breed restrictions, weight limits, and additional fees may apply. View this property's pet policy.
A good rule of thumb is to spend no more than 30% of your gross income on rent. Based on the lowest available rent of $2,375 for a one-bedroom, you would need to earn about $86,000 per year to qualify. Want to double-check your budget? Try our Rent Affordability Calculator to see how much rent fits your income and lifestyle.
Parkwood Apartment Homes is offering Specials for eligible applicants, with rental rates starting at $2,375.
Yes! Parkwood Apartment Homes offers 4 Matterport 3D Tours. Explore different floor plans and see unit level details, all without leaving home.
What Are Walk Score®, Transit Score®, and Bike Score® Ratings?
Walk Score® measures the walkability of any address. Transit Score® measures access to public transit. Bike Score® measures the bikeability of any address.
What is a Sound Score Rating?
A Sound Score Rating aggregates noise caused by vehicle traffic, airplane traffic and local sources









