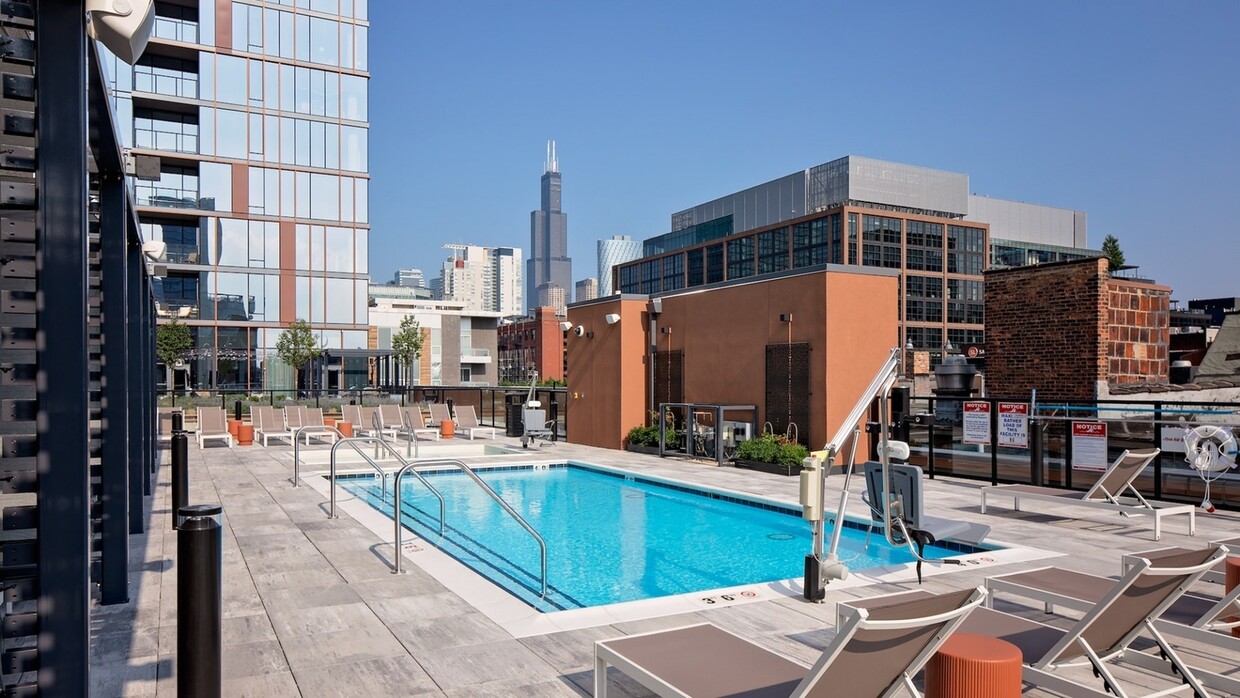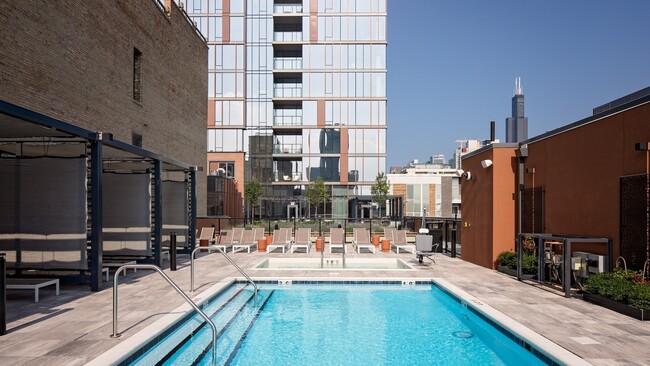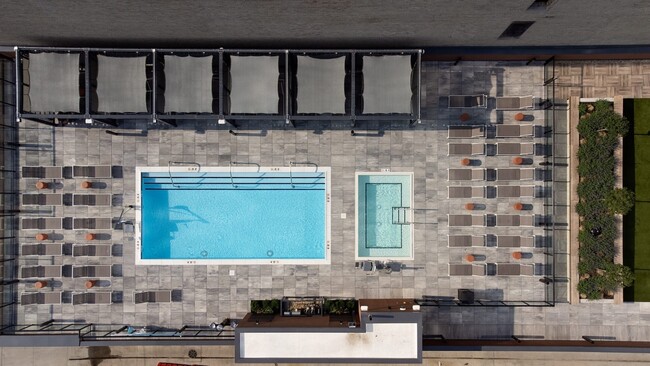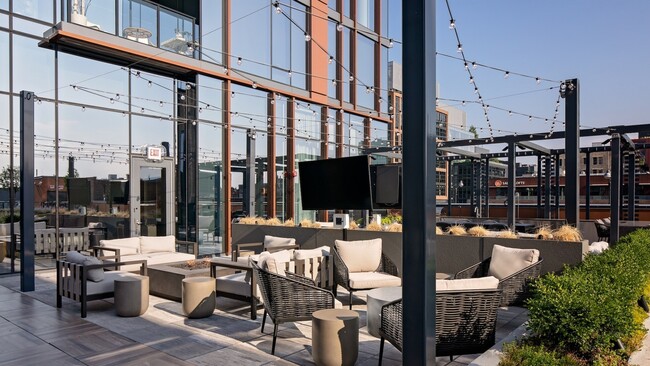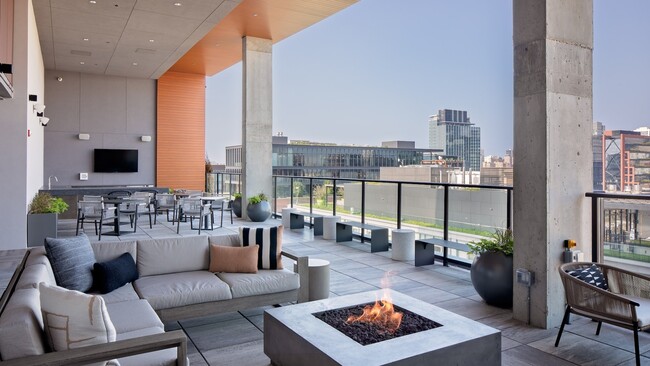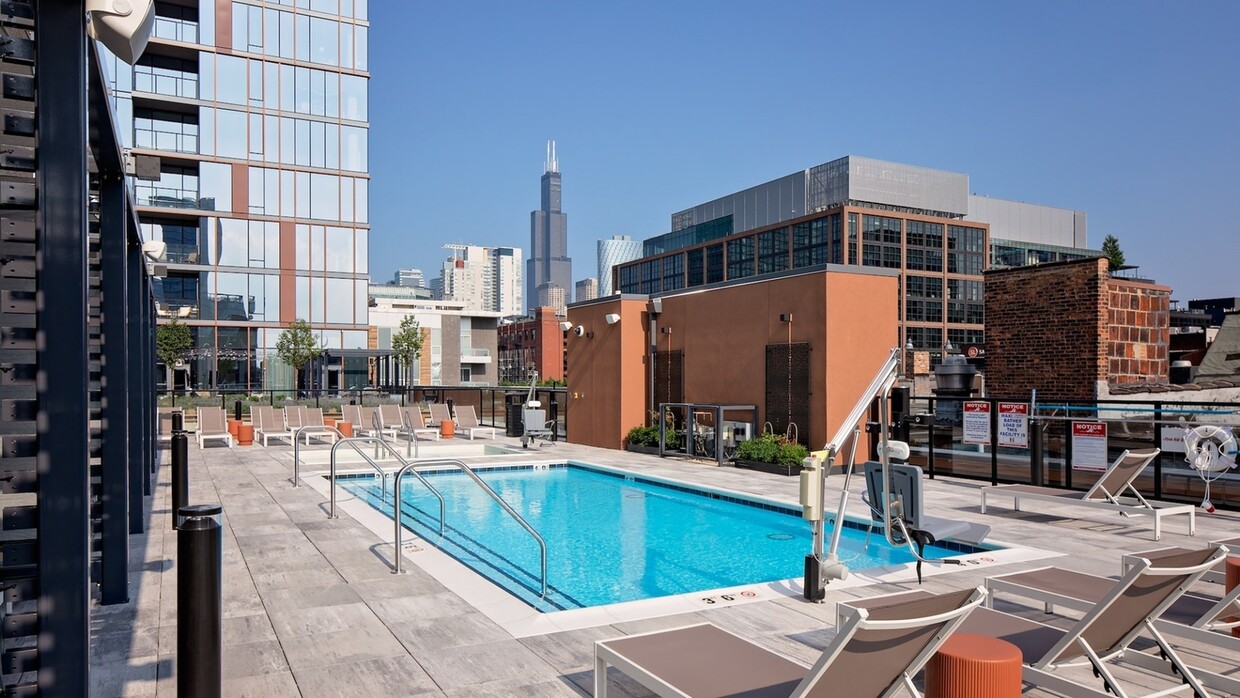-
Monthly Rent
$2,035 - $4,600
-
Bedrooms
Studio - 3 bd
-
Bathrooms
1 - 3 ba
-
Square Feet
415 - 1,903 sq ft
Located in the heart of Fulton Market, One Six Six embodies fresh sophistication. Surrounded by an energy that's as hard-working as the City of Big Shoulders, it's crafted with nods to both form and function. Balancing authenticity with elegance, it's worthy of being called yours.
Highlights
- Walker's Paradise
- Bike-Friendly Area
- Spa
- Balcony
Pricing & Floor Plans
-
Unit 1510price $2,035square feet 433availibility Mar 30
-
Unit 505price $2,948square feet 577availibility Now
-
Unit 805price $2,813square feet 577availibility Apr 6
-
Unit 1309price $2,856square feet 621availibility Now
-
Unit 1209price $2,851square feet 621availibility May 4
-
Unit 806price $2,895square feet 707availibility Now
-
Unit 1306price $3,145square feet 707availibility Now
-
Unit 309price $3,130square feet 785availibility Now
-
Unit 1608price $2,840square feet 673availibility Feb 9
-
Unit 1508price $2,830square feet 643availibility Apr 6
-
Unit 1906price $3,164square feet 705availibility Mar 2
-
Unit 2004price $3,050square feet 661availibility Mar 16
-
Unit 411price $2,955square feet 696availibility Mar 24
-
Unit 913price $4,075square feet 961availibility Now
-
Unit 2012price $4,600square feet 1,163availibility Now
-
Unit 1712price $4,580square feet 1,163availibility Apr 6
-
Unit 1510price $2,035square feet 433availibility Mar 30
-
Unit 505price $2,948square feet 577availibility Now
-
Unit 805price $2,813square feet 577availibility Apr 6
-
Unit 1309price $2,856square feet 621availibility Now
-
Unit 1209price $2,851square feet 621availibility May 4
-
Unit 806price $2,895square feet 707availibility Now
-
Unit 1306price $3,145square feet 707availibility Now
-
Unit 309price $3,130square feet 785availibility Now
-
Unit 1608price $2,840square feet 673availibility Feb 9
-
Unit 1508price $2,830square feet 643availibility Apr 6
-
Unit 1906price $3,164square feet 705availibility Mar 2
-
Unit 2004price $3,050square feet 661availibility Mar 16
-
Unit 411price $2,955square feet 696availibility Mar 24
-
Unit 913price $4,075square feet 961availibility Now
-
Unit 2012price $4,600square feet 1,163availibility Now
-
Unit 1712price $4,580square feet 1,163availibility Apr 6
Fees and Policies
The fees below are based on community-supplied data and may exclude additional fees and utilities. Use the Cost Calculator to add these fees to the base price.
-
Utilities & Essentials
-
Utility - Billing Administrative FeeCharged per unit.$5.78 / mo
-
Renters Liability Insurance - Third PartyAmount for renters liability insurance obtained through resident's provider of choice. Charged per leaseholder. Payable to 3rd PartyVaries / moDisclaimer: Price varies based on type of non-complianceRead More Read Less
-
Trash Services - HaulingAmount for shared trash/waste services. Charged per unit.Varies / mo
-
Utility - ElectricAmount for provision and consumption of electricity. Charged per unit.Varies / mo
-
Utility - GasAmount for provision and consumption of natural gas. Charged per unit.Varies / mo
-
Utility - Water/SewerAmount for provision and/or consumption of water and sewer services Charged per unit.Varies / mo
-
-
One-Time Basics
-
Due at Move-In
-
Utility - Final Bill FeeCharged per unit.$17
-
Utility - New Account FeeCharged per unit.$17
-
-
Due at Move-In
-
Dogs
Max of 2, 100 lbs. Weight LimitRestrictions:
-
Cats
Max of 2, 100 lbs. Weight Limit
-
Pet Fees
-
Non-Refundable Pet FeesCharged per pet.$500
-
-
ParkingCharged per vehicle.$425 - $475 / mo
-
High Speed Internet AccessCharged per unit.$0 / mo
-
ReservationsCharged per unit.$175 - $750
-
Month-To-Month PremiumCharged per unit.$750
-
Renters Liability/Content - Property ProgramAmount to participate in the property Renters Liability Program. Charged per unit.$13 / mo
-
Application FeesCharged per unit.$35
-
Transfer FeesCharged per unit.$750
Property Fee Disclaimer: Total Monthly Leasing Price includes base rent, all monthly mandatory and any user-selected optional fees. Excludes variable, usage-based, and required charges due at or prior to move-in or at move-out. Security Deposit may change based on screening results, but total will not exceed legal maximums. Some items may be taxed under applicable law. Some fees may not apply to rental homes subject to an affordable program. All fees are subject to application and/or lease terms. Prices and availability subject to change. Resident is responsible for damages beyond ordinary wear and tear. Resident may need to maintain insurance and to activate and maintain utility services, including but not limited to electricity, water, gas, and internet, per the lease. Additional fees may apply as detailed in the application and/or lease agreement, which can be requested prior to applying. Pets: Pet breed and other pet restrictions apply. Rentable Items: All Parking, storage, and other rentable items are subject to availability. Final pricing and availability will be determined during lease agreement. See Leasing Agent for details.
Details
Lease Options
-
12 - 15 Month Leases
Property Information
-
Built in 2022
-
224 units/21 stories
Matterport 3D Tours
Select a unit to view pricing & availability
About One Six Six
Located in the heart of Fulton Market, One Six Six embodies fresh sophistication. Surrounded by an energy that's as hard-working as the City of Big Shoulders, it's crafted with nods to both form and function. Balancing authenticity with elegance, it's worthy of being called yours.
One Six Six is an apartment community located in Cook County and the 60607 ZIP Code. This area is served by the Chicago Public Schools attendance zone.
Unique Features
- Stainless Steel
- Entertainment Lounge
- Guest Suite
- Viaterra Quartz Countertops
Community Amenities
Fitness Center
Concierge
Lounge
Maintenance on site
- Maintenance on site
- Concierge
- Lounge
- Fitness Center
- Spa
Apartment Features
Washer/Dryer
Air Conditioning
Dishwasher
Refrigerator
- Washer/Dryer
- Air Conditioning
- Cable Ready
- Storage Space
- Dishwasher
- Stainless Steel Appliances
- Refrigerator
- Balcony
- Maintenance on site
- Concierge
- Lounge
- Fitness Center
- Spa
- Stainless Steel
- Entertainment Lounge
- Guest Suite
- Viaterra Quartz Countertops
- Washer/Dryer
- Air Conditioning
- Cable Ready
- Storage Space
- Dishwasher
- Stainless Steel Appliances
- Refrigerator
- Balcony
| Monday | Closed |
|---|---|
| Tuesday | 9am - 5:30pm |
| Wednesday | 9am - 5:30pm |
| Thursday | 9am - 5:30pm |
| Friday | 9am - 5:30pm |
| Saturday | 10am - 5pm |
| Sunday | Closed |
Situated in the West Loop, Fulton Market brings a modern flair to Chicago’s former meatpacking district. Old food processing factories stand together with artisanal pickle companies and tech newcomers in Fulton Market’s exhilarating blend of the old and the new. Award-winning restaurants, trendy bars, unique boutiques, and art galleries are also in the mix, lending the neighborhood a creative edge with a spirited nightlife scene.
Fulton Market’s walkable design in addition to its close proximity to the Loop, I-90, and public transportation have further spurred growth in the area. Newcomers continue to arrive, bringing a more residential flavor to this traditionally non-residential district. Renters have their choice of luxury apartments, lofts, and condos in the vibrant Fulton Market.
Learn more about living in Fulton MarketCompare neighborhood and city base rent averages by bedroom.
| Fulton Market | Chicago, IL | |
|---|---|---|
| Studio | $2,098 | $1,599 |
| 1 Bedroom | $2,283 | $1,970 |
| 2 Bedrooms | $3,260 | $2,484 |
| 3 Bedrooms | $4,328 | $3,014 |
| Colleges & Universities | Distance | ||
|---|---|---|---|
| Colleges & Universities | Distance | ||
| Drive: | 3 min | 1.3 mi | |
| Drive: | 4 min | 1.4 mi | |
| Drive: | 3 min | 1.4 mi | |
| Drive: | 4 min | 1.7 mi |
 The GreatSchools Rating helps parents compare schools within a state based on a variety of school quality indicators and provides a helpful picture of how effectively each school serves all of its students. Ratings are on a scale of 1 (below average) to 10 (above average) and can include test scores, college readiness, academic progress, advanced courses, equity, discipline and attendance data. We also advise parents to visit schools, consider other information on school performance and programs, and consider family needs as part of the school selection process.
The GreatSchools Rating helps parents compare schools within a state based on a variety of school quality indicators and provides a helpful picture of how effectively each school serves all of its students. Ratings are on a scale of 1 (below average) to 10 (above average) and can include test scores, college readiness, academic progress, advanced courses, equity, discipline and attendance data. We also advise parents to visit schools, consider other information on school performance and programs, and consider family needs as part of the school selection process.
View GreatSchools Rating Methodology
Data provided by GreatSchools.org © 2026. All rights reserved.
Transportation options available in Chicago include Morgan, located 0.2 mile from One Six Six. One Six Six is near Chicago Midway International, located 9.9 miles or 18 minutes away, and Chicago O'Hare International, located 16.8 miles or 26 minutes away.
| Transit / Subway | Distance | ||
|---|---|---|---|
| Transit / Subway | Distance | ||
|
|
Walk: | 3 min | 0.2 mi |
|
|
Walk: | 12 min | 0.7 mi |
|
|
Walk: | 14 min | 0.7 mi |
|
|
Walk: | 15 min | 0.8 mi |
|
|
Drive: | 3 min | 1.8 mi |
| Commuter Rail | Distance | ||
|---|---|---|---|
| Commuter Rail | Distance | ||
|
|
Walk: | 16 min | 0.9 mi |
|
|
Drive: | 3 min | 1.2 mi |
|
|
Drive: | 5 min | 1.9 mi |
|
|
Drive: | 5 min | 1.9 mi |
|
|
Drive: | 5 min | 2.1 mi |
| Airports | Distance | ||
|---|---|---|---|
| Airports | Distance | ||
|
Chicago Midway International
|
Drive: | 18 min | 9.9 mi |
|
Chicago O'Hare International
|
Drive: | 26 min | 16.8 mi |
Time and distance from One Six Six.
| Shopping Centers | Distance | ||
|---|---|---|---|
| Shopping Centers | Distance | ||
| Walk: | 13 min | 0.7 mi | |
| Walk: | 15 min | 0.8 mi | |
| Walk: | 16 min | 0.8 mi |
| Parks and Recreation | Distance | ||
|---|---|---|---|
| Parks and Recreation | Distance | ||
|
Alliance for the Great Lakes
|
Drive: | 4 min | 1.6 mi |
|
Openlands
|
Drive: | 4 min | 1.6 mi |
|
Millennium Park
|
Drive: | 4 min | 1.7 mi |
|
Grant Park
|
Drive: | 5 min | 2.3 mi |
|
Lake Shore Park
|
Drive: | 6 min | 2.7 mi |
| Hospitals | Distance | ||
|---|---|---|---|
| Hospitals | Distance | ||
| Drive: | 3 min | 1.4 mi | |
| Drive: | 3 min | 1.5 mi | |
| Drive: | 4 min | 1.8 mi |
| Military Bases | Distance | ||
|---|---|---|---|
| Military Bases | Distance | ||
| Drive: | 35 min | 24.5 mi |
One Six Six Photos
-
Pool Area
-
3rd Floor Amenities
-
Pool
-
Pool Sky
-
String Light Deck
-
Skylounge
-
Fitness Center
-
Fitness Center 2
-
Clubroom Lounge
Models
-
Studio
-
Guest Suite
-
Studio
-
Studio
-
Studio
-
Studio
Nearby Apartments
Within 50 Miles of One Six Six
-
Flora
1114 W Carroll Ave
Chicago, IL 60607
$3,462 - $13,000
1-3 Br 0.2 mi
-
Spoke
728 N Morgan St
Chicago, IL 60642
$2,669 - $7,124
1-3 Br 0.8 mi
-
SoNo East
840 W Blackhawk St
Chicago, IL 60642
$2,610 - $4,324
1-2 Br 1.7 mi
-
Park 205 Apartments
205 W Touhy Ave
Park Ridge, IL 60068
$2,865 - $5,561
1-3 Br 12.3 mi
-
Optima Old Orchard Woods
9739 Woods Dr
Skokie, IL 60077
$2,245 - $3,850
1-3 Br 13.1 mi
-
Albion Highland Park
1850 Green Bay Rd
Highland Park, IL 60035
$2,295 - $5,995
1-3 Br 22.1 mi
One Six Six has units with in‑unit washers and dryers, making laundry day simple for residents.
Utilities are not included in rent. Residents should plan to set up and pay for all services separately.
Contact this property for parking details.
One Six Six has studios to three-bedrooms with rent ranges from $2,035/mo. to $4,600/mo.
Yes, One Six Six welcomes pets. Breed restrictions, weight limits, and additional fees may apply. View this property's pet policy.
A good rule of thumb is to spend no more than 30% of your gross income on rent. Based on the lowest available rent of $2,035 for a studio, you would need to earn about $73,000 per year to qualify. Want to double-check your budget? Try our Rent Affordability Calculator to see how much rent fits your income and lifestyle.
One Six Six is offering Specials for eligible applicants, with rental rates starting at $2,035.
Yes! One Six Six offers 3 Matterport 3D Tours. Explore different floor plans and see unit level details, all without leaving home.
What Are Walk Score®, Transit Score®, and Bike Score® Ratings?
Walk Score® measures the walkability of any address. Transit Score® measures access to public transit. Bike Score® measures the bikeability of any address.
What is a Sound Score Rating?
A Sound Score Rating aggregates noise caused by vehicle traffic, airplane traffic and local sources
