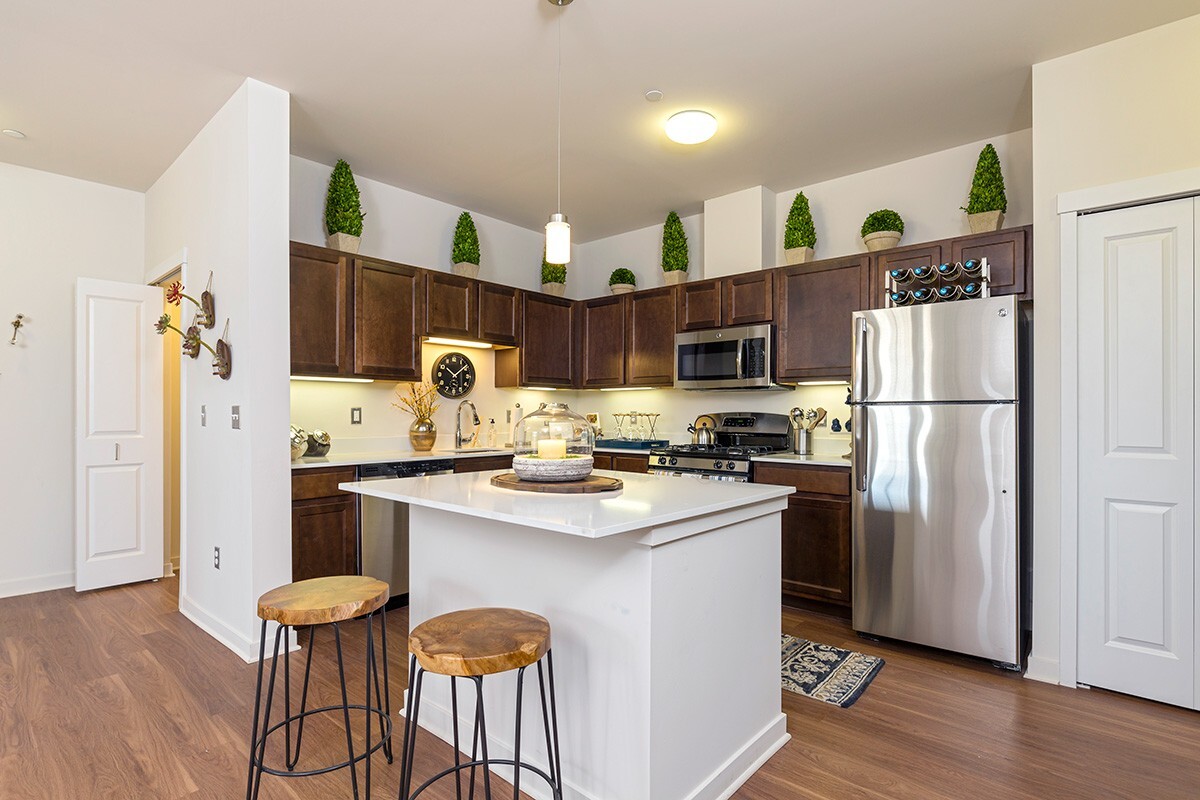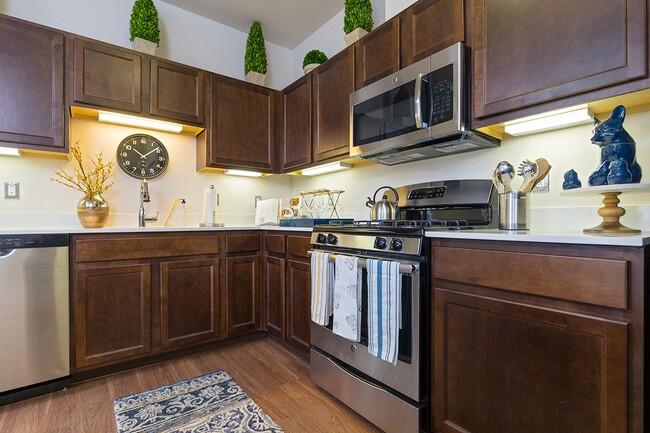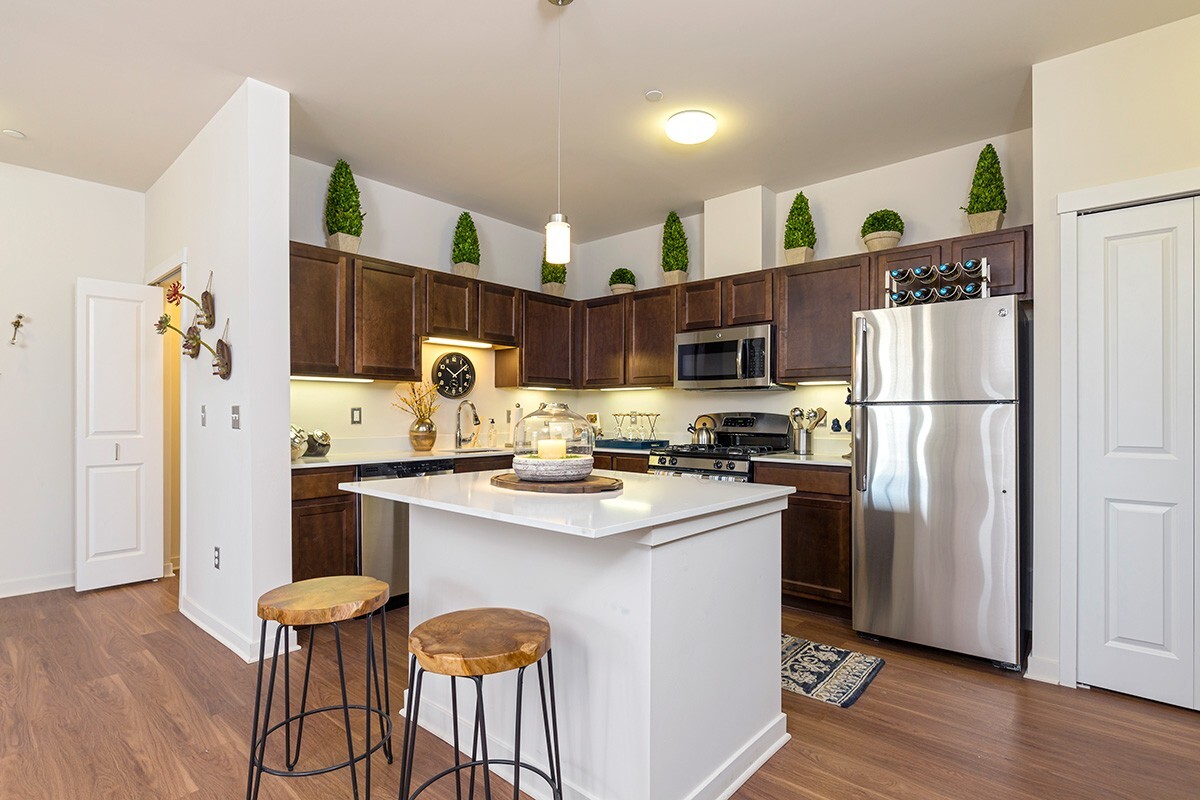-
Monthly Rent
$2,110 - $3,080
-
Bedrooms
1 - 2 bd
-
Bathrooms
1 - 2 ba
-
Square Feet
564 - 1,193 sq ft
Highlights
- Hearing Impaired Accessible
- Vision Impaired Accessible
- Dry Cleaning Service
- Cabana
- High Ceilings
- Pool
- Walk-In Closets
- Walking/Biking Trails
- Island Kitchen
Pricing & Floor Plans
-
Unit 2415price $2,170square feet 653availibility Now
-
Unit 2333price $2,225square feet 653availibility Now
-
Unit 2184price $2,370square feet 706availibility Now
-
Unit 2260price $2,415square feet 706availibility Now
-
Unit 2521price $2,370square feet 699availibility Now
-
Unit 2411price $2,440square feet 699availibility Mar 7
-
Unit 2491price $2,660square feet 920availibility Now
-
Unit 2535price $2,660square feet 920availibility Mar 18
-
Unit 2511price $2,615square feet 918availibility Mar 18
-
Unit 2374price $2,195square feet 564availibility Mar 20
-
Unit 2489price $2,110square feet 564availibility Apr 28
-
Unit 2401price $2,745square feet 1,048availibility Now
-
Unit 2129price $2,840square feet 1,048availibility Now
-
Unit 2196price $2,915square feet 1,145availibility Now
-
Unit 2272price $2,930square feet 1,145availibility Apr 8
-
Unit 2331price $2,955square feet 1,134availibility Now
-
Unit 2345price $2,990square feet 1,134availibility Now
-
Unit 2313price $3,080square feet 1,189availibility Now
-
Unit 2415price $2,170square feet 653availibility Now
-
Unit 2333price $2,225square feet 653availibility Now
-
Unit 2184price $2,370square feet 706availibility Now
-
Unit 2260price $2,415square feet 706availibility Now
-
Unit 2521price $2,370square feet 699availibility Now
-
Unit 2411price $2,440square feet 699availibility Mar 7
-
Unit 2491price $2,660square feet 920availibility Now
-
Unit 2535price $2,660square feet 920availibility Mar 18
-
Unit 2511price $2,615square feet 918availibility Mar 18
-
Unit 2374price $2,195square feet 564availibility Mar 20
-
Unit 2489price $2,110square feet 564availibility Apr 28
-
Unit 2401price $2,745square feet 1,048availibility Now
-
Unit 2129price $2,840square feet 1,048availibility Now
-
Unit 2196price $2,915square feet 1,145availibility Now
-
Unit 2272price $2,930square feet 1,145availibility Apr 8
-
Unit 2331price $2,955square feet 1,134availibility Now
-
Unit 2345price $2,990square feet 1,134availibility Now
-
Unit 2313price $3,080square feet 1,189availibility Now
Fees and Policies
The fees listed below are community-provided and may exclude utilities or add-ons. All payments are made directly to the property and are non-refundable unless otherwise specified.
-
One-Time Basics
-
Due at Application
-
Application Fee Per ApplicantCharged per applicant.$10
-
-
Due at Move-In
-
Administrative FeeCharged per unit.$200
-
-
Due at Application
-
Dogs
-
Dog FeeCharged per pet.$150
-
Dog DepositCharged per pet.$250
-
Dog RentCharged per pet.$30 / mo
75 lbs. Weight LimitRestrictions:NoneRead More Read LessComments -
-
Cats
-
Cat FeeCharged per pet.$150
-
Cat DepositCharged per pet.$250
-
Cat RentCharged per pet.$30 / mo
Restrictions:Comments -
-
Other
-
Garage Lot1 Car Attached or Detached Garage available for most apartments.
Property Fee Disclaimer: Based on community-supplied data and independent market research. Subject to change without notice. May exclude fees for mandatory or optional services and usage-based utilities.
Details
Lease Options
-
12 mo
Property Information
-
Built in 2015
-
217 units/2 stories
Matterport 3D Tours
About Oakcliff Apartments
Located just outside Downtown Ann Arbor, Oakcliff Apartments at Traverwood is a newly constructed apartment community offering the best amenities, diverse floor plan options, and a prime location. Less than one mile from the University of Michigans North Campus, Oakcliff is centrally located, with easy access to bus routes, bike paths, and major highways, including US-23/I-94/M-14. Each of our one- and two-bedroom apartment homes feature wood flooring, open floor plans, washer/dryer, and beautiful views from a private patio or balcony. Our contemporary kitchens boast custom islands, quartz countertops, and stainless steel finished appliances. Our pet-friendly community is the perfect place for work or play, with amenities such as our business center/conference room, dry cleaning/laundry services, fitness center, outdoor lounge and gas fire pit, swimming pool, and yoga studio. Ready to make Oakcliff Apartments your home? Call today to schedule a tour!
Oakcliff Apartments is an apartment community located in Washtenaw County and the 48105 ZIP Code. This area is served by the Ann Arbor Public Schools attendance zone.
Unique Features
- Gas Stove
- Wood Flooring
- Conference Room
- Fiber Wired Internet
- Modern Kitchens w/Undercabinet Lights
- Stand-up Shower *
- White Subway Tile Backsplash in the Kitchen
- 1 & 2-Bedroom Floor Plans
- Espresso Cabinetry
- Outdoor Grilling Area with Fire Pit
- Plush Carpeting in Bedrooms
- Private Condo-style Entry Way Options
- Under Cabinet Lighting in Kitchen
- Wood, Pond, & Golf Course Views
- Digital Programmable Thermostat
- Dry Cleaning / Laundry Services Available
- Easy Access to AATA Bus System
- Garage *
- In-Home Washer & Dryer
- 24-Hour Emergency Maintenance
- Open Concept Living Area
- Outdoor Patio Areas Overlooking Golf Course
- Oversized Windows
- Retail, Dining, and Entertainment Nearby
- Window Treatments
- 9-Foot Ceiling Height
- Private Patio or Balcony *
- Yoga & Spin Studio
- Free Resident Parking
- Nine-foot Ceilings Throughout
- Pull-Down Kohler Faucets in Kitchen
- Quartz Countertops in Kitchen & Bath
- Complimentary Wi-Fi in Common Areas
- Custom Fixed Islands
- Easy Access to US-23, I-94, and M-14
- Fitness Center with Fitness On-Demand
- Open Floor Plan
- Outdoor Pool with Sundeck and Cabanas
- Stainless-Steel GE Appliances
Community Amenities
Pool
Fitness Center
Clubhouse
Business Center
Laundry Service
Conference Rooms
Trash Pickup - Door to Door
Lounge
Property Services
- Maintenance on site
- Property Manager on Site
- Hearing Impaired Accessible
- Vision Impaired Accessible
- Trash Pickup - Door to Door
- Renters Insurance Program
- Dry Cleaning Service
- Laundry Service
- Online Services
Shared Community
- Business Center
- Clubhouse
- Lounge
- Conference Rooms
- Walk-Up
Fitness & Recreation
- Fitness Center
- Pool
- Walking/Biking Trails
Outdoor Features
- Sundeck
- Cabana
- Pond
Apartment Features
Washer/Dryer
Air Conditioning
Dishwasher
Washer/Dryer Hookup
Hardwood Floors
Walk-In Closets
Island Kitchen
Microwave
Indoor Features
- Wi-Fi
- Washer/Dryer
- Washer/Dryer Hookup
- Air Conditioning
- Heating
- Ceiling Fans
- Smoke Free
- Cable Ready
- Tub/Shower
- Sprinkler System
Kitchen Features & Appliances
- Dishwasher
- Disposal
- Ice Maker
- Stainless Steel Appliances
- Pantry
- Island Kitchen
- Kitchen
- Microwave
- Oven
- Range
- Refrigerator
- Freezer
- Quartz Countertops
Model Details
- Hardwood Floors
- Carpet
- High Ceilings
- Views
- Walk-In Closets
- Double Pane Windows
- Window Coverings
- Balcony
- Patio
Plansmart, also known as Northside, is a community just two miles north of Downtown Ann Arbor along the Huron River. Plansmart sits adjacent to the University of Michigan’s north campus, with its main campus located downtown. The neighborhood surrounds the Black Pond Woods Nature Area and Leslie Park Golf Course, so residents have plenty of opportunities for outdoor recreation. This park-like neighborhood offers a sense of small-town charm while providing a central location to everything Ann Arbor has to offer. Downtown is lined with museums, local restaurants, bars, boutiques, and more. Many of Plansmart’s residential streets are lined with paved sidewalks, shaded lawns, and charming single-family homes. This family-friendly community features apartments, houses, and condos for rent that range from affordable to upscale.
Learn more about living in PlansmartCompare neighborhood and city base rent averages by bedroom.
| Plansmart | Ann Arbor, MI | |
|---|---|---|
| Studio | $1,495 | $1,650 |
| 1 Bedroom | $1,841 | $1,659 |
| 2 Bedrooms | $2,097 | $1,918 |
| 3 Bedrooms | $3,300 | $2,452 |
- Maintenance on site
- Property Manager on Site
- Hearing Impaired Accessible
- Vision Impaired Accessible
- Trash Pickup - Door to Door
- Renters Insurance Program
- Dry Cleaning Service
- Laundry Service
- Online Services
- Business Center
- Clubhouse
- Lounge
- Conference Rooms
- Walk-Up
- Sundeck
- Cabana
- Pond
- Fitness Center
- Pool
- Walking/Biking Trails
- Gas Stove
- Wood Flooring
- Conference Room
- Fiber Wired Internet
- Modern Kitchens w/Undercabinet Lights
- Stand-up Shower *
- White Subway Tile Backsplash in the Kitchen
- 1 & 2-Bedroom Floor Plans
- Espresso Cabinetry
- Outdoor Grilling Area with Fire Pit
- Plush Carpeting in Bedrooms
- Private Condo-style Entry Way Options
- Under Cabinet Lighting in Kitchen
- Wood, Pond, & Golf Course Views
- Digital Programmable Thermostat
- Dry Cleaning / Laundry Services Available
- Easy Access to AATA Bus System
- Garage *
- In-Home Washer & Dryer
- 24-Hour Emergency Maintenance
- Open Concept Living Area
- Outdoor Patio Areas Overlooking Golf Course
- Oversized Windows
- Retail, Dining, and Entertainment Nearby
- Window Treatments
- 9-Foot Ceiling Height
- Private Patio or Balcony *
- Yoga & Spin Studio
- Free Resident Parking
- Nine-foot Ceilings Throughout
- Pull-Down Kohler Faucets in Kitchen
- Quartz Countertops in Kitchen & Bath
- Complimentary Wi-Fi in Common Areas
- Custom Fixed Islands
- Easy Access to US-23, I-94, and M-14
- Fitness Center with Fitness On-Demand
- Open Floor Plan
- Outdoor Pool with Sundeck and Cabanas
- Stainless-Steel GE Appliances
- Wi-Fi
- Washer/Dryer
- Washer/Dryer Hookup
- Air Conditioning
- Heating
- Ceiling Fans
- Smoke Free
- Cable Ready
- Tub/Shower
- Sprinkler System
- Dishwasher
- Disposal
- Ice Maker
- Stainless Steel Appliances
- Pantry
- Island Kitchen
- Kitchen
- Microwave
- Oven
- Range
- Refrigerator
- Freezer
- Quartz Countertops
- Hardwood Floors
- Carpet
- High Ceilings
- Views
- Walk-In Closets
- Double Pane Windows
- Window Coverings
- Balcony
- Patio
| Monday | 9am - 6pm |
|---|---|
| Tuesday | 9am - 6pm |
| Wednesday | 9am - 6pm |
| Thursday | 9am - 7:30pm |
| Friday | 9am - 6pm |
| Saturday | 9am - 5pm |
| Sunday | Closed |
| Colleges & Universities | Distance | ||
|---|---|---|---|
| Colleges & Universities | Distance | ||
| Drive: | 6 min | 2.8 mi | |
| Drive: | 9 min | 5.1 mi | |
| Drive: | 13 min | 7.3 mi | |
| Drive: | 29 min | 22.0 mi |
 The GreatSchools Rating helps parents compare schools within a state based on a variety of school quality indicators and provides a helpful picture of how effectively each school serves all of its students. Ratings are on a scale of 1 (below average) to 10 (above average) and can include test scores, college readiness, academic progress, advanced courses, equity, discipline and attendance data. We also advise parents to visit schools, consider other information on school performance and programs, and consider family needs as part of the school selection process.
The GreatSchools Rating helps parents compare schools within a state based on a variety of school quality indicators and provides a helpful picture of how effectively each school serves all of its students. Ratings are on a scale of 1 (below average) to 10 (above average) and can include test scores, college readiness, academic progress, advanced courses, equity, discipline and attendance data. We also advise parents to visit schools, consider other information on school performance and programs, and consider family needs as part of the school selection process.
View GreatSchools Rating Methodology
Data provided by GreatSchools.org © 2026. All rights reserved.
Oakcliff Apartments Photos
-
Oakcliff Apartments
-
2BR, 2BA - 1,189SF - C5
-
-
-
-
-
OakCliff Apartments
-
2BR, 2BA - 1,189SF - Living Room
-
2BR, 2BA - 1,189SF - Kitchen
Models
-
1 Bedroom
-
1 Bedroom
-
1 Bedroom
-
1 Bedroom
-
1 Bedroom
-
1 Bedroom
Nearby Apartments
Within 50 Miles of Oakcliff Apartments
-
Mill Creek Townhomes
3180 Chelsea Cir
Ann Arbor, MI 48108
$1,485 - $1,860
1-3 Br 4.5 mi
-
Village of Canton Apartments
41420 Village Green Blvd
Canton, MI 48187
$1,465 - $1,875
1-2 Br 13.6 mi
-
Timberidge Apartments
30310 Timberidge Cir
Farmington Hills, MI 48336
$1,205 - $1,480
1-2 Br 21.5 mi
-
Bloomfield Place
1610-1681 Bloomfield Place Dr
Bloomfield Hills, MI 48302
$1,065 - $1,758
1-2 Br 29.7 mi
-
Orleans Landing
229 Orleans St
Detroit, MI 48207
$1,325 - $2,865
1-2 Br 35.1 mi
-
The Orion
2000 Elmhurst Cir
Lake Orion, MI 48359
$1,250 - $2,000
1-3 Br 36.9 mi
Oakcliff Apartments has units with in‑unit washers and dryers, making laundry day simple for residents.
Utilities are not included in rent. Residents should plan to set up and pay for all services separately.
Parking is available at Oakcliff Apartments. Fees may apply depending on the type of parking offered. Contact this property for details.
Oakcliff Apartments has one to two-bedrooms with rent ranges from $2,110/mo. to $3,080/mo.
Yes, Oakcliff Apartments welcomes pets. Breed restrictions, weight limits, and additional fees may apply. View this property's pet policy.
A good rule of thumb is to spend no more than 30% of your gross income on rent. Based on the lowest available rent of $2,110 for a one-bedroom, you would need to earn about $84,400 per year to qualify. Want to double-check your budget? Calculate how much rent you can afford with our Rent Affordability Calculator.
Oakcliff Apartments is offering Specials for eligible applicants, with rental rates starting at $2,110.
Yes! Oakcliff Apartments offers 3 Matterport 3D Tours. Explore different floor plans and see unit level details, all without leaving home.
What Are Walk Score®, Transit Score®, and Bike Score® Ratings?
Walk Score® measures the walkability of any address. Transit Score® measures access to public transit. Bike Score® measures the bikeability of any address.
What is a Sound Score Rating?
A Sound Score Rating aggregates noise caused by vehicle traffic, airplane traffic and local sources










