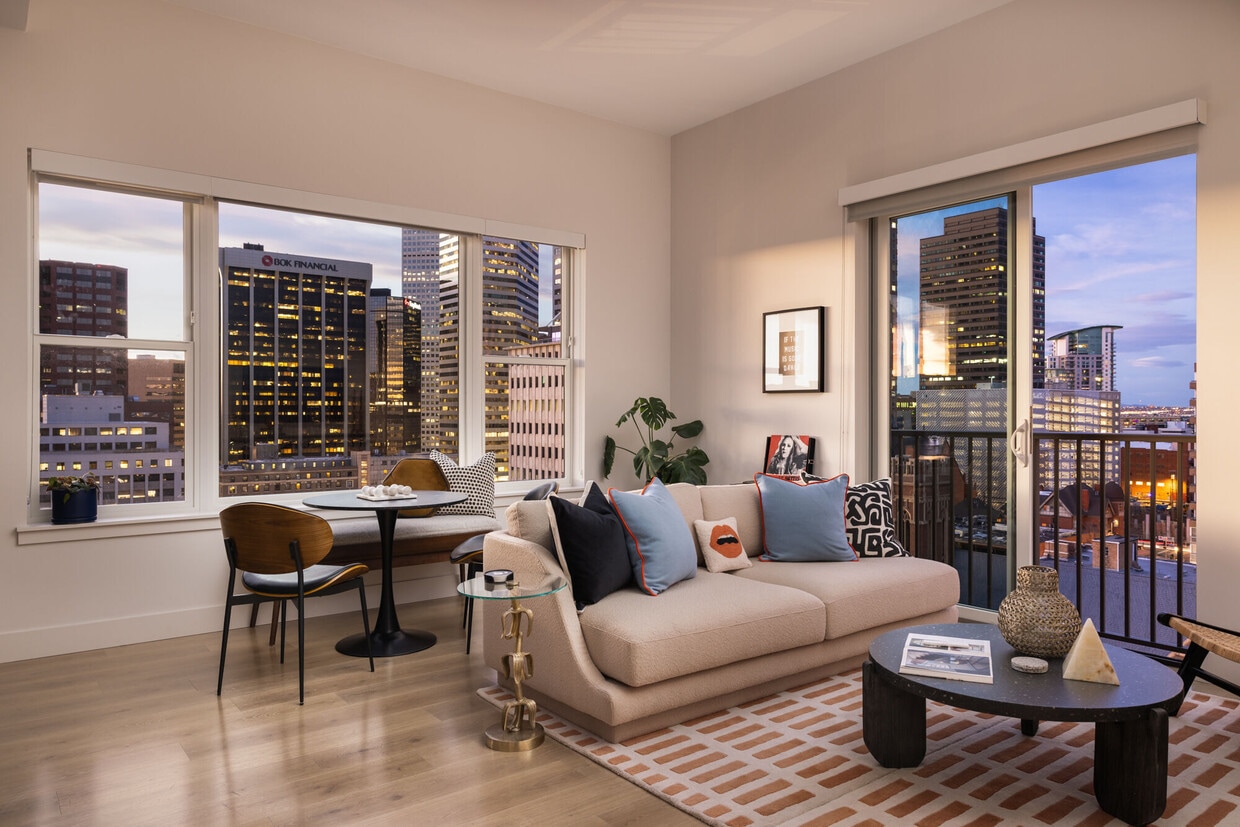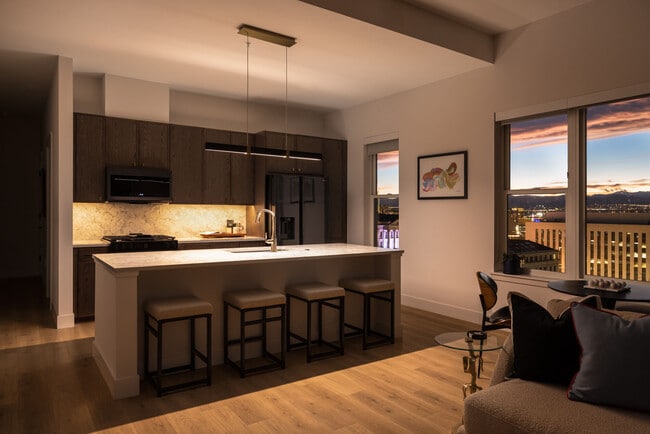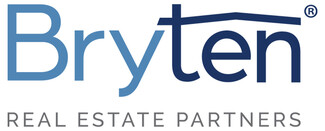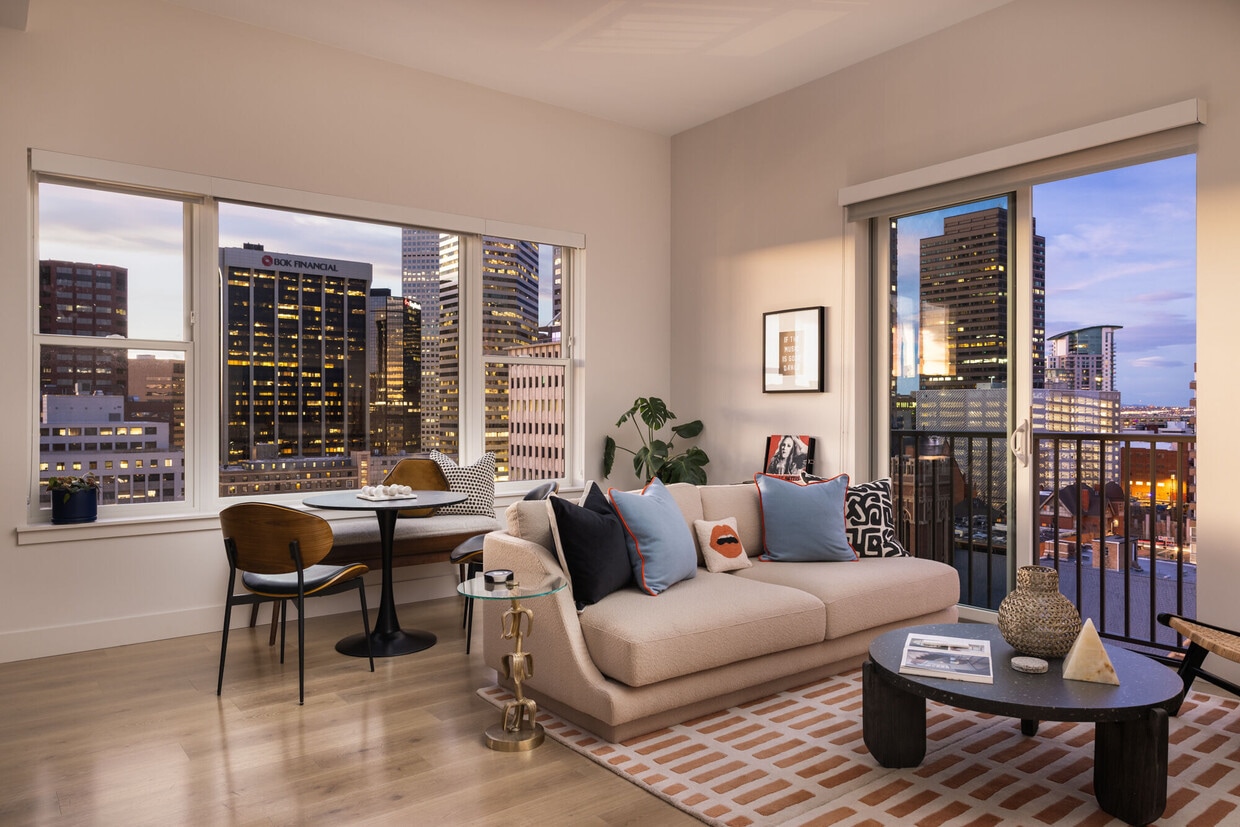NOVEL Uptown by Crescent Communities
1557 N Logan St,
Denver,
CO
80203
-
Total Monthly Price
$1,720 - $4,165
-
Bedrooms
Studio - 2 bd
-
Bathrooms
1 - 2 ba
-
Square Feet
498 - 1,458 sq ft
Highlights
- New Construction
- Walker's Paradise
- Bike-Friendly Area
- Floor to Ceiling Windows
- Bay Window
- Roof Terrace
- Den
- Porch
- Pet Washing Station
Pricing & Floor Plans
-
Unit 332price $1,885square feet 498availibility Now
-
Unit 327price $1,885square feet 498availibility Now
-
Unit 827price $1,900square feet 498availibility Now
-
Unit 711price $1,850square feet 559availibility Now
-
Unit 811price $1,900square feet 559availibility Now
-
Unit 911price $1,950square feet 559availibility Now
-
Unit 801price $2,150square feet 618availibility Now
-
Unit 901price $2,200square feet 618availibility Now
-
Unit 1001price $2,430square feet 618availibility Now
-
Unit 812price $2,110square feet 723availibility Now
-
Unit 912price $2,160square feet 723availibility Now
-
Unit 312price $2,180square feet 723availibility Now
-
Unit 729price $2,245square feet 726availibility Now
-
Unit 313price $2,320square feet 825availibility Now
-
Unit 613price $2,640square feet 825availibility Now
-
Unit 713price $2,660square feet 825availibility Now
-
Unit 419price $2,342square feet 808availibility Now
-
Unit 619price $2,487square feet 808availibility Now
-
Unit 719price $2,507square feet 808availibility Now
-
Unit 509price $2,515square feet 887availibility Now
-
Unit 606price $2,600square feet 887availibility Now
-
Unit 609price $2,600square feet 887availibility Now
-
Unit 505price $2,520square feet 799availibility Now
-
Unit 507price $2,520square feet 799availibility Now
-
Unit 607price $2,555square feet 799availibility Now
-
Unit 416price $2,520square feet 915availibility Now
-
Unit 516price $2,530square feet 915availibility Now
-
Unit 616price $2,565square feet 915availibility Now
-
Unit 623price $2,549square feet 888availibility Now
-
Unit 723price $2,569square feet 888availibility Now
-
Unit 823price $2,619square feet 888availibility Now
-
Unit 404price $2,696square feet 855availibility Now
-
Unit 504price $2,706square feet 855availibility Now
-
Unit 604price $2,741square feet 855availibility Now
-
Unit 909price $2,785square feet 815availibility Now
-
Unit 903price $2,795square feet 815availibility Now
-
Unit 907price $2,845square feet 815availibility Now
-
Unit 408price $2,922square feet 937availibility Now
-
Unit 508price $2,932square feet 937availibility Now
-
Unit 608price $2,967square feet 937availibility Now
-
Unit 433price $3,075square feet 949availibility Now
-
Unit 533price $3,085square feet 949availibility Now
-
Unit 833price $3,190square feet 949availibility Now
-
Unit 902price $3,305square feet 952availibility Now
-
Unit 109price $3,340square feet 1,106availibility Now
-
Unit 631price $2,845square feet 1,116availibility Now
-
Unit 731price $3,065square feet 1,116availibility Now
-
Unit 831price $3,175square feet 1,116availibility Now
-
Unit 314price $3,100square feet 1,127availibility Now
-
Unit 402price $3,140square feet 1,127availibility Now
-
Unit 317price $3,145square feet 1,127availibility Now
-
Unit 415price $3,485square feet 1,270availibility Now
-
Unit 515price $3,770square feet 1,270availibility Now
-
Unit 715price $3,825square feet 1,270availibility Now
-
Unit 106price $3,995square feet 1,323availibility Now
-
Unit 310price $4,085square feet 1,458availibility Now
-
Unit 410price $4,120square feet 1,458availibility Now
-
Unit 510price $4,130square feet 1,458availibility Now
-
Unit 332price $1,885square feet 498availibility Now
-
Unit 327price $1,885square feet 498availibility Now
-
Unit 827price $1,900square feet 498availibility Now
-
Unit 711price $1,850square feet 559availibility Now
-
Unit 811price $1,900square feet 559availibility Now
-
Unit 911price $1,950square feet 559availibility Now
-
Unit 801price $2,150square feet 618availibility Now
-
Unit 901price $2,200square feet 618availibility Now
-
Unit 1001price $2,430square feet 618availibility Now
-
Unit 812price $2,110square feet 723availibility Now
-
Unit 912price $2,160square feet 723availibility Now
-
Unit 312price $2,180square feet 723availibility Now
-
Unit 729price $2,245square feet 726availibility Now
-
Unit 313price $2,320square feet 825availibility Now
-
Unit 613price $2,640square feet 825availibility Now
-
Unit 713price $2,660square feet 825availibility Now
-
Unit 419price $2,342square feet 808availibility Now
-
Unit 619price $2,487square feet 808availibility Now
-
Unit 719price $2,507square feet 808availibility Now
-
Unit 509price $2,515square feet 887availibility Now
-
Unit 606price $2,600square feet 887availibility Now
-
Unit 609price $2,600square feet 887availibility Now
-
Unit 505price $2,520square feet 799availibility Now
-
Unit 507price $2,520square feet 799availibility Now
-
Unit 607price $2,555square feet 799availibility Now
-
Unit 416price $2,520square feet 915availibility Now
-
Unit 516price $2,530square feet 915availibility Now
-
Unit 616price $2,565square feet 915availibility Now
-
Unit 623price $2,549square feet 888availibility Now
-
Unit 723price $2,569square feet 888availibility Now
-
Unit 823price $2,619square feet 888availibility Now
-
Unit 404price $2,696square feet 855availibility Now
-
Unit 504price $2,706square feet 855availibility Now
-
Unit 604price $2,741square feet 855availibility Now
-
Unit 909price $2,785square feet 815availibility Now
-
Unit 903price $2,795square feet 815availibility Now
-
Unit 907price $2,845square feet 815availibility Now
-
Unit 408price $2,922square feet 937availibility Now
-
Unit 508price $2,932square feet 937availibility Now
-
Unit 608price $2,967square feet 937availibility Now
-
Unit 433price $3,075square feet 949availibility Now
-
Unit 533price $3,085square feet 949availibility Now
-
Unit 833price $3,190square feet 949availibility Now
-
Unit 902price $3,305square feet 952availibility Now
-
Unit 109price $3,340square feet 1,106availibility Now
-
Unit 631price $2,845square feet 1,116availibility Now
-
Unit 731price $3,065square feet 1,116availibility Now
-
Unit 831price $3,175square feet 1,116availibility Now
-
Unit 314price $3,100square feet 1,127availibility Now
-
Unit 402price $3,140square feet 1,127availibility Now
-
Unit 317price $3,145square feet 1,127availibility Now
-
Unit 415price $3,485square feet 1,270availibility Now
-
Unit 515price $3,770square feet 1,270availibility Now
-
Unit 715price $3,825square feet 1,270availibility Now
-
Unit 106price $3,995square feet 1,323availibility Now
-
Unit 310price $4,085square feet 1,458availibility Now
-
Unit 410price $4,120square feet 1,458availibility Now
-
Unit 510price $4,130square feet 1,458availibility Now
Fees and Policies
The fees listed below are community-provided and may exclude utilities or add-ons. All payments are made directly to the property and are non-refundable unless otherwise specified. Use the Cost Calculator to determine costs based on your needs.
-
Utilities & Essentials
-
Utility - Billing Administrative FeeCovers administrative costs associated with 3rd party billing and managing utility services. Charged per unit.$10 / mo
-
Fetch Package FeeCharged per unit.$20 / mo
-
Internet ServicesAmount for internet services provided by community. Charged per unit.$40 / mo
-
Utilities - Water/SewerUsage-Based (Utilities).Residents are responsible for all utilities including water, sewer, trash, gas, and electricity. Charged per unit.Varies
-
Utilities - Electric/GasUsage-Based (Utilities).Residents are responsible for all utilities including water, sewer, trash, gas, and electricity. Charged per unit.Varies / mo
-
Trash Services - HaulingUsage-Based (Utilities).Residents are responsible for all utilities including water, sewer, trash, gas, and electricity. Charged per unit.Varies / mo
-
Renters Liability Insurance - Third PartyAmount for renters liability insurance obtained through resident's provider of choice. Charged per unit. Payable to 3rd PartyVaries / mo
-
-
One-Time Basics
-
Due at Application
-
Application FeePer adult (required for all occupants over the age of 18). Charged per applicant.$20
-
Holding Fee (Refundable*)Credited towards security deposit upon approval and lease execution. *Non-refundable if prospect cancels application after 72 hours of application approval. Charged per unit.$250
-
-
Due at Move-In
-
Administration FeePaid the second month after move-in. Charged per unit.$200
-
Security Deposit (Refundable)Amount given as security to provide protection against damage, loss or failure to meet lease obligations. Charged per unit.$350
-
-
Due at Application
-
Dogs
Max of 2Restrictions:We are pet-friendly; pets are subject to screening approval.Read More Read Less
-
Cats
Max of 2Restrictions:
-
Pet Fees
-
Pet Deposit (Refundable)Max of 1. Amount given as security against damage, loss, or failure to meet obligations. Charged per pet.$300
-
Pet RentMax of 2. $35/month per apartment. Maximum of 2 pets per apartment. Charged per pet.$35 / mo
-
Pet ScreeningMax of 2. Pet screening fee paid through 3rd party. $25 to $30 per pet annually, depending on payment method (credit card or ACH) and whether the profile is for a new or renewal application. Charged per pet. Payable to 3rd Party$25 - $30 / yr
-
-
Storage Unit
-
Storage DepositCharged per rentable item.$0
-
Storage RentCharged per rentable item.$50 / mo
-
-
Additional Storage Options
-
StorageMax of 2. Charged per rentable item.$50 - $100 / mo
-
-
Security Deposit - Additional (Refundable)Additional amount, based on screening results, intended to be held through residency that may be applied toward amounts owed at move-out. Refunds processed per application and lease terms. Charged per unit.Varies one-time
Property Fee Disclaimer: Based on community-supplied data and independent market research. Subject to change without notice. May exclude fees for mandatory or optional services and usage-based utilities.
Details
Lease Options
-
12 - 18 Month Leases
Property Information
-
Built in 2025
-
261 units/10 stories
Matterport 3D Tours
About NOVEL Uptown by Crescent Communities
Let your character take shape at NOVEL Uptown. Our studio, one- and two-bedroom apartment homes and amenities are designed to celebrate your passions and interests in Denver’s most interesting and walkable neighborhood. NOVEL Uptown hosts a socially driven living atmosphere for those who live life dynamically. Our spaces provide for the ever-evolving interests of epicureans, career-committers, culture seekers and more. Start your new chapter at NOVEL Uptown! NOW OPEN!
NOVEL Uptown by Crescent Communities is an apartment community located in Denver County and the 80203 ZIP Code. This area is served by the Denver County 1 attendance zone.
Unique Features
- Ceramic Tile Backsplash
- Corner Unit
- East View
- Grey Carrara Quartz Countertops
- Juliet Balcony
- Level 7
- Samsung Appliance Package
- Terrace - XL (215-235sf)
- Vinyl Lounge
- Walk-in Showers With Glass Door & Bench
- West Garage Facing (Level 3-5)
- Built in Desk
- City, Capitol And Mountain Views
- Double Vanities*
- Entryway Drop Zone*
- Level 3
- Smart Home System
- White Calacatta Quartz Countertops
- Backlit Bathroom Mirrors
- Level 5
- Terrace - Shared
- XL bedroom
- *In Select Homes
- ADA
- Balcony - Small (32sf)
- Gear Wall
- Level 4
- Onsite Corvus Coffee
- Samsung Gas Range
- Terrace - Large (108-180sf)
- Terrace - Standard (62sf)
- Balcony - Medium (50sf)
- Courtyard view
- Custom Tiled Showers
- Front-load Samsung Washer & Dryer
- Level 8
- North View (Level 10)
- Private Dining & Coworking Lounges
- Wood-style Flooring
- Curated Art Collection
- East View (Level 6 +)
- Level 1 (walk out)
- Level 9
- North View
- Proximity to Fitness
- Rooftop, Year-round Pool & Spa
- South
- West View
- Dark Brown Slim Shaker Cabinets
- Dining Room Space
- Double Vanity (1Bs)
- Drop Ceilings (Level 9)
- Latch Home Locks
- Mountain View (West)- above 7
- Wine Fridge*
- Balcony - Large (80sf)
- Black Cabinets
- Champagne Bronze Kitchen Faucet
- Level 10
- Level 6
- Signature Finish
- Soaking Tub (A4)
- Under-cabinet Lighting
- Urban Mudroom
Community Amenities
Pool
Fitness Center
Elevator
Roof Terrace
Controlled Access
Business Center
Grill
Community-Wide WiFi
Property Services
- Community-Wide WiFi
- Controlled Access
- Maintenance on site
- Property Manager on Site
- 24 Hour Access
- On-Site Retail
- Planned Social Activities
- Pet Washing Station
- EV Charging
- Public Transportation
- Key Fob Entry
- Wheelchair Accessible
Shared Community
- Elevator
- Business Center
- Lounge
- Storage Space
- Conference Rooms
- Walk-Up
Fitness & Recreation
- Fitness Center
- Hot Tub
- Spa
- Pool
Outdoor Features
- Roof Terrace
- Sundeck
- Courtyard
- Grill
Apartment Features
Washer/Dryer
Air Conditioning
Dishwasher
Walk-In Closets
Island Kitchen
Microwave
Refrigerator
Wi-Fi
Indoor Features
- Wi-Fi
- Washer/Dryer
- Air Conditioning
- Heating
- Ceiling Fans
- Smoke Free
- Storage Space
- Double Vanities
- Tub/Shower
Kitchen Features & Appliances
- Dishwasher
- Disposal
- Ice Maker
- Stainless Steel Appliances
- Pantry
- Island Kitchen
- Eat-in Kitchen
- Kitchen
- Microwave
- Oven
- Range
- Refrigerator
- Freezer
- Quartz Countertops
- Gas Range
Model Details
- Carpet
- Tile Floors
- Vinyl Flooring
- Dining Room
- High Ceilings
- Mud Room
- Office
- Den
- Built-In Bookshelves
- Bay Window
- Views
- Walk-In Closets
- Linen Closet
- Window Coverings
- Wet Bar
- Large Bedrooms
- Floor to Ceiling Windows
- Balcony
- Patio
- Porch
Situated directly north of downtown, Uptown Denver is a lively, hip neighborhood bordering some of Denver's best attractions, like the Paramount Theatre, the Denver Center for the Performing Arts, and the Pepsi Center. The University of Colorado Denver is just about a mile from Uptown's center. The Colorado State Capitol is on the southwest corner of the neighborhood.
Aesthetically, Uptown is dynamic, featuring historic Victorian and Queen Anne-style homes interspersed with modern loft-style apartment complexes. Tree-lined boulevards enhance the residential feel and help draw a variety of new residents to this corner of the city. The neighborhood provides the best of both worlds for culturally savvy urbanites who enjoy the feel of a community-oriented neighborhood with access to superb outdoor facilities and world-class restaurants.
Learn more about living in Uptown DenverCompare neighborhood and city base rent averages by bedroom.
| Uptown Denver | Denver, CO | |
|---|---|---|
| Studio | $1,271 | $1,396 |
| 1 Bedroom | $1,653 | $1,610 |
| 2 Bedrooms | $2,313 | $2,116 |
| 3 Bedrooms | $2,683 | $2,876 |
- Community-Wide WiFi
- Controlled Access
- Maintenance on site
- Property Manager on Site
- 24 Hour Access
- On-Site Retail
- Planned Social Activities
- Pet Washing Station
- EV Charging
- Public Transportation
- Key Fob Entry
- Wheelchair Accessible
- Elevator
- Business Center
- Lounge
- Storage Space
- Conference Rooms
- Walk-Up
- Roof Terrace
- Sundeck
- Courtyard
- Grill
- Fitness Center
- Hot Tub
- Spa
- Pool
- Ceramic Tile Backsplash
- Corner Unit
- East View
- Grey Carrara Quartz Countertops
- Juliet Balcony
- Level 7
- Samsung Appliance Package
- Terrace - XL (215-235sf)
- Vinyl Lounge
- Walk-in Showers With Glass Door & Bench
- West Garage Facing (Level 3-5)
- Built in Desk
- City, Capitol And Mountain Views
- Double Vanities*
- Entryway Drop Zone*
- Level 3
- Smart Home System
- White Calacatta Quartz Countertops
- Backlit Bathroom Mirrors
- Level 5
- Terrace - Shared
- XL bedroom
- *In Select Homes
- ADA
- Balcony - Small (32sf)
- Gear Wall
- Level 4
- Onsite Corvus Coffee
- Samsung Gas Range
- Terrace - Large (108-180sf)
- Terrace - Standard (62sf)
- Balcony - Medium (50sf)
- Courtyard view
- Custom Tiled Showers
- Front-load Samsung Washer & Dryer
- Level 8
- North View (Level 10)
- Private Dining & Coworking Lounges
- Wood-style Flooring
- Curated Art Collection
- East View (Level 6 +)
- Level 1 (walk out)
- Level 9
- North View
- Proximity to Fitness
- Rooftop, Year-round Pool & Spa
- South
- West View
- Dark Brown Slim Shaker Cabinets
- Dining Room Space
- Double Vanity (1Bs)
- Drop Ceilings (Level 9)
- Latch Home Locks
- Mountain View (West)- above 7
- Wine Fridge*
- Balcony - Large (80sf)
- Black Cabinets
- Champagne Bronze Kitchen Faucet
- Level 10
- Level 6
- Signature Finish
- Soaking Tub (A4)
- Under-cabinet Lighting
- Urban Mudroom
- Wi-Fi
- Washer/Dryer
- Air Conditioning
- Heating
- Ceiling Fans
- Smoke Free
- Storage Space
- Double Vanities
- Tub/Shower
- Dishwasher
- Disposal
- Ice Maker
- Stainless Steel Appliances
- Pantry
- Island Kitchen
- Eat-in Kitchen
- Kitchen
- Microwave
- Oven
- Range
- Refrigerator
- Freezer
- Quartz Countertops
- Gas Range
- Carpet
- Tile Floors
- Vinyl Flooring
- Dining Room
- High Ceilings
- Mud Room
- Office
- Den
- Built-In Bookshelves
- Bay Window
- Views
- Walk-In Closets
- Linen Closet
- Window Coverings
- Wet Bar
- Large Bedrooms
- Floor to Ceiling Windows
- Balcony
- Patio
- Porch
| Monday | 9am - 6pm |
|---|---|
| Tuesday | 9am - 6pm |
| Wednesday | 9am - 6pm |
| Thursday | 9am - 7pm |
| Friday | 9am - 6pm |
| Saturday | 10am - 5pm |
| Sunday | 12pm - 5pm |
| Colleges & Universities | Distance | ||
|---|---|---|---|
| Colleges & Universities | Distance | ||
| Drive: | 5 min | 1.6 mi | |
| Drive: | 5 min | 1.6 mi | |
| Drive: | 5 min | 1.8 mi | |
| Drive: | 13 min | 5.9 mi |
 The GreatSchools Rating helps parents compare schools within a state based on a variety of school quality indicators and provides a helpful picture of how effectively each school serves all of its students. Ratings are on a scale of 1 (below average) to 10 (above average) and can include test scores, college readiness, academic progress, advanced courses, equity, discipline and attendance data. We also advise parents to visit schools, consider other information on school performance and programs, and consider family needs as part of the school selection process.
The GreatSchools Rating helps parents compare schools within a state based on a variety of school quality indicators and provides a helpful picture of how effectively each school serves all of its students. Ratings are on a scale of 1 (below average) to 10 (above average) and can include test scores, college readiness, academic progress, advanced courses, equity, discipline and attendance data. We also advise parents to visit schools, consider other information on school performance and programs, and consider family needs as part of the school selection process.
View GreatSchools Rating Methodology
Data provided by GreatSchools.org © 2026. All rights reserved.
Transportation options available in Denver include 16Th-California, located 0.7 mile from NOVEL Uptown by Crescent Communities. NOVEL Uptown by Crescent Communities is near Denver International, located 24.3 miles or 35 minutes away.
| Transit / Subway | Distance | ||
|---|---|---|---|
| Transit / Subway | Distance | ||
|
|
Walk: | 13 min | 0.7 mi |
|
|
Walk: | 13 min | 0.7 mi |
|
|
Walk: | 13 min | 0.7 mi |
|
|
Walk: | 14 min | 0.8 mi |
|
|
Walk: | 16 min | 0.8 mi |
| Commuter Rail | Distance | ||
|---|---|---|---|
| Commuter Rail | Distance | ||
|
|
Drive: | 4 min | 1.4 mi |
|
|
Drive: | 5 min | 1.6 mi |
| Drive: | 6 min | 2.4 mi | |
| Drive: | 8 min | 2.9 mi | |
| Drive: | 14 min | 3.2 mi |
| Airports | Distance | ||
|---|---|---|---|
| Airports | Distance | ||
|
Denver International
|
Drive: | 35 min | 24.3 mi |
Time and distance from NOVEL Uptown by Crescent Communities.
| Shopping Centers | Distance | ||
|---|---|---|---|
| Shopping Centers | Distance | ||
| Walk: | 6 min | 0.3 mi | |
| Walk: | 11 min | 0.6 mi | |
| Walk: | 13 min | 0.7 mi |
| Parks and Recreation | Distance | ||
|---|---|---|---|
| Parks and Recreation | Distance | ||
|
Civic Center Park
|
Walk: | 8 min | 0.5 mi |
|
History Colorado Center
|
Walk: | 9 min | 0.5 mi |
|
Lower Downtown Historic District (LoDo)
|
Drive: | 4 min | 1.2 mi |
|
Centennial Gardens
|
Drive: | 6 min | 2.0 mi |
|
Denver Botanic Gardens at York St.
|
Drive: | 6 min | 2.0 mi |
| Hospitals | Distance | ||
|---|---|---|---|
| Hospitals | Distance | ||
| Walk: | 16 min | 0.8 mi | |
| Drive: | 3 min | 1.2 mi | |
| Drive: | 3 min | 1.3 mi |
| Military Bases | Distance | ||
|---|---|---|---|
| Military Bases | Distance | ||
| Drive: | 49 min | 17.5 mi | |
| Drive: | 81 min | 64.3 mi | |
| Drive: | 90 min | 73.9 mi |
NOVEL Uptown by Crescent Communities Photos
-
-
1BR, 1BA - 559SF
-
-
-
-
-
-
-
Models
-
Studio
-
1 Bedroom
-
1 Bedroom
-
1 Bedroom
-
1 Bedroom
-
1 Bedroom
Nearby Apartments
Within 50 Miles of NOVEL Uptown by Crescent Communities
-
NOVEL RiNo by Crescent Communities
1350 40th St
Denver, CO 80205
$1,939 - $5,015 Total Monthly Price
1-2 Br 18 Month Lease 2.2 mi
-
Caroline Ralston Creek
9895 W 58th Ave
Arvada, CO 80002
$1,799 - $2,487 Total Monthly Price
1-2 Br 7.9 mi
-
Alexan 505
505 W Community Center Dr
Northglenn, CO 80234
$1,695 - $3,800 Total Monthly Price
1-3 Br 11.1 mi
-
The Lincoln
10275 Park Meadows Dr
Lone Tree, CO 80124
$1,611 - $3,595 Total Monthly Price
1-3 Br 14.9 mi
-
AVRA at RidgeGate Station
10900 High Note Ave
Lone Tree, CO 80124
$1,611 - $2,473 Total Monthly Price
1-2 Br 16.5 mi
-
Juniper on Main
11085 S Pine Dr
Parker, CO 80138
$2,082 - $3,837 Total Monthly Price
1-3 Br 19.6 mi
This property has units with in‑unit washers and dryers, making laundry day simple for residents.
Utilities are not included in rent. Residents should plan to set up and pay for all services separately.
Parking is available at this property for $140 - $220 / mo. Additional fees and deposits may apply.
This property has studios to two-bedrooms with rent ranges from $1,720/mo. to $4,165/mo.
Yes, this property welcomes pets. Breed restrictions, weight limits, and additional fees may apply. View this property's pet policy.
A good rule of thumb is to spend no more than 30% of your gross income on rent. Based on the lowest available rent of $1,720 for a one-bedroom, you would need to earn about $68,800 per year to qualify. Want to double-check your budget? Calculate how much rent you can afford with our Rent Affordability Calculator.
This property is offering Specials for eligible applicants, with rental rates starting at $1,720.
Yes! this property offers 7 Matterport 3D Tours. Explore different floor plans and see unit level details, all without leaving home.
Applicant has the right to provide the property manager or owner with a Portable Tenant Screening Report (PTSR) that is not more than 30 days old, as defined in § 38-12-902(2.5), Colorado Revised Statutes; and 2) if Applicant provides the property manager or owner with a PTSR, the property manager or owner is prohibited from: a) charging Applicant a rental application fee; or b) charging Applicant a fee for the property manager or owner to access or use the PTSR.
What Are Walk Score®, Transit Score®, and Bike Score® Ratings?
Walk Score® measures the walkability of any address. Transit Score® measures access to public transit. Bike Score® measures the bikeability of any address.
What is a Sound Score Rating?
A Sound Score Rating aggregates noise caused by vehicle traffic, airplane traffic and local sources











