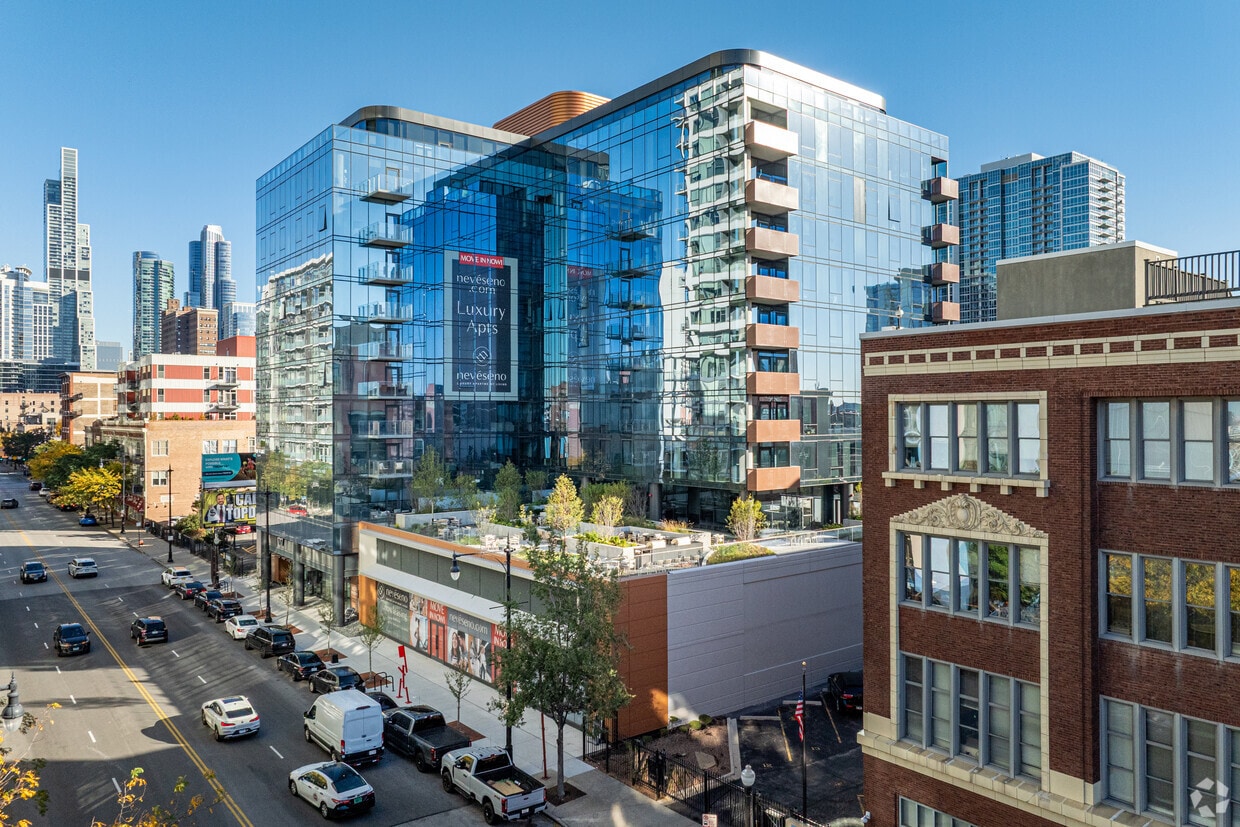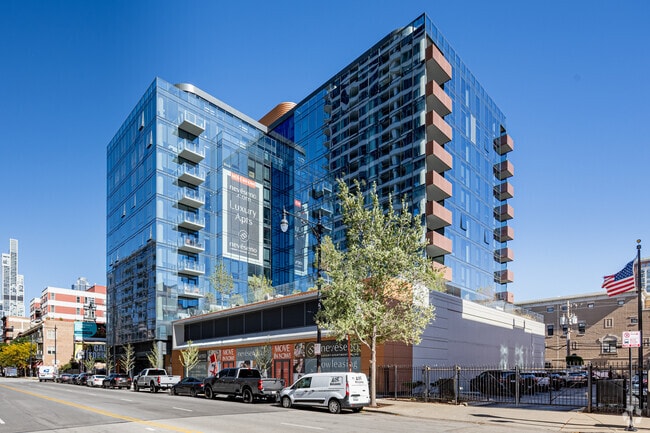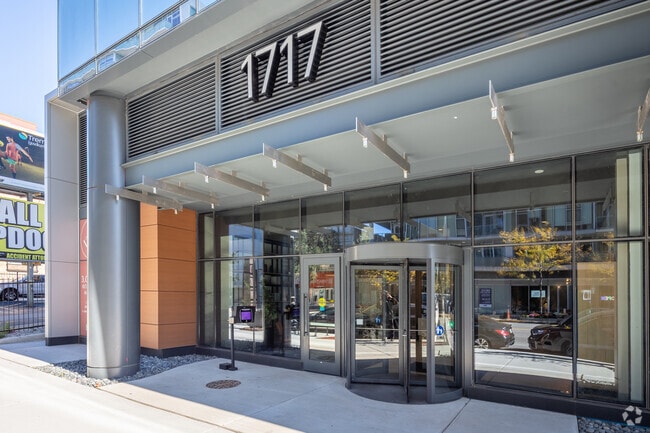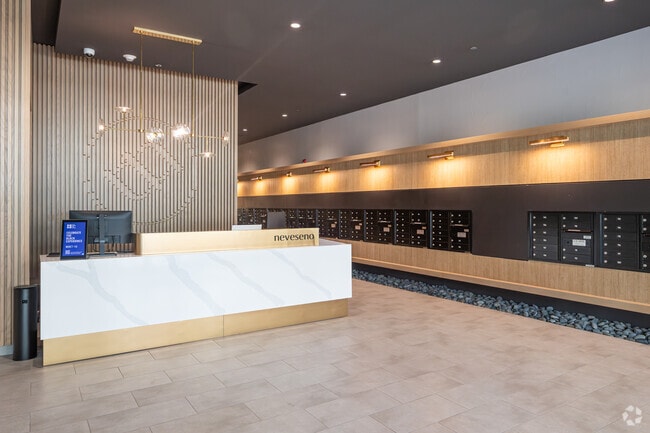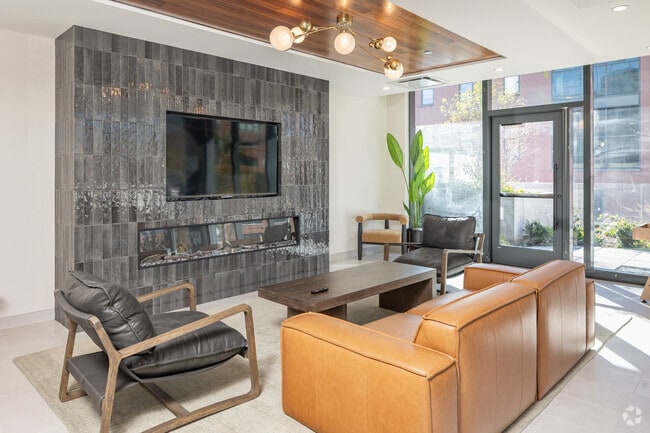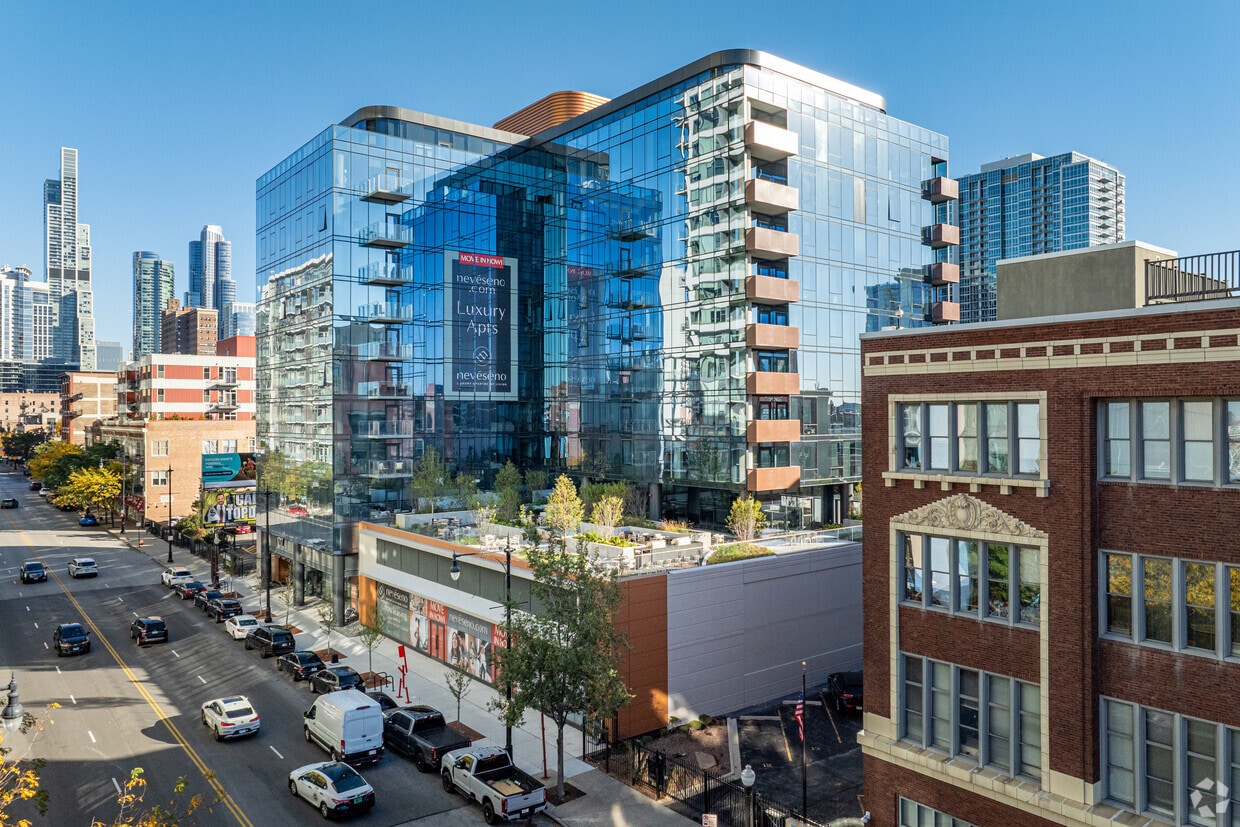-
Total Monthly Price
$2,157 - $8,740
-
Bedrooms
1 - 4 bd
-
Bathrooms
1 - 4 ba
-
Square Feet
607 - 2,623 sq ft
Redefine luxury living in one of our 149 impeccably crafted residences, designed to enhance life’s everyday routines with pristine finishes and modern amenities. Nestled in the heart of Chicago’s South Loop neighborhood, expect to bask in the breathtaking views of Lake Michigan, savor premier culinary and shopping destinations, and enjoy Chicago’s most iconic landmarks, conveniently located just a few blocks away.
Highlights
- New Construction
- Walker's Paradise
- Bike-Friendly Area
- Floor to Ceiling Windows
- Roof Terrace
- Spa
- Pet Play Area
- Dog Park
- Grill
Pricing & Floor Plans
-
Unit 1113price $3,775square feet 1,228availibility Now
-
Unit 1204price $7,405square feet 2,231availibility Now
-
Unit 1202price $8,655square feet 2,623availibility Now
-
Unit 1113price $3,775square feet 1,228availibility Now
-
Unit 1204price $7,405square feet 2,231availibility Now
-
Unit 1202price $8,655square feet 2,623availibility Now
Fees and Policies
The fees listed below are community-provided and may exclude utilities or add-ons. All payments are made directly to the property and are non-refundable unless otherwise specified. Use the Cost Calculator to determine costs based on your needs.
-
Utilities & Essentials
-
Utility Billing BundleAmount for multiple utility services provided in rental home. Charged per unit type.$155 - $240 / moDisclaimer: 9 Price varies based on floor plan type/size. 60 Utility apportionment is direct metered.Read More Read Less
-
Utility - Electric - Third PartyUsage-Based (Utilities).Amount for provision and consumption of electric paid to a third party. Charged per unit. Payable to 3rd PartyVaries / mo
-
-
One-Time Basics
-
Due at Application
-
Administrative FeeAmount to facilitate move-in process for a resident. Charged per unit.$500
-
Application FeeAmount to process application, initiate screening, and take a rental home off the market. Charged per applicant.$75
-
-
Due at Application
-
Dogs
Max of 2Restrictions:
-
Cats
Max of 2Restrictions:
-
Pet Fees
-
Pet FeeMax of 2. Amount to facilitate authorized pet move-in. Charged per pet/animal.$350
-
Pet RentMax of 2. Monthly amount for authorized pet. Charged per pet/animal.$30 / mo
-
-
Garage Lot
-
Parking FeeMax of 1. Amount for garage parking space/services. May be subject to availability. Charged per rentable item.$325 / mo
Comments -
-
Tandem
-
Parking FeeMax of 1. Amount for tandem parking space/services. May be subject to availability. Charged per rentable item.$500 / mo
Comments -
-
Renters Liability/Content - Property ProgramAmount to participate in the property Renters Liability Program. Charged per unit.$15 / mo
-
Common Area/Clubhouse RentalAmount to rent a shared common area space, including clubhouse. May be subject to availability. Charged per unit.$300 / hour
-
Utility - Vacant Processing FeeAmount for failing to transfer utilities into resident name. Charged per unit.$50 / occurrence
-
Lease Buy OutAmount agreed upon by resident to terminate lease early and satisfy lease terms; additional conditions apply. Charged per unit.200% of base rent / occurrence
-
Returned Payment Fee (NSF)Amount for returned payment. Charged per unit.$25 / occurrence
-
Intra-Community Transfer FeeAmount due when transferring to another rental unit within community. Charged per unit.$750 / occurrence
-
Utility - Vacant Cost RecoveryUsage-Based (Utilities).Amount for utility usage not transferred to resident responsibility any time during occupancy. Charged per unit.Varies / occurrence
Property Fee Disclaimer: Total Monthly Leasing Price includes base rent, all monthly mandatory and any user-selected optional fees. Excludes variable, usage-based, and required charges due at or prior to move-in or at move-out. Security Deposit may change based on screening results, but total will not exceed legal maximums. Some items may be taxed under applicable law. Some fees may not apply to rental homes subject to an affordable program. All fees are subject to application and/or lease terms. Prices and availability subject to change. Resident is responsible for damages beyond ordinary wear and tear. Resident may need to maintain insurance and to activate and maintain utility services, including but not limited to electricity, water, gas, and internet, per the lease. Additional fees may apply as detailed in the application and/or lease agreement, which can be requested prior to applying. Pets: Pet breed and other pet restrictions apply. Rentable Items: All Parking, storage, and other rentable items are subject to availability. Final pricing and availability will be determined during lease agreement. See Leasing Agent for details.
Details
Lease Options
-
12 - 18 Month Leases
Property Information
-
Built in 2025
-
149 units/12 stories
Matterport 3D Tours
Select a unit to view pricing & availability
About Neveseno
Redefine luxury living in one of our 149 impeccably crafted residences, designed to enhance life’s everyday routines with pristine finishes and modern amenities. Nestled in the heart of Chicago’s South Loop neighborhood, expect to bask in the breathtaking views of Lake Michigan, savor premier culinary and shopping destinations, and enjoy Chicago’s most iconic landmarks, conveniently located just a few blocks away.
Neveseno is an apartment community located in Cook County and the 60616 ZIP Code. This area is served by the Chicago Public Schools attendance zone.
Unique Features
- Dog Run
- Grohe Plumbing Fixtures
- Outdoor Lounge With Grills
- Expansive Floor-to-ceiling Windows
- Social Lounge & Clubroom
- Double Fixture Vanities*
- Entertainer’s Kitchen
- Sleek European-style Cabinetry
- State-of-the-art Fitness Center
- Tile Backsplash
- Designer Lighting
- Hotel-inspired Lobby
- Plank-style Flooring
- Secure Parking Garage
- Spacious Private Balcony Or Terrace*
- Rooftop with Outdoor Space
- Spa-inspired Glass Showers
Community Amenities
Fitness Center
Clubhouse
Roof Terrace
Grill
- Maintenance on site
- Property Manager on Site
- Pet Play Area
- Clubhouse
- Lounge
- Fitness Center
- Spa
- Roof Terrace
- Grill
- Dog Park
Apartment Features
Washer/Dryer
Air Conditioning
Dishwasher
Microwave
- Washer/Dryer
- Air Conditioning
- Heating
- Dishwasher
- Disposal
- Ice Maker
- Stainless Steel Appliances
- Kitchen
- Microwave
- Refrigerator
- Freezer
- Quartz Countertops
- Gas Range
- Floor to Ceiling Windows
- Balcony
South Loop’s invigorating blend of business and pleasure attracts a wide range of residents who love to stay active and participate in a fast-paced, modern lifestyle. Located just south of central downtown, South Loop encapsulates most of the Grant Park area and borders the shore of Lake Michigan. Many locals are able to walk to work, and the exceptional access to public transportation makes it easy to get anywhere in the city.
This area’s diverse population includes students, musicians, politicians, artists, and professionals of many industries. A superb selection of world-class restaurants draws foodies from across the city, and the local nightlife incorporates everything from music venues to dive bars to swanky nightclubs. The famous museums of the neighborhood cater to more academic tastes, and the waterfront parks offer lush environments to relax and enjoy gorgeous views of the lake. With Soldier Field right next door, it’s the perfect location for Bears fans.
Learn more about living in South LoopCompare neighborhood and city base rent averages by bedroom.
| South Loop | Chicago, IL | |
|---|---|---|
| Studio | $2,171 | $1,609 |
| 1 Bedroom | $2,544 | $1,992 |
| 2 Bedrooms | $3,361 | $2,507 |
| 3 Bedrooms | $4,348 | $3,011 |
- Maintenance on site
- Property Manager on Site
- Pet Play Area
- Clubhouse
- Lounge
- Roof Terrace
- Grill
- Dog Park
- Fitness Center
- Spa
- Dog Run
- Grohe Plumbing Fixtures
- Outdoor Lounge With Grills
- Expansive Floor-to-ceiling Windows
- Social Lounge & Clubroom
- Double Fixture Vanities*
- Entertainer’s Kitchen
- Sleek European-style Cabinetry
- State-of-the-art Fitness Center
- Tile Backsplash
- Designer Lighting
- Hotel-inspired Lobby
- Plank-style Flooring
- Secure Parking Garage
- Spacious Private Balcony Or Terrace*
- Rooftop with Outdoor Space
- Spa-inspired Glass Showers
- Washer/Dryer
- Air Conditioning
- Heating
- Dishwasher
- Disposal
- Ice Maker
- Stainless Steel Appliances
- Kitchen
- Microwave
- Refrigerator
- Freezer
- Quartz Countertops
- Gas Range
- Floor to Ceiling Windows
- Balcony
| Monday | 9am - 6pm |
|---|---|
| Tuesday | 9am - 6pm |
| Wednesday | 9am - 6pm |
| Thursday | 9am - 6pm |
| Friday | 9am - 6pm |
| Saturday | 11am - 5pm |
| Sunday | 11am - 5pm |
| Colleges & Universities | Distance | ||
|---|---|---|---|
| Colleges & Universities | Distance | ||
| Walk: | 15 min | 0.8 mi | |
| Drive: | 3 min | 1.4 mi | |
| Drive: | 3 min | 1.4 mi | |
| Drive: | 3 min | 1.4 mi |
 The GreatSchools Rating helps parents compare schools within a state based on a variety of school quality indicators and provides a helpful picture of how effectively each school serves all of its students. Ratings are on a scale of 1 (below average) to 10 (above average) and can include test scores, college readiness, academic progress, advanced courses, equity, discipline and attendance data. We also advise parents to visit schools, consider other information on school performance and programs, and consider family needs as part of the school selection process.
The GreatSchools Rating helps parents compare schools within a state based on a variety of school quality indicators and provides a helpful picture of how effectively each school serves all of its students. Ratings are on a scale of 1 (below average) to 10 (above average) and can include test scores, college readiness, academic progress, advanced courses, equity, discipline and attendance data. We also advise parents to visit schools, consider other information on school performance and programs, and consider family needs as part of the school selection process.
View GreatSchools Rating Methodology
Data provided by GreatSchools.org © 2026. All rights reserved.
Transportation options available in Chicago include Cermak-Chinatown Station, located 0.7 mile from Neveseno. Neveseno is near Chicago Midway International, located 9.7 miles or 16 minutes away, and Chicago O'Hare International, located 19.8 miles or 31 minutes away.
| Transit / Subway | Distance | ||
|---|---|---|---|
| Transit / Subway | Distance | ||
|
|
Walk: | 13 min | 0.7 mi |
|
|
Walk: | 14 min | 0.8 mi |
|
|
Walk: | 15 min | 0.8 mi |
|
|
Walk: | 17 min | 0.9 mi |
|
|
Drive: | 2 min | 1.3 mi |
| Commuter Rail | Distance | ||
|---|---|---|---|
| Commuter Rail | Distance | ||
|
|
Walk: | 18 min | 0.9 mi |
|
|
Drive: | 4 min | 1.4 mi |
|
|
Drive: | 4 min | 1.5 mi |
|
|
Drive: | 4 min | 1.9 mi |
|
|
Drive: | 4 min | 2.0 mi |
| Airports | Distance | ||
|---|---|---|---|
| Airports | Distance | ||
|
Chicago Midway International
|
Drive: | 16 min | 9.7 mi |
|
Chicago O'Hare International
|
Drive: | 31 min | 19.8 mi |
Time and distance from Neveseno.
| Shopping Centers | Distance | ||
|---|---|---|---|
| Shopping Centers | Distance | ||
| Walk: | 13 min | 0.7 mi | |
| Drive: | 4 min | 1.4 mi |
| Parks and Recreation | Distance | ||
|---|---|---|---|
| Parks and Recreation | Distance | ||
|
Women's Park and Gardens
|
Walk: | 4 min | 0.3 mi |
|
Field Museum of Natural History
|
Drive: | 3 min | 1.2 mi |
|
Burnham Park
|
Drive: | 2 min | 1.2 mi |
|
John G. Shedd Aquarium
|
Drive: | 3 min | 1.4 mi |
|
Northerly Island
|
Drive: | 4 min | 1.8 mi |
| Hospitals | Distance | ||
|---|---|---|---|
| Hospitals | Distance | ||
| Walk: | 15 min | 0.8 mi | |
| Drive: | 6 min | 3.3 mi | |
| Drive: | 6 min | 3.4 mi |
Neveseno Photos
-
Neveseno
-
2BR, 2BA - 1,200SF
-
Alternate
-
Entrance
-
-
Clubroom
-
Clubroom
-
Fitness Center
-
Fitness Center
Nearby Apartments
Within 50 Miles of Neveseno
-
Flora
1114 W Carroll Ave
Chicago, IL 60607
$3,153 - $11,860 Total Monthly Price
1-3 Br 2.6 mi
-
SoNo East
840 W Blackhawk St
Chicago, IL 60642
$2,445 - $4,764 Total Monthly Price
1-2 Br 3.7 mi
-
Albion Oak Park
1000 Lake St
Oak Park, IL 60301
$2,580 - $4,830 Total Monthly Price
1-3 Br 9.4 mi
-
Park 205 Apartments
205 W Touhy Ave
Park Ridge, IL 60068
$2,992 - $6,315 Total Monthly Price
1-3 Br 14.7 mi
-
Optima Old Orchard Woods
9739 Woods Dr
Skokie, IL 60077
$2,280 - $4,182 Total Monthly Price
1-3 Br 15.4 mi
-
Albion Highland Park
1850 Green Bay Rd
Highland Park, IL 60035
$2,355 - $7,460 Total Monthly Price
1-3 Br 24.4 mi
Neveseno has units with in‑unit washers and dryers, making laundry day simple for residents.
Utilities are not included in rent. Residents should plan to set up and pay for all services separately.
Parking is available at Neveseno. Fees may apply depending on the type of parking offered. Contact this property for details.
Neveseno has one to four-bedrooms with rent ranges from $2,157/mo. to $8,740/mo.
Yes, Neveseno welcomes pets. Breed restrictions, weight limits, and additional fees may apply. View this property's pet policy.
A good rule of thumb is to spend no more than 30% of your gross income on rent. Based on the lowest available rent of $2,157 for a one-bedroom, you would need to earn about $86,280 per year to qualify. Want to double-check your budget? Calculate how much rent you can afford with our Rent Affordability Calculator.
Neveseno is not currently offering any rent specials. Check back soon, as promotions change frequently.
Yes! Neveseno offers 3 Matterport 3D Tours. Explore different floor plans and see unit level details, all without leaving home.
What Are Walk Score®, Transit Score®, and Bike Score® Ratings?
Walk Score® measures the walkability of any address. Transit Score® measures access to public transit. Bike Score® measures the bikeability of any address.
What is a Sound Score Rating?
A Sound Score Rating aggregates noise caused by vehicle traffic, airplane traffic and local sources
