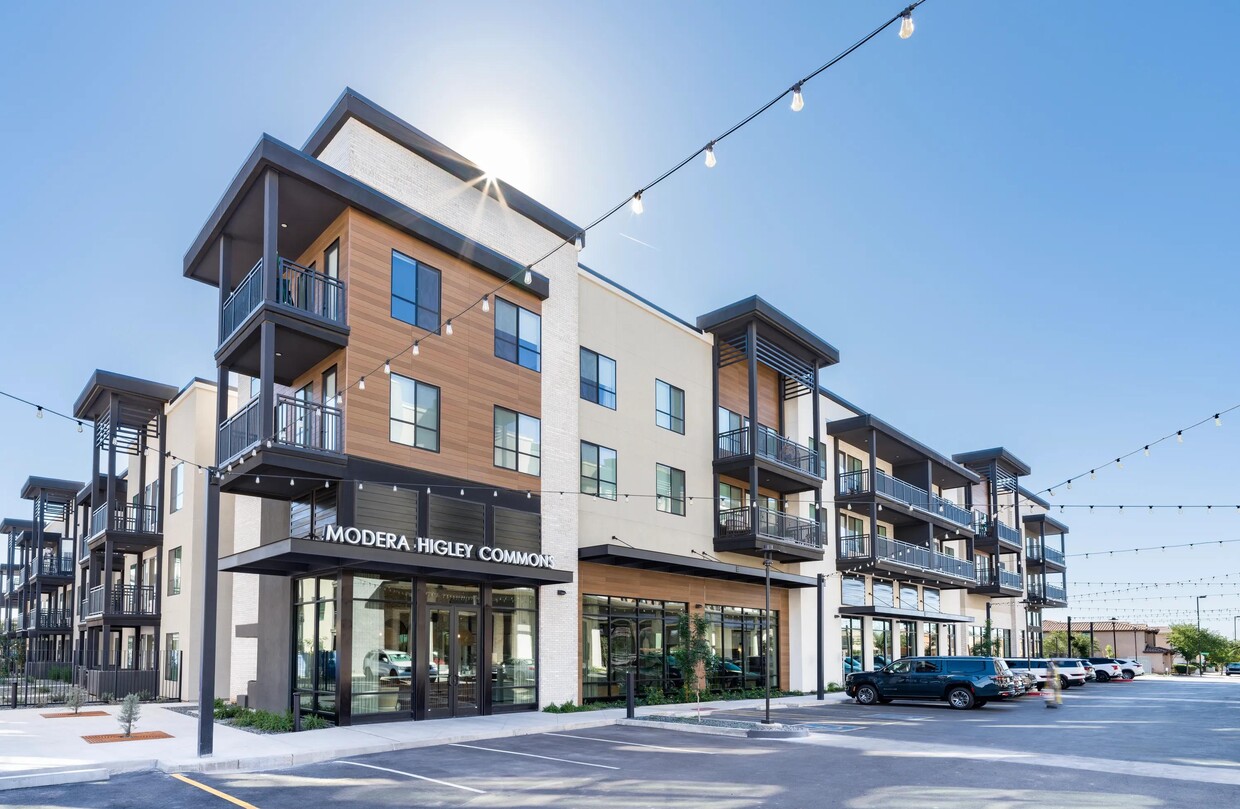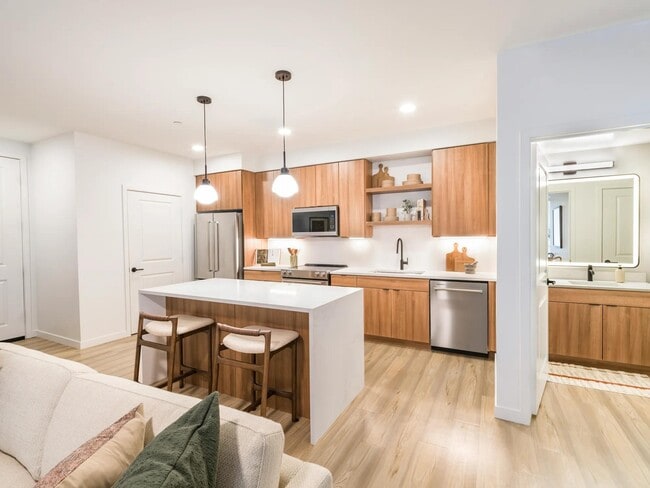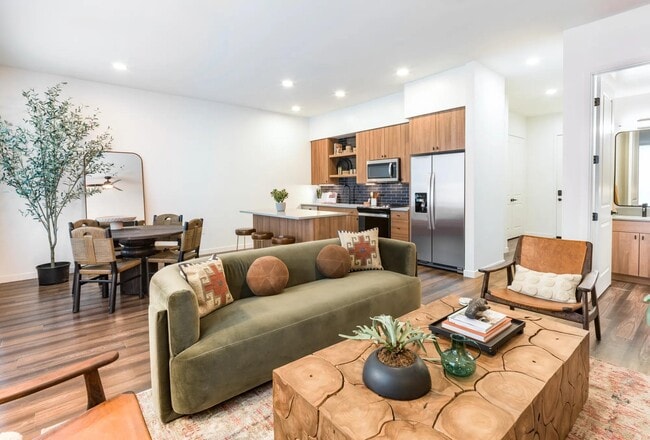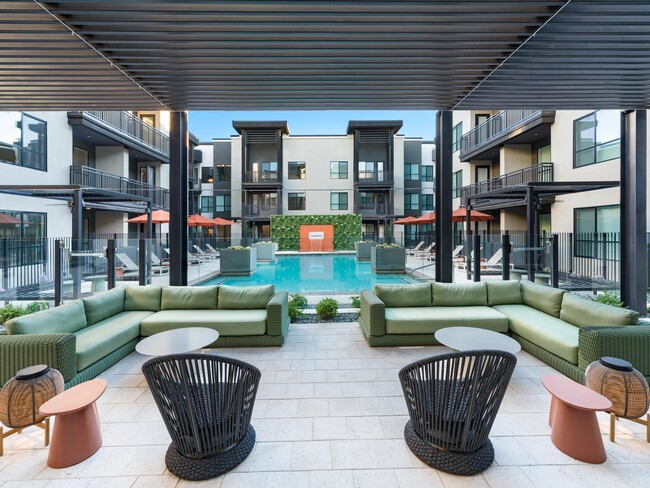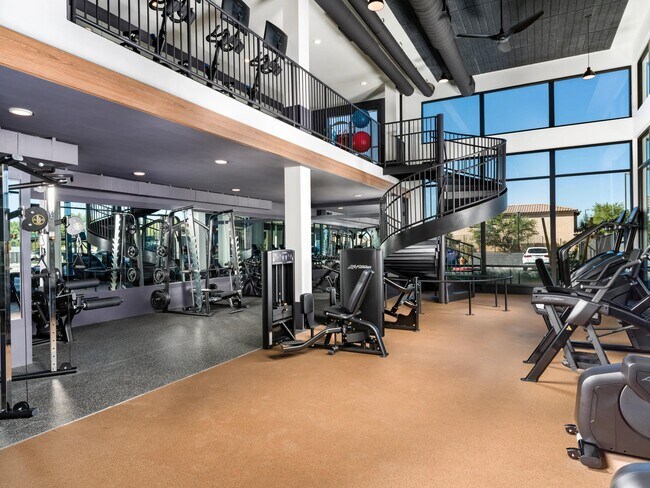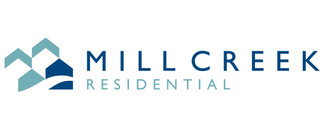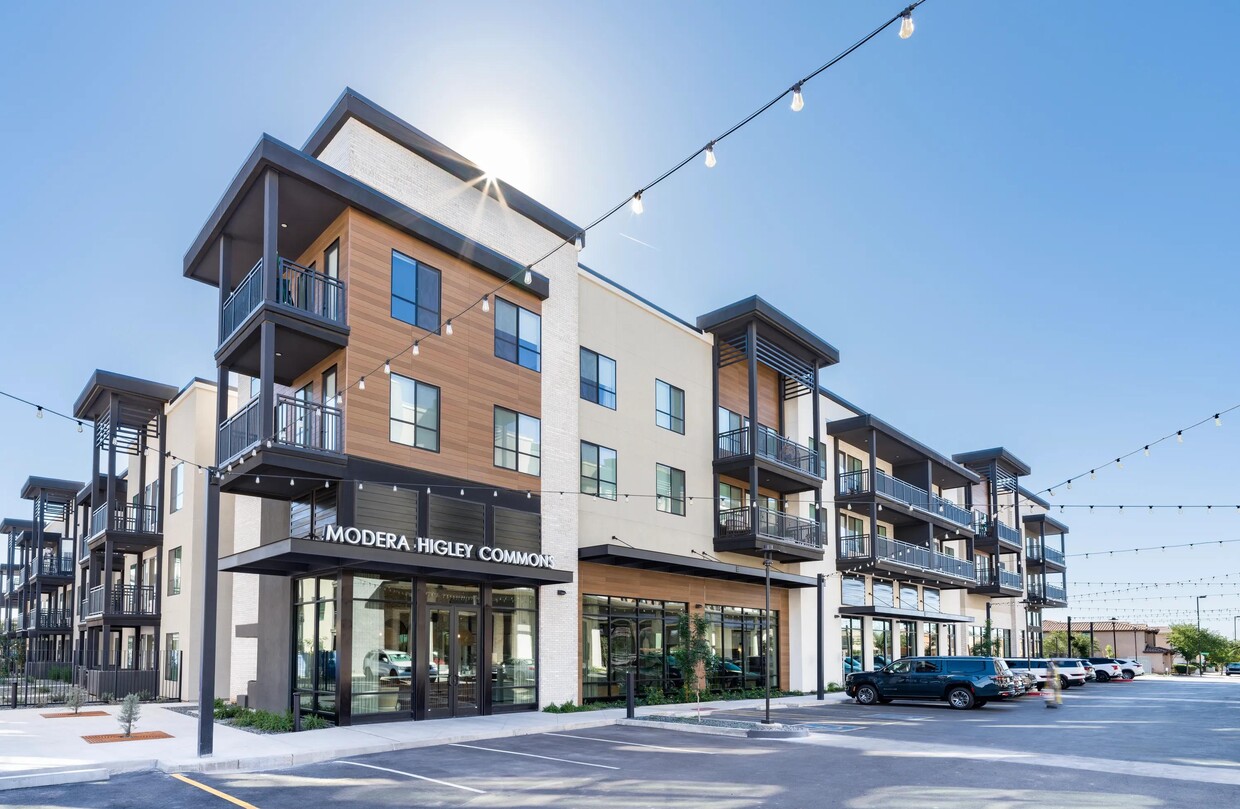-
Monthly Rent
$1,760 - $3,885
-
Bedrooms
1 - 3 bd
-
Bathrooms
1 - 2 ba
-
Square Feet
695 - 1,394 sq ft
Highlights
- New Construction
- Den
- Pool
- Walk-In Closets
- Spa
- Island Kitchen
- Sundeck
- Dog Park
- Gated
Pricing & Floor Plans
-
Unit 3-2004price $1,760square feet 759availibility Now
-
Unit 4-1040price $1,850square feet 759availibility Mar 6
-
Unit 4-1018price $1,850square feet 759availibility Mar 20
-
Unit 3-3027price $1,900square feet 784availibility Now
-
Unit 2-2013price $1,795square feet 784availibility Feb 2
-
Unit 2-2011price $1,795square feet 784availibility Feb 2
-
Unit 2-4009price $2,085square feet 785availibility Now
-
Unit 2-2009price $1,970square feet 785availibility Feb 2
-
Unit 2-3009price $2,030square feet 785availibility Feb 2
-
Unit 3-1006price $2,095square feet 931availibility Now
-
Unit 3-1028price $2,300square feet 931availibility Now
-
Unit 3-1030price $2,300square feet 931availibility Now
-
Unit 3-2003price $2,361square feet 839availibility Now
-
Unit 4-1031price $2,156square feet 839availibility Mar 20
-
Unit 4-2031price $2,161square feet 839availibility Mar 20
-
Unit 1-2019price $2,199square feet 851availibility Now
-
Unit 2-2005price $1,915square feet 784availibility Feb 2
-
Unit 2-3005price $1,975square feet 784availibility Feb 2
-
Unit 2-4005price $2,230square feet 784availibility Feb 2
-
Unit 3-3043price $2,165square feet 930availibility Feb 8
-
Unit 4-4043price $2,415square feet 819availibility Mar 6
-
Unit 4-4037price $2,615square feet 819availibility Mar 6
-
Unit 4-3021price $2,235square feet 819availibility Mar 20
-
Unit 4-1021price $1,855square feet 695availibility Mar 20
-
Unit 4-1015price $1,855square feet 695availibility Apr 10
-
Unit 3-1018price $2,195square feet 1,145availibility Now
-
Unit 3-2018price $2,245square feet 1,145availibility Now
-
Unit 3-3018price $2,245square feet 1,145availibility Now
-
Unit 3-1012price $2,250square feet 1,158availibility Now
-
Unit 3-2024price $2,615square feet 1,158availibility Now
-
Unit 3-2012price $2,615square feet 1,158availibility Now
-
Unit 3-2033price $2,360square feet 1,170availibility Now
-
Unit 4-1033price $2,705square feet 1,170availibility Mar 6
-
Unit 4-2033price $2,710square feet 1,170availibility Mar 6
-
Unit 3-1023price $2,420square feet 1,135availibility Now
-
Unit 1-3015price $2,760square feet 1,135availibility Now
-
Unit 2-2007price $2,650square feet 1,135availibility Feb 2
-
Unit 3-2025price $2,470square feet 1,186availibility Now
-
Unit 3-1025price $2,480square feet 1,186availibility Now
-
Unit 4-2025price $2,510square feet 1,186availibility Mar 20
-
Unit 3-3019price $2,680square feet 1,153availibility Now
-
Unit 3-1017price $2,790square feet 1,153availibility Now
-
Unit 3-2019price $2,795square feet 1,153availibility Now
-
Unit 3-3017price $2,655square feet 1,139availibility Now
-
Unit 4-3017price $2,655square feet 1,139availibility Apr 10
-
Unit 3-4039price $2,850square feet 1,170availibility Now
-
Unit 4-4039price $3,210square feet 1,170availibility Mar 6
-
Unit 2-3015price $2,660square feet 998availibility Feb 2
-
Unit 2-2015price $2,800square feet 998availibility Feb 2
-
Unit 2-4015price $2,915square feet 998availibility Feb 2
-
Unit 3-4040price $2,725square feet 1,159availibility Mar 4
-
Unit 4-1038price $2,650square feet 1,159availibility Mar 6
-
Unit 4-2040price $2,655square feet 1,159availibility Mar 6
-
Unit 4-3041price $2,705square feet 1,185availibility Mar 6
-
Unit 4-3039price $2,705square feet 1,185availibility Mar 6
-
Unit 4-4041price $3,160square feet 1,185availibility Mar 6
-
Unit 4-3045price $3,160square feet 1,218availibility Mar 6
-
Unit 4-4045price $3,315square feet 1,218availibility Mar 6
-
Unit 3-2005price $3,195square feet 1,394availibility Now
-
Unit 3-1005price $3,590square feet 1,394availibility Now
-
Unit 1-3021price $3,605square feet 1,394availibility Now
-
Unit 4-2005price $3,610square feet 1,394availibility Apr 10
-
Unit 4-1005price $3,635square feet 1,394availibility Apr 10
-
Unit 3-2004price $1,760square feet 759availibility Now
-
Unit 4-1040price $1,850square feet 759availibility Mar 6
-
Unit 4-1018price $1,850square feet 759availibility Mar 20
-
Unit 3-3027price $1,900square feet 784availibility Now
-
Unit 2-2013price $1,795square feet 784availibility Feb 2
-
Unit 2-2011price $1,795square feet 784availibility Feb 2
-
Unit 2-4009price $2,085square feet 785availibility Now
-
Unit 2-2009price $1,970square feet 785availibility Feb 2
-
Unit 2-3009price $2,030square feet 785availibility Feb 2
-
Unit 3-1006price $2,095square feet 931availibility Now
-
Unit 3-1028price $2,300square feet 931availibility Now
-
Unit 3-1030price $2,300square feet 931availibility Now
-
Unit 3-2003price $2,361square feet 839availibility Now
-
Unit 4-1031price $2,156square feet 839availibility Mar 20
-
Unit 4-2031price $2,161square feet 839availibility Mar 20
-
Unit 1-2019price $2,199square feet 851availibility Now
-
Unit 2-2005price $1,915square feet 784availibility Feb 2
-
Unit 2-3005price $1,975square feet 784availibility Feb 2
-
Unit 2-4005price $2,230square feet 784availibility Feb 2
-
Unit 3-3043price $2,165square feet 930availibility Feb 8
-
Unit 4-4043price $2,415square feet 819availibility Mar 6
-
Unit 4-4037price $2,615square feet 819availibility Mar 6
-
Unit 4-3021price $2,235square feet 819availibility Mar 20
-
Unit 4-1021price $1,855square feet 695availibility Mar 20
-
Unit 4-1015price $1,855square feet 695availibility Apr 10
-
Unit 3-1018price $2,195square feet 1,145availibility Now
-
Unit 3-2018price $2,245square feet 1,145availibility Now
-
Unit 3-3018price $2,245square feet 1,145availibility Now
-
Unit 3-1012price $2,250square feet 1,158availibility Now
-
Unit 3-2024price $2,615square feet 1,158availibility Now
-
Unit 3-2012price $2,615square feet 1,158availibility Now
-
Unit 3-2033price $2,360square feet 1,170availibility Now
-
Unit 4-1033price $2,705square feet 1,170availibility Mar 6
-
Unit 4-2033price $2,710square feet 1,170availibility Mar 6
-
Unit 3-1023price $2,420square feet 1,135availibility Now
-
Unit 1-3015price $2,760square feet 1,135availibility Now
-
Unit 2-2007price $2,650square feet 1,135availibility Feb 2
-
Unit 3-2025price $2,470square feet 1,186availibility Now
-
Unit 3-1025price $2,480square feet 1,186availibility Now
-
Unit 4-2025price $2,510square feet 1,186availibility Mar 20
-
Unit 3-3019price $2,680square feet 1,153availibility Now
-
Unit 3-1017price $2,790square feet 1,153availibility Now
-
Unit 3-2019price $2,795square feet 1,153availibility Now
-
Unit 3-3017price $2,655square feet 1,139availibility Now
-
Unit 4-3017price $2,655square feet 1,139availibility Apr 10
-
Unit 3-4039price $2,850square feet 1,170availibility Now
-
Unit 4-4039price $3,210square feet 1,170availibility Mar 6
-
Unit 2-3015price $2,660square feet 998availibility Feb 2
-
Unit 2-2015price $2,800square feet 998availibility Feb 2
-
Unit 2-4015price $2,915square feet 998availibility Feb 2
-
Unit 3-4040price $2,725square feet 1,159availibility Mar 4
-
Unit 4-1038price $2,650square feet 1,159availibility Mar 6
-
Unit 4-2040price $2,655square feet 1,159availibility Mar 6
-
Unit 4-3041price $2,705square feet 1,185availibility Mar 6
-
Unit 4-3039price $2,705square feet 1,185availibility Mar 6
-
Unit 4-4041price $3,160square feet 1,185availibility Mar 6
-
Unit 4-3045price $3,160square feet 1,218availibility Mar 6
-
Unit 4-4045price $3,315square feet 1,218availibility Mar 6
-
Unit 3-2005price $3,195square feet 1,394availibility Now
-
Unit 3-1005price $3,590square feet 1,394availibility Now
-
Unit 1-3021price $3,605square feet 1,394availibility Now
-
Unit 4-2005price $3,610square feet 1,394availibility Apr 10
-
Unit 4-1005price $3,635square feet 1,394availibility Apr 10
Fees and Policies
The fees below are based on community-supplied data and may exclude additional fees and utilities. Use the Cost Calculator to add these fees to the base price.
-
Utilities & Essentials
-
Resident Liability ProgramCharged per unit.$15 / mo
-
Boiler Management FeeCharged per unit.$16.95 / mo
-
Pest Control FeeCharged per unit.$2 / mo
-
TrashCharged per unit.$25 / mo
-
Internet ServiceCharged per unit.$70 / mo
-
RentPlus (Credit Reporting)On-time rent payment credit reporting. Charged per unit.$8.95 - $14.95 / mo
-
ElectricBilled by Conservice and paid to community. Charged per unit.Varies / mo
-
GasBilled by Conservice and paid to community. Charged per unit.Varies / mo
-
SewerBilled by Conservice and paid to community. Charged per unit.Varies / mo
-
WaterCharged per unit.Varies / mo
-
-
One-Time Basics
-
Due at Application
-
Administration FeeCharged per unit.$250
-
Application FeeCharged per applicant.$50
-
-
Due at Move-In
-
Security Deposit (Refundable)Subject to screening approval. Charged per unit.$300
-
-
Due at Application
-
Dogs
Max of 2, 120 lbs. Weight LimitRestrictions:Restricted animals include but not limited to the following: Breeds of Dogs: Pit Bulls (aka Staffordshire Terrier), Bull Terrier, Akita, Presa Canario, Mastiff, Rottweilers, Dobermans, Chowchows. Any hybrid or mixed breed of one of the aforementioned breeds. If a breed is not recognized, research is required to ensure it is not associated with one of the above breeds. Exotic Animals: Tarantulas, Piranhas, Reptiles (snakes, iguanas), Ferrets, Skunks, Raccoons, Squirrels, Rabbits, Potbelly Pigs, Rodents, and any other animals not considered ordinary house pets. Fish tanks over 20 gallons.Read More Read LessComments
-
Cats
Max of 2, 120 lbs. Weight LimitRestrictions:Restricted animals include but not limited to the following: Breeds of Dogs: Pit Bulls (aka Staffordshire Terrier), Bull Terrier, Akita, Presa Canario, Mastiff, Rottweilers, Dobermans, Chowchows. Any hybrid or mixed breed of one of the aforementioned breeds. If a breed is not recognized, research is required to ensure it is not associated with one of the above breeds. Exotic Animals: Tarantulas, Piranhas, Reptiles (snakes, iguanas), Ferrets, Skunks, Raccoons, Squirrels, Rabbits, Potbelly Pigs, Rodents, and any other animals not considered ordinary house pets. Fish tanks over 20 gallons.Comments
-
Other Pets
Max of 999, 200 lbs. Weight LimitComments
-
Pet Fees
-
Pet FeeMax of 2. Charged per pet.$250
-
Pet ScreeningMax of 2. Does not apply to verified assistance animals Charged per pet. Payable to 3rd Party$30
-
Pet RentMax of 2. Charged per pet.$40 / mo
-
-
Carport
-
Parking FeeMax of 1. Charged per vehicle.$40 / mo
Comments -
-
Electric Vehicle Parking
-
Parking FeeMax of 1. Charged per vehicle.$200 / mo
Comments -
-
Other Parking Fees
-
Underground ParkingMax of 1. Charged per vehicle.$165 / mo
-
Stand Alone GarageMax of 1. Charged per vehicle.$200 / mo
-
EV CarportMax of 1. Charged per vehicle.$75 / mo
Comments -
-
Additional Parking Options
-
Parking?We have a controlled-access parking garage at Modera Higley Commons.
-
-
StorageMax of 1. Charged per rentable item.$50 / mo
Property Fee Disclaimer: Based on community-supplied data and independent market research. Subject to change without notice. May exclude fees for mandatory or optional services and usage-based utilities.
Details
Lease Options
-
12 - 18 Month Leases
Property Information
-
Built in 2025
-
276 units/4 stories
Select a unit to view pricing & availability
About Modera Higley Commons
Designed to complement the way you live, Modera Higley Commons offers thoughtfully crafted floor plans that offer ample space, style, and versatility. Our spacious 1-, 2-, and 3-bedroom apartments with den options are designed to enhance everyday living. Each detail reflects thoughtful design, from the gourmet kitchens with quartz countertops, custom cabinetry, and ENERGY STAR® stainless steel appliances to the spacious bedrooms that make your home a true retreat. Designer bathrooms feature double vanities, frameless glass showers, and floor-to-ceiling tile surrounds, creating serene moments throughout the day. Here, every space elevates your Gilbert, AZ lifestyle, creating a home where you can truly thrive.
Modera Higley Commons is an apartment community located in Maricopa County and the 85296 ZIP Code. This area is served by the Higley Unified attendance zone.
Unique Features
- Designer bathrooms with double vanities, quartz countertops, and backlit mirrors*
- ENERGY STAR stainless steel appliance package
- On-time rental payment reporting through RentPlus
- Other
- 1-, 2-, and 3-bedroom homes with den layouts available
- 9- to 10-foot ceilings
- Large chef’s island with built-in storage or movable kitchen island*
- Choose from two distinct finish packages
- Built-in desks*
- Oversized windows for plentiful natural light
- *Select apartment homes
- 100% smoke-free community
- Brokered by MCRS Arizona LLC, #LC712405000
- Spacious bedrooms with large closets
- Frameless glass showers with floor-to-ceiling tile surrounds*
- Stylish tile backsplash
- *Select homes
- City, mountain, and green space views*
- Matte black hardware and fixtures throughout
- Serene bathrooms with spa-like soaking tubs*
- Coworking space with private work stations and comfortable seating areas
- Gourmet kitchens with quartz countertops, 42-inch custom cabinetry with soft close, and under-cabine
- Premium collection homes feature: under-counter lighting, waterfall edge countertops, and premium ap
- Single-basin sinks
Community Amenities
Pool
Fitness Center
Playground
Clubhouse
- Wi-Fi
- Maintenance on site
- EV Charging
- Business Center
- Clubhouse
- Storage Space
- Fitness Center
- Spa
- Pool
- Playground
- Bicycle Storage
- Gated
- Sundeck
- Courtyard
- Dog Park
Apartment Features
Washer/Dryer
Air Conditioning
High Speed Internet Access
Hardwood Floors
- High Speed Internet Access
- Washer/Dryer
- Air Conditioning
- Ceiling Fans
- Smoke Free
- Double Vanities
- Stainless Steel Appliances
- Island Kitchen
- Kitchen
- Range
- Refrigerator
- Quartz Countertops
- Hardwood Floors
- Den
- Views
- Walk-In Closets
- Balcony
- Patio
- Wi-Fi
- Maintenance on site
- EV Charging
- Business Center
- Clubhouse
- Storage Space
- Gated
- Sundeck
- Courtyard
- Dog Park
- Fitness Center
- Spa
- Pool
- Playground
- Bicycle Storage
- Designer bathrooms with double vanities, quartz countertops, and backlit mirrors*
- ENERGY STAR stainless steel appliance package
- On-time rental payment reporting through RentPlus
- Other
- 1-, 2-, and 3-bedroom homes with den layouts available
- 9- to 10-foot ceilings
- Large chef’s island with built-in storage or movable kitchen island*
- Choose from two distinct finish packages
- Built-in desks*
- Oversized windows for plentiful natural light
- *Select apartment homes
- 100% smoke-free community
- Brokered by MCRS Arizona LLC, #LC712405000
- Spacious bedrooms with large closets
- Frameless glass showers with floor-to-ceiling tile surrounds*
- Stylish tile backsplash
- *Select homes
- City, mountain, and green space views*
- Matte black hardware and fixtures throughout
- Serene bathrooms with spa-like soaking tubs*
- Coworking space with private work stations and comfortable seating areas
- Gourmet kitchens with quartz countertops, 42-inch custom cabinetry with soft close, and under-cabine
- Premium collection homes feature: under-counter lighting, waterfall edge countertops, and premium ap
- Single-basin sinks
- High Speed Internet Access
- Washer/Dryer
- Air Conditioning
- Ceiling Fans
- Smoke Free
- Double Vanities
- Stainless Steel Appliances
- Island Kitchen
- Kitchen
- Range
- Refrigerator
- Quartz Countertops
- Hardwood Floors
- Den
- Views
- Walk-In Closets
- Balcony
- Patio
| Monday | 9am - 6pm |
|---|---|
| Tuesday | 9am - 6pm |
| Wednesday | 9am - 6pm |
| Thursday | 9am - 6pm |
| Friday | 9am - 6pm |
| Saturday | 10am - 5pm |
| Sunday | 11am - 5pm |
South Gilbert is a community with convenient and thoughtful amenities. This park-like neighborhood includes many small to large green spaces. Roadrunner Park is a rather large recreational area with a playset and walking paths. Discovery Park is another popular spot – perfect for an afternoon of fishing or meandering through the lush butterfly garden.
The neighborhood is surrounded with luxury shopping destinations like San Tan Village and Chandler Fashion Center. From upscale bars and restaurants to chic coffee houses, South Gilbert has it all! Seville Golf and Country Club’s well-manicured courses, coupled with the San Tan Mountains in the background, truly is a gem of South Gilbert. Residents not only enjoy the close proximity to area parks and golf courses, but also the Phoenix Mesa Gateway Airport.
Learn more about living in South GilbertCompare neighborhood and city base rent averages by bedroom.
| South Gilbert | Gilbert, AZ | |
|---|---|---|
| Studio | $1,371 | $1,420 |
| 1 Bedroom | $1,584 | $1,564 |
| 2 Bedrooms | $1,924 | $1,834 |
| 3 Bedrooms | $2,403 | $2,331 |
| Colleges & Universities | Distance | ||
|---|---|---|---|
| Colleges & Universities | Distance | ||
| Drive: | 8 min | 3.6 mi | |
| Drive: | 7 min | 3.7 mi | |
| Drive: | 11 min | 5.7 mi | |
| Drive: | 12 min | 7.8 mi |
 The GreatSchools Rating helps parents compare schools within a state based on a variety of school quality indicators and provides a helpful picture of how effectively each school serves all of its students. Ratings are on a scale of 1 (below average) to 10 (above average) and can include test scores, college readiness, academic progress, advanced courses, equity, discipline and attendance data. We also advise parents to visit schools, consider other information on school performance and programs, and consider family needs as part of the school selection process.
The GreatSchools Rating helps parents compare schools within a state based on a variety of school quality indicators and provides a helpful picture of how effectively each school serves all of its students. Ratings are on a scale of 1 (below average) to 10 (above average) and can include test scores, college readiness, academic progress, advanced courses, equity, discipline and attendance data. We also advise parents to visit schools, consider other information on school performance and programs, and consider family needs as part of the school selection process.
View GreatSchools Rating Methodology
Data provided by GreatSchools.org © 2026. All rights reserved.
Transportation options available in Gilbert include Gilbert Rd/Main St, located 11.3 miles from Modera Higley Commons. Modera Higley Commons is near Phoenix-Mesa Gateway, located 4.0 miles or 8 minutes away, and Phoenix Sky Harbor International, located 25.0 miles or 37 minutes away.
| Transit / Subway | Distance | ||
|---|---|---|---|
| Transit / Subway | Distance | ||
|
|
Drive: | 19 min | 11.3 mi |
|
|
Drive: | 19 min | 11.8 mi |
|
|
Drive: | 21 min | 12.7 mi |
|
|
Drive: | 22 min | 13.2 mi |
|
|
Drive: | 21 min | 13.7 mi |
| Commuter Rail | Distance | ||
|---|---|---|---|
| Commuter Rail | Distance | ||
|
|
Drive: | 44 min | 33.4 mi |
| Airports | Distance | ||
|---|---|---|---|
| Airports | Distance | ||
|
Phoenix-Mesa Gateway
|
Drive: | 8 min | 4.0 mi |
|
Phoenix Sky Harbor International
|
Drive: | 37 min | 25.0 mi |
Time and distance from Modera Higley Commons.
| Shopping Centers | Distance | ||
|---|---|---|---|
| Shopping Centers | Distance | ||
| Walk: | 17 min | 0.9 mi | |
| Drive: | 3 min | 1.3 mi | |
| Drive: | 3 min | 1.5 mi |
| Parks and Recreation | Distance | ||
|---|---|---|---|
| Parks and Recreation | Distance | ||
|
Riparian Preserve at Water Ranch
|
Drive: | 8 min | 4.0 mi |
|
City of Chandler Environmental Education Center
|
Drive: | 14 min | 9.1 mi |
|
Arizona Museum of Natural History
|
Drive: | 23 min | 13.4 mi |
|
i.d.e.a. Museum
|
Drive: | 22 min | 14.0 mi |
|
Red Mountain Park
|
Drive: | 19 min | 14.2 mi |
| Hospitals | Distance | ||
|---|---|---|---|
| Hospitals | Distance | ||
| Drive: | 9 min | 4.9 mi | |
| Drive: | 10 min | 5.0 mi | |
| Drive: | 8 min | 5.2 mi |
| Military Bases | Distance | ||
|---|---|---|---|
| Military Bases | Distance | ||
| Drive: | 36 min | 25.7 mi | |
| Drive: | 66 min | 50.2 mi | |
| Drive: | 113 min | 92.2 mi |
Modera Higley Commons Photos
-
Modera Higley Commons
-
Modera Higley Commons | Clubhouse
-
Sleek cabinetry and warm wood tones bring balance and style to every kitchen at Modera Higley Commons.
-
Open-concept living at Modera Higley Commons blends natural textures and sleek finishes for a space that feels both refined and relaxed.
-
A covered poolside lounge at Modera Higley Commons, designed for relaxed gatherings with layered seating, shaded comfort, and a refined outdoor atmosphere.
-
A spacious two-level fitness center at Modera Higley Commons, featuring expansive windows, advanced equipment, and room to train at your own pace.
-
A warm welcome starts here—our leasing lounge blends modern textures with desert-inspired design for a fresh take on hospitality.
-
A thoughtfully designed coffee bar at Modera Higley Commons, offering a polished place to pause, recharge, and ease into the day.
-
Sleek mailroom design meets modern convenience at Modera Higley Commons—your daily deliveries handled with ease just moments from home.
Models
-
A01
-
A02
-
A03
-
A04
-
A05
-
A06
Nearby Apartments
Within 50 Miles of Modera Higley Commons
-
Modera Rio Salado
835 W. Rio Sala Pky
Tempe, AZ 85281
$1,690 - $3,510
1-3 Br 15.2 mi
-
Modera Kierland
14811 N Kierland Blvd
Scottsdale, AZ 85254
$2,097 - $6,755
1-3 Br 24.0 mi
-
Modera Scottsdale
7171 E Paradise Ln
Scottsdale, AZ 85254
$2,245 - $5,477
1-3 Br 24.5 mi
-
Modera Reserve
7171 E Paradise Ln
Scottsdale, AZ 85254
$2,495 - $15,314
1-3 Br 24.6 mi
-
Amavi Aster Ridge
4285 W Denali Ln
Phoenix, AZ 85087
$1,935 - $2,275
2-3 Br 45.7 mi
Modera Higley Commons has units with in‑unit washers and dryers, making laundry day simple for residents.
Utilities are not included in rent. Residents should plan to set up and pay for all services separately.
Parking is available at Modera Higley Commons. Fees may apply depending on the type of parking offered. Contact this property for details.
Modera Higley Commons has one to three-bedrooms with rent ranges from $1,760/mo. to $3,885/mo.
Yes, Modera Higley Commons welcomes pets. Breed restrictions, weight limits, and additional fees may apply. View this property's pet policy.
A good rule of thumb is to spend no more than 30% of your gross income on rent. Based on the lowest available rent of $1,760 for a one-bedroom, you would need to earn about $63,000 per year to qualify. Want to double-check your budget? Try our Rent Affordability Calculator to see how much rent fits your income and lifestyle.
Modera Higley Commons is offering 2 Months Free for eligible applicants, with rental rates starting at $1,760.
Yes! Modera Higley Commons offers 6 Matterport 3D Tours. Explore different floor plans and see unit level details, all without leaving home.
What Are Walk Score®, Transit Score®, and Bike Score® Ratings?
Walk Score® measures the walkability of any address. Transit Score® measures access to public transit. Bike Score® measures the bikeability of any address.
What is a Sound Score Rating?
A Sound Score Rating aggregates noise caused by vehicle traffic, airplane traffic and local sources
