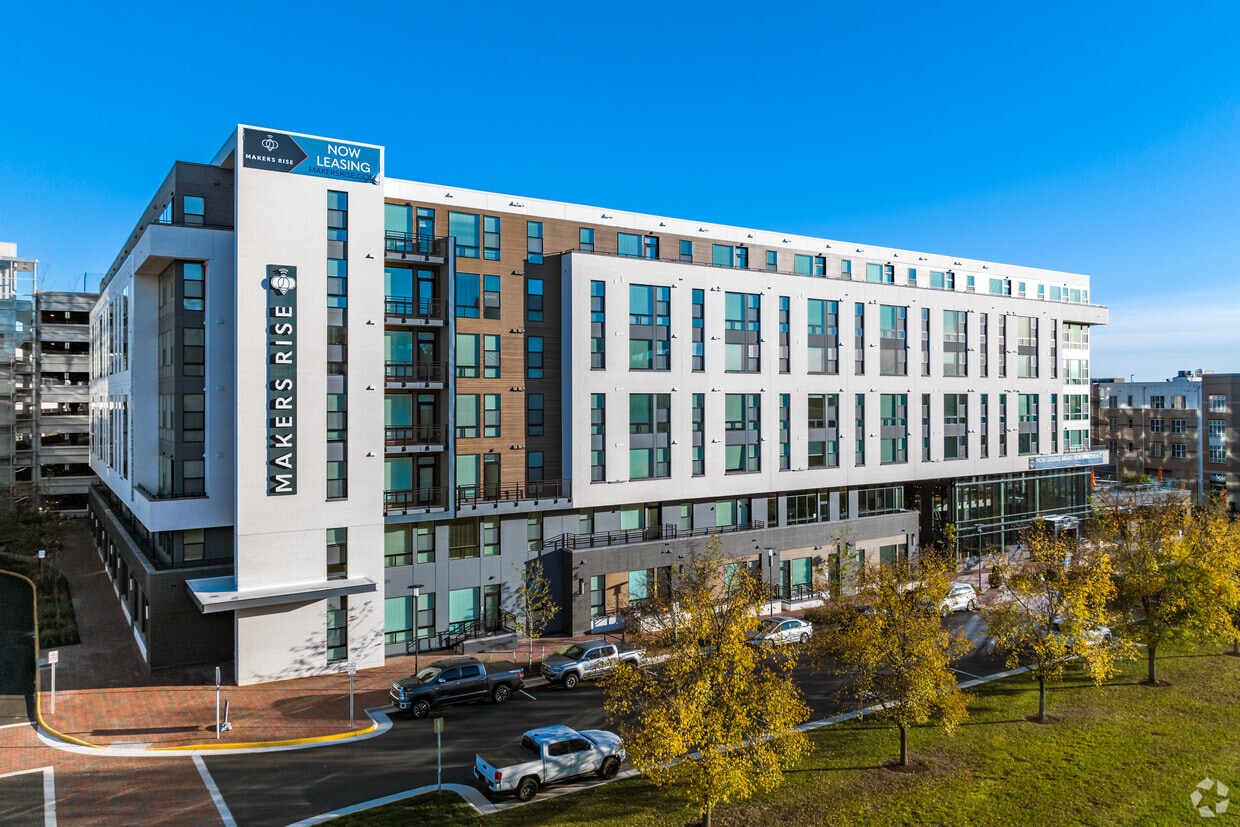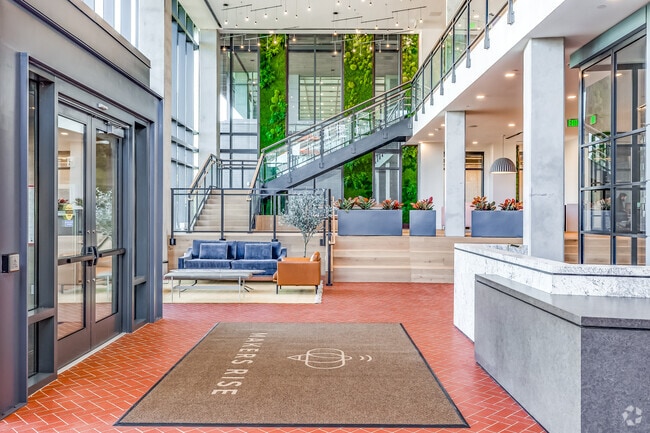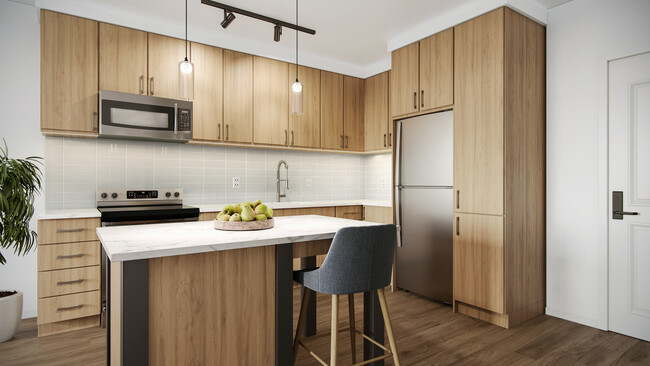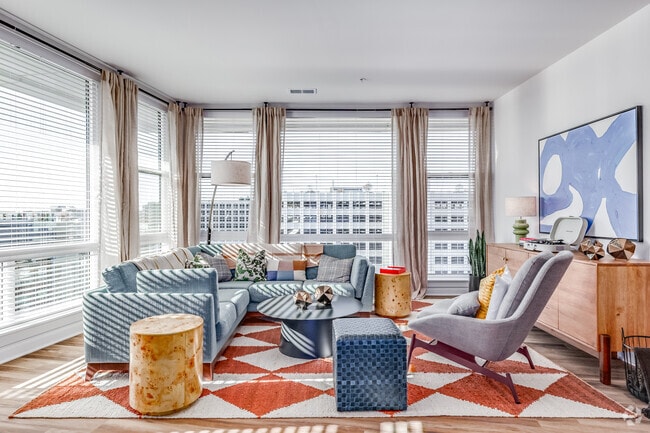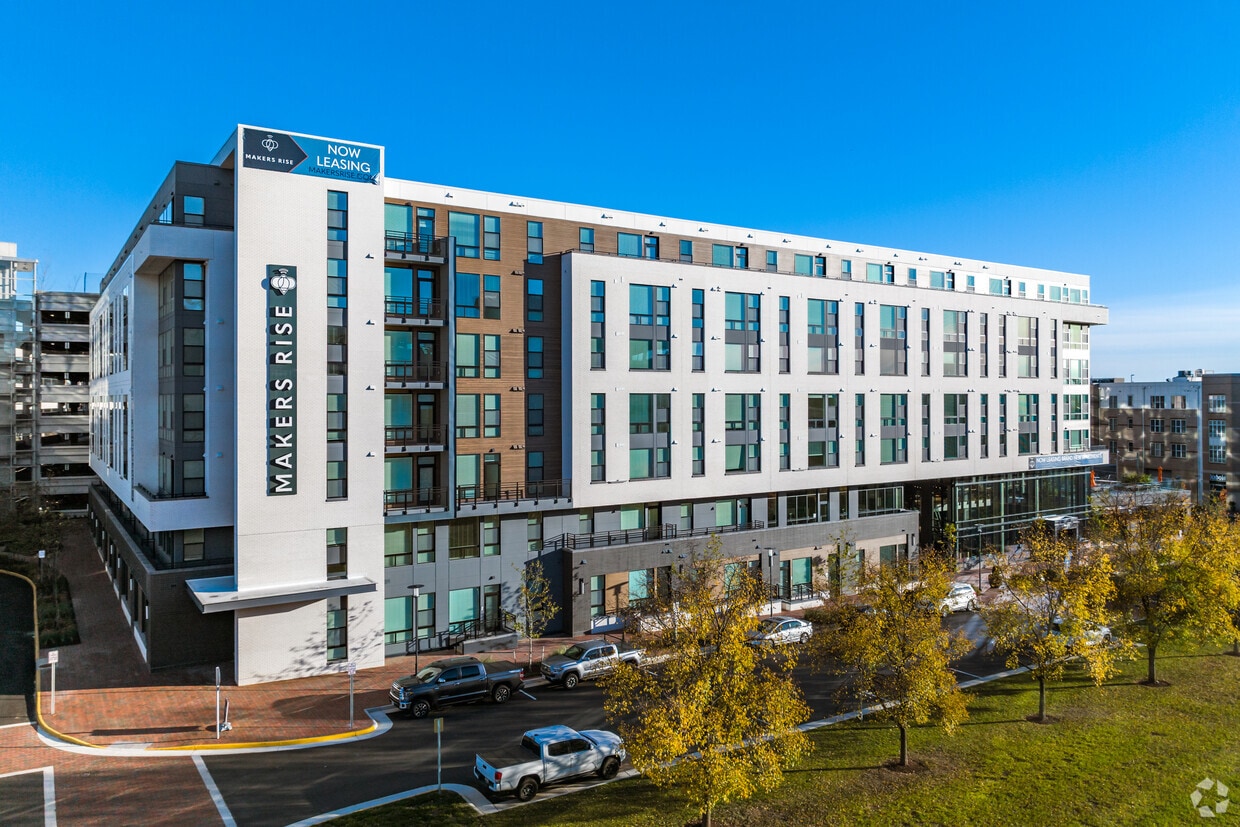-
Monthly Rent
$1,952 - $4,809
Plus Fees
-
Bedrooms
Studio - 2 bd
-
Bathrooms
1 - 2 ba
-
Square Feet
470 - 1,147 sq ft
Highlights
- Furnished Units Available
- Roof Terrace
- Den
- Pet Washing Station
- High Ceilings
- Pool
- Walk-In Closets
- Planned Social Activities
- Spa
Pricing & Floor Plans
-
Unit 105price $1,952square feet 470availibility Now
-
Unit 540price $1,960square feet 572availibility Now
-
Unit 761price $2,025square feet 572availibility Mar 9
-
Unit 661price $2,010square feet 572availibility Mar 20
-
Unit 152price $1,996square feet 559availibility Now
-
Unit 519price $2,031square feet 576availibility Feb 6
-
Unit 779price $2,038square feet 680availibility Now
-
Unit 636price $2,150square feet 786availibility Now
-
Unit 569price $2,110square feet 766availibility Feb 28
-
Unit 728price $2,159square feet 677availibility Now
-
Unit 711price $2,176square feet 677availibility Feb 13
-
Unit 752price $2,166square feet 677availibility Apr 7
-
Unit 465price $2,229square feet 894availibility Now
-
Unit 275price $1,998square feet 661availibility Feb 9
-
Unit 131price $2,411square feet 801availibility Feb 15
-
Unit 331price $2,360square feet 814availibility Feb 16
-
Unit 606price $2,055square feet 764availibility Feb 17
-
Unit 736price $2,211square feet 786availibility Mar 9
-
Unit 603price $2,068square feet 764availibility Mar 27
-
Unit 277price $2,033square feet 762availibility Mar 21
-
Unit 173price $2,180square feet 762availibility Apr 6
-
Unit 747price $2,727square feet 1,145availibility Now
-
Unit 662price $2,603square feet 1,145availibility Feb 20
-
Unit 462price $2,573square feet 1,145availibility Feb 23
-
Unit 160price $2,667square feet 1,147availibility Now
-
Unit 613price $2,670square feet 1,122availibility Now
-
Unit 158price $2,702square feet 1,011availibility Now
-
Unit 256price $2,744square feet 1,007availibility Now
-
Unit 756price $2,820square feet 1,029availibility Now
-
Unit 702price $2,905square feet 998availibility Now
-
Unit 738price $3,075square feet 1,121availibility Now
-
Unit 101price $2,613square feet 1,134availibility Mar 29
-
Unit 105price $1,952square feet 470availibility Now
-
Unit 540price $1,960square feet 572availibility Now
-
Unit 761price $2,025square feet 572availibility Mar 9
-
Unit 661price $2,010square feet 572availibility Mar 20
-
Unit 152price $1,996square feet 559availibility Now
-
Unit 519price $2,031square feet 576availibility Feb 6
-
Unit 779price $2,038square feet 680availibility Now
-
Unit 636price $2,150square feet 786availibility Now
-
Unit 569price $2,110square feet 766availibility Feb 28
-
Unit 728price $2,159square feet 677availibility Now
-
Unit 711price $2,176square feet 677availibility Feb 13
-
Unit 752price $2,166square feet 677availibility Apr 7
-
Unit 465price $2,229square feet 894availibility Now
-
Unit 275price $1,998square feet 661availibility Feb 9
-
Unit 131price $2,411square feet 801availibility Feb 15
-
Unit 331price $2,360square feet 814availibility Feb 16
-
Unit 606price $2,055square feet 764availibility Feb 17
-
Unit 736price $2,211square feet 786availibility Mar 9
-
Unit 603price $2,068square feet 764availibility Mar 27
-
Unit 277price $2,033square feet 762availibility Mar 21
-
Unit 173price $2,180square feet 762availibility Apr 6
-
Unit 747price $2,727square feet 1,145availibility Now
-
Unit 662price $2,603square feet 1,145availibility Feb 20
-
Unit 462price $2,573square feet 1,145availibility Feb 23
-
Unit 160price $2,667square feet 1,147availibility Now
-
Unit 613price $2,670square feet 1,122availibility Now
-
Unit 158price $2,702square feet 1,011availibility Now
-
Unit 256price $2,744square feet 1,007availibility Now
-
Unit 756price $2,820square feet 1,029availibility Now
-
Unit 702price $2,905square feet 998availibility Now
-
Unit 738price $3,075square feet 1,121availibility Now
-
Unit 101price $2,613square feet 1,134availibility Mar 29
Fees and Policies
The fees below are based on community-supplied data and may exclude additional fees and utilities.
-
One-Time Basics
-
Due at Application
-
Application Fee Per ApplicantCharged per applicant.$50
-
-
Due at Move-In
-
Administrative FeeCharged per unit.$500
-
-
Due at Application
-
Garage Lot
-
Other
Property Fee Disclaimer: Based on community-supplied data and independent market research. Subject to change without notice. May exclude fees for mandatory or optional services and usage-based utilities.
Details
Lease Options
-
6 - 16 Month Leases
-
Short term lease
Property Information
-
Built in 2023
-
356 units/7 stories
-
LEED certified Certified
-
Furnished Units Available
Matterport 3D Tours
Select a unit to view pricing & availability
About Makers Rise
Welcome To Our Herndon, VA ApartmentsStep into a world where modern sophistication meets effortless convenience at Makers Rise Apartments. This community is designed for those who crave a seamless, connected lifestyle without sacrificing comfort. Just minutes from the Innovation Center Metro Station, youll have unparalleled access to the best of the D.C. area, as well as a host of upscale amenities that set us apart from other apartments in Herndon, VA. Makers Rise isn't just a place to live it's a place to thrive.
Makers Rise is an apartment community located in Fairfax County and the 20171 ZIP Code. This area is served by the Fairfax County Public Schools attendance zone.
Unique Features
- Expansive Windows in select homes
- Meditation Courtyard
- Modern Subway Tile Backsplash
- Coming Soon - VooDoo Brewing
- EV Charging Spaces
- Full-sized washer/dryer
- Large Closets with Power Outlets
- Soft Close Cabinets
- Fetch Package Services
- In-home Symmetrical Gigabit Internet
- Benefits Through Rise App
- Expansive Windows With Panoramic Views
- Smart Thermostat
- Ultrafast Personal Wi-fi
- Bike Storage
- Four Seasons Terrace
- In-home Gigabit Internet
- Pocket Park
- Power Zone Fitness And Yoga Studio
- Elevated Swimming Pool
- Energy Efficient Appliances
- Luxury Plank Flooring
- Storage Lockers
Community Amenities
Pool
Fitness Center
Furnished Units Available
Elevator
Clubhouse
Roof Terrace
Controlled Access
Recycling
Property Services
- Package Service
- Community-Wide WiFi
- Wi-Fi
- Controlled Access
- Maintenance on site
- Property Manager on Site
- 24 Hour Access
- Furnished Units Available
- On-Site Retail
- Recycling
- Renters Insurance Program
- Planned Social Activities
- Guest Apartment
- Pet Washing Station
- EV Charging
- Public Transportation
- Key Fob Entry
Shared Community
- Elevator
- Business Center
- Clubhouse
- Lounge
- Multi Use Room
- Conference Rooms
Fitness & Recreation
- Fitness Center
- Spa
- Pool
- Bicycle Storage
Outdoor Features
- Gated
- Roof Terrace
- Sundeck
- Courtyard
Apartment Features
Washer/Dryer
Air Conditioning
Dishwasher
High Speed Internet Access
Hardwood Floors
Walk-In Closets
Island Kitchen
Granite Countertops
Indoor Features
- High Speed Internet Access
- Wi-Fi
- Washer/Dryer
- Air Conditioning
- Heating
- Cable Ready
- Trash Compactor
- Tub/Shower
- Sprinkler System
Kitchen Features & Appliances
- Dishwasher
- Disposal
- Ice Maker
- Granite Countertops
- Stainless Steel Appliances
- Island Kitchen
- Kitchen
- Microwave
- Oven
- Range
- Refrigerator
- Freezer
- Quartz Countertops
Model Details
- Hardwood Floors
- High Ceilings
- Den
- Views
- Walk-In Closets
- Window Coverings
- Balcony
- Patio
- Package Service
- Community-Wide WiFi
- Wi-Fi
- Controlled Access
- Maintenance on site
- Property Manager on Site
- 24 Hour Access
- Furnished Units Available
- On-Site Retail
- Recycling
- Renters Insurance Program
- Planned Social Activities
- Guest Apartment
- Pet Washing Station
- EV Charging
- Public Transportation
- Key Fob Entry
- Elevator
- Business Center
- Clubhouse
- Lounge
- Multi Use Room
- Conference Rooms
- Gated
- Roof Terrace
- Sundeck
- Courtyard
- Fitness Center
- Spa
- Pool
- Bicycle Storage
- Expansive Windows in select homes
- Meditation Courtyard
- Modern Subway Tile Backsplash
- Coming Soon - VooDoo Brewing
- EV Charging Spaces
- Full-sized washer/dryer
- Large Closets with Power Outlets
- Soft Close Cabinets
- Fetch Package Services
- In-home Symmetrical Gigabit Internet
- Benefits Through Rise App
- Expansive Windows With Panoramic Views
- Smart Thermostat
- Ultrafast Personal Wi-fi
- Bike Storage
- Four Seasons Terrace
- In-home Gigabit Internet
- Pocket Park
- Power Zone Fitness And Yoga Studio
- Elevated Swimming Pool
- Energy Efficient Appliances
- Luxury Plank Flooring
- Storage Lockers
- High Speed Internet Access
- Wi-Fi
- Washer/Dryer
- Air Conditioning
- Heating
- Cable Ready
- Trash Compactor
- Tub/Shower
- Sprinkler System
- Dishwasher
- Disposal
- Ice Maker
- Granite Countertops
- Stainless Steel Appliances
- Island Kitchen
- Kitchen
- Microwave
- Oven
- Range
- Refrigerator
- Freezer
- Quartz Countertops
- Hardwood Floors
- High Ceilings
- Den
- Views
- Walk-In Closets
- Window Coverings
- Balcony
- Patio
| Monday | 9am - 6pm |
|---|---|
| Tuesday | 9am - 6pm |
| Wednesday | 9am - 6pm |
| Thursday | 9am - 6pm |
| Friday | 9am - 6pm |
| Saturday | 10am - 5pm |
| Sunday | 11am - 5pm |
Located in Northern Virginia's technology corridor, Herndon combines small-town atmosphere with contemporary living. This welcoming community, spanning just over 4 square miles, offers diverse housing options from apartment communities to established neighborhoods. The historic downtown area, centered around the Herndon Depot Museum, comes alive with the Friday Night Live! concert series from May through August and a seasonal farmers' market. One-bedroom apartments in Herndon average $2,129 per month, while two-bedroom units average $2,580, reflecting a 3.4% year-over-year increase.
Residents enjoy abundant green spaces, with public parks accessible throughout the town. Recreation options include the Herndon Centennial Golf Course, indoor tennis facilities at Bready Park, and a community aquatic center.
Learn more about living in Herndon| Colleges & Universities | Distance | ||
|---|---|---|---|
| Colleges & Universities | Distance | ||
| Drive: | 16 min | 7.3 mi | |
| Drive: | 16 min | 8.3 mi | |
| Drive: | 18 min | 10.8 mi | |
| Drive: | 26 min | 14.0 mi |
 The GreatSchools Rating helps parents compare schools within a state based on a variety of school quality indicators and provides a helpful picture of how effectively each school serves all of its students. Ratings are on a scale of 1 (below average) to 10 (above average) and can include test scores, college readiness, academic progress, advanced courses, equity, discipline and attendance data. We also advise parents to visit schools, consider other information on school performance and programs, and consider family needs as part of the school selection process.
The GreatSchools Rating helps parents compare schools within a state based on a variety of school quality indicators and provides a helpful picture of how effectively each school serves all of its students. Ratings are on a scale of 1 (below average) to 10 (above average) and can include test scores, college readiness, academic progress, advanced courses, equity, discipline and attendance data. We also advise parents to visit schools, consider other information on school performance and programs, and consider family needs as part of the school selection process.
View GreatSchools Rating Methodology
Data provided by GreatSchools.org © 2026. All rights reserved.
Transportation options available in Herndon include Washington Dulles International Airport, Silver Line Center Platform, located 3.9 miles from Makers Rise. Makers Rise is near Washington Dulles International, located 4.8 miles or 13 minutes away, and Ronald Reagan Washington Ntl, located 26.7 miles or 41 minutes away.
| Transit / Subway | Distance | ||
|---|---|---|---|
| Transit / Subway | Distance | ||
| Drive: | 9 min | 3.9 mi | |
| Drive: | 10 min | 5.1 mi | |
| Drive: | 14 min | 7.5 mi | |
| Drive: | 13 min | 7.7 mi | |
| Drive: | 26 min | 17.3 mi |
| Commuter Rail | Distance | ||
|---|---|---|---|
| Commuter Rail | Distance | ||
|
|
Drive: | 29 min | 16.4 mi |
|
|
Drive: | 31 min | 17.0 mi |
|
|
Drive: | 31 min | 17.1 mi |
|
|
Drive: | 35 min | 20.1 mi |
| Drive: | 55 min | 36.1 mi |
| Airports | Distance | ||
|---|---|---|---|
| Airports | Distance | ||
|
Washington Dulles International
|
Drive: | 13 min | 4.8 mi |
|
Ronald Reagan Washington Ntl
|
Drive: | 41 min | 26.7 mi |
Time and distance from Makers Rise.
| Shopping Centers | Distance | ||
|---|---|---|---|
| Shopping Centers | Distance | ||
| Walk: | 19 min | 1.0 mi | |
| Walk: | 22 min | 1.2 mi | |
| Drive: | 4 min | 1.4 mi |
| Parks and Recreation | Distance | ||
|---|---|---|---|
| Parks and Recreation | Distance | ||
|
Frying Pan Farm Park
|
Drive: | 5 min | 2.0 mi |
|
Kidwell Farm
|
Drive: | 5 min | 2.0 mi |
|
Steven F. Udvar-Hazy Center
|
Drive: | 11 min | 4.9 mi |
|
Lake Newport
|
Drive: | 11 min | 5.2 mi |
|
Lake Anne
|
Drive: | 12 min | 5.5 mi |
| Hospitals | Distance | ||
|---|---|---|---|
| Hospitals | Distance | ||
| Drive: | 9 min | 3.8 mi | |
| Drive: | 13 min | 6.8 mi | |
| Drive: | 19 min | 12.0 mi |
Makers Rise Photos
-
Makers Rise
-
Model 2BR, 2BA - 1216SF
-
Main Lobby
-
-
2BR, 2BA - 1216SF
-
-
-
-
Models
-
Studio
-
Studio
-
Studio
-
Studio
-
Studio
-
Studio
Nearby Apartments
Within 50 Miles of Makers Rise
-
The Mark at Dulles Station
2323 Dulles Station Blvd
Herndon, VA 20171
$1,835 - $9,530 Plus Fees
1-2 Br 0.1 mi
-
Woodland Park
13025 Elm Tree Dr
Herndon, VA 20171
$2,030 - $6,552 Plus Fees
1-3 Br 1.2 mi
-
Broadlands Apartments
21799 Crescent Park Sq
Ashburn, VA 20148
$2,045 - $13,017 Total Monthly Price
1-3 Br 6.4 mi
-
Fairfax Square
9860 Fairfax Sq
Fairfax, VA 22031
$1,720 - $4,594 Plus Fees
1-3 Br 10.5 mi
-
Park Georgetown
2100 N Pierce St
Arlington, VA 22209
$1,870 - $5,291 Plus Fees
1-2 Br 18.6 mi
-
The Aspen
3201 Landover St
Alexandria, VA 22305
$1,846 - $4,962 Plus Fees
1-2 Br 20.8 mi
Makers Rise has units with in‑unit washers and dryers, making laundry day simple for residents.
Utilities are not included in rent. Residents should plan to set up and pay for all services separately.
Parking is available at Makers Rise. Fees may apply depending on the type of parking offered. Contact this property for details.
Makers Rise has studios to two-bedrooms with rent ranges from $1,952/mo. to $4,809/mo.
Yes, Makers Rise welcomes pets. Breed restrictions, weight limits, and additional fees may apply. View this property's pet policy.
A good rule of thumb is to spend no more than 30% of your gross income on rent. Based on the lowest available rent of $1,952 for a studio, you would need to earn about $70,000 per year to qualify. Want to double-check your budget? Try our Rent Affordability Calculator to see how much rent fits your income and lifestyle.
Makers Rise is offering 1 Month Free for eligible applicants, with rental rates starting at $1,952.
Yes! Makers Rise offers 6 Matterport 3D Tours. Explore different floor plans and see unit level details, all without leaving home.
What Are Walk Score®, Transit Score®, and Bike Score® Ratings?
Walk Score® measures the walkability of any address. Transit Score® measures access to public transit. Bike Score® measures the bikeability of any address.
What is a Sound Score Rating?
A Sound Score Rating aggregates noise caused by vehicle traffic, airplane traffic and local sources
