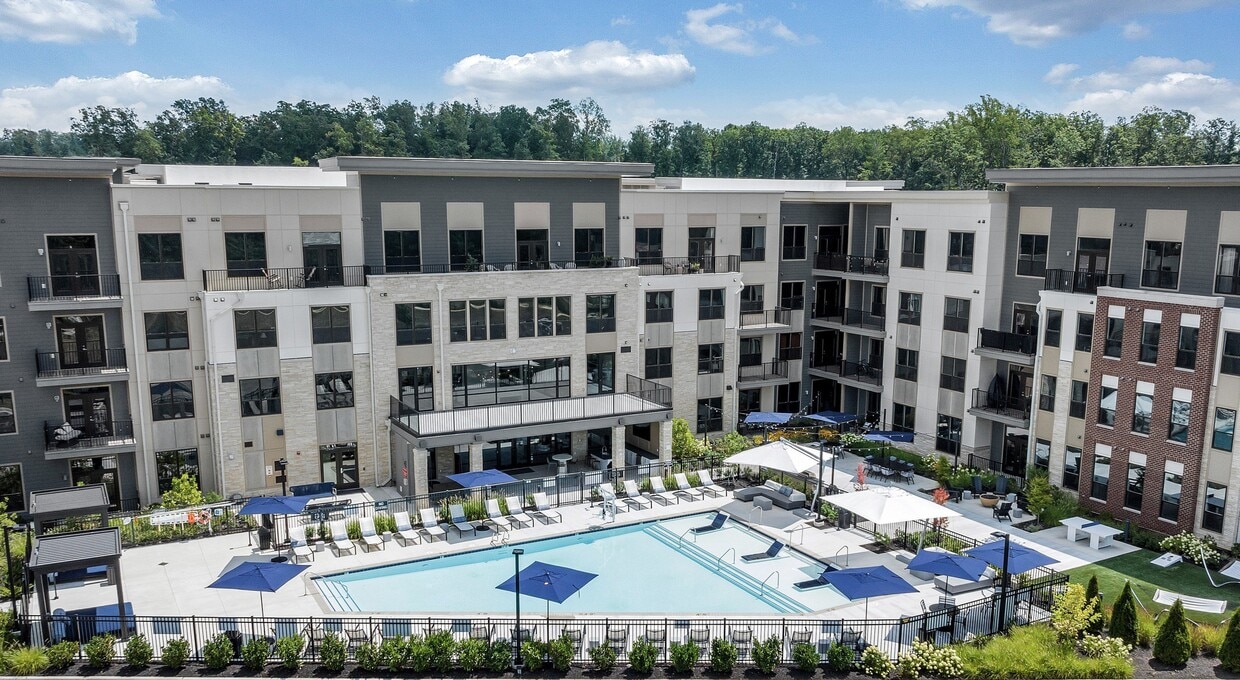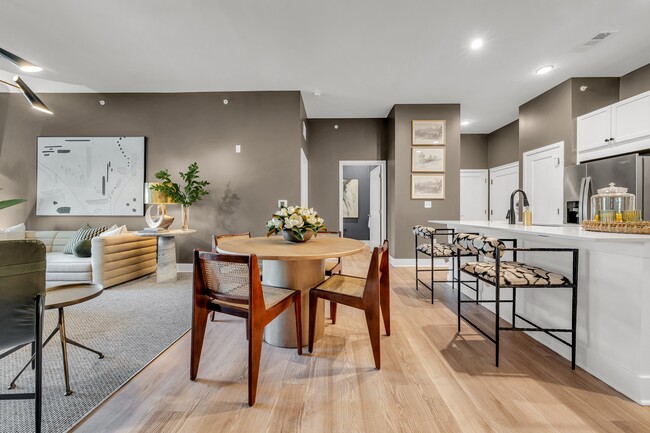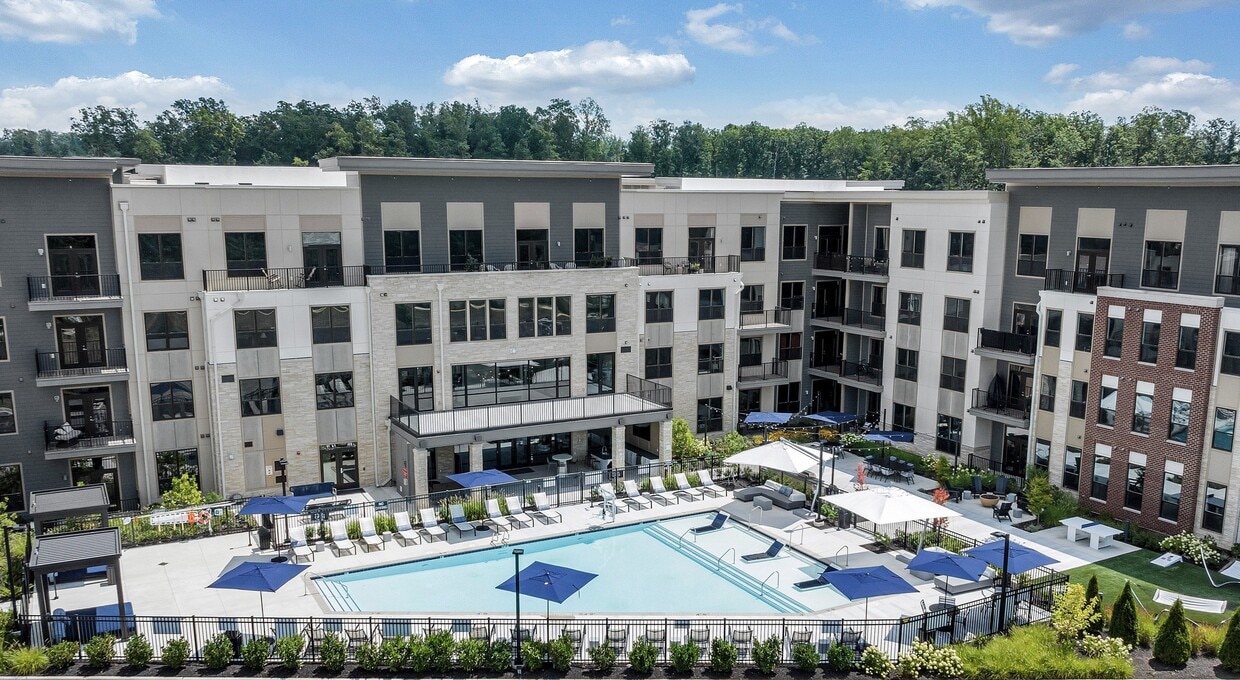Luxe 360 on Centerpointe
14650 Luxe Center Dr,
Midlothian,
VA
23114
-
Monthly Rent
$1,620 - $3,994
Plus Fees
-
Bedrooms
1 - 3 bd
-
Bathrooms
1 - 2 ba
-
Square Feet
725 - 1,494 sq ft
Highlights
- Cabana
- Pet Washing Station
- High Ceilings
- Pool
- Spa
- Pet Play Area
- Walking/Biking Trails
- Island Kitchen
- Sundeck
Pricing & Floor Plans
-
Unit 05-310price $1,620square feet 772availibility Now
-
Unit 02-107price $1,670square feet 772availibility Now
-
Unit 01-123price $1,840square feet 772availibility Now
-
Unit 01-416price $1,728square feet 725availibility Now
-
Unit 03-311price $1,733square feet 857availibility Now
-
Unit 01-420price $1,803square feet 857availibility Feb 26
-
Unit 04-314price $1,753square feet 857availibility Mar 7
-
Unit 03-118price $1,770square feet 771availibility Feb 16
-
Unit 03-318price $1,847square feet 966availibility Mar 8
-
Unit 01-410price $1,911square feet 1,051availibility Now
-
Unit 04-201price $2,081square feet 1,248availibility Now
-
Unit 04-301price $2,100square feet 1,248availibility Now
-
Unit 02-319price $2,149square feet 1,190availibility Now
-
Unit 04-306price $2,172square feet 1,090availibility Now
-
Unit 03-404price $2,306square feet 1,090availibility Feb 21
-
Unit 02-403price $2,309square feet 1,187availibility Now
-
Unit 03-101price $2,309square feet 1,187availibility Feb 2
-
Unit 04-208price $2,309square feet 1,187availibility Mar 7
-
Unit 01-221price $2,361square feet 1,212availibility Now
-
Unit 01-405price $2,401square feet 1,212availibility Now
-
Unit 03-306price $2,311square feet 1,212availibility Feb 19
-
Unit 02-206price $2,351square feet 1,237availibility Now
-
Unit 02-406price $2,371square feet 1,237availibility Now
-
Unit 01-325price $2,709square feet 1,424availibility Now
-
Unit 02-318price $2,137square feet 1,272availibility Feb 17
-
Unit 05-206price $2,509square feet 1,426availibility Now
-
Unit 05-306price $2,509square feet 1,426availibility Now
-
Unit 03-317price $2,584square feet 1,494availibility Now
-
Unit 04-207price $2,604square feet 1,463availibility Feb 7
-
Unit 05-205price $2,584square feet 1,494availibility Feb 8
-
Unit 05-310price $1,620square feet 772availibility Now
-
Unit 02-107price $1,670square feet 772availibility Now
-
Unit 01-123price $1,840square feet 772availibility Now
-
Unit 01-416price $1,728square feet 725availibility Now
-
Unit 03-311price $1,733square feet 857availibility Now
-
Unit 01-420price $1,803square feet 857availibility Feb 26
-
Unit 04-314price $1,753square feet 857availibility Mar 7
-
Unit 03-118price $1,770square feet 771availibility Feb 16
-
Unit 03-318price $1,847square feet 966availibility Mar 8
-
Unit 01-410price $1,911square feet 1,051availibility Now
-
Unit 04-201price $2,081square feet 1,248availibility Now
-
Unit 04-301price $2,100square feet 1,248availibility Now
-
Unit 02-319price $2,149square feet 1,190availibility Now
-
Unit 04-306price $2,172square feet 1,090availibility Now
-
Unit 03-404price $2,306square feet 1,090availibility Feb 21
-
Unit 02-403price $2,309square feet 1,187availibility Now
-
Unit 03-101price $2,309square feet 1,187availibility Feb 2
-
Unit 04-208price $2,309square feet 1,187availibility Mar 7
-
Unit 01-221price $2,361square feet 1,212availibility Now
-
Unit 01-405price $2,401square feet 1,212availibility Now
-
Unit 03-306price $2,311square feet 1,212availibility Feb 19
-
Unit 02-206price $2,351square feet 1,237availibility Now
-
Unit 02-406price $2,371square feet 1,237availibility Now
-
Unit 01-325price $2,709square feet 1,424availibility Now
-
Unit 02-318price $2,137square feet 1,272availibility Feb 17
-
Unit 05-206price $2,509square feet 1,426availibility Now
-
Unit 05-306price $2,509square feet 1,426availibility Now
-
Unit 03-317price $2,584square feet 1,494availibility Now
-
Unit 04-207price $2,604square feet 1,463availibility Feb 7
-
Unit 05-205price $2,584square feet 1,494availibility Feb 8
Fees and Policies
The fees below are based on community-supplied data and may exclude additional fees and utilities.
-
One-Time Basics
-
Due at Application
-
Application Fee Per ApplicantCharged per applicant.$50
-
-
Due at Application
-
Dogs
-
Dog FeeCharged per pet.$350
-
Dog RentCharged per pet.$30 / mo
75 lbs. Weight LimitRestrictions:Breed restrictions apply. See website for details. Pets must be spayed or neutered.Read More Read LessComments -
-
Cats
-
Cat FeeCharged per pet.$350
-
Cat RentCharged per pet.$30 / mo
75 lbs. Weight LimitRestrictions:Comments -
-
Other
-
Surface Lot
-
Garage Lot
Property Fee Disclaimer: Based on community-supplied data and independent market research. Subject to change without notice. May exclude fees for mandatory or optional services and usage-based utilities.
Details
Property Information
-
Built in 2023
-
344 units/4 stories
Matterport 3D Tours
Select a unit to view pricing & availability
About Luxe 360 on Centerpointe
Live your best life at Luxe 360. Our luxury apartments in Midlothian allow you to reside in comfort and sophistication while exploring the unique and dynamic culture of Charter Colony. Superior amenities, resort inspired services, and a well-connected address allow you to indulge in all the urban conveniences you want without giving up on the peace and quiet you deserve.
Luxe 360 on Centerpointe is an apartment community located in Chesterfield County and the 23114 ZIP Code. This area is served by the Chesterfield County Public Schools attendance zone.
Unique Features
- Free, Unassigned Parking
- Cashmere Grey Cabinetry Collection with White Quar
- Smart Lock & Thermostat
- Amazon Hub Lockers
- Full-Size Washer & Dryer Included
- Poolside Cabanas & Wi-Fi
- Stainless Appliances
- $200 Military Appreciation Move-In Discount
- Custom, Open-Concept Layouts
- Duo Tone White/Grey Cabinetry Collection with Whit
- Paved Jogging/Walking Path
- Reflection Lake with Fountains
- Resort-style Pool & Sundeck
- EV Charging
- Event Suite with Skyvue Terrace
- Lake View
- Leash-Free Pet Park
- Premium Walkout Patio
- Balcony, Patio, & Premium View Options
- Climate-Controlled Interior Corridors
- Corner Layout
- FlexHub Coworking Space
- Pet Grooming Spa
- Cashmere Grey Cabinetry Collection
- Duo-Tone White/Grey Cabinetry Collection
- Elevated 10'-12'+ Ceiling
- Performance Gym
- Plank Flooring Throughout
- Smoke-Free Community
- Accelerated Home Internet Connection
- Balcony
- Bike Storage
- Outdoor Social Spaces
- Resident Clubhouse & Concierge
- Wooded View
- Yoga+ Studio
Community Amenities
Pool
Fitness Center
Elevator
Concierge
Clubhouse
Conference Rooms
Pet Play Area
Trash Pickup - Door to Door
Property Services
- Maintenance on site
- Concierge
- Trash Pickup - Door to Door
- Renters Insurance Program
- Pet Play Area
- Pet Washing Station
- EV Charging
Shared Community
- Elevator
- Clubhouse
- Lounge
- Multi Use Room
- Conference Rooms
Fitness & Recreation
- Fitness Center
- Spa
- Pool
- Bicycle Storage
- Walking/Biking Trails
Outdoor Features
- Sundeck
- Cabana
- Pond
- Dog Park
Apartment Features
Washer/Dryer
Air Conditioning
Dishwasher
Washer/Dryer Hookup
High Speed Internet Access
Island Kitchen
Microwave
Refrigerator
Indoor Features
- High Speed Internet Access
- Wi-Fi
- Washer/Dryer
- Washer/Dryer Hookup
- Air Conditioning
- Heating
- Ceiling Fans
- Smoke Free
- Trash Compactor
- Double Vanities
- Tub/Shower
- Sprinkler System
Kitchen Features & Appliances
- Dishwasher
- Disposal
- Ice Maker
- Stainless Steel Appliances
- Island Kitchen
- Microwave
- Range
- Refrigerator
- Quartz Countertops
Model Details
- Vinyl Flooring
- High Ceilings
- Window Coverings
- Balcony
- Patio
- Maintenance on site
- Concierge
- Trash Pickup - Door to Door
- Renters Insurance Program
- Pet Play Area
- Pet Washing Station
- EV Charging
- Elevator
- Clubhouse
- Lounge
- Multi Use Room
- Conference Rooms
- Sundeck
- Cabana
- Pond
- Dog Park
- Fitness Center
- Spa
- Pool
- Bicycle Storage
- Walking/Biking Trails
- Free, Unassigned Parking
- Cashmere Grey Cabinetry Collection with White Quar
- Smart Lock & Thermostat
- Amazon Hub Lockers
- Full-Size Washer & Dryer Included
- Poolside Cabanas & Wi-Fi
- Stainless Appliances
- $200 Military Appreciation Move-In Discount
- Custom, Open-Concept Layouts
- Duo Tone White/Grey Cabinetry Collection with Whit
- Paved Jogging/Walking Path
- Reflection Lake with Fountains
- Resort-style Pool & Sundeck
- EV Charging
- Event Suite with Skyvue Terrace
- Lake View
- Leash-Free Pet Park
- Premium Walkout Patio
- Balcony, Patio, & Premium View Options
- Climate-Controlled Interior Corridors
- Corner Layout
- FlexHub Coworking Space
- Pet Grooming Spa
- Cashmere Grey Cabinetry Collection
- Duo-Tone White/Grey Cabinetry Collection
- Elevated 10'-12'+ Ceiling
- Performance Gym
- Plank Flooring Throughout
- Smoke-Free Community
- Accelerated Home Internet Connection
- Balcony
- Bike Storage
- Outdoor Social Spaces
- Resident Clubhouse & Concierge
- Wooded View
- Yoga+ Studio
- High Speed Internet Access
- Wi-Fi
- Washer/Dryer
- Washer/Dryer Hookup
- Air Conditioning
- Heating
- Ceiling Fans
- Smoke Free
- Trash Compactor
- Double Vanities
- Tub/Shower
- Sprinkler System
- Dishwasher
- Disposal
- Ice Maker
- Stainless Steel Appliances
- Island Kitchen
- Microwave
- Range
- Refrigerator
- Quartz Countertops
- Vinyl Flooring
- High Ceilings
- Window Coverings
- Balcony
- Patio
| Monday | 9am - 6pm |
|---|---|
| Tuesday | 9am - 6pm |
| Wednesday | 9am - 6pm |
| Thursday | 9am - 6pm |
| Friday | 9am - 6pm |
| Saturday | 9am - 5pm |
| Sunday | 12pm - 5pm |
Located in Chesterfield County, Midlothian combines historical significance with suburban convenience. This community, which began as Virginia's first coal mining town in the early 18th century, now features a variety of housing options from traditional homes to apartment communities. One-bedroom apartments in Midlothian average $1,622 per month, with four-bedroom units available up to $2,983. The rental market shows consistent growth, with annual increases ranging from 2% to 5.3% across different unit sizes.
Mid-Lothian Mines Park preserves the area's coal mining heritage, marking the site of North America's first commercial coal mining operation. Outdoor recreation opportunities abound at Swift Creek Reservoir, while the historic Midlothian Village area maintains its traditional character. The community is served by James River High School and Cosby High School, both recognized with the Blue Ribbon School of Excellence Award.
Learn more about living in Midlothian| Colleges & Universities | Distance | ||
|---|---|---|---|
| Colleges & Universities | Distance | ||
| Drive: | 6 min | 2.0 mi | |
| Drive: | 24 min | 13.1 mi | |
| Drive: | 24 min | 15.8 mi | |
| Drive: | 26 min | 16.7 mi |
 The GreatSchools Rating helps parents compare schools within a state based on a variety of school quality indicators and provides a helpful picture of how effectively each school serves all of its students. Ratings are on a scale of 1 (below average) to 10 (above average) and can include test scores, college readiness, academic progress, advanced courses, equity, discipline and attendance data. We also advise parents to visit schools, consider other information on school performance and programs, and consider family needs as part of the school selection process.
The GreatSchools Rating helps parents compare schools within a state based on a variety of school quality indicators and provides a helpful picture of how effectively each school serves all of its students. Ratings are on a scale of 1 (below average) to 10 (above average) and can include test scores, college readiness, academic progress, advanced courses, equity, discipline and attendance data. We also advise parents to visit schools, consider other information on school performance and programs, and consider family needs as part of the school selection process.
View GreatSchools Rating Methodology
Data provided by GreatSchools.org © 2026. All rights reserved.
Luxe 360 on Centerpointe Photos
-
-
A11
-
-
-
-
-
-
-
Models
-
1 Bedroom
-
1 Bedroom
-
1 Bedroom
-
1 Bedroom
-
1 Bedroom
-
1 Bedroom
Nearby Apartments
Within 50 Miles of Luxe 360 on Centerpointe
Luxe 360 on Centerpointe has units with in‑unit washers and dryers, making laundry day simple for residents.
Utilities are not included in rent. Residents should plan to set up and pay for all services separately.
Parking is available at Luxe 360 on Centerpointe. Fees may apply depending on the type of parking offered. Contact this property for details.
Luxe 360 on Centerpointe has one to three-bedrooms with rent ranges from $1,620/mo. to $3,994/mo.
Yes, Luxe 360 on Centerpointe welcomes pets. Breed restrictions, weight limits, and additional fees may apply. View this property's pet policy.
A good rule of thumb is to spend no more than 30% of your gross income on rent. Based on the lowest available rent of $1,620 for a one-bedroom, you would need to earn about $58,000 per year to qualify. Want to double-check your budget? Try our Rent Affordability Calculator to see how much rent fits your income and lifestyle.
Luxe 360 on Centerpointe is offering 1 Month Free for eligible applicants, with rental rates starting at $1,620.
Yes! Luxe 360 on Centerpointe offers 19 Matterport 3D Tours. Explore different floor plans and see unit level details, all without leaving home.
What Are Walk Score®, Transit Score®, and Bike Score® Ratings?
Walk Score® measures the walkability of any address. Transit Score® measures access to public transit. Bike Score® measures the bikeability of any address.
What is a Sound Score Rating?
A Sound Score Rating aggregates noise caused by vehicle traffic, airplane traffic and local sources









