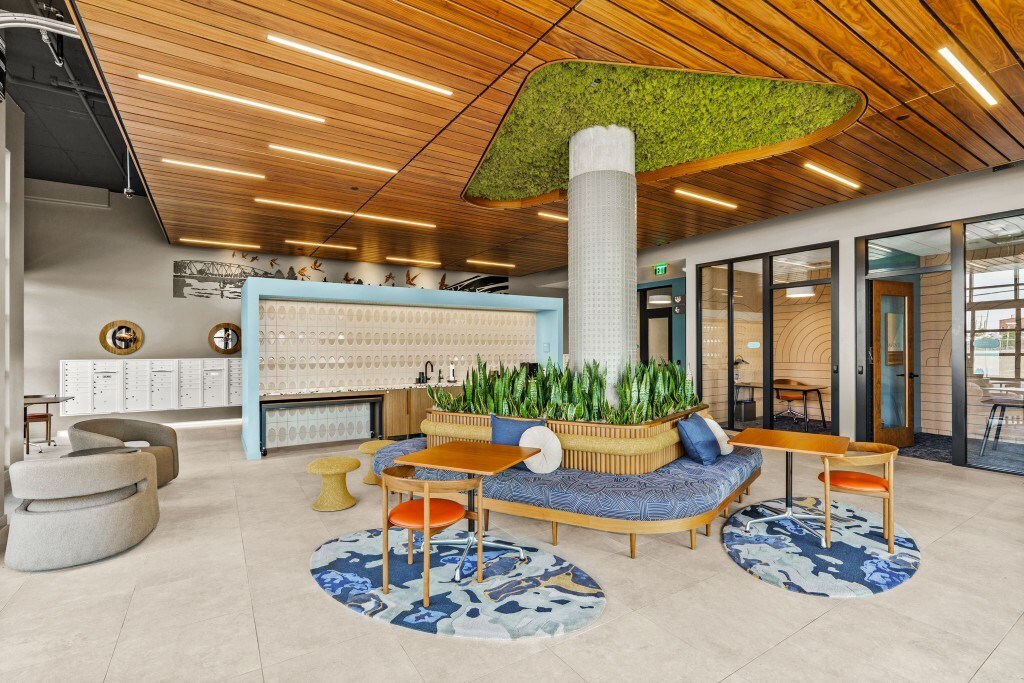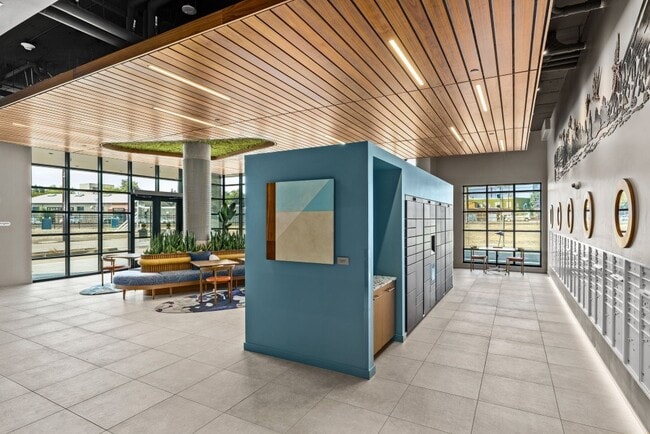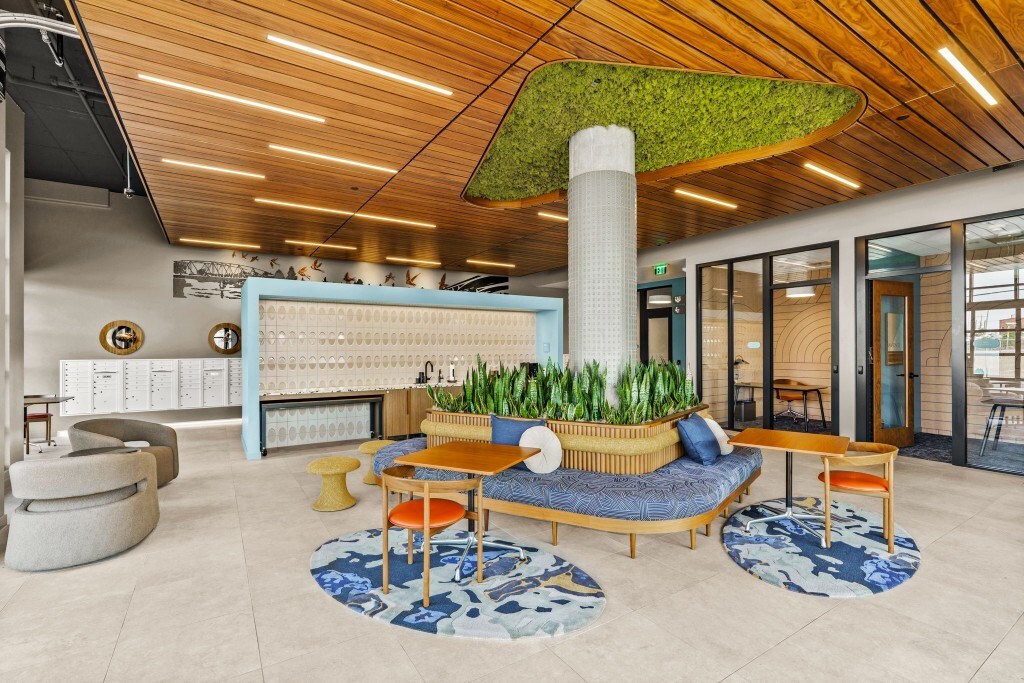-
Monthly Rent
$1,490 - $3,251
-
Bedrooms
Studio - 3 bd
-
Bathrooms
1 - 2 ba
-
Square Feet
421 - 1,266 sq ft
Highlights
- New Construction
- Bike-Friendly Area
- Waterfront
- Spa
- Gated
- Elevator
- Balcony
- Business Center
Pricing & Floor Plans
-
Unit 329price $1,490square feet 452availibility Now
-
Unit 434price $1,655square feet 546availibility Now
-
Unit 410price $2,349square feet 802availibility Now
-
Unit 332price $2,369square feet 802availibility Now
-
Unit 432price $2,394square feet 802availibility Now
-
Unit 130price $2,471square feet 862availibility Now
-
Unit 230price $2,471square feet 862availibility Now
-
Unit 330price $2,501square feet 862availibility Now
-
Unit 220price $2,603square feet 865availibility Now
-
Unit 137price $2,476square feet 901availibility Now
-
Unit 314price $2,553square feet 978availibility Now
-
Unit 414price $2,578square feet 978availibility Now
-
Unit 235price $2,598square feet 978availibility Now
-
Unit 338price $2,628square feet 952availibility Now
-
Unit 326price $2,654square feet 985availibility Now
-
Unit 426price $2,679square feet 985availibility Now
-
Unit 323price $2,663square feet 1,019availibility Now
-
Unit 223price $2,738square feet 1,019availibility Now
-
Unit 322price $2,808square feet 1,019availibility Now
-
Unit 318price $2,739square feet 1,028availibility Now
-
Unit 219price $2,774square feet 1,028availibility Now
-
Unit 321price $2,774square feet 1,028availibility Now
-
Unit 317price $2,784square feet 1,022availibility Now
-
Unit 225price $2,789square feet 1,043availibility Now
-
Unit 215price $2,789square feet 1,043availibility Now
-
Unit 227price $2,789square feet 1,043availibility Now
-
Unit 207price $2,828square feet 1,036availibility Now
-
Unit 307price $2,883square feet 1,036availibility Now
-
Unit 407price $2,908square feet 1,036availibility Now
-
Unit 133price $2,845square feet 1,049availibility Now
-
Unit 233price $2,845square feet 1,049availibility Now
-
Unit 237price $2,845square feet 1,049availibility Now
-
Unit 315price $2,849square feet 1,031availibility Now
-
Unit 205price $2,869square feet 1,051availibility Now
-
Unit 305price $2,899square feet 1,051availibility Now
-
Unit 405price $2,924square feet 1,051availibility Now
-
Unit 201price $2,988square feet 1,047availibility Now
-
Unit 336price $3,176square feet 1,177availibility Now
-
Unit 236price $3,251square feet 1,177availibility Now
-
Unit 329price $1,490square feet 452availibility Now
-
Unit 434price $1,655square feet 546availibility Now
-
Unit 410price $2,349square feet 802availibility Now
-
Unit 332price $2,369square feet 802availibility Now
-
Unit 432price $2,394square feet 802availibility Now
-
Unit 130price $2,471square feet 862availibility Now
-
Unit 230price $2,471square feet 862availibility Now
-
Unit 330price $2,501square feet 862availibility Now
-
Unit 220price $2,603square feet 865availibility Now
-
Unit 137price $2,476square feet 901availibility Now
-
Unit 314price $2,553square feet 978availibility Now
-
Unit 414price $2,578square feet 978availibility Now
-
Unit 235price $2,598square feet 978availibility Now
-
Unit 338price $2,628square feet 952availibility Now
-
Unit 326price $2,654square feet 985availibility Now
-
Unit 426price $2,679square feet 985availibility Now
-
Unit 323price $2,663square feet 1,019availibility Now
-
Unit 223price $2,738square feet 1,019availibility Now
-
Unit 322price $2,808square feet 1,019availibility Now
-
Unit 318price $2,739square feet 1,028availibility Now
-
Unit 219price $2,774square feet 1,028availibility Now
-
Unit 321price $2,774square feet 1,028availibility Now
-
Unit 317price $2,784square feet 1,022availibility Now
-
Unit 225price $2,789square feet 1,043availibility Now
-
Unit 215price $2,789square feet 1,043availibility Now
-
Unit 227price $2,789square feet 1,043availibility Now
-
Unit 207price $2,828square feet 1,036availibility Now
-
Unit 307price $2,883square feet 1,036availibility Now
-
Unit 407price $2,908square feet 1,036availibility Now
-
Unit 133price $2,845square feet 1,049availibility Now
-
Unit 233price $2,845square feet 1,049availibility Now
-
Unit 237price $2,845square feet 1,049availibility Now
-
Unit 315price $2,849square feet 1,031availibility Now
-
Unit 205price $2,869square feet 1,051availibility Now
-
Unit 305price $2,899square feet 1,051availibility Now
-
Unit 405price $2,924square feet 1,051availibility Now
-
Unit 201price $2,988square feet 1,047availibility Now
-
Unit 336price $3,176square feet 1,177availibility Now
-
Unit 236price $3,251square feet 1,177availibility Now
Fees and Policies
The fees below are based on community-supplied data and may exclude additional fees and utilities.
-
One-Time Basics
-
Due at Move-In
-
Deposit300.00
-
-
Due at Move-In
-
Dogs
-
Dog Deposit$300
-
Dog Fee$300
-
Dog Rent$50 / mo
Restrictions:Rottweiler, doberman pinscher, pit bull terrier, staffordshire terrier, chow, presa canarias, akita, alaskan malamute, wolf hyrbid or any mix thereof.Read More Read Less -
-
Cats
-
Cat Deposit$300
-
Cat Fee$300
-
Cat Rent$50 / mo
Restrictions: -
-
Parking
-
Tandem
-
Electric Vehicle Parking
-
Bike Storage
-
Storage Unit
Property Fee Disclaimer: Total Monthly Leasing Price includes base rent, all monthly mandatory and any user-selected optional fees. Excludes variable, usage-based, and required charges due at or prior to move-in or at move-out. Security Deposit may change based on screening results, but total will not exceed legal maximums. Some items may be taxed under applicable law. Some fees may not apply to rental homes subject to an affordable program. All fees are subject to application and/or lease terms. Prices and availability subject to change. Resident is responsible for damages beyond ordinary wear and tear. Resident may need to maintain insurance and to activate and maintain utility services, including but not limited to electricity, water, gas, and internet, per the lease. Additional fees may apply as detailed in the application and/or lease agreement, which can be requested prior to applying. Pet breed and other pet restrictions apply. Parking, storage, and other rentable items are subject to availability. Final pricing and availability will be determined during lease agreement. See Leasing Agent for details.
Details
Property Information
-
Built in 2025
-
130 units/4 stories
About Portal Eugene
Brand New Studio, 1, 2 and 3 Bedroom Apartments in Eugene, Oregon!
Portal Eugene is an apartment community located in Lane County and the 97401 ZIP Code. This area is served by the Eugene School District 4j attendance zone.
Unique Features
- Extra-Large Windows with Privacy Shades
- Fitwel Healthy Building Certification
- In Home Washer & Dryer
- Luxury Wood-Style Vinyl Flooring Throughout
- Private Work Pods & Business Center
- Built-In Microwaves
- Ceramic Tile Kitchen Backsplash
- EV Charging Stations
- Ground Floor and Underground Parking Garage
- Modern, Designer Fixtures & Hardware
- Carpet in Secondary Bedrooms
- Extra Storage with Shelves
- Large Storage/Closet Rooms for Laundry*
- Luxer Package Lockers
- Quartz Countertops with Undermount Sinks
- Rentable Bike Storage
- Fenced Off-Leash Dog Area
- Obtaining Earth Advantage Platinum Certification
- Rentable Storage Lockers
- Soft Closing Cabinetry & Drawers
- Willamette River and/or Park Views*
- Adjacent Park Access and Riverfront Trails
- Built-In Wall Mounted Bike Storage
- Extra Storage Cabinets for Pantry Space & More
- Pet Wash & Spa
- Refreshment Welcome Area in Lobby
- Resident Gear Room for Personal Use
- Walk-In or Dual Bedroom Closets*
- Designer Two-Tone Kitchen Cabinets
- Energy Star Efficient Appliances
- Rooftop Clubhouse
- Air Conditioning Units
- Private Balconies or Decks*
- Smart Electronic Locks with Remote/Phone Access
- Community Wide Recycling Program
- Double Sinks & Mirrors in Main Bathroom*
- Fitness Center & Outdoor Yoga Space
- Full-Sized Dishwashers
- In-Unit Clean Air Energy Recovery Ventilators
- Kitchen Islands with Breakfast Bar Seating Space*
- LED Under-Cabinet Lighting
- On Call 24/7 Security and Surveillance
- Two Elevated Private Courtyards with Fire Pits
- Zoom Room*
Community Amenities
Fitness Center
Elevator
Clubhouse
Recycling
- Maintenance on site
- Recycling
- EV Charging
- Elevator
- Business Center
- Clubhouse
- Fitness Center
- Spa
- Bicycle Storage
- Gated
- Courtyard
- Waterfront
Apartment Features
Air Conditioning
Dishwasher
Microwave
Carpet
- Air Conditioning
- Double Vanities
- Dishwasher
- Pantry
- Kitchen
- Microwave
- Quartz Countertops
- Carpet
- Vinyl Flooring
- Balcony
- Maintenance on site
- Recycling
- EV Charging
- Elevator
- Business Center
- Clubhouse
- Gated
- Courtyard
- Waterfront
- Fitness Center
- Spa
- Bicycle Storage
- Extra-Large Windows with Privacy Shades
- Fitwel Healthy Building Certification
- In Home Washer & Dryer
- Luxury Wood-Style Vinyl Flooring Throughout
- Private Work Pods & Business Center
- Built-In Microwaves
- Ceramic Tile Kitchen Backsplash
- EV Charging Stations
- Ground Floor and Underground Parking Garage
- Modern, Designer Fixtures & Hardware
- Carpet in Secondary Bedrooms
- Extra Storage with Shelves
- Large Storage/Closet Rooms for Laundry*
- Luxer Package Lockers
- Quartz Countertops with Undermount Sinks
- Rentable Bike Storage
- Fenced Off-Leash Dog Area
- Obtaining Earth Advantage Platinum Certification
- Rentable Storage Lockers
- Soft Closing Cabinetry & Drawers
- Willamette River and/or Park Views*
- Adjacent Park Access and Riverfront Trails
- Built-In Wall Mounted Bike Storage
- Extra Storage Cabinets for Pantry Space & More
- Pet Wash & Spa
- Refreshment Welcome Area in Lobby
- Resident Gear Room for Personal Use
- Walk-In or Dual Bedroom Closets*
- Designer Two-Tone Kitchen Cabinets
- Energy Star Efficient Appliances
- Rooftop Clubhouse
- Air Conditioning Units
- Private Balconies or Decks*
- Smart Electronic Locks with Remote/Phone Access
- Community Wide Recycling Program
- Double Sinks & Mirrors in Main Bathroom*
- Fitness Center & Outdoor Yoga Space
- Full-Sized Dishwashers
- In-Unit Clean Air Energy Recovery Ventilators
- Kitchen Islands with Breakfast Bar Seating Space*
- LED Under-Cabinet Lighting
- On Call 24/7 Security and Surveillance
- Two Elevated Private Courtyards with Fire Pits
- Zoom Room*
- Air Conditioning
- Double Vanities
- Dishwasher
- Pantry
- Kitchen
- Microwave
- Quartz Countertops
- Carpet
- Vinyl Flooring
- Balcony
| Monday | 9am - 6pm |
|---|---|
| Tuesday | 9am - 6pm |
| Wednesday | 9am - 6pm |
| Thursday | 9am - 6pm |
| Friday | 9am - 6pm |
| Saturday | 10am - 5pm |
| Sunday | 10am - 5pm |
Fun, vibrant, trendy -- Downtown Eugene is all of that, plus it's a college town. The University of Oregon sits along the Willamette River in Downtown, adding a youthful vibe to the many shops, restaurants, and pubs that line the downtown streets. Downtown Eugene is very walkable, with wide sidewalks along tree-lined streets. It is the location of the Lane County Farmers Market, the Saturday Market, the Hult Center for the Performing Arts, and the historic WOW Hall Community Center of the Performing Arts.
In addition to the University of Oregon, Downtown Eugene is home to a large number of tech companies -- so much so that the neighborhood holds an annual "Tech Tour" to highlight the companies. Downtown Eugene is a terrific place to live.
Learn more about living in Downtown EugeneCompare neighborhood and city base rent averages by bedroom.
| Downtown Eugene | Eugene, OR | |
|---|---|---|
| Studio | $1,364 | $1,164 |
| 1 Bedroom | $1,676 | $1,424 |
| 2 Bedrooms | $2,690 | $1,675 |
| 3 Bedrooms | $3,269 | $2,079 |
| Colleges & Universities | Distance | ||
|---|---|---|---|
| Colleges & Universities | Distance | ||
| Drive: | 4 min | 1.9 mi | |
| Drive: | 11 min | 5.7 mi |
 The GreatSchools Rating helps parents compare schools within a state based on a variety of school quality indicators and provides a helpful picture of how effectively each school serves all of its students. Ratings are on a scale of 1 (below average) to 10 (above average) and can include test scores, college readiness, academic progress, advanced courses, equity, discipline and attendance data. We also advise parents to visit schools, consider other information on school performance and programs, and consider family needs as part of the school selection process.
The GreatSchools Rating helps parents compare schools within a state based on a variety of school quality indicators and provides a helpful picture of how effectively each school serves all of its students. Ratings are on a scale of 1 (below average) to 10 (above average) and can include test scores, college readiness, academic progress, advanced courses, equity, discipline and attendance data. We also advise parents to visit schools, consider other information on school performance and programs, and consider family needs as part of the school selection process.
View GreatSchools Rating Methodology
Data provided by GreatSchools.org © 2026. All rights reserved.
Portal Eugene Photos
-
Portal Eugene
-
-
-
-
-
-
-
-
Models
-
Studio
-
Studio
-
Studio
-
1 Bedroom
-
1 Bedroom
-
1 Bedroom
Nearby Apartments
Within 50 Miles of Portal Eugene
-
Riverwalk
470 Alexander Loop
Eugene, OR 97401
$1,545 - $3,579
1-3 Br 2.0 mi
-
River Terrace
1150 Darlene Ln
Eugene, OR 97401
$1,705 - $2,200
1-2 Br 2.3 mi
-
Crescent Park
2940 Crescent Ave
Eugene, OR 97408
$1,550 - $1,850
1-2 Br 2.9 mi
-
The Byron at Crescent Village
2733 Shadow View Dr
Eugene, OR 97408
$1,590 - $2,495
1-3 Br 2.9 mi
-
The McKenzie
2847 Tennyson Ave
Eugene, OR 97408
$1,605 - $2,465
1-3 Br 2.9 mi
-
The Bailey At Amazon Creek
3655 W 13th Ave
Eugene, OR 97402
$1,545 - $2,290
1-3 Br 3.2 mi
Portal Eugene does not offer in-unit laundry or shared facilities. Please contact the property to learn about nearby laundry options.
Utilities are not included in rent. Residents should plan to set up and pay for all services separately.
Parking is available at Portal Eugene. Fees may apply depending on the type of parking offered. Contact this property for details.
Portal Eugene has studios to three-bedrooms with rent ranges from $1,490/mo. to $3,251/mo.
Yes, Portal Eugene welcomes pets. Breed restrictions, weight limits, and additional fees may apply. View this property's pet policy.
A good rule of thumb is to spend no more than 30% of your gross income on rent. Based on the lowest available rent of $1,490 for a studio, you would need to earn about $54,000 per year to qualify. Want to double-check your budget? Try our Rent Affordability Calculator to see how much rent fits your income and lifestyle.
Portal Eugene is offering 1 Month Free for eligible applicants, with rental rates starting at $1,490.
While Portal Eugene does not offer Matterport 3D tours, renters can explore units through In-Person tours. Schedule a tour now.
What Are Walk Score®, Transit Score®, and Bike Score® Ratings?
Walk Score® measures the walkability of any address. Transit Score® measures access to public transit. Bike Score® measures the bikeability of any address.
What is a Sound Score Rating?
A Sound Score Rating aggregates noise caused by vehicle traffic, airplane traffic and local sources








