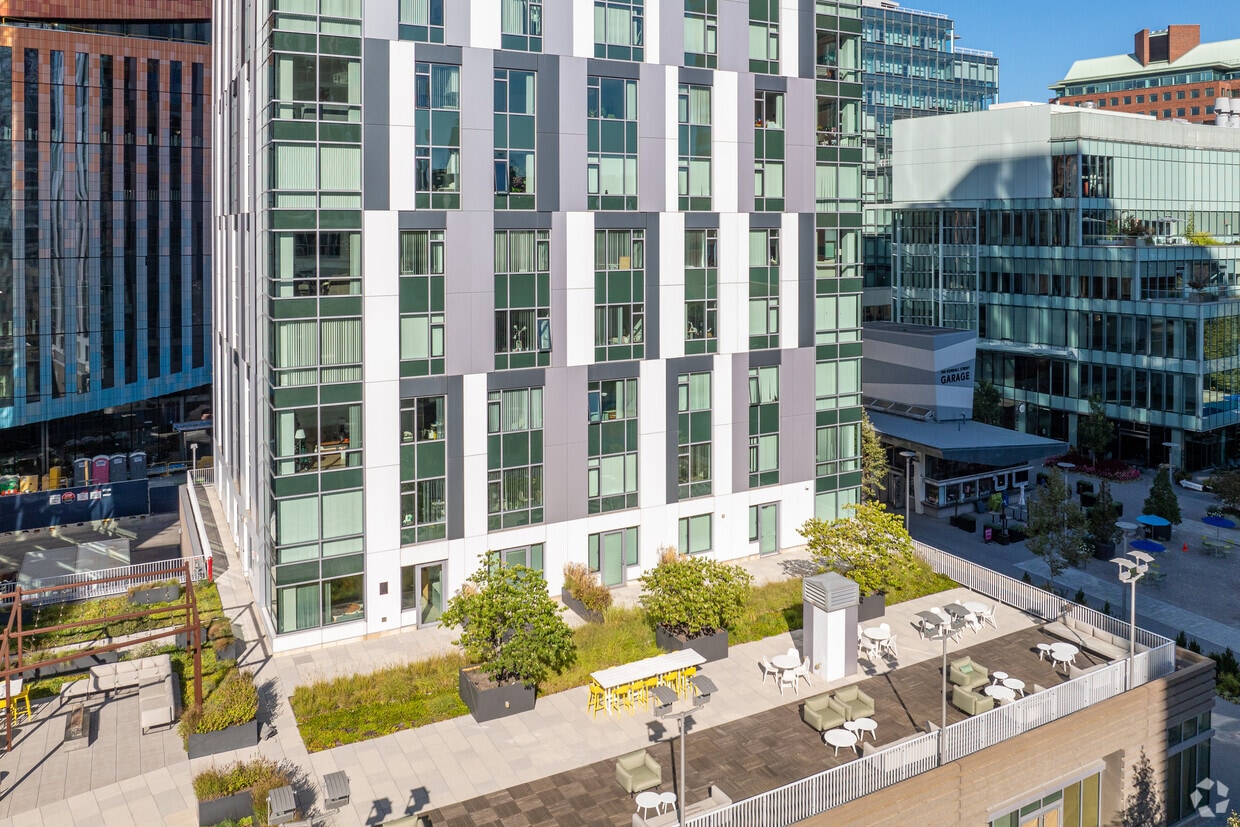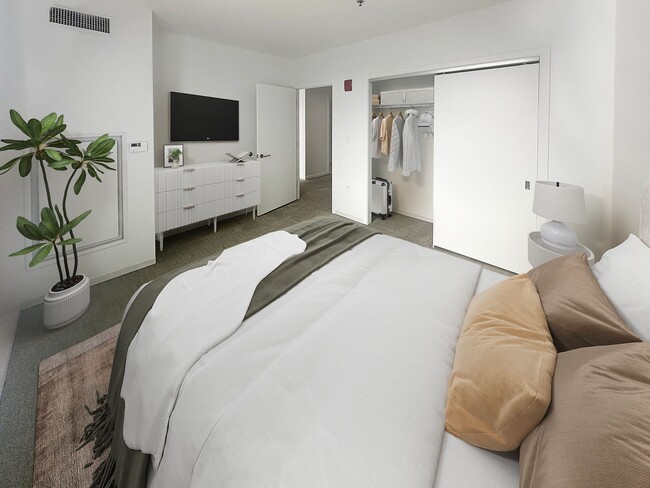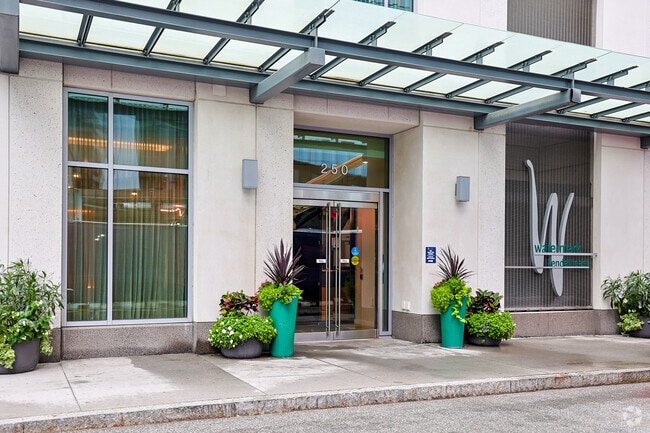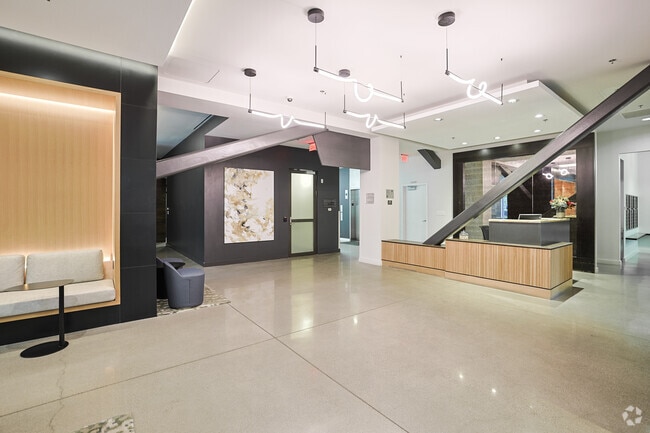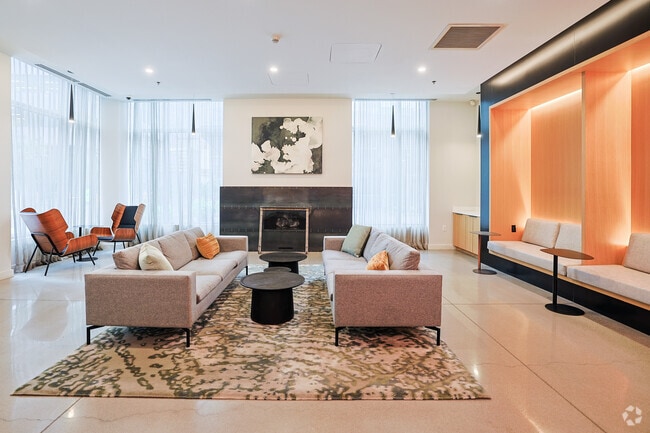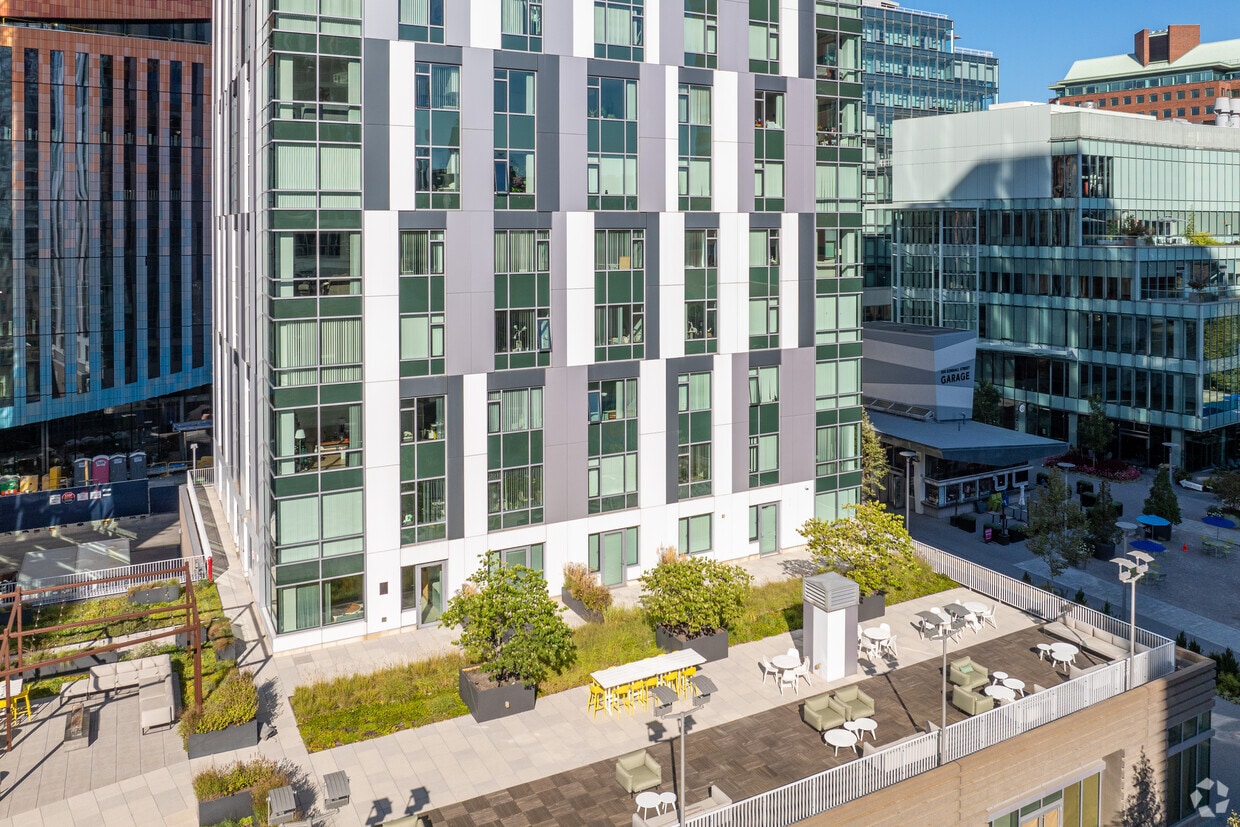-
Total Monthly Price
$2,852 - $6,545
-
Bedrooms
Studio - 2 bd
-
Bathrooms
1 - 2 ba
-
Square Feet
402 - 1,128 sq ft
Highlights
- Walker's Paradise
- Bike-Friendly Area
- Floor to Ceiling Windows
- Gated
- Picnic Area
- Grill
Pricing & Floor Plans
-
Unit 1001price $2,852square feet 409availibility Now
-
Unit 1201price $3,002square feet 409availibility Now
-
Unit 0701price $2,867square feet 402availibility May 20
-
Unit 0804price $2,922square feet 458availibility Jun 3
-
Unit 1702price $3,857square feet 809availibility Now
-
Unit 1210price $3,892square feet 718availibility Now
-
Unit 1310price $3,917square feet 718availibility Jun 6
-
Unit 1306price $3,857square feet 737availibility Mar 20
-
Unit 1505price $5,109square feet 1,076availibility Now
-
Unit 0805price $4,919square feet 1,076availibility Mar 25
-
Unit 0607price $5,129square feet 1,084availibility Mar 7
-
Unit 1207price $5,724square feet 1,128availibility May 30
-
Unit 1001price $2,852square feet 409availibility Now
-
Unit 1201price $3,002square feet 409availibility Now
-
Unit 0701price $2,867square feet 402availibility May 20
-
Unit 0804price $2,922square feet 458availibility Jun 3
-
Unit 1702price $3,857square feet 809availibility Now
-
Unit 1210price $3,892square feet 718availibility Now
-
Unit 1310price $3,917square feet 718availibility Jun 6
-
Unit 1306price $3,857square feet 737availibility Mar 20
-
Unit 1505price $5,109square feet 1,076availibility Now
-
Unit 0805price $4,919square feet 1,076availibility Mar 25
-
Unit 0607price $5,129square feet 1,084availibility Mar 7
-
Unit 1207price $5,724square feet 1,128availibility May 30
Fees and Policies
The fees listed below are community-provided and may exclude utilities or add-ons. All payments are made directly to the property and are non-refundable unless otherwise specified. Use the Cost Calculator to determine costs based on your needs.
-
Utilities & Essentials
-
Water/SewerCharged per unit.Included
-
ElectricityCharged per unit. Payable to 3rd PartyIncluded
-
Liability InsuranceCharged per unit. Payable to 3rd PartyIncluded
-
TrashCharged per unit.Included
-
-
One-Time Basics
-
Due at Move-In
-
Security DepositCharged per unit.$1,000
-
Lock Change FeeCharged per unit.$120
-
-
Due at Move-In
-
Dogs
Max of 2Restrictions:We do have breed restrictions, and invite you to contact our leasing office to learn more!Read More Read LessComments
-
Cats
Max of 2Restrictions:Comments
-
Pet Fees
-
Monthly Pet RentMax of 2. Charged per pet.$75 / mo
-
-
StorageMax of 1. Charged per rentable item.$60 - $200 / mo
-
Spare KeyCharged per unit.$25
Property Fee Disclaimer: Based on community-supplied data and independent market research. Subject to change without notice. May exclude fees for mandatory or optional services and usage-based utilities.
Details
Utilities Included
-
Trash Removal
Lease Options
-
10 - 15 Month Leases
Property Information
-
Built in 2013
-
144 units/17 stories
-
LEED certified Silver
Matterport 3D Tours
About Watermark Kendall East
Perched in the heart of Kendall Square, Watermark Kendall East is both a location of convenience and luxury. Located by MIT/Harvard, and public transportation enjoy our walkable vibrant community with surrounding dining and shopping. Welcome to contemporary and effortless lifestyle at its best.
Watermark Kendall East is an apartment community located in Middlesex County and the 02142 ZIP Code. This area is served by the Cambridge attendance zone.
Unique Features
- Beacon Hill View
- Bike Racks
- Electric Vehicle Charging Stations
- Modern Style Kitchen Cabinetry
- Renovated
- BBQ/Picnic Area
- Outdoor Terrace
- Tiled Kitchens and Bathrooms
- Complimentary Wi-Fi In Amenity Areas
- In-Unit Washer/Dryer
- Additional Storage Available
- Barn doors*
- Terrace
- Penthouse
- Contemporary Stainless Steel Appliances
- Electronic Thermostat
Community Amenities
Fitness Center
Concierge
Clubhouse
Recycling
- Concierge
- Recycling
- EV Charging
- Clubhouse
- Fitness Center
- Gated
- Grill
- Picnic Area
Apartment Features
Air Conditioning
Wi-Fi
Stainless Steel Appliances
Kitchen
- Wi-Fi
- Air Conditioning
- Stainless Steel Appliances
- Kitchen
- Quartz Countertops
- Floor to Ceiling Windows
Perched next to MIT on the Charles River, Kendall Square refers to both a specific square and the surrounding neighborhood. Formerly an industrial district, Kendall Square is now considered to be one of the world’s leading centers for biotech research and innovation.
Kendall Square is the ultimate live-work-play destination in progress, hosting numerous office buildings, luxury apartments, retail shops, restaurants, and cafes as it continues to grow and develop. Kendall Square aims to integrate the area’s sleek architecture with natural elements like lush landscaping and tree-lined streets.
Residents enjoy a convenient locale, just two miles west of Downtown Boston. Quick access to the Kendall/MIT Red Line T stop makes getting around from Kendall Square a breeze.
Learn more about living in Kendall SquareCompare neighborhood and city base rent averages by bedroom.
| Kendall Square | Cambridge, MA | |
|---|---|---|
| Studio | $3,103 | $2,762 |
| 1 Bedroom | $3,831 | $3,246 |
| 2 Bedrooms | $4,757 | $4,086 |
| 3 Bedrooms | $6,452 | $5,281 |
- Concierge
- Recycling
- EV Charging
- Clubhouse
- Gated
- Grill
- Picnic Area
- Fitness Center
- Beacon Hill View
- Bike Racks
- Electric Vehicle Charging Stations
- Modern Style Kitchen Cabinetry
- Renovated
- BBQ/Picnic Area
- Outdoor Terrace
- Tiled Kitchens and Bathrooms
- Complimentary Wi-Fi In Amenity Areas
- In-Unit Washer/Dryer
- Additional Storage Available
- Barn doors*
- Terrace
- Penthouse
- Contemporary Stainless Steel Appliances
- Electronic Thermostat
- Wi-Fi
- Air Conditioning
- Stainless Steel Appliances
- Kitchen
- Quartz Countertops
- Floor to Ceiling Windows
| Monday | 9am - 6pm |
|---|---|
| Tuesday | 10am - 6pm |
| Wednesday | 9am - 6pm |
| Thursday | 10am - 6pm |
| Friday | 9am - 6pm |
| Saturday | 10am - 5pm |
| Sunday | Closed |
| Colleges & Universities | Distance | ||
|---|---|---|---|
| Colleges & Universities | Distance | ||
| Drive: | 3 min | 1.3 mi | |
| Drive: | 5 min | 1.7 mi | |
| Drive: | 6 min | 2.1 mi | |
| Drive: | 6 min | 2.4 mi |
 The GreatSchools Rating helps parents compare schools within a state based on a variety of school quality indicators and provides a helpful picture of how effectively each school serves all of its students. Ratings are on a scale of 1 (below average) to 10 (above average) and can include test scores, college readiness, academic progress, advanced courses, equity, discipline and attendance data. We also advise parents to visit schools, consider other information on school performance and programs, and consider family needs as part of the school selection process.
The GreatSchools Rating helps parents compare schools within a state based on a variety of school quality indicators and provides a helpful picture of how effectively each school serves all of its students. Ratings are on a scale of 1 (below average) to 10 (above average) and can include test scores, college readiness, academic progress, advanced courses, equity, discipline and attendance data. We also advise parents to visit schools, consider other information on school performance and programs, and consider family needs as part of the school selection process.
View GreatSchools Rating Methodology
Data provided by GreatSchools.org © 2026. All rights reserved.
Transportation options available in Cambridge include Kendall Station, located 0.3 mile from Watermark Kendall East. Watermark Kendall East is near General Edward Lawrence Logan International, located 4.7 miles or 11 minutes away.
| Transit / Subway | Distance | ||
|---|---|---|---|
| Transit / Subway | Distance | ||
|
|
Walk: | 5 min | 0.3 mi |
|
|
Walk: | 13 min | 0.7 mi |
|
|
Walk: | 16 min | 0.9 mi |
|
|
Drive: | 7 min | 2.8 mi |
|
|
Drive: | 5 min | 2.8 mi |
| Commuter Rail | Distance | ||
|---|---|---|---|
| Commuter Rail | Distance | ||
|
|
Drive: | 5 min | 1.6 mi |
|
|
Drive: | 9 min | 2.3 mi |
|
|
Drive: | 6 min | 2.9 mi |
|
|
Drive: | 9 min | 3.3 mi |
|
|
Drive: | 10 min | 5.0 mi |
| Airports | Distance | ||
|---|---|---|---|
| Airports | Distance | ||
|
General Edward Lawrence Logan International
|
Drive: | 11 min | 4.7 mi |
Time and distance from Watermark Kendall East.
| Shopping Centers | Distance | ||
|---|---|---|---|
| Shopping Centers | Distance | ||
| Walk: | 11 min | 0.6 mi | |
| Drive: | 3 min | 1.2 mi | |
| Drive: | 5 min | 1.6 mi |
| Parks and Recreation | Distance | ||
|---|---|---|---|
| Parks and Recreation | Distance | ||
|
Museum of Science
|
Walk: | 17 min | 0.9 mi |
|
Boston African American National Historic Site
|
Drive: | 5 min | 1.6 mi |
|
Boston Public Garden
|
Drive: | 6 min | 2.0 mi |
|
Boston National Historical Park
|
Drive: | 6 min | 2.5 mi |
|
Charles River Reservation
|
Drive: | 7 min | 2.7 mi |
| Hospitals | Distance | ||
|---|---|---|---|
| Hospitals | Distance | ||
| Walk: | 15 min | 0.8 mi | |
| Drive: | 3 min | 1.1 mi | |
| Drive: | 4 min | 1.3 mi |
| Military Bases | Distance | ||
|---|---|---|---|
| Military Bases | Distance | ||
| Drive: | 29 min | 14.1 mi | |
| Drive: | 33 min | 18.0 mi |
Watermark Kendall East Photos
-
Watermark Kendall East
-
2BR, 2BA - 1,128SF
-
Bedroom
-
Entrance
-
Lobby
-
Lobby Lounge
-
Resident Conference Spaces
-
Lobby Lounge
-
Cambridge Room
Models
-
Studio
-
Studio
-
Studio
-
Studio
-
Studio
-
Studio
Nearby Apartments
Within 50 Miles of Watermark Kendall East
-
Watermark Kendall West
350 3rd St
Cambridge, MA 02142
$3,528 - $5,709 Total Monthly Price
1-2 Br 0.0 mi
-
Gables Seaport
501 Congress St
Boston, MA 02210
$3,702 - $12,355 Total Monthly Price
1-2 Br 2.3 mi
-
Hub25
25 Morrissey Blvd
Boston, MA 02125
$2,772 - $8,001 Total Monthly Price
1-3 Br 3.4 mi
-
Gables Arsenal Street
204 Arsenal St
Watertown, MA 02472
$2,820 - $10,082 Total Monthly Price
1-3 Br 4.7 mi
-
Gables University Station
85-100 University Ave
Westwood, MA 02090
$2,847 - $13,059 Total Monthly Price
1-2 Br 11.3 mi
-
Katahdin Woods
1 Katahdin Dr
Lexington, MA 02421
$2,752 - $11,699 Total Monthly Price
1-3 Br 11.5 mi
Watermark Kendall East does not offer in-unit laundry or shared facilities. Please contact the property to learn about nearby laundry options.
Watermark Kendall East includes trash removal in rent. Residents are responsible for any other utilities not listed.
Parking is available at Watermark Kendall East. Fees may apply depending on the type of parking offered. Contact this property for details.
Watermark Kendall East has studios to two-bedrooms with rent ranges from $2,852/mo. to $6,545/mo.
Yes, Watermark Kendall East welcomes pets. Breed restrictions, weight limits, and additional fees may apply. View this property's pet policy.
A good rule of thumb is to spend no more than 30% of your gross income on rent. Based on the lowest available rent of $2,852 for a studio, you would need to earn about $114,080 per year to qualify. Want to double-check your budget? Calculate how much rent you can afford with our Rent Affordability Calculator.
Watermark Kendall East is offering Specials for eligible applicants, with rental rates starting at $2,852.
Yes! Watermark Kendall East offers 3 Matterport 3D Tours. Explore different floor plans and see unit level details, all without leaving home.
What Are Walk Score®, Transit Score®, and Bike Score® Ratings?
Walk Score® measures the walkability of any address. Transit Score® measures access to public transit. Bike Score® measures the bikeability of any address.
What is a Sound Score Rating?
A Sound Score Rating aggregates noise caused by vehicle traffic, airplane traffic and local sources
