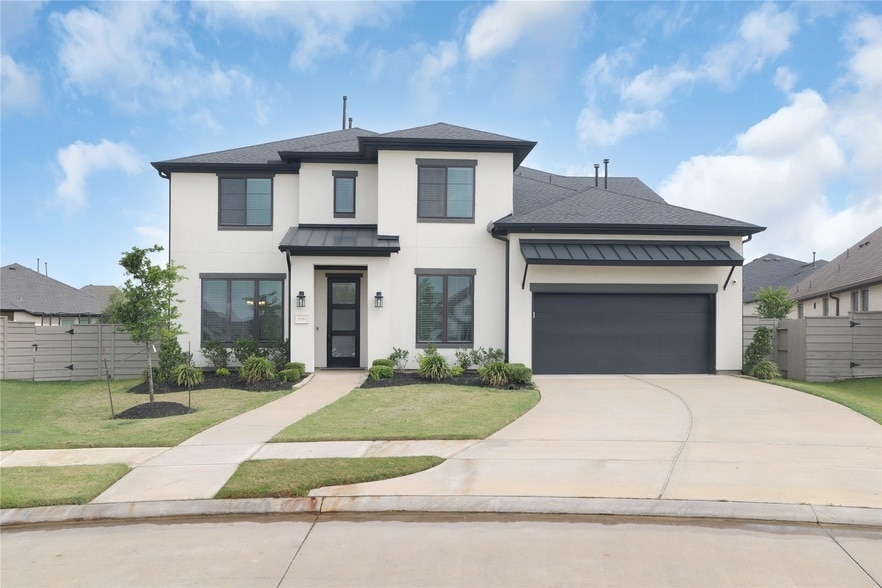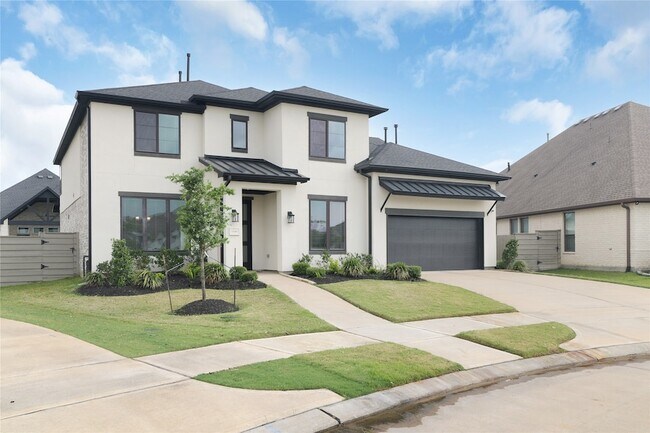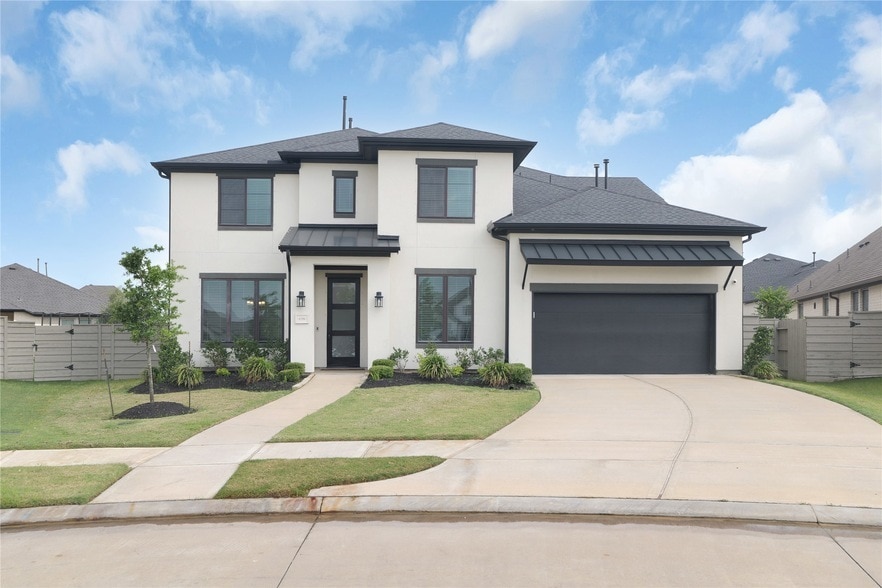4706 Oak Glen Ct
Manvel, TX 77578
-
Bedrooms
5
-
Bathrooms
4
-
Square Feet
3,890 sq ft
-
Available
Available Now
Highlights
- Fitness Center
- Tennis Courts
- Home Theater
- Clubhouse
- Deck
- Contemporary Architecture
About This Home
Tucked away on a peaceful cul-de-sac in the exclusive gated section of Pomona, this beautifully designed two-story contemporary modern residence defines luxury living. With 5 spacious bedrooms, 4 full bathrooms, a dedicated home office, gameroom, and home theater, every inch of this home has been thoughtfully crafted for comfort, function, and style. Step inside to soaring ceilings, expansive open-concept living areas, and sleek modern finishes that elevate the home s sophisticated aesthetic. A seamless flow from the kitchen to the dining and living areas makes hosting effortless. The serene primary suite is a private retreat featuring a spa-like en-suite bath with a soaking tub, oversized shower, and dual vanities. The upstairs Gameroom and theater room create the ultimate entertainment zone. Enjoy the privacy and prestige of a gated community, plus access to Pomona s resort-style amenities, parks, and highly rated schools. This is more than a home... it s a lifestyle!
4706 Oak Glen Ct is a house located in Brazoria County and the 77578 ZIP Code. This area is served by the Alvin Independent attendance zone.
Home Details
Home Type
Year Built
Bedrooms and Bathrooms
Eco-Friendly Details
Flooring
Home Design
Home Security
Interior Spaces
Kitchen
Laundry
Listing and Financial Details
Lot Details
Outdoor Features
Parking
Schools
Utilities
Community Details
Amenities
Overview
Pet Policy
Recreation
Security
Fees and Policies
The fees below are based on community-supplied data and may exclude additional fees and utilities.
- Parking
-
Garage--
-
Other--
Details
Lease Options
-
12 Months
- Washer/Dryer Hookup
- Air Conditioning
- Heating
- Ceiling Fans
- Security System
- Sprinkler System
- Dishwasher
- Disposal
- Kitchen
- Microwave
- Oven
- Refrigerator
- Hardwood Floors
- Carpet
- Tile Floors
- Dining Room
- Family Room
- Office
- Controlled Access
- Pond
- Deck
- Yard
- Fitness Center
- Pool
- Basketball Court
- Tennis Court
Located about 23 miles south of Houston, Manvel is a peaceful suburb offering residents a tranquil reprieve from the bustle of city life. Families flock to Manvel for its great schools, broad range of housing options, and quick commuting time to Downtown Houston.
Manvel residents enjoy a small-town atmosphere with easy access to shopping, dining, and entertainment options at the expansive Pearland Town Center. Golfers delight in Manvel’s close proximity to Southwyck Golf Club, Clear Creek Golf Club, and Golfcrest Country Club. Getting around from Manvel is easy with access to Routes 6 and 288.
Learn more about living in Manvel| Colleges & Universities | Distance | ||
|---|---|---|---|
| Colleges & Universities | Distance | ||
| Drive: | 25 min | 15.6 mi | |
| Drive: | 24 min | 15.9 mi | |
| Drive: | 30 min | 16.7 mi | |
| Drive: | 28 min | 17.4 mi |
 The GreatSchools Rating helps parents compare schools within a state based on a variety of school quality indicators and provides a helpful picture of how effectively each school serves all of its students. Ratings are on a scale of 1 (below average) to 10 (above average) and can include test scores, college readiness, academic progress, advanced courses, equity, discipline and attendance data. We also advise parents to visit schools, consider other information on school performance and programs, and consider family needs as part of the school selection process.
The GreatSchools Rating helps parents compare schools within a state based on a variety of school quality indicators and provides a helpful picture of how effectively each school serves all of its students. Ratings are on a scale of 1 (below average) to 10 (above average) and can include test scores, college readiness, academic progress, advanced courses, equity, discipline and attendance data. We also advise parents to visit schools, consider other information on school performance and programs, and consider family needs as part of the school selection process.
View GreatSchools Rating Methodology
Data provided by GreatSchools.org © 2025. All rights reserved.
4706 Oak Glen Ct Photos
About the Listing Agent
Dee Glass
Glass House Realty LLC
What Are Walk Score®, Transit Score®, and Bike Score® Ratings?
Walk Score® measures the walkability of any address. Transit Score® measures access to public transit. Bike Score® measures the bikeability of any address.
What is a Sound Score Rating?
A Sound Score Rating aggregates noise caused by vehicle traffic, airplane traffic and local sources







