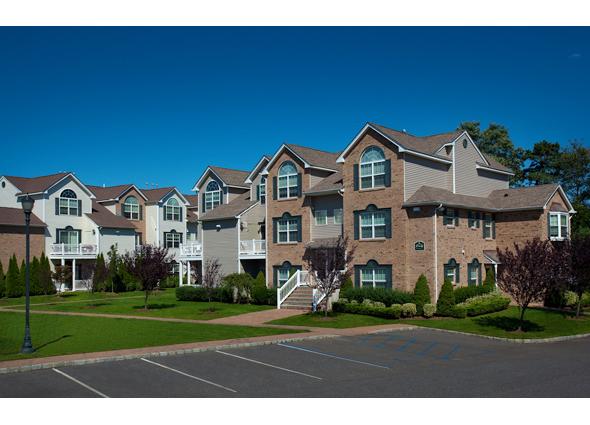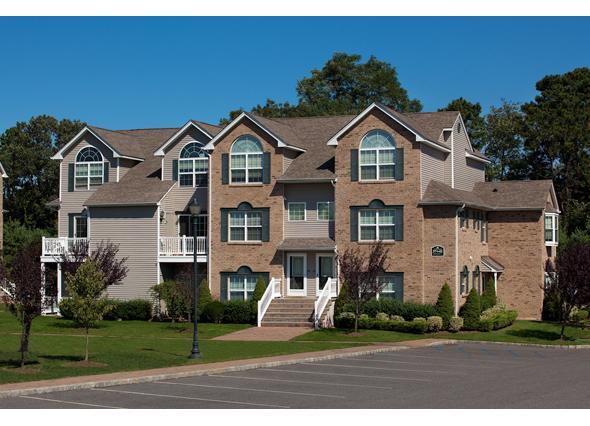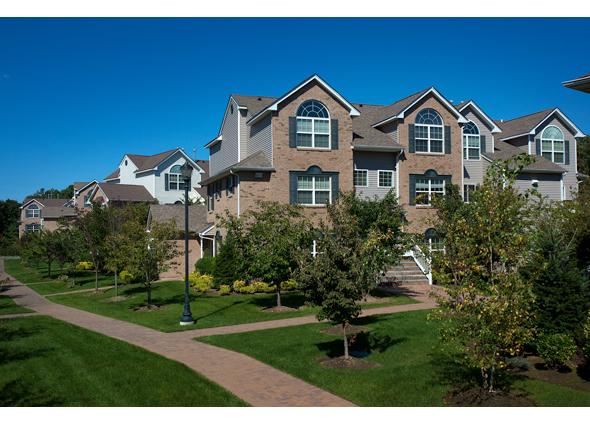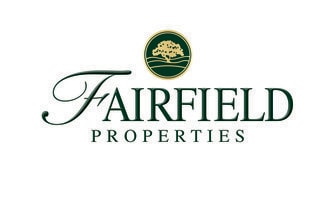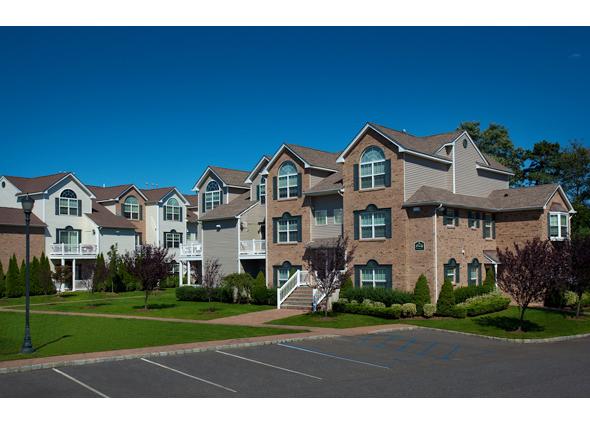Fairfield At Ronkonkoma
61 Village Plaza Dr,
Ronkonkoma,
NY
11779
-
Monthly Rent
$3,130 - $3,955
-
Bedrooms
2 - 3 bd
-
Bathrooms
2 ba
-
Square Feet
999 - 1,618 sq ft
Luxury Rental Townhouse CommunityRanch and Duplex Style Two Bedroom, Two-Bath and Three Bedroom, Two-Bath floor plans. Some include a full-size basement. All apartments feature washer and gas dryer, stainless steel appliances.Residents receive access to a free on-site clubhouse with sparkling outdoor pool and a state-of-the-art fitness center for your workout! Fairfield At Ronkonkoma is professionally landscaped throughout with paver walkways and playground. We are conveniently located near Islip MacArthur Airport and the Long Island Railroad Ronkonkoma station approximately~one-hour commute to New York City!Get the spaciousness of a house with the amenities of condominium living in our luxury townhouse community! We also feature central air conditioning, sliding glass doors to terrace, crown and base molding, plush carpeting throughout, walk-in closets, vaulted ceilings and some apartments with gas fireplace.
Highlights
- Bay Window
- Pool
- Walk-In Closets
- Office
- Fireplace
- Sundeck
Pricing & Floor Plans
Fees and Policies
The fees listed below are community-provided and may exclude utilities or add-ons. All payments are made directly to the property and are non-refundable unless otherwise specified.
-
One-Time Basics
-
Due at Application
-
Application Fee Per ApplicantCharged per applicant.$20
-
-
Due at Move-In
-
Administrative FeeCharged per unit.$500
-
-
Due at Application
-
Dogs
-
One-Time Pet FeeMax of 1. Charged per pet.$0
-
Pet DepositMax of 1. Charged per pet.$500
-
Monthly Pet FeeMax of 1. Charged per pet.$35 / mo
40 lbs. Weight LimitRestrictions:Cats and dogs are welcome. Maximum two pets per apartment. No weight limit. Monthly fees: $35 per pet. Non-refundable fee: $400, first pet only. Breed restrictions and other limitations apply.Read More Read Less -
-
Cats
-
One-Time Pet FeeMax of 1. Charged per pet.$0
-
Pet DepositMax of 1. Charged per pet.$300
-
Monthly Pet FeeMax of 1. Charged per pet.$20 / mo
0 lbs. Weight LimitRestrictions: -
-
Storage Unit
-
Storage DepositCharged per rentable item.$0
-
Storage RentCharged per rentable item.$0 / mo
-
Property Fee Disclaimer: Based on community-supplied data and independent market research. Subject to change without notice. May exclude fees for mandatory or optional services and usage-based utilities.
Details
Utilities Included
-
Trash Removal
-
Sewer
Lease Options
-
12 - 24 Month Leases
Property Information
-
60 units/3 stories
Matterport 3D Tours
About Fairfield At Ronkonkoma
Luxury Rental Townhouse CommunityRanch and Duplex Style Two Bedroom, Two-Bath and Three Bedroom, Two-Bath floor plans. Some include a full-size basement. All apartments feature washer and gas dryer, stainless steel appliances.Residents receive access to a free on-site clubhouse with sparkling outdoor pool and a state-of-the-art fitness center for your workout! Fairfield At Ronkonkoma is professionally landscaped throughout with paver walkways and playground. We are conveniently located near Islip MacArthur Airport and the Long Island Railroad Ronkonkoma station approximately~one-hour commute to New York City!Get the spaciousness of a house with the amenities of condominium living in our luxury townhouse community! We also feature central air conditioning, sliding glass doors to terrace, crown and base molding, plush carpeting throughout, walk-in closets, vaulted ceilings and some apartments with gas fireplace.
Fairfield At Ronkonkoma is an apartment community located in Suffolk County and the 11779 ZIP Code. This area is served by the Sachem Central attendance zone.
Unique Features
- Bay Windows~Selected Units
- Ceramic Tile Bath
- Ceramic Tile Flooring
- Dishwasher With LED Display
- Two-Zone Gas Heat And Central Air
- Gas Fireplace~Additional Fee~Selected Units
- Granite Vanitytop ~select apartments
- Keypad Alarms Located At Entry Door And Master Bed
- Some w/ Gas Fireplace~Additional Charge
- Tri-View Mirror With Lighting
- Two-Zone Gas Heat And Central Air Conditioning
- 9-Foot Sliding Glass Door To Private Terrace Or Pa
- Bocce And Shuffleboard Courts
- Ceiling Fans And Light Kit (minimum of 3 per apart
- Pantry
- Separate Dining Area
- Some Residences With Vinyl Plank Flooring
- Some With Tuscany-Style Bath Cabinetry
- Vaulted Ceilings
- Community On-Site Parking
- Professionally Designed & Landscaped
- Social Hall w/ Party Kitchen
- Some w/ Full Sized Basements
- Some With Shaker-Style Bath Cabinetry
- Spacious Customizable Closet System
- Architectural Roof Shingles
- Carbon Monoxide Detectors
- Detached Garages-Nominal Fee
- Dishwasher w/ LED Display
- Gas Stove With Self Cleaning Oven
- Innovative Design Featuring Brick And Vinyl
- Intrusion Alarms On Doors And Window~Central Stati
- Leaded Glass Front Doors
- Oak Handrails
- Some With Tuscany Style Kitchen Cabinets
- Spacious Closets With Wire Shelving
- Belgian Block Curbing
- Cathedral Ceilings In Bedrooms Of Duplex
- Crown And Base Molding
- Decor Light Switches
- Gyp-Crete With Acoustimat Soundproofing Between Lo
- Master Bathroom With Garden Soaking Tub And Shower
- Professionally Designed Landscaped Grounds
- Raised Panel Doors
- Sliding Glass Door To Private Terrace
- Tuscany-Style Bath Cabinetry
- Updated Lighting Fixtures
- Energy Efficient Gas Hot Water And Cooking And Ind
- Private Entry Apartments
- Some With Jacuzzi
- Some With White Shaker-Style Kitchen Cabinets
- Detached Garages At Nominal Fee
- Full-Size Side-By-Side Super Capacity Washer And G
- High-Hat Lighting
- Individual Full-Sized Basement With 8-Foot Ceiling
- Intercom Feature To Entry Door And Master Bedroom~
- On-Site Leasing Office
- Paver Walkways With Bluestone Entries
- Some Residences With Carpeting
- Some w/ Intercom To Entry Door & Master
- State-Of The Art Wall And Ceiling insulation
Community Amenities
Pool
Fitness Center
Playground
Clubhouse
- Maintenance on site
- Clubhouse
- Walk-Up
- Fitness Center
- Pool
- Playground
- Sundeck
Apartment Features
Washer/Dryer
Air Conditioning
Dishwasher
High Speed Internet Access
Walk-In Closets
Microwave
Refrigerator
Ice Maker
Indoor Features
- High Speed Internet Access
- Washer/Dryer
- Air Conditioning
- Heating
- Ceiling Fans
- Cable Ready
- Security System
- Fireplace
- Handrails
- Intercom
Kitchen Features & Appliances
- Dishwasher
- Ice Maker
- Stainless Steel Appliances
- Pantry
- Eat-in Kitchen
- Kitchen
- Microwave
- Oven
- Refrigerator
- Freezer
- Instant Hot Water
Model Details
- Carpet
- Tile Floors
- Vinyl Flooring
- Dining Room
- Basement
- Office
- Crown Molding
- Vaulted Ceiling
- Bay Window
- Walk-In Closets
The hamlet of Ronkonkoma settles along the hamlet of Lake Ronkonkoma’s south and west sides. Interestingly, while the two hamlets are adjacently located, Lake Ronkonkoma resides mostly in the town of Brookhaven, while the hamlet of Ronkonkoma lies in the town of Islip. Ronkonkoma has a large population of almost 20,000 residents and features several characteristics that make it an appealing destination, such as the lake, which serves as a beautiful attraction in and of itself considering the many parks and beaches that surround it.
Businesses have sprung up around the lake and into Ronkonkoma, making the hamlet a booming center of commerce. Ronkonkoma's location places it right on top of the two major commuting services in the area, MacArthur Airport and Ronkonkoma Station of the Long Island Railroad. With these noted commuting services and businesses in the area, Ronkonkoma residents can expect an overall convenient, busy and active community.
Learn more about living in Ronkonkoma- Maintenance on site
- Clubhouse
- Walk-Up
- Sundeck
- Fitness Center
- Pool
- Playground
- Bay Windows~Selected Units
- Ceramic Tile Bath
- Ceramic Tile Flooring
- Dishwasher With LED Display
- Two-Zone Gas Heat And Central Air
- Gas Fireplace~Additional Fee~Selected Units
- Granite Vanitytop ~select apartments
- Keypad Alarms Located At Entry Door And Master Bed
- Some w/ Gas Fireplace~Additional Charge
- Tri-View Mirror With Lighting
- Two-Zone Gas Heat And Central Air Conditioning
- 9-Foot Sliding Glass Door To Private Terrace Or Pa
- Bocce And Shuffleboard Courts
- Ceiling Fans And Light Kit (minimum of 3 per apart
- Pantry
- Separate Dining Area
- Some Residences With Vinyl Plank Flooring
- Some With Tuscany-Style Bath Cabinetry
- Vaulted Ceilings
- Community On-Site Parking
- Professionally Designed & Landscaped
- Social Hall w/ Party Kitchen
- Some w/ Full Sized Basements
- Some With Shaker-Style Bath Cabinetry
- Spacious Customizable Closet System
- Architectural Roof Shingles
- Carbon Monoxide Detectors
- Detached Garages-Nominal Fee
- Dishwasher w/ LED Display
- Gas Stove With Self Cleaning Oven
- Innovative Design Featuring Brick And Vinyl
- Intrusion Alarms On Doors And Window~Central Stati
- Leaded Glass Front Doors
- Oak Handrails
- Some With Tuscany Style Kitchen Cabinets
- Spacious Closets With Wire Shelving
- Belgian Block Curbing
- Cathedral Ceilings In Bedrooms Of Duplex
- Crown And Base Molding
- Decor Light Switches
- Gyp-Crete With Acoustimat Soundproofing Between Lo
- Master Bathroom With Garden Soaking Tub And Shower
- Professionally Designed Landscaped Grounds
- Raised Panel Doors
- Sliding Glass Door To Private Terrace
- Tuscany-Style Bath Cabinetry
- Updated Lighting Fixtures
- Energy Efficient Gas Hot Water And Cooking And Ind
- Private Entry Apartments
- Some With Jacuzzi
- Some With White Shaker-Style Kitchen Cabinets
- Detached Garages At Nominal Fee
- Full-Size Side-By-Side Super Capacity Washer And G
- High-Hat Lighting
- Individual Full-Sized Basement With 8-Foot Ceiling
- Intercom Feature To Entry Door And Master Bedroom~
- On-Site Leasing Office
- Paver Walkways With Bluestone Entries
- Some Residences With Carpeting
- Some w/ Intercom To Entry Door & Master
- State-Of The Art Wall And Ceiling insulation
- High Speed Internet Access
- Washer/Dryer
- Air Conditioning
- Heating
- Ceiling Fans
- Cable Ready
- Security System
- Fireplace
- Handrails
- Intercom
- Dishwasher
- Ice Maker
- Stainless Steel Appliances
- Pantry
- Eat-in Kitchen
- Kitchen
- Microwave
- Oven
- Refrigerator
- Freezer
- Instant Hot Water
- Carpet
- Tile Floors
- Vinyl Flooring
- Dining Room
- Basement
- Office
- Crown Molding
- Vaulted Ceiling
- Bay Window
- Walk-In Closets
| Monday | 9am - 5pm |
|---|---|
| Tuesday | 9am - 5pm |
| Wednesday | 9am - 5pm |
| Thursday | 9am - 5pm |
| Friday | 9am - 5pm |
| Saturday | 10am - 5pm |
| Sunday | 10am - 5pm |
| Colleges & Universities | Distance | ||
|---|---|---|---|
| Colleges & Universities | Distance | ||
| Drive: | 11 min | 5.3 mi | |
| Drive: | 11 min | 5.7 mi | |
| Drive: | 17 min | 8.1 mi | |
| Drive: | 19 min | 9.1 mi |
 The GreatSchools Rating helps parents compare schools within a state based on a variety of school quality indicators and provides a helpful picture of how effectively each school serves all of its students. Ratings are on a scale of 1 (below average) to 10 (above average) and can include test scores, college readiness, academic progress, advanced courses, equity, discipline and attendance data. We also advise parents to visit schools, consider other information on school performance and programs, and consider family needs as part of the school selection process.
The GreatSchools Rating helps parents compare schools within a state based on a variety of school quality indicators and provides a helpful picture of how effectively each school serves all of its students. Ratings are on a scale of 1 (below average) to 10 (above average) and can include test scores, college readiness, academic progress, advanced courses, equity, discipline and attendance data. We also advise parents to visit schools, consider other information on school performance and programs, and consider family needs as part of the school selection process.
View GreatSchools Rating Methodology
Data provided by GreatSchools.org © 2026. All rights reserved.
Fairfield At Ronkonkoma Photos
-
Fairfield At Ronkonkoma
-
Fitness Center
-
-
-
-
-
-
-
Models
-
2 Bedrooms
-
2BR/2BA
-
2 Bedrooms
-
2 Bedrooms
-
2BR/2BA
-
2 Bedrooms
Nearby Apartments
Within 50 Miles of Fairfield At Ronkonkoma
-
Fairfield Townhouses at Holtsville
2 Victorian Ct
Holtsville, NY 11742
$3,250 - $3,260
2 Br 2.7 mi
-
Fairfield Courtyard at Bayport
100 Terrace
Bayport, NY 11705
$2,985 - $3,110
2 Br 4.9 mi
-
Fairfield Townhomes at Islip
75 Circle Dr
Central Islip, NY 11722
$3,150 - $3,950
2 Br 5.5 mi
-
Fairfield Charles Pond at Coram
One Charles Pond Dr
Coram, NY 11727
$3,115 - $3,375
2 Br 6.3 mi
-
Fairfield Village At Coram
1 Brookwood Dr
Coram, NY 11727
$2,840 - $2,890
2 Br 6.3 mi
-
Fairfield Village At Middle Island
248 Lake Pointe Cir
Middle Island, NY 11953
$2,815 - $2,855
2 Br 10.0 mi
Fairfield At Ronkonkoma has units with in‑unit washers and dryers, making laundry day simple for residents.
Select utilities are included in rent at Fairfield At Ronkonkoma, including trash removal and sewer. Residents are responsible for any other utilities not listed.
Parking is available at Fairfield At Ronkonkoma. Fees may apply depending on the type of parking offered. Contact this property for details.
Fairfield At Ronkonkoma has two to three-bedrooms with rent ranges from $3,130/mo. to $3,955/mo.
Yes, Fairfield At Ronkonkoma welcomes pets. Breed restrictions, weight limits, and additional fees may apply. View this property's pet policy.
A good rule of thumb is to spend no more than 30% of your gross income on rent. Based on the lowest available rent of $3,130 for a two-bedrooms, you would need to earn about $125,200 per year to qualify. Want to double-check your budget? Calculate how much rent you can afford with our Rent Affordability Calculator.
Fairfield At Ronkonkoma is not currently offering any rent specials. Check back soon, as promotions change frequently.
Yes! Fairfield At Ronkonkoma offers 3 Matterport 3D Tours. Explore different floor plans and see unit level details, all without leaving home.
What Are Walk Score®, Transit Score®, and Bike Score® Ratings?
Walk Score® measures the walkability of any address. Transit Score® measures access to public transit. Bike Score® measures the bikeability of any address.
What is a Sound Score Rating?
A Sound Score Rating aggregates noise caused by vehicle traffic, airplane traffic and local sources
